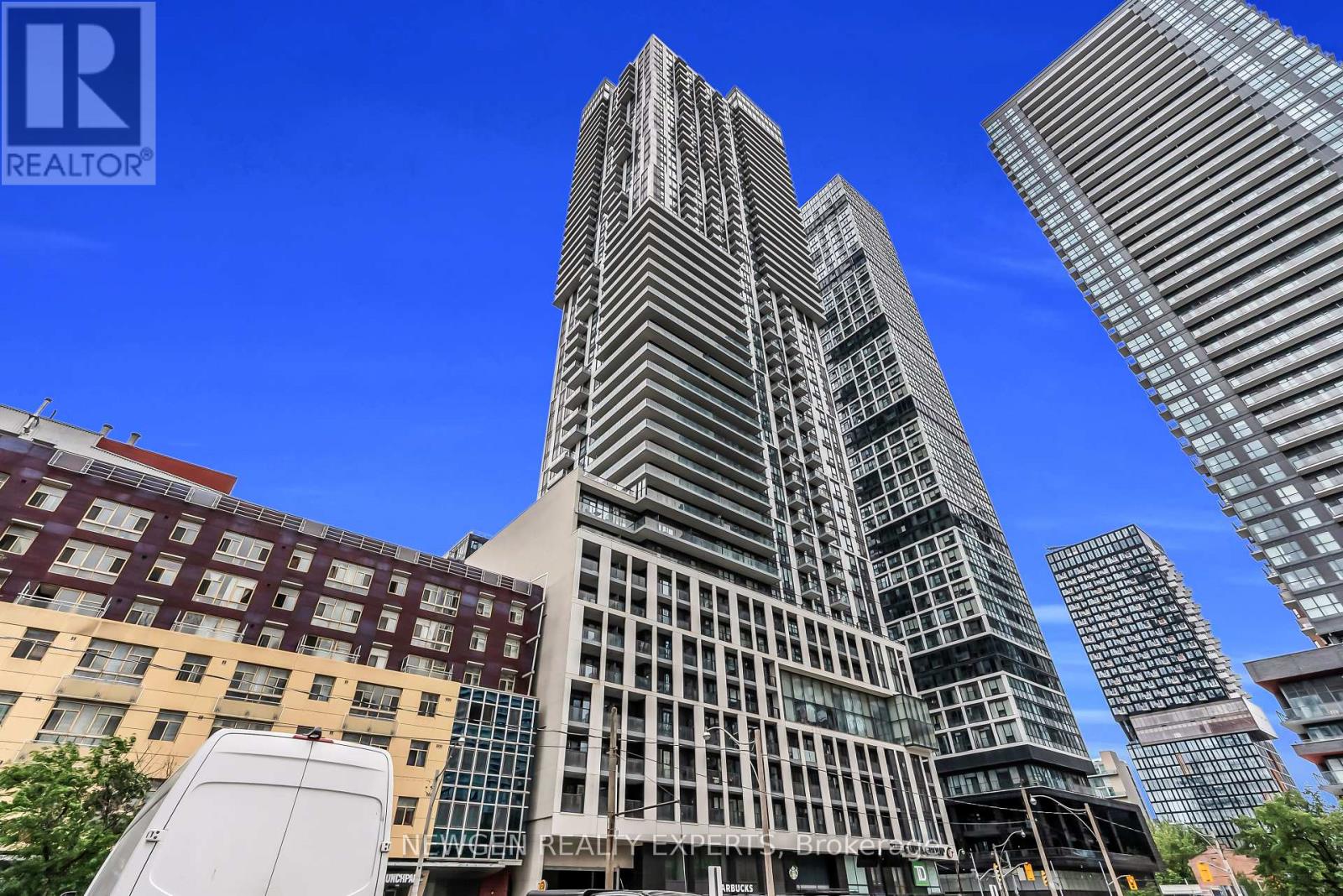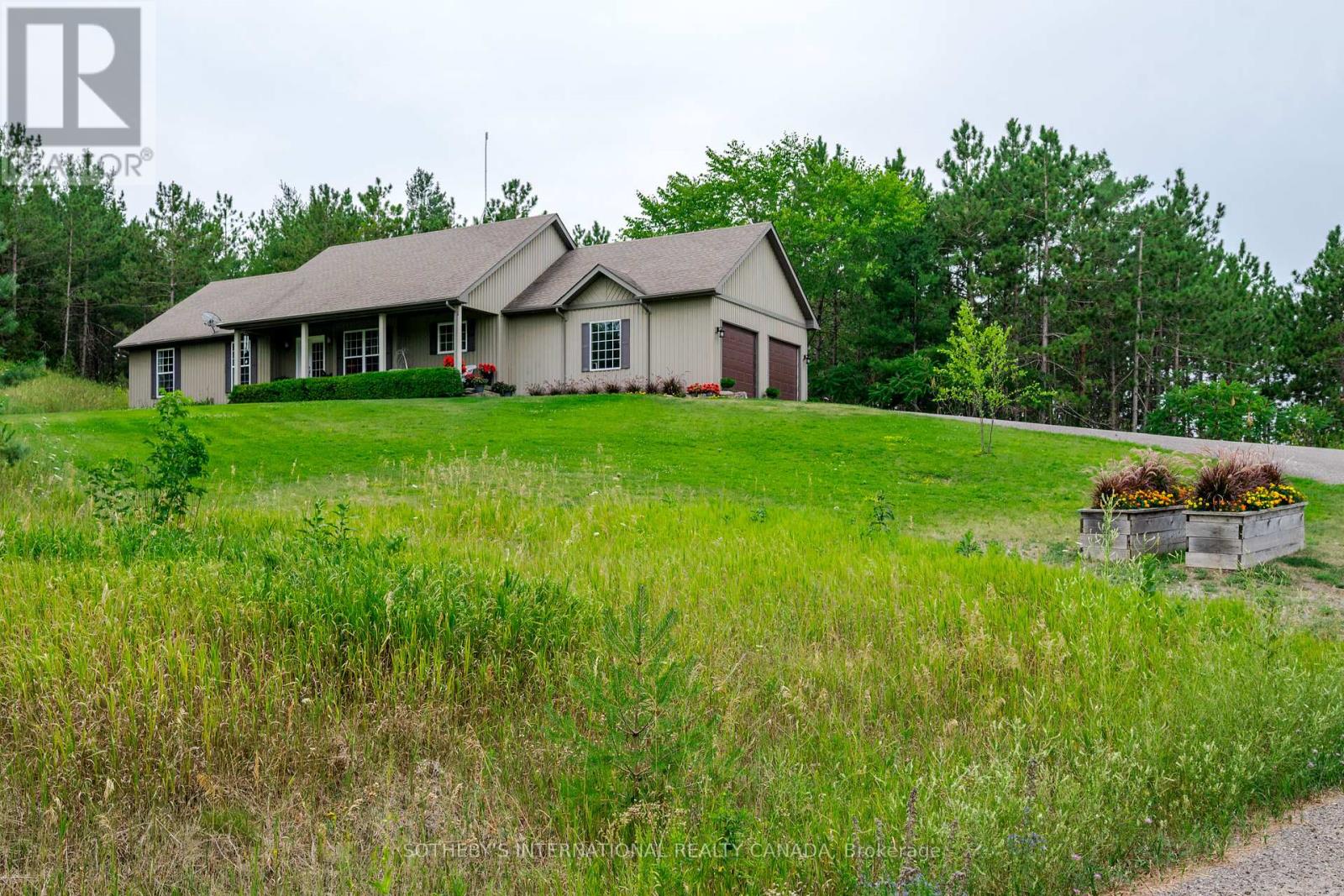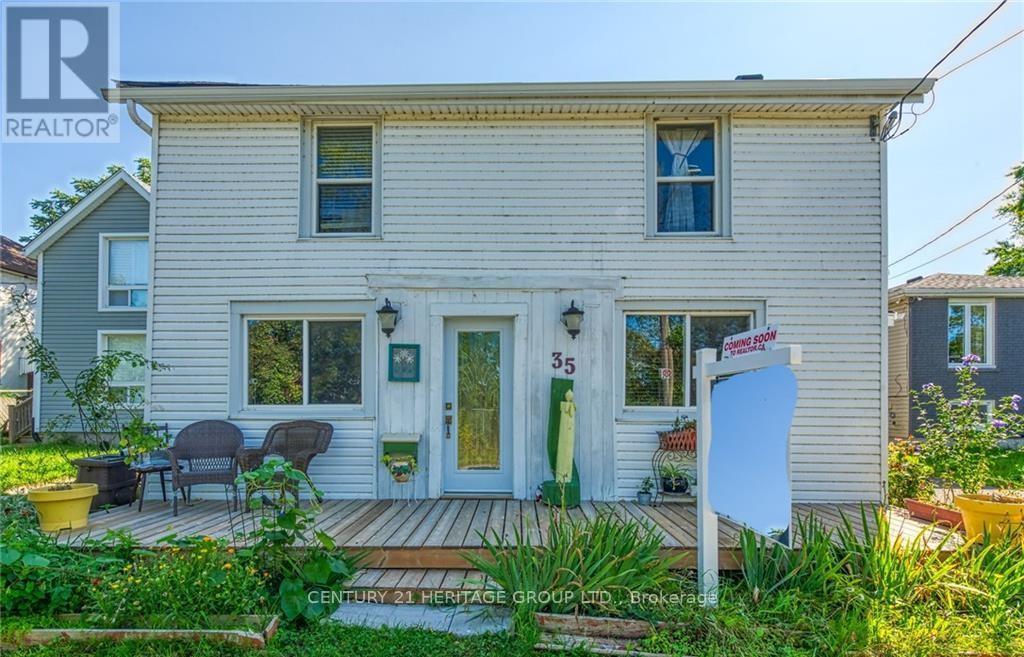2415 - 470 Front Street W
Toronto, Ontario
LUXURIOUS LIVING AT THE WELL BY TRIDEL**2BED WITH 2 BATH WITH 10 FT CEILING**BEUTIFUL VIEW OF THE CITY SKYLINE AND LAKE**OPEN CONCEPT LAY OUT WITH BALCONY**INTERNET SERVICE INCLUDED IN MAINTENANCE FEES**24 HOUR CONCIERGE SERVICE**ONE PARKING INCLUDED** (id:60365)
2709 - 126 Simcoe Street
Toronto, Ontario
Bright & Spacious 1 Bedroom Suite In 'Boutique Ii' In The Heart Of Financial/Entertainment Dist. 9' Ceiling! Open Concept! Sunny South Exposure! Unit In Higher Floor W/Unobstructed View To Lake And Cn Tower. Nicely Finished Waterproof Vinyl Flooring. Ensuite Laundry. 24 Hours Security. Walking Distance To Subway, Entertainment & Financial District. Please No Pets And Non-Smokers. Tenant To Pay Hydro. 24 Hours Notice For Showing. (id:60365)
601 - 251 Jarvis Street
Toronto, Ontario
Incredible Opportunity at Dundas Square Gardens Heart of Downtown Toronto! This Bachleor suite unit offers 9' ceilings, a bright open-concept layout, and a private balcony.Featuring sleek laminate flooring, a modern kitchen with quartz countertops, stainless steel Appliances.Enjoy world-class amenities including 5 outdoor terraces, outdoor infinity pool, Dog park, fitness centre, party room ,guest suites and 24 hour concierge.Prime downtown location with an exceptional walk scorejust minutes from Eaton Centre, Toronto Metropolitan University, George Brown College, St. Lawrence Market, major hospitals, and unbeatable transit access via TTC and subway. Locker included conveniently located on the same floor near the unit! (id:60365)
998 Willowdale Avenue
Toronto, Ontario
Bright, Spacious, Quite, Clean & Comfortable Home At Super Location, Steps To TTC, Subway, Schools, Banks, Supermarkets, Centre Point Mall, Convenience To All, Tenant Pays 60% of All Utilities (id:60365)
1017 Se - 60 Princess Street
Toronto, Ontario
Welcome to Time & Space Condos by Pemberton, where style, comfort, and convenience converge in the heart of downtown Toronto. This bright and functional 2-bedroom + den, 2-bath suite offers a smartly designed layout with over 700 sq ft of interior space, complemented by a 102 sq ft east-facing balcony, perfect for morning coffee or evening relaxation. The open-concept kitchen, dining, and living area is ideal for both entertaining and everyday living, featuring sleek, modern finishes and full-sized appliances. The spacious primary bedroom includes a private 3-piece ensuite and large closet, while the second bedroom and versatile den provide excellent flexibility for guests, a home office, or nursery. A second full bathroom and in-suite washer/dryer add everyday convenience. Enjoy unmatched lifestyle amenities including an infinity-edge pool, rooftop cabanas, BBQ area, games room, fully equipped gym, yoga studio, party room, and more. Steps to the St. Lawrence Market, Distillery District, TTC, waterfront trails, and downtown's vibrant core. (id:60365)
827 - 28 Eastern Ave Avenue
Toronto, Ontario
Brand New Mid-Rise Condominium in Toronto's Historic Corktown Neighborhood. 3 Beds 2 Baths unit with EV Parking and Locker. Luxurious Amenities including Fitness Centre, Meeting/Party Room, Rooftop Terrace With Panoramic Views Of The City, Co-Working Spaces, Pet Spa, Children's Play Area, And More. Walking Distance To The Distillery District, St Lawrence Market, George Brown College, The Future Corktown Subway Station, Restaurants, Coffee Shops, Stores, Parks. Minutes To Gardiner Expy And DVP. Easy access to transit, dining, shopping, and cultural destinations. Can be leased at $3300 if do not need parking. (id:60365)
19 Vernham Avenue
Toronto, Ontario
Architecturally Significant Contemporary Residence Nestled In The Prestigious Windfields Neighbourhood. Custom-Built By Its Owner - No Cost Spared. Southern Exposure. This Stunning Home Boasts An Impressive 80' Frontage, Offering Grandeur And Space Both Inside And Out Approximately 5,300SF + 3,100 L/L. Step Inside To Discover Soaring Ceilings And Abundant Natural Light Streaming In Through Elegant Skylights. Features A Large Living Room With A Two-Sided Fireplace, Perfect For Entertaining. Adjacent Is The Elegant Dining Room, Overlooking The Expansive Backyard A Serene Backdrop For Meals And Entertaining. The Chef's Kitchen Is A Culinary Haven, Complete With A Centre Island, Breakfast Area And Walk-Out To A Beautiful Backyard Terrace. Expansive Primary Bedroom, Flooded With Natural Light And Featuring A Luxurious Marble 5-Piece Ensuite Bathroom And A Spacious Walk-In Closet. The Additional Bedrooms Are Equally Inviting With Double Closets And Broadloom Flooring. The Lower Level Is An Entertainer's Dream, Featuring A Massive Recreation Room With Built-In Speakers And A Wet Bar. A Fifth Bedroom Offers Flexibility, While A Sauna/Spa Area Provides The Ultimate Relaxation Retreat. Outside, The Backyard Oasis Beckons With A Refreshing Pool And Terrace, Accessed Conveniently From The Lower Level Walk-Up. Steps To Renowned Schools, Shops And Eateries. (id:60365)
211 Hunter Street W
Peterborough Central, Ontario
Great location in downtown Peterborough. The property is 2,950 sq ft with 2 patios in front and back.Licensed for 91 seats inside and 42 out. This former tavern has a fully fixtured kitchen with a 14 foot commercial hood and 2 walk-in fridges. High and dry basement, 4 washrooms and 1 parking spot. Good moneymaker for a hands on operator. Open to any concept, some restrictions. Current rent is $4,250,which includes garbage removal, with 1 + 5 + 5 remaining on lease. Good landlord and an excellent location in the city. Peterborough offers affordability, a thriving job market, and access to high-quality dining. With a bustling downtown core and fantastic dining options, it is linked by the 407 and only 90 minutes from Toronto, Kingston and Barrie. (id:60365)
72 Campbell Road
Trent Hills, Ontario
Combining the convenience of modern design with the allure of country living, this beautifully designed, quality-built custom bungalow with a lower level walk-out is situated on 6.7 private acres surrounded by pastoral and forest views, just outside the popular Village of Warkworth. Almost 3000 sq ft of living space, the home is ideal for families seeking space or for couples wanting a turnkey rural oasis. There's also potential for an in-law suite. The expansive open-plan living and dining room with soaring vaulted ceilings and oversized picture window draws in the forest views and invites natural light. The chef-ready kitchen features custom cabinetry, long granite countertops, stainless steel appliances - and can be cleverly closed off by frosted glass pocket doors. The large primary bedroom contains a spa-like ensuite with heated floor, soaker tub and separate shower along with a walk-out to the deck. Two extra bedrooms (or office), powder room and laundry complete the main floor, with interior access to the double garage. The lower level, with its heated floor, has a comfortable living area with direct access to stone walkways, attractively landscaped, leading to a sweeping sundeck - perfect for weekend relaxation or entertaining. There's also an extra guest room, office, 3-piece bathroom and utility/storage rooms. A fully integrated back-up generator ensures uninterrupted power. Pride of ownership is evident in this immaculate home. Minutes to Warkworth for shops, cafes, restaurants, galleries and golf. A short drive to Campbellford for hospital and full services. 30 minutes to Cobourg for VIA Rail and about 90 minutes to Toronto. Experience the Magic of Warkworth! (id:60365)
Lot - 4108 Burnham Street N
Cobourg, Ontario
CUSTOM BUILT ESTATE HOMES 1+ ACRE LOTS FROM $499,900 + HST. Build your dream home on a premium 1+ acre estate lot, just 1 hour from Toronto! 3 Sites Available - Customize your bungalow or 2-storey home with trusted local builders Bungalows MININUM 2,600 sq ft starting at $962,000 + LOT + TAX. 2-Storey homes from 5,000 sq ft starting at $1,750,000 + LOT + TAX. Fibre optic internet. Minutes to Cobourg Beach (low-risk water), hospital, schools, Walmart, Home Depot, restaurants & retail. Contact Listing Agent for Full Price List and Lot Availability. Note: Displayed price is placeholder. Actual pricing depends on lot, design and build specifications. (id:60365)
35 Canal Bank Road
Port Colborne, Ontario
Located in the heart of Port Colborne, this is a well maintained home overlooking the canal on a quiet, dead-end street with beautiful canal views from almost every window on a large lot! While maintaining a timeless aesthetic and old world charm, this home has newer flooring, driveway, kitchen with granite countertops, and doors. Outside the backyard is fully fenced, with 2 sheds and plenty of room for future development and all interior walls have been re-insulated. The 3 season sun room enjoys plenty of natural light. This home is ideal for home based office use! This property is close to Splashtown water park and two public beach properties Move-in ready with easy highway access to Niagara, Hamilton and Toronto regions. Other room - there is an ante room outside the primary bedroom. (id:60365)
1910 Michigan Avenue
Lasalle, Ontario
Welcome to this charming 1,569 Sq ft full brick raised ranch, set on a generous quarter-acre lot with a flowing open-concept design. The Main floor features a spacious front foyer, a bright and inviting living room, a well-equipped kitchen with ample cabinetry and counter space, and a dedicated dining area. You'll also find three large bedrooms, including a Master bedroom with a 5 piece en-suite and jacuzzi tub, plus a full 4-piece main bathroom. Patio doors off the kitchen open to a massive, fully fenced backyard featuring a large patio area perfect for entertaining or relaxing outdoors. The fully finished lower level offers incredible versatility, with a large family room, and a convenient walk-up entrance providing direct access to the backyard-ideal for in-law suite potential or separate access. Roof (2019), windows and patio door (2018), flooring and stairs (2020) Fridge (2025) (id:60365)













