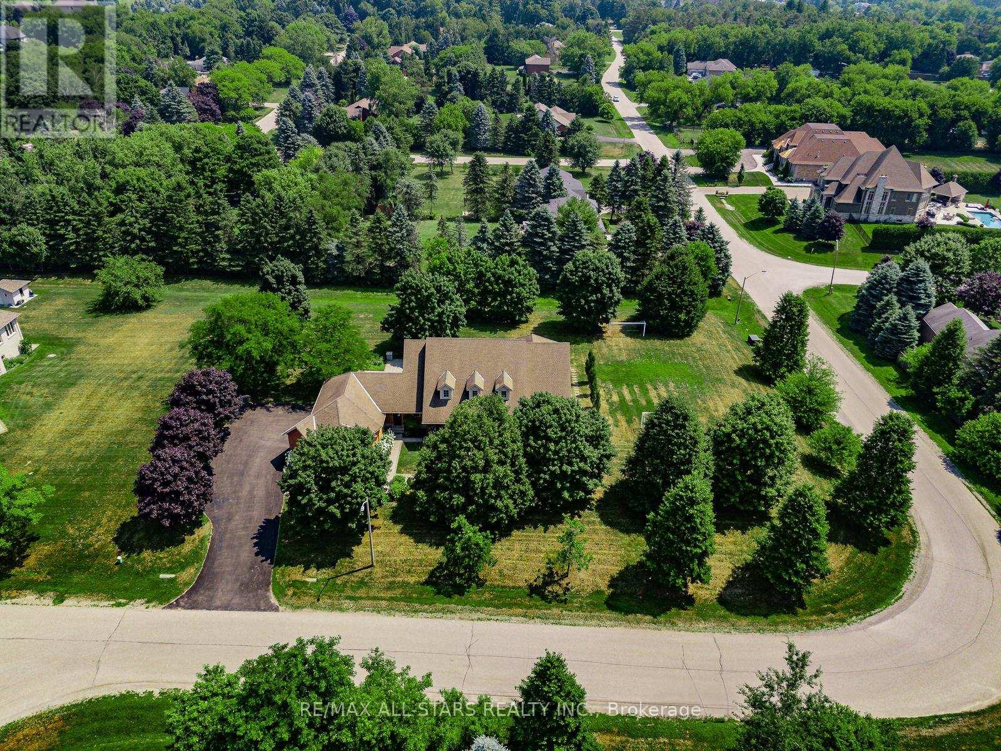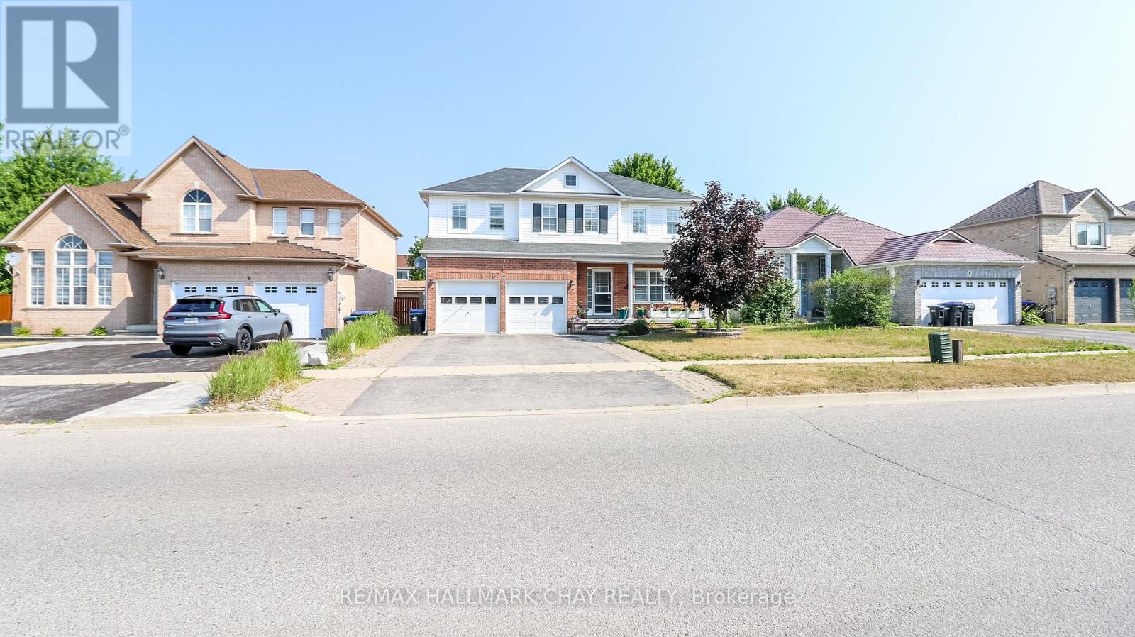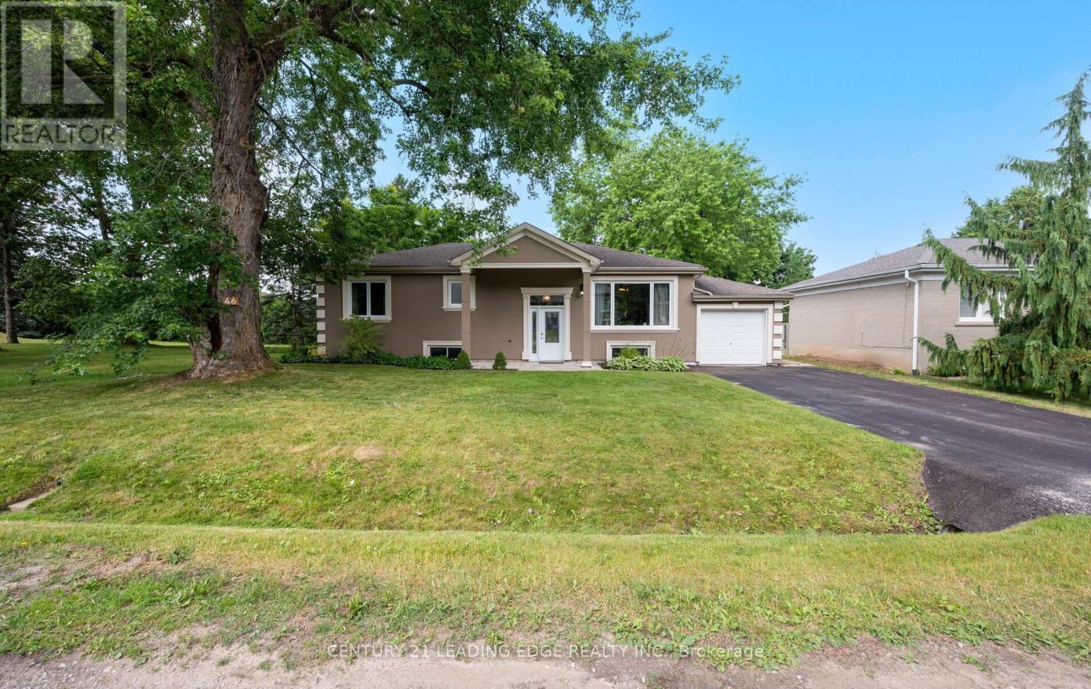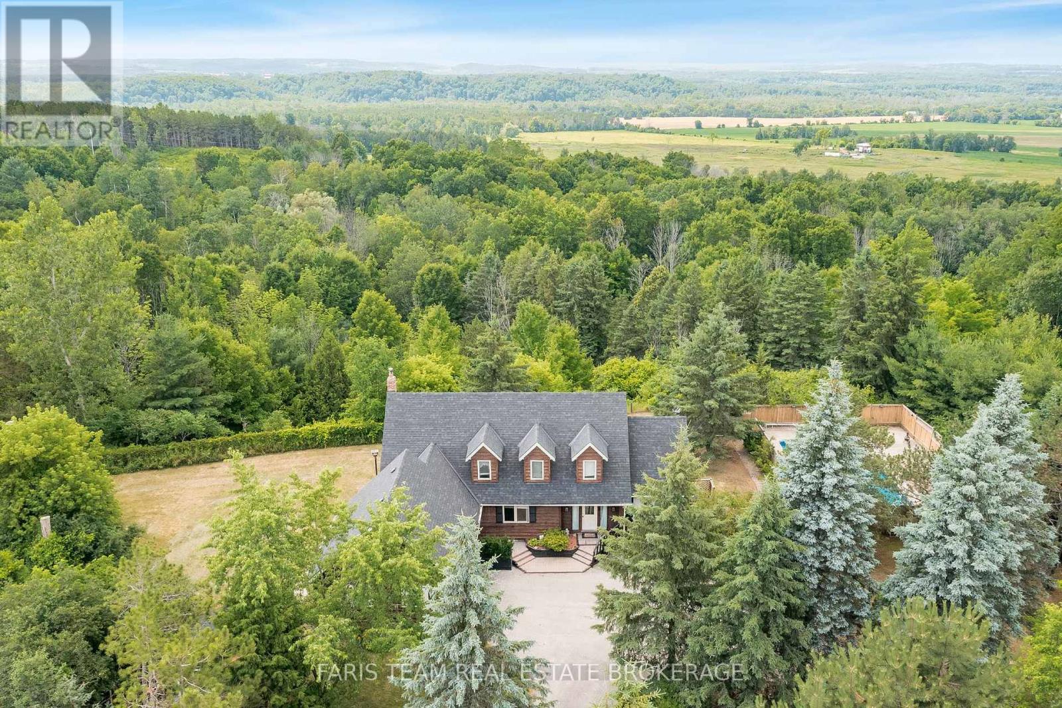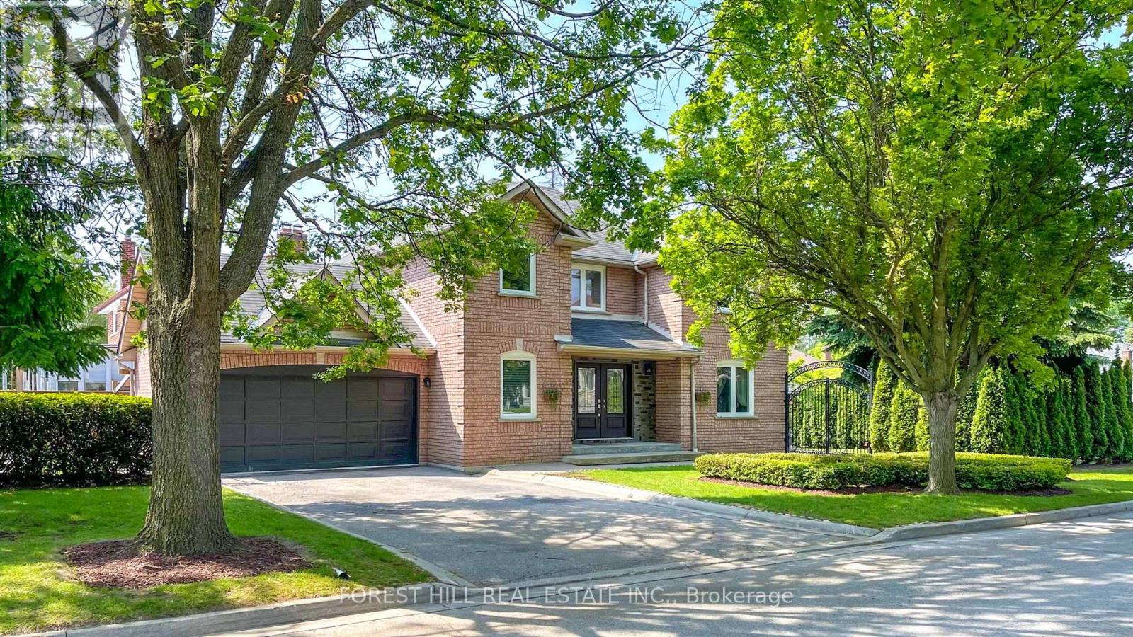2 Robert Gray Road
Whitchurch-Stouffville, Ontario
Nestled on a private 1.25-acre lot in one of Stouffvilles most prestigious and sought-after communities, this breathtaking estate offers the perfect blend of luxury, privacy, and timeless elegance.A charming oversized front porch welcomes you into a spacious foyer, setting the tone for over 5000 sq. ft. of finished living space. The home features 4 generously sized bedrooms, 6 bathrooms, and a thoughtfully designed layout ideal for both everyday living and grand entertaining.The heart of the home is the elegant family room, where a cozy gas fireplace and expansive windows provide stunning views of the lush, landscaped gardens. The main floor office offers versatility and can easily be converted back to a formal dining room if desired.Rich hardwood flooring, soaring ceilings, and oversized windows flood the space with natural light, creating a warm and inviting atmosphere throughout.The chefs kitchen is the heart of the homeequipped with top-of-the-line stainless steel appliances, quartz countertops, custom cabinetry, and a massive centre island. It opens effortlessly to the family room, complete with coffered ceilings and a striking gas fireplace.The luxurious primary suite is your private retreat, featuring a spa-inspired ensuite, a large walk-in closet, and serene views of the backyard. Three additional bedrooms on the main level offer generous space and access to beautifully updated bathroomsThe finished basement provides endless versatility, whether you envision a media room, home gym, guest suite, or all of the above, the possibilities are limitless.Step outside into your own backyard sanctuary. Enjoy the expansive stone patio, mature trees providing privacy, and beautifully manicured grounds with room for a future pool, fire pit, or sports court. Located minutes from Stouffville, Aurora, golf courses, scenic trails, schools, and everyday amenities, this property offers the perfect balance of tranquility and convenience.. (id:60365)
148 Lamar Street
Vaughan, Ontario
WELCOME TO 148 LAMAR STREET! THIS BEAUTIFUL HOME IS LOCATED OVER BY THE QUIET END OF A CUL DES AC IN THE AMAZING NEIGHBOURHOOD OF "THE GATES OF MAPLE". THIS HOME HAS 4 GENEROUSLY SIZED BEDROOMS + 4 BATHROOMS. THIS HOME OFFERS A GENEROUS AMOUNT OF LIVING SPACE WITH 2231SQFT OF FULLY UPDATED LIVING SPACE ABOVE GRADE + ADDITIONAL FINISHED LIVING SPACE IN THE BASEMENT. THIS HOME SITS ON A LARGE 39.40FT X 108.72FT LOT WITH AMPLE PARKING AND MANY UPDATES THROUGHOUT THE HOME. YOU SURELY WILL NOT WANT TO MISS THIS ONE! (id:60365)
229 Willis Drive
Aurora, Ontario
Stunning 4+1 bedroom Executive home in Prestigious Aurora Highlands, 2 Car Garage with 4 Parking spots on Driveway. * Over 4,400 sqft total living space! * 3,000 sqft Above grade plus fully Finished Walkout Basement * Perfect for multi-generational living or Income Potential with Private lower level Walkout unit * Modern upgrades throughout! * Oversized windows & Open Concept Layout, Hardwood Floors, Potlights, Smooth Ceilings, Crown Moulding * 9Ft Ceilings * Built-in shelving with accent lighting * Renovated Powder Room * Gourmet kitchen with High-end Appliances, Built-in Pantry, Huge Breakfast bar * Granite counters & Custom cabinetry in Both upgraded kitchens! * Walkout from main floor kitchen to Expansive deck overlooking mature trees * Sun-Filled Living & Dining Rooms + Separate Spacious family room with gas fireplace! * 4 Huge Bedrooms, including Grand primary suite with Double Doors walk-in closet and luxurious Ensuite * Professionally finished walkout basement with full modern upgraded kitchen with granite counters & breakfast bar, large living area with built-in shelving & B/I Electric FP, bedroom, and full 3 PC Renovated bathroom * Main Floor Laundry room & second Spacious laundry in basement for separate unit * Walk-out from basement to covered patio and premium private lot - Fully Landscaped, Front And Back With Beautiful Perennial Gardens/Trees And Patio Stones * Perfect for extended family or rental income * Located in quiet, sought-after Neighbourhood known for its top-rated schools, Family-friendly parks, Walking trails, Golf courses * Quick access to Hwy 404 and GO Transit * Close to Auroras charming downtown shops and restaurants * Established area with mature tree-lined streets * Highly desirable community for professionals and families * Rare opportunity to own a large upgraded home in a prestigious location * Income potential * Turnkey luxury * Not to be missed! (id:60365)
14 Gold Park Gate
Essa, Ontario
Welcome to 14 Gold Park Gate in the sought after 5th Line subdivision of Angus. Conveniently located, it is only minutes from local amenities and CFB Borden and 15 minutes from the 400 HWY and the Big Box Shopping District. This 4 bedroom home has plenty of room for a growing family or extended family setting. The kitchen and dining area of the main floor is the focal point of the home. The kitchen is designed around the family chef...plenty of room to work, granite counters, extensive storage and cabinetry, gas stove and a large center work island. The dining room has plenty of room and will fit the entire family for the holiday gatherings. The kitchen/dining area leads out to the deck with gazebo and off to the fenced yard with plenty of gardens, mature fruit trees and a sprinkler system to assist. A built-in gas line for the bbq adds for a convenient touch. The main floor is completed with a powder room and a second exit directly into the gazebo. The hardwood stairs lead to the second floor where all the bedrooms are generously sized and feature hardwood flooring. The primary bedroom features a 4 piece ensuite, walk-in closet and is located at the back of the home for a quite setting. An additional 4 piece bath and laundry complete this floor. The basement level is framed and drywalled waiting for your personal touches. Additional bedrooms? Theatre room? The potential is only limited by your imagination. There are many bonuses to this home.....hardwood throughout, carpetless home, granite counters, California shutters throughout, hot water on demand (owned), water softener, 7 stage reverse osmosis water treatment system, gas bbq hook up on deck +++ and the size needed for a large family. Don't wait, book your personal tour before this one disappears. (id:60365)
142 Lindenshire Avenue
Vaughan, Ontario
Discover this stunning 3-bedroom townhome in the charming community of Maple, Vaughan. This home features a spacious open-concept layout with modern finishes and ample natural light. The contemporary kitchen boasts quartz countertops, stainless steel appliances, and plenty of storage. The 3 comfortable bedrooms include a Primary suite with a private 2 closets and a luxurious ensuite bath. Enjoy a low-maintenance lifestyle with a private backyard, perfect for outdoor relaxing, gardening or entertaining guests. Conveniently located near parks, Maple Community Centre, Vaughan Mills, North Maple Regional Park, Maple Go Station, Public and Catholic Schools only 3km's away. This beautiful freehold townhome offers the perfect blend of comfort and convenience. Don't miss the opportunity to make this exceptional property your new home! Great for new and growing families. (id:60365)
113 - 543 Timothy Street
Newmarket, Ontario
Executive Rarely Offered 2 Bedroom 2 Full Bath Immaculate Open Concept Loft Style Apartment. Offering Incredible Westerly Sunset Views From Your Spacious & Charming Ground Level Unit In The Desirable Office Specialty Building. Featuring Soaring Almost 13' Ceilings & Gleaming Hardwood Flooring Throughout. Original Fir Post & Beams, Wall Of Windows & A Delightful Warm Ambiance Throughout. Remarkable Chef's Kitchen Complete With Elegant Granite Counters & Ss Appliances. The Primary Bedroom Retreat Offers A 4 Pc Ensuite W/Spa-Like Soaker Tub & Large W/I Closet W/Custom B/I Shelving & Barn Style Door. Large 2nd Bed & Main Bath W/Laundry, Barn Style Door & Ample Storage. New Light Fixtures & Chandeliers. Located In Historical Downtown Newmarket W/Convenient Access To All Amenities Just Steps Away Including The Tom Taylor Trail, Fairy Lake, Main Street Newmarket Shops, Restaurants, Hospital & So Much More! Amenities Include: Gym, Theatre Room, Terrace On The 2nd Floor W/Bbq's, Party Room, Lounge Area. Condo Fees Are All Inclusive Of Utilities. Includes 2 Parking Spaces & A Storage Locker. Please See Website For All Photos, Video & Floor Plans: https://543TimothySt.com/idx (id:60365)
46 William Street
New Tecumseth, Ontario
Gorgeous upgrades on this desirable bungalow on a spacious 70ft wide lot! Features include exterior stucco finish & front entry portico, single garage, huge back yard with 2 tier deck & hot tub, storage shed. Inside welcomes you to a carpet free home, granite countertops in this modern kitchen with inviting centre island, huge living room window and sliding glass walk-out to deck from the dining room. 2 Full baths on the main floor including a primary room ensuite & large linen closet. Downstairs features 2 spacious bedrooms and a rec room with another full bathroom. Fibre internet service to the home as well. This home has been thoughtfully updated and is ready for its next chapter. Steps to transit, schools, parks and all amenities, easy access to Hwy 400. Walk to Park, River and Outdoor Pool! (id:60365)
3057 Concession Road 4
Adjala-Tosorontio, Ontario
Top 5 Reasons You Will Love This Home: 1) Tucked away in tranquility and set well back from the road on a picturesque 10-acre parcel, this exceptional residence is thoughtfully positioned to capture breathtaking, ever-changing views from the kitchen, deck, and nearly every room in the home, flaunting an inspiring backdrop for daily living 2) Experience resort-style living with a fully enclosed pool area perfect for relaxing or entertaining, your own private tennis court for friendly matches, and expansive rolling grounds dotted with mature bushland, providing recreation, privacy, and natural beauty in perfect harmony 3) Rich hardwood flooring with custom detailing flows seamlessly from room to room, serving as a true design centrepiece and a testament to the home's impeccable craftsmanship 4) Generously sized principal rooms provide versatile living spaces that adapt to your needs, while a fully finished walkout basement extends your living area and invites both relaxation and entertaining 5) The lower level boats incredible flexibility, complete with its own kitchen, full bathroom, and additional bedrooms, perfect for hosting extended family, accommodating guests, or creating a self-contained in-law or nanny suite. 2,685 above grade sq.ft. plus a finished basement. Visit our website for more detailed information. (id:60365)
133 Arten Avenue
Richmond Hill, Ontario
Fall In Love With this Charming Luxury Home In The Prestigious Oxford Gate Community At Mill Pond * Newly Renovated Corner-Lot Detached Home Offering Approx. 3,500 Sq Ft Of Living Space Including A Finished Walk-Up Basement With Separate Entrance * Bright, Modern, And Thoughtfully Updated Throughout * Featuring 3+2 Bedrooms & 5 Bathrooms * This Home Is Designed For Both Elegance And Functionality * Main Floor Boasts A Spacious Foyer, Open-Concept Family Room W/ French Door, Formal Combined Living & Dining Room, And A High-End Kitchen With Granite Countertops, S/S Appliances, Ample Cabinets, And Breakfast Area With Walk-Out To Backyard * Main Floor Laundry Room W/ Shower Adds Flexibility * Customized Details Include Crown Moulding, Porcelain Floors & Pot Lights Throughout on Main Floor * Solid Oak Staircase to the Second Floor * Upper Level Offers A Luxurious Primary Suite With 5-Pc Ensuite & Walk-In Closet W/ Organizer, Plus Two Additional Bedrooms W/ Custom Closets * The Finished Walk-Up Basement W/ Separate Entrance (Ideal As An In-Law Suite) Includes Great Room, One 3-pc Ensuite Bedroom, The Second Bedroom, Full Modern Kitchen, Laundry Room & A Powder Room * Great For Multi-Generational Living * Best Location!! Steps To Yonge St, Mill Pond Park, Top Schools, Shops & Amenities * A Must-See Property That Perfectly Balances Luxury, Space & Convenience! (id:60365)
59 Matthewson Avenue
Bradford West Gwillimbury, Ontario
Beautiful END-UNIT townhome on an OVERSIZED PIE-SHAPED LOT with rare 4-car parking (3-car driveway + 1-car garage). This charming UPGRADED home features 3 + 1 spacious bedrooms, 4 bathrooms, and 9-ft ceilings on the main floor. Enjoy stylish laminate flooring and pot lights throughout. Spacious modern kitchen features large central island with breakfast bar and is equipped with QUARTZ countertops and backsplash, newer stainless steel appliances, and ample cabinetry. A large powder room with quartz vanity and upgraded sink adds charm to the main level. PROFESSIONALLY FINISHED BASEMENT (2024) offers a stunning suite with a SEPARATE ENTRANCE through garage ** Income Potential **. It includes a 4th Bedroom, comfortable Office space, 3-pc Ensuite with HEATED FLOORS and towel bar, pot lights, hardwood floors, and upgraded doors. Located in an excellent commuter location with quick access to Highway 400 and the Bradford GO Station. Enjoy the convenience of being within walking distance of Catholic and public elementary and high schools, parks, shopping, the library, and the BWG Leisure Centre. A truly beautiful home with thoughtful upgrades through-out - move in and enjoy! ** All Existing Furniture in the house is negotiable and can be part of the purchase ** (id:60365)
1361 Blackmore Street
Innisfil, Ontario
Luxurious And Remodelled Masterpiece! This Gem nestled in a prestigious and serene neighbourhood, tucked away on a private street and backing onto lush, tranquil greenspace. This exceptional residence boasts one of the most functional and desirable floor plans available, offering comfort, elegance, and effortless flow throughout. Perfectly situated within walking distance to parks, top-rated schools, public transit, everyday amenities and beautiful beach with clear water, this home combines luxury living with unmatched convenience. Inside, you're greeted by 10-ft ceilings, and 8-ft upgraded interior doors which create an airy, open atmosphere that feels both grand and inviting, engineered white oak hardwood flooring, smooth ceilings, pot lights, The open-concept main floor showcases an elegant designer interior with custom wainscoting in the foyer, dining, and family room, creating a warm yet sophisticated ambiance. At the heart of the home lies a chef-inspired kitchen featuring a Massive Quartz Waterfall Island, Custom floor-to-ceiling cabinetry with built-in premium appliances! Modern, sleek finishes with Ample pantry and storage solutions! Enjoy your morning coffee or evening gatherings from the spacious breakfast area that opens onto a wood deck overlooking peaceful green views.The thoughtfully designed layout also includes a dedicated home office & library, ideal for remote work or quiet study.The walk-out basement offers potential for additional living space or income opportunities. Meticulously upgraded and crafted with the finest materials and attention to detail, this home is a true showpiece perfect for those who value refined style, comfort, and premium quality! (id:60365)
72 Cranbrook Crescent
Vaughan, Ontario
Welcome to 72 Cranbrook Cres. Fieldgate's Popular CEZANNE model, Luxury Living in the Heart of Kleinburg! Discover this immaculate all-brick executive home offering 4 bedrooms, 4.5 bathrooms, a glass-door main floor office, and Approx 4,400 sqft. (3136 sqft above grade as per MPAC & Over 1300 Newley Finished Basement) of luxurious finished living space including a newly finished basement. Step into a grand double-door entrance leading to a bright, open-concept layout with hardwood floors throughout main & upper levels. The upgraded oak staircase with modern metal pickets & pot lights add elegance throughout. The chefs kitchen features quartz countertops, porcelain tile flooring, a gas cooktop with Samsung electric oven, & abundant storage, flowing seamlessly into the family room with a custom entertainment unit & cozy gas fireplace perfect for gatherings and relaxation. The main floor office with elegant glass doors is ideal for remote work or study. Upstairs, find 4 spacious bedrooms, including a luxurious primary suite with a spa-like ensuite, featuring an oversized glass-enclosed shower, jacuzzi soaker tub, double quartz vanity, & a generous walk-in closet. Finished Basement offers a full bathroom, kitchenette with a bar & beverage fridge, entertainment room with ceiling speakers, a playroom/flex space, & ample storage perfect for guests or multi-generational living. Enjoy outdoor living with a beautifully landscaped backyard, deck, & gazebo, creating a private retreat for summer evenings. The garage features epoxy flooring & overhead storage. Smart and security features include a 6-camera security system, smart video doorbell, fiber optic wiring to the family room & basement, & an installed alarm system for peace of mind. Located in one of Kleinburg's most prestigious neighbourhoods, this home offers the perfect blend of style, functionality, and luxury for families & professionals seeking a move-in-ready executive property close to schools, parks, & amenities. (id:60365)

