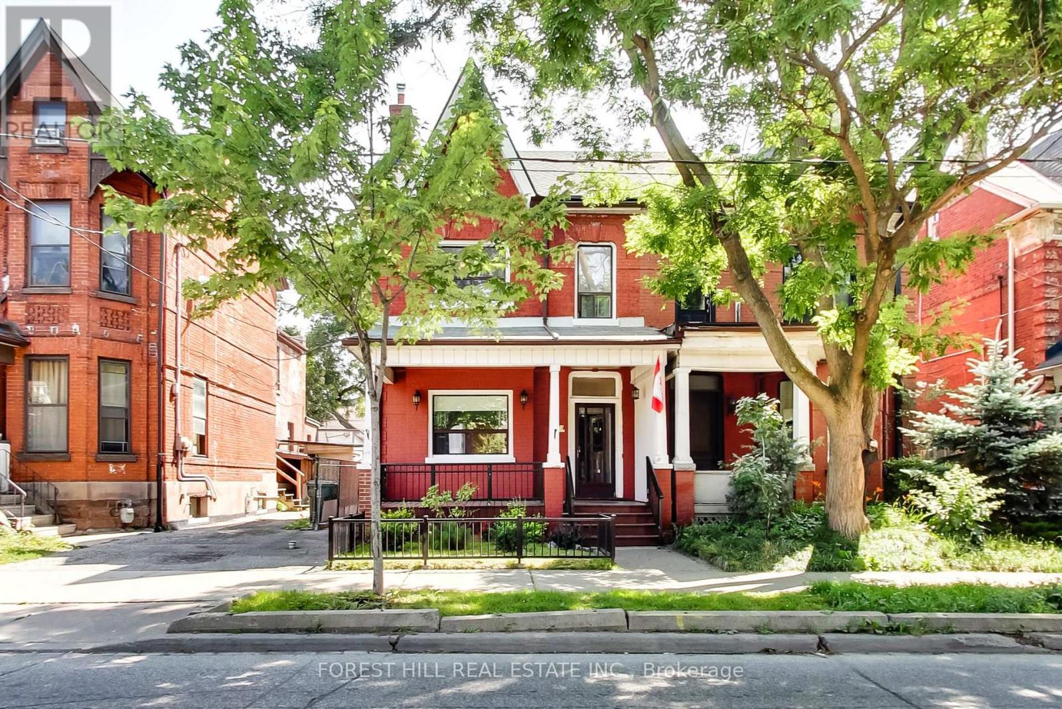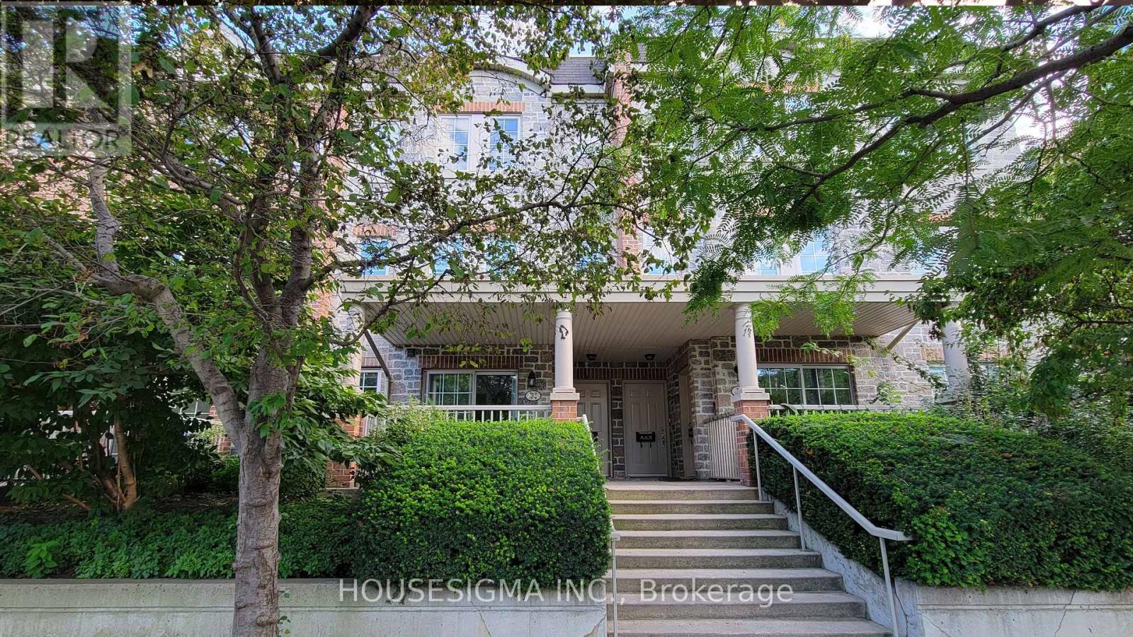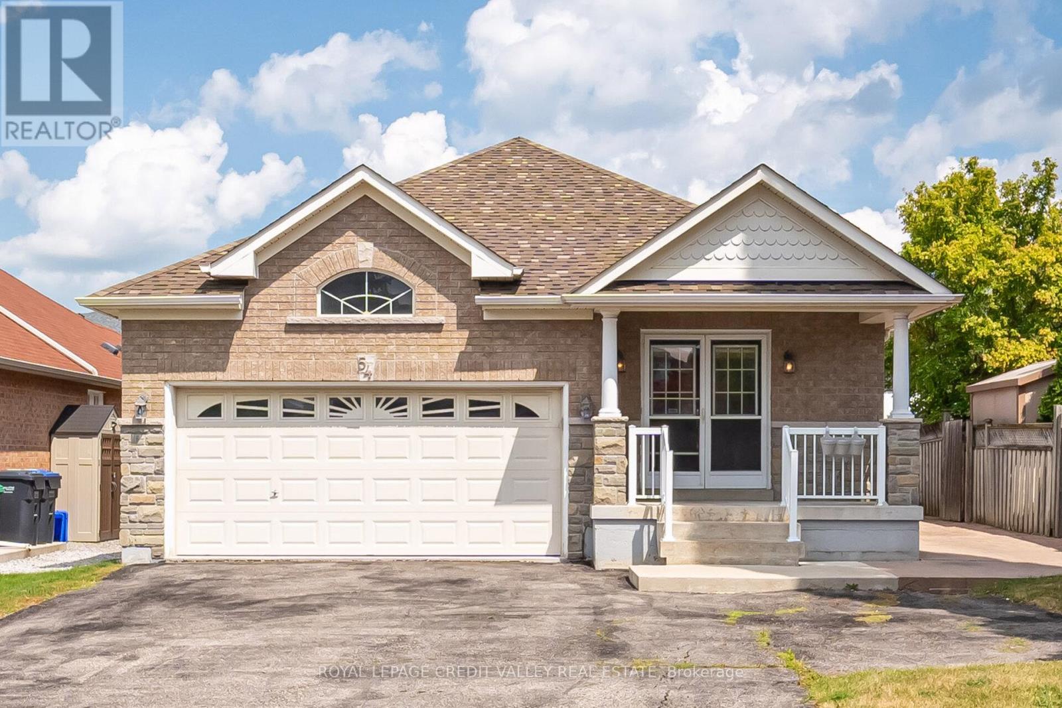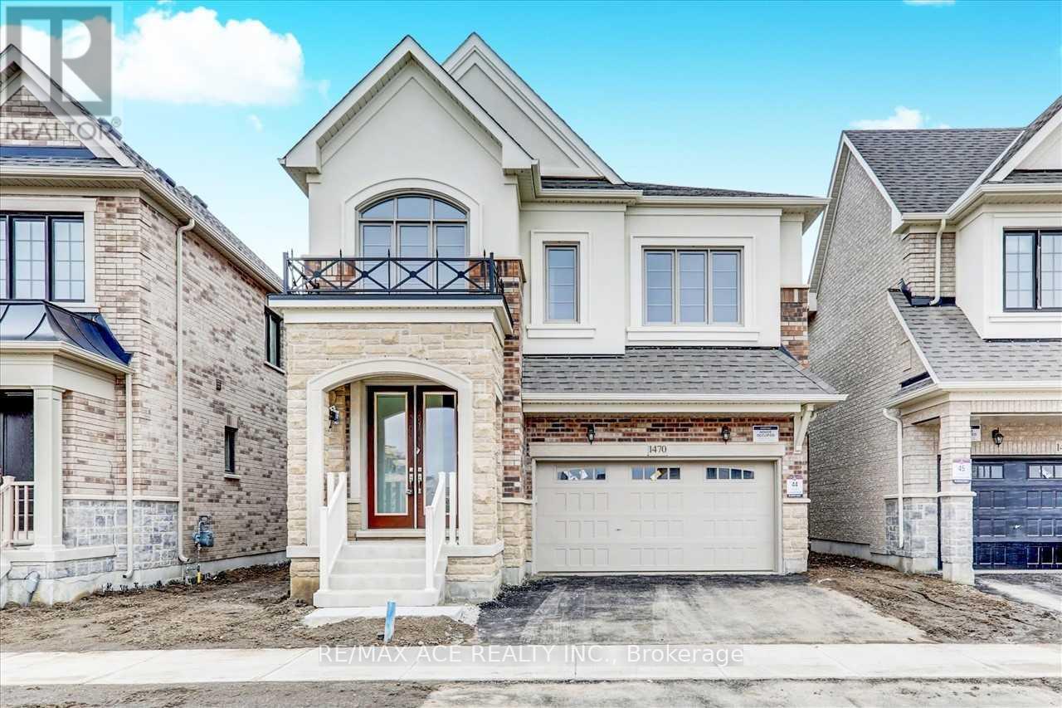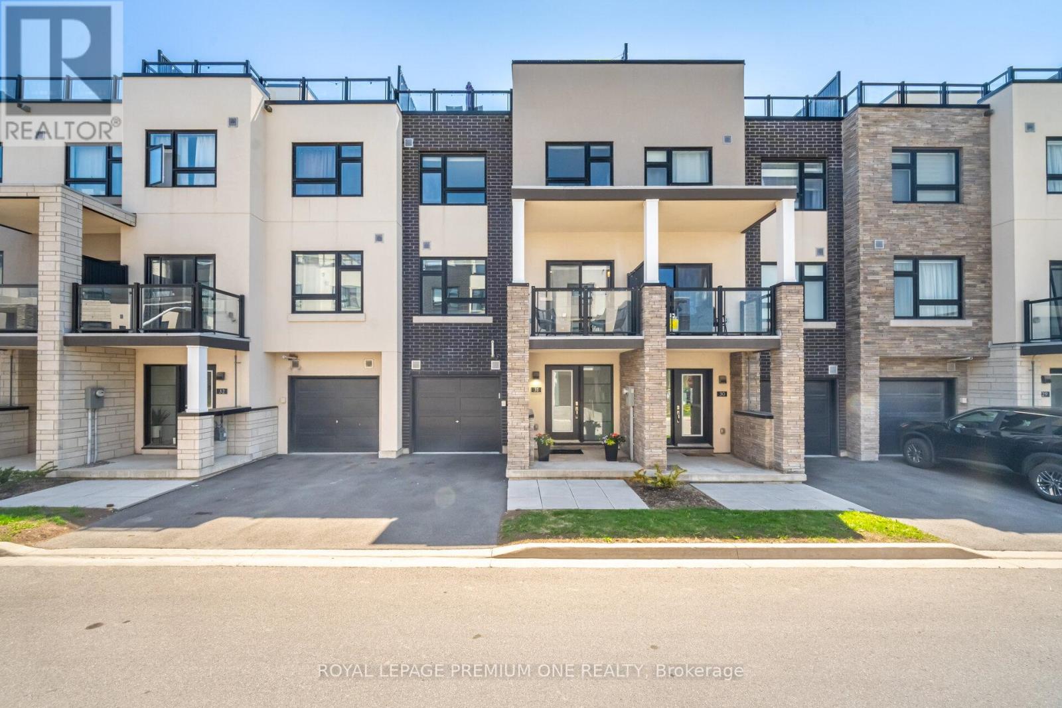23 Lansdowne Avenue
Toronto, Ontario
Embrace this wonderful Victorian semi-detach home nestled in the heart of the Roncesvalles/Parkdale neighbourhood. Whether you're looking for a single-family residence, an income property to live in while collecting rent, or the perfect canvas to create your dream home, this property offers it all.Featuring stunning architectural details this home radiates character and charm. With 5 bedrooms and an impressive third-floor loft, there's no shortage of living space. The large double garage with laneway access also presents a rare opportunity for a laneway house addition. Enjoy the unbeatable location,steps from restaurants, cafés, shops, and public transit. Just a 5-minute drive to the Lake Shore/Gardiner and a 30-minute walk to High Park, everything you need is right at your fingertips.Dont miss your chance to own this truly special property in one of Toronto's most vibrant communities! (id:60365)
1005 - 2212 Lake Shore Boulevard W
Toronto, Ontario
Live in a fantastic unit by the water with lake, ravine, and sunset views. Easily walk to groceries, banks, Shoppers, restaurants, and LCBO within the complex. Just steps to TTC and a quick drive to Gardiner Expressway and Hwy 427. A beautiful, picturesque waterfront trail connects your doorstep to downtown Toronto. Only 10 minutes by car to the downtown core. Enjoy top-notch amenities in a well-managed building. Fantastic and responsible landlord. Bright unit with floor-to-ceiling windows, 9 ft ceilings, and an excellent layout with space for a 4-person dining room table. Parking and locker included! (id:60365)
53 Echoridge Drive
Brampton, Ontario
Spacious 4-BR home in desirable Fletchers Meadow. Family-friendly community close to schools, parks, shopping, transit & highways. Bright main floor w/ large living/dining, family room, eat-in kitchen w/ walkout to deck & fenced yard. Primary BR w/ 4-pc ensuite & W/I closet. 3 additional spacious Bedrooms + laundry on Main floor. Direct garage & side yard access. Main & 2nd floor only (basement tenanted). Shared utilities 75/25. AAA tenants only. (id:60365)
1209 - 1035 Southdown Road
Mississauga, Ontario
Live Large! Welcome to Suite 1209 at Stonebrook 2 Private Residences. located at the corner of Southdown Road and Lakeshore Road in the heart of Clarkson Village. This corner suite boasts over 1200 square feet of open concept living. Featuring Two large Bedrooms & Two Full Baths. Floor to ceiling windows with views of the lake. Enjoy your private 175 square foot wrap around balcony with views of the Toronto Skyline and panoramic views of South West Ontario. Accessible from both the kitchen and second bedroom. Full Size Modern Kitchen with large quartz island. Rent Includes One Underground Tandem Parking Spot that can fit two cars, one storage locker, Internet and water (hydro separately metered). Walking distance to Clarkson Village and only a few minute drive to Port Credit and Downtown Oakville. This building is directly across the street from Clarkson Go Station! Take advantage of Stonebrook's resort-style amenities, including a pool / Whirlpool, gym, rooftop patio, pet spa, library, 24-hour concierge and much more! (id:60365)
2 Fontaine Court
Brampton, Ontario
Welcome to this beautifully maintained 3-bedroom, 2-bathroom semi-detached with a finished basement and separate side entrance, perfect for extended family. Main floor very inviting large cozy living room dressed with beautiful window coverings, upgraded kitchen with quartz counter, walks out to side yard patio. This spotless home sits on a stunning ravine lot, offering privacy and serene views. Bright, spacious, and move-in ready, with pride of ownership throughout. Beautifully curated backyard with amazing fishpond and interlocked patio, well laid stone path leads to the garden shed. Dont miss this rare opportunity to own a home that combines comfort, functionality, and natural beauty. Very close proximity to Bramalea GO station, Earnscliffe Recreation centre, Chinguacousy Park and BCC Mall (id:60365)
Th12 - 93 The Queens Way
Toronto, Ontario
Experience lakeside luxury at Windermere By The Lake! This captivating townhome offers a spacious openconcept design and a private terrace with a gas BBQ hookup, ideal for summer gatherings. Freshly upgraded in 2023, this townhome boasts a new modern bathroom and plumbing for your comfort. Convenience is key with an included parking space and ensuite storage. Relish in fantastic amenities like an indoor pool, fitness facilities, sauna, and a party room, along with ample visitor parking. Nestled in a prime location just steps from Lake Ontario and High Park, you'll find yourself minutes away from the vibrant Bloor West Village, Roncesvalles Village, shops, cafes, and restaurants. The Queen Streetcar stop at your doorstep provides swift access to downtown Toronto. This townhome comes fully furnished, complete with a pull up storage bed , plush couch, a relaxing terrace chair, and two stylish kitchen stools. Just add your personal touch and make it your lakeside oasis today! (id:60365)
54 Station Road
Caledon, Ontario
Welcome to this charming detached bungalow located in the highly sought-after Bolton West Hill area! Offering over 1,700 sq ft of total living space, this 2+1 bedroom home features a spacious and functional layout perfect for families or downsizers. Enjoy the convenience of two full bathrooms on the main floor plus an additional 3-piece bath in the finished basement. The large, eat-in kitchen boasts ample storage and a walkout to a private deck - ideal for relaxing or entertaining. Situated on a fully fenced lot, the backyard offers privacy and room to enjoy the outdoors. Don't miss your chance to own in one of Bolton's most desirable neighborhoods! (id:60365)
Bsmt - 1470 Kovachik Boulevard
Milton, Ontario
Be the first to live in this brand-new, spacious, and modern legal 2-bedroom basement apartment designed for comfort and convenience. Featuring a thoughtfully laid-out open-concept living and dining area, this home boasts high ceilings, large windows that bring in natural light, and contemporary finishes throughout. The sleek kitchen is equipped with brand-new stainless steel appliances, ample cabinetry making cooking a delight. Both bedrooms are generously sized with large closets, perfect for comfortable living. The elegant bathroom features modern fixtures and a full bathtub. Enjoy the privacy of your own separate entrance, in-unit laundry for added convenience, and energy-efficient systems to keep utility costs manageable. Situated in a quiet, family-friendly neighborhood, this home is close to parks, schools, shopping centers, and public transit, providing easy access to all amenities. Ideal for small families or professionals seeking a move-in-ready home in a safe and welcoming community. (id:60365)
31 - 1121 Cooke Boulevard
Burlington, Ontario
3-story modern townhome - walkable access directly to Aldershot GO, very close proximity to the QEW, 403, + 407. A commuter's dream! Tastefully decorated and immaculately maintained, this home features 2 bedrooms, 3 bathrooms, 9 ft ceilings, single car garage, plus private driveway for 1 more car. The ground floor features a spacious foyer with direct access to garage and basement. The floorplan offers open concept kitchen with center island, SS appliances, quartz counters, combined with living and dining rooms which features wall to wall windows offering plenty of natural light, wide-plank flooring, electric fireplace and sliding door access to the balcony. On the third floor you will find the primary bedroom complete with a 4pc ensuite and walk in closet. A second bedroom with double closet has access to their own 4pc bathroom which includes the stacked washer/dryer. The 4th level brings you to a huge, oversized rooftop terrace where you can enjoy BBQs, dine al fresco and lounge while enjoying the sunset. A short 10-minute drive will bring you to downtown Burlington where you can enjoy long walks along the boardwalk, shopping, markets, entertainment and many delicious restaurants. Your dream home awaits! (id:60365)
103 - 2560 Eglinton Avenue
Mississauga, Ontario
Welcome to your Dream Condo Townhouse Located at 103-2560 Eglington ave W in Mississauga . This Stunning 2-Storey Home Elegantly Blends Modern Design with Functional Living, Featuring Soaring 10-ft Ceilings on the Main Floor and 9-Ft Ceiling on Second Floor. The Open-Concept Layout is enhanced by Elegant Quartz Countertops and Stylish Laminate Florring. It includes a Convenient Main-Floor bedroom, Perfect for Guests, and Two Spacious Bedrooms on the Second Floor, Both with Walk-In Closets. The Master Suite Boasts an en-suite bath, WHile an additional office space on the Second Floor Caters to Work or Study needs. This Exceptional Property not Only Offers modern amenities but also, provides a comfortable living experience in a desirable location, making it an ideal place to call home. Don't miss your chance to make this beautiful townhouse yours! (id:60365)
1001 - 58 Lakeside Terrace W
Barrie, Ontario
Don't miss the chance to live in this stunning 2-bedroom condo at 58 Lakeside Terrace, Unit 1001, offering breathtaking lake views from your private balcony. This modern unit features a sleek kitchen with integrated appliances, perfect for effortless cooking. A locker is included for additional storage, and 24-hour concierge service ensures peace of mind. Ideally located near Georgian College, RV Hospital, shopping, restaurants, and grocery stores, with easy access to Highway 400 and major roads, commuting is simple. Residents also enjoy premium indoor and outdoor amenities, adding a touch of luxury to everyday living. Extras: Includes fridge, stove, dishwasher, washer & dryer, plus one locker. Tenant responsible for utilities. Rental application, credit report with score, employment letter, and references are required. (id:60365)
118 Tunbridge Road
Barrie, Ontario
Welcome To 118 Tunbridge Road, A Lovely Sun Filled Home With A Well Configured Floor Plan. 4 Generous Sized Bedrooms, 3.5 Modern Bathrooms, Spacious Open Concept Family + Living Room With Impressive Hardwood Flooring. Basement Is Fully Finished With An Updated Kitchen, Wet-Bar, Home Entertainment Theatre And A Magnificent Bathroom Spa With Heated Flooring & All The Bells And Whistles! Perfect Home For Large Families & Ideal For Entertaining. Quiet Family Friendly Community, Close To Schools, Parks, Shopping, Georgian College, Royal Victoria Regional Health Centre And Minutes To Hwy 400 For Commuters, Flexible Closing. You Will Not Be Disappointed With This Family Home & Prime Location !!! (id:60365)

