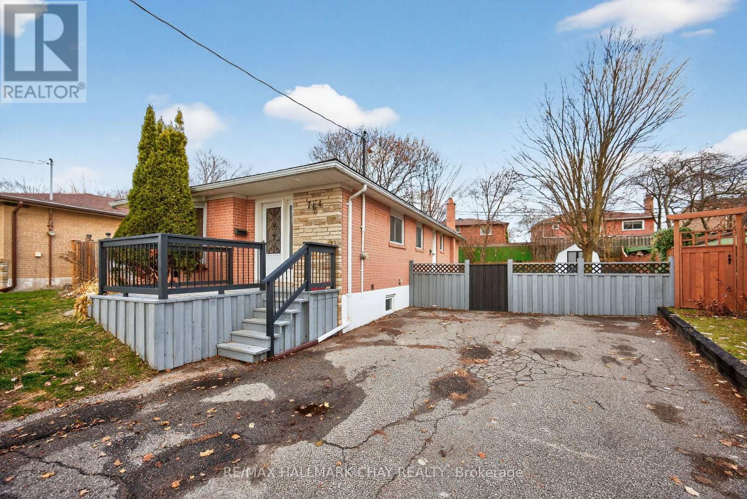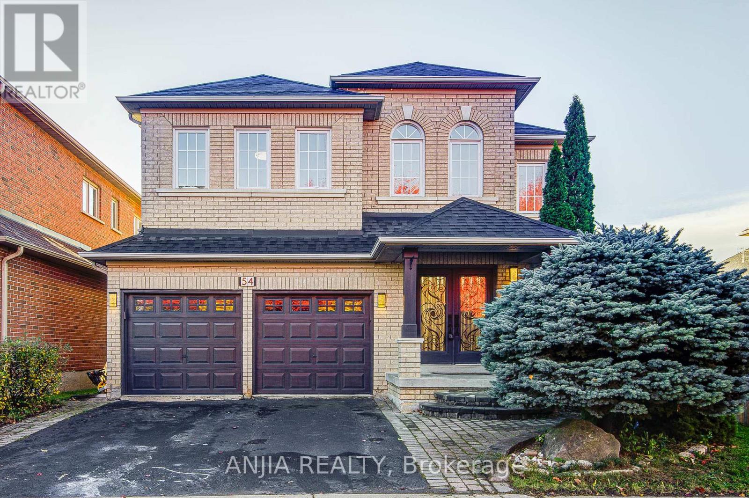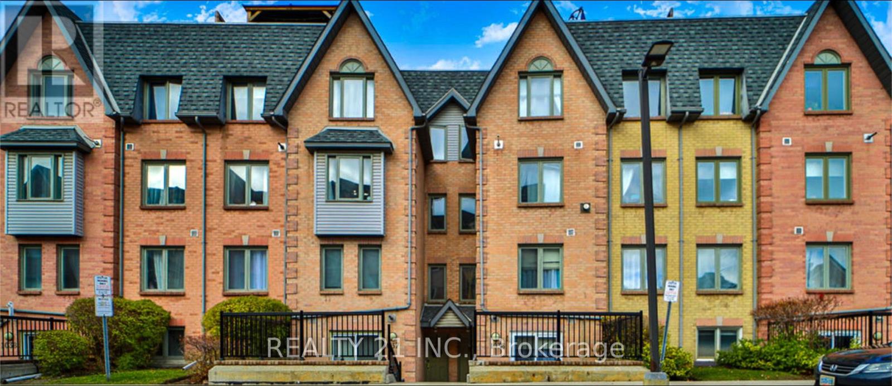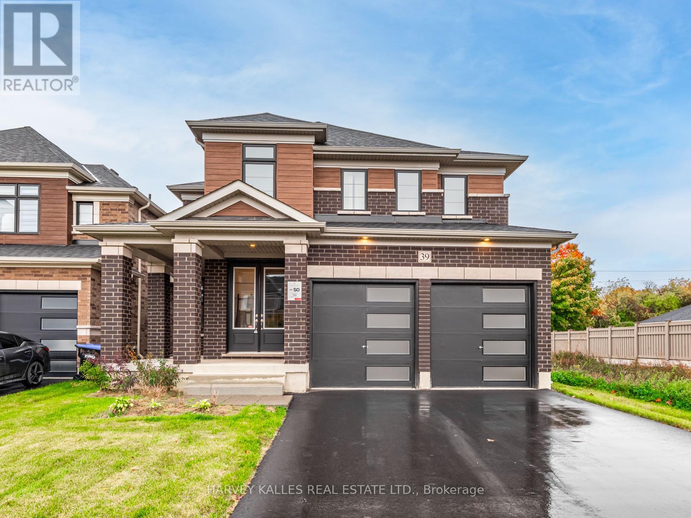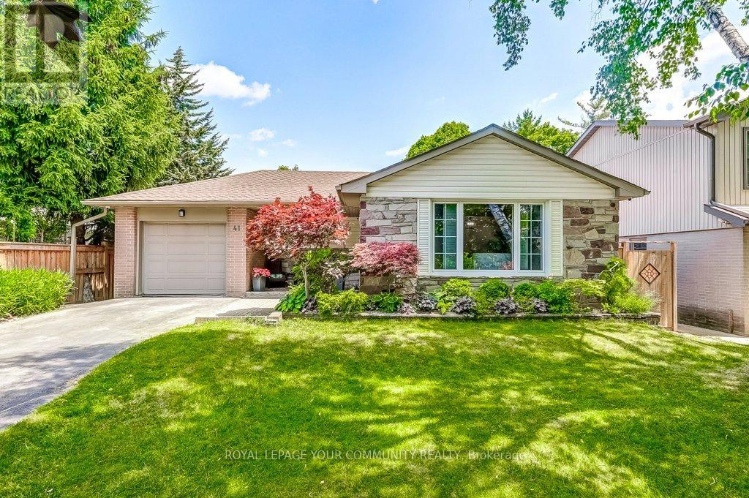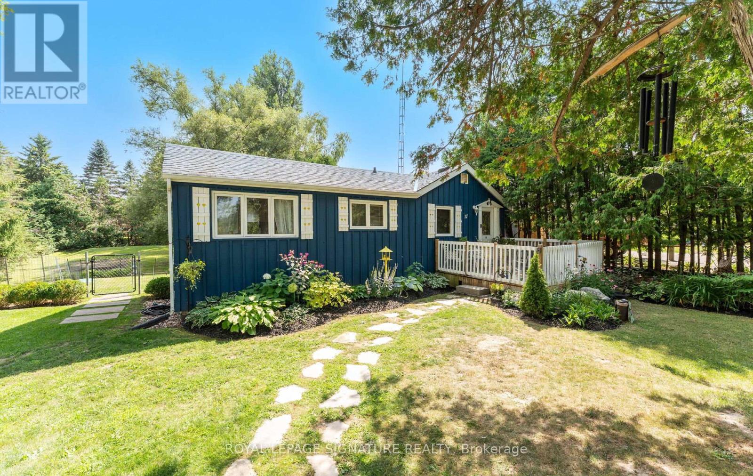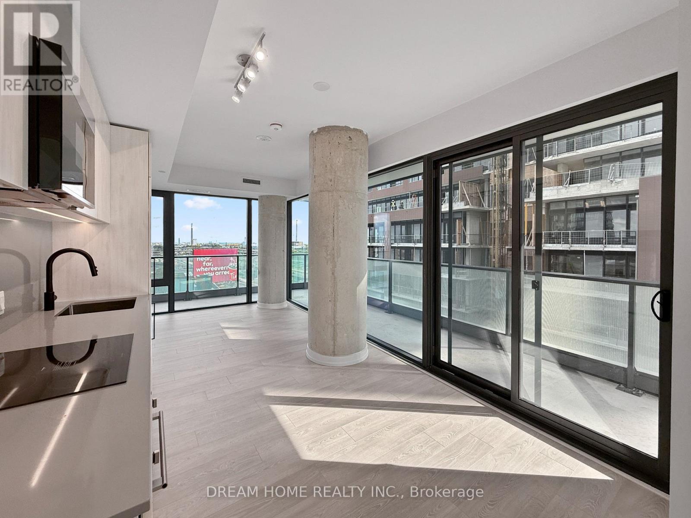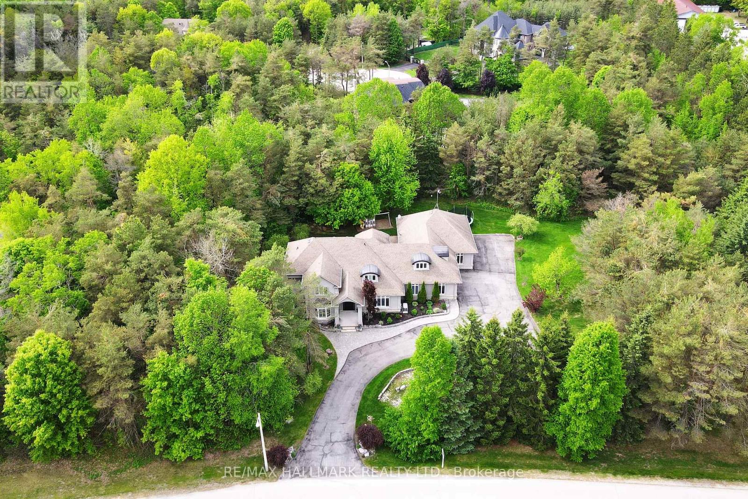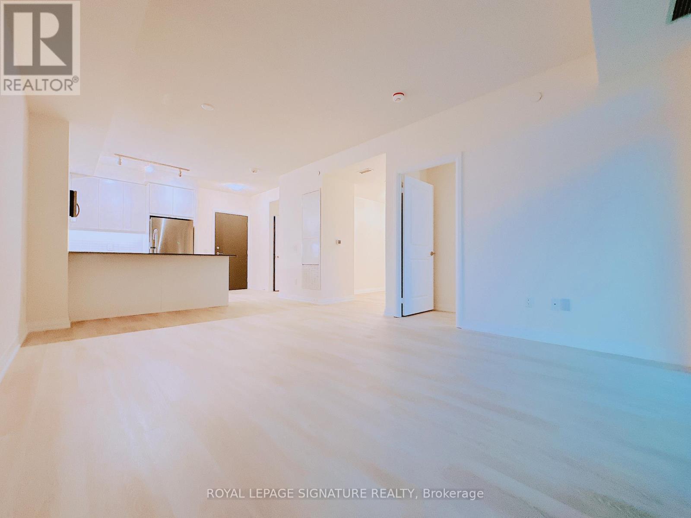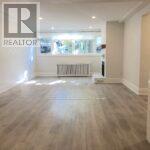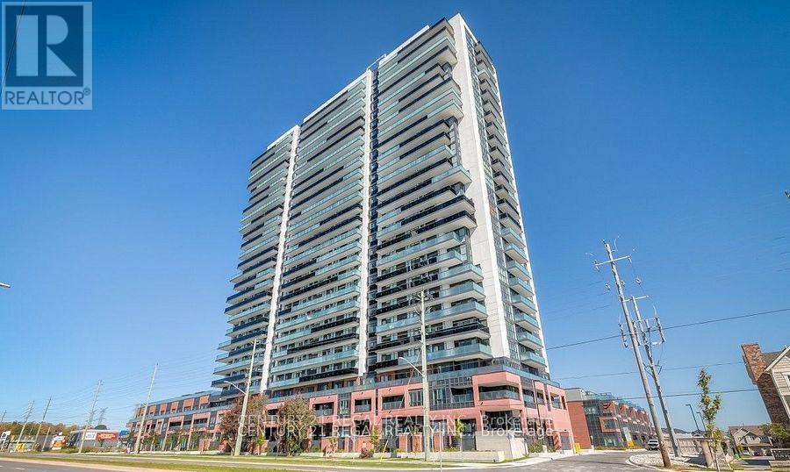764 Botany Hill Crescent
Newmarket, Ontario
Fantastic opportunity to own a detached bungalow with a modern main-floor renovation completed in 2021. The main level features a spacious living and dining area with a bay window, an eat-in kitchen with stainless steel appliances, quartz countertops, a stylish backsplash, and a breakfast area. Stacked washer and dryer on the main floor. Three generous bedrooms with vinyl flooring and an updated 4-piece bathroom.The basement offers two self-contained units: a one-bedroom apartment with a large eat-in kitchen, spacious living area, and a full-size bedroom with closet; plus a bachelor unit with a 3-piece bathroom and a good-sized kitchen. Additional laundry set in the basement.Roof done in 2025. AC (2019), furnace (2020). Hot water tank is owned. (id:60365)
54 Rouge Bank Drive
Markham, Ontario
Beautiful Double Garage Detached Home In The Prestigious Legacy Community Of Markham! This Spacious Brick Home Offers Features Include Hardwood Floors Throughout Main And Second Floors, A Bright Family Room With Fireplace, And A Large U-Shaped Kitchen With Modern, Quartz Counter-Top, Stainless Steel Appliances, Ceramic Flooring, Breakfast Area, And Walkout To Deck Overlooking The Backyard. Five Spacious Bedrooms, Including A Primary Suite With 5-Piece Ensuite And Walk-In Closet. Three Bathrooms On The Second Floor. Unfinished Basement Offers Great Potential. Upgrades Include Roof & A/C. 3 Driveway Parking Plus A Two-Car Garage With Remote Access. Interlocking Front And Back. Near Parks, Schools, And Public Transit. A Perfect Family Home In A Highly Sought-After Area! (id:60365)
53 Devonwood Drive
Markham, Ontario
Immaculately Well-Maintained Semi-Detached Home In The High-Demand Berczy Community! This Bright and Spacious 3-Bedroom, 3-Bath Home Offers Nearly 1800 Sq.Ft. Of Open-Concept Living Space On A Quiet, Family-Friendly Street. Freshly Painted Interiors and Hardwood Flooring Throughout. Enjoy an Upgraded Kitchen with Quartz Countertops and Ceramic Tile Backsplash, Plus Upgraded Light Fixtures. 2-Car Driveway Plus 1-Car Garage Parking. Garage Door (2023)& Fridge (2024) .Walking distance to top-ranked schools Stonebridge P.S and Pierre Elliott Trudeau H.S. Just Minutes From Markville Mall, Restaurants, Grocery Stores, Public Transit, GO Station, Parks, And All Amenities. An Exceptional Opportunity For Families Seeking Comfort, Style, And A Prime Location. Dont Miss This Move-In Ready Home. A Must See! (id:60365)
1036 - 75 Weldrick Road E
Richmond Hill, Ontario
Renovated 3-Bedroom, 3-Bathroom Condo Townhouse in the Observatory Community of Richmond Hill! Well-maintained two-level condo townhouse located in the highly desirable Observatory neighbourhood. This freshly painted home features a functional, family-friendly layout with a spacious living and dining area that walks out to a private patio. The updated kitchen includes quartz countertops, a matching backsplash, and stainless-steel appliances (fridge, stove, range hood, and dishwasher). The primary bedroom offers a renovated 3-piece ensuite, and all bedrooms are well-proportioned for comfortable living. Convenient access to underground parking from within the unit provides added convenience, especially during the winter months. Located close to schools, grocery stores, Yonge Street transit (YRT), community centres, parks, and major highways. Ideal for families or professionals! (id:60365)
39 Sandhill Crescent
Adjala-Tosorontio, Ontario
A stunning 5 bedroom and 5 bathroom masterpiece in the heart of the Colgan Community. This brand new never lived in home is the epitome of elegance, space and thoughtful design. Nestled in the prestigious and picturesque Colgan community, this pristine residence offers luxury living, combining modern functionality with timeless charm. Step inside to discover a beautifully designed layout with soaring ceilings, abundant natural light, and impeccable finishes throughout. At the heart of the home is the gourmet kitchen, featuring an oversized island, quartz countertops, a large walk-in pantry and a seamless connection to the sunlit breakfast area and spacious great room with a gas fireplace - perfect for both everyday living and entertaining. A formal dining room with convenient servery and mudroom with direct garage access further enhance the home's functional and elegant design. Upstairs, you'll find five generously sized bedrooms, including a luxurious primary suite with a spa-like ensuite and large walk-in closet. The upper level also boasts a convenient laundry room. With a double car garage and optional upgrades already in place, this home delivers both luxury and practicality that you will not want to miss! (id:60365)
41 Brightbay Crescent
Markham, Ontario
Welcome to 41 Brightbay Crescent, A Hidden Gem on a Tree-Lined Street. This beautifully renovated bungalow is nestled on a quiet, picturesque street and offers exceptional potential both inside and out. With charming curb appeal, a garage equipped with an EV charger, and a lush front and back garden, this home is as functional as it is inviting. Recent updates include newer shingles, covered eavestroughs, and downspouts (all 2022), along with the added peace of mind of a backwater valve. Step inside to a bright, open layout featuring a newer kitchen with stainless steel appliances (2022), a breakfast bar, and thoughtful updates throughout. The main level features three generously sized bedrooms, while the lower level offers a fourth bedroom (plus one), a spacious family room, a dedicated gym area, a large laundry room, and ample storage. Looking for more space or income potential? The basement has a separate side entrance, making it ideal for conversion into a basement apartment or nanny/in-law suite. Situated on a large lot with so many opportunities to personalize or expand, 41 Brightbay Crescent is ready to welcome you home. (id:60365)
17 Mustard Street
Uxbridge, Ontario
Fall under the spell of this storybook 1 bdrm + den home with a ready to finish basement on a 1/3-acre retreat in the Wagners Lake community of Uxbridge.Deeded lake access is just a 3-minute stroll away.Perfect for a sunset kayak or a quiet morning drifting on the water. Nestled within an estate subdivision of larger homes on a peaceful dead-end street, with no neighbours in front, the home gazes across open farmers fields, offering privacy, safety & the kind of countryside charm where children can run & play freely. Step inside to the open-concept sunken living room, crowned by a vaulted cathedral ceiling & a skylight that captures both daylight & moonlight bathing the space in ever-changing natural magic. A grand picture window frames the living artwork of trees & sky, shifting beautifully with the seasons. The kitchen opens to a front deck for sun-kissed morning coffee, while the cozy den leads to a back deck that overlooks a manicured yard & a gentle stream meandering toward the lake. Perfectly placed near skiing,,golfing,,lake adventures,,the hospital,& on a school bus route, this location weaves outdoor wonder with everyday convenience. Thoughtful updates provide peace of mind: a brand-new septic system(2023) designed for up to 4 bedrooms-ready to support future expansion or even a custom build.And heres a rare touch of magic,..the Allowance for buildings in this area can rise up to 10 metres ,giving you the chance to grow your very own castle higher with an added storey, should your dreams call for it.(subject to town approvals & due diligence).The basement has been waterproofed inside & out(2023),insulation(2024), a new furnace, A/C & heat pump(2024), a new pressure tank(2025),fridge(2024), toilet(2025). The lower level is a blank canvas awaiting your imagination-perhaps a rec room, guest suite, or hobby hideaway. This enchanting retreat blends nature & timeless charm in a setting that feels like a a fairytale. OpenHouse Sat, 2PM-4PM Nov.8 (id:60365)
1202 - 35 Parliament Street
Toronto, Ontario
Welcome to The Goode Condos, a bright and meticulously designed 2 Bedroom, 2 Bathroom condo offering a perfect blend of style and substance in one of Toronto's most sought-after neighbourhoods. Located at Front St E & Parliament St. Enjoy luxury building amenities including a Concierge, Outdoor Swimming Pool, Sun Deck, and BBQ Area. For convenience and lifestyle, the building also offers a Pet Spa, Fitness Room, Yoga Studio, Game Room, Party Room, Work Space, Co-working Area, and Quiet Lounge Room. Step outside and be moments from local highlights! Walk to the Distillery Historic District, the fresh produce and prepared foods of the St. Lawrence Market, and the beautiful Toronto Waterfront Trail. Enjoy easy access to King Street East and seamless transit connections, placing you minutes from the Financial District, Scotiabank Arena, and Union Station. Ideal for young professionals, couples seeking a vibrant city lifestyle with exceptional outdoor living space! (id:60365)
11 Loggers Trail
Whitchurch-Stouffville, Ontario
Opportunity Knocks! This Beautiful Custom Home Is Nestled On A Private 1.98 Acre Lot With Over 300 Ft Of Frontage Surrounded By Picturesque Mature Trees. A great opportunity to own a bungaloft with a fully finished basement that is over 5,000 sq ft on two levels and over 7,500 square feet across three levels. This home is designed with high ceilings, 8-foot doors, hardwood floors throughout. Undergone renovations, including new stucco, newer windows, all bathrooms have new custom cabinetry and a sprinkler system for easy yard maintenance. Stepping inside, the open concept main level is filled with natural light through high ceiling picture windows in the living and dining areas. Combined with the large chefs dream kitchen designed with ample countertop space, cabinetry and stainless steel appliances perfect for hosting and gatherings. The primary bedroom is conveniently situated on the main floor with built-in closets and a spa-like 5-pc ensuite with heated floors, a jetted soaker tub, heated towel rack, frameless glass shower and double sink. Upstairs, features a grand hallway with sitting area, large loft and additional spacious bedrooms. The mudroom / laundry room has custom built cabinetry, pull-out drawers / closet organizers and a laundry shoot. The heated garage comfortably accommodates 6 cars, with potential to fit more with lifts, features epoxy floors, water access, and service stairs to the basement. Walk downstairs into a large rec room on raised broadloom flooring and pot lights. Enjoy your own infrared sauna and a spa-like bathroom for relaxation and luxurious touch. The huge basement makes space for a gym with mounted TV, a movie room with Bose Speakers, projector and large wall screen, and a stunning custom built bar with a wet sink, bar fridge, cabinetry, large wine racks & 5 bar stools ideal for recreation. A truly special property with potential to further customize. Do not miss out on this rare opportunity! (id:60365)
311 - 3260 Sheppard Avenue E
Toronto, Ontario
Welcome To The Luxury Brand New Condo located At Sheppard And Warden Ave., Highly functional Layout With 1 Bedroom + Den, 1 Bath Suite, 9 Ft Ceilings With South Facing View. The Den Can Be Used As Second Bedroom Or Home Office. Floor-To-Ceiling Windows In Living Room, Large Balcony.Modern Kitchen Cabinetry. Contemporary Building offers Unrivalled Amenities, Sports Lounge,Outdoor Pool, Hot Tub, Party Room, Outdoor Terrace With BBQs, Gym /Yoga Rooms, Kids Play Area...Visitor Parking & 24/7 Concierge. Close To Shopping Areas, Minutes To Scarborough Town Centre And Fairview Mall, Easy Access To Multiple Public Transit, Don Mills Subway Station And Agincourt GO Station, Hwy 401, 404, Family-friendly Community Surrounded By Top-rated Schools,Beautiful Parks... Don't miss it! (id:60365)
1 - 218 Wheeler Avenue
Toronto, Ontario
Welcome to 218 Wheeler Ave - ONE Bedroom RAISED LOWER Suite! Love the outdoors and serenity of the beach? Look no further than 218 Wheeler Ave! Steps to all things beautiful & beachy!When we say renovated, we mean.... RENOVATED!! This beautiful, bright, raised lower level unit has been renovated TOP TO BOTTOM just a few years ago. Located at the end of Wheeler Avenue in the upper beaches, this stunning unit has tons of space and comes with everything you could ever want!Enter your beautiful new home via keypad entry and walk down a few steps to your private oasis. Immediately to your left you can hang up your coat in a spacious coat closet complete with motion-sensor lighting!Your living room will always be sun-filled with your wall to wall windows and soaring 8 ft ceilings. And as you watch the seasons change, you can rest easy knowing that winter nights will be a breeze with your lovely and oh-so-rare WOOD-BURNING fireplace roaring away. (id:60365)
1006 - 2545 Simcoe Street N
Oshawa, Ontario
Welcome to this newly built 3-bedroom, 2-bathroom corner unit featuring an open-concept layout that's perfect for modern living. With double balconies offering plenty of natural light and beautiful views, this spacious home is ideal for families who value both comfort and style. The thoughtfully designed kitchen flows seamlessly into the living and dining areas, creating an inviting space for entertaining or relaxing. Enjoy access to exceptional building amenities, including a fitness center, party rooms, dog spa, billiard room, guest suites and more! This unit comes with the convenience of a dedicated parking spot, locker for extra storage, and includes high speed rogers internet. Restaurants, grocery stores, hwy 407 all within a few minutes drive - this is contemporary family living at its best! (id:60365)

