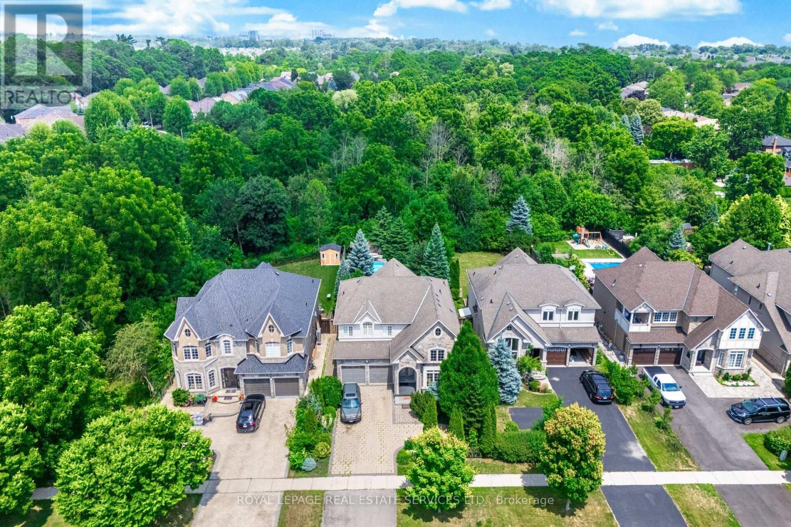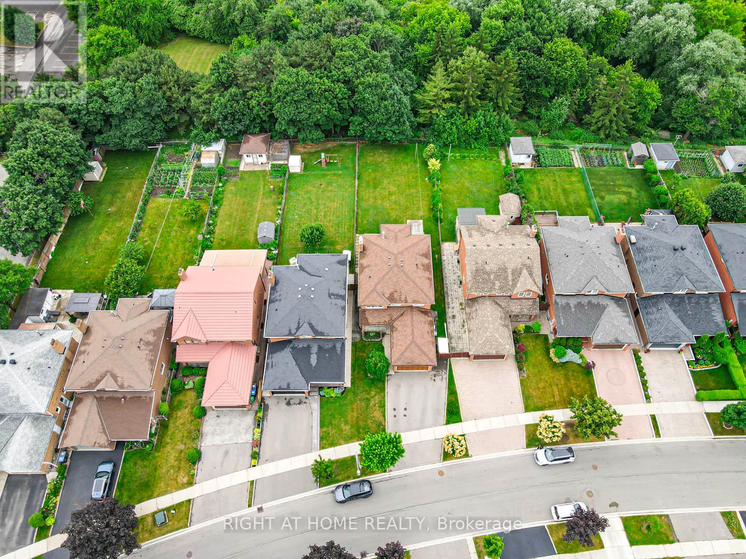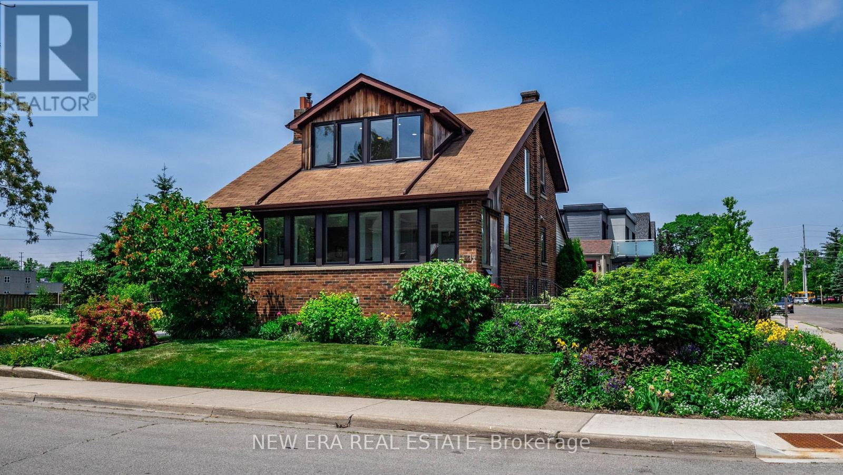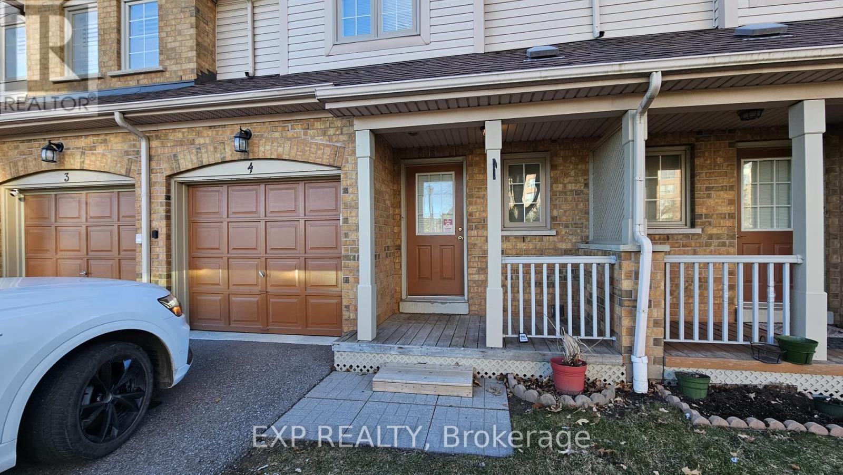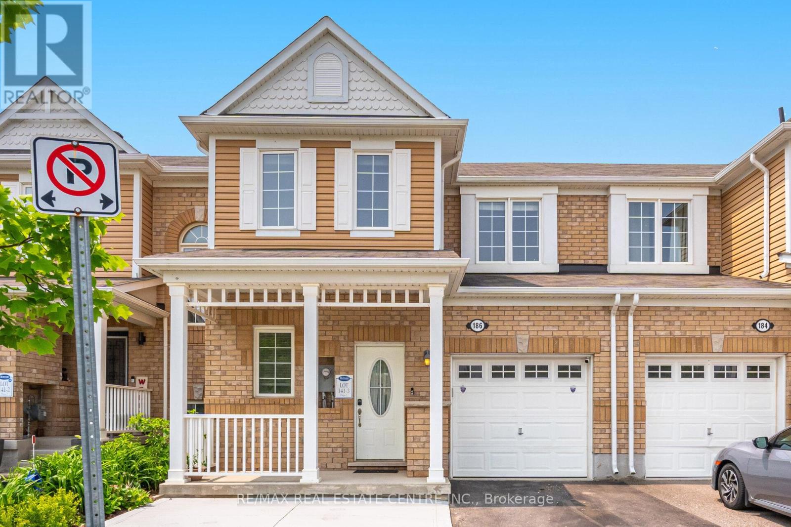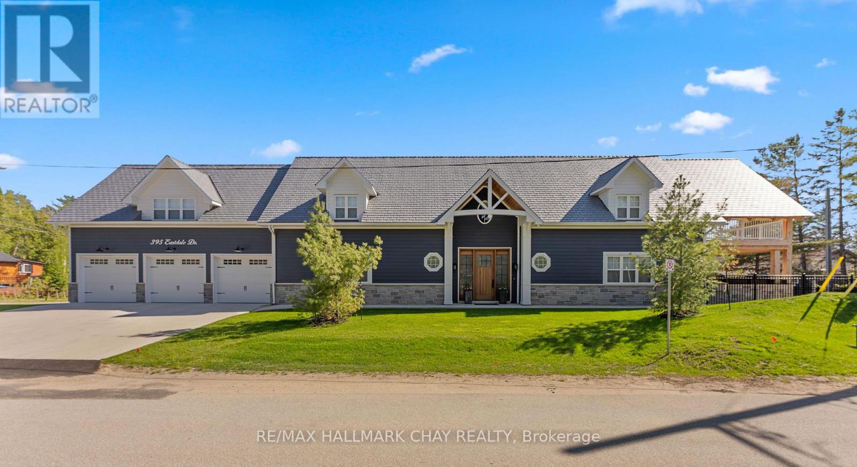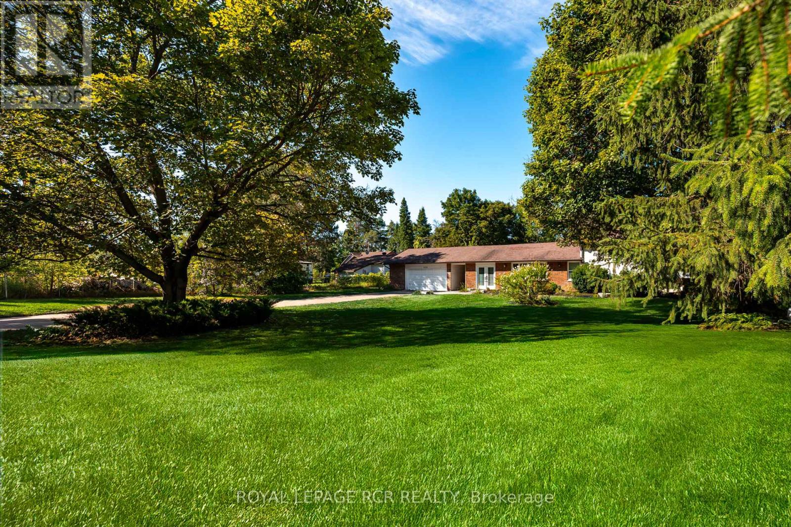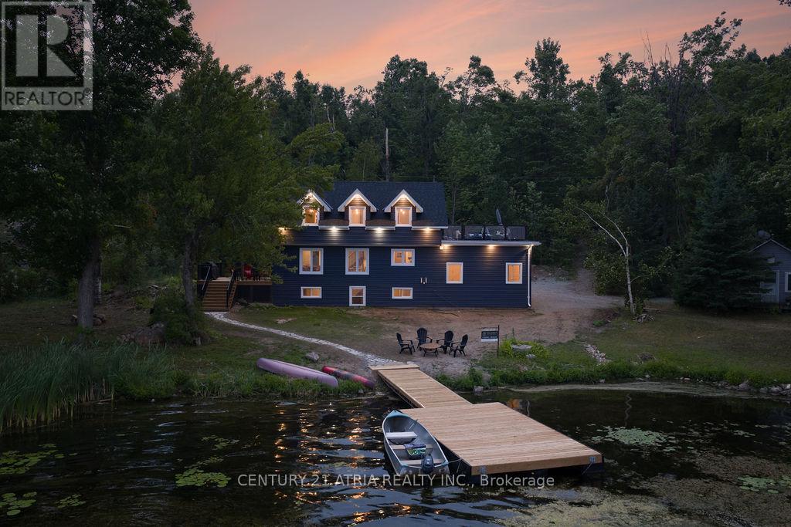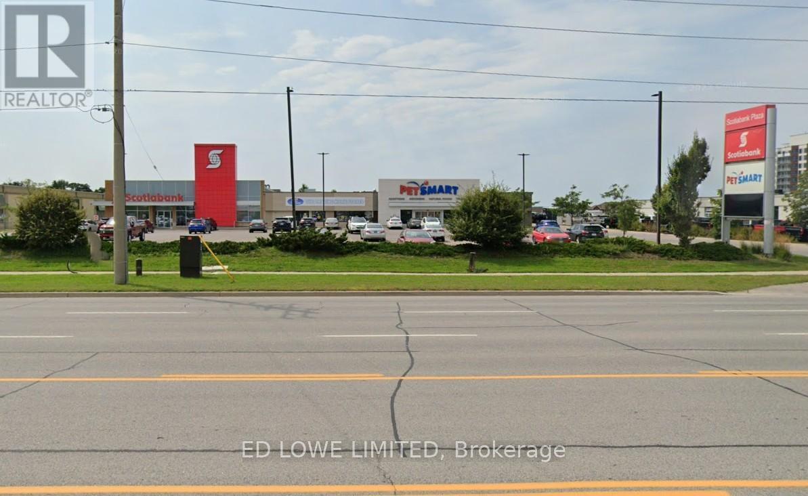215 Burloak Drive
Oakville, Ontario
Get ready for this picturesque backyard oasis, you don't need a cottage! Almost 3000 sq ft plus fully finished lower level! Spectacular 50 x 180 ft lot backing onto Greenspace and steps to the Lake! Salt water pool with stone waterfall, stone patio, gazebo, cabana, extensive landscaping front and back including majestic trees, perennials and annuals. Parking for about 8-9 cars! Beautiful upgrades throughout, Natural oak Staircase, hardwood floors, gourmet kitchen w/centre island. Spacious eating area that leads out to the private patio overlooking pool and ravine. Relax in the cozy family room w/gas fireplace, entertain in the elegant, grand living rm which boasts an 18 ft cathedral ceiling, 4 spacious bedrooms & 4.5 baths. Master retreat with a spa ensuite w/lg soaker tub, separate shower & double sinks, walk in closet with custom built ins, 2 /4pc baths. Stunning brand new 3 piece bath in lower level plus 2 bedrooms, rough in for kitchen along with a possible walk up! Bright and sunny with lots of natural light. New pool liner, chlorinator and renewed filter. Minutes to Lake, breathtaking trails, explore some nearby hidden beaches, easy access to Qew, 403. Go station and shopping. Luxury living and a true entertainer's delight! Be prepared to wow your guests! (id:60365)
3070 Nawbrook Road
Mississauga, Ontario
Rarely Offered! Stunning 166ft+ Deep Ravine Lot in Prime Mississauga Location. Nestled on an exceptionally deep 166+ foot lot backing onto a lush, private ravine, this well-maintained 4-bedroom, 4-bathroom home offers a rare opportunity in Mississauga. With solid bones and incredible potential, this home features a fully finished basement complete with a full bathroom and a separate walk-up entrance through the garage ideal for extended family living. Enjoy unbeatable convenience: walk to Costco, Walmart, and a wide range of shops and restaurants. Commuting is a breeze with Highway 427 and the QEW less than 5 minutes away, and Kipling Subway Station just a 10-minute drive. This is a unique chance to own a property with size, privacy, and location. don't miss out! (id:60365)
54 Cronin Drive
Toronto, Ontario
A stunning fusion of form and function, this custom-built residence showcases a design-forward aesthetic with impeccable craftsmanship throughout. Featuring white oak herringbone floors, soaring 10-ft ceilings on the main level, built-in speakers, and full smart home integration.The chefs kitchen is a showpiece outfitted with premium Sub-Zero, Wolf, and Bosch appliances, a massive eat-in island with bar sink and wine fridge, and seamlessly connected to a spacious family room and sunlit breakfast area. Custom millwork and thoughtful finishes elevate every room.The primary retreat offers a private balcony, dream walk-in closet, and spa-inspired ensuite. The 11-ft lower level impresses with an oversized walkout and a fully wired home theatre. Every inch of this home is curated, considered, and crafted to impress (id:60365)
46 Forest Avenue
Mississauga, Ontario
Charm and elegance in the heart of Old Port Credit. This beautifully updated 2-storey, 3+1 bedroom, 2.5 bath detached home offers the perfect blend of location, lifestyle, and luxury. This cozy charmer boasts solid red maple floors on main and upper levels, ceramic floors in basement and bathrooms. Updated open concept kitchen with granite countertops. LED lighting on all levelsHigh efficiency furnace, humidifier and central air conditioning. Central vacuum system on all floors. Wood burning zero clearance fireplace. Upgraded wall and attic insulation keeps home warm throughout the season and energy costs very low. New south facing, high efficiency windows. The finished basement, with separate entrance, adds flexibility with a bright family room, office or 4th bedroom, and third washroom. The stunning exterior includes EZ northern spruce garden shed and stone patio. You'll be the envy of the neighbourhood with your fully established and landscaped perennial gardens. Enjoy an Urban lifestyle in a tranquil setting. 10 minute walk to the GO Station, and steps to the vibrant shops and restaurants of Port Credit, Lake Ontario, and lush Hiawatha and Spruce Parks. Close access to some of the areas top-rated schools, including Mineola Public, Port Credit Secondary, and Mentor College. This prime, corner lot offers the investment you've been looking for, so don't miss this rare opportunity to live in one of Mississauga's most desirable communities. (id:60365)
4 - 5950 Glen Erin Drive
Mississauga, Ontario
Welcome to this spacious 3 bedroom townhome located in the desirable Central Erin Mills neighbourhood. This freshly painted townhome offers plenty of living space with hardwood flooring throughout the main living areas and features a living/dining area that seamlessly flows into the newly tiled kitchen. Additionally, there is a convenient powder room located on this level for added convenience. Upstairs, you will find three spacious bedrooms and a 4-piece bath. The finished basement adds more living space, with a large rec area that can be utilized for various purposes, such as a home office, playroom, or additional entertainment space. This home features a fenced yard overlooking the park which is super convenient for families with young kids. Conveniently located just minutes from major highways including the QEW, 403, 401, and 407, this townhome offers easy access for commuters. Additionally, the central location means you are close to schools, shopping centres, transit options, and entertainment venues, providing everything you need for a comfortable and convenient lifestyle. (id:60365)
186 Gleave Terrace
Milton, Ontario
Immaculate Freehold Townhome in Sought-After "Harrison" Community. Step into this beautifully maintained 3-bedroom freehold townhouse, offering a professionally finished basement and exceptional curb appeal. Located in the highly desirable Harrison neighborhood, this home features elegant hardwood flooring throughout the main level and laminate floors on the second level and a bright, open-concept layout ideal for modern living and entertaining. The fully finished basement provides versatile space perfect for a home office, media room, or guest suite. Enjoy the low-maintenance lifestyle with a custom concrete patio in the backyard, ideal for relaxing or entertaining outdoors. With a rare offering of 4 total parking spaces, including extra driveway space, this home combines functionality with style. This is a must-see property tastefully upgraded and move-in ready. Schedule your private showing today and discover the perfect blend of comfort, convenience, and charm. (id:60365)
395 Eastdale Drive
Wasaga Beach, Ontario
Welcome to the beautiful shores of Georgian Bay. Savour the spectacular westerly sunsets & water views from various vantage points in this home. Let the sound of the waves relax you. Outstanding craftsmanship defines this open concept coastal design which features over 4,400 sq ft with 4 bedrooms and 4 1/2 baths. Exceptionally well constructed. Luxury kitchen offers quartz countertops with heated island top and high-end S/S appliances. Dining area provides ample space for the largest of gatherings. Walk-out to a large covered patio with outdoor gas f/p, BBQ garage w/exhaust fan, and sunset views. The great room features soaring ceilings and an oversize gas fireplace with rustic timber mantel. 8" plank oak hardwood flooring thru-out. Heated floors. Upstairs has 3 huge family/guest bedrooms each w/ensuite. Private primary suite with WICC, ensuite with steam shower, clawfoot tub & walk out to private covered deck. Stunning home or cottage within 5 min of Wasaga amenities. **EXTRAS** Triple garage w/heated floor, Outdoor shower room, Full monitored security system, Inground sprinklers, Heated concrete driveway and sidewalks, Tile roof, Spray foam insulation, Wrought iron fencing, Gas and water line for outdoor kitchen (id:60365)
2534 Sunnidale Road
Springwater, Ontario
Welcome to 2534 Sunnidale Road in beautiful Utopia/Springwater where modern updates meet relaxed living! This stunningly renovated 3-bedroom side split sits on a spacious 0.66-acre property, offering plenty of room to entertain, unwind, and enjoy the outdoors. With a quick closing available, you could be hosting Thanksgiving in your dream kitchen! Step inside to a bright, open-concept layout featuring a chef-inspired kitchen with high-end GE Café stainless steel appliances, quartz counters, a sleek backsplash, pot filler and an oversized breakfast bar overlooking the living room with large windows & electric wall fireplace. Enjoy dinners in the separate dining area, then cozy up by the fireplace in your primary retreat with walk-through his & hers closet. Your spa-like 5-piece ensuite offers the perfect place to relax and recharge. The second bedroom and bathroom are beautifully finished, and the fully finished lower level adds even more living space with a third bedroom, family room, laundry area, and 400 sq. ft. of crawl-space storage. Outside, the generous 0.66-acre lot provides endless possibilities perfect for outdoor entertaining, a future pool, and relaxed evenings under the stars. Enjoy a fabulous new custom patio, a 24 x 14 deck with gazebo, and a cozy firepit where friends and family can gather for memorable nights and conversations. Recent updates give you peace of mind with a high-efficiency furnace, Central A/C, on-demand hot water, 22k W generator, water softener & purifier, 200a Elec panel, R50 Insulation, Zebra custom blinds, newer windows (most), interior & entry door, commercial grade vinyl plank tiles throughout main & upper level, 8x12 shed, deck, patio, and much more. Ideally located just minutes from Barrie, Angus, and major highways, this home offers the perfect balance of modern living and convenient access. Don't wait, homes like this with quick closings don't last long. Move in, unpack, and celebrate Thanksgiving in style! (id:60365)
53 Marsellus Drive
Barrie, Ontario
BRIGHT & WELL CARED FOR 5-BEDROOM BUNGALOW WITH FULLY FINISHED BASEMENT FOR LEASE! Set in Barries family-friendly Holly neighbourhood, this all-brick bungalow for lease is within walking distance to parks, Shoppers, convenience stores, schools and the Peggy Hill Team Community Centre. A quick drive connects you to golf, shopping, entertainment and highway access for added convenience. Offering over 2,550 finished square feet, the bright sunlit layout showcases easy-care flooring throughout, spacious principal rooms, five bedrooms, two full baths and a fully finished basement. The kitchen provides excellent flow into the bright family room and opens to a large entertainers deck with a walkout, while the fully fenced backyard with a playground area is ideal for both gatherings and everyday enjoyment. Parking is well covered with a double car garage including a side door entrance, plus room for four more vehicles in the driveway. The home will be professionally cleaned with paint touch-ups and repairs completed before tenants move in, and with the property already vacant, quick possession is available. Move in with ease and start enjoying this #HomeToStay you'll be proud to call home. (id:60365)
2314 Armstrong Lane
Selwyn, Ontario
Welcome To This Gorgeous Fully-Renovated Four Season Waterfront Lake House On Approx 2 Acres With Close To 180 Ft of Direct Water Frontage On The Beautiful Lower Buckhorn Lake. This 3 Bedroom 3 Bathroom Home With Approx 2300 Sqft Of Living Space Features A Terrace, Patio, &Newly Built Dock For You To Enjoy Both The Sunrise & Sunset. The Stunning Renovations Within The House Provide A Modern Look With A Rustic Feel. You Won't Have To Worry About A Thing With Everything In The House Being Brand New Including The Roofing, Furnace, Hot Water Tank, Windows, Flooring, & Appliances. (id:60365)
24 Tascona Court
Barrie, Ontario
Welcome home! Inviting 4+1 bedroom home located in a desirable neighbour of Barrie on the end of a low traffic cul de sac. With close proximity to schools, parks, trails, shopping, rec centre, hospital, college, and easy access to Hwy 400, this house is the perfect blend of convenience and comfort. A well thought out floor plan offers 3777 sq ft of living space - room for the whole family. Main floor eat in kitchen with breakfast area, pantry and walk-out to backyard deck. Formal dining room with a sitting nook, living room and a bonus big and bright family room. Curved staircase leads to the upper level to find 4 bedrooms including a spacious primary suite with walk-in closet and 4 pc ensuite. Extended family or adult children will appreciate a self contained, bright and sunny in law suite with separate entrance, laundry room and big floor to ceiling window. Enjoy a fully fenced backyard with full length deck perfect for family, BBQ and friend gatherings. Room to park 4 cars in the driveway. Don't miss out on this opportunity to make this house your home! (id:60365)
2a - 544 Bayfield Street
Barrie, Ontario
5000 s.f. Unit for Lease in high profile neighborhood shopping centre at Bayfield St location on the Golden Mile. Unit between Scotiabank and Pet Smart. Great exposure with street traffic counts over 30,000 daily. Ample parking. Easy access to Hwy 400. Close to other shopping, restaurants, recreational centre. $22.00/s.f./yr & TMI $10.00/s.f./yr + utilities, HST (id:60365)

