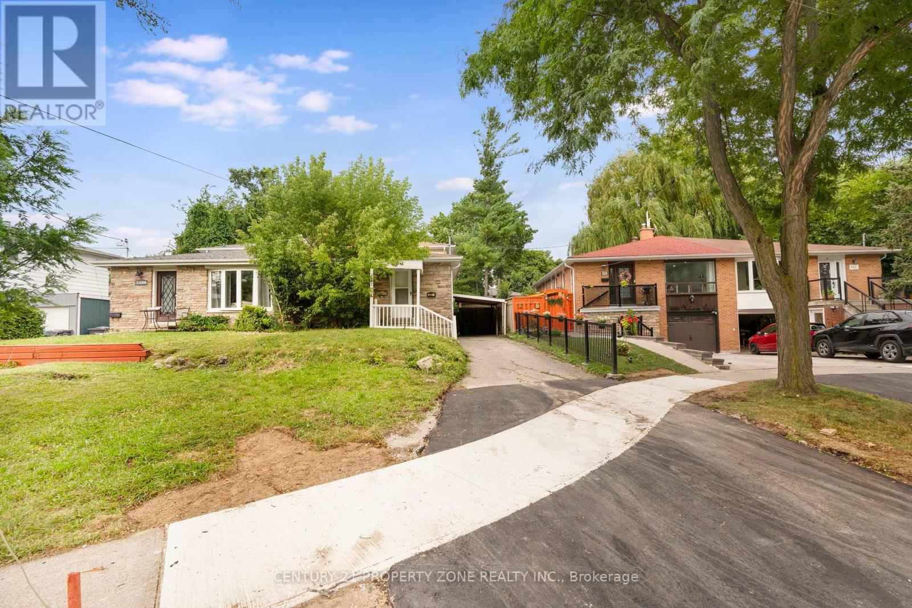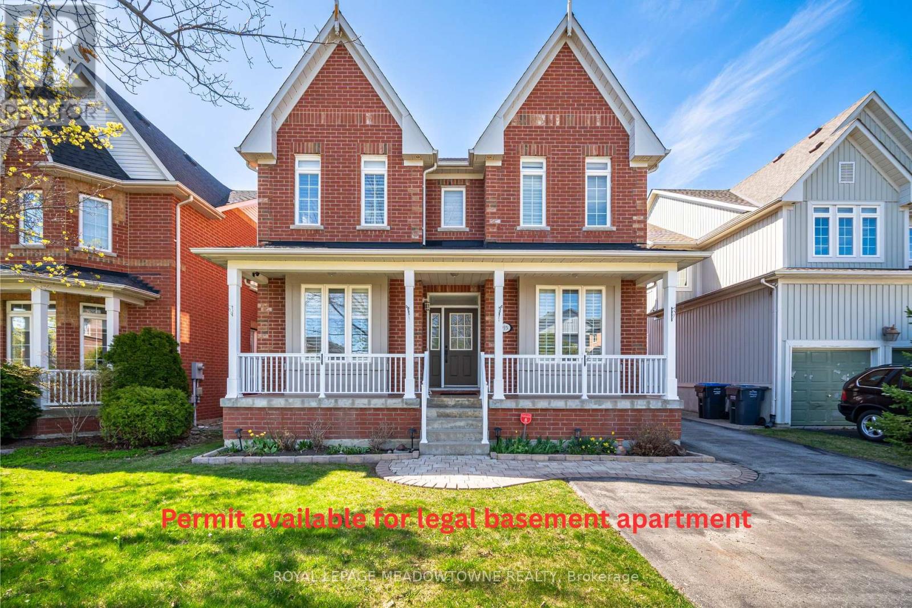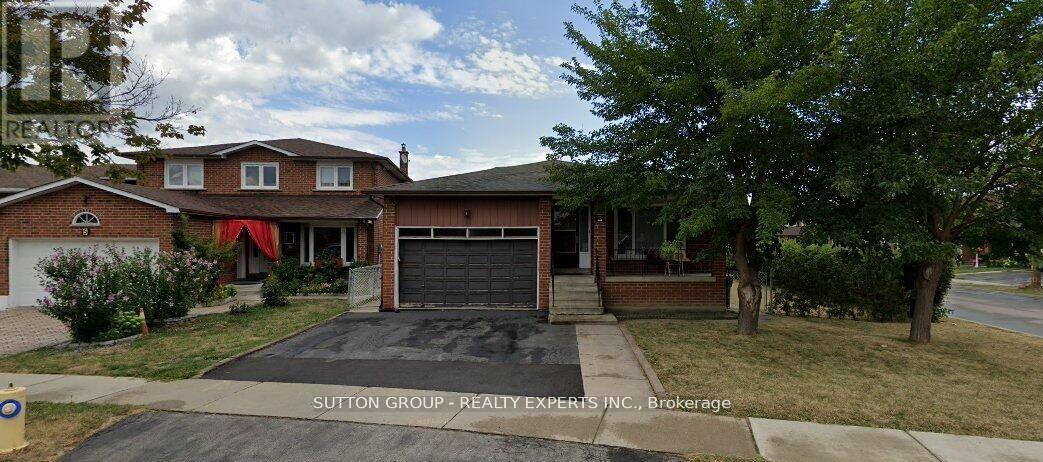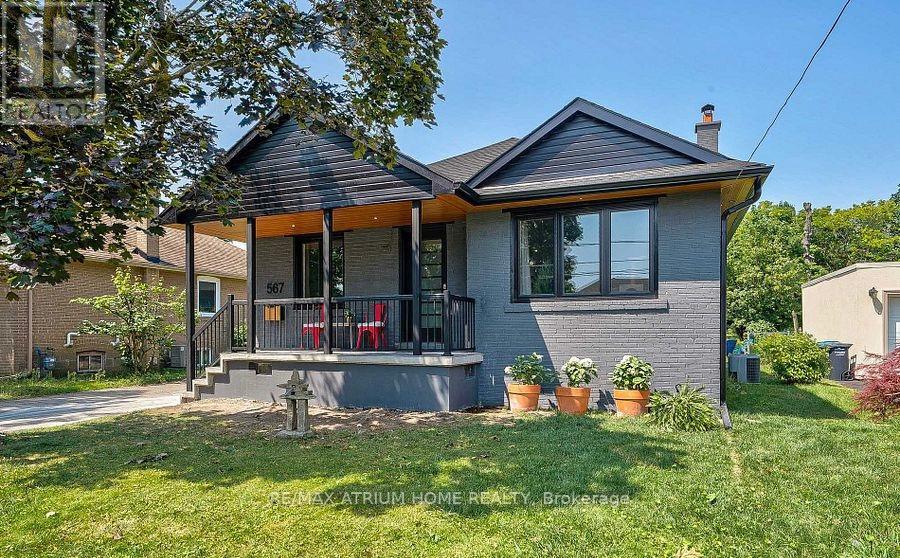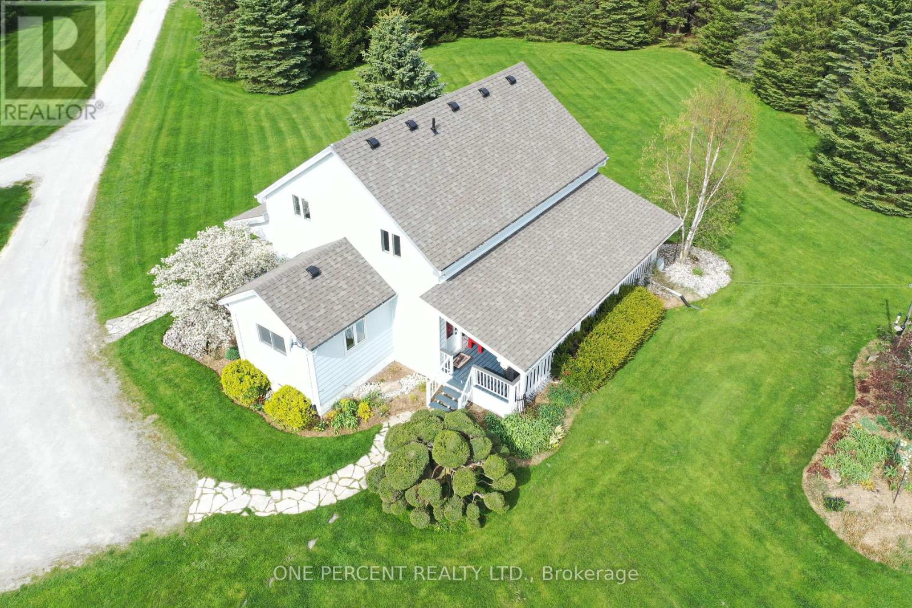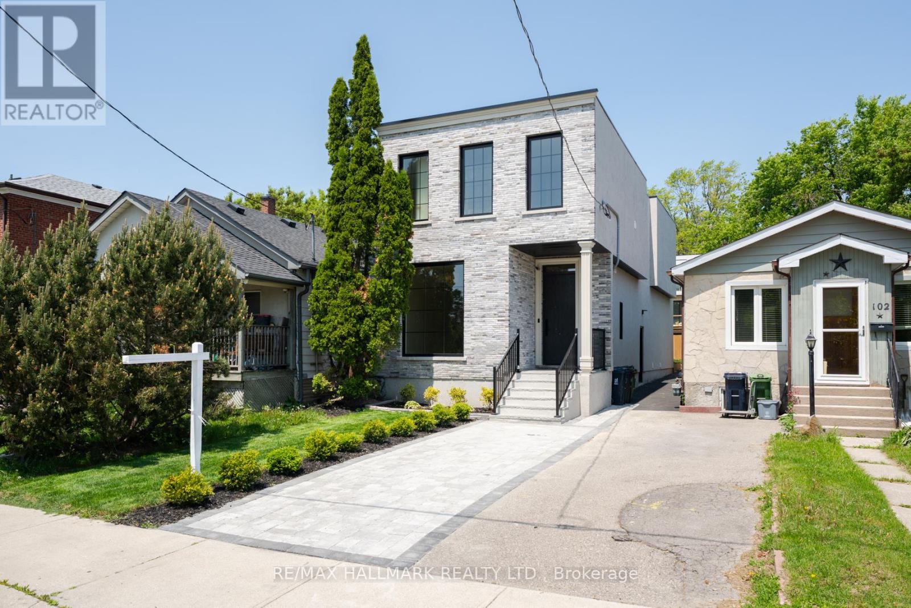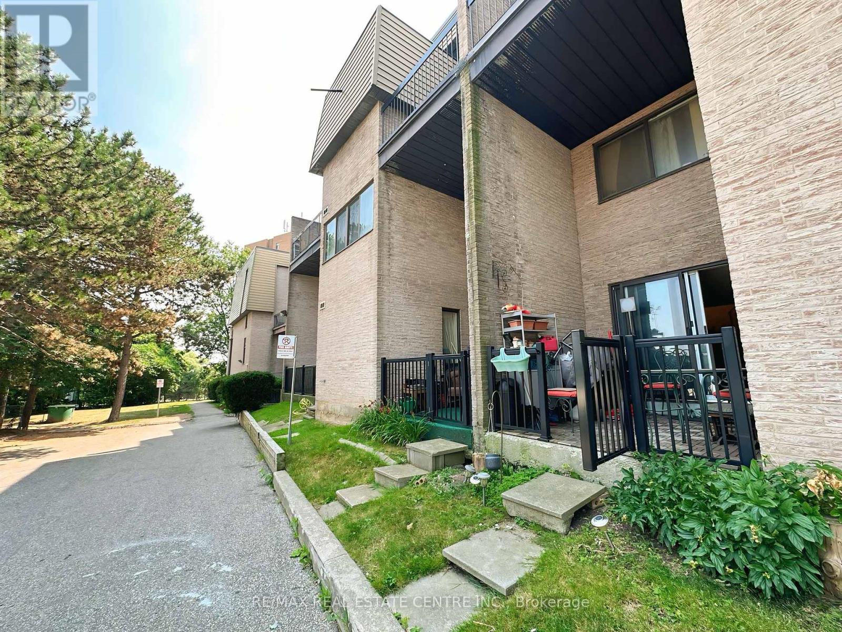3387 Kelowna Court
Mississauga, Ontario
Nestled on a quiet, tree-lined cul-de-sac in sought-after Erindale, this beautifully renovated 4-level backsplit offers the perfect blend of modern comfort, spacious living, and serene outdoor space. Bright, open-concept main floor with upgraded kitchen, dining, and living spaceperfect for family life and entertaining. Stunning kitchen main floor (2022) Upgraded washrooms, Upgraded lights. Spacious primary bedroom with walk-in closet , Large family bathroom with ample storage. Two more bedrooms and a second full bath on the lower level. Fully finished basement apartment & side entrance to backyard featuring a brand new kitchen (2025), living/dining area, bedroom, and separate laundry. Generous backyard oasis with room to relax or garden. Driveway fits up to 4 cars. Ideal for growing families, multi- generational households, or investors seeking rental income potential. Minutes to GO Transit, top-rated schools, Square One Mall. Don't miss your chance to own this versatile gem in one of Mississaugas most desirable neighbourhoods! (id:60365)
915 Gaslight Way
Mississauga, Ontario
Executive 4+2 bedroom Victorian-style home in Meadowvale Villages prestigious Gooderham Estates by Monarch. Recent Improvements In August 2025 Include, Freshly Painted, Beautifully Appointed Main Floor Porcelain Tiles In The Foyer, Hallway, Kitchen and Breakfast Area, Rear Foyer and Laundry Room, Basement Apartment Building Permit Applied For Legal Basement Architect Drawings Available Upon Request, Freshly Sealed Driveway 2025. This Stunning House Comes With 9ft ceilings on main/second floors, Jatoba hardwood, crown moulding, pot lights Led Light Bulbs Throughout, closet organizers, and security cameras. Sun-filled living room, family room with gas fireplace, and gourmet kitchen with granite counters, centre island, built-in Jenn-Air/Panasonic appliances, and spacious breakfast area. Main floor laundry with covered access to double garage. Flexible layout includes option for in-law suite with 4pc bath and walk-in closet.Upper level offers 4 large bedrooms including a primary retreat with 5pc ensuite and a 3rd bedroom with its own ensuite. Finished basement includes open rec room, galley kitchen, 5th bedroom with 3pc semi-ensuite, and potential separate entrance ( Approved Building Permit For Basement Apartment ). Landscaped lot with extra-long driveway, walking distance to Rotherglen Montessori, Meadowvale Elementary, and David Leeder Middle. (id:60365)
60 Denlow Drive
Brampton, Ontario
** Stunning Home Backing onto Ravine! **Welcome to this beautifully renovated home offers the perfect blend of modern upgrades and natural charm. $$$ invested in renovations make it truly move-in ready! Inside, you'll find a modern kitchen featuring stainless steel appliances, quartz countertops, a double sink, plenty of cabinetry, and a large bow window that fills the space with natural light. A separate dining area and engineered hardwood flooring flow seamlessly throughout the main floor, enhanced by numerous pot lights for a bright and elegant feel. The living room is highlighted by a stoned fireplace feature wall and opens to a beautiful patio overlooking the backyard and ravine playground perfect for relaxation and entertaining. Upstairs, there are 2 full washrooms and spacious bedrooms, including a large primary bedroom with its own ensuite. A new oak staircase adds both style and durability. The basement offers a separate entrance with apartment potential, ideal for extended family or rental income. Additional features include a newly constructed driveway, a spacious one-car garage, and laundry rough-ins in the garage for added convenience. This home is a rare find with its prime ravine lot, modern finishes, and endless potential! (id:60365)
3 Holyoake Crescent
Toronto, Ontario
Beautifully maintained 4-bedroom detached bungalow on a premium 50 ft lot with a double garage in a highly sought-after location, just steps to Humber College. This bright home features hardwood flooring throughout, an open-concept living and dining area, and a modern updated kitchen with centre island, pot lights. Offering 4 good-sized bedrooms with 1 full washroom, , central A/C, gas heating, central vac, and a fenced yard with patio and awning, this home is ideal for families. Conveniently located within walking distance to Etobicoke General Hospital, with 24-hour TTC bus service, and close to all major highways and shopping. Lease includes 4 parking spaces; basement not included; tenant to pay 60% of utilities. carpet free house. Separate Laundary. (id:60365)
567 Atwater Avenue
Mississauga, Ontario
Excellent Opportunity To Own This Solid 3 Bedroom Bungalow In The Desirable Area Of Mineola. This Home Sits On A Large 50 X 150 Ft Lot & Offers Ample Opportunities. Roof and all Windows have just been replaced.Renovated Basement .Separate Entrance To Lower Level & Full Basement. Large Private Yard Backing Onto Dellwood Park. Minutes To The Vibrancy Of Port Credit, Lake, Shopping & Hwy. Steps To Schools, Parks, Trails & Transit.Upper and Lower Floors Rented Out Individually.Total Rent $5,550.Buyer must assume the tenant. (id:60365)
2043 Fiddlers Way
Oakville, Ontario
Welcome to this beautifully upgraded, light-filled and rare four bedroom freehold townhome - ideally situated on a quiet and family friendly street in the highly sought-after Westmount community. Just minutes from top-rated schools, parks, trails, shopping, hospital and major highways. This move-in ready home offers convenience, comfort and charm. The property features a spacious, fully fenced backyard with a corridor giving it direct access from the garage, separating it from the neighbouring house and providing additional storage area. Inside, you'll find a bright and airy open concept layout with neutral tones and generous living space. The stylish kitchen is equipped with quartz countertops and stainless steel appliances, perfect for modern living. The family/TV room offers a cozy fireplace and a large window overlooking the corridor while the dining area walks out to the backyard. A spacious attached living room makes it ideal for entertaining! Upstairs, the generous primary bedroom includes a walk-in closet and private ensuite bathroom. Three additional well-sized bedrooms and a full bathroom complete the upper level. This is a perfect family home in one of the areas most desirable neighbourhoods - don't miss the opportunity to make it yours! (id:60365)
102 Monkton Circle
Brampton, Ontario
Situated on a rare, oversized corner lot, this meticulously upgraded home showcases over $350K in premium enhancements both indoor and outdoor. Discover refined family living located in Brampton's coveted Credit Valley community near top schools and all essential amenities. The elegant interior begins with a custom solid wood entry door and continues into a beautifully designed kitchen with premium stainless-steel appliances, coffered ceilings, and detailed trim work. A spacious, separate dining area provides the perfect setting for hosting family and guests. Upstairs, you'll find four large well-appointed bedrooms offering comfort and versatility for growing families. The finished basement is an entertainer's dream with a beautifully crafted wet bar, additional bathroom, and a family room complete with stylish finishes. Outdoors is a private retreat featuring two expansive entertainment areas complete with low-maintenance Azek composite tiered decking, separate covered sitting area, landscaped lighting, and a custom-built shed. Located just a short walk from the highly anticipated 6-acre Monkton Circle Park, set to include premium amenities including tennis and basketball courts, a splash pad, and an ice rink, bringing even more lifestyle amenities to this growing neighbourhood. Don't miss your chance to make it yours! (id:60365)
Ph 4507 - 1 Palace Pier Court
Toronto, Ontario
For Sale: Penthouse Suite 4507, 1 Palace Pier Crt, Toronto, ONCondo Apartment | 3 Bedrooms | 2+1 Bathrooms | Approx. 2,437 Sq. Ft.Welcome to this spacious penthouse residence at Palace Place. This suite has been extensively updated and offers unobstructed views of Lake Ontario, Humber Bay Shores, and the Toronto skyline. The open-concept layout and refined finishes make it an ideal option for those seeking a move-in-ready waterfront home.Interior Features:Generous principal rooms with floor-to-ceiling windows and natural lightModern kitchen with quartz counters, full backsplash, and premium appliancesEngineered hardwood floors in herringbone pattern, crown moulding, smooth ceilingsRenovated bathrooms with contemporary fixtures and vanitiesTwo flexible dens suitable for office, guest, or media useBuilding Amenities:Residents enjoy 24-hour concierge and gated security, valet service, and an exclusive shuttle. Recreational facilities include an indoor saltwater pool, fitness centre, saunas, squash court, and golf simulator. Additional amenities include theatre, library, party room, business centre, rooftop terrace with BBQs, games room, and visitor parking with bike storage.Located in the Mimico waterfront community, steps to trails, parks, and the lake. Convenient access to TTC, Gardiner Expressway, shopping, schools, and neighbourhood amenities. (id:60365)
18234 Mississauga Road
Caledon, Ontario
Discover a beautifully landscaped 2.18-acre family retreat, in the heart of Caledon. This property is surrounded by endless recreational opportunities and is located just minutes from Orangeville and Erin. Enjoy a scenic walk along the Cataract Trail just steps away, or tee-off at the nearby Osprey Valley Golf Club. The Caledon Ski Club is just around the corner for those looking to experience world class skiing & snowboarding programs. The interior of the home offers 4 bedrooms, 3 baths, and upper-level laundry. The main level is complete with a large office that could easily convert to a 5th bedroom. The separate dining area and family-sized kitchen offer a warm and inviting place for gatherings. The cozy living room is centered around a stunning fireplace with a wooden mantel. The finished lower-level offers additional versatile space, featuring a second family room, a spacious bedroom, a charming fireplace with built-in shelving, and a dry bar ideal for relaxing or hosting guests. Outside, the private circular driveway leads to the large insulated and powered workshop (39x24) and separate garden shed (31x11). The hot tub is integrated into the back covered porch providing the utmost privacy, perfect for unwinding and taking in the beautiful sunsets and country views. Don't miss your chance to own this extraordinary family home surrounded by mature trees and manicured gardens. **EXTRAS - Energy efficient Geothermal Heating, Beachcomber Hot Tub, Full-home Generator, Hi-Speed internet** (id:60365)
104 Newcastle Street
Toronto, Ontario
Stunning and extensively upgraded top-to-bottom, 2-storey home in an unbeatable location featuring 4 beds and 4.5 baths. This exquisite home offers luxurious modern living, combining sophisticated design with high-end finishes in every corner. Step into a welcoming foyer with a built-in closet and tile flooring. The open-concept main floor is filled with natural light, highlighted by a massive floor-to-ceiling window in the living room and gorgeous gold crystal lighting fixtures in both the living and dining areas. Rich engineering hardwood floors, pot lights, and a sleek glass staircase add contemporary elegance throughout. The kitchen features a centre island, stainless steel appliances, Quartz countertops and backsplash, plenty of cupboards, and under-cabinet lighting. The cozy family room boasts a Quartz wall with a built-in fireplace, custom shelving, and wall-to-wall glass doors that open to a private, fenced backyard with a deck. A convenient powder room completes the main level. Upstairs, open riser stairs and two skylights illuminate the hallway. This floor offers 4 bedrooms, 3 stylish bathrooms, and a dedicated laundry room that includes a stackable washer and dryer, a sink, tile flooring, and ample lighting. The primary bedroom is a true retreat with floor-to-ceiling sliding doors to a balcony with turf and glass railing, custom lighting, a walk-in closet, and a spa-like 5-piece ensuite. A second bedroom offers a private 3-piece ensuite, walk-in closet, and beautiful double windows. The high-ceiling basement features a spacious recreation room with pot lights and a 3-piece bathroom. A side entrance enhances accessibility and functionality. Equipped with exterior security cameras for peace of mind, this home blends style, space, and smart design. Close to schools, parks, short ride to the beach, GO Station, Public Transit, and Gardiner Express for easy commute. (id:60365)
221 - 169 Jozo Weider Boulevard
Blue Mountains, Ontario
Breathtaking Mountain Views from your Living Room - Phenomenal Value without Compromising on Location - A Must See! Steps from Blue Mountain Village this Fully Furnished Oversized Spacious 3 Bedroom Condo with 2 1/2 baths is awaiting your personalized touch! Situated directly across the Village - you get the luxury of parking once and enjoying unlimited adventure: skiing, hiking, shopping, dining, events, and exciting year-round activities of Blue Mountain Village at your doorstep. Zoned for short-term rentals, opportunities are endless for this turn-key property located in Ontario's highly sought after four season destination. Short Drive to Collingwood, Georgian Bay & Thornbury! This unit is NOT enrolled in the BMVA - so no additional fees apply to purchase price. (id:60365)
111 - 2095 Roche Court
Mississauga, Ontario
Beautifully Renovated 3-Bedroom, 2-Bathroom Condo Townhouse In The Highly Sought-After Sheridan Community Of Mississauga! This Bright And Spacious Home Features A Stylish Kitchen, Open-Concept Living And Dining Area, And A Private Walk-Out Patio Perfect For BBQs And Relaxing Outdoors. Comes With Two Entrances (One Inside & One Outside Building), Two Parking Spaces (One Underground, One Surface), Ensuite Laundry, And A Comfortable Interior. Prime Location Just 1 Minute To The QEW And 20 Minutes To Downtown Toronto. Enjoy The Convenience Of Walking To GO Transit, Sheridan Mall, Schools, Parks, And Everyday Amenities. Maintenance Fee Includes All Utilities And Cable TV For Hassle-Free Living. Building Amenities Include Exercise Room, Games Room, Indoor Pool, Sauna & Visitor Parking. (id:60365)

