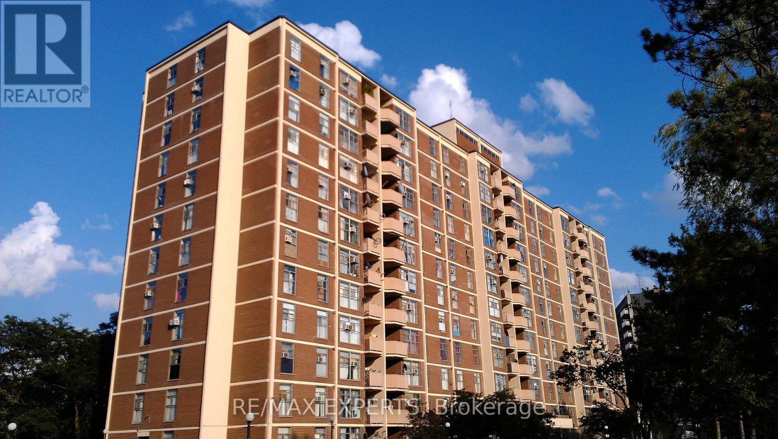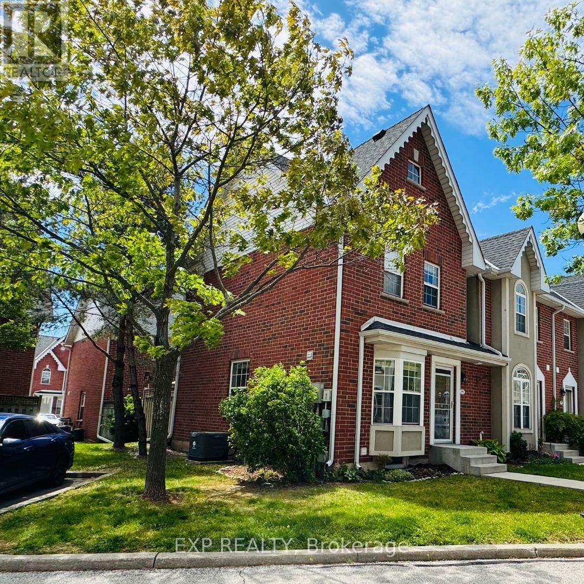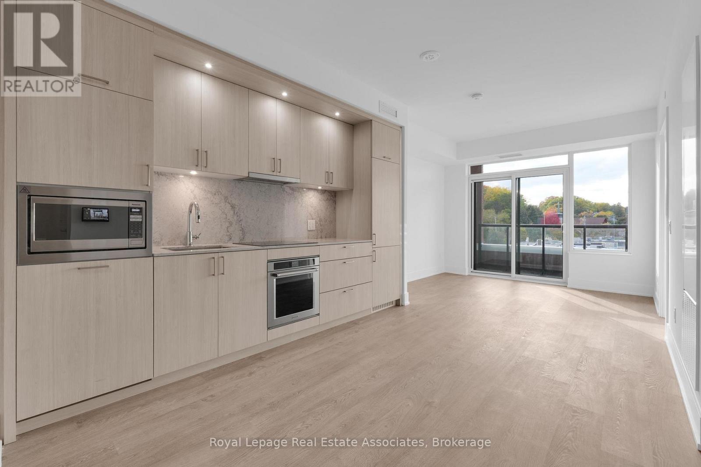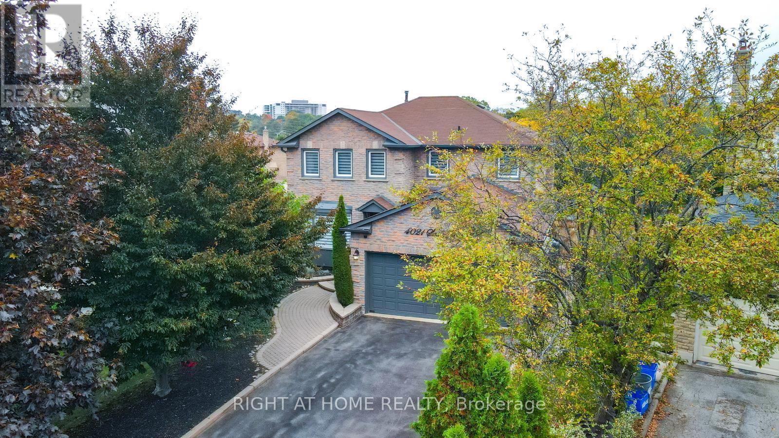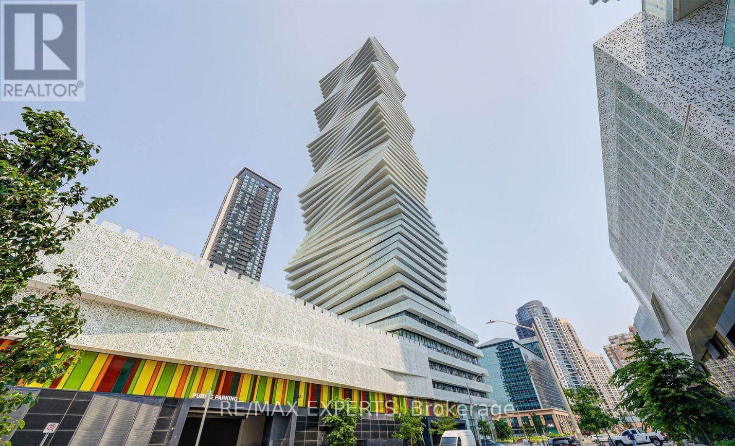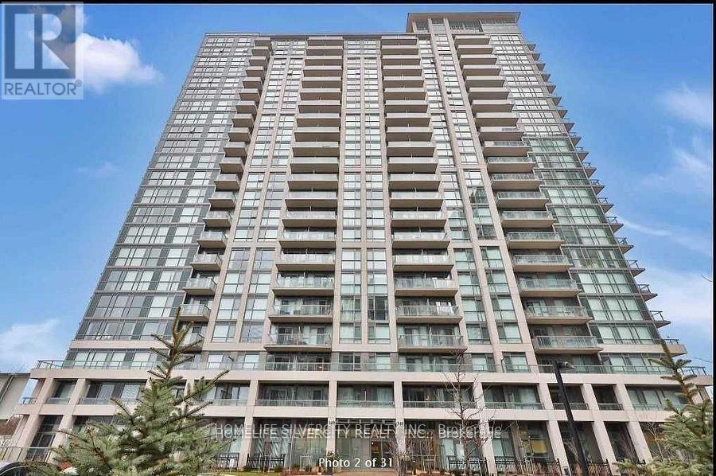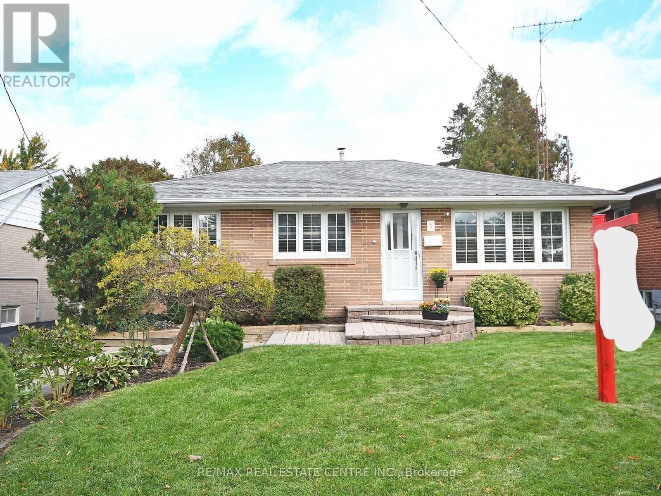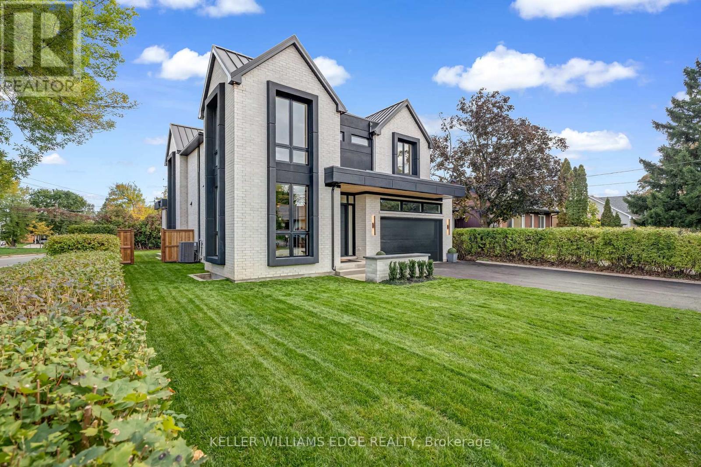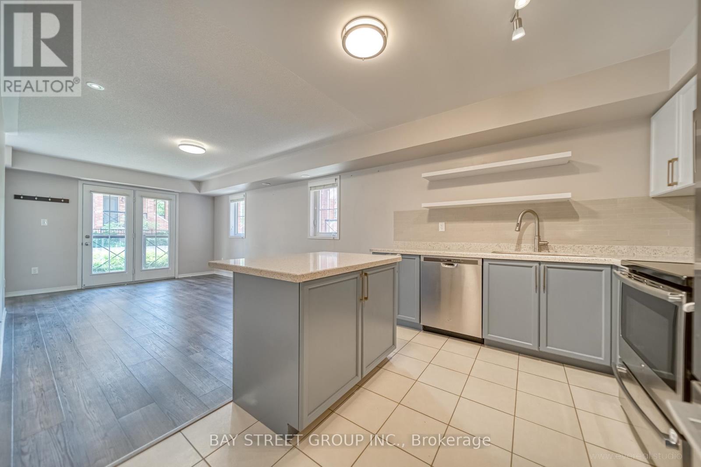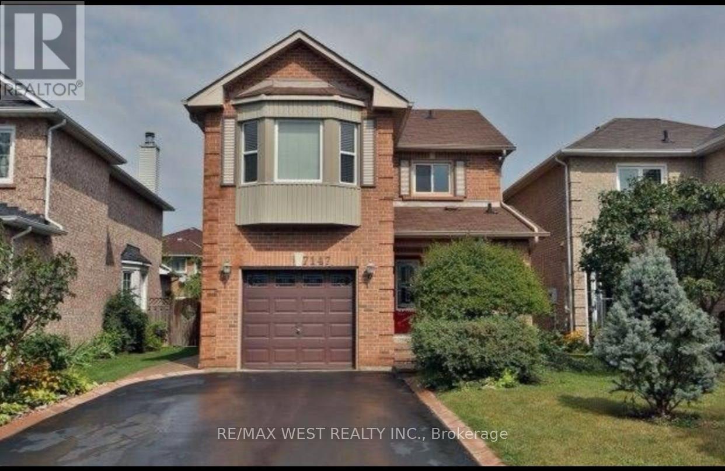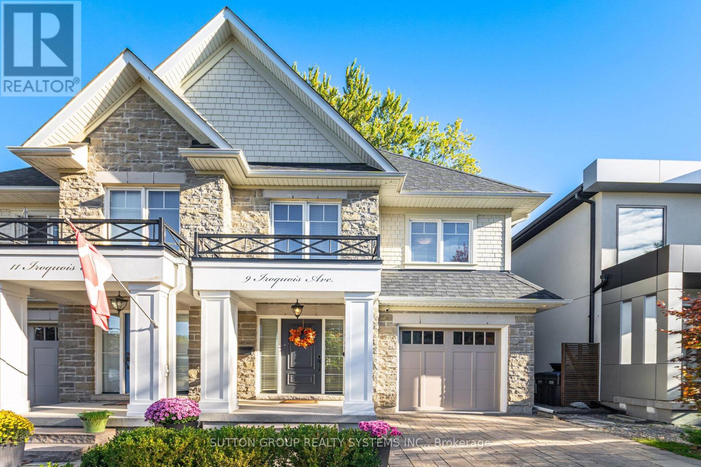608 - 335 Driftwood Avenue
Toronto, Ontario
Spacious and Bright Apartment! This well-kept apartment offers a large open-concept layout filled with natural light. Includes a full-size laundry room that can also serve as a den or storage area. Conveniently located steps from the bus stop and York University, and close to all amenities -library, shopping plaza, mall, and Highways 400 & 404.Move-in ready and ideal for first-time buyers or investors. Low maintenance fees make it an excellent and affordable opportunity to own rather than rent. (id:60365)
64 - 4200 Kilmer Drive
Burlington, Ontario
WOW! Rare End-Unit Townhome in Tansley Woods! Welcome to one of the brightest and most private homes in the sought-after Tansley Woods community. This end-unit condo townhome offers the feel of a detached house - with neighbours on only one side and a tranquil grassy area just beyond your extra side windows for added light and serenity. Step inside to a freshly painted (Sept), open-concept main floor that's perfect for entertaining or unwinding. The sunny living/dining area opens to a private deck, while neutral finishes provide a clean, modern canvas to personalize to your taste. Upstairs, the spacious primary suite features vaulted ceilings and an airy ambiance. The second bedroom is perfect for guests, a home office, or nursery. A finished basement adds even more flexibility - ideal for a gym, media room, or creative studio. Recent updates - furnace, a/c, humidifier, air cleaner (2023) and new carpet on stairs to second floor (Sept) - ensure comfort and peace of mind. Enjoy unbeatable access to trails, parks, pickleball and baseball courts, and the Tansley Woods Community Centre with pool, library, and fitness facilities - plus you're just minutes from shopping, dining, and major highways. Two exclusive parking spaces directly in front of the unit, and guest parking right outside. (id:60365)
415 - 259 The Kingsway
Toronto, Ontario
Welcome to Edenbridge by Tridel, a sophisticated community in the heart of The Kingsway where timeless architecture meets refined urban living. This bright and beautifully finished 1-bedroom + den, 2-bathroom suite spans 655 sq. ft., offering a seamless open-concept layout designed for comfort and functionality. The gourmet kitchen features integrated stainless-steel appliances, sleek light-wood cabinetry, quartz countertops, and under-cabinet lighting, opening to a spacious living area with a walk-out to the balcony. The primary bedroom features large windows and a private ensuite, while the den provides an ideal space for a home office or reading nook. A second full bathroom, in-suite laundry, one parking space, and one locker complete this exceptional suite. Residents enjoy premium amenities, including a fitness centre, indoor pool, yoga studio, rooftop terrace, elegant party lounge, and 24-hour concierge service. Perfectly located steps from Humbertown Shopping Centre, parks, top-rated schools, and transit, this suite offers the best of modern luxury living in one of Etobicoke's most desirable neighbourhoods. (id:60365)
56 Arthur Griffin Crescent
Caledon, Ontario
Welcome to 56 Arthur Griffin Crescent, a luxurious 2-storey home in Caledon East. This nearly 4,000 sq ft residence features:- 3-car tandem garage- 5 bedrooms with walk-in closets- 6 bathrooms, including a primary bath with quartz countertop & double sinks, heated floor, soaking tub, Full glass standing shower, a separate private drip area, and a makeup counter. Highlights include:- Custom chandeliers, 8-foot doors, 7-inch baseboards throughout the house. Main floor with 10-foot ceilings; 9-foot ceilings on the 2nd floor & 9-foot basement. 14 FT Ceiling in the garage. Large kitchen with walk-in pantry, modern cabinetry, pot lights, servery, and built-in appliances- Main floor office with large window- Hardwood floors throughout- Dining room with mirrored glass wall- Family room with natural gas built-in fireplace, coffered ceiling and pot lights, a custom chandelier- Mudroom with double doors huge closet, and access to the garage and basement- a walk in storage closet on the main floor-Garage equipped with R/in EV charger and two garage openers- garage has a feature for potential above head storage --Separate laundry room on the second floor with linen closet and window- Pre-wired R/IN camera outlets. Ventilation system. This home has a front yard garden. Combining elegant design and a luxurious layout. (id:60365)
4021 Sasha Court
Mississauga, Ontario
Homes like this are rarely offered! This perfectly tucked-away detached home with a pool sits at the end of a quiet cul-de-sac in the highly sought-after Rockwood Village of Rathwood. This stunning 4+2 bedroom, 4 bathroom residence has been completely renovated from top to bottom, offering luxurious modern living at its finest. The inviting living room features a cozy gas fireplace and walk out to a private a backyard surrounded by lush greenery. Pot lights enhance all three levels, while rich hardwood flooring and elegant crown moulding adorn the main and upper levels. The finished basement includes 2 spacious bedrooms, a sleek wet bar and its own fireplace perfect for entertaining or relaxing in comfort. Step outside to your fully fenced in backyard, framed by mature trees that create privacy and seclusion. The greenery can be viewed by all windows of the home. Located in one in Mississauga's most desirable east-end neighbourhoods bordering Toronto, this home offers the perfect blend of convenience and tranquility. Enjoy being surrounded by parks, scenic trails, top-rated schools, and all essential amenities, an ideal setting for family living. Homes like this are rarely available, book your private viewing today! (id:60365)
2710 - 3900 Confederation Parkway
Mississauga, Ontario
Welcome to M City Living at Its Finest - 3900 Confederation Pkwy. Experience elevated urban living in this stunning brand-new 1-bedroom + flex condo on the 27th floor of the highly sought-after M City development. This bright and airy unit boasts 9-foot ceilings, floor-to-ceiling windows, and a wraparound balcony with access from every room, offering breathtaking panoramic views and an abundance of natural light. The sleek, modern kitchen is thoughtfully designed with quartz countertops, integrated brand-new appliances, and stylish finishes throughout - perfect for both daily living and entertaining. Residents enjoy access to resort-style amenities, including a 24-hour concierge, a rooftop saltwater pool, state-of-the-art fitness center, media lounge, and more. Ideally located just steps from Square One Shopping Centre, Celebration Square, top restaurants, public transit, groceries, and community resources. Plus, you're only a short drive to the University of Toronto Mississauga and major highways - this is the perfect spot for professionals, first time home buyers, investors, or anyone looking to enjoy the best of Mississauga. (id:60365)
1810 - 349 Rathburn Road
Mississauga, Ontario
STUNNING GRAND MIRAGE 1 BEDRROM=DEN CONDO IN SQUARE ONE MISSISSAUGA, CLOSE PROXIMITY TO HIGHWAYS, SHOPPING CENTER. TRANSIT, COLLEGE, YMCA, CELEBRATION SQ. PANORMIC VIEW OF SQUARE ONE. 9 FT CEILING, OPEN LAYOUT WITH LARGE WINDOWS. OPEN BALCONY WITH SPECTACUKAR SKYLINE VIEW. MODERN KITCHEN W/GRAN.TE COUNTER TOP & STAINLESS STEEL APPLN. DEN PROVIDES EXTRA SPACE FOR OFFICE DESK/STORAGE. INDOOR POOL, HOT TUB, SAUNA, GYM. BILLIARDS, CONF. ROOM, PARTY ROOM, MOVIE THEATRE. 24 HRCONCEIRGE. NEAT & CLEAN WELL MAINTAINED BUILDING AND ONE OF THE BEST IN THIS AREA. 24 HR NOTICE REQ FOR ALL SHOWINGS. (id:60365)
7 Lesbury Avenue
Brampton, Ontario
Enjoy Affordable Upper Level Of Detached Bungalow With 2 Bedroom And 2 Full Washroom (Master Ensuite) 2 Full washrooms with Shower on the main floor. Hardwood on main. Nice Deck At The Back, Garage And Private Fenced Backyard. Oversized Detached garage. Convenient Location - Bus Stop, Highway, Grocery Store In Close Proximity. Well Maintained With Hardwood Floor Throughout And Stainless Steel Appliances. (id:60365)
144 Mansfield Drive
Oakville, Ontario
Introducing Our Newest Masterpiece - 144 Mansfield Drive, Oakville. This transitional modern creation defines the essence of luxury living in Oakville's sought-after College Park community. From its architectural elegance to thoughtful design and craftsmanship, every detail reflects our passion for building homes that inspire. Designed Epic Designs, this home blends timeless sophistication with contemporary comfort - offering spacious interiors, custom finishes, and an inviting layout perfect for family living and entertaining. (id:60365)
16 - 2444 Post Road
Oakville, Ontario
Rare Find Two Bedroom Stacked Townhome With 2 Parking Spaces & Locker! End Unit, Only One Level! Sun-Filled Living Room With Extra Side Windows. Stylish Modern Kitchen With S/S Appliances, Island & Shelf Storage. Bright Master Bedroom With Ensuite Bathroom And Walk In Closet. Decent-Sized 2nd Bedroom Overlooking Open Space. Vinyl Floor, Carpet Free! Great Location. Close To Parks, Schools, Shopping Plaza. Easy Access To Highway And Public Transit. A Lovely Home To Enjoy! (id:60365)
7147 Harding Crescent
Mississauga, Ontario
Absolutely Stunning 3 Bedroom Home! Located in a Prime Area with Top Rated schools, parks, shopping, highways, and the GO Station all nearby, this home is a must see! Beautifully maintained, this home offers a bright, open-concept main floor with oak hardwood throughout. The Custom Kitchen features Quartz Countertops, a large island, under cabinet lighting, upgraded stainless steel appliances, and a walkout to a deck overlooking a beautifully landscaped backyard. Enjoy the warmth on the main floor's woodturning fireplace. The professionally finished basement is complete with pot lights, a gas fireplace, and a stylish3- piece bathroom. The spacious primary bedroom boasts a walk-in closet and an updated 4-piece ensuite. This home is a must see! (id:60365)
9 Iroquois Avenue
Mississauga, Ontario
Welcome to 9 Iroquois Avenue, a stunning custom-built semi-detached home in the heart of Port Credit Village, Mississauga. Offering approximately 2755sq.ft. of finished living space, this home blends modern design with elegant, functional details throughout. The main floor features an open-concept layout with living, dining, and kitchen areas. The chef's kitchen includes high-end JENN-AIR appliances and a large quartz island, with a walkout to a landscaped backyard, perfect for entertaining. Upstairs, the primary suite offers a generous sized walk-in closet and a spa-inspired 4-piece ensuite with glass shower and vanity. Three additional bedrooms feature large windows and closets with B/I shelving. A top-floor laundry room and 5-piece main bathroom complete the level. The finished basement includes a built-in entertainment centre with projector and electric fireplace, a flexible space for a home office or potential guest bedroom, and a modern 3-piece bath. The home is wired with Cat5 Ethernet throughout, with additional Cat6 cabling to the living room, upstairs office, and basement, ensuring high-speed connectivity. Located near Mentor College, Port Credit Secondary, Forest Avenue Public School, and Blyth Academy, this home is ideal for families and first time buyers alike. Enjoy shops, restaurants, parks, and Lake Ontario trails steps away, with quick access to the QEW, Hwy 427, and Pearson Airport. 9 Iroquois Avenue combines luxury, style, and convenience in one of Port Credit's most desirable locations. Welcome Home! (id:60365)

