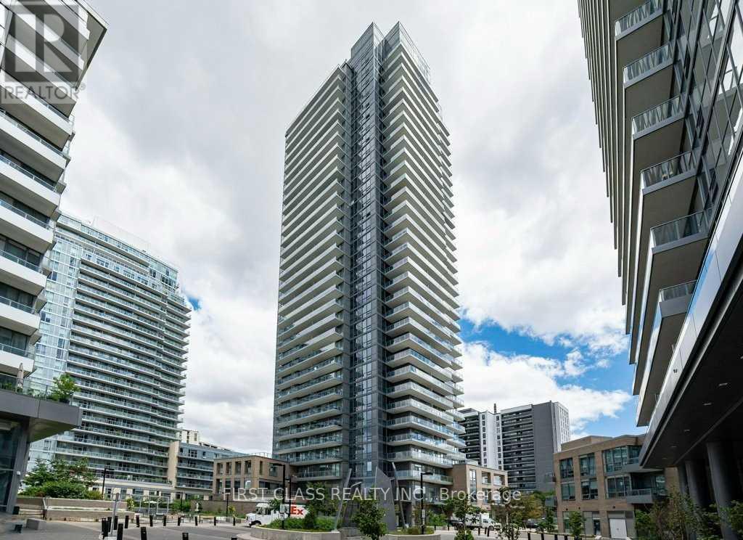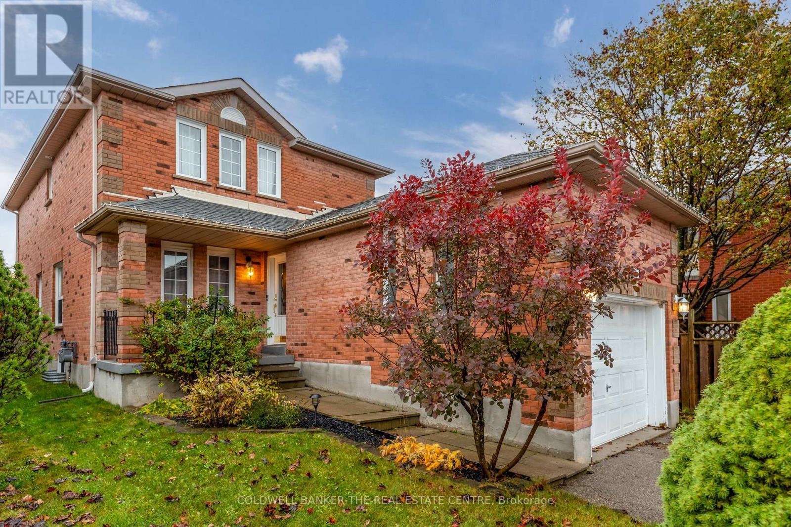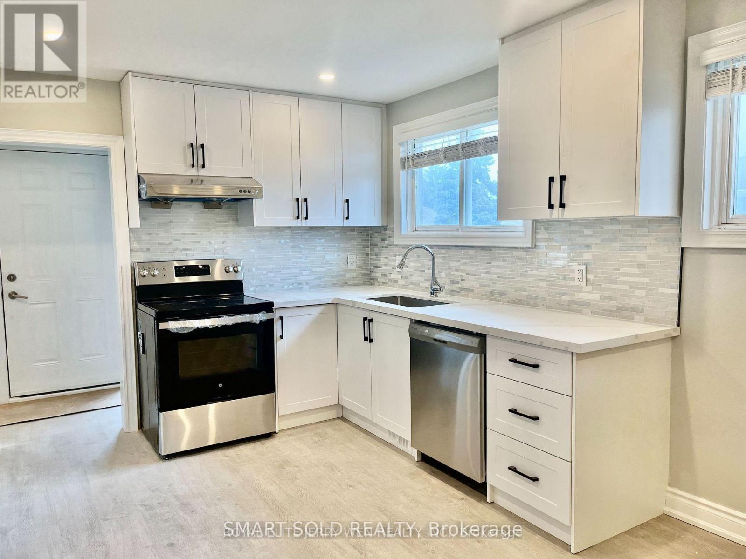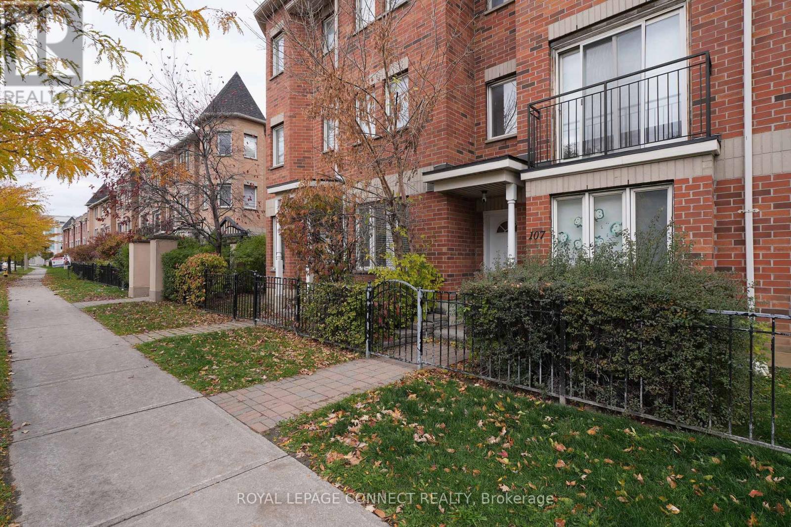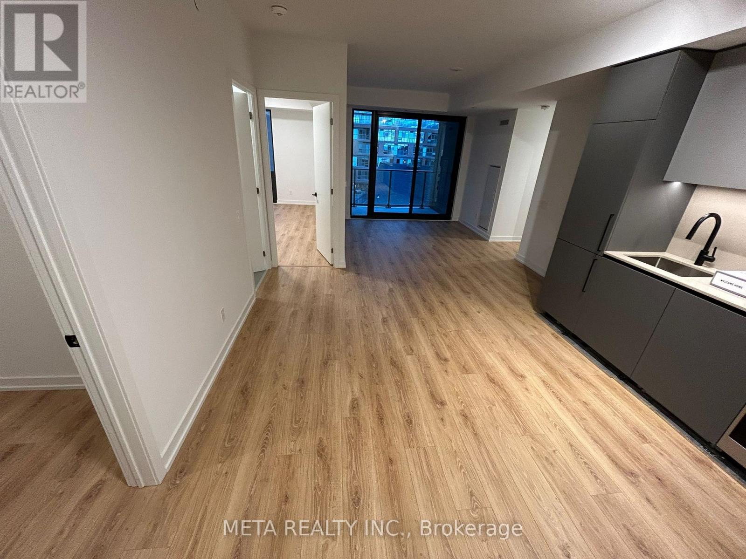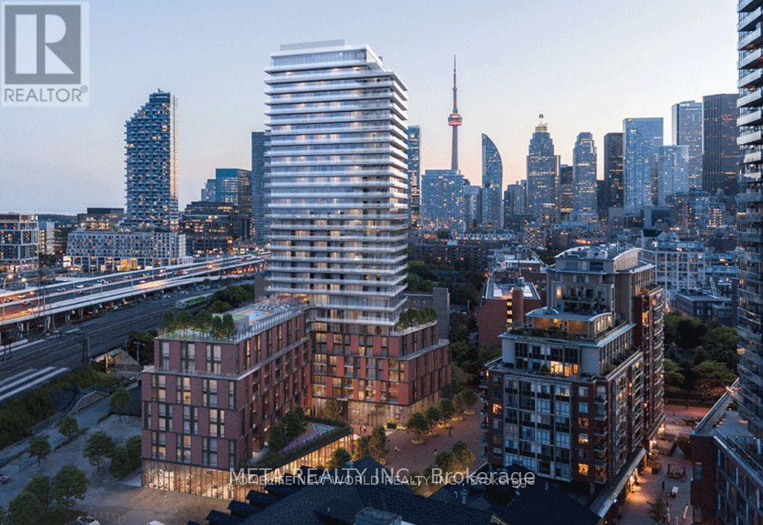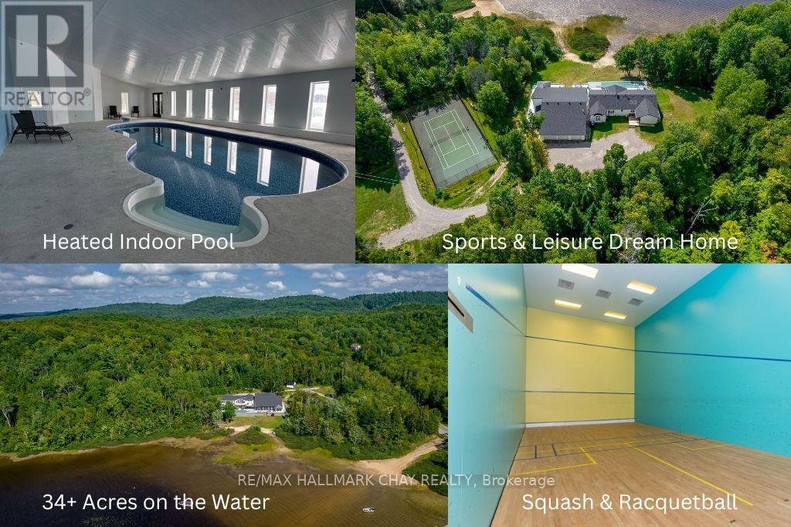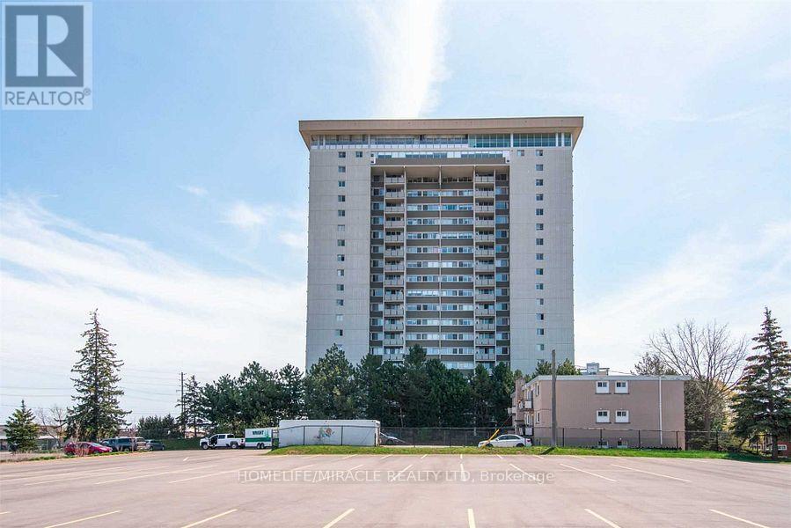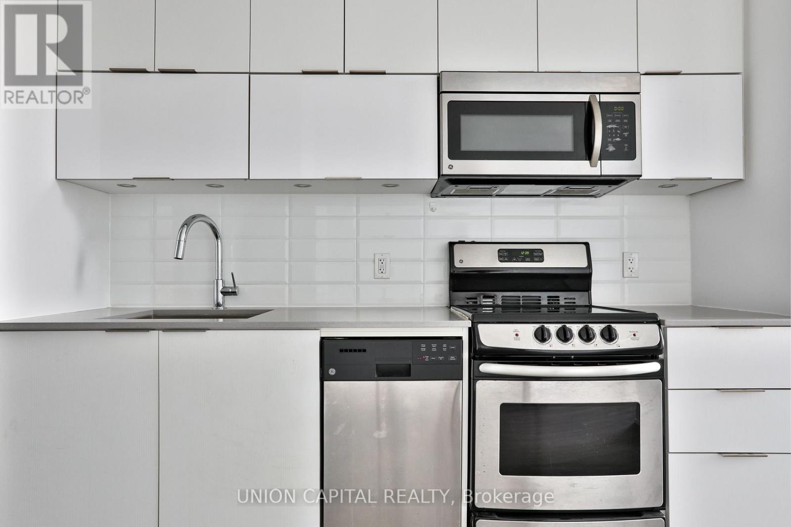3207 - 56 Forest Manor Road
Toronto, Ontario
Luxury 2 Bed 2 Bath corner unit at The Park Club with beautiful unobstructed views. Bright and modern with 9' ceilings, large windows, and a spacious kitchen island that doubles as a dining table. Steps to Don Mills Subway, Fairview Mall, groceries, restaurants, and all conveniences. Full amenities plus a convenience store, pharmacy, and café downstairs. Quick access to Hwy 401/404-ideal for commuters. Includes 1 parking (right by elevator) and 1 locker. (id:60365)
136 Violet Street
Barrie, Ontario
Welcome to this beautiful three-bedroom, three-bathroom home in the desirable Holly area. Featuring granite countertops in the kitchen, fridge and freezer side by side, gas stove, hardwood and natural slate throughout the main floor, hardwood throughout second floor, single attached garage, and an outdoor 500 sqft deck with integrated hot tub, fire pit surrounded by lush greenery, mature trees and a 10x10 enclosed veggie garden. Close to all amenities, schools, place of worship, and a community centre, this home offers both comfort and convenience. Don't miss out on making it yours! (id:60365)
Upper - 228 Silverbirch Drive
Newmarket, Ontario
Rare find! 2024 renovated Detached Bungalow Home located at the Centre of Newmarket! Modern main floor unit featuring 1.5-Yr new Kitchen with Granite countertop, Kitchen Cabinets, S/S appliances, Lighting fixtures, Paint, Flooring, Washroom, Doors and Windows, Hi-Eff Furnace and Insulation to save energy bill. 3 spacious bedrooms each with own closet and window! Private laundry with 1.5-Yr new washer and dryer. Large backyard with mature trees. 1-Yr new driveway. Steps to Park, Transit, Tim Hortons, School. Minutes to Upper Canada Mall, Go Station, Library, Hospital, Amenities. Easy access to Hwy 404. (id:60365)
107 - 19 Rosebank Drive
Toronto, Ontario
Welcome to this totally Renovated, a rare find, Stunning 3-storey, 4 bedrooms Condo Townhome in Prime Scarborough East. What a great deal, Cable TV and Internet included!!! This home shows wonderfully and offers both comfort and convenience, boasts spacious living throughout. Ideal for a growing family, this gem features 4 well-sized bedrooms and 2.5 bathrooms, with a thoughtful layout designed for comfort and versatility. Over 1,800 Sqft living space. Modern Eat-in kitchen walks out to back yard. Yes, you do have a patio to BBQ. The second floor includes two generously sized bedrooms, a updated full bathroom. The 3rd floor includes A dedicated primary bedroom with a private renovated ensuite Bathroom, providing a tranquil retreat at the end of your day. The additional flex room on this floor offers endless possibilities whether it's a bedroom, home office, study, or even a TV/exercise room. Finished basement rec room, walk directly to your private 2-car underground parking spots(Tandem). Less than 1km from Centennial College and few minutes' drives from an evolving Scarborough Town Centre skyline, University of Toronto Scarborough Campus, Nearby everything you needs. (id:60365)
535 - 2020 Bathurst Street
Toronto, Ontario
MOTIVATED SELLER - MAKE AN OFFER.Studio + 1 bath at Bathurst & Eglinton in a prime growth corridor. Steps to dining, shopping, TTC, Yorkdale Mall, Allen Rd & Hwy 401. Official sources confirm the Forest Hill LRT station is scheduled to open in early 2026, with direct connectivity to the building-serious upside baked in. Bright west-facing unit with 9' ceilings, floor-to-ceiling windows, modern kitchen with stainless steel appliances, laminate floors, and a balcony with unobstructed views. Includes 1 parking + 2 lockers (rare). Premium amenities: gym, yoga room, BBQ terrace, party room, guest suite. Internet included. Seller needs this sold ASAP. Priced to move. Bring an offer and take it. (id:60365)
5 Hayes Lane
Toronto, Ontario
Rarely Offered Luxury Freehold Townhouse In High Demand Willowdale East Location! Bright and Spacious 3 Bedroom plus 3 Washroom, With 9 Ft. Ceiling On Main Floor, Upgraded Kitchen & Bathrooms With Granite Counters, S/S Appliances, Oak Staircases, Built In Deck In Back Yard, 2 Cars Tandem Parking In Garage W/ Large Storage Spaces & Direct Access To Foyer. Close To All: Cummer Valley M.S, Mckee Public School, Seneca College, Place Of Worship, TTC Buses & Subway, and Highways! Don't Miss This Opportunity! (Photos from previous home stage) (id:60365)
408 - 35 Parliament Street
Toronto, Ontario
SHARED accommodation - Bedroom for lease inside a brand new 3 bedroom condo at The Goode condos in the Distillery District! Be the first to live here! Square shaped bedroom available. Master bedroom also available for an extra $100 which includes a private ensuite bath. Internet & hydro split 3 ways. High end finishes, high end appliances throughout. Walking distance to plenty of shops, restaurants, groceries, entertainment, waterfront, public transportation, & everything you ever need! Entire unit also available for lease for $4000. (id:60365)
308 - 35 Parliament Street
Toronto, Ontario
Rarely offered full 3 bedroom condo! Brand new never lived in & one of a kind condo unit in downtown Toronto! Nestled in the historic Distillery District, The Goode offers residents a unique blend of historic charm and modern convenience. This bright and spacious unit offers one of the best layouts in the building, surrounded by boutique shops, award-winning restaurants, art galleries, and year-round cultural festivals. Walk to St. Lawrence Market, Corktown, or enjoy nearby lakeside trails-all just minutes away. With TTC streetcar service at your doorstep, easy access to Union Station, the DVP, and Gardiner Expressway, plus the future Ontario Line subway station under construction nearby, this suite offers unrivaled convenience and connectivity. (id:60365)
2318 Pickerel & Jack Lake Road
Armour, Ontario
HUGE PRICE REDUCTION!!! The BUYER will definitely benefit here! Ultimate FOUR-SEASON Lakeside Retreat! Welcome to 2318 Pickerel & Jack Lake Road, an unparalleled private estate offering 1,752 feet of pristine shoreline and 34.7 acres of secluded beauty on Pickerel Lake. This 6,290 sq ft year-round home is the ultimate family resort or corporate retreat, designed for those who love active living and recreation. INDOOR SPORTS & WELLNESS CENTER - Enjoy the climate-controlled indoor heated pool and an exercise room, all complemented by a change room, shower and washroom. Challenge friends on the dual racquetball/squash court with an adjustable glass wall or unwind in the hot tub. OUTDOOR & GAMES ENTERTAINMENT - Take the competition outside on the full-size tennis court, inlaid shuffleboard court, and natural sand beach. Indoors, the expansive games room features a pool table and shuffleboard table, perfect for endless fun. Walk, ride or hike your own private trails throughout the property. Or ride the snowmobile trails (OFSC D123) nearby. LUXURY & COMFORT - The open-concept great room boasts a cathedral pine-accented ceiling, woodstove, and breathtaking lake views. Multiple walkouts lead to an expansive deck, ideal for sunset gatherings. A bright dining area, modern kitchen with stainless steel appliances and granite countertops, and main-level laundry facilities offer ease and functionality. ADDITIONAL FEATURES - A heated triple-car garage, whole-home Generac generator, and hundreds of kilometers of snowmobile trails just outside your door make this the ultimate four-season retreat. Also a detached double car drive shed, ideal for storing all of your sports toys! Whether for family gatherings, corporate escapes, or rental potential, this property delivers luxury, recreation, and tranquility in one breathtaking package. House built 1995 - Pool section built in 1998. Please note that furniture in photos is staged. Book your private tour today! (id:60365)
903 - 375 King Street
Waterloo, Ontario
Welcome to 903-375 King Street North - a bright and spacious 3-bedroom, 2-bathroom condo offering comfort, convenience, and stunning 9th-floor views. Perfect for families, professionals, or those looking to downsize without compromise. The open-concept living and dining area features floor-to-ceiling windows and walkout to a large private balcony overlooking the city skyline. The modern kitchen includes granite countertops, stainless steel appliances, and ample cabinetry - ideal for everyday living and entertaining. The primary bedroom offers a walk-in closet and 4-piece ensuite, while two additional bedrooms provide flexibility for guests, office, or hobbies. A second full bathroom and in-unit storage add everyday convenience. Enjoy fantastic building amenities: indoor pool, fitness center, party room, sauna, and covered parking, with extra storage available. Prime location just minutes to Conestoga Mall, Uptown Waterloo, universities, restaurants, and LRT access. Well-managed building with everything you need for modern condo living. Don't miss this rare 3-bedroom opportunity - book your private showing today! (id:60365)
305 - 56 Annie Craig Drive
Toronto, Ontario
Welcome to Lago at the Waterfront! This bright and sophisticated studio apartment boasts 1 modern bath, large West facing balcony, and floor-to-ceiling windows that flood the space with natural light. The unit features sleek stainless steel appliances, including a fridge, stove, microwave, and dishwasher, along with a convenient 2-in-1 front-load washer and dryer. Residents enjoy access to exceptional building amenities, such as 24/7 concierge services, visitor parking, a party room, BBQ areas, an indoor pool, sauna, jacuzzi, fully equipped gym, rec room, media and meeting rooms, guest suites, and a scenic outdoor patio. (id:60365)
31 Garden Grove Crescent
Wasaga Beach, Ontario
Retire in Style! Welcome to this fabulous turnkey bungalow in the sought-after Country Meadows in Wasaga Beach. This premium end unit backs onto the pond, tranquil walking paths and a pergola for gathering with friends or just enjoying the serenity. This beautiful home offers 2 bedrooms, 2 bathrooms, and a HUGE great room with vaulted ceilings. A welcoming covered front porch leads into a bright foyer with inside access to the garage. The open-concept living area allows for a variety of furniture placement options. The well-appointed kitchen boasts stainless steel appliances, pantry storage, and a skylight, making it both functional and inviting. The spacious primary suite includes an ensuite with a walk-in shower and two closets (one is a walk-in). The second bedroom is adjacent to the guest bathroom. The laundry room has a sink and additional cabinetry. The great room has a walkout to the large deck that features a permanent gazebo, retractable awning, resin decking and glass railings for unobstructed views. Other upgrades included a gas fireplace, ceramic and engineered hardwood floors as well as custom window coverings. Located in one of Parkbridge's premier communities. Ownership comes with access to an array of premium amenities including the 9 hole golf course, outdoor heated pool, community center with billiard table, shuffleboard, darts, library, kitchen and patio areas. This home is ready for you to move in and enjoy a retirement lifestyle filled with comfort, convenience, and community. Parkbridge land lease fees are: $800 (Rent) + $40.57 (Lot Tax) + $149.02 (Home Tax) = $989.59 per month. And you are invited to an open house, next Saturday, November 22nd from 12-2pm. (id:60365)

