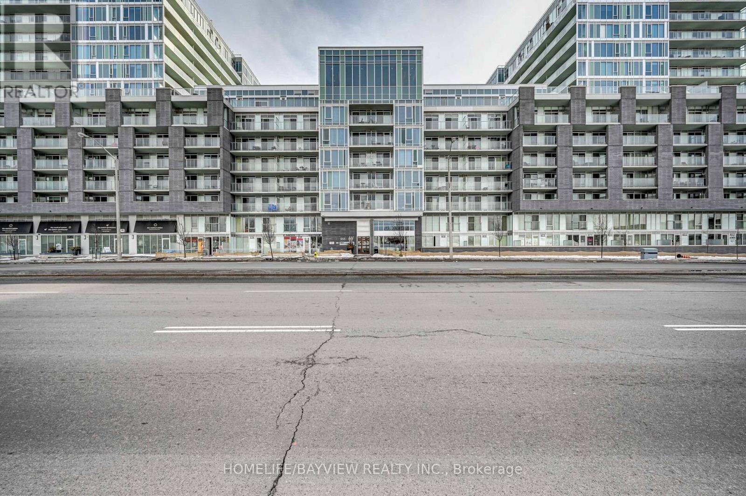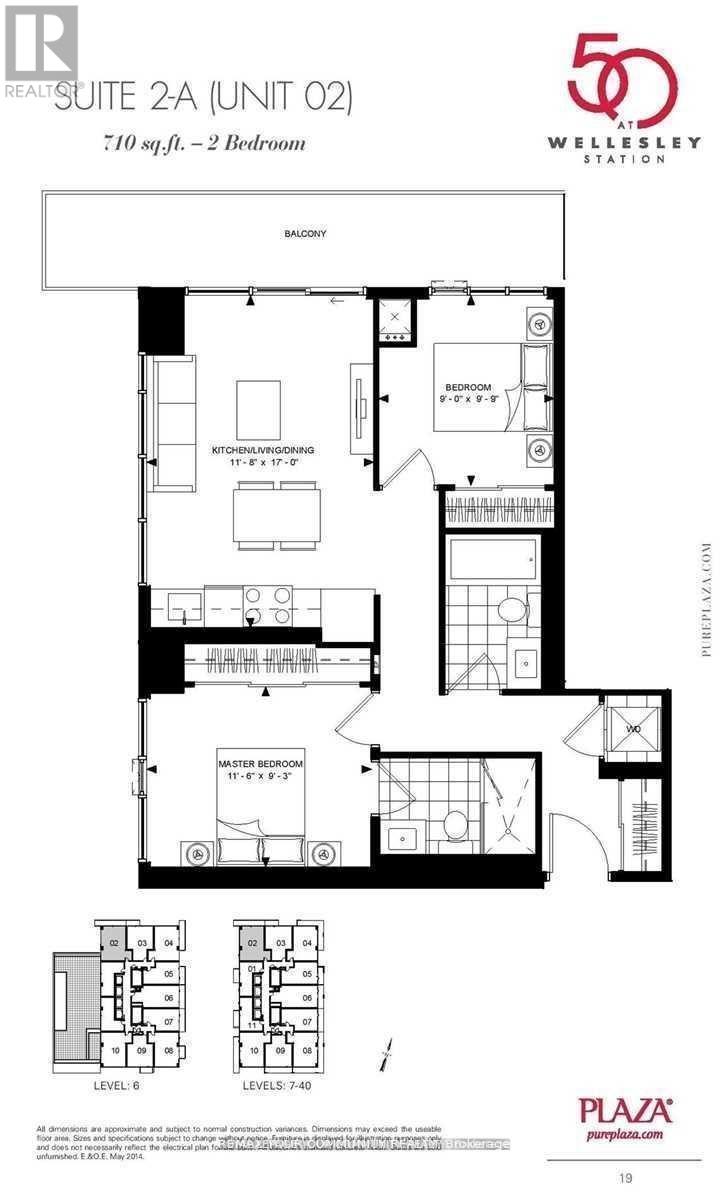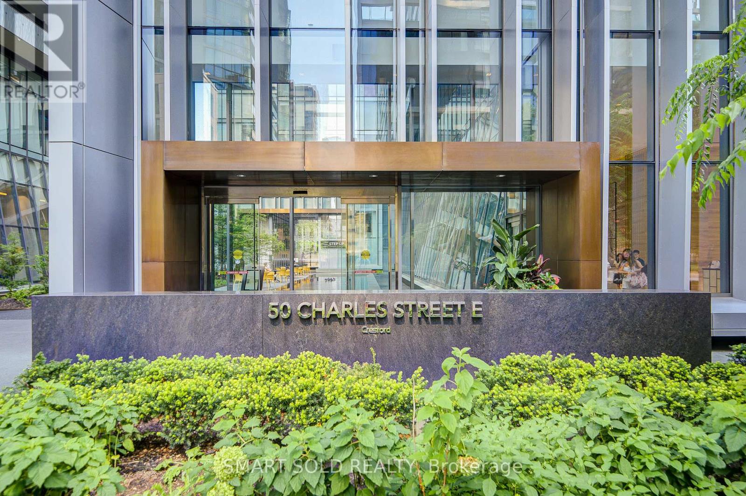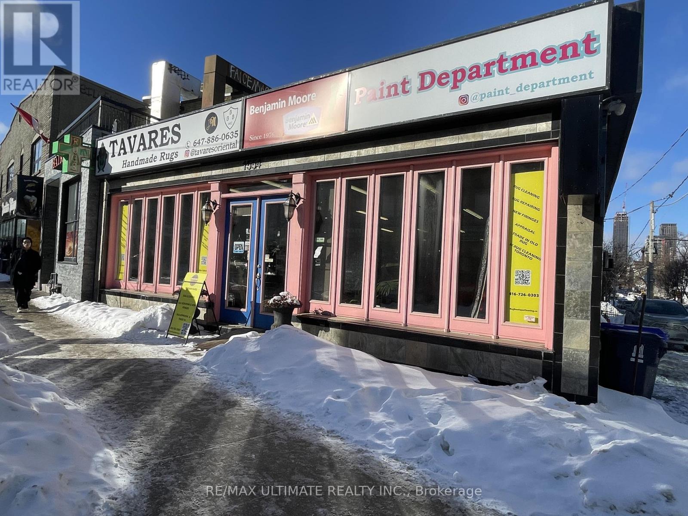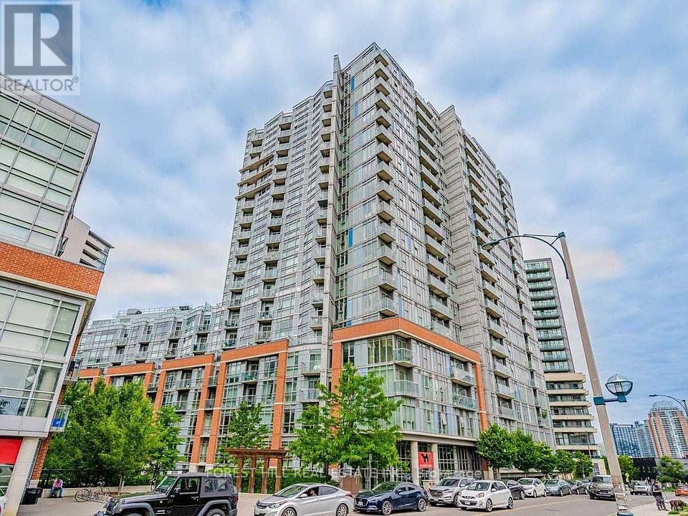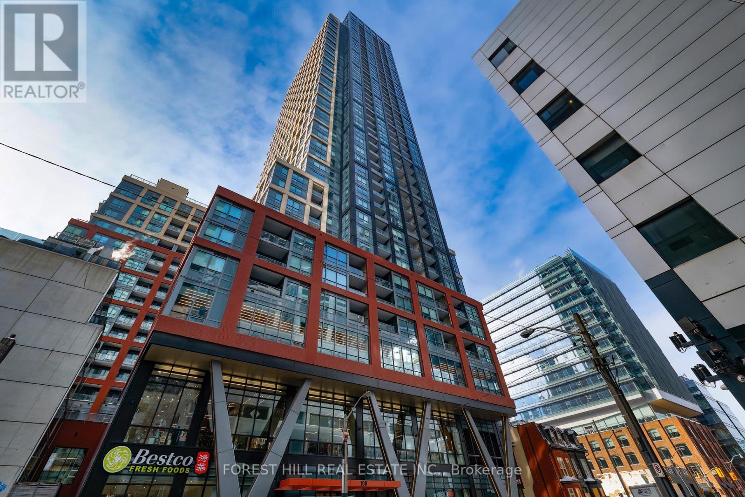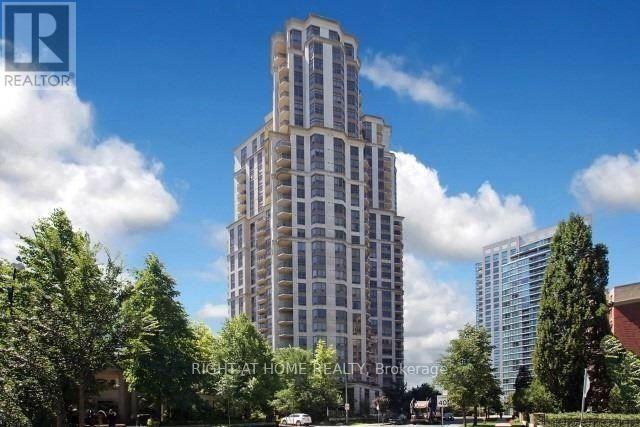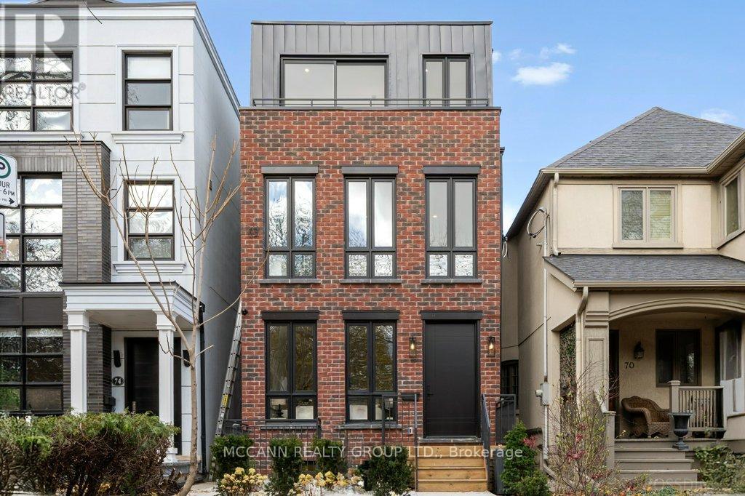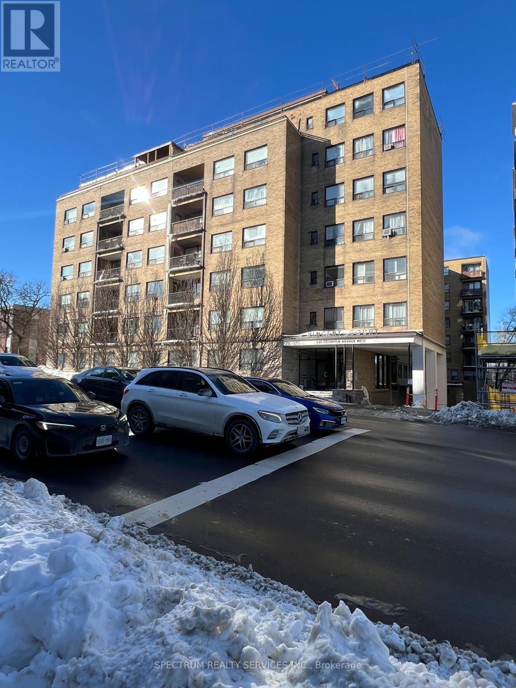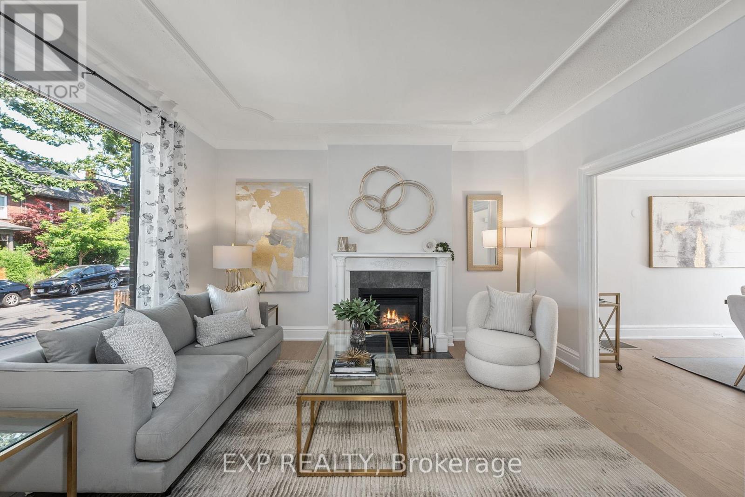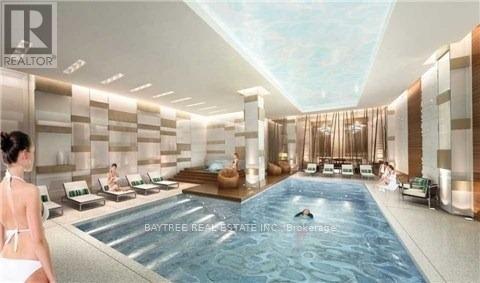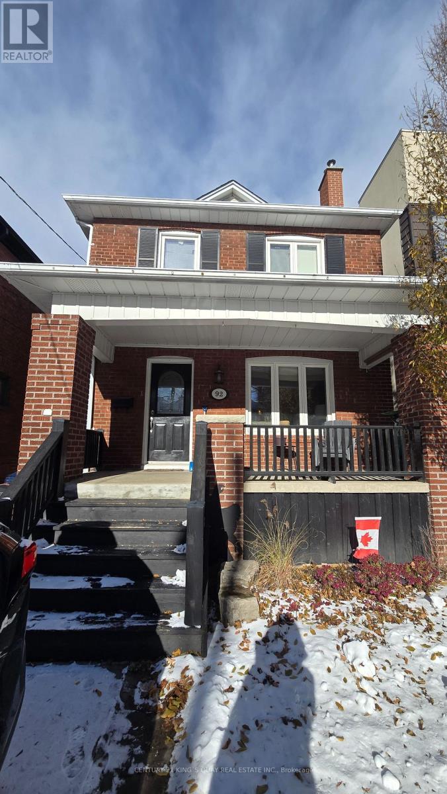206w - 565 Wilson Avenue
Toronto, Ontario
Modern and stylish, this open-concept 1+1 condo Including Parking offers unbeatable convenience near Wilson Subway Station, Yorkdale Mall, Allen Road Express, and Highway 401. Featuring a Euro-style kitchen with quartz countertops and a built-in cooktop, this unit is perfect for urban living. Residents enjoy state-of-the-art amenities, including a fitness center, chic party room, steam room, and an infinity-edge oasis pool. Ideal for professionals and commuters, this home combines luxury and accessibility in a prime location! **EXTRAS** S/S Fridge, Built-In Cook Top, Oven, Dishwasher, Range Hood/Microwave, Stacked Front Load Washer/Dryer, Quartz Counter Top (id:60365)
302 - 50 Wellesley Street E
Toronto, Ontario
2 FULL good size bedrooms with floor to ceiling windows and closets + 2 FULL bathrooms, corner unit with plenty of light and windows, popular split layout, only few years old, very quiet, overlooking residential area, long balcony. Kitchen w/Built-in appliances. Right next to Wellesley Subway station, steps to University of Toronto, Metropolitan University, hospitals, shopping, restaurants. Walk score 98. Excellent amenities include outdoor POOL, rooftop deck w/BBQ, Gym, 24 hr concierge, party room, meeting room. Leased until May 1. (id:60365)
2909 - 50 Charles Street E
Toronto, Ontario
Experience prestige and elegance in one of Downtown Toronto-s most sought-after high-rise residences. This stunning one-bedroom unit boasts 9-ft smooth ceilings, floor-to-ceiling windows flooding the space with natural light, and a large balcony perfect for relaxing or entertaining. The highly functional layout maximizes every inch of space. Step outside and you are just moments away from Toronto-s luxury shopping and cultural hotspot in Yorkville, the Yonge/Bloor subway station, top-tier restaurants, and vibrant city life. (id:60365)
1554 Dundas Street W
Toronto, Ontario
Beautiful Light Filled Space At The North-West Corner Of Sheridan Avenue & Dundas Street West. High Visibility Great For Any Retail Business. Two Car Boulevard Parking Included. (id:60365)
909 - 150 Sudbury Street
Toronto, Ontario
Bright and airy soft loft with polished concrete floors, exposed ceilings, and expansive floor-to-ceiling windows creating a striking industrial aesthetic. Open-concept living space flows seamlessly to a private balcony with lake views. Quiet suite with a desirable split two-bedroom layout, both bedrooms offering windows, closets, and abundant natural light. Updated with stainless steel appliances.Offered fully furnished for added convenience. Live in the heart of vibrant Queen West and enjoy excellent amenities, including a gym and pool. Parking and Locker included. (id:60365)
1608 - 108 Peter Street
Toronto, Ontario
Welcome To The Iconic Peter & Adelaide Condos In The Heart Of Toronto's Vibrant Theatre District. Soaring High Above The City This Luxury Stunning One Bedroom Suite is in Most Sought-After Downtown Core. Featuring South View Exposure, Open Concept Kitchen with B/I Appliances, Laminate Floors throughout, 50 Sq ft Balcony, Enjoy World-Class Amenities And a Lot of Them - Including 24 Hour Concierge, Rooftop Pool & Lounge, Fitness Centre, Outdoor Terrace, Sauna, Yoga Studio, Business Centre, Kids' Play Area, Private Dining Room, Party/Game Room, Located In Toronto's Harbour front and Fashion Districts, Minutes From Financial And Entertainment Area, Steps To TTC & Subway, Walking Distance to Attractions Like Rogers Centre, Scotiabank Arena, CN Tower, Union Station, U of T, TMU, Shopping, Clubs, Restaurants and Much Much More. Rare Opportunity To Own In One Of Downtown Toronto's Most Sought - After Residences. Relocating to Florida !!! Motivated Seller !!! (id:60365)
801 - 78 Harrison Garden Boulevard
Toronto, Ontario
Fully Furnished Suite In Luxury Tridel Skymark Complex. Den Used As Second Bedroom, S.T.U.D.E.N.T.S W.E.L.C.O.M.E. Spacious Open Concept Living Area With Breakfast Bar. No Need For Gym Membership, On Site Fully Equipped Facilities Including Golf Driving Range. Indoor Swimming Pool. 24/7 Concierge Service. Walking Distance To Downtown North York. Minutes To Two T.T.C. Subway Lines, Shopping, Restaurants, And All The Services This Neighbourhood Has To Offer. (id:60365)
72 Woburn Avenue
Toronto, Ontario
Welcome to this Gorgeous Detached 3 Storey Family home with RARE Coach house apartment or home office. This home alsofeatures a home basement apartment perfect for the teenager or nanny. Newly built, this home boasts an open concept main floor. The Livingrm and dining rm overlook the front garden & park across the street. The Kitchen has a large eat-in centre island, new stainless steelappliances making it the chefs dream. The family room offers a gas fireplace and a walk out to the garden & coach house. The Primary suitehas his/hers closets and a juliette balcony. Attached is a 5 pc ensuite with double sinks, heated floors, glass shower and soaking tub. The 2ndBedrm has a closet & 4 pc ensuite. The 3rd bedroom has a closet, large double windows & a 3 pc ensuite. The 3rd floor features a 4thbedroom, spacious laundry room, Games Rm, 5th Bedrm or private Family room with walk out to private balcony with city skyline view. Thelower level is a separate basement in-law suite perfect for the nanny, in-laws or teenager. Could be 6th bedrm, Livingrm & combined eat-inkitchen, laundry, with great storage space. Not only do you get all this, you have a separate garage with Coach house on top having laundry,7th bedrm or exercise room, home office combined with wall to wall kitchen. Perfect spot to host your clients. 3 furnaces, 1 hydro meter with3 separate panels, sprinklers in Coach house, 3 laundry areas, 3 kitchens. This home has so many options including renting out the basement in law suite with the separate entrance, rent out the Coach House and have thousands of dollars covering your mortgage payments - while you still have the use of 5 bedroom home to enjoy! (id:60365)
308 - 660 Eglinton Avenue W
Toronto, Ontario
Spacious One-Bedroom apartment, large eat-in kitchen with picture window and walk-out to Balcony and ceramic floor. Large bedroom with double closets and picture window. Dark stained wood floors, al windows face west and overlook the private raised BBQ terrace. TTC and LRT at doorstep. One tandem underground parking space and one locker included. Quiet building with security and full time superintendent. Prestigious neighbourhood full of restaurants, shopping and amenities. (id:60365)
29 Grace Street
Toronto, Ontario
Welcome To 29 Grace St Featuring *** 3 Separate Income-Generating Units *** Earn Up To $12,500/Month From Three Distinct, Self-Contained Spaces - Ideal For Investors, Multi-Generational Families, Or Those Seeking Flexible Living Options. This Renovated 2.5-Storey Home Blends Timeless Charm With Modern Design, Offering A Legal Basement Suite With Separate Entrance And A Custom-Built Laneway Suite. The Main Home, Renovated In 2024, Showcases Brand-New Windows, Wide-Plank White Oak Engineered Floors, And A Custom Kitchen With Stainless Steel Appliances, Generous Cabinetry, And A Dedicated Dining Area Flowing Into A Bright, Cozy Living Room With Fireplace. Upstairs, The Second Level Features Three Spacious Bedrooms, An Updated Main Bath, And A Large Laundry Area With Space For A Creative Workspace. The Third Floor Offers A Sleek 3-Piece Bath, Flexible Living Area, And Stunning Skyline Views Including The CN Tower. The Legal Basement Suite Boasts 8-Ft Ceilings, Two Bedrooms, Two Bathrooms, Full Kitchen With Breakfast Bar, Stainless Steel Appliances, And In-Suite Laundry - Perfect For Strong Rental Income. The Laneway Suite (2023) Includes Parking For Two, One Bedroom, Open-Concept Living/Dining, In-Suite Laundry, Skylight, And Rooftop Space - Ideal For Guests, Tenants, Or Extended Family. Enjoy Summer Entertaining In The Private Backyard Oasis. Further Upgrades Include New Roof (2023), Furnace, A/C & Tankless Water Heater (2025). Furniture Negotiable. Permits Available Upon Request. Steps To Trinity Bellwoods Park, Shops, Cafes & Restaurants - Urban Living At Its Finest! (id:60365)
403 - 111 St Clair Avenue W
Toronto, Ontario
Imperial Plaza is an unquestionably unique condominium community and recently received the prestigious Merit Award from Heritage Toronto. Originally built in the mid-1950s as the headquarters of one of Canada's largest and most successful companies, no expense was spared in ensuring it was a modern-day corporate palace and a masterpiece of mid-century International Style modernism.Experience an unparalleled sense of space in this unit. The open-concept design seamlessly connects the spacious living room and the master suite via a modern sliding door, offering flexible living arrangements. Soaring high ceilings throughout dramatically enhance the perceived area, ensuring the unit lives significantly larger than its stated square footage.Award Winning Imperial Plaza In Forest Hill. 10Ft Ceiling, Hardwood Floors Throughout, Natural Light Fills The Suite, Blinds On All Windows, Longos Grocery & Lcbo Are Conveniently Located In The Main Lobby. Ttc Public Transit At Doorstep, Transit Close By. 24 Hrs Concierge. Comes With Exclusive Access To The Imperial Club - 20,000 Sq Ft Of Amenities (id:60365)
92 Bowood Avenue
Toronto, Ontario
Warm and Cozy 3 Bedroom Detached home. **Newly Renovated Basement**. Yonge & Lawrence, Bedford Park community. Surrounded by Top Rated Schools. Steps to Yonge Street, Subway Station, TTC, Shops, Restaurants. Hardwood Floor thru-out, Granite Countertops, Updated Baths, Fully Fenced Backyard with Putting Green and Kids Play area. (id:60365)

