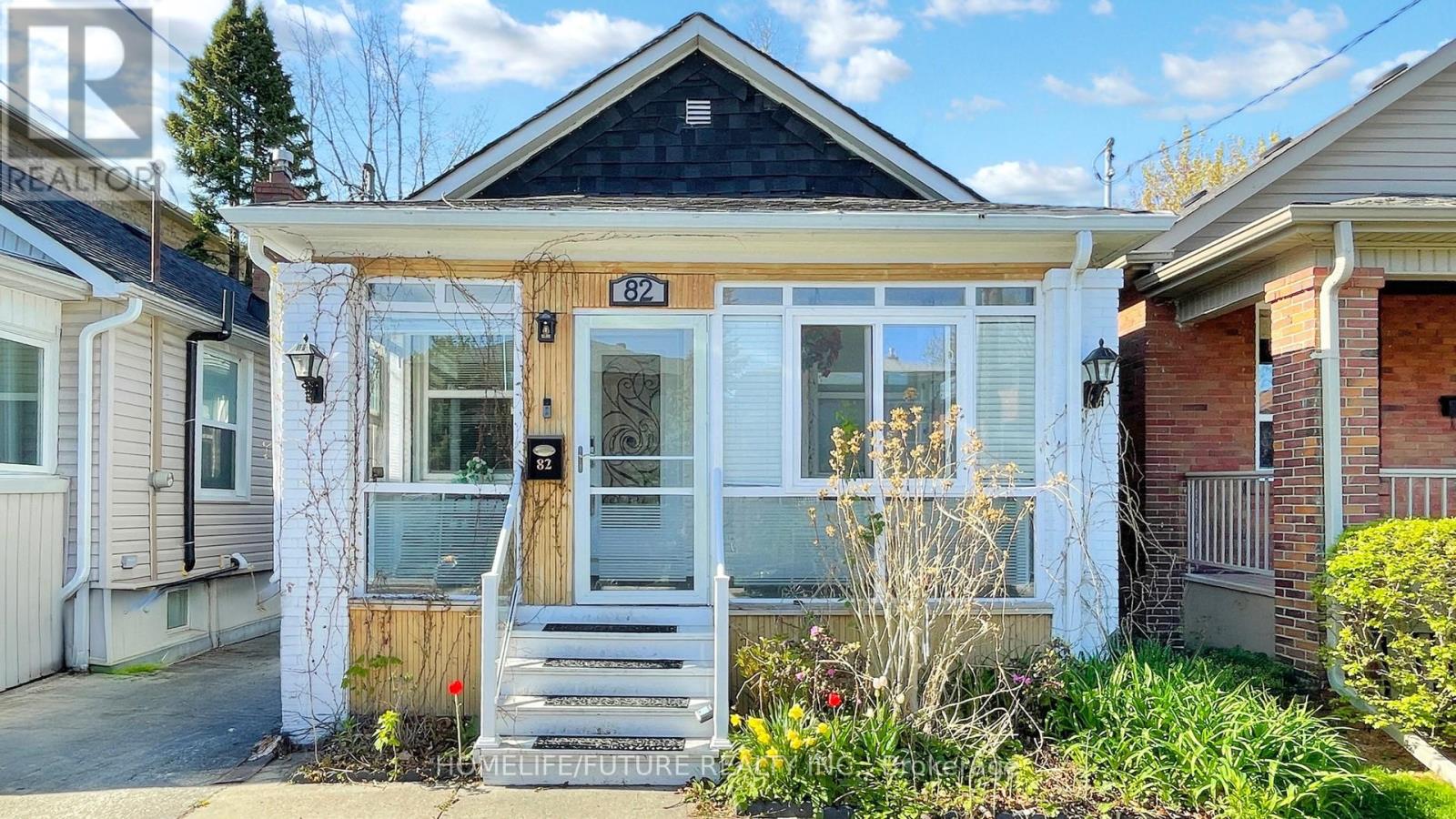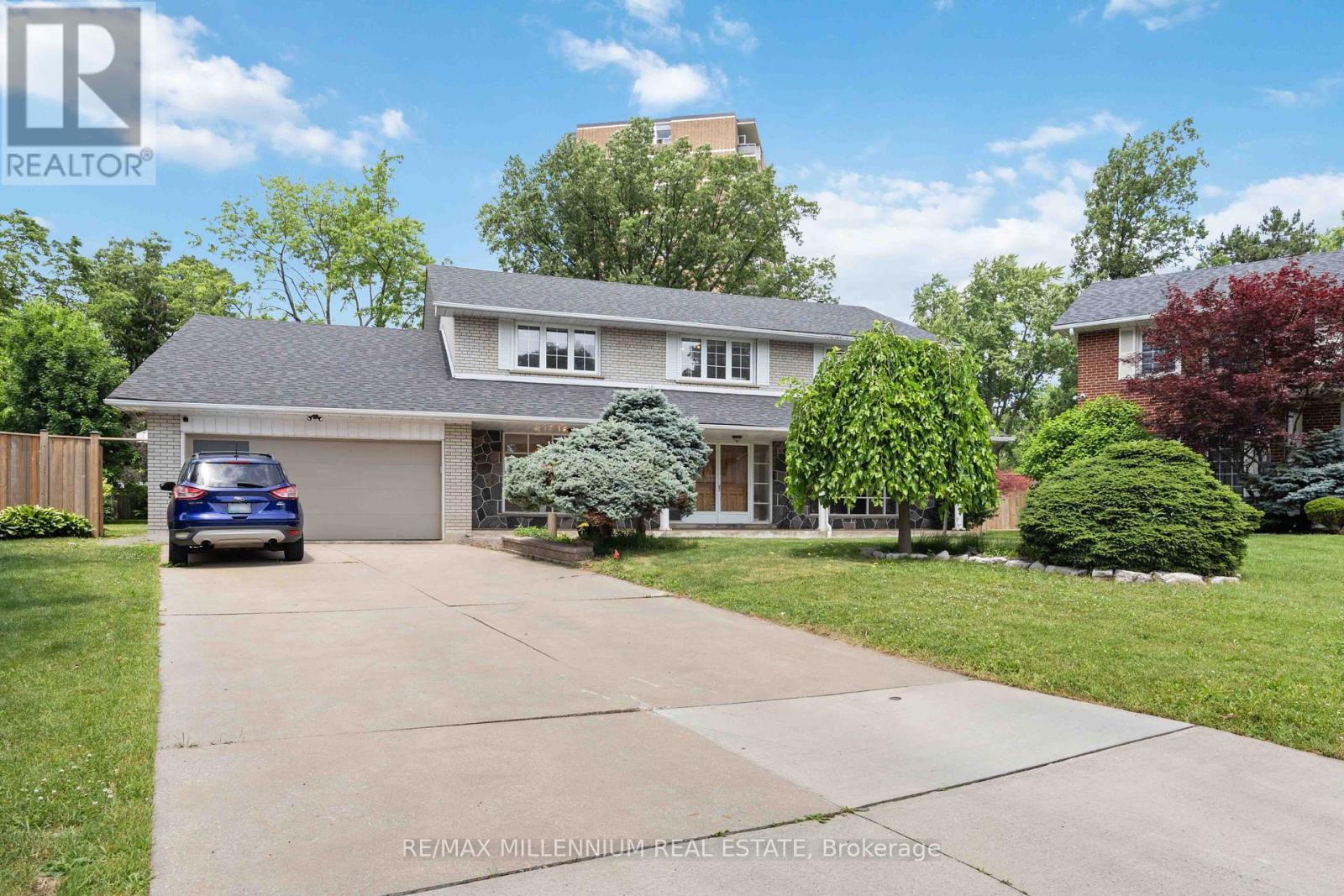2 - 159 Indian Rd Crescent
Toronto, Ontario
Welcome To 159 Indian Rd. Cres! Newly Renovated top Floor Unit, Approx.1200 Sf In Beautiful High Park North. Newer Bathroom And Kitchen With Quartz Counter Tops & Newer Appliances. Updated Flooring Throughout And High Efficiency ductless Air Conditioning, & Huge Bright West Facing Windows. Nothing Overlooked! Private Large Balcony And Laundry On Site. Minutes From Keel Subway & Up Express To Union. (id:60365)
5510 Spruce Avenue
Burlington, Ontario
Updated 3-bedroom, 1.5-bath semi-detached home in established area. The main floor features hardwood flooring throughout, a bright living room with an oversized window, and a dining area with sliding doors to the back patio. The kitchen is updated with stainless steel appliances including a gas stove, quartz countertops, backsplash, and under-cabinet lighting. Upstairs with three well appointed bedrooms and a functional four-piece bath complete with a separate shower and bath. The finished lower level is complete with laundry, bamboo flooring, and a two-piece bath. Outside, enjoy the private backyard with a refinished deck, gazebo, perennial gardens, and two sheds (cedar shed includes electrical). Additional updates include roof (2011) and updated windows, furnace and electrical panel (2014), and Level 2 EV charger (48A). Located close to schools, trails, the QEW, and just a short walk to the lake. (id:60365)
33 Ash Crescent
Toronto, Ontario
Tucked away on one of South Etobicoke's most sought-after streets and pockets, this charming bungalow sits on a rare 35 x 133 foot lot offering endless potential in a family-friendly neighbourhood known for its character and community vibe.This 2+2 bedroom, 2 bathroom home is move-in ready but also ideal for those dreaming of a renovation or future build. With generous lot dimensions and a solid layout, the possibilities are as wide as the lot itself.Step inside to find a functional main floor with two bedrooms, a bright living space, and a classic eat-in kitchen. The finished basement offers two additional bedrooms, a second full bathroom, and a spacious rec room and separate entrance, perfect for guests, extended family, or a nanny suite. Basement also has rough-in for potential kitchen. Lots of room to add a 3rd bedroom upstairs and down! Outside, you'll find a long private driveway, a detached garage and an expansive backyard your own slice of tranquility, ideal for entertaining, gardening, or future expansion. High demand school catchment! Walk to local restaurants, cafes, shops and so much more. Steps to TTC and a short distance to Long Branch GO. The Lake, Parks, libraries, skating trail are all within minutes away. GARDEN SUITE Potential up to 1291 Square Feet! (id:60365)
43 Ridgegate Crescent
Halton Hills, Ontario
***Sophisticated Style Meets Smart Investment*** Welcome to this exceptionally upgraded, sun filled end unit freehold townhouse nestled on a quiet, upscale crescent in one of Georgetown's most sought-after neighborhoods. From the moment you arrive, you'll notice the refined curb appeal and the potential to easily add an additional parking space, a rare bonus in this community. Step inside to a bright, open-concept layout adorned with premium finishes. The designer kitchen boasts granite countertops, stainless steel appliances, a large island and contemporary lighting, perfect for hosting or relaxing in style. The elegant living and dining area seamlessly connects to a private backyard, offering a peaceful retreat for outdoor dining and summer gatherings. Upstairs, retreat to your spa-inspired primary suite, complete with a walk-in closet and a beautifully appointed ensuite bath. Two additional spacious bedrooms and a modern second bath complete the upper level. The unfinished basement offers serious potential featuring a large egress window, bathroom rough-in, and easy access through the garage for a future separate entrance. Whether you envision an in-law suite, rental apartment, or luxury home gym, the possibilities are endless. Additional highlights include built-in storage in the garage, upgraded lighting throughout, and freshly painted interiors that reflect true pride of ownership. Ideally located close to parks, top-rated schools, shopping, and commuter routes. Turnkey, stylish, and full of future value homes like this don't last long. Book your showing today. (id:60365)
47 Meadow Drive
Orangeville, Ontario
**Public Open House Saturday, July 12th, 1:00-3:00pm**Step inside this thoughtfully designed 3-bedroom detached home in the heart of Orangeville, where every detail has been carefully curated for modern living. From the moment you enter, you'll notice the quality finishes and contemporary style that carry throughout the entire space. The kitchen is a true showstopper equipped with premium appliances including a 6 burner gas stove, sleek quartz counters, and plenty of cabinetry to keep everything within reach. Whether you're cooking up a weekday meal or hosting a dinner party, this space makes it all effortless. The open-concept design flows naturally into the dining and family room areas, creating a warm and welcoming environment for everyday life and entertaining alike. Just off the family room, you'll find a convenient main level laundry room that has been completely update and has direct access to the garage an ideal setup for busy households and practical living. Upstairs, you'll find three generously sized bedrooms, including a serene primary suite complete with a luxurious three piece ensuite & custom closet. The additional bedrooms offer flexibility for family, guests, or a dedicated workspace. Downstairs, the fully finished lower level adds incredible versatility to the home. With a spacious rec room, a dedicated media room, a three piece bathroom, and an additional bedroom, there's room for movie nights, overnight guests, or a private home office. Step outside and experience a backyard designed for true outdoor living. A large deck with a built-in outdoor kitchen makes hosting summer BBQs and evening get-togethers effortless, while the beautifully landscaped yard offers plenty of space to relax, dine, or enjoy peaceful moments surrounded by greenery. This isn't just a home, its a lifestyle upgrade in one of Orangeville's most desirable neighbourhoods. (id:60365)
603 - 95 Dundas Street W
Oakville, Ontario
Gorgeous 2-Bedroom 10-Foot Ceilings Penthouse Offering 932 Sq Ft Of Living Space, 2 Parking Spots And 1 Locker Included. $40K Spent In Upgrades! Upgraded Kitchen Appliances, Kitchen Cabinets And Quartz Countertops. Potlights In Master Bedroom, Second Bedroom And Living Room. Amenities Included, Rooftop Terrace With Bbq And Dining Area, Courtyard, Social Lounge, & Fitness Centre. Visitor Parking. Just Mins To Major Highways, New Hospital, Go Train, Shopping & Downtown Lakeshore! (id:60365)
82 Heman Street
Toronto, Ontario
Offer Anytime, Welcome To 82 Heman St A Beautifully Renovated 2+1 Bedroom, 2 Full Bathroom Bungalow Located In The Highly Sought-After Lakeside Community Of Mimico. This Charming Home Features A Self-Contained Basement Apartment With A Separate Entrance And Its Own Laundry Ideal For Rental Income Or Multi-Generational Living. Situated On A Quiet, Family Friendly Street, Just Steps From Lake Ontario, Parks, Lake Shore Blvd, Public Transit, Schools, And The Legendary San Remo Bakery. Key Features: Fully Renovated Interior With Modern, High-Quality Finishes Spacious, Fully Fenced Landscaped Yard With Gazebo, Garden Shed For Extra Storage, Dishwasher, And Laundry Units, Legal/Separate Basement Unit With Kitchen & Laundry. Convenient Location. 6-Minute Walk To The Lake, 2-Minute Drive To Mimico GO Station, And 24-Hour Streetcar Access (id:60365)
22 Richdale Court
Toronto, Ontario
Welcome to 22 Richdale Court A True Hidden Gem in Princess Gardens! Tucked away at the end of a peaceful cul-de-sac, this beautifully maintained 4+3 bedroom family home offers approximately 5,460 sq ft of living space on a premium, pool-sized pie-shaped lot. The inviting covered front porch leads to a double door entry and a grand marble foyer with elegant circular staircase, setting the tone for this spacious and functional layout-perfect for large families and entertaining. The main level features formal living and dining rooms with coffered ceilings, a large family room with a cozy stone fireplace, and a custom Cameo kitchen with granite flooring and countertops. Multiple walk-outs provide seamless access to the private backyard. A convenient side mudroom entrance, two laundry rooms (main floor and basement), and upgraded 200 AMP panel + EV Charging add to the home's practicality. Upstairs, the expansive primary retreat includes a 5-piece ensuite and walk-in closet, with hardwood flooring beneath the broadloom in all bedrooms. The lower level is ideal for a basement apartment, in-laws, teens, or guests-featuring 3 spacious bedrooms, a fully equipped second kitchen, separate walk-up entrance, recreation room, games area with a custom wet bar and arched brick accent wall, a sauna, cantina and a separate walk-up to the backyard. Additional features include 3 updated bathrooms including a glass shower in the basement, a 2019 roof, newer windows, new furnace, concrete driveway, 3 security cameras (2 outdoor, 1 indoor), and an extra-large backyard with pool potential. Located close to top-rated schools, shopping, parks, TTC, and easy highway access, this rare offering combines space, style, and location-perfect for growing families or multi-generational living. (id:60365)
5 Ingleborough Drive
Brampton, Ontario
Located in The Estates of Credit Ridge, in the Credit Valley community of Brampton. This detached house features a welcoming high ceiling foyer with a lot of natural light. 4500+ sf of living and recreation spaces (including above grade and basement). Chairlift was installed to give the elderly mobility to go up and down. There is an entrance from the garage to the house. Finished basement has a den/bedroom & 4 pc bath. Huge recreation room has above grade window for entertainment. Main floor powder room has been modified with shower. Library was used as a bedroom. 9' ceiling on main floor. Ramp in garage and chairlift can be removed if requested. Primary bedroom has separate shower. Every bedroom on the 2nd floor has access to bathroom. Public transit at doorstep and park nearby. This house is in move-in condition. (id:60365)
1801 - 61 Richview Road
Toronto, Ontario
Welcome To 61 Richview Rd., Unit 1801 A Stunning, Fully Renovated Corner Suite Boasting Floor-To-Ceiling Windows And Abundant Natural Light * Chefs Kitchen With Quartz Countertops, Stainless Steel Appliances, Double Undermount Sink, And Custom Backsplash * Porcelain Kitchen Flooring With Pot Lights And Crown Moulding Throughout * Spacious Bedrooms With New Windows * Primary Bedroom With Ensuite And Large Walk-In Closet * In-Unit Laundry, Ensuite Storage, And Updated Mechanicals In Excellent Condition * Modern Vanities, Designer Accent Wall, And Quality Finishes Throughout * 3.5-Acre Fully Fenced, Park-Like Setting Safe And Private For Families * Includes Extra Locker For Additional Storage * Exceptionally Well-Managed Building With Strong Reserve Fund And Recent Common Area Renovations * Premium Amenities: Indoor/Outdoor Pools, Gym, Concierge, Tennis Court, Sauna, Party Room, Billiards, Ping-Pong, Library & More * Steps To James Gardens, Scenic Trails, Bike Paths, And The Humber River * Future Eglinton LRT * Sunset Views From Balcony * Walking Distance To TTC, School Bus, Community Bus, And Quick Access To Royal York Subway, GO Station, And Highways 401, 427, 400, 409 & 27 * MUST SEE! (id:60365)
424 - 2 Eva Road
Toronto, Ontario
Tridel's West Village at its best. This bright and functional 2 bed, 2 bath corner suite offers upgraded laminate floors, granite kitchen countertops, and full-size stainless steel appliances. Enjoy a slpit-bedroom layout, floor-to-ceiling windows, and an open balcony with unobstructed views. Includes 1 parking. Residents enjoy 24/7 concierge and world-class amenities: gym, yoga studio, party room, guest suites, media lounge, pool, sauna, and more. Quick access to Hwy 427/401/QEW, Sherway Gardens, groceries, TTC, and schools. A rare blend of comfort, style and location. (id:60365)
12 Rainy Dale Road
Brampton, Ontario
!! Beauty Of Lakeland Village !! **Legal Separate Entrance To Basement With Permit From City Of Brampton ** Amazing Opportunity To Own This Dream House! Loaded With Upgrades, This Home Features Separate Living, Dining, And Family Rooms With Upgraded Hardwood Floors On A Premium Lot! The Full Family-Sized Kitchen Boasts Quartz Countertops And A Large Breakfast Area That Opens To A Wooden Deck. The Master Bedroom Includes A 4-Piece Ensuite And A Walk-In Closet. The Finished Basement Offers A Recreation Room, 1 Bedroom, A 3-Piece Bathroom, And Laundry Facilities. The Entire House Has Been Freshly Painted. (id:60365)













