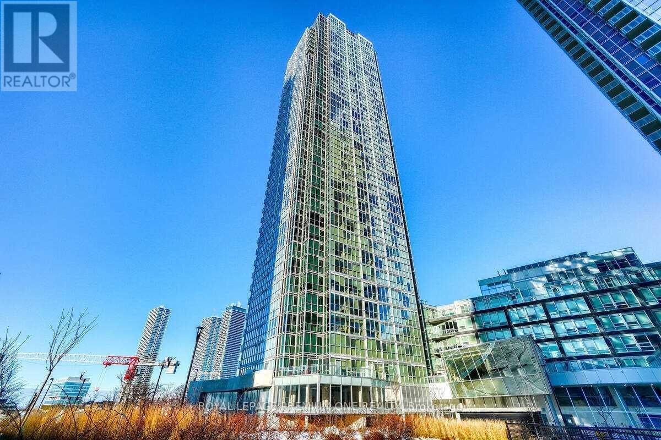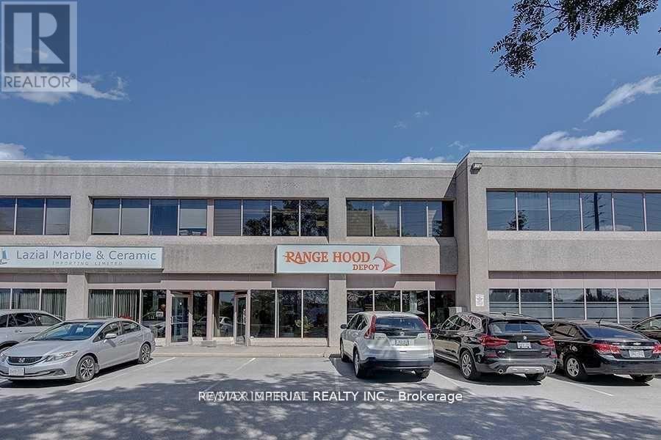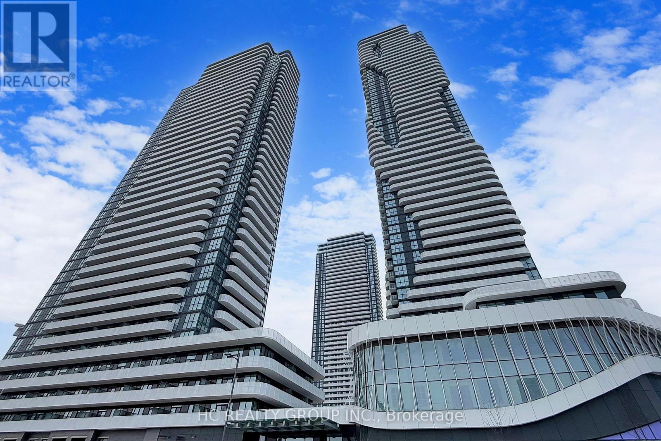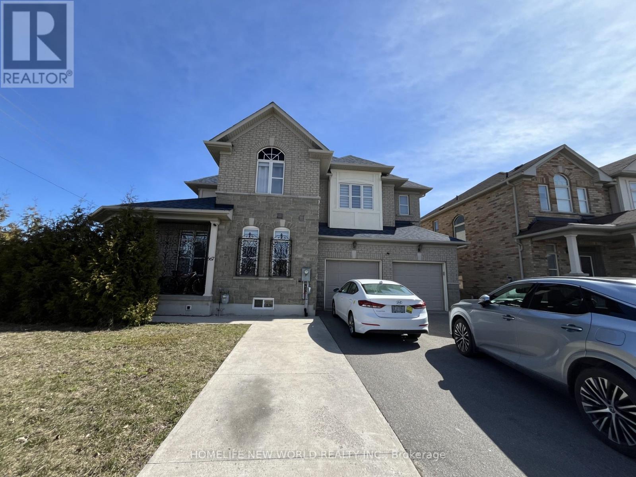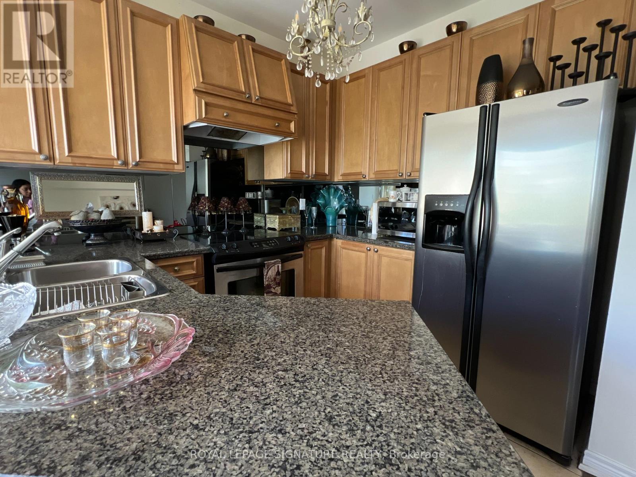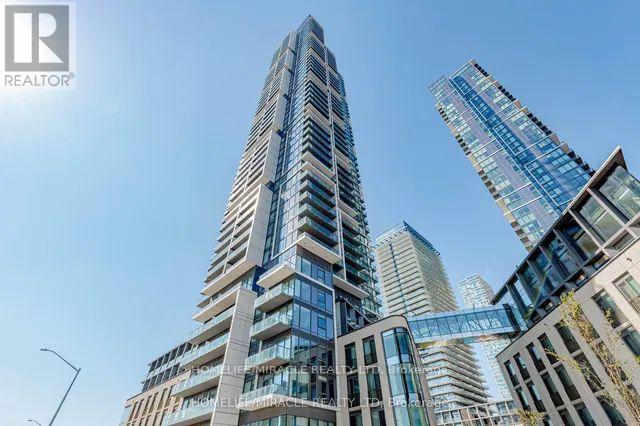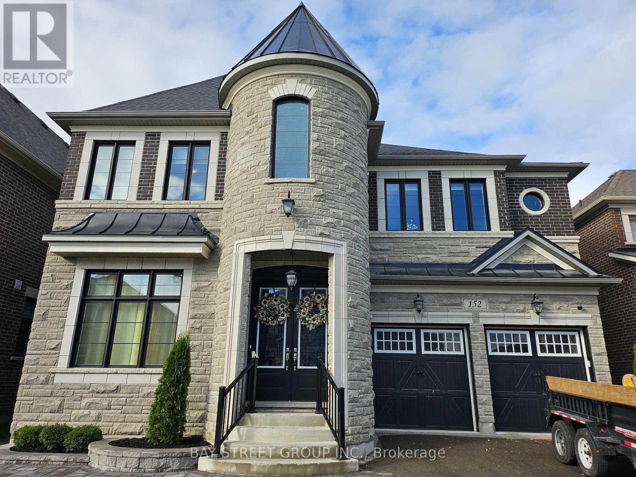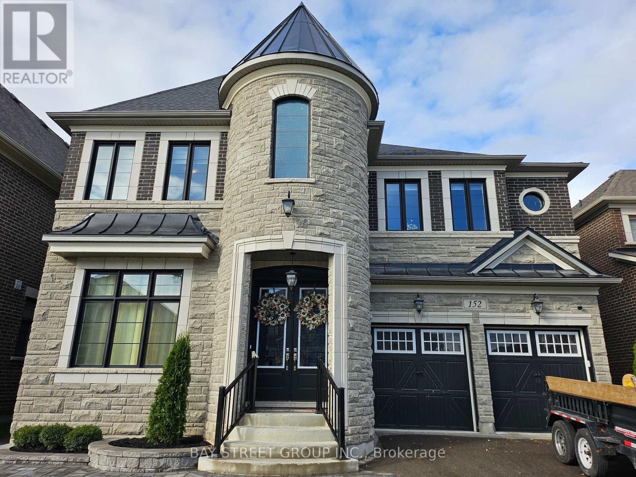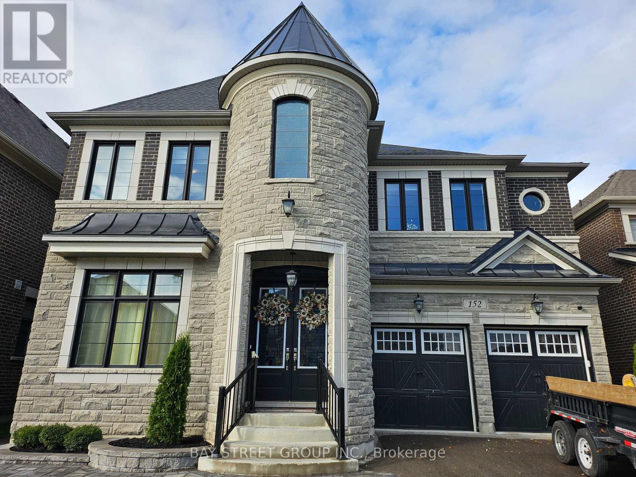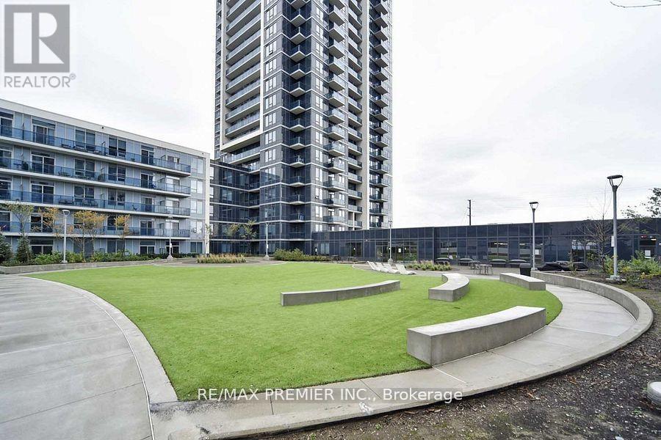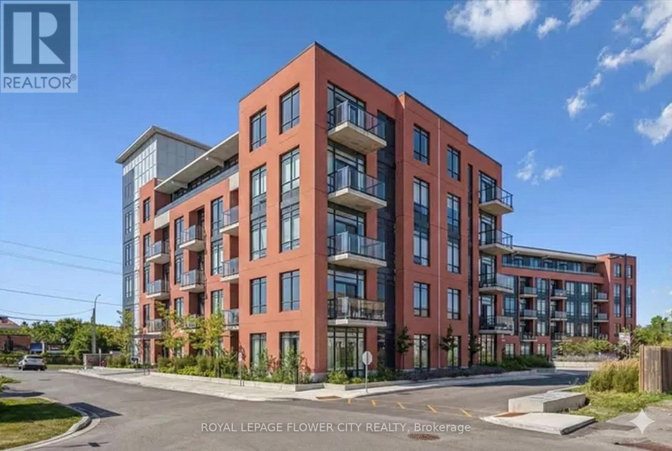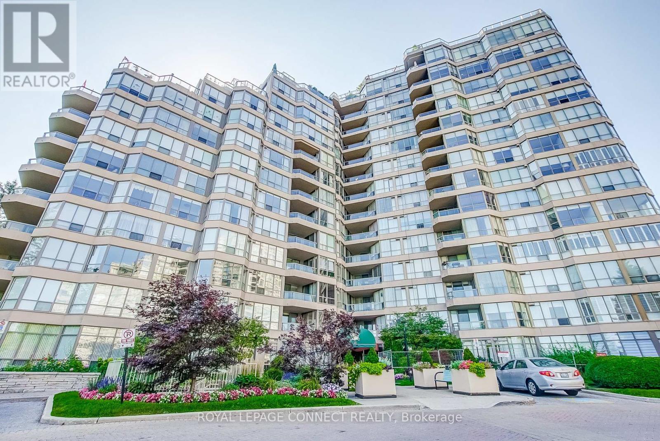611 - 2916 Highway 7 Road
Vaughan, Ontario
Welcome to this bright and spacious 2-bedroom, 2-bathroom suite located in the heart of Vaughan. This beautifully designed unit features an open-concept floor plan with laminate flooring throughout and an upgraded kitchen with sleek cabinetry and built-in appliances. Enjoy floor-to-ceiling windows that flood the space with natural light and lead to a large balcony terrace offering stunning views. The expansive living area is perfect for entertaining, while two generously sized bedrooms provide comfort and privacy. The primary bedroom includes a walk-in closet and a 4-piece ensuite. Ideally located steps to the new Vaughan subway station, major highways, shopping, dining, and more. 1 underground parking & locker included. (id:60365)
3 - 8111 Jane Street
Vaughan, Ontario
Prime Location, Conveniently Located Between Hwy 7 And Langstaff, Close To Hwy 400 & 407 And VMC. Professionally Finished 1st Floor Retail/Office For Lease.1200 Sft with 2 Washrooms. Very Co-Operative Landlord. Plenty Of Parking. **EXTRAS** Price Include TMI and All Utilities Cost. (id:60365)
4902 - 8 Interchange Way
Vaughan, Ontario
Higher Floor with Unbeatable View. 1 Parking 1 Locker are included. 10 Feet Ceiling!!! Modern Open Concept Kitchen. (id:60365)
667 Peter Rupert Avenue
Vaughan, Ontario
Second floor Two Bedrooms with Two Private Bathrooms for lease, one ensuite, share Kitchen With Landlord (one person, rarely cooks), Granite Countertop. Walking distance to all amenities like wallmart ,Nofrill, school, Maple Go Station. Close To Parks, Hwys, Community Centre, New Hospital. Price include utilities and internet.Looking for small family. Single room available for $1100 with one parking, $900 without parking. (id:60365)
49 Shirrick Drive
Richmond Hill, Ontario
Utilities included! Bright, well-kept 2-bedroom freehold townhouse in sought-after Jefferson, right across from a public school in a kid-friendly neighbourhood. Main & second floors plus exclusive use of basement for laundry/storage. One bedroom can be leased fully furnished; dining table available if desired. 3 parking spots included. Landlord retains use of 1 locked bedroom not part of lease. No smoking. AAA tenants only. (id:60365)
4212 - 7890 Jane Street
Vaughan, Ontario
Absolutely Stunning! Corner Unit at Transit City 5 Condos! Located In The Heart Of Concord.Freshly Painted and has a large Balcony with Breathtaking views from the 42nd floor. Open concept living/dining room with Floor-To-Ceiling Windows & a Sleek/Modern Kitchen Complete With B/I appliances, backsplash & Quartz Countertops. 2 spacious bedrooms (No Den) & 2 full baths. Ensuite laundry room. 2 minute walk to Subway Station, Easy Access To Hwy 400 & 407. Minutes To Vaughan Mills, Ikea, Costco, Walmart And York University. Parking, Locker & High Speed Internet Included. Wrapped Around Balcony Over Looking South East With CN Tower & Over 24000 sq.ft Mega Amenities Including Gym, Running Track, Squash court, Swimming Pool & More! (id:60365)
1b - 152 First Nations Trail
Vaughan, Ontario
A brand new bachelor studio unit at ground floor for rent. Hardwood floor and 9ft ceiling. All utility and Hi-speed internet included. This Is Located In The Vicinity Of The Famous Kleinburg Village Which is Popular & Filled With Renowned Restaurants , Chop House , Cafes , Ice Cream Parlours and Pizzerias. This Area Is Also Known For Golf Courses , Trails , Parks , School & Great Proximity To Various Highways Such As Highway 427 , 400 , 27 & 7. You are 15 Minutes From The Airport , 12 minutes To Wonderland , 15 Minutes To Vaughan Mill Malls. (id:60365)
1a - 152 First Nations Trail
Vaughan, Ontario
A brand new 2 bedroom with one bathroom unit at ground floor for rent. Large windows in living area and bedroom. Hardwood floor and 9ft ceiling. All utility and Hi-speed internet included. This Is Located In The Vicinity Of The Famous Kleinburg Village Which is Popular & Filled With Renowned Restaurants , Chop House , Cafes , Ice Cream Parlours and Pizzerias. This Area Is Also Known For Golf Courses , Trails , Parks , School & Great Proximity To Various Highways Such As Highway 427 , 400 , 27 & 7. You are 15 Minutes From The Airport , 12 minutes To Wonderland , 15 Minutes To Vaughan Mill Malls. (id:60365)
1c - 152 First Nations Trail
Vaughan, Ontario
A brand new bachelor studio unit at ground floor for rent. Hardwood floor and 9ft ceiling. All utility and Hi-speed internet included. This Is Located In The Vicinity Of The Famous Kleinburg Village Which is Popular & Filled With Renowned Restaurants , Chop House , Cafes , Ice Cream Parlours and Pizzerias. This Area Is Also Known For Golf Courses , Trails , Parks , School & Great Proximity To Various Highways Such As Highway 427 , 400 , 27 & 7. You are 15 Minutes From The Airport , 12 minutes To Wonderland , 15 Minutes To Vaughan Mill Malls. (id:60365)
Lp 4 - 3600 Highway 7 Road
Vaughan, Ontario
Location Location! Lower Penthouse Suite from the 33rd Floor! Welcome to Centro Square, an established neighbourhood and project in the heart of Vaughan and just a beat off Hwy 400 and within mins to Hwy 407! This amazing Lower Penthouse Unit offers an astounding view of the northern part of the city of Vaughan and of the city skyline! This is a very functional layout unit - ideal for a first time buyer or an investor. The many amenities in this building such as a gym, pool, theatre room, sauna, etc., makes this unit an excellent buy! Mins to 407 and 400, 1 bus to nearby Vaughan subway and a stone-throw to shopping and plazas - including Vaughan's Colossus Cinemas, VMC Centre and multiple stores and eateries! Area slated for massive developments! (id:60365)
114 - 1010 Dundas Street E
Whitby, Ontario
Experience luxury living at the desirable Harbour Ten10 Condos! This pristine unit offers asophisticated open-concept layout featuring 9-foot ceilings and premium laminate flooring throughout. The modern chef's kitchen is equipped with stainless steel appliances, quartz countertops, and a custom backsplash-perfect for entertaining. Enjoy your morning coffee on your private balcony. The spacious primary bedroom boasts ample closet space and large windows flooding the room with natural light. unbeatable location for commuters: Minutes to the Whitby GO Station, Hwy 401, 407, and 412. Just steps to local transit, shopping plazas, restaurants, and schools. Building amenities include a concierge, state-of-the-art gym, yoga studio, party room, and BBQ terrace. Includes underground parking spot and locker. Move-in ready! (id:60365)
532 - 10 Guildwood Parkway
Toronto, Ontario
Welcome to Luxury Resort-Style Living at the Prestigious Gates of Guildwood! Experience unmatched comfort and refined elegance in this beautifully updated and freshly painted 1+1 bedroom suite. This thoughtfully designed condo features a spacious eat-in kitchen adorned with stunning quartz countertops, a modern stainless-steel undermount sink, and a breakfast bar, ideal for casual dining or effortless entertaining. The open-concept layout, complemented by gleaming hardwood floors, flows seamlessly into a sunlit den, perfect for a home office, guest room, or additional bedroom. Enjoy direct access to your own private balcony from both the inviting den and generously sized primary bedroom, offering a tranquil escape for morning coffee or evening relaxation. The primary bedroom features ample storage space with his-and-hers closets and a tastefully renovated 3-piece ensuite complete with a walk-in shower. Marked by exceptional value, this suite includes owned tandem parking for two vehicles, emphasizing quality per square foot far superior to newer constructions. Indulge in a truly resort-like lifestyle with world-class amenities, including an indoor pool, whirlpool, gym, squash, pickleball and tennis courts, billiards room, indoor golf chipping nets and outdoor putting green, library room, meeting room and an active calendar of social events. All set within beautifully landscaped award-winning grounds, featuring picturesque gardens and outdoor BBQ patios. Experience worry-free living with all-inclusive maintenance fees covering heat, hydro, water, internet, and cable. Additional offerings include guest suites, a lively party/meeting room, and 24/7 gatehouse security for your peace of mind. Ideally situated just steps away from TTC, GO Transit, serene parks, diverse shopping options, scenic waterfront trails, and the historic Guild Inn Estate, this condo is not merely a residence but a gateway to a lifestyle defined by elegance and convenience! (id:60365)

