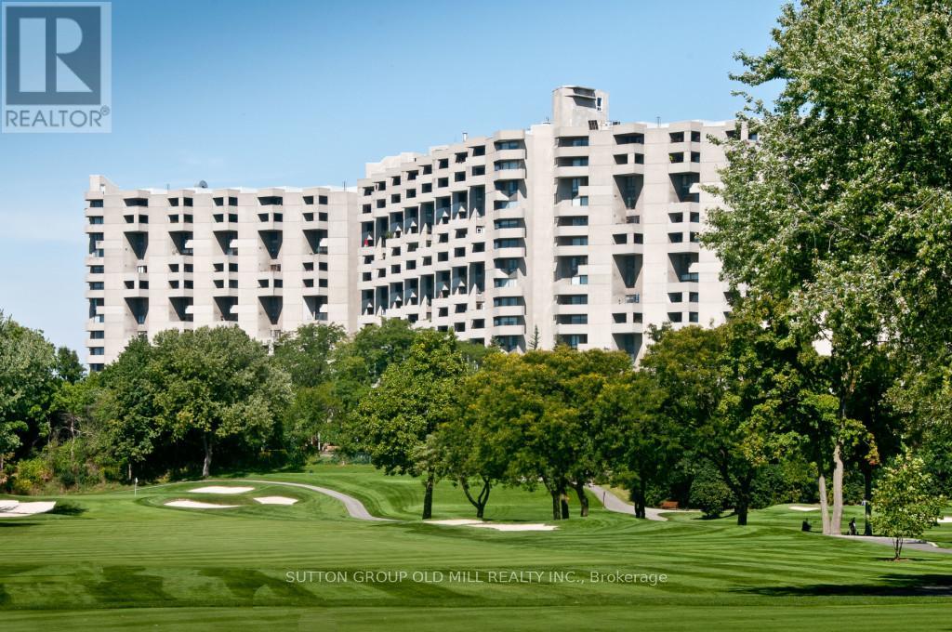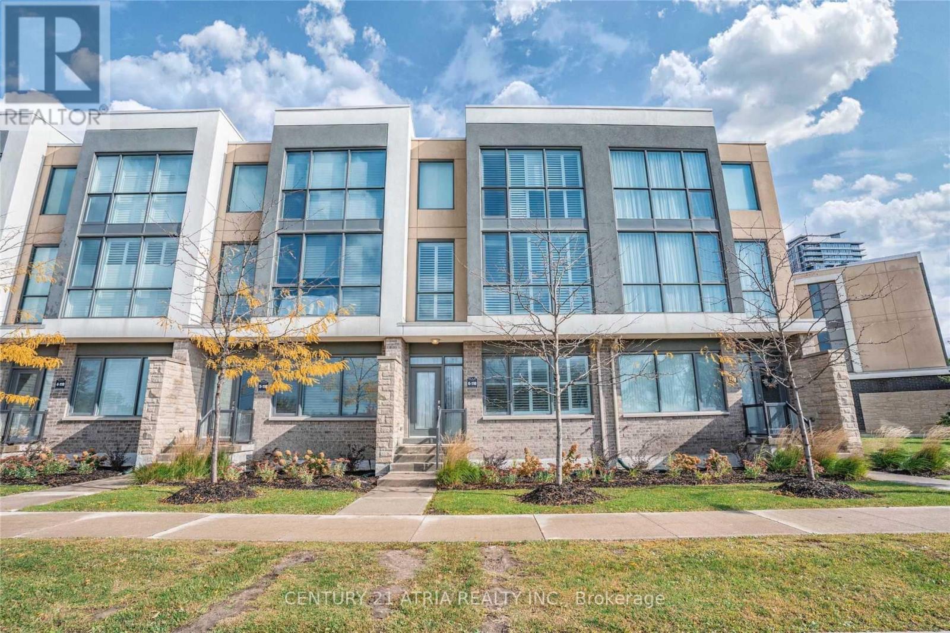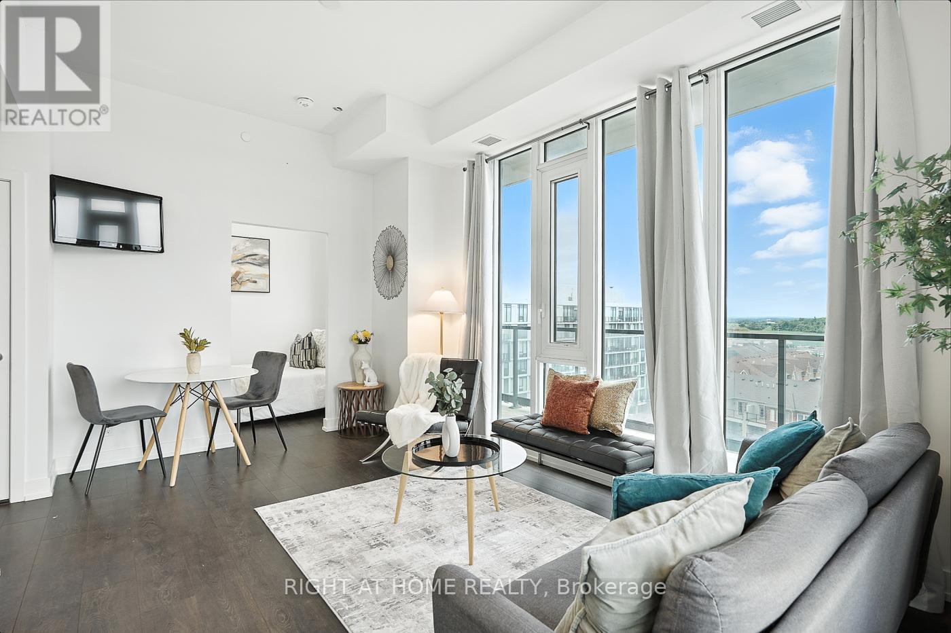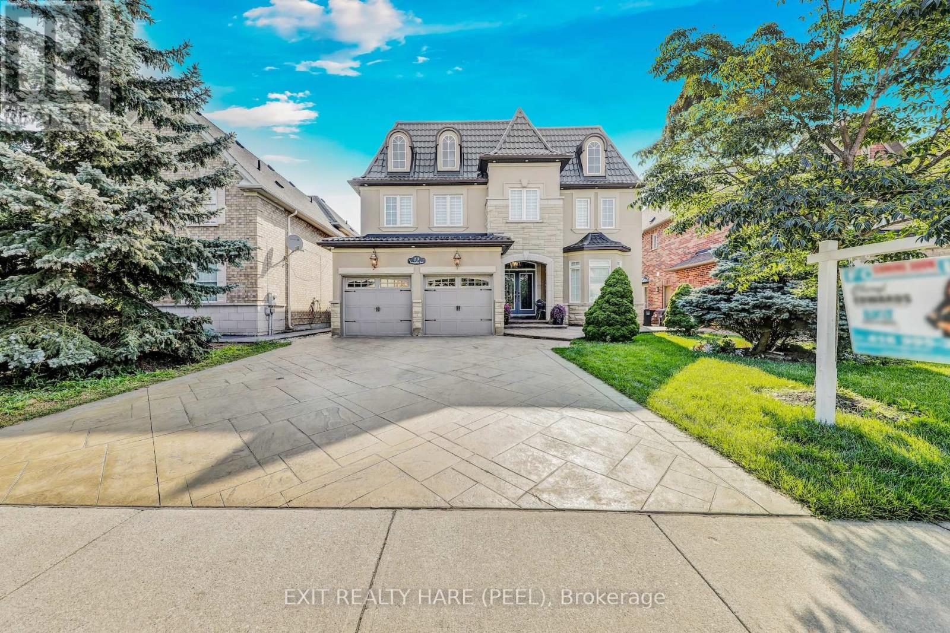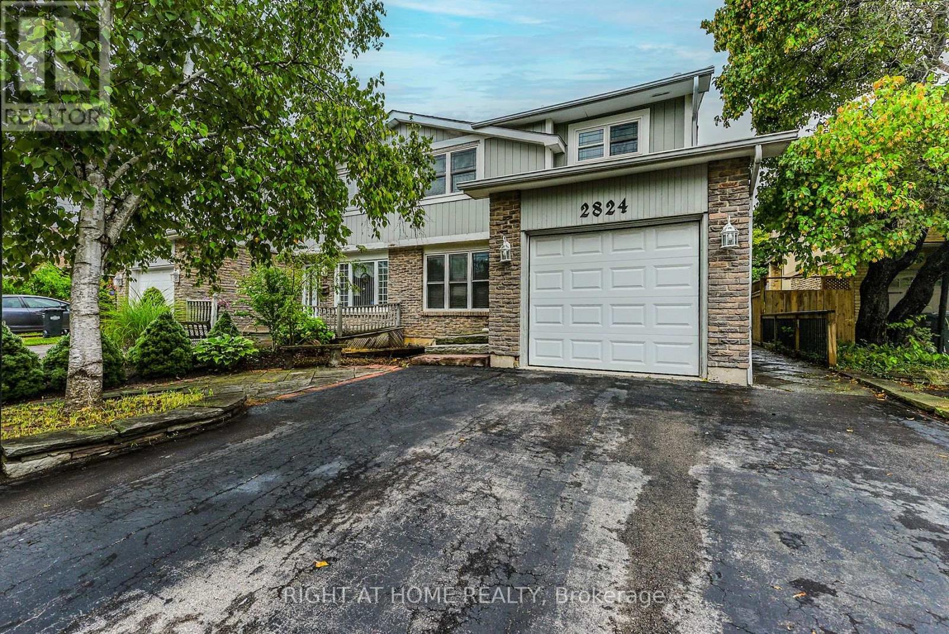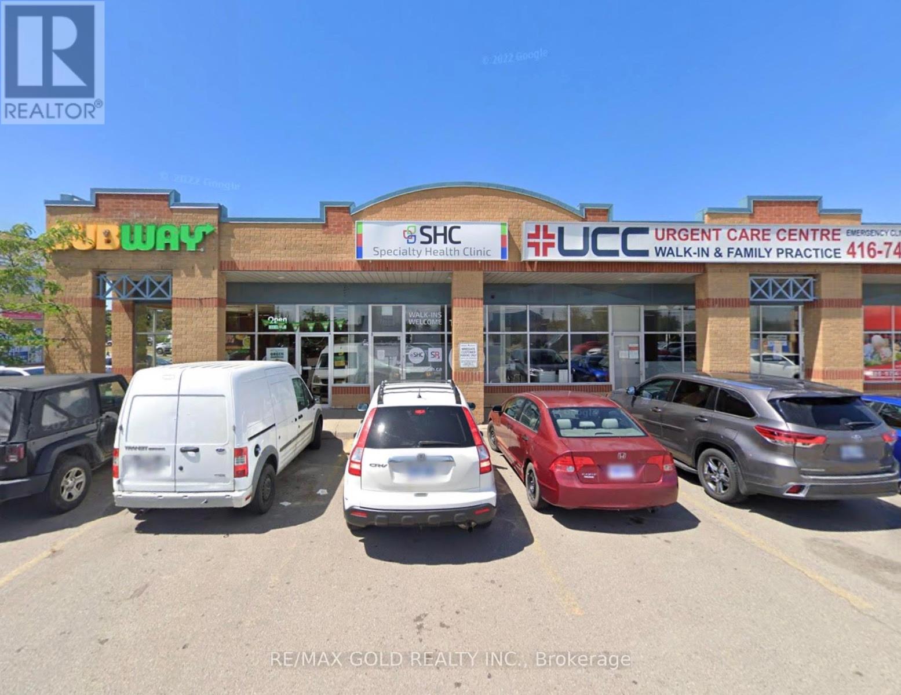40 - 2511 Boros Road
Burlington, Ontario
Stunning end unit townhome with low condo fees situated in Millcroft Golf community. This must-see listing epitomizes luxurious living in a prime location. Premium lot beautifully landscaped with irrigation system, enclosed backyard, featuring a patio, perennial gardens and a private side entrance which offers a tranquil space for relaxation and entertainment. Truly a serene backyard retreat. The sun filled main floor features a separate dining and a open-concept kitchen and great room, perfect for gatherings and everyday living. The kitchen is complete with granite countertops, stainless steel appliances and breakfast bar. Upstairs, youll find three generously sized bedrooms. The primary suite features a spa-like ensuite with a soaker tub. A home office, 4-piece bathroom, laundry room complete the upper level. Professionally finished lower level media room, wet bar, bathroom and plenty of storage. Prime location within minutes to top rated schools, shopping and easily accessible to QEW, 407, Ideal for commuters. (id:60365)
8 Pecan Drive
Brampton, Ontario
One Bedroom Private Basement Apartment With Separate Entrance and One Parking Spot In High Demand Castlemore Area. The home is in a quiet, respectful, prestigious and peaceful neighbourhood, perfect for those who prefer a calm and serene environment to balance their work-life lifestyle. Large Kitchen With New Stainless Steel Appliances- Fridge, Oven, Dishwasher, Microwave. Living Room Features Electric Fireplace. Ensuite Laundry, central vacuum, electric fireplace, security system. (id:60365)
G14 - 288 Mill Road
Toronto, Ontario
Discover a truly unique layout in this spacious 3-bedroom, 2.5-bathroom ground floor suite overlooking the lush west-facing gardens of The Masters and backing directly onto prestigious Markland Wood Golf & Country Club. Enjoy your own private terrace - perfect for relaxing or gardening. This thoughtfully designed suite offers rare features including an oversized two-level laundry and storage room with exceptional potential, and deep main floor closet ideal for luggage or seasonal items. A dedicated home office on the main level provides a quiet space for work or study. Or could be a pass thru to a Breakfast Bar; Large Pantry; or open to your renovator's impagination. The generous living room opens onto the terrace and gardens, while a formal dining room sits adjacent to the kitchen, perfect for entertaining. The spacious primary bedroom features a walk-in closet, a 4-piece ensuite, and walk-out access to a private balcony. Two additional bedrooms share a 4--piece bathroom. Set on 11 beautifully landscaped acres, The Masters offers residents access to walking paths, tranquil benches, and breathtaking views along the edge of the private golf course. Resort-style amentities include indoor and oudoor pools, tennis and pickleball courts, a gym, clubhouse and more. This pet-friendly community also permits BBQ's adding to the lifestyle appeal. The Masters is presently undergoing a complete Moderniztion which is has been funded. (id:60365)
6 - 110 Little Creek Road
Mississauga, Ontario
Welcome To Luxury Living. This Bright 3-Bedroom Executive Townhome With 3.5 Baths, Boasts 9 Ft Ceilings On The Ground & 2nd Floors With Hardwood Flooring. The 2nd and 3rd Floors Offer Floor-To-Ceiling Windows, Beautiful Views Of The Park From The Family Room and Primary Bedroom. The Ground Floor Offers A Large Living Room That Can Be Converted To 4th Bedroom, A 3-Pc With Shower, Laundry Room With Laundry Sink, Direct Access To The 2-Car Garage. The Kitchen Boasts Granite Counters, With Plenty Of Counter Space And Storage Cabinets, Stainless Steel Appliances, An Eat-In Breakfast Area, Walk-Out To A Large Serene Terrace Great For Entertaining and BBQ. The Primary Bedroom Features A 5-Pc Ensuite & A Large Walk-In Closet. The Marquee Club Offers An Outdoor Pool and Gym. Amazing Location, Walk To Shoppers Drug Mart, Starbucks, Within Minutes To A Plethora Of Amenities Include Square One Shopping Centre, Walmart, Whole Foods, Paramount Foods, Oceans Supermarket, T&T, Metro, Plenty Of Restaurants, Cafes, Schools, Parks. Quick Access To Highways403 & 401. (id:60365)
215 Veterans Drive S
Brampton, Ontario
Modern corner-unit condo with panoramic views! This two-bedroom, two-bathroom unit offers of open-concept living plus an amazing wrap-around balcony. Featuring a spacious kitchen with new appliances, high ceilings, and floor-to-ceiling windows, this home is filled with natural light and showcases mesmerizing views stretching for miles, including a serene forest and pond. Enjoy premium amenities: fitness centre, modern party room with dining and bar setup, Wi-Fi lounge, games room, and boardroom Conveniently situated close to trails, parks, shopping, and just minutes to Mount Pleasant GO Station. Unit includes 1 parking and locker. Dont miss this exceptional opportunity! (id:60365)
23 Fontainebleu Road
Brampton, Ontario
Luxury living in the Prestigious Chateaus of the Highlands of Castlemore! This stunning home offers over 5,000 sq ft of luxurious living space in one of Castlemore's most exclusive communities with a total of over $300,000 in upgrades. Featuring a gourmet kitchen with built-in stainless steel appliances, granite countertops and pot lights, this home is perfect for elegant entertaining. The primary bedroom retreat boasts a 6pc ensuite with a jetted shower and tub, along with a gas fireplace and his & hers custom built closets. All bedroom and two coat closets are custom designed including 3 bedrooms boasts walk in closets as well. Enjoy the fully finished basement with 2 extra bedrooms, and a storage room, and a kitchen/bar with stainless steel appliances. Step outside to your resort-style backyard with a heated salt water pool, steel roofed cabana and 2 entry iron gates to the backyard. This home also features a steel roof along with front yard water sprinklers. (id:60365)
140 Folkstone Crescent
Brampton, Ontario
Discover this charming 3 bed | 2 bath detached home in Brampton's highly desirable Southgate custom community, situated on a premium 55 x 110 ft lot with no rear neighbours offering rare privacy and tranquil views. Pride of ownership is evident throughout, with thoughtful upgrades and meticulous maintenance. The sun-filled living room overlooks the beautifully landscaped front yard, while the separate dining area seamlessly flows into a spacious eat-in kitchen perfect for everyday living and entertaining. Upstairs, you will find three generous bedrooms ideal for families or those in need of additional space. The large finished basement features an open concept layout with a cozy wood-burning fireplace and a freshly maintained chimney.This versatile space offers endless possibilities whether you envision a recreation room, in-law suite, or future legal unit. Step outside to a serene backyard complete with a custom built Western Red Cedar shed (2021), constructed on a full poured concrete base and valued at $18,000. Major updates include a premium Trane furnace (2019), European windows, copper wiring, A/C, front door, and a roof in excellent condition (2020). The homes exterior has also been professionally parged by a skilled stone mason and features brand new concrete around the perimeter (2024). Ideally located just minutes from Bramalea GO Station, parks, schools, highways, and shopping, this property offers unlimited potential whether you're looking to move in, renovate, or invest in a family-friendly neighbourhood. (id:60365)
2824 Bucklepost Crescent
Mississauga, Ontario
Welcome to your new home, renovated 4-bedroom semi-detached home on the deep lot in the sought-after Meadowvale area. Featuring open concept layout with big living/dining room and family room with custom cabinetry and wood fireplace. Hardwood floors, potlights and crown mouldings. Updated oak kitchen with stainless steel appliances, granite counters. Main floor bathroom and laundry. Inside entrance to the garage. On the second floor you will find four decent size bedrooms and a main bathroom. Fully finished basement with kitchen, 2 bedrooms, rec room and3PC bathroom. Fully fenced yard with spacious freshly stained deck and mature trees for your summer enjoyment. Recent upgrades include: brand new roof, newer A/C and furnace, bathroom vanities and fridge. Just painted in designer decor colors. Fantastic location, close to shopping, parks, high ranking schools. Easy access to highways and public transit. (id:60365)
11 - 25 Woodbine Downs Boulevard
Toronto, Ontario
An incredible opportunity to lease a future main floor medical/office space in a in a highly sought-after Etobicoke plaza with excellent exposure and heavy foot traffic. This busy commercial hub features top-tier neighbours such as Tim Hortons, Burger King, Subway, Food World Supermarket and much more! This upcoming space is ideal for healthcare professionals or related services such as a medical offices, physiotherapy, specialists, or laboratories. Benefit from seamless access to Hwy 427 and local amenities, facilitating convenience for both practitioners and patients. Additionally, abundance of parking is available. Don't miss this opportunity to elevate your practice in this thriving and high-visibility location! (id:60365)
807 - 1515 Lakeshore Road E
Mississauga, Ontario
Welcome to 1515 Lakeshore Road East, Unit 807 A Spacious, Family-Friendly Gem in Mississauga Lakeview Community. Step inside this beautifully maintained 3+1 bedroom, 2-bathroom condo, offering approximately 1,400 sq. ft. of comfortable, move-in-ready living space. Situated on the 8th floor, this warm and inviting home provides generous proportions rarely found in todays market, perfect for growing families or those seeking versatile space. The bright kitchen is designed for both function and style, featuring stainless steel appliances, warm wood cabinetry, a built-in dishwasher, and a tasteful tile backsplash. The dedicated dining room is tucked away, offering the flexibility to create a fourth bedroom, home office, or playroom. Relax in the expansive living room, or step onto your private balcony to enjoy serene views. The home comes fully furnished, making your move seamless and stress-free. The primary suite offers ample closet space and a full ensuite with a stand-up shower, while the second bathroom includes a deep tub for family convenience. The building boasts resort-style amenities, indoor pool, sauna, tennis & squash courts, fitness rooms, library, party/recreation rooms, landscaped grounds, visitor parking, and secure entry. Enjoy an unbeatable location: steps to Long Branch GO Station, Marie Curtis Park, the Waterfront Trail, and minutes from top-rated schools, shopping, and highways. This pet-free home is ideal for families looking for comfort, convenience, and community. (id:60365)
Bsmt - 20 Edgemont Drive
Brampton, Ontario
This well-maintained property features a functional layout with generous living areas, modern finishes, and a rare basement offering three rooms and two parking spaces a unique advantage in the area. One basement room is accessible through another room and does not have a window. Conveniently located within walking distance to everyday essentials, including a grocery store (Food Basics), fitness centre (Planet Fitness), and pharmacy (Rexall). Just minutes to Trinity Common Mall, public transit, schools, and parks. Ideal for those seeking a clean, quiet, and respectful living environment. Students, professional working couples, small families, and newcomers are welcome. Minimum 1-year lease. Immediate occupancy available move in and make it home. (id:60365)
Bsmt - 266 Roncesvalles Avenue
Toronto, Ontario
Executive 1 Bedroom Suite In Highly Desired Roncesvalles! P E R F E C T For Clean, Working Professional. Loads Of Finished Space, Living Room, Separate Eating Area, Full Modern Kitchen, Generous Sized Bedroom & Shared Laundry. Bedroom Features Large Closet W/Organizers. Superb Location Steps To Several Street Car Routes, Buses & All The Best Coffee, Dining & Shopping In Hot Roncy! Use Of Dishwasher, Fridge, Stove, Separate Washer/Dryer. Includes Internet, Heat & A/C, Hydro, Water, Garbage. No Parking. Steps To High Park& Quick Access To The Gardiner, QEW, Up Express (id:60365)



