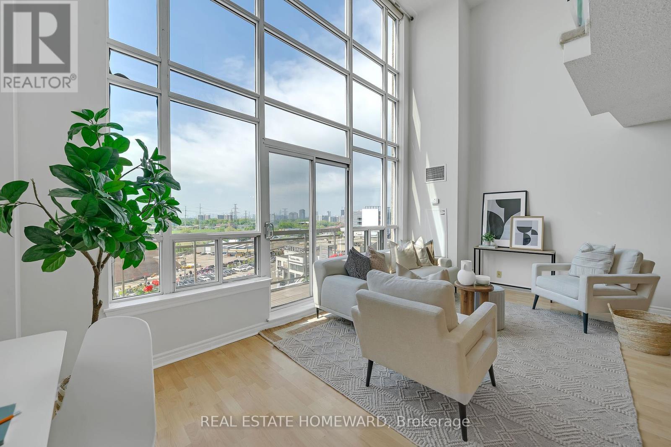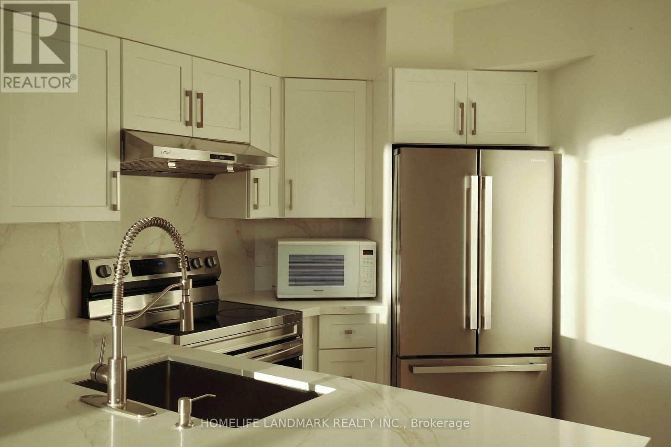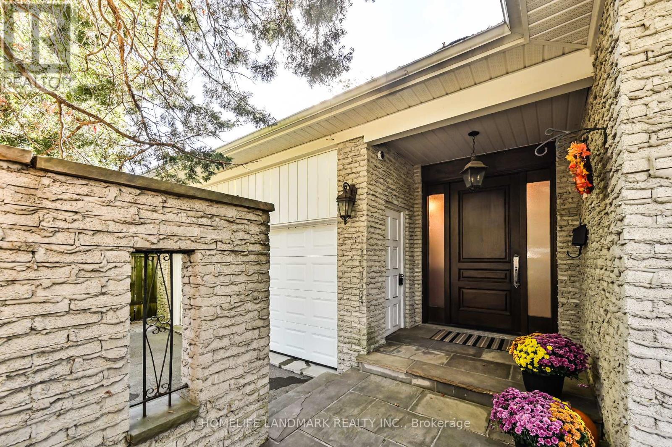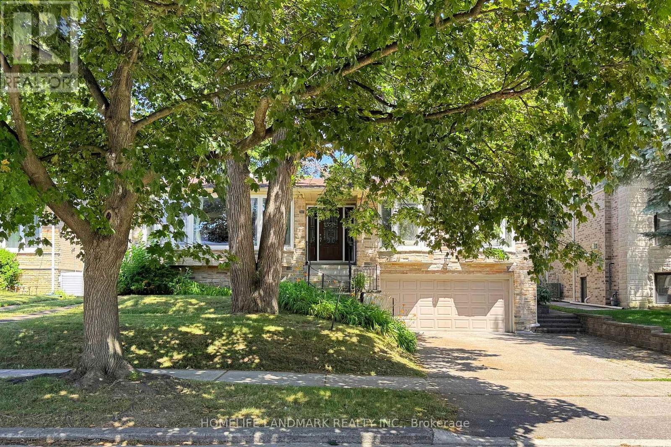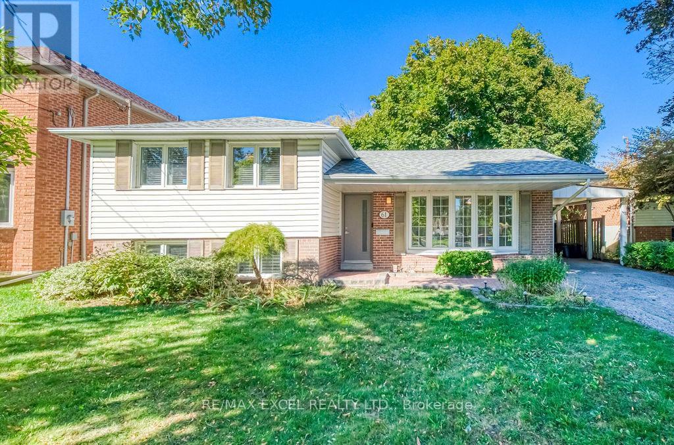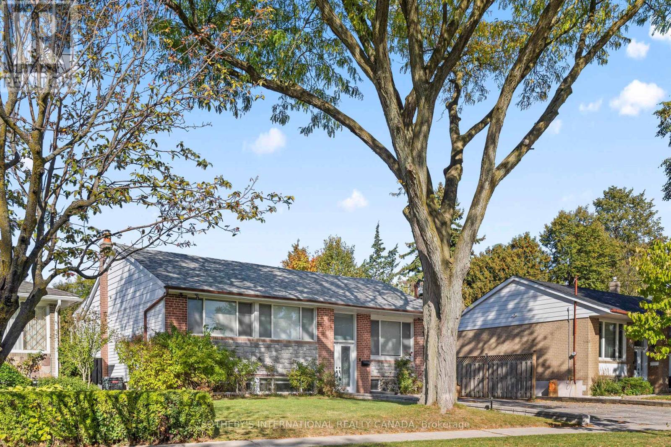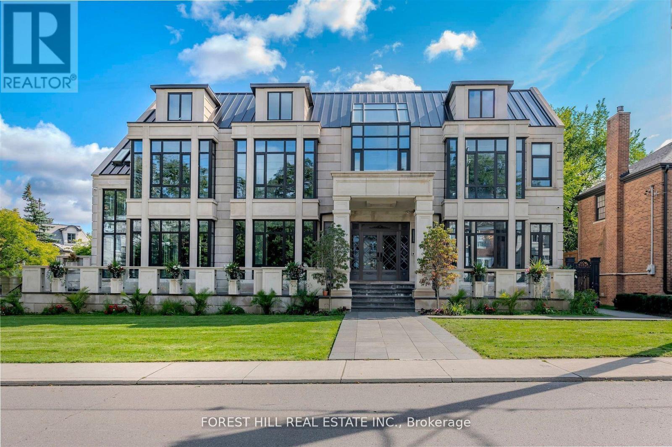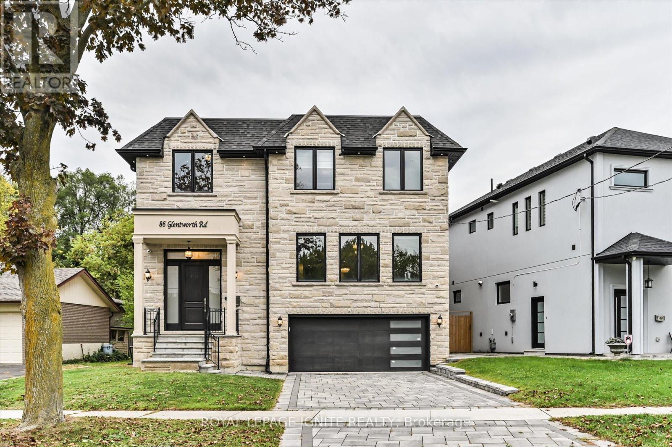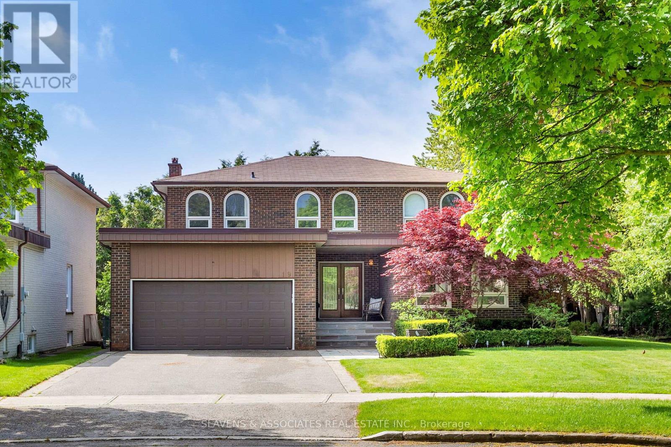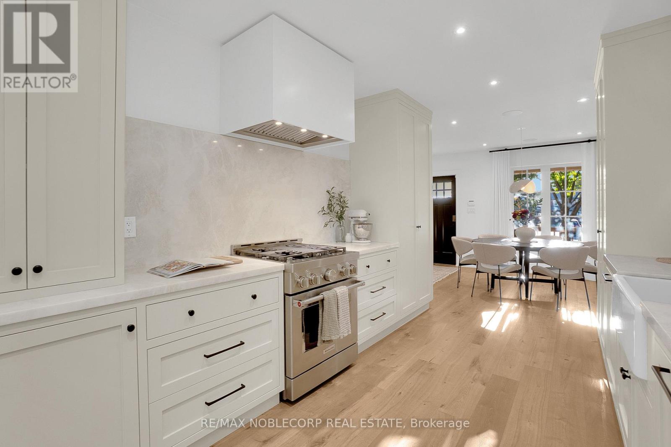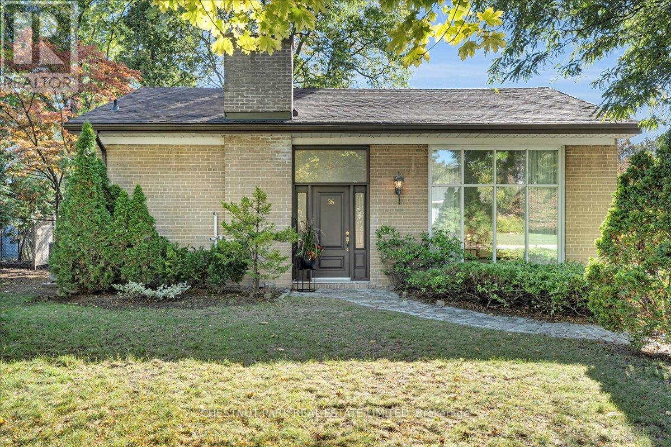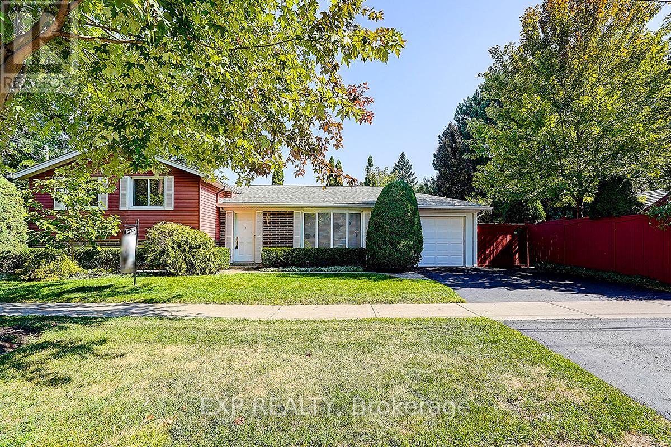812 - 1720 Eglinton Avenue E
Toronto, Ontario
Rarely available with 2 Parking spots , Locker and ***All Utilities Included in the Maintenance *** , incredible spacious, this stunning 2-storrey Loft offers a bright open concept design, enhanced by soaring 18-ft ceiling windows. Featuring a generous size Kitchen with Granite countertops, an inviting Breakfast bar, New engineered hardwood floors, carpet free 2 bedrooms. 2 full washrooms, ample storage under the stairs, this unit combines style and function. Enjoy resort-style amenities , including 24/7/365 Security, Tennis court, Outdoor pool, Exercise room with a Hot tub, Sauna , Party room with billiards, Guest Suites, Pet friendly and plenty of Visitor Parking. Located in a highly desirable area with TTC right outside, easy access to highways, schools, nearby stores, and beautiful nature trails. The new Eglinton Crosstown LRT , soon running almost 30 km from Mississauga to Scarborough , is right at your doorstep. A true urban gem . ****Heat, Hydro, Water, AC are all Included in the maintenance***. The unit is currently unfurnished . The second parking space, if not needed, can be rented to someone else in the building . Usually they rent for $80-$100 monthly , money that can help with the maintenance. (id:60365)
2205 - 750 Bay Street
Toronto, Ontario
Bright & Spacious 2 Bedroom 2 Bathroom Corner Unit In Highly Desirable Bay/College Location. Impressive Light Filled Open Concept Layout facing South West. Kitchen Opening To Large Liv/Din Rm And Walk Out To Balcony, Master Rm With W/I Closet, and W/O Balcony, 2nd Bedroom With Double Closet And Additional Private Balcony, 1 Parking And 1 Locker are included. Unit is Freshly painted with $50000 renovations. Fully renovated Kitchen(2023) with quartz Backsplash and Countertop and S/S Appliances(2023). A Short Walk To Major Hospitals, Groceries, Restaurants, U of T, Transit, Financial District& Much More. Walk Score Of 10/10! Amazing Amenities Include 24 Hr Security, Exercise/Gym Room/Sauna/Steam Room, Indoor Pool, Party/ Meeting Room. And Plenty Of Visitors Parking! A Must See, Won't Last. (id:60365)
10 Loganberry Crescent
Toronto, Ontario
10 Loganberry Crescent | Ravine View | Walk-Out Basement | LEGAL & LUXURY Top-to-Bottom Renovation | Study can be used as the 5th bedroom | Upgraded 200A Electrical Panel!!! Welcome to your fully transformed sanctuary in the coveted A.Y. Jackson school area. This dream house features a complete legal renovation for both upstairs and basement, offering a modern, turn-key lifestyle. Property Highlights: Picturesque Ravine View Spacious Suite Layout: Upstairs boasts two large suites, each with an ensuite. Flexible Main Floor: The study room can easily serve as a 5th bedroom. French-inspired Elegance throughout Gourmet Kitchen with top-tier appliances Designer Lighting & Custom Window Treatments Filled with natural light from two big skylights. Versatile Walk-Out Basement: Includes a sauna (as is) and extra living space. Unbeatable Location: Premier school district, Fairview Mall, and supermarkets and minutes to Hwy 401 & Hwy 404. This stunning home offers a private oasis where families can relax, entertain, and enjoy breathtaking views of the forest and natural surroundings. Experience the perfect balance of urban convenience and natural tranquility in this beautifully updated ravine retreat. RARE opportunity to own a ravine-backed and Luxury home in a prestigious community!!! (id:60365)
61 Whittaker Crescent
Toronto, Ontario
Elegant 4-Backsplit detached home in Prestigious Bayview Village. This beautifully maintained home, offering 2,522 sq. ft. above grade in the highly sought-after Bayview Village neighbourhood. This spacious home features stunning hardwood floors, crown molding, and pot lights throughout, creating a warm and inviting atmosphere. The bright and airy living and dining rooms are perfect for entertaining, highlighted by a large bay window that floods the space with natural light. The modern designer kitchen boasts stainless steel appliances, marble countertops, and a cozy breakfast area. The upper level features three generously sized bedrooms, including a primary suite with a private 4-piece ensuite. The ground floor offers two additional bedrooms with large windows and a family room with a walkout to the backyard, ideal for multi-generational living or hosting guests. The finished basement features a laundry area, a secondary kitchen, and a convenient walk-out access from the garage. Prime Location:7-minute walk to the subway and community center, Steps to Elkhorn P.S; In the top-ranked Earl Haig S.S district; Close to shopping centers, parks, and easy access to Highways 401 & 404. Don't miss this exceptional opportunity to own a versatile and charming home in one of Toronto most desirable neighbourhoods. (id:60365)
61 Corning Road
Toronto, Ontario
Rare opportunity to own a fully upgraded home in one of North Yorks most desirable and family-friendly communities Don Valley Village! This charming 3-bedroom, 2-bath detached home sits on a 50 x 129 ft lot with a private, extra-large fenced backyard and a beautiful wood deck perfect for entertaining, gardening, and family gatherings!Completely renovated from top to bottom! Featuring hardwood flooring throughout, oak stairs with steel pickets, energy-efficient insulation throughout the entire house, and newer windows and doors. The open-concept living and dining area is filled with natural light from large windows and showcases smooth ceilings throughout.The modern gourmet kitchen offers quartz countertops, custom cabinetry, stainless-steel appliances, and a convenient walk-out to the backyard deck ideal for indoor-outdoor living. Both bathrooms are fully upgraded with designer tiles, elegant vanities, and modern fixtures.The bright finished basement features a large above-grade window, providing plenty of natural light and a spacious feel perfect for a recreation room, gym, or home office complete with a full bathroom. Additional features include custom California shutters, two storage sheds (one newly built), and an underground sprinkler system for easy lawn maintenance.Prime location walking distance to TTC subway, minutes to Fairview Mall, Two Go train station, parks, top-rated schools, and Hwy 401 & 404. Move-in ready, energy-efficient, and beautifully designed, this home offers the perfect balance of comfort, style, and convenience! (id:60365)
108 Lynedock Crescent
Toronto, Ontario
Stunning Family Bungalow in Prime Location, featuring three inviting bedrooms upstairs, each designed for comfort and privacy. The upper level also boasts modern pot lights that add a touch of elegance and brightness throughout. The main floor offers an open-concept living room, dining room, and family room with W/O to the Backyard, all adorned with rich hardwood floors that enhance the homes warmth and character. 3-bedroom home features a master suite with walk-in closet and 4 PC modern bathrooms. The fully finished basement is a versatile space, complete with a side entrance, providing added convenience and privacy. It includes three additional bedrooms with comfortable laminate flooring, and two full bathrooms, making it ideal for guests , extended family , an in-law suite or extra living space. Relax in the fully fenced backyard, ideal for kids, pets, or entertaining. Move-in ready, this home blends style, comfort, and functionality in a sought-after neighbourhood. This bungalow perfectly combines style, comfort, and functionality, offering a welcoming environment for any homeowner. (id:60365)
505 Russell Hill Road
Toronto, Ontario
Welcome to 505 Russell Hill Road, an extraordinary custom-built residence in the heart of Forest Hill one of Canada's most prestigious neighbourhoods. Completed in 2023, this timeless limestone two-storey home sits on a prominent corner lot and offers over 9,100 sq. ft. of luxurious living space, complete with a built-in tandem 3-car garage and heated driveway. The bright, family-friendly layout features soaring floor-to-ceiling windows that flood the home with natural light. The open concept kitchen and family room feature heated floors throughout. Chefs kitchen with high end appliances and a secondary fry kitchen with sink and stove rough-in, Ideal for entertaining. The second level showcases a dramatic skylight and four spacious bedrooms, each with its own ensuite, including a primary suite with spa-inspired bath and generous walk-in closet. Elevator that services all floors. The finished lower level is designed for recreation and entertaining, featuring a 45 x 19 bar, nanny suite, rough-in theatre room, indoor swimming pool, hot tub, and rough-in for an additional bathroom.This is a rare opportunity to own a distinguished Forest Hill address, minutes away from the Kay Gardner Beltline Park and Trail - a unique part of Torontos parks and Ravines, and close proximity to Canadas most renowned private schools, including Upper Canada College (UCC) and Bishop Strachan School (BSS). *Please note. Power of sale. Sold as it is. (id:60365)
86 Glentworth Road
Toronto, Ontario
Magnificent 3-Year-Old Estate Showcasing Architectural Elegance And Modern Functionality In Prestigious Bayview Village. Grand Living And Dining Areas Feature Custom Wall Paneling, Designer Coffered Ceilings, And A Sculptural Chandelier That Together Create A Striking Sense Of Sophistication. A Marble Fireplace Anchors The Formal Living Space, While The Open-Concept Dining Room Is Enhanced By A Backlit Feature Wall. The Designer Kitchen Is A masterpiece, Boasting Custom Cabinetry In Rich Contrasting Tones, Stone Countertops, And A Sculptural Waterfall Island With Breakfast Bar Seating. An Impeccably Designed, Timeless Floor Plan Offers Superior Craftsmanship And Quality Finishes Throughout. Expansive Windows And Skylights Flood The Home With Natural Light. The Gourmet Kitchen Includes A Spacious Breakfast Area And Premium Appliances. The Luxurious Primary Suite Features A Seven-Piece, Spa-Inspired Ensuite With Heated Marble Flooring. All Bedrooms Include Private Ensuites For Unparalleled Comfort And Privacy. Additional Highlights Include Pot Lights Throughout, And A Professionally Finished Walk-Up Basement Featuring 12-Foot Ceilings, Heated Marble Flooring, Two Bedrooms, Two Bathrooms, And A Separate Laundry Room Ideal For Multi-Generational Living Or Rental Potential. The Home Also Features Two Laundry Rooms, An Automated Sprinkler System, And Interlocking Stonework At Both The Front And Rear (id:60365)
19 Holita Road
Toronto, Ontario
Welcome to your forever home! 19 Holita offers close to 5000 sq feet of total living space. This expansive family home has been well cared for & maintained by the same family for over 30 years. The Main foyer greets you w/a regal spiral staircase & double closets. You can also utilize the side entrance mudroom w/main floor laundry & additional storage. Entertain any sized gathering the oversized dining room living room. Rich hardwood floors and large windows will inspire you to throw your next party. Dining room has a convenient door into the renovated kitchen for easy access. The kitchen was renovated (2020) with elegance and style. Equipped with a Sub-Zero fridge, 2 Dishwashers, B/I Double Oven, Stove Top & Hood Range it truly is a chef's dream. Tons of custom cabinetry for kitchen storage and pantry goods. The eat-in kitchen area sits just by the sliding doors to walkout to the private deck and backyard that wraps around this amazing property. The main floor family room with huge windows and fireplace is the room you will spend your days relaxing with friends, family or a good book. Upstairs you will find 4 large bedrooms tucked away. The principal bedroom offers hardwood floors, a 3 pc renovated ensuite and walk in closet. The 3 generous bedrooms all offer double closets and tons of natural light with updated ceiling lighting plus a 4 pc renovated bathroom. The lower level at 19 Holita is amazing additional versatile living space. Its perfect for multi-generational living or just extra space for a growing family. There is a large rec room with B/I wall-to-wall cabinetry for storage & a large second kitchen with stainless steel appliances plus space for an eat in area. The Den or extra bedroom has B/I Bookshelves. There is also a large walk in storage closet & 3 Pc bathroom. The interior of this house is expansive & turn-key. The lot itself is oversized with a pie-shape lot that allows for a huge side yard to utilize as well as the wide backyard. (id:60365)
299 Winona Drive
Toronto, Ontario
Step inside and prepare for the wow factor, this solid, sturdy home has been reimagined from top to bottom. Sitting on an expansive lot in one of the best locations on Winona, it was taken right down to the studs with new electrical, windows, doors, furnace, AC, and hot water tank. Every detail has been addressed with exceptional quality. Inside, you'll find 3 bright bedrooms and 3 bathrooms, including a newly added main-floor bath. High-end finishes shine throughout: a floating staircase, marble countertops, custom built-ins, surround sound, and a cozy fireplace. The vaulted ceiling in the primary suite creates a true retreat, enhanced with smart-home technology. Outdoors, enjoy an entertainers backyard with new decking perfect for gatherings. Complete with a detached garage and ideally positioned just steps to St. Clairs shops, restaurants, and farmers market, with Cedarvale Park and ravine trails nearby. (id:60365)
36 Tangmere Road
Toronto, Ontario
Nestled on a tranquil, tree-lined street in Banbury-Don Mills, this bright and unique bungalow captures both charm and potential. The two-storey (13'11") living room feels open and bright, with a large picture window letting in generous natural light. Just off the living room, a solarium / family room with skylights becomes a sunlit haven ideal for lounging, plants, or casual dining. It flows seamlessly out to a private patio and lush backyard, giving you that warm cottage in the city feel. The main level also offers a flexible bonus room (office or guest bedroom) with its own walk-out to garden and a full adjacent bathroom. Upstairs you'll find three comfortable bedrooms and a full bath, each space ready for your personal design touches. Outdoor spaces include both an upper deck and an interlocked lower space, ideal for entertaining, relaxing, or kids at play. Move in and enjoy as is, update to your taste, or build new among many recently rebuilt homes on this desirable street. Located just steps to Banbury Community Centre and Tennis Club, Bond Park, and close to beautiful trails including Don Mills Trail, Talwood Park, and Duncairn Park. Walking distance to the library, Shops at Don Mills, and Edwards Gardens. Top public schools include Rippleton P.S., Denlow (French Extended), Dunlace (French Immersion), Windfield, and St. Andrew. York Mills Collegiate and several top private schools such as TFS, Crescent, Crestwood, La Citadelle, WillowWood, Hawthorn, and Metamorphosis Greek Orthodox School. Easy access to Hwy 401 and 404. (id:60365)
62 Kempsell Crescent
Toronto, Ontario
Welcome to this beautifully updated, move-in ready home in the heart of North York's highly sought-after Don Valley Village. Just a 10-minute walk to the subway and Fairview Mall, this property offers unmatched convenience in a quiet, Family-Friendly neighbourhood close to schools, parks, shopping, and transit. From top to bottom, the home has been thoughtfully upgraded and meticulously maintained. The bright, modern kitchen features high-quality stainless steel appliances, while two tastefully renovated bathrooms add comfort and style. An expansive L-shaped living and dining room is ideal for entertaining, enhanced by elegant crown moulding and custom entry details. Gleaming hardwood floors flow throughout the main and upper levels, creating a clean, carpet-free living space. The welcoming front entry boasts an electric fireplace with a custom mantle, setting a warm first impression. On the lower level, a cozy family room/den with built-in bookcases and a gas fireplace provides the perfect retreat for relaxing evenings at home. Step outside to a private, fully landscaped backyard oasis. The fenced garden includes a tranquil pond and enclosed gazebo, complete with a charming antique coal-fired fireplace perfect for summer entertaining or cozy fall nights outdoors. A truly unique opportunity, this property also offers potential to build a secondary flat with its own street frontage (buyer to verify)ideal for multi-generational living or as an investment. Additional highlights include a 50-year Landmark Premium roof (installed in 2011), upgraded insulation for energy efficiency, and an illuminated crawl space beneath the main living areas for extra storage. This home is a rare find offering comfort, character, and future potential all in one. Floor plans are attached. Easy to show don't miss the chance to make it yours! (id:60365)

