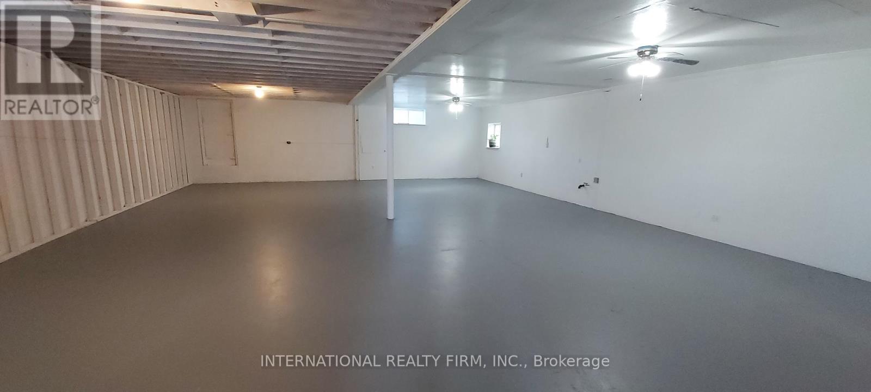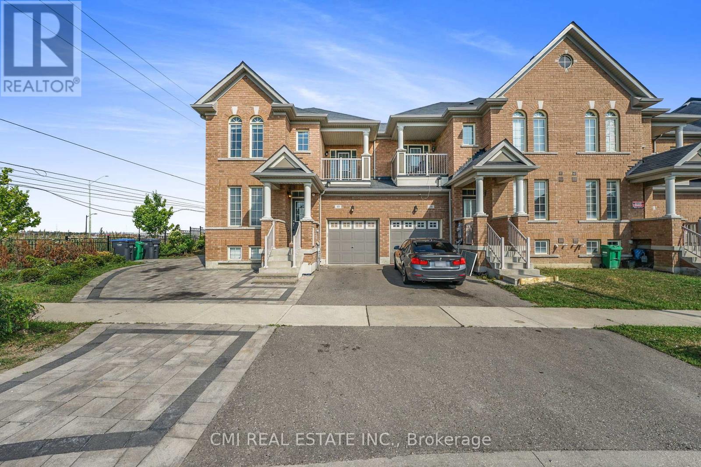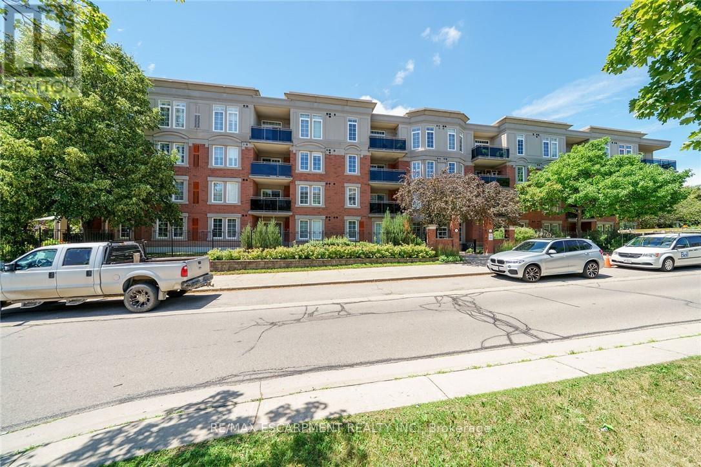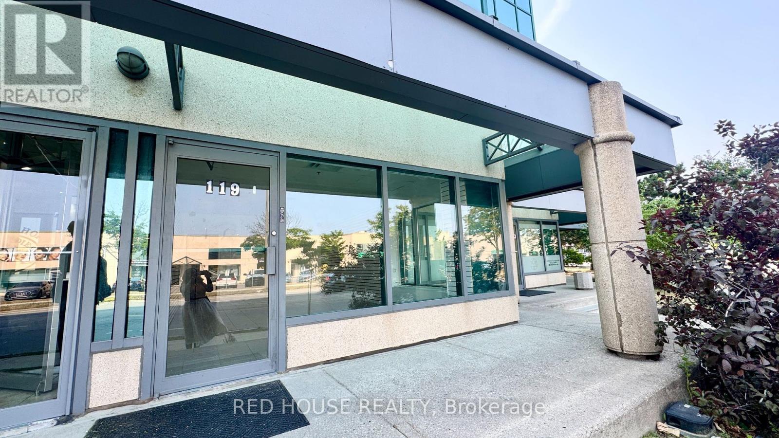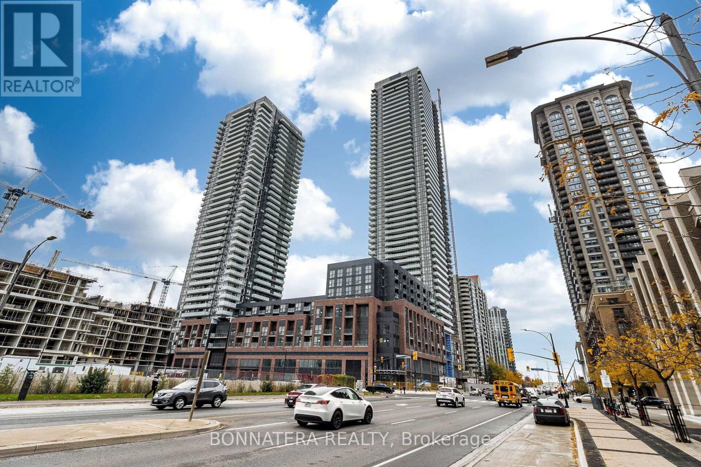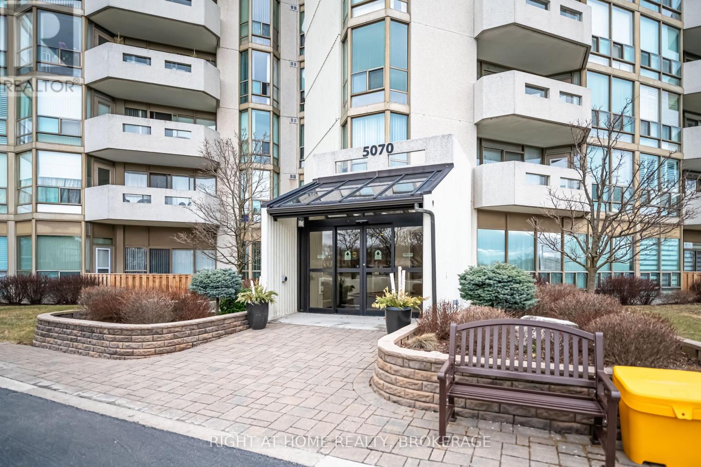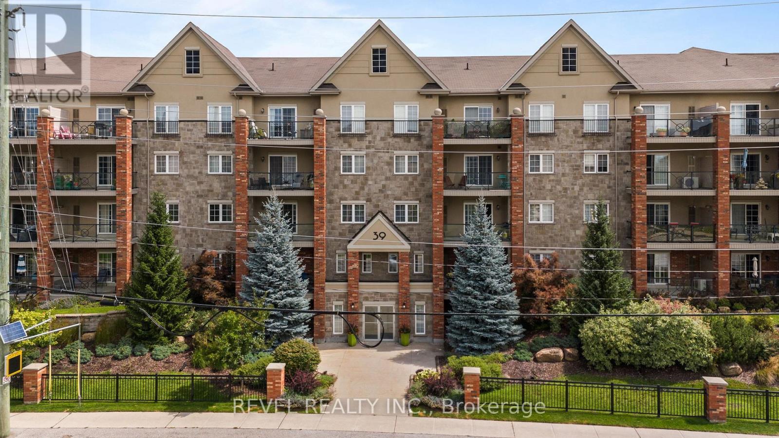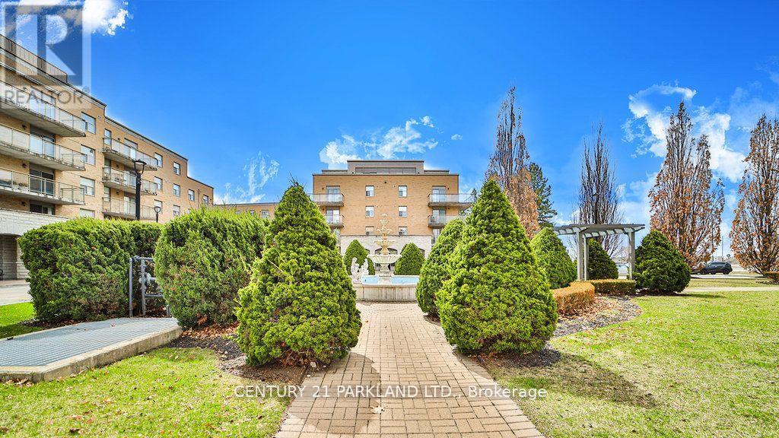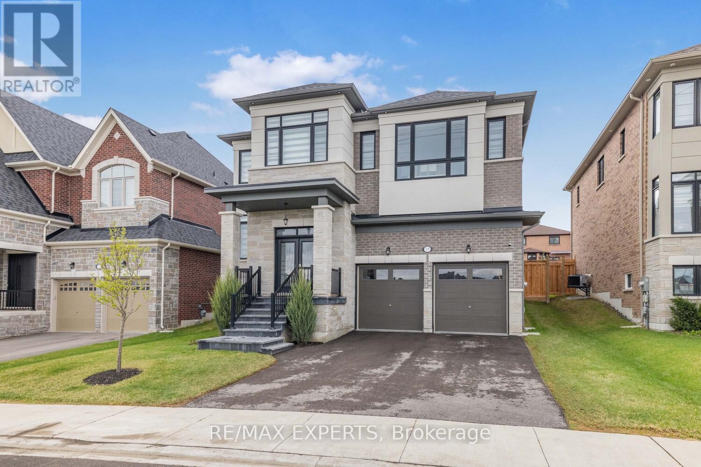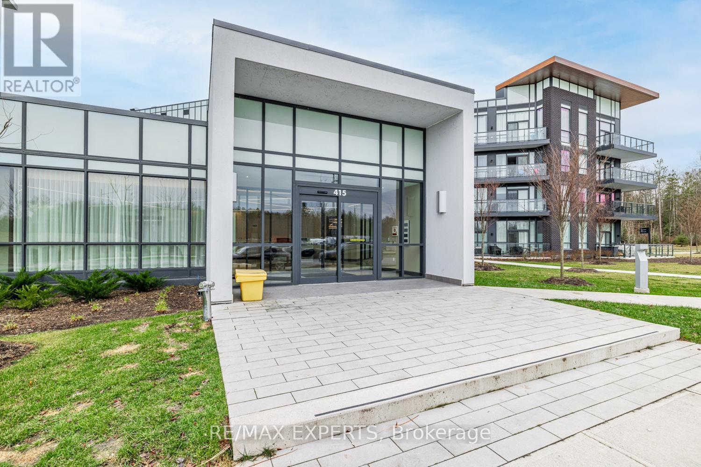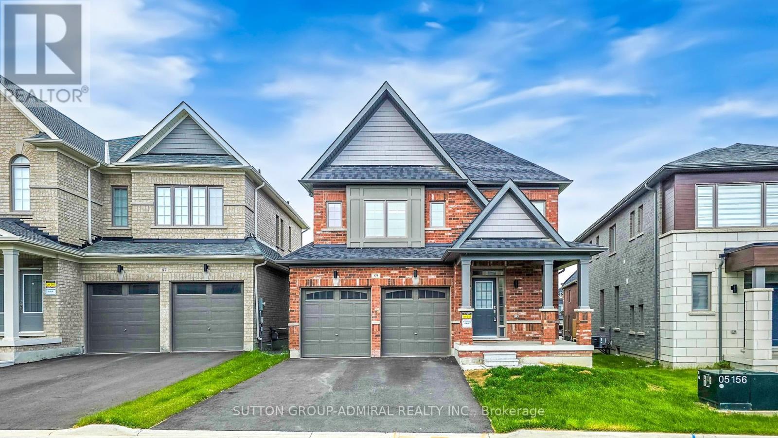38 Sunbeam Drive
Hamilton, Ontario
Meticulously maintained 4 -bedroom home in a desirable West Mountain location. This elegant residence features gleaming hardwood floors, vaulted ceilings with crown molding, and sun -filled principal rooms. The upgraded kitchen and spacious dinette overlook a professionally landscaped backyard with a patio, perfect for entertaining. French doors, California shutters, stylish light fixtures, and a natural gas fireplace add warmth and character throughout. Enjoy a stunning glass entry door, double garage with concrete driveway, and lush front and rear yard landscaping. Major updates include the roof, furnace, central air, and appliances all within the last 5 years. This stunning home is truly move-in ready don't miss out! (id:60365)
3075 Zion Road
Port Hope, Ontario
Embrace The Charm Of Country Living In This Beautifully Renovated All-brick Bungalow, Perfectly Nestled On A Wide Half-acre Lot Surrounded By Open Skies And Picturesque Farmers Fields. Inside, The Spacious Living Room Features A Large Picture Window That Fills The Home With Natural Light And Flows Effortlessly Into The Dining Area Ideal For Hosting Family And Friends. The Updated Kitchen Offers Stainless Steel Appliances And A Breakfast Area With A Walk-out To The Backyard. This Home Features Three Spacious Bedrooms With Closets And Windows, Plus A Large Basement Ready For Your Finishing Touches. Enjoy Peace, Privacy, And The Soothing Sounds Of Nature All Just Minutes From Hwy 401. This Is The Perfect Retreat For Those Seeking Space, Serenity, And The Beauty Of Rural Living With Urban Convenience Nearby. Property Is Virtually Staged and Images Have Been Digitally Enhanced. (id:60365)
366 Cumberland Avenue
Hamilton, Ontario
Free standing light industrial building with 1800 sf of available interior space suitable for many commercial uses such as: warehouse, manufacturing, carpenter's shop, retail variety, place of worship, etc. Perfect For Starting A New Business Or Relocating From A Smaller Or More Expensive Area. The property has no basement and is on the ground level. The Large Lot Is 235 Ft Deep And 33 Ft Wide In The Back With Direct Driveway Access from Cumberland Ave. The property Is Well Situated Close To Downtown Hamilton. It backs onto the escarpment and is steps from Gage Park. Easy access to Red Hill Valley Parkway via Lawrence Rd. Note that The building is set back from the road behind a row of houses. This is the perfect location to run your new or existing business! Note that this space is just the back section (1800sf) of the property (total 3000sf) and that there is another tenant in the front section. Rent is +HST. Tenant to share utilities. This entire property can also be leased for $3700+HST or purchased outright. See MLS# X12184280. (id:60365)
10 Edenridge Drive
Brampton, Ontario
Spacious Fully Bricked Home in the Sought-After "E" Section of Bramalea! This well-maintained home features a 6-car LONG double driveway and a bright eat-in kitchen with a double sink. Spacious Living Area. 3 bedrooms on upper level with full bathroom. The finished basement offers living area, bedroom, kitchen & full bathroom. Ideally located just 5 minutes from the GO Station and close to schools, shopping, parks, recreation centers, and public transit. Easy access to Highways 410 and 407. Move-in ready and perfect for families or commuters! Air Conditioner (2016) & Roof (2016) (id:60365)
2015 - 115 Hillcrest Avenue
Mississauga, Ontario
Stunning Furnished 1 Bedroom + Den + Solarium Condo with City Views. Welcome to Unit 2015 at 115 Hillcrest Avenue, a bright and spacious condo offering incredible views of the city skyline from the 20th floor. Located in one of Mississauga's most desirable and family-friendly buildings, this home is perfect for professionals, couples, or small families looking for comfort, convenience, and location. This well-laid-out unit offers over 940 sq. ft. of beautifully maintained living space, including: A large primary bedroom with oversized windows and a walk-in closet. A den that functions as a second bedroom or guest space. A sun-filled solarium ideal for a home office or reading nook, with panoramic city views. A spacious open-concept living/dining area perfect for relaxing or entertaining. The upgraded kitchen features modern stainless steel appliances, a newer dishwasher, stylish lighting, and everything you need to cook with ease. The unit also includes a full-size ensuite, a newer washer and a dryer for your convenience. Unbeatable Location: Steps to Cooksville GO Station. Minutes from Square One Shopping Centre, parks, schools, grocery stores, and hospitals. The upcoming LRT line is nearby. Walking distance to Mississauga Transit and school bus stops. Building Amenities Include: 24-Hour Concierge, Visitor Parking, Gym, Party Room, Squash Court, Sauna. 1 Underground Parking Spot Included, Beautiful 20th-Floor City Views. The unit comes fully furnished with - Queen bed, two sofa beds (queen size ), work station with office chair, dining table (4 seater), coffee table, kitchen cupboard, air fryer, kettle and microwave. (id:60365)
40 Spokanne Street N
Brampton, Ontario
Welcome to highly sought-after Brampton Dixie and Mayfield Road neighborhood! This stunning corner freehold townhouse, which lives like a semi-detached home, is an opportunity you don't want to miss. At over 1975 square feet above grade, this home is designed for spacious living. The main floor features a large family room and a separate living room, giving you plenty of space for relaxation and entertaining. Upstairs, you'll find four generously sized bedrooms, including a primary bedroom with a luxurious 4-piece ensuite bathroom. The basement adds incredible value with a separate entrance, a second kitchen, two bedrooms, and two full bathrooms, making it perfect for an in-law suite or rental potential. Located just minutes from major highways, parks, and all the essential amenities, this home offers both convenience and a luxurious lifestyle. This property won't last long, so act fast and start your next chapter in this incredible neighborhood. (id:60365)
15 Burlington Street
Toronto, Ontario
Welcome to 15 Burlington St.! A beautifully renovated, spacious, open-concept detached home featuring 3 bedrooms and 2 bathrooms. New windows, electrical, furnace, AC, hardwood floor, potlights, waterproofed basement with sump-pump, gorgeous custom kitchen cabinets and quartz counters. Endless upgrades - ESA & Enbridge certified! Entertain in grand style - custom fireplace accent wall that enhances the spacious floor plan. This east-facing home is drenched in natural light, enhancing its warm and inviting atmosphere. A covered front porch welcomes you with classic curb appeal, perfect for enjoying your morning coffee or unwinding in the evening. The private deck in the spacious backyard offers additional outdoor space to relax, entertain, or create your own personal oasis. Steps to Lake Shore waterfront, beautiful parks, trendy shops/restaurants, and TTC. Homes in this area are highly sought-after, and 15 Burlington St. is no exception. (id:60365)
407 - 2300 Parkhaven Boulevard E
Oakville, Ontario
Open Concept Penthouse unit, featuring master bedroom with ensuite, second bedroom, 4 pcs bath, oversize laundry room, 9 ft. ceilings, 2 underground parking spaces. Party room, very well maintained building, ideal for young couple or retirees. This top floor unit is conveniently located near main highways, shopping centre and comes with 2 underground parking spaces The unit is well cared for. (id:60365)
6119 Clover Ridge Crescent
Mississauga, Ontario
Fabulous 3 Bedrooms 2.5 Bathrooms Semi-Detached Including Finished Basement: Open Concept, Wood Floor, Upgraded Kitchen With Granite Counter Top, Backsplash, Breakfast Area W/O To Private Fenced Yard, Large Finished Basement Great For Family Entertaining, Just Move In And Enjoy! Close To Pond, Walking Trails And Schools. Easy Access To Major Highways, Public Transportation & Shopping (id:60365)
110 Wareside Road
Toronto, Ontario
Semi-detached bungalow with 3+1 bedrooms in Central Etobicoke. The main floor features three bedrooms, a renovated bathroom, and an updated kitchen with a large movable island. Primary bedroom has ample closet space overlooking the private fenced-in backyard. Spacious open concept living and dining rooms round out the main floor. A separate side entrance offers in-law suite potential in the tastefully updated basement, featuring above grade windows, a large rec room, renovated bathroom and kitchen. Ample storage space in the basement. This home is in a family-friendly neighbourhood near desirable schools. Steps to transit, close to Hwys, parks, schools, rec centres, and shopping. (id:60365)
913 - 86 Dundas Street E
Mississauga, Ontario
Luxury 1+Den at Artform Condos - Your New Home Awaits!Enjoy the modern lifestyle you deserve in this spacious 1 bedroom + den at the brand-new Artform Condos. This bright unit features sleek laminate flooring, stainless steel appliances, and quartz countertops. The den, complete with a sliding door, easily converts into a second bedroom or home office.Unit Features:Open concept living Modern kitchen with ample storage In-suite laundry Large balcony Includes: 1 lockerBuilding Amenities:24/7 concierge State-of-the-art fitness center Party room Rooftop terrace Located in the heart of Cooksville, you're steps away from the new Hurontario LRT, public transit, and all the conveniences of city living. Square One, Sheridan College, and Celebration Square are just minutes away. Don't miss out on this incredible opportunity! (id:60365)
1504 - 10 Eva Road
Toronto, Ontario
Step into luxury living with this stunning 2-bedroom, 2-bathroom suite at Evermore, offering835 sq ft of open-concept space with soaring 8-foot ceilings. Perched on the 16th floor, enjoy breathtaking northwest views from your spacious and private balcony. This modern residence features energy-efficient, 5-star stainless steel appliances, an integrated dishwasher, contemporary soft-close cabinetry, in-suite laundry, and expansive floor-to-ceiling windows complete with coverings. Style, comfort, and convenience this suite has it all. (id:60365)
359 Oaktree Circle
Mississauga, Ontario
Your Search Ends Here! Full House For Lease With 5 Parking Spots. Gorgeous Semi On A Quiet Street In The Highly Sought-After Meadowvale Village Community. Sun-Filled Kitchen Walks Out To Private Yard W/ No Rear Neighbours For Extra Privacy! Upstairs, A Large Master Bedroom W/ Walk-In Closet. Finished Basement Features Studio-Style Bedroom And 3-Piece Bath. All Appliances, AC And Water Heater Included For Tenants Use. Easy Access To Hwy 401, 407 And 410. Steps To Major Banks, Two Grocery Stores, Restaurants, LCBO, McDonalds, Derrydale Golf Course, Retirement Homes And More! Everything You Need Within Walking Distances. Close To St. Marcellinus & Mississauga Secondary School. Many Elementary Schools In The Area. Theres A Reason We Love This Neighourhood! (id:60365)
616 - 2855 Bloor Street W
Toronto, Ontario
Luxury Living At It's Best. Floor To Ceiling Windows With Unobstructed Views. 9' Coffered Ceilings. This 1,125 SqFt 2 Bedroom, 2 Washrooms Unit, Has been Tastefully Renovated. Includes a Parking Spot w/Bike Rack & A Locker. A Second Parking Spot is Available at an Additional Cost. Enter Your Foyer w/Double Closets. Take the Long Hallway Before Reaching the Updated Kitchen Featuring a Quartz Counter/Island that Seats 4 and High End Kitchen Appliances. Primary Bedroom is Sized For a King Bed. Walk In Closets With Custom Organizers. Ensuite Bathroom W/Double Sinks And LED Touch/Light Up Mirrors. Observe The Sunsets From Your Square Shaped Balcony boasting Wooden Floor layout. Amenities: Indoor Pool, Gym, Party Room, Mature Garden. Building Offers Guest Suites & Visitor Parking. The Area Offers The Best Of Both Worlds, Walkable To Old Mill Subway And Restaurants And Humber River Parks, Tennis Courts, Green Space. Take South Kingsway Entry To the Gardener Hwy & Place Yourself Downtown In 15 Min. 10+ Rating. (id:60365)
2 - 5958 Greensboro Drive
Mississauga, Ontario
Welcome to this stunning & unique 3 (+1) bedroom & 4 bath home nestled in a lovely, family friendly & well maintained complex in the heart Of Central Erin Mills community in one of the TOP-RATED secondary schools district in Mississauga such as JOHN FRASER & ALOYSIUS GONZAGA. This home has a fantastic main floor layout: with eat-in kitchen, breakfast bar, spacious open concept living & dining room and separate family room with cozy fireplace and with a walk out to a private backyard. The extra bedroom/office in the basement adds flexibility, and the recreation area is great for family activities. The property offers convenience, w/close proximity to Credit Valley Hospital, Parks, Hwys (401,403,407), Erin Mill Town Centre Mall,Library, walking distance to three bus stops, including direct routes to Streetsville Go, Clarkson Go, Heartland, and express buses to Square One and Kipling Go. The area features beautiful parks, top schools, and a family-friendly atmosphere, making it exceptionally safe for children. Your Perfect Family Home awaits! (id:60365)
1105 - 1410 Dupont Street
Toronto, Ontario
Rarely Offered Corner Suite with Unobstructed South Views of Lake Ontario and the Toronto Skyline! This bright and spacious unit offers approximately 700 sq. ft. of total living space ,featuring a smart layout that functions beautifully as a 2-bedroom suite. Natural light floods the principal rooms during the day, with breathtaking city lights at night. The welcoming foyer with double closet leads into an open-concept living and dining area with walk-out to a large balcony. The modern kitchen includes a sleek breakfast bar and granite countertops. The primary bedroom is exceptionally private, complete with a double closet and expansive window with Lakeview's. The separate den with a double closet can serve as a second bedroom, office, or flex space. Additional features include a 4-piece bathroom, ensuite laundry, and low maintenance fees. Enjoy top-tier building amenities: second-floor terrace with walkway to 1420 Lake Shore, fully equipped gym, yoga studio, billiards, the at reroom, lounge, visitor parking, on-site security, and management office. Direct access to Shoppers Drug Mart and Food Basics for ultimate convenience! (id:60365)
410 - 50 Ann Street
Caledon, Ontario
Welcome To The Stunning Boutique Condos At 50 Ann St in Historic Downtown Bolton. Spacious Living with Luxury Design.**Tons Of Upgrades Throughout This 1 Bedroom + Den, 1 Bathroom Suite** Bright & Modern Kitchen Featuring Upgraded Quartz Countertop, Backsplash, Stainless Steel Appliances, Upgraded Hardware, Island With Breakfast Bar. Open Concept Kitchen Flows Into Large Living Room, Boasting Wide Plank Floors, Floor To Ceiling Windows, Walk-Out To Large Spanning Balcony With Views of Boltons Nature On Either Side. Primary Bedroom With Upgraded Barn Door & Wall-To-Wall Mirrored Closet. Stunning Bathroom Finishes With Walk-In Glass Shower. Upgraded Solid Doors & Hardware, Trim & Baseboards. Exceptional Building Amenities - A Concierge For Convenience, A Party Room For Hosting Gatherings, A Rooftop Patio For Enjoying The Outdoors, A Fully Equipped Gym For Staying Active, Underground Bike Rack Storage, And Even A Pet Spa For Furry Friends! Being Just Steps Away From Shops, Bakeries, Restaurants, Community Centre, Parks, Trails, Ravines & Humber River Means There's Always Something Exciting To Explore! Walk To Many Restaurants Including The Valley Bakery, Molinaro Resturant, Wine Spot And Much More. Perfect For End Users & Investors (Built in 2021). (id:60365)
119 - 1280 Finch Avenue W
Toronto, Ontario
Fantastic Location and Visibility in a Busy Retail Plaza. Street facing Office Space with possibility for large signage above store. This space is perfect for any office professionals,or service based businesses not requiring additional plumbing. The Space features large windows that provide ample of lighting. The Location Is Easily Accessible By Public Transportation And Offers Ample Parking For Visitors. Not suitable for Cannabis, Vape, Barbershops, Cafe, or Any Food Related Business. Could be great for photo studio, tax, mortgage professionals, etc. TMI Included. Hydro & Tenant Insurance paid seperately by Tenant. (id:60365)
506 - 40 Halliford Place
Brampton, Ontario
Your dream home to Lease in the heart of the prestigious Bram East neighbourhood. Amazing 2 bedroom with 1.5 bathrooms. Modern kitchen with stainless steel appliances. This home offers a peaceful setting with accessible amenities including Claireville Conservation Area and the Gore Meadow Community Centre for gym, yoga, swimming, closets, public transit and closet to restaurants, shops, grocery stores. (id:60365)
1703 - 4130 Parkside Village Drive
Mississauga, Ontario
Introducing a brand-new 2-bedroom, 2-bathroom condo in the upscale AVIA 2 building, located in the heart of Mississauga's Square One. This modern unit features an open-concept living and dining space, a stylish kitchen with stainless steel appliances and granite counters, and a primary bedroom with an ensuite. The second bedroom offers a generous closet, and in-suite laundry adds convenience. Enjoy access to top-tier amenities and a prime location just steps from Square One, Sheridan College, Celebration Square, and transit. Experience the best of urban living in this exceptional home! (id:60365)
2009 - 270 Scarlett Road
Toronto, Ontario
** LIVE THE HIGH LIFE @ LAMBTON SQUARE!! ** TOP FLOOR PENTHOUSE LEVEL...NO NEIGHBOURS ABOVE!! ** Premium 2 Bedroom 1 Bathroom Floor Plan * 1,225 Total Square Feet Including Massive South West Facing Private Balcony * Jaw Dropping Golf Course, Humber River & Park Views!! * Super Efficient Kitchen With Loads Of Storage & Prep Space Plus Generous Breakfast Area * Spacious Dining Room Overlooking Gigantic Sunken Living Room * HUGE Primary Bedroom Retreat Complete With Oversized Walk-In Closet * Large Second Bedroom * 4-Piece Washroom * Ensuite Laundry Room * Newer Windows, HVAC System, Thermostats & Electrical Panel With Breakers * Clean As A Whistle! * Dine Al Fresco...Electric BBQ's Allowed * All-Inclusive Maintenance Fee: Heat, Central Air Conditioning, Hydro, Water, Rogers Cable TV, Rogers Fibre Internet, Underground Garage Parking Space & Storage Locker, Common Elements & Building Insurance * Pet Friendly * Well Managed Building With Professional, Friendly & Helpful On-Site Property Management & Superintendent * Resort-Like Amenities Including Outdoor Pool, Fully Equipped Gym, Saunas, Party Room, Car Wash, Library...* Central Location Close To Everything...Shopping, Dining, Schools, Pearson International & Billy Bishop Airports, Hwy 400, 401, 427, QEW * 1 Bus To Subway/Bloor West Village/The Junction * Upcoming LRT! ** THEY DON'T MAKE THEM LIKE THIS ANYMORE...THIS IS THE ONE YOU'VE BEEN WAITING FOR!! ** (id:60365)
310 - 345 Wheat Boom Drive
Oakville, Ontario
Welcome To This Brand New Never Lived In Sun-Filled 2 Bedroom, 2 Bathroom Corner Suite! This Unit Comes With 1 Underground Parking Spot. Boasting 9 ft ceilings, Keyless Entry, And Sleek Hardwood Floors Throughout, This Space Is Designed For Modern Living. Conveniently Located Near Major Highways, GO train, Shopping Centers, And The Oakville Hospital. Don't Miss This Opportunity To Move Into A Turnkey Condo with A Reputable & Reliable Builder. Close To Hwy 407, 403, Sheridan College, Oakville GO, Downtown Oakville, Etc. (id:60365)
606 Mermaid Crescent
Mississauga, Ontario
Welcome to this beautifully designed 2-bedroom, 4-bathroom townhouse offering over 1700 sq ft of modern living in one of Mississauga's most desirable neighborhoods. Nestled in the vibrant and fast-growing Lakeview community, this home blends comfort, functionality, and style. Perfect for professionals, couples, or families. The main level features a bright open-concept layout, a contemporary kitchen with stone countertops, an eat-in kitchen and stainless steel appliances. Upstairs, you'll find two generous bedrooms, each with its own ensuite, including a large primary suite with walk-in closet and spa-like bathroom. The versatile den is ideal as a home office, guest room, or additional living space. Enjoy the convenience of in suite laundry, ample storage, and an attached garage. Located minutes from Lake Ontario, parks, trails, Port Credit, and the upcoming Lakeview Village waterfront development. Easy access to QEW, GO Transit, and top-rated schools. Don't miss this rare opportunity to live in a modern home in a growing lakeside community! (id:60365)
47 - 22 Norman Wesley Way
Toronto, Ontario
Welcome To This Charming End Unit Condo Townhome In A Prime Location! With Its Excellent Location, Close to Schools, Hospital, Shopping, And Steps Away From Public Transportation, This property Is A Must See. A Simply Stunning Place That You Can Call Home. Spacious And Functional Layout Is Ideal For Modern Living. The Open Concept Flows Seamlessly Between The Living Room And Dining Area With Walk-OutTo A Private Backyard. A Well Appointed Modern Kitchen Where Meal Preparation Is A Delight.Lots Of Recent Upgrades. In 2020, Replaced with Laminate Floorings On Living Area And Across Second Floor, And Hood Vent Replaced With A Microwave/Hood Combo. In 2022, AC And Furnace Were Replaced. As You Walk Up The Stairs, You Will Find A Hallway Filled With Natural Light Leading Towards The Three Generously Sized Bedrooms, All Providing A Serene Atmosphere For Relaxation. The Primary Bedroom Features A Sitting Area, A Walk-in Closet That Can Pretty Much Hold Your Precious Accessories, And A 4-piece Ensuite For Your Added Convenience. Fully Finished Basement, Laundry Room And A Large Recreation Room With A Built-in Bar, Offering Extra Living Space That Can Be Used For Entertaining Or Recreation. This Property Is All You Need. (id:60365)
114 - 35 Watergarden Drive
Mississauga, Ontario
Beautiful and Spacious 1 Bedroom+ Den (769 Sq Ft including the patio) in the heart of Mississauga. Open Concept Living/ Dining area with walk out to the large Patio. Offering Premium Laminated floor throughout. A Modern Kitchen with Quartz Countertop, Designer Cabinetry, Backsplash and Stainless Steel Appliances. Easy Access to Highways and Public Transit. Rogers High Speed Internet included. (id:60365)
117 - 11 Bronte Road
Oakville, Ontario
An amazing leasing opportunity at The Shores, where lakeside living meets urban convenience in the heart of Bronte Village. Unit 117 is a rare ground-floor gem, offering soaring ceilings, expansive windows, and an abundance of natural light. With a private walk-out patio, this one-bedroom plus den condo is perfect for down sizers, investors or first-time buyers seeking a relaxed, walkable lifestyle by the lake. Step into a thoughtfully designed space where the kitchen flows seamlessly into the dining and living areas ideal for entertaining or enjoying a quiet night in. The den provides a flexible bonus space, perfect for a home office, creative studio, or overnight guest room. The spacious primary bedroom features floor-to-ceiling windows with custom blinds, creating a peaceful retreat for reading or restful sleep. Convenience continues with in-suite laundry, private patio and direct walk-out access to Bronte Village, to enjoy charming cafés, boutique shops, and lakeside restaurants just steps from your door. As a resident of The Shores, you'll enjoy access to world-class amenities including: A sophisticated wine-tasting room, a fully equipped fitness centre overlooking the lake, a stunning rooftop pool and terrace with resort-style views. Don't miss your chance to live the lakefront lifestyle in one of Oakville's most desirable communities. (id:60365)
56 Toro Road
Toronto, Ontario
Attention Auto Dealers and Automotive Professionals! This is a rare opportunity to secure a prime, automotive-zoned unit perfect for a wide range of uses including auto sales, mechanic services, tire shops, and detailing. The unit features a spacious open-concept layout, providing a blank canvas ready to be tailored to your unique operational needs. Whether you're launching a new dealership or expanding your current business, this property offers unmatched flexibility. With 25 dedicated parking spaces, its ideally suited for vehicle display or customer use. Strategically located in one of the GTAs busiest commercial hubs, it ensures high visibility and accessibility. Opportunities like this are few and far between, act now and bring your automotive vision to life! (id:60365)
3662 Bala Drive
Mississauga, Ontario
Welcome to this stunning home in the heart of Churchill Meadows. This Semi-Detached features a modern open-concept main floor along with a Modern Kitchen, perfect for entertaining. Upstairs, you'll find three spacious bedrooms plus a den, all with elegant hardwood flooring. The master suite offers an Ensuite & a walk-in closet, providing lots of storage. The lower level offers a finished basement with a separate entrance, ideal for potential rental income or an in-law suite. Outside, enjoy beautifully landscaped grounds with interlocking stones and a charming backyard view. This property truly has it all. (id:60365)
1704 - 15 Lynch Street
Brampton, Ontario
Modern "Belini" Model W/Curved Window Walls $ 174 Sq.Ft. Terrace. Unobstructed South/East Panoramic Views. Equipped With 9' Ft Ceilings, Primary Bed W/Walk In Closet, Ensuite, 2nd Bedroom & 2nd Bath. O/C Kitchen, Living & Dining With Beds On Seperate Ends Of The Unit For Privacy. Modern Kitchen With Breakfast Bar, Ss Appl's Including B/I Microwave, Quartz Counter, Back-Splash, Washer/Dryer Combo. Walk To Downtown Brampton, Hospital, City Hall, Go Transit & Bus Terminal. Currently tenanted until Aug 31 25. Dining, Island & Bedroom lighting has been installed w. Blackout Drapes in Bedrooms. Drapes can be added on Window Wall. Gym & party room is available to all residents of the bldg. Visitor parking for guests. (id:60365)
580 Arbor Road
Mississauga, Ontario
Attention!!! A Charming home on a 50 x 150 ft Lot** | Backing onto Dellwood Park **| Steps to Cawthra Park Secondary** |Walk to Carmen Corbasson Community Centre** Move-in Ready + Full Basement apartment** | Nestled in the sought-after Mineola East neighborhood, this sun-filled raised-bungalow sits on a rare 50 x 150 foot lot the perfect size for families, developers, or investors looking for an incredible opportunity in one of Mississaugas most desirable areas**| 3+1 Bedrooms* 2 Full Bathrooms* (Main Recently Renovated) + A 2PC bathroom with Soaking Tub*|This beautifully maintained home blends comfort and functionality with thoughtful upgrades including: newer furnace & A/C, newer windows, and gleaming hardwood floors throughout*| The spacious sunlit main floor offers 3 large bedrooms, full bathroom, large eat-in kitchen with stainless steel Appliances, stone countertop. tons of cabinet storage**, The huge Living /dinning room is a warm and inviting living space with a huge bay-window*, perfect for families of all sizes**| The finished basement apartment features a full kitchen, bedroom, 2 bathrooms, and recreation room*, ideal for extended family or as an income-generating rental unit**| Your will Enjoy peace and privacy with a large backyard that backs onto scenic Dellwood Park. Whether youre hosting summer BBQs or relaxing with nature, this tranquil green space is the perfect retreat* | Unbeatable Location*: Steps to Lake Ontario, Port Credit, and vibrant Lakeshore shops & dining. Walk to top-rated schools, parks, trails, and community centres* Easy access to QEW, GO Train Station, and major transit routes|| **Builder/Investor Alert**: Situated on a partially redeveloped street, this lot holds tremendous potential for future development in an area already buzzing with high-end new builds**this Mineola gem is a rare find. Whether you're a growing family, savvy investor, or developer with a vision, dont miss your chance to own a piece of this exceptional community (id:60365)
1004 - 5070 Pinedale Avenue
Burlington, Ontario
Beautiful and Spacious suite located in sought after Pinedale Estates. Enjoy your morning coffee on your own private balcony with gorgeous Lake Ontario and Niagara Escarpment views. Inside you will find a large space with an updated kitchen, an oversized living room dining room area, in-suite laundry, a generous sized primary bedroom with separate balcony access, double closets and an updated ensuite. There is even an additional bonus 2-piece bathroom. This Unit comes with an owned underground parking space and large locker unit. Many other updates include hardwood flooring, owned hot water heater and fresh paint. Pinedale Estates has amazing amenities including an indoor pool, sauna, jacuzzi hot tub, exercise rooms, billiard room, indoor driving range, library, party room, outdoor community space with BBQ's, pay per use electric vehicle charging stations, bike storage and plenty of visitor parking! Located right next door to Appleby Village Shopping Centre, containing a Fortino's, LCBO, Beer Store and a Home Hardware amongst others, this prime location is ideal. All this with a very low condo fee of $575, No Smoking and No Dogs building. Close to Appleby GO and the QEW makes this great for commuters. This property has everything to offer! (id:60365)
19 Korlea Crescent
Orillia, Ontario
LEGAL DUPLEX WITH MODERN UPDATES & ENDLESS LIVING POSSIBILITIES IN PRIME ORILLIA LOCATION! Why choose between living and investing when you can do both? This legal duplex in Orillia's South Ward offers two updated, self-contained units with private entrances, ideal for multi-generational living or occupying one unit while renting the other. The well-maintained interior presents 1,850 square feet of finished space with modern finishes and neutral paint tones throughout. The main floor features a kitchen with newer appliances, a bright living room, three bedrooms and a full bathroom. The finished walk-up lower level features a combined kitchen and living area, two bedrooms, a full bathroom, and is currently vacant and move-in ready. Both units have in-suite laundry with updated washers and dryers. Enjoy a partially fenced backyard with mature trees, a large grassy space, and a multi-level deck. With parking for four vehicles and a location near beaches, trails, parks, schools, shopping, dining and Highway 11, this property offers a versatile opportunity with income potential in a prime Orillia location. (id:60365)
425 - 40 Museum Drive
Orillia, Ontario
Welcome to Leacock Village. This exceptional end unit is just steps from Lake Couchiching. It has been well maintained with many upgrades. Features include 2+1 bedrooms with primary bedroom on the main floor, 3 bathrooms, lovely updated kitchen open to both the living room and dining room both which have hardwood floors. The living room is also enhanced by the gas fireplace, cathedral ceilings and walkout to the deck. Upstairs is lots more space which includes a large bedroom, walk in closet, 5 piece bathroom, plus a built in office area. The lower level is partially finished with a bathroom, bedroom and workshop still leaving lots of space for storage or other options. Experience this community living where time is spent enjoying Life! Condo fees cover Rogers cable/internet, snow removal to door, lawn care, exterior maintenance+ annual window cleaning. (id:60365)
427 Ann Street
Tay, Ontario
Top 5 Reasons You Will Love This Home: 1) This charming and inviting home is perfect for a first-time home buyer or a growing family, offering ample space and a warm and welcoming atmosphere 2) Enjoy seamless indoor-outdoor entertaining with a walkout basement, a connecting family room complete with a wet bar, and an outdoor stamped concrete covered patio and hot tub area 3) The backyard offers ample privacy, making it an ideal space for relaxation and outdoor activities 4) Recently updated with impeccable and modern finishes and a kitchen with all new stainless-steel appliances, ensuring a move-in-ready and turn-key experience 5) Located in a highly desirable area, this home provides easy access to all amenities, including a short walk to the Tay Shore Trail and Simcoe County Trail. 1,661 fin.sq.ft. Visit our website for more detailed information. (id:60365)
99 Sproule Drive
Barrie, Ontario
Welcome to 99 Sproule Drive, a beautifully maintained all-brick raised bungalow offering 2+1 bedrooms, 2 full bathrooms, and a private backyard with no neighbours behindbacking onto peaceful green space in a sought-after family-friendly neighbourhood. The main level features a bright open-concept living and dining area with rich hardwood flooring, along with a spacious eat-in kitchen that walks out to a large deck with an awningperfect for outdoor dining or simply relaxing with a view. The primary bedroom includes two closets and semi-ensuite access to a 4-piece bathroom, while a second bedroom offers flexibility for family or guests. Youll also love the main floor laundry in the mudroom with a laundry sink and direct access to the drywalled garage. Downstairs, the partially finished basement features, a third bedroom with engineered hardwood, a second 4-piece bathroom, and unfinished rec room with a walkout to the fully fenced backyardideal for in-law potential or additional living space. Experience the ease of daily living with everything you need just moments from home. Youre only minutes to grocery stores, retail shops, public transit, school bus routes, scenic walking trails, and quick access to Highway 400. On weekends, enjoy the outdoors at Pringle Park, a 7-acre community park orr head down to Kempenfelt Bay and Centennial Beachjust 10 minutes awayfor a day by the water, complete with beautiful views and a lively atmosphere. This turn-key home also includes central air conditioning, inside garage entry, and a quiet location close to schools, parks, and all essential amenities. (id:60365)
210 Prescott Drive
Clearview, Ontario
Check-Out this Gorgeous 3 Bedroom, 3 Bathroom Home in Stayner backing onto Farmers Fields. Modern, Open Concept Layout. Laminate floors throughout. Stainless Steel Appliances, Gas Fireplace, Walk-Out to Patio. Main Floor Laundry Room.Large Primary Bedroom with 4 Piece Ensuite with a Separate Shower and Walk-In Closet. Sizeable 2nd & 3rd Bedrooms. Full,Unfinished Basement with Walk-out to back-yard! Direct access from home to the 2 Car garage with extra storage. Quiet Neighbourhood. Close to Parks, Trails and Collingwood. Everything you need to Fall in Love! (id:60365)
310 Rablewood Drive
Wasaga Beach, Ontario
Located Within Walking Distance To Beach. Only 2 Year Old Spacious 3 Bed & 3 Bath Bungalow On One Of The Largest Lots In The Incredible Shoreline Point Development, 9ft Ceilings & Over 2000 Sqft & Deep 2 Car Garage Perfect For Boat Storage. Modern Open Concept Kitchen W/ Centre Island and Breakfast Area. Engineered Hardwood, Electric Fireplace, Lrg Primary W/ His & Hers Closets & 5Pc Ensutie. Convenient Main Floor Laundry. This Sun Filled Home Truly Offers A Tremendous Amount Of Space For The Entire Family. Huge 2000 Sqft Unfinished Basement Perfect For Additional Storage. Just Steps from Amenities, Including Superstore, Costco, and the Worlds Longest Freshwater Sandy Beach w/ ***Access to Private Beaches for Residents Only*** This Home Offers Easy Living in a Family-friendly Community. Seize the Opportunity to Call this Gorgeous Property your Home! (id:60365)
106 - 39 Ferndale Drive S
Barrie, Ontario
Welcome to Unit #106 39 Ferndale Drive South, an immaculate and stylish 2-bedroom, 2-bathroom condo nestled in the highly desirable Manhattan Village community in Barrie. Perfectly blending comfort, functionality, and location, this unit offers an easy lifestyle in a well- maintained and peaceful building, ideal for professionals, down-sizers, or first-time buyers. Step inside to a spacious foyer that sets the tone for the thoughtful layout throughout. The foyer flows seamlessly into the modern kitchen, which features stainless steel appliances, a convenient breakfast bar, and ample cabinetryperfect for casual dining or entertaining. The kitchen opens to a bright and expansive living room, offering plenty of space to relax or host, with walk-out access to a private balcony overlooking the park, where you can enjoy your morning coffee or unwind at the end of the day. The primary suite is a true retreat, boasting a generous walk-in closet that connects directly to a private 3-piece ensuite, offering privacy and comfort. The second bedroom is equally spacious and located conveniently near the shared 4-piece bathroom, making it ideal for guests, family, or a home office setup. Additional features include in-suite laundry for your convenience and modern finishes throughout that reflect the care and pride of ownership in this well-maintained unit. Situated in a prime location close to schools, shopping, public transit, and Highway 400 access, this condo provides everything you need for easy, convenient living while surrounded by the natural beauty and peaceful ambiance of Manhattan Village. (id:60365)
202 - 2506 Rutherford Road
Vaughan, Ontario
A Rarely Offered Corner Unit in one of Vaughan's Most Sought-After Low-Rise Residences at Villa Giardino. This Spacious & Sun-Filled 2-Bedroom, 2- Full-Bathroom Suite Is Ideal for Downsizers Seeking a Peaceful, Low-Maintenance Lifestyle Without Compromising on Comfort or Location. Enjoy Breathtaking Ravine Views from Your Private Wrap-Around Balcony Perfect for Morning Coffee or Evening Relaxation. As A Corner Unit, Natural Light Pours in from Multiple Exposures, Including A Bright Kitchen with its Own Window, Creating A Warm & Inviting Atmosphere Throughout the Home. It Is Freshly Painted & Move-In Ready. It Has Two Full Bathrooms, A Central Vacuum, And A Walk-In Closet in the Primary Bedroom. Underground Parking Spot & Locker for Extra Storage & Lots of Visitor Parking Too. The Building Offers a Quiet, Community-Oriented Feel with Proximity to Everything You Need Just Minutes from Vaughan Mills, Public Transit, Walking Trails, Medical Services, & All Essential Amenities. This Well-Maintained Unit Offers the Perfect Balance of Comfort, Convenience, & Natural Beauty. (id:60365)
8 Mendys Forest Crescent
Aurora, Ontario
Fully Renovated Walk out basement with Plenty Of Natural Light, Brand New kitchen Appliances And Brand New Owned Laundry. located in Hills of St Andrew neighborhood! Friendly Neighborhood, Close To Parks, Walking Trails Schools & Short Dist To Shops/Rest & All Amenities. Fridge, Stove, Range Hood Microwave , Washer, Dryer, One parking spot on The Driveway included in rent. (id:60365)
100 Delayne Drive
Aurora, Ontario
Gorgeous Detached 2-Storey House Backs To Ravine Privacy! 2680 Sf Reno'd & Upgraded Beauty, Just Move In! Curb Appeal & More! Demand Child Safe Cres, Steps To School, Parks & Nature Trails! Hwd Flrs & Custom Wood Cornice Mldgs! Updated Door Hardware! Custom Staircase W/Wrought Iron Spindles! Gourmet Custom Kit W/Quality Cabinets - Quartz Ctrs - S/S Appli - Upgraded Porcelain Tiles - W/In Pantry-Big Eat In Area & O/L Scenic Ravine! BASEMENT IS NOT INCLUDED. (id:60365)
43 James Stokes Court
King, Ontario
Elegant Bungalow in King City. Step into timeless elegance with this exceptional 3+2 bedroom bungalow, offering over 6,000 sq. ft. of meticulously finished living space in one of King City's most prestigious and sought-after enclaves. Featuring porcelain tiles and hardwood flooring throughout, complemented by detailed crown moulding in every room. The heart of the home is a custom-designed kitchen. It showcases an oversized kitchen island, a Sub-Zero built-in fridge, Sub-Zero built-in wall oven, built-in microwave, built-in dishwasher, a Wolf gas range top, and a convenient mini fridge. The kitchen opens to a grand, oversized family room ideal for entertaining or cozy evenings at home. The spacious primary suite offers a private oasis with a luxurious 6-piece ensuite and a walk-in closet and Two additional main-floor bedrooms and a den. The fully finished lower level doubles your living space, complete with two full bedrooms, a full kitchen, expansive living and dining areas, and ample storage perfect for multigenerational living or in law suite. Professionally landscaped front and back gardens, offering privacy and a picturesque setting for outdoor living.This is more than just a home its a rare opportunity to experience refined, turn-key living in the heart of King City's most exclusive neighbourhood. A must-see for those seeking space, style, and sophistication. (id:60365)
75 Bethpage Crescent
Newmarket, Ontario
A Serene Setting in the Heart of Convenience Welcome to 75 Bethpage, a beautifully crafted 5-bedroom, 4-bathroom home nestled on a peaceful, traffic-free street in a quiet, family-friendly neighbourhood. Steps away from upper Canada mall , and Major shopping centers, This stunning 3-year-old residence effortlessly combines modern elegance with everyday comfort. Step inside to discover an open-concept main level bathed in natural light, highlighted by a12-foot glass sliding door that seamlessly connects the indoor living space to the outdoors. House feature 3000 Sqft above ground The main floor is enhanced by sleek pot lights throughout and a custom-designed kitchen featuring seamless built-in cabinetry, quartz countertops, and top-of-the-line Jennair appliances, Upstairs, you'll find 5 spacious, light-filled bedrooms, including a luxurious primary suite complete with a large walk-in closet and a spa-inspired 5-piece ensuite, 6'8" soaking tub, glass-enclosed shower, designed for total relaxation. outdoor living is just as inviting, with a brand-new 20'x15' ft deck covered by a trans parent roof-perfect for year-round enjoyment. This is more than just a house; it's a lifestyle. Don't miss your chance to make 75 Bethpage your next home. (id:60365)
Main - 432 Crosby Avenue
Richmond Hill, Ontario
Top Ranking Bayview Secondary School District! Great layout, Bright and Spacious. Hardwood Floor and pot lights on Main. Upgraded Interlocking/ Skylights/ Windows/ Doors/ Appliances/ Flooring/ Lightning/ Kitchen/ Washrooms, South Facing With Bright Natural Light. Living Room, Dining Room & Modern Kitchen With Back Splash, Renovated 3Pc Bathroom. Perfect For Families With School Age Kids, Walking Distance To Crosby heights & Bayview Secondary, Transit, Schools, Restaurants, Banks, Close To Go Train, Wal-Mart, Plaza, Parks, Community Center (Warm Water Swimming pool) (id:60365)
1703 - 898 Portage Parkway
Vaughan, Ontario
Welcome to the luxurious Transit City 1, located in the heart of Vaughan Metropolitan Centre. Just steps away from the TTC subway station and regional bus terminal, this spectacular corner unit features 2 bedrooms plus a den and 2 full bathrooms. The sun-filled space includes a modern open-concept kitchen with a quartz countertop and high-end integrated appliances. Enjoy smooth 9 ft ceilings, floor-to-ceiling windows, and a large balcony offering unobstructed southeast views. Parking is included. Minutes from York University, Vaughan Mills Shopping Centre, Highways 400, 407, and 7, as well as parks, libraries, schools, supermarkets, and restaurants. (id:60365)
105 - 415 Sea Ray Avenue
Innisfil, Ontario
Stunning largest 1 bedroom 1 bathroom unit located on the 1st floor of High point building this beautiful unit has an open concept layout 10ft ceiling, large kitchen and kitchen island, lots of storage space, floor to ceiling windows, location is great close to the lobby, and all the building amenities, all season hot tub, pool, party room (id:60365)
37 Arianna Crescent
Vaughan, Ontario
Client RemarksTalk Of The Town(s) And You'll See Why. This Is Completely Freehold - No Maintenance Fees, No POTL, No Mystery Charges - Just A Proper, Upgraded Townhouse In Upper Thornhill/Patterson That Actually Makes Sense. With Over 2,159 Square Feet Of Finished Space Plus An Untouched Basement Ready For Your Future Gym, Storage Room, Playroom, Or "We'll Figure That Out Later" Zone, This Home Delivers Function And Style. The Main Floor Gives You 10-Foot Smooth Ceilings, Freshly Painted Walls, Upgraded Lighting, And An Open-Concept Layout Built For Entertaining (Or Flexing Your Square Footage).The Kitchen Keeps The Upgrades Coming With Brand New Stainless Steel Appliances, A Huge Quartz Island, Tiled Backsplash, And A Pantry So Big It'll Make Your Costco Haul Feel Small. Upstairs, The 9-Foot Ceilings Continue Alongside Three Proper Bedrooms, Including A Primary Retreat With His And Hers Closets, A Private Balcony, And A Sleek Five-Piece Ensuite With A Glass Shower & Tub. The Lower Level Offers A Bright Recreational Room, A Bonus Powder Room, Direct Garage Access, And A Walk-Out To Your Backyard - No Neighbours Breathing Down Your Neck, Just Space To Enjoy. No Sidewalk Out Front Means More Parking, Less Shovelling, And One Less Thing To Stress About. All This In A Real Community - The Kind Where You Actually Know Your Neighbours, Dogs Stroll By On Leash, Kids Ride Bikes Until Sundown, And Strollers Are Part Of The Traffic. You're Walking Distance To Top-Ranked Schools Like Nellie McClung, Stephen Lewis Secondary, St. Anne, St. Theresa Catholic, and Bialik Hebrew School, Plus Parks, Trails, Community Centres, GO Transit, Shops, And All The Reasons Families Love This Neighbourhood. Modern. Functional. Freehold. And In A Community Where It Still Feels Good To Call Your Neighbours Neighbours. (id:60365)
89 Kentledge Avenue
East Gwillimbury, Ontario
Welcome To 89 Kentledge Avenue, A Beautifully Appointed Home Located In The Highly Desirable Holland Landing Community Of East Gwillimbury. This Spacious And Thoughtfully Designed 4-bedroom, 3-bathroom Property Is Ideal For Families Looking To Settle In A Peaceful Neighbourhood While Still Enjoying Convenient Access To Amenities, Schools, Parks, And Major Commuter Routes. The Home Boasts An Open-concept Main Floor Layout That Is Both Functional And Inviting. As You Enter, You're Greeted By A Bright And Spacious Dining Area Just Off The Foyer, Perfect For Entertaining Or Hosting Family Dinners. The Kitchen Is A True Centrepiece, Featuring A Large Centre Island, Stainless Steel Appliances, And A Comfortable Breakfast Area That Seamlessly Flows Into The Living Room. A Cozy Fireplace Anchors The Living Space, Creating A Warm And Welcoming Atmosphere For Relaxing Evenings Or Gatherings With Guests. Natural Light Fills The Main Floor, And A Walk-out From The Breakfast Area Leads To A Private Deck, Ideal For Summer Barbecues Or Enjoying Your Morning Coffee Outdoors. Upstairs, You'll Find 4 Generously Sized Bedrooms, Including A Spacious Primary Suite Complete With A Luxurious 5-piece Ensuite Bathroom, Featuring A Soaker Tub, Separate Shower, And Dual Sinks. A Second 4-piece Bathroom On The Upper Level Offers Added Convenience For The Rest Of The Family With Modern Finishes. If That's Not Enough - The Entire 2nd Floor Has Brand New Carpet! The Full Unfinished Basement Presents An Excellent Opportunity To Expand Your Living Space With A Home Office, Gym, Rec Room, Or Additional Storage, Customized To Fit Your Needs. Situated In A Quiet, Family-friendly Area, 89 Kentledge Avenue Combines The Comfort Of Modern Living With The Charm Of A Well-established Community. Whether You're Upsizing, Relocating, Or Looking For A Home To Grow Into, This Property Offers The Space, Layout, And Location To Suit Your Lifestyle. **Listing Contains Virtually Staged Photos.** (id:60365)



