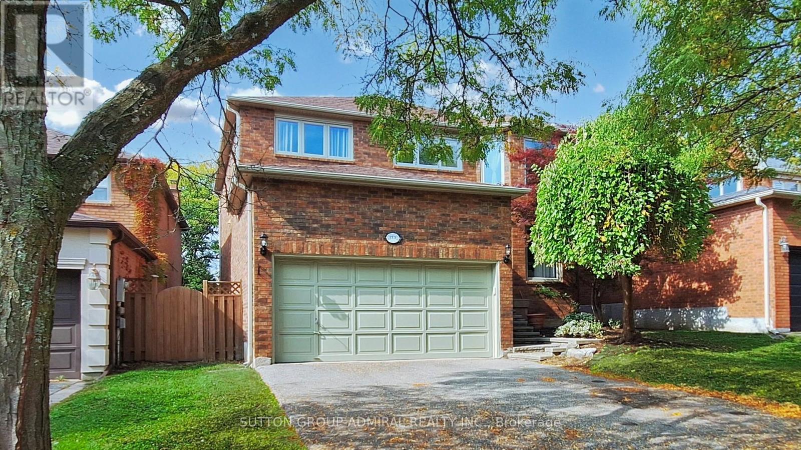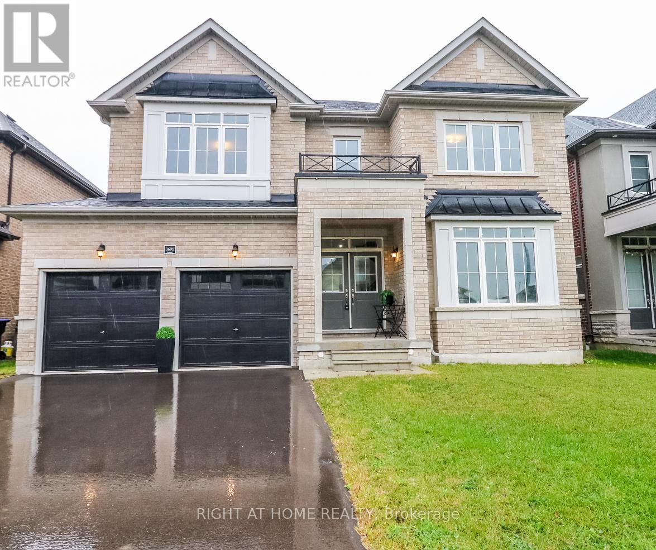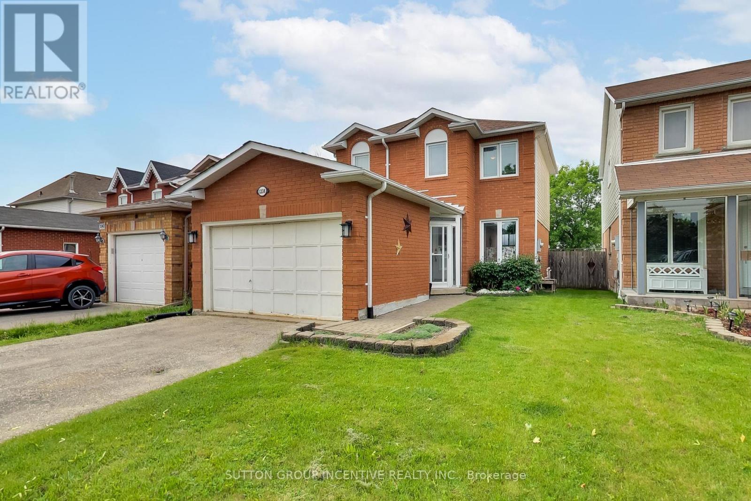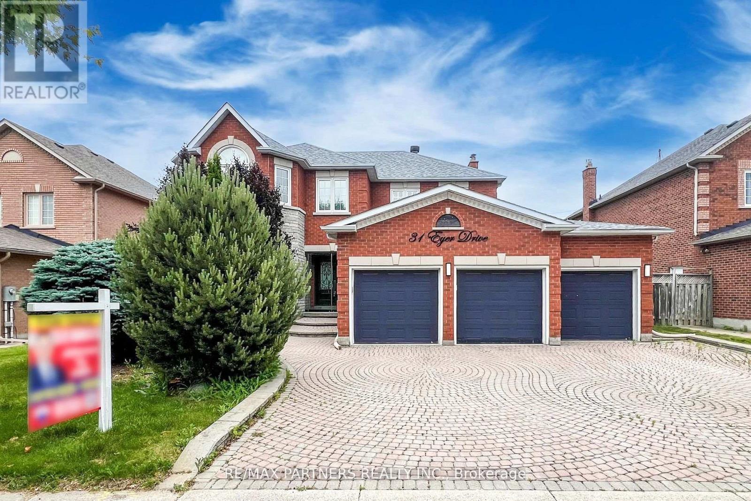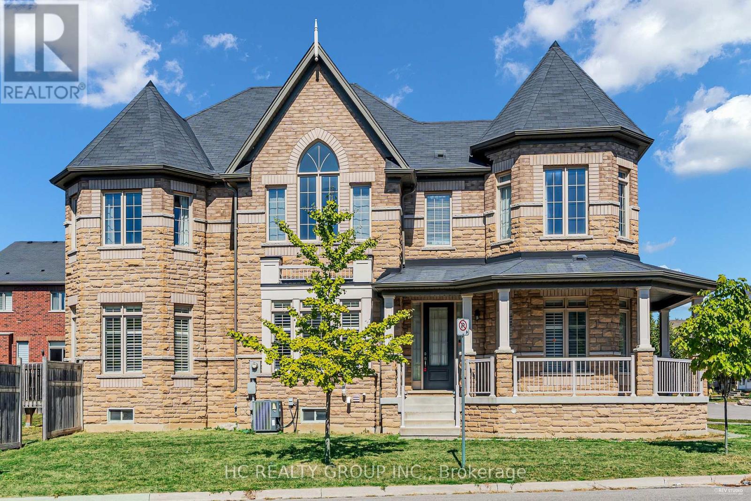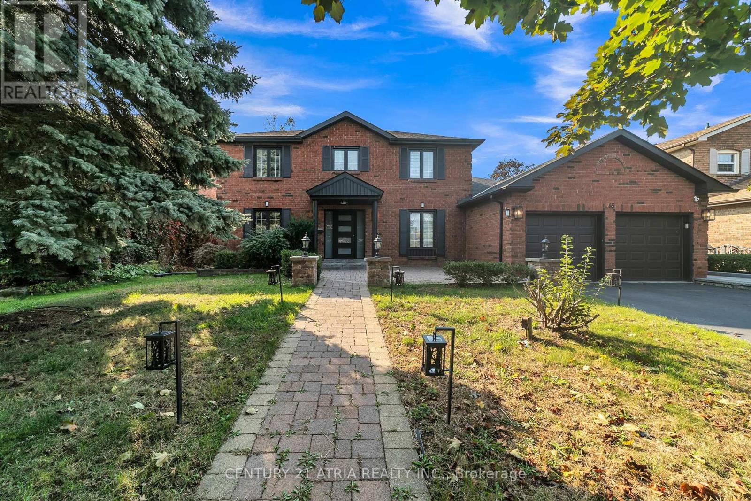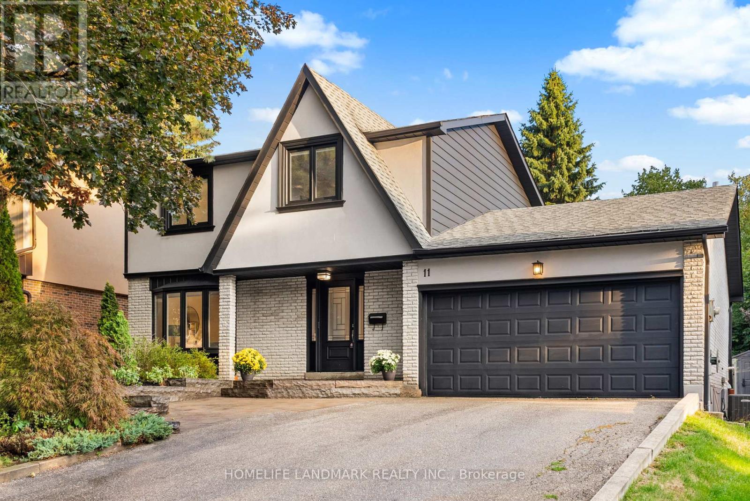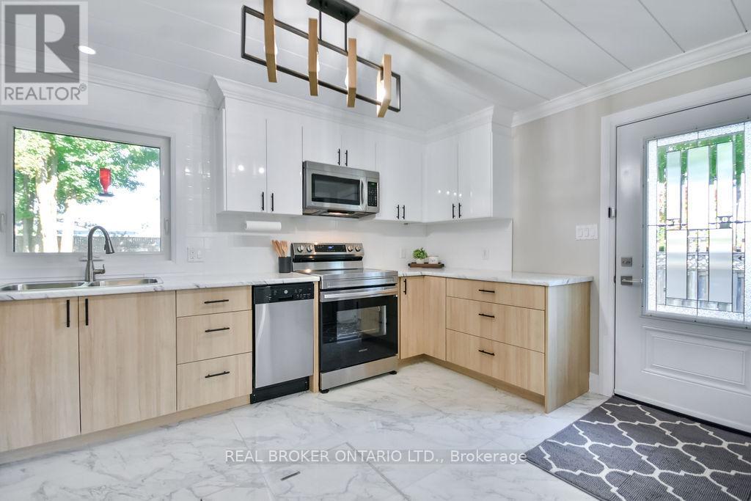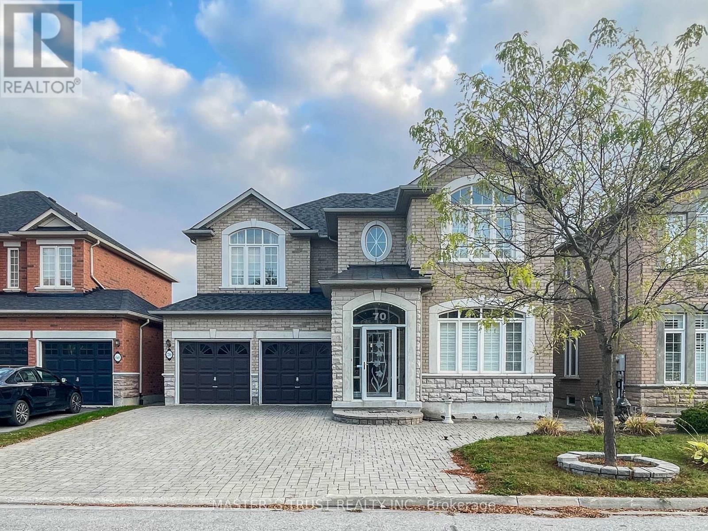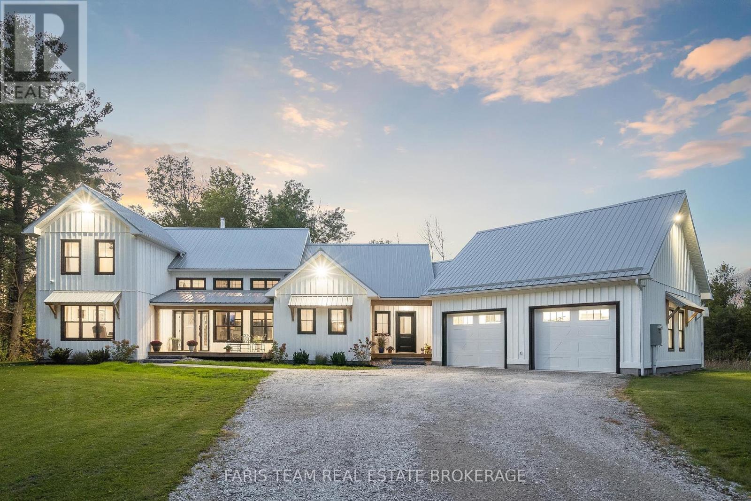6 Mcdougall Court
Vaughan, Ontario
Rarely Offered! Welcome to this spacious and beautifully upgraded 4+1 bedroom, 4-bathroom detached home tucked away on a quiet, private, and child-friendly court in the highly coveted Flamingo neighbourhood. This exceptional property offers a perfect blend of comfort, functionality, and modern upgrades ideal for growing or multi-generational families. Step inside to a bright and inviting main floor featuring a large combined living and dining area, perfect for entertaining or family gatherings. The renovated eat-in kitchen is complete with granite countertops, custom cabinetry, stainless steel appliances, and a convenient walk-out to a two-tiered deck great for summer BBQs and outdoor dining. The sun-filled family room on the main level adds even more living space and is ideal for relaxing evenings or children's play. Upstairs, you'll find four generously sized bedrooms, all with large windows that allow for an abundance of natural light (ie. all facing over the frontlawn or backyard of the house). The primary suite boasts a renovated 5-piece ensuite, walk-in closet, and an additional double closet for plenty of storage. The professionally finished basement offers incredible versatility with a large open-concept recreation room, an additional bedroom, office space, and a full 3-piece bathroom making it perfect for an in-law suite, home office, or extended family living. Extensively upgraded throughout, this home features wide plank oak hardwood floors, crown moldings, high baseboards, wainscoting, marble and ceramic tile finishes, renovated bathrooms, updated windows and doors, and a high-efficiency furnace. Freshly painted in neutral tones, this home is completely move-in ready. Prime location just steps from top-rated public and private schools, Promenade Mall, community centre, shops, parks, and a major transit hub. Enjoy quick access to Hwy 7 and 407/ETR.A rare opportunity to own a turn-key home in one of Thornhills most desirable neighbourhoods. Don't miss out! (id:60365)
1691 Corsal Court N
Innisfil, Ontario
Welcome to this stunning 2023-built executive home by Zancor offering 3,595 sq ft of luxury living on a quiet, family-friendly cul-de-sac in one of Alcona's most desirable neighbourhoods! The bright and functional layout includes 6 main floor living areas, an optional main-floor bedroom perfect for multi-generational families or guests, and a chefs kitchen with an oversized island, large pantry, and walk-out to create your dream deck. Upstairs, enjoy 4 large bedrooms, including a luxurious primary retreat with his & hers walk-in closets, and a spa-inspired 5-piece ensuite. Convenience continues with second-floor laundry, no carpet, and a double garage. With no sidewalk, you can easily park 4 cars in the driveway. Professionally upgraded throughout, this home features 9 ft ceilings on both the main and basement levels, smooth ceilings on the main floor, new fencing, 200 amp service, tankless water heater, and a spacious walk-out basement with in-law or income potential. This home offers both lifestyle and investment potential a very large basement with rental/in-law suite possibilities, and a location surrounded by exciting growth: The Orbit master-planned community, future GO station, and a planned hospital. Just minutes to Innisfil Beach, marinas, Friday Harbour, schools, and parks. Truly move-in ready perfect for families, multi-generational living, or investors seeking space, comfort, and long-term value. (id:60365)
1238 Benson Street
Innisfil, Ontario
Welcome to this wonderful 3 bedroom, 2 bathroom home located in a family-friendly neighbourhood, just a short walk to a local elementary school. This charming property offers both comfort and functionality, perfect for growing families, first-time buyers and commuters. The front entrance offers curb appeal with an interlock stone walkway and a glass-enclosed front porch with double door entry and inside access to an oversized 1.5 car garage. Upon entering you will find an eat-in kitchen, a combined living and dining room and a walkout to a two-tiered deck overlooking a fully fenced, landscaped backyard - perfect for entertaining or outdoor enjoyment. The spacious primary bedroom includes double door entry, a walk-in closet, and a sitting area for you to relax in after a long day. A further 2 bedrooms and a 4 piece bathroom complete the second level. The fully finished basement offers additional living space with a wet bar, pot lights, and ample room for a family recreation area. The furnace was replaced in 2018. Conveniently located near beaches, parks, schools, shopping, and more. Quick closing available. ** This is a linked property.** (id:60365)
26 Hearn Street
Bradford West Gwillimbury, Ontario
Ridgeland" model by Sundance Homes the only one of its kind perched at the Highest Point of the Community w/Over-Looks to the GOLF Course Field! Offering 3,681 sq ft of above-grade living space, this Stunning "5-Bedroom", 3.5-Bath Home combines Modern Luxury with thoughtful Functionality. A Main floor Den/Office can easily serve as a **6th Bedroom, ideal for multi-generational living or working from home. Step into an Open-Concept Kitchen complete with STONE Counter-Tops, Sleek Wet Bar///, and High-End Vinyl laminate flooring. Walk out to your Private Deck and Enjoy Unobstructed Greenbelt and Hill Views w/ Sunset through Oversized Modern Windows. (((The Walk-OUT Basement features a cold cellar, rough-in for a bathroom))), and ample potential for a future In-Law Suite or Entertainment Area.Upgraded throughout w/ Thou$and$ $pent. ******Smooth 9-ft Ceilings on Main and Second floors~~~200 Amp Electrical Panel~~~Contemporary aluminium/glass railings~~~Direct access from the kitchen to the deck. Located in a Rapidly Growing Community, with major INDUSTRIES & infrastructure Projects Underway. __Enjoy Quick Access to Hwy 27 & Line 7, just 5 minutes from Hwy 400, and minutes from the Upcoming HWY 400-404 Bypass, 20 MINS to Wonderland, the Honda Plant(Alliston). Nearby Amenities Include: Schools: Steps to Bond Head Elementary & Bradford District High School Recreation: Bond Head Golf Club & Conservation Areas for outdoor leisure. This is more than a home, it's A Lifestyle Opportunity in One of Ontario's Fastest Growing Area. Move-in today and make it yours! (id:60365)
31 Eyer Drive
Markham, Ontario
Welcome to this Elegant 3 Car Garage Home in the heart of Cachet Woods*Located in the most Desirable Communities in Markham * 60 Feet Lot w/ Finished Walk Out Basement+Kitchen * Fully upgraded with High-End finishes and Smart Design from top to bottom * The Main floor features 9-foot ceilings * Stylish floor tiles with Custom patterns in the Living and Family rooms * The Modern Kitchen is Perfect for Cooking and Entertaining *The dining room has a stunning island with a prep sink * The cozy living area with floor-to-ceiling tile design * Upstairs, the primary bedroom feels like a private retreat* It has a custom walk-in closet with Built-in shelves and a 5-piece ensuite bathroom, Large soaking tub, wall-mounted faucets, and floor-to-ceiling tiles * The other bedrooms also have Built-in Organizers and custom lighting * The upstairs bathrooms are updated Stylish Tilework* The Finished walk-out basement includes a large Rec Room and a 2nd full kitchen with appliances perfect for extended family or guests * Step outside to a Peaceful backyard with a custom Split-level deck*Seamless Glass Railings *Landscaped patio* The home backs onto green space for extra privacy *Located close to Hwy 404/407, Angus Glen Golf Club, and Markville Mall *Top-rated schools nearby include Pierre Elliott Trudeau High School, Unionville High School, and St. Augustine Catholic High School.*This is a rare chance to own a move-in ready luxury home in one of Markham's top school zones and most prestigious neighbourhoods* Property sold 'As Is", as per Schedule "A". Seller has no knowledge of UFFI Warranty. The Seller makes no representation or warranty regarding any information which may have been input into the data entry form. The Seller will not be responsible for any error in measurement, description or cost to maintain the property. (id:60365)
56 William Bartlett Drive
Markham, Ontario
Don't Miss Out This Gorgeous Corner-Lot Home In Highly Demanded Berczy / Upper Unionville! Premium Elevation By Arista Homes W/All Stone Exterior & 9Ft Ceilings On Main & 2nd. Functional Layout W/4 Bdrms With Ensuite Access. Office room on main floor also can easily convert to a bedroom, great idea for senior family members. Family-Size Kitchen W/Quartz Counters, S/S Appliances, Custom Backsplash & Walkout To Deck Overlooking Private Yard. Hdwd Flrs & Potlights Thru-Out. Finished Bsmt W/2 Bdrms, Full Bath & Large Rec Area Perfect For In-Laws/Guests. Top Notch School District Steps To Pierre Elliott Trudeau HS & Beckett Farm PS. Close To Parks, GO Transit, Unionville Main St & More! You Will Fall In Love With This Home! (id:60365)
65 Worthington Avenue
Richmond Hill, Ontario
Stunning Executive Home in Wycliffe Estates! This fully renovated home blends luxury and functionality with thoughtful upgrades from top to bottom. Located in the prestigious Wycliffe Estates, the property features a main floor office, spacious master with en-suite, updated main bathroom, and hardwood flooring throughout the main level. Enjoy amazing curb appeal and a south-facing backyard oasis complete with a gazebo, flagstone patio, and beautifully manicured gardens. The home includes two fully upgraded kitchens with top-of-the-line stainless steel appliances (main floor and basement), two laundry areas, and pot lights throughout all levels. 2 Bedrooms With Full kitchen and 3 pcs Bathroom for in-law Suite. Upgrades include: roof, furnace exterior finishes, landscaping, engineered hard wood, stairs, All bathrooms, the Basement and more truly move-in ready! Located steps to conservation walking trails, Lake Wilcox, a state-of-the-art community center, bike paths, adult learning center, and just minutes to Hwy 404 for easy commuting. (id:60365)
85 Queensway Drive
Richmond Hill, Ontario
A Stunning 2-Car Detached In A Prestigious Rougewoods, Premium Pie-Shaped Lot (Total LotArea:7,082 Sf), 4+2 Brs & 4.5 New Baths W/Approx 3,050 Sf+1,500 sf Fin Bsmt. Tons Of New Upgds From Top To Bottom:12' Ceiling, Newly Upge Eng Hdwd Flooring, Matching W/Circle Hdwd Stairs To Bsmt, Newly Paint & lots of Pot Lights, Remodeled Open Kit W/Upge Cabinetry, Quartz Counter, S/S Appl, Backsplash, New Vanity Cabinets, Smooth Ceiling, Lots Of Sun-Filled Wdws, Prof. Fin Bsmt With 2 Bedrooms & Rec Rm. Lots Of Recent Upgrades: New Build Sun Room, Light Weight Metal Security Front Door, Porch W/Stone Stairs, WPC Fences, Custom B/I Cabinets, Home Window Blinds & Master Bedroom 5Pc Ensuite. Professional back & Front-yard Interlocking, 12 X 16 Gazebo and Build-in Children playground. Excellent Location, Walking Distance To Top Ranking Schools Zone: Bayview Secondary School(Fraser #9 in Ontario in 2025), Our Lady Queen of The World S.S , Richmond Rose Public School. Parks, Banks, Restaurants, Supermarket, Yrt Bus Stop, Etc., Mins. Drive To Hwy 404 & 407. (id:60365)
11 Jondan Crescent
Markham, Ontario
Gorgeous Renovated & Move-In Ready 2-Storey Home in Prime Thornhill!Stunning 3+1 bedroom, 4 bath, south-facing family home with 2-car garage on a quiet, child-friendly, tree-lined crescent. Located in the heart of Thornhilljust minutes to top-ranked schools, GO Train, future TTC subway, highways, parks, ravines, shopping & more!Beautifully renovated with luxurious finishes throughout: engineered hardwood floors on main & 2nd level, smooth ceilings, crown moulding, pot lights, maple staircase with glass railing. Gorgeous chefs kitchen with granite counters, custom backsplash, top-of-the-line appliances & premium cabinetry. Spa-inspired 7-pc ensuite in oversized primary retreat with walk-in closets & organizers.Finished open-concept basement features 4th bedroom, 4-pc bath, built-in media console with surround sound, wet bar w/ mini fridge & wine cooler, plus custom B/I desk & bookcase. Upgraded composite deck with glass railing. Professionally landscaped with outdoor lighting. Exceptional curb appeal. A truly gorgeous home in a highly sought-after location! Originally a 4-bedroom layout, now thoughtfully converted into a spacious 3-bedroom design with 2 full baths upstairs, including a luxurious 7-piece ensuite. Main floor family room can easily be used as a 4th bedroom ideal for in-laws or those needing a main-floor bedroom. Newer Roof, A/C (2019), Furnace (2019). (id:60365)
812 Cook Street
Innisfil, Ontario
BEAUTIFULLY UPDATED, NEW KITCHEN, FRESH PAINT THROUGHOUT! Tucked away on a quiet dead-end street, this beautifully renovated home sits on a spacious lot that offers both privacy and room to enjoy the outdoors. With two separate driveways, theres no shortage of parking and plenty of flexibility for families, guests, or hobby vehicles. Inside, the home has been fully updated with stylish modern finishes that blend comfort and function. Freshly painted throughout, every space feels bright and inviting. The brand new kitchen is the heart of the home, featuring sleek cabinetry, modern fixtures, and plenty of prep space for everyday living or entertaining. This property is an excellent fit for first-time buyers, young families, or anyone who loves nature and a quiet lifestyle without giving up convenience. Just minutes from Lake Simcoe, you'll enjoy easy access to boating, swimming, and year-round recreation. At the same time, nearby amenities including shops, schools, and services make daily living simple and stress-free. Notable updates provide peace of mind and style: house siding and windows (2019), garage siding (2025), garage roof (2024), front porch (2022), interlock walkway (2024), bathroom (2021), and recent flooring, shiplap accents, and kitchen (2024/2025). With its large lot, modern updates, and ideal location, this home is move-in ready and offers the perfect balance of tranquility and convenience. (id:60365)
70 Brass Drive
Richmond Hill, Ontario
Luxurious Living On Rolling Ravine Community In Jefferson!3121 sqft as MPAC. Almost 5000 Sqft Of Living Space. Functional layout. This Beauty Features: Stone interlock front drive way and back yard. Low maintenance for you. Enclosed Front Porch, Granite Foyer, Maple Hardwood Floor Through-Out, Coffered Ceiling In Dining With Built In Lighting, Custom California Shutters, Kitchen Has Granite Counter, With Extra Cabinets, Full Pantry, Open To Above 20ft high ceiling family room filled with natural lights + Fireplace, Built-In Shelves, Main Floor Office. Walking distance to super market , pharmacy , bank and grocery store. top Richmond Hill High School. Excellent elementary school. Roof ,hot water tank, furnance, in 5years. (id:60365)
190 Toll Road
King, Ontario
Top 5 Reasons You Will Love This Home: 1) Step into modern luxury with this four bedroom, three bathroom home, just 2 years old, showcasing a chef-inspired kitchen with quartzite countertops, a striking fireplace, engineered hardwood floors, and sleek porcelain tiles 2) Crafted with spray foam insulation and the advanced Zip System exterior sheathing, this home delivers superior durability, impressive energy efficiency, and year-round comfort 3) From a built-in Sonos sound system and designer plumbing fixtures to security cameras and a robust 400-amp electrical service, every detail has been thoughtfully curated for modern living and future-ready convenience 4) Thoughtfully designed septic system and approved minor variance allow for future expansion, whether you envision a guest house, workshop, or additional living space 5) Surrounded by 33-acres of nature yet close to amenities, this exceptional property offers unmatched privacy, recreation, and potential, perfect for creating your ultimate retreat. 2,786 above grade sq.ft. plus an unfinished crawl space. (id:60365)

