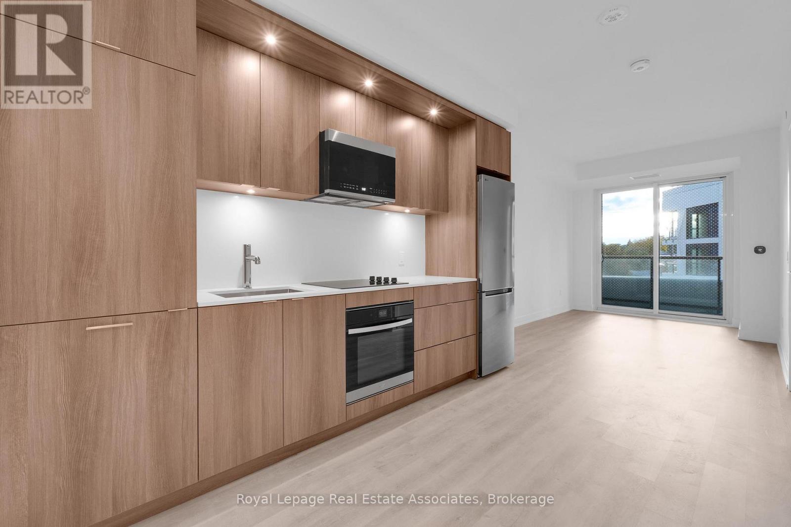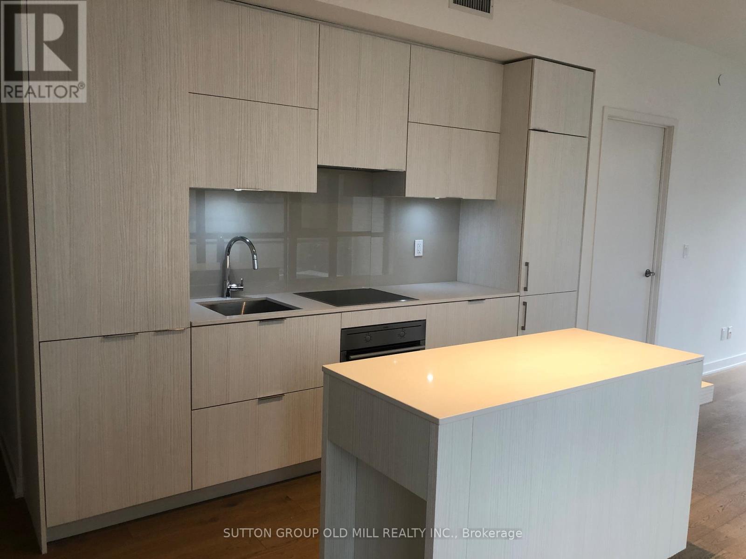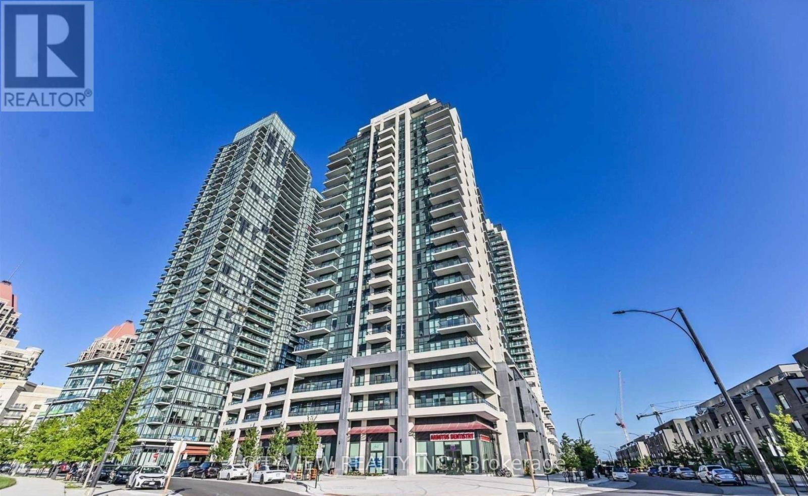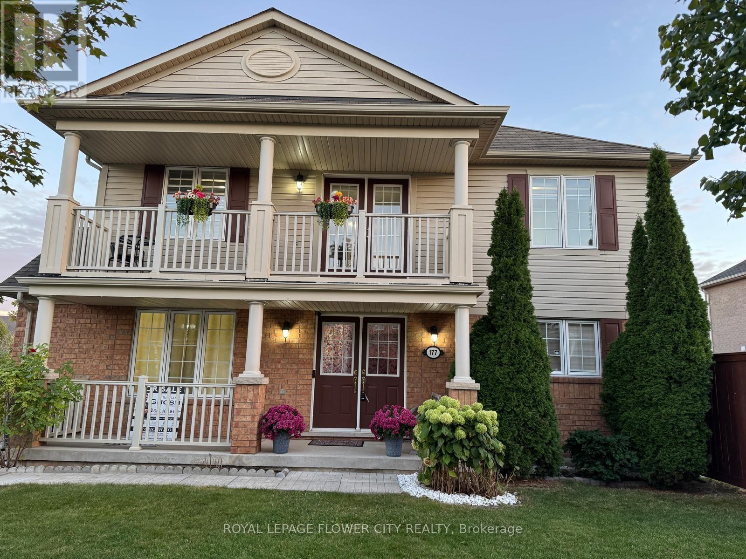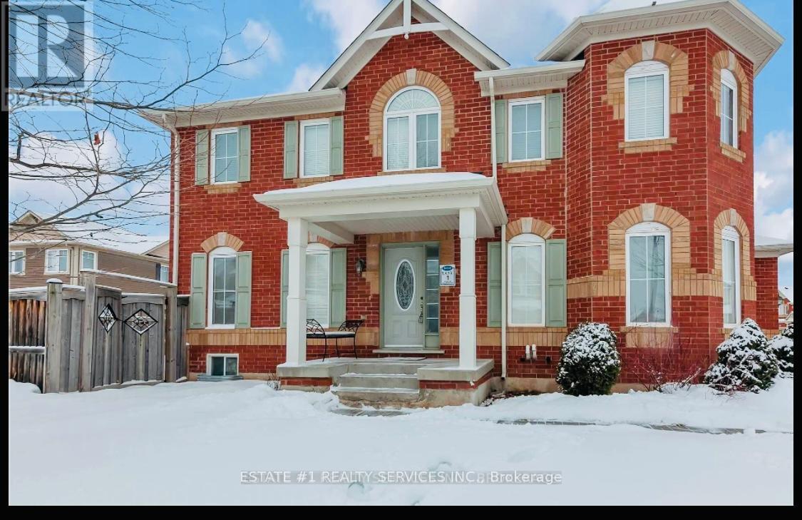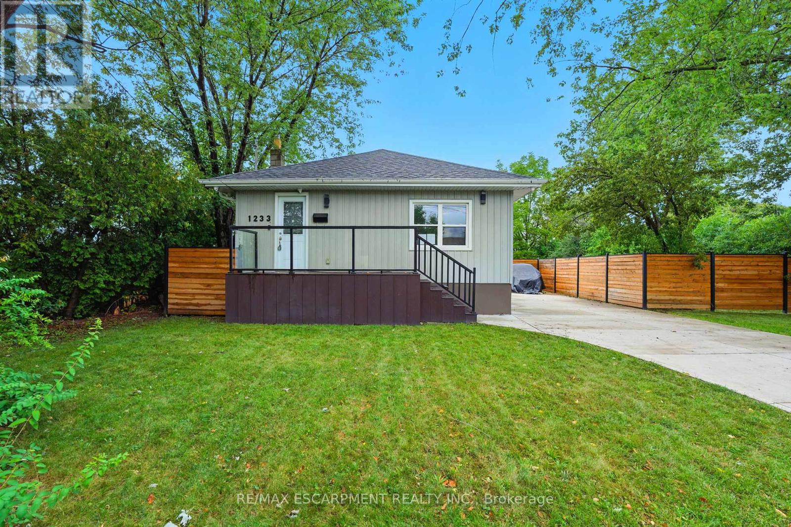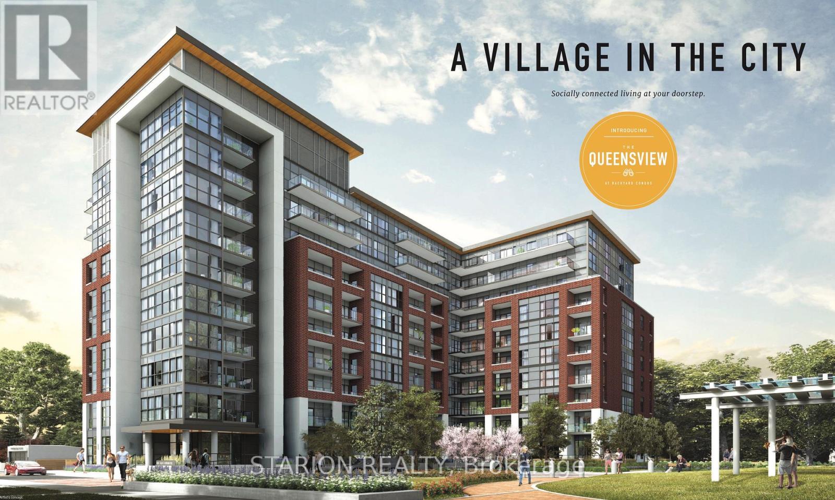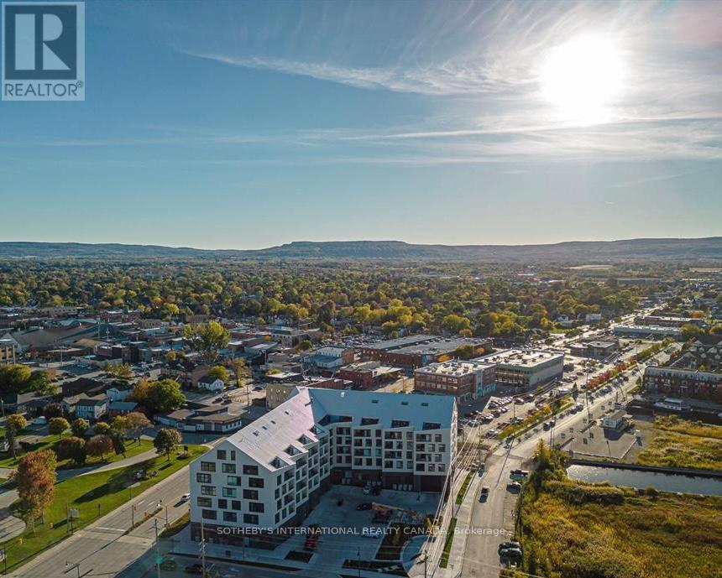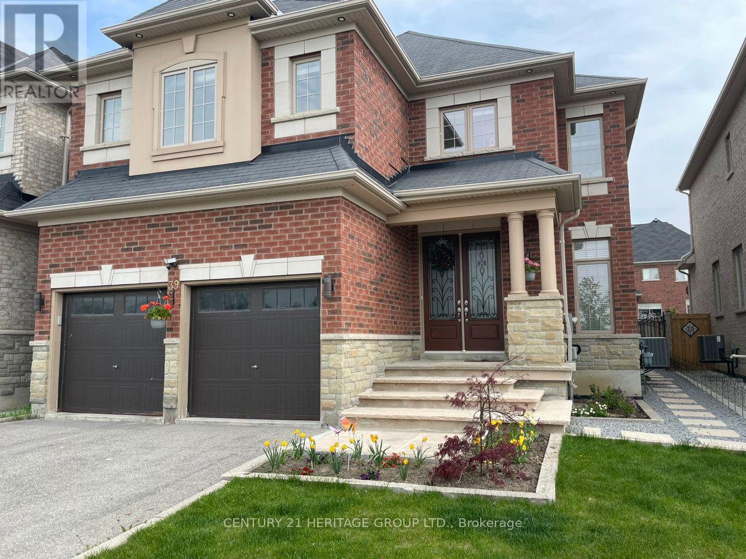408 - 60 Central Park Roadway
Toronto, Ontario
Beautiful and functional one-bedroom plus den suite at The Westerly 2, showcasing light, modern finishes and a bright open layout. The contemporary kitchen features warm wood cabinetry, under-cabinet lighting, quartz countertops, a built-in cooktop, oven, and full-size stainless-steel fridge. The spacious living and dining area opens to a large private balcony with a serene courtyard view. A separate den offers an ideal work-from-home or study space. The bedroom features floor-to-ceiling windows and a large closet, while the sleek four-piece bathroom and in-suite laundry complete this well-designed suite. Residents of The Westerly 2 enjoy access to premium amenities including a fully equipped fitness centre, yoga studio, co-working lounge, party and entertainment room, outdoor terrace with BBQ and dining areas, 24-hour concierge, and visitor parking. Conveniently located steps to Islington Subway Station, Bloor Street shops and cafés, and minutes to Sherway Gardens, parks, and major highways with easy access to Downtown Toronto. (id:60365)
407 - 1990 Bloor Street W
Toronto, Ontario
Highly Sought After Boutique Condo In High Park Area, designed by Cecconi Simone. Bright And Open Corner Suite Is Hard Not To Fall In Love With. Unit Features Integrated Appliances With Granit Counters. 9" Ceilings, Open Concept Living/Dining Room Is Perfect For Entertaining. Split Plan Layout, Each Bedroom With Direct Bathroom Access. Sliding Glass Door To Balcony Facing East. Just steps To Subway, High Park, Bloor West Village With Its Shops And Restaurants. (id:60365)
Unit 2 - Front Lower - 17 Cornwallis Drive
Toronto, Ontario
Newly developed fourplex in a prime Scarborough location. Former bungalow fully transformed into four modern 2-bedroom suites, each approx. 625 sq ft with private entrance, full kitchen, 4-pc bath, and in-suite laundry. Units are designed with smart layouts and bright interiors - even the lower suites are partially above grade and do not feel like basements. Heat is provided through an efficient electric heat pump with optional baseboard backup for extra comfort during colder months. Water included. Tenant pays only hydro. Convenient location close to transit, shopping, schools, and amenities. A rare opportunity to live in a fresh, purpose-built space (id:60365)
807 - 4085 Parkside Village Drive
Mississauga, Ontario
New comers and Students Welcome! Location! Welcome To A 2 Bdrm & 2 Washroom Corner End Unit In The Heart Of Mississauga! Bright Spacious Unit W Large Floor To Ceiling Windows & Hardwood Flooring Throughout. Upgraded Kitchen W Stainless Steel Appliances. Spacious Primary Bedroom W Modern Ensuite Bath. Second Bedroom Equipped W Two Separate Closets. Large Wrap Around Balcony W Stunning Views!. Steps To Square One Shopping Centre, Living Arts, Library, Bar/Restaurants/Lounges & Much More! New comers and Students Welcome (id:60365)
177 Fandango Drive
Brampton, Ontario
Viewcard- Picture Type House. One of a Kind, Mattamy-built, Detached, Two-storied House With Double Door Entrance on a Premium Corner Lot (54 x 95 Ft (Over 5,000 Sq Ft) in the Prestigious, Quiet, and Family Friendly Spring Valley Community in the Credit Valley Neighborhood of Brampton. This House Has 5 Bedrooms and Almost 2900 Feet of Living Space That Includes Main Floor (1008 Sq Ft), Second Floor (1070 Sq Ft), Basement (606 Sq Ft), and Two Balconies (94 Sq Ft Each). The Main Floor Features an Open-concept Layout With Separate Living and Dining Rooms and a Large Kitchen. The Second Floor Has 4 Bedrooms, With the Primary Bedroom Featuring a 4-piece Bathroom. The 2nd Floor Includes a Walk Out to Balcony and a Laundry. The Exterior Has a Spacious Front Porch, and 2 Built-in Garages With an Entrance From Garage to the House. Total of 6 Parking Spaces (4 on Driveway 2 in Garage).The Basement is Finished, With a Separate Entrance Through Garage, and Includes a One Bedroom Apartment of Over 600 Sq Ft Living Area. The House is a 3-minute Drive to Mount Pleasant Go Rail Station .Close to All Amenities Including Walmart, Home Depot, Grocery Stores, Gym, Schools. Located Across the Big Parks & Playgrounds. The Home is Exceptionally Well-maintained, Less Than 20 Years Old. New Furnace (2024), Upgraded Basement Windows, Freshly Painted Interior. Deep corner lot. (id:60365)
1004 Savoline Boulevard
Milton, Ontario
72 Feet Wide Corner Lot Magnificent Detached Home 4 plus 2 bedrooms B Where One Room Is Open Concept Can Be Considered As Family Room, and finished basement with two bedroom and washroom and have renting potential , Boasting Spacious Living And Diving Room. Upgraded Spacious Kitchen With Granite Countertops, Carpet Free, Unspoiled Basement With Entrance Through Garage, Spacious Rooms And Great Curb Appeal, Mattamy Built. Potlights, Spacious Living And Dining/ Family.Big Backyard For Entertainment Extras:Virtual Tour Link Attached.All Existing Appl (id:60365)
1233 Coric Avenue
Burlington, Ontario
Charming bungalow with 2+1 bedrooms and 2 bathrooms, located on a no-through street in the desirable Plains neighbourhood! Enjoy parking for 3 vehicles, a welcoming front porch, and access to Leighland Park with tennis courts and more just steps away. The foyer with a double coat closet opens into a spacious living room with a large window that fills the space with natural light. The eat-in kitchen is thoughtfully designed with modern finishes, abundant cabinetry and counter space, a large centre island, and a chic herringbone style backsplash. The primary bedroom is generously sized and offers a walk-out to the backyard deck, the perfect spot for morning coffee, while a second bedroom and stylish 4-piece bathroom complete the main level. The basement features a large recreation area, a third bedroom, another 4-piece bathroom, and a spacious storage room with convenient backyard access. Surrounded by mature trees, the backyard offers plenty of green space and an elevated deck for outdoor enjoyment. Close to all amenities, schools, parks, trails, and more, this home also provides easy access to downtown Burlington, the Lake Ontario waterfront, public transit including Burlington GO Station, and highways 403, 407, 6, and the QEW. Your next home awaits! (id:60365)
382 Trafalgar Road
Oakville, Ontario
Exquisite and reminiscent of New England charm, this lofted bungalow offers breathtaking views and unmatched privacy along Oakville's tranquil 16 Mile Creek. A testament to craftsmanship and design, this waterfront retreat boasts exclusive riparian rights and a private dock, inviting you to embrace the beauty of Oakville's scenic waterways year-round. In winter, skate or ski on the frozen creek or admire the snowy landscape from your sun-drenched living room. In summer, swim, fish, paddle to Oakville Harbour, or relax by the water, this home offers the feel of Muskoka, right in the city. A meticulous 2016 renovation elevated this residence with rich hand-scraped oak floors, solid wood doors, custom millwork, and elegant tray ceilings. The sprawling 1,700 sq. ft. premium Wolf PVC deck includes a hot tub oasis, integrated fire table, and motorized awnings, leading to a dock with a kayak launch, swim ladder, and floating dock. Glass-encased staircases on helical piers deliver striking architectural presence and unbroken sight lines to the creek. Inside, sophistication defines every detail. Floor-to-ceiling windows in the living room frame stunning ravine views and dramatic sunsets, while a gas fireplace with a live-edge mantel adds warmth. The chef's kitchen impresses with a leathered Taj Mahal quartzite island, Wolf and Miele appliances, and an integrated Sub-Zero fridge. Heated floors run throughout, including in the spa-like primary ensuite with marble floors, a rain shower, and double vanity. The lower level offers a linear fireplace, built-in bar, and walkout to the deck. A concrete-lined storage room playfully known as the Bomb Shelter provides additional functionality. Blending natural beauty, refined design, and year-round outdoor living, this one-of-a-kind property is just steps to downtown Oakville and the GO Train offering luxury, serenity, and convenience in equal measure. (id:60365)
513 - 25 Neighbourhood Lane
Toronto, Ontario
Client RemarksLive and/or invest in the quiet, tranquil, quintessential South Etobicoke "Queensview - BackyardBoutique Condos" steps to trails, transit, minutes to Humber River Trail, Sherway Gardens, QEW, The Gardiner, Downtown Toronto and restaurants like Joeys, The Key, Cactus, Toms ice Cream and much more. Unit is currently leased hence is perfect for investors looking for turn key opportunity to take over a unit with a high paying quality tenant. Tenant paying $3,000 per month. This impressive 5th floor unit boast a bright open-concept floor plan with laminate floors throughout, Stainless Appliances, Ceaser stone Countertops, Valance Lighting, and Backsplash. This brand new never lived in unit comes with one parking and one locker with 9" ceiling. Perfect foranyone looking for a perfect opportunity with Parking and Locker. Enjoy Indoor Gym, Guest Suite,Ground Floor Party Room with Kitchenette, Fireplace Lounge, Meeting/Dining Room, Pet Grooming Room, Children's Play Centre, and Outdoor Patio with BBQ Area and a 1 acre park with playground and splash-pad. (id:60365)
218 - 31 Huron Street W
Collingwood, Ontario
Looking for a 4 season recreational lifestyle while living in a Scandinavian-inspired, architecturally stunning building which captures the nature-centred community perfectly. Located steps to groceries, pharmacies, restaurants, trails, live music, shops and more. A short drive to beaches, ski hills and golf. Collingwood is a true four-season playground, and whether you are looking for a place to hang your hat on weekends, or a home in which to grow your roots, Welcome to The Harbour House, Collingwood's most talked-about residence. Celebrated for its award-winning design, this architectural landmark combines luxury, lifestyle, and location in one of Ontario's most vibrant four-season destinations. Step outside and experience the best of every season: ski the slopes of Blue Mountain just 10 minutes away, explore snowshoe and snowmobile trails that wind through breathtaking winter landscapes, or paddle, kayak, and boat along the sparkling waters of Georgian Bay. When autumn arrives, the region transforms into a masterpiece of colour, perfect for hiking, cycling, or simply enjoying the crisp air and fiery foliage. This second-floor suite offers refined living with one bedroom plus an oversized den ideal as a second bedroom. A spacious private terrace, underground parking, and locker complete the package. The Scandinavian-inspired design features an open-concept layout with sleek quartz countertops, built-in appliances, and sunlit living spaces framed by floor-to-ceiling windows. Nine-foot ceilings, engineered hardwood floors, and minimalist finishes create a tranquil, modern retreat. Building amenities include a concierge, rooftop terrace with panoramic bay views, fitness studio, party lounge, media/games room, pet spa, gear prep room, and two guest suites. Offered for lease, an extraordinary opportunity to live the Collingwood lifestyle at its finest. (id:60365)
719 Shanahan Boulevard
Newmarket, Ontario
719 Shanahan is the one: spotless 4-bed beauty in a fantastic walk-to-everything location (top schools, parks, shopping, transit). Updated chef's kitchen with granite island and high-end appliances, main-floor laundry, and a huge master suite with heated floors + gorgeous glass shower. Has 2 basement apartment with separate entrance. Impeccably maintained, move-in ready. (id:60365)
Bsmt - 39 Rossini Drive
Richmond Hill, Ontario
Very charming and bright 1+1 bedroom, 1 bathroom walk-up basement apartment in a highly central Richmond Hill location. This clean, open-concept unit offers plenty of natural light, a functional layout, and excellent convenience. Features include a separate dishwasher and private laundry. Situated directly across from a park and close to numerous amenities, transit, and shopping. Tenant responsible for 1/3 of all utilities. (id:60365)

