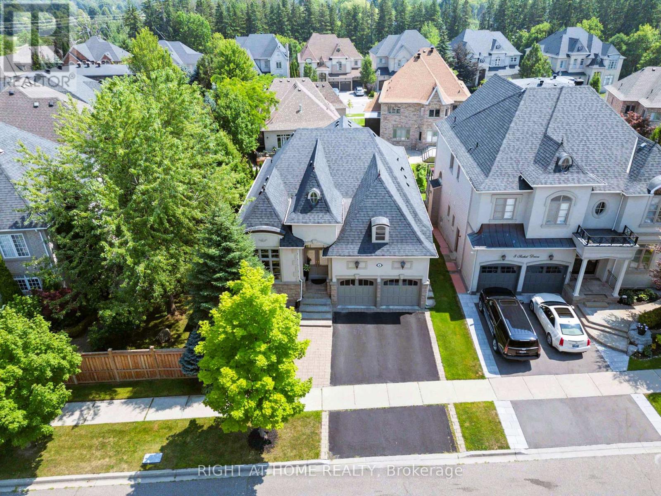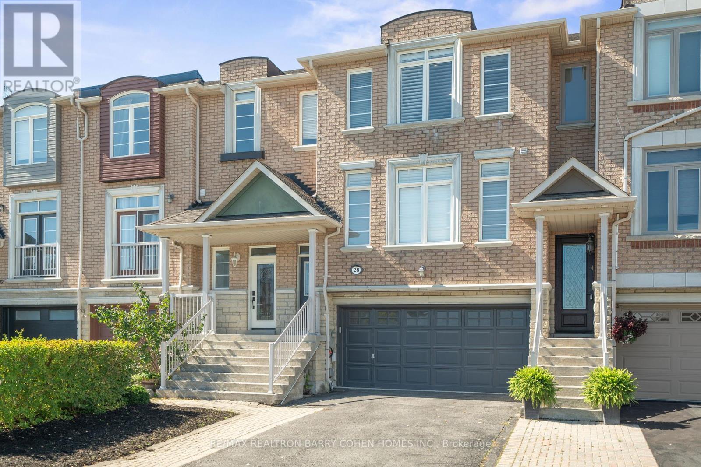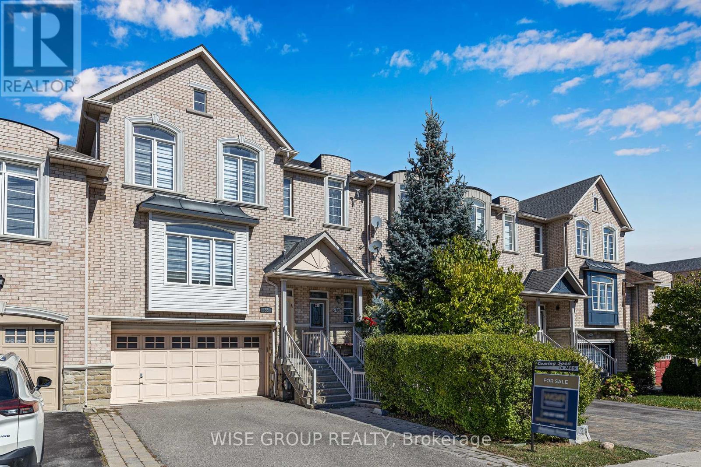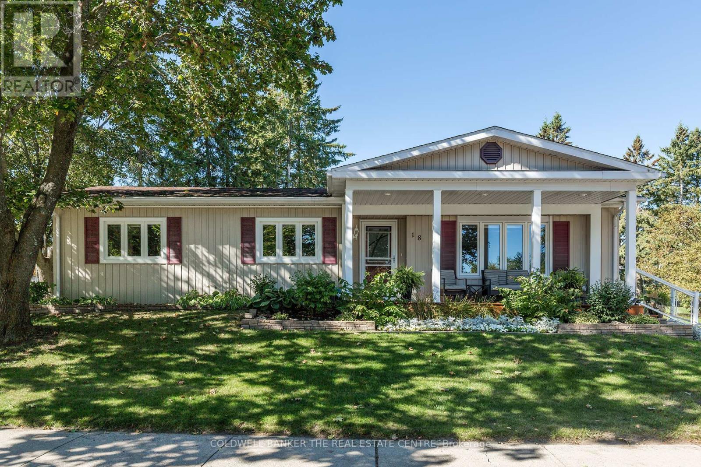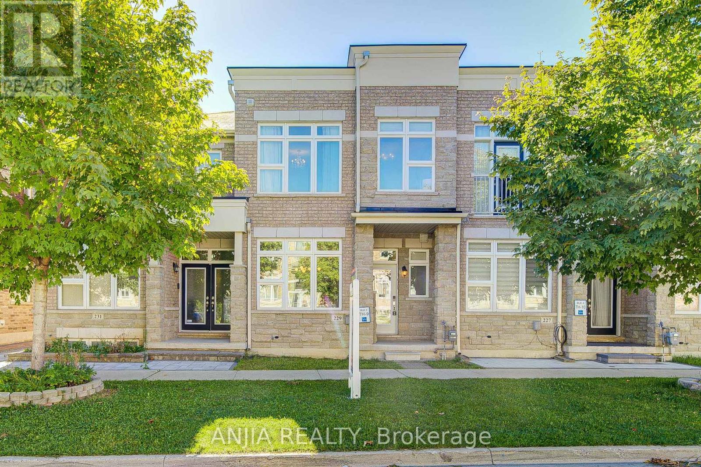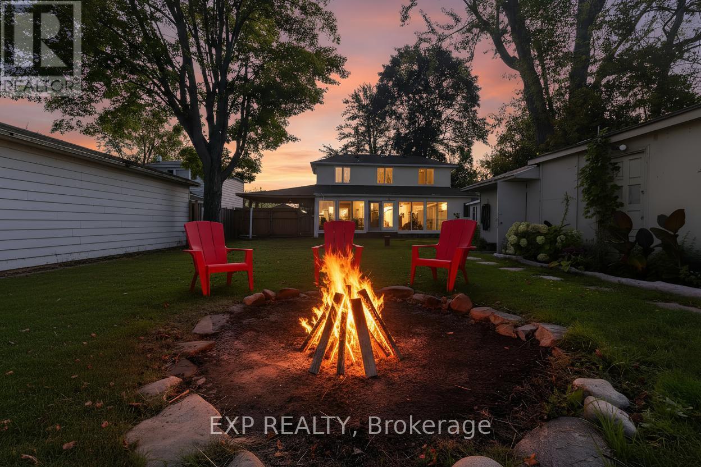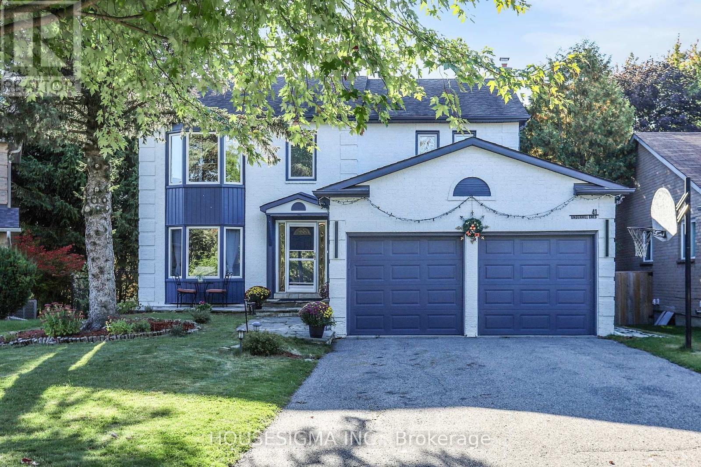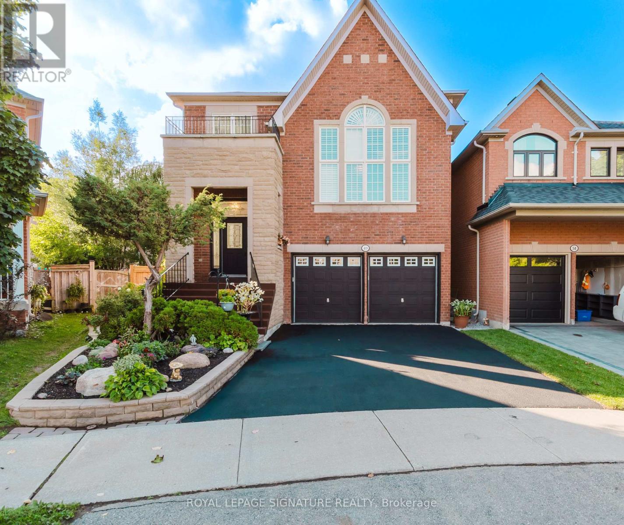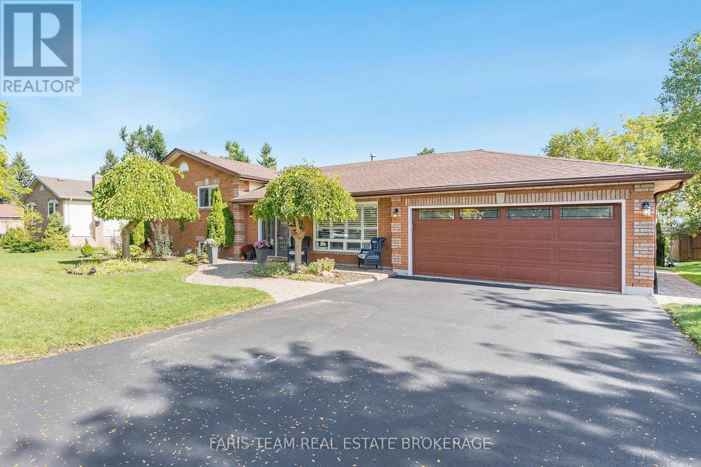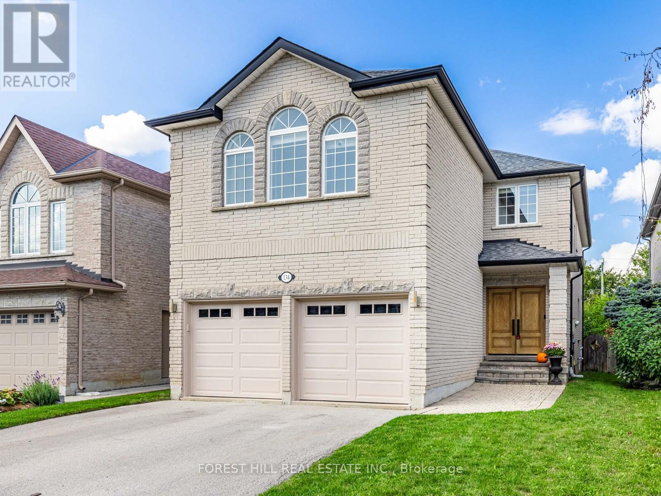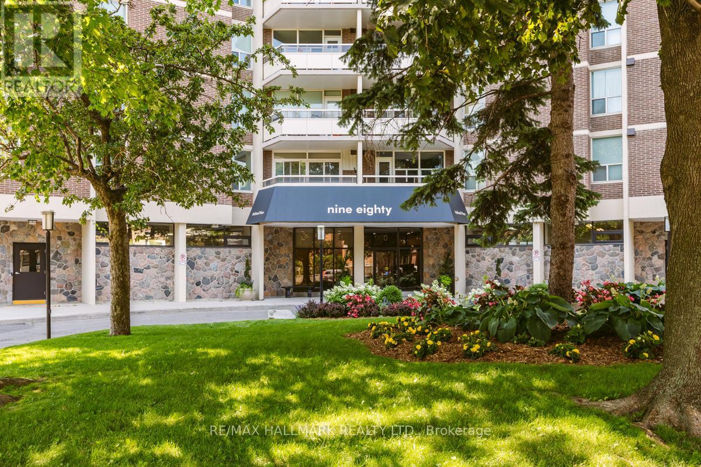6 Sachet Drive
Richmond Hill, Ontario
Welcome to this luxury bungalow in Oak Ridges near Lake Wilcox, offering over 4,000 sq. ft. of living space and a bright south-facing backyard. The home features a grand double-door entry with clear glass, a spacious foyer with soaring 12-ft ceilings, 10-ft ceilings on the main level, and 8-ft ceilings on the lower level. The open-concept living and dining room showcases large windows with beautiful front views. The family room, with a fireplace, creates a warm and inviting space. The kitchen includes granite countertops, stainless steel appliances, and a cozy breakfast area that leads to the deck and backyard. The primary bedroom on the main floor is generously sized, providing enough space for a king-sized bed and additional furnishings. The second bedroom on the main floor has an ensuite and is well-proportioned, offering room for a queen-sized bed, bedside tables, and more furniture. The third bedroom on the lower level comes with a large closet and laminate flooring. It is a private and cozy space, perfect for guests or as a permanent bedroom. The lower level is a versatile and spacious area that can serve various purposes, including a recreation room, home office, or in-law suite. This space features a wet bar that blends seamlessly into the lower level, with sleek cabinetry, a built-in sink, and a fridge. With laminate flooring throughout, large windows for natural light, and walk-out access to the backyard, this area is great for entertaining or additional living space. A 3-piece bathroom is conveniently located off the open space. Two bedrooms are on the main level, while the third bedroom is on the lower level. (id:60365)
28 Mistywood Crescent
Vaughan, Ontario
The one you've been waiting for! Completely renovated and move-in ready, this stunning townhome offers over 2,000 sq. ft. above grade of luxurious living space. A rare double-car garage sets the tone for this exceptional home. The custom kitchen (2022) is a chef's dream, featuring state-of-the-art appliances, sleek finishes, ample storage space, and a large breakfast area with a walk-out to deck/BBQ. The open-concept great room is perfect for entertaining, showcasing wall-to-wall built-ins,a built-in desk area and a striking floor-to-ceiling stone-mantle fireplace. Upstairs, the primary suite impresses with an oversized walk-in closet and a lavish 5-piece ensuite (2022) complete with his and her vanity, deep soaker tub, separate shower enclosure and Toto toilet. Additional bedrooms provide comfort and versatility for the whole family. The finished lower level (2021) offers a cozy recreation space, a convenient 3-piece bath, garage access and direct walkout to a fully fenced backyard. Located just steps to shopping centres, restaurants, top-rated schools and public transit, this home combines style, function, and location in one perfect package. (id:60365)
52 Mintwood Road
Vaughan, Ontario
Welcome to this beautifully maintained, 3-bedroom, 4-bathroom townhome with a rare double car garage in the heart of highly sought after Thornhill Woods. With a thoughtful blend of recent upgrades and timeless finishes, this home offers comfort, function, and style for todays modern family. Step inside to a bright living space featuring brand-new custom blinds and a stylish built-in entertainment unit. The renovated kitchen (2019) is the heart of the home, showcasing modern cabinetry, quartz counters, stainless steel appliances, and a walkout to your private backyard with a gas line for BBQ'ing. The upper level offers three bedrooms, including a serene primary suite with ensuite bath and ample closet space. The lower level features a versatile finished basement with recently updated flooring perfect for a family room, home office, or gym. It also offers the potential to be converted into a nanny or in-law suite for added flexibility. Other notable updates include: new siding, new garage door opener, and a freshly re-sealed deck. Located in a family-friendly community close to top-ranked schools, parks, trails, transit, and shopping, this move-in-ready home delivers both lifestyle and convenience. (id:60365)
18 Broadway Avenue
Innisfil, Ontario
Remarkable bungalow on the North Side in Sandycove Acres! Fully renovated and landscaped inside and out, nothing to do but move in and enjoy! This beautiful 2 bedroom, 2 bathroom home has been updated inside with drywall, wide plank laminate flooring throughout (carpet free!), pot lights, crown moulding, stone fireplace plus updated kitchen (including new appliances) and bathrooms! Large principal rooms with loads of natural light flood the house. Primary bedroom with walk in closet and 2 piece ensuite bath. Additional den or office with walk/out to deck. Outside has been lovingly landscaped with large covered front porch with pot lights and glass railings and 13 x11 back deck with lots of privacy & greenspace. The numerous updates include: spray foam insulated crawl space, windows 2019, gas furnace 2016, A/C 2017, shingles 2017, freshly painted 2023, updated screens & exterior doors, leaf filters 2023. Not to be missed! Included with the sale a fully customized 2017 Precedent Club Car Golf Cart with its own 'garage'. 2 garden sheds: garden tractor storage and 9x11 shed with power and steel roll door for extra storage and golf cart parking! Don't wait! Sandycove is a vibrant active community with lost of activities & clubs. 2 salt water pools, 3 rec centres, NEW pickleball courts, gym and woodworking shop. Easy access to amenities, South Barrie GO and beautiful Lake Simcoe! *New asphalt driveway being installed* Assumable lease to 2037 $579.86. (id:60365)
229 South Unionville Avenue
Markham, Ontario
Freshly Painted Throughout With Smooth Ceilings And Pot Lights On The Main Floor. The Upgraded Kitchen Features A Central Island, Stainless Steel Appliances, Extended Cabinets, And A Ceramic Backsplash. Engineered Flooring On The Main Level And Laminate Flooring On The Second Floor. A Spacious Family Room With A Gas Fireplace Overlooks The Backyard. There Are 3 Bedrooms And 3 Bathrooms, Including A Large Primary Bedroom With A 5-Piece Ensuite And Walk-In Closet. A Convenient Second-Floor Laundry Room Includes Built-In Shelves. The Detached Garage Offers 2 Driveway Parking Spots And A Smart Garage Opener With App Control.This Home Is Outfitted With Smart Features Including A Video Doorbell With App Access And Motion-Activated Recording (No Membership Required), Smart Locks On Both Entrances, An Ecobee Thermostat With Remote Temperature Control, And An App-Controlled Light Switch In The Primary BedroomPerfect For Controlling Lights From Bed.Located Near Kennedy And Highway 407 With Easy Access To Schools, Parks, Transit, And Shopping. The Unfinished Basement Is Ready For Your Personal Touch. A Must See! (id:60365)
24 Lakeshore Road
Georgina, Ontario
Welcome To Your Lakeside Escape, Offering Just Over 60 Feet Of Prime Waterfront On Beautiful Lake Simcoe. This Updated 4-Bed, 2-Bath Home Features A Dry Boathouse, Seasonal Dock, 3,500-Lb Electric Lift And A Marine Rail System Included In As-Is Condition. Beyond The Front Gate Youll Find An Interlock Driveway With Ample Parking, Covered Carport, And Additional Vehicle Shelter. Major Updates Have Already Been Taken Care Of, Including A Brand-New Septic System (2021), New Roof With 15-Year Warranty (2025), Natural Gas Furnace And A/C (2022), Upstairs Windows (2022), Fresh Interior And Exterior Paint (2025), And New Vinyl Flooring (2021). Inside, The Main Floor Shines With A Renovated Kitchen (2021) Featuring A Centre Island, Quartz Counters, And Backsplash, The Perfect Spot To Prep Meals While Taking In Sweeping Lake Views Through Large Windows. The Kitchen Flows Seamlessly Into The Dining Area And Bright Living Room With A Natural Gas Fireplace, All Framed By Stunning Water Views, While The Insulated Sunroom (2022) With An Electric Fireplace Offers A Cozy Space To Relax Year-Round. A Main-Floor Bedroom (Currently Used As An Office) And Renovated 3-Piece Bath Complete This Level, While Upstairs Youll Find Three Additional Bedrooms, All With Lake Views, And A Second 3-Piece Bath. Located Just One Minute To Highway 48, 20 Minutes To Highway 404, And Under 10 Minutes To Shops And Amenities, This Home Combines Peaceful Lakeside Living With Everyday Convenience In The Wonderful Royal Beach Association Community Known For Its Friendly Neighbourhood Events. (id:60365)
41 Underhill Crescent
Aurora, Ontario
Stunning, Fully Renovated Detached Home in the Heart of Aurora Highlands! Nestled On a Quiet Street in A Highly Sought-After Neighborhood, This Bright and Spacious 4+2 Bedroom, 5-Bathrooms, 1+1 Kitchen Residence Has Undergone Extensive Top-Tier Renovations with No Expense Spared. The Modern Designer Kitchen with A Cozy Breakfast Nook and Picture Window Is Complemented by High-Quality Finishes Throughout. Situated On a Large, Pool-Sized Pie-Shaped Lot with Over 72 Feet of Width, This Home Provides Exceptional Outdoor Space and Privacy. The Finished Walk-Out Basement, Complete With 2 Bedrooms, 2 Bathrooms, And A Kitchen, Offers Endless Possibilities Ideal as A Separate Apartment for Rental Income or as a Versatile Entertainment Area with Direct Access to the Expansive Backyard. Perfect For Families, This Gem Is Just Minutes from Shops, Restaurants, Plazas, Schools, And Public Transit. A Rare Find in a Prime Location Truly a Must-See! (id:60365)
49 Carnoustie Crescent
Richmond Hill, Ontario
Tucked away on a quiet crescent in the highly sought-after Jefferson community, this bright, sun-filled open-concept home sits on a rare oversized pie-shaped lot. The professionally landscaped backyard features mature trees, an interlock patio, a deck offering built-in storage beneath, and a garden shed perfect for entertaining or everyday enjoyment. Inside, you'll find hardwood floors, oak staircases, poplar wood trims, elegant baseboards, and crown molding throughout. The mid-level family room impresses with soaring 13-foot ceilings, a stunning chandelier, and an angel medallion centerpiece, while the ground level offers 9-foot ceilings, a cozy gas fireplace, and a large bay window that floods the living room with natural light. California shutters on the ground and middle levels add both style and privacy. The kitchen, complete with stainless steel appliances, makes cooking and entertaining effortless. Upstairs, the large master bedroom boasts its own ensuite with a relaxing soaker tub. The basement, with ceilings over 8 feet high and 3 above-grade windows, provides a bright, versatile space for a recreation room or home office. Additional highlights include a unique front exterior with a distinctive window design exclusive to this Deerhurst Model Elevation D, the only one of its kind in the neighborhood. The basement is accessible from the main floor as well as the inner garage door. Located close to top-rated schools, parks, sports fields, shopping, amenities, and public transit, this one-of-a-kind home blends elegance, comfort, and convenience. Lot Size dimensions are: 28.87 ft (frontage), 140.32 ft (depth on right side), 97.68 ft (depth on left side), 84.99 ft (backside). OPEN HOUSE - SATURDAY OCTOBER 18 & SUNDAY OCTOBER 19 - 12-4 PM (id:60365)
2032 Chantler Street
Innisfil, Ontario
Top 5 Reasons You Will Love This Home: 1) Enjoy peace of mind with major updates, including a new roof, furnace, central air conditioner, most windows (2018), an owned water heater, Culligan softener, and a brand-new HVAC system installed in 2023, designed to optimize heating efficiency and help lower energy costs, completing the ultimate worry-free package 2) Hosting four bedrooms, three bathrooms, a cozy gas fireplace, and parking for four in the driveway, plus a garage equipped with a 240V plug for tools or an EV 3) Relax in a fully fenced yard backing onto a farmers field with no rear neighbours, featuring a garden shed, pavilion lounge, and a gazebo with a hot tub 4) Nestled in Stroud, just minutes to Lake Simcoe, Barrie, Highway 400, Yonge Street GO Train Station, making it a great commuter location 5) Situated in a safe, welcoming community with nearby schools, recreation centre, arena, library, and future growth opportunities, including the RVH Innisfil Health Campus. 2,226 above grade sq.ft. plus a finished basement. (id:60365)
134 Royal Palm Drive
Vaughan, Ontario
**Welcome to a gracious family home where every detail has been created for comfort, ease, and timeless sophistication, nestled in one of the most desirable neighbourhood in Yonge and Steeles area that is perfect for your family ---- ORIGINAL OWNER'S HOME(HAPPY VIBE FAMILY HOME) ---- (NOTE--MUNICIPAL,CITY ADDRESS ----**132** Royal Palm Dr ----- available ---- If buyer desires to change ---- The buyer shall verify all cost and process and possibility at buyer's effort and sole responsibility)**This home is spacious--recent many updates and upgrades(SPENT $$$$--2005/2015/2019/2025), and timeless/functional floor plan. The main floor provides a high ceiling and large/open concept foyer, direct access from the garage to a laundry room/mud room, offering good size of living and dining rooms. The gourmet--UPDATE kitchen offers stainless steel appliances, newer floor and large breakfast area, and a walk-out to oversized sundeck awaiting summertime gathering , relaxation. The separate/inviting family room with a warm gas fireplace is perfectly situated, connected to a breakfast area and kitchen. The circular stairwell offers elegance, natural sunlight under a skylight that brings warm mood throughout all seasons. Upstairs, The primary bedroom has a 5pcs ensuite and walk-in closet. The additional bedrooms provide spacious and bright rooms. The large rec room in the finished basement provide a 4 pcs washroom and potential 2bedrooms. Outdoor, The private backyard offers an oversized sundeck with gazebo. The home is located to all amenities, TTC access and premier shopping and parks, recreational centres. ******Super Clean and Lovely Maintained by Its Original Owner*******This beautifully maintained-recently renovated residence invites you to enjoy an elevated lifestyle. (id:60365)
802 - 980 Broadview Avenue
Toronto, Ontario
Welcome to Helliwell Place a sought-after, community-focused condominium nestled in a serene, park-like setting at 980 Broadview Avenue. This bright and spacious 3-bedroom suite offers a rare opportunity to enjoy modern living in a beautifully maintained building surrounded by nature, yet just steps from the heart of the city. The unit features two fully renovated bathrooms and a modern, updated kitchen perfect for cooking and entertaining. Freshly painted throughout, the space is move-in ready and boasts a new washer and dryer for your convenience. Enjoy a sun-filled northeast exposure with large windows and a generously sized balcony ideal for morning coffee or evening relaxation with treetop views. Inside, you'll find generous room sizes, ample storage, and a welcoming layout perfect for families or downsizers alike. The buildings vibrant and friendly community offers an impressive range of social activities including bid euchre, book club, trivia nights, music evenings, movie screenings, happy hour, and more there's something for everyone. Helliwell is surrounded by mature trees and green space, offering a peaceful retreat just minutes from the city. Enjoy family barbecues on the grounds, stroll through nearby walking trails, or take advantage of quick access to TTC, subway, grocery stores, medical centres, restaurants, schools, and all the charm of the Danforth. Don't miss your chance to live in one of the east ends most welcoming communities a perfect blend of convenience, comfort, and community spirit. Open House Saturday 1:30 to 4 pm. (id:60365)
30 Ronway Crescent
Toronto, Ontario
Charming, recently renovated bungalow in a quiet, well-established neighbourhood perfect for families, or multi-generational living. This bright, freshly painted home features a smart open layout with a newly renovated kitchen, upgraded flooring, spacious living and dining areas, and a modern bathroom with a deep soaker tub. A separate side entrance leads to a fully finished basement apartment complete with three bedrooms, a second kitchen, full bath ideal for rental income or extended family. The private, fenced backyard includes two storage sheds and ample space for outdoor enjoyment. Recently extended Driveway fits up to 4 vehicles. New appliances, recently installed gutters, Walking distance TTC, GO Station, schools, Cedarbrae Mall, Walmart. No Frills, Metro, LCBO, Beer Store, Home Depot, High schools and parks are close by. Just minutes to Kennedy Subway, Hwy 401, Scarborough Town Centre, Centennial College, and U of T. Recent roof (2021) adds long-term value. You wont regret viewing this exceptional opportunity in a high-demand location! (id:60365)

