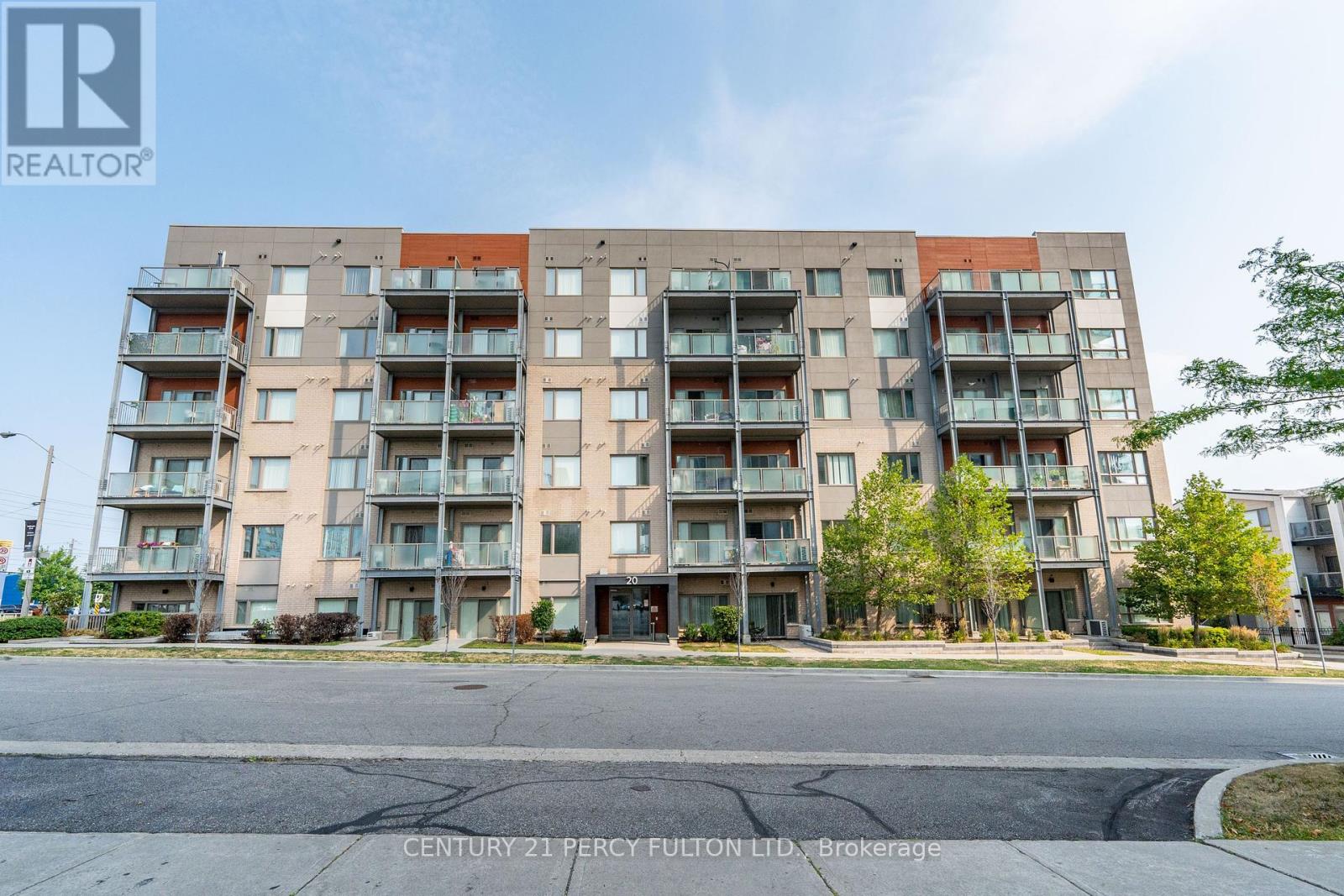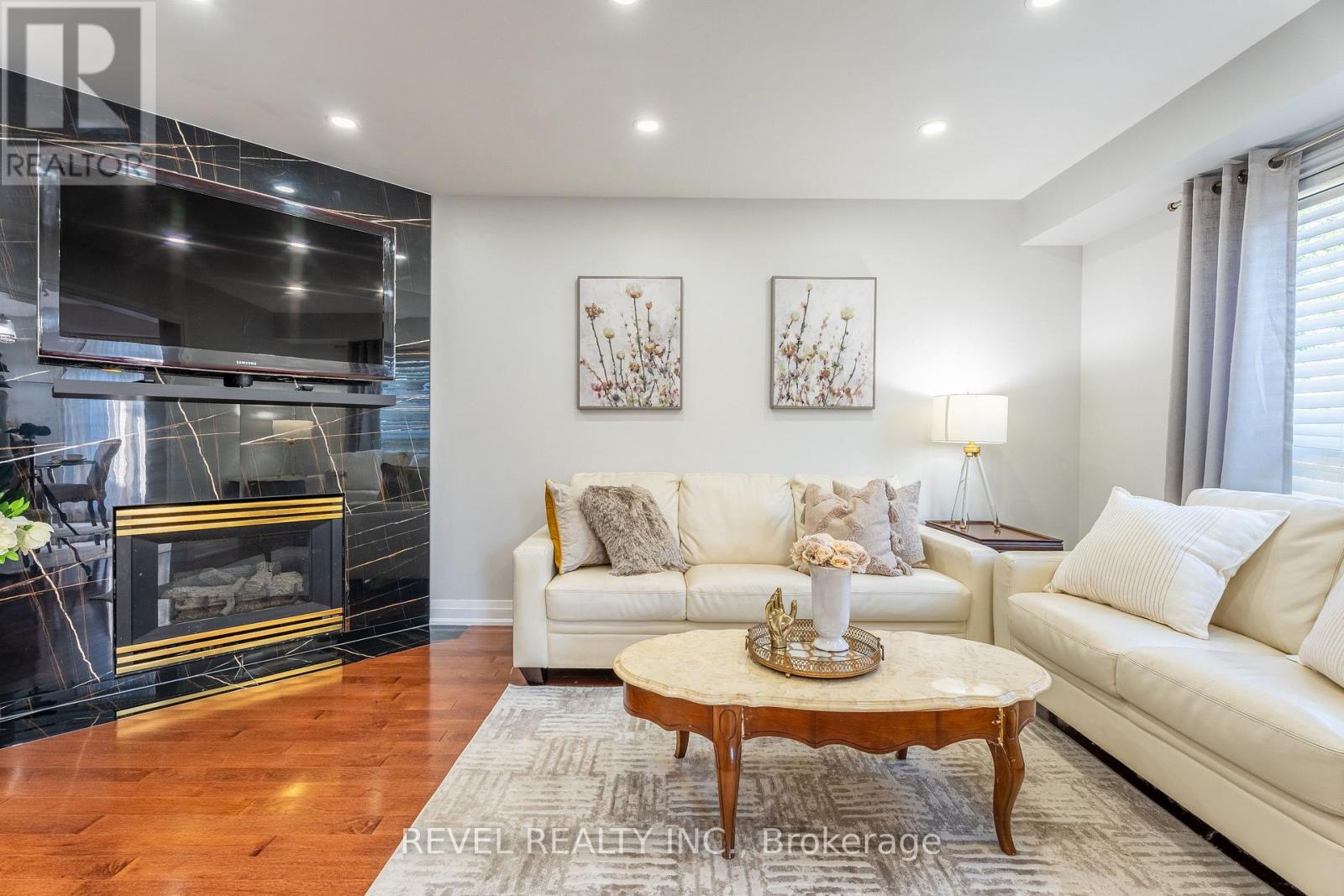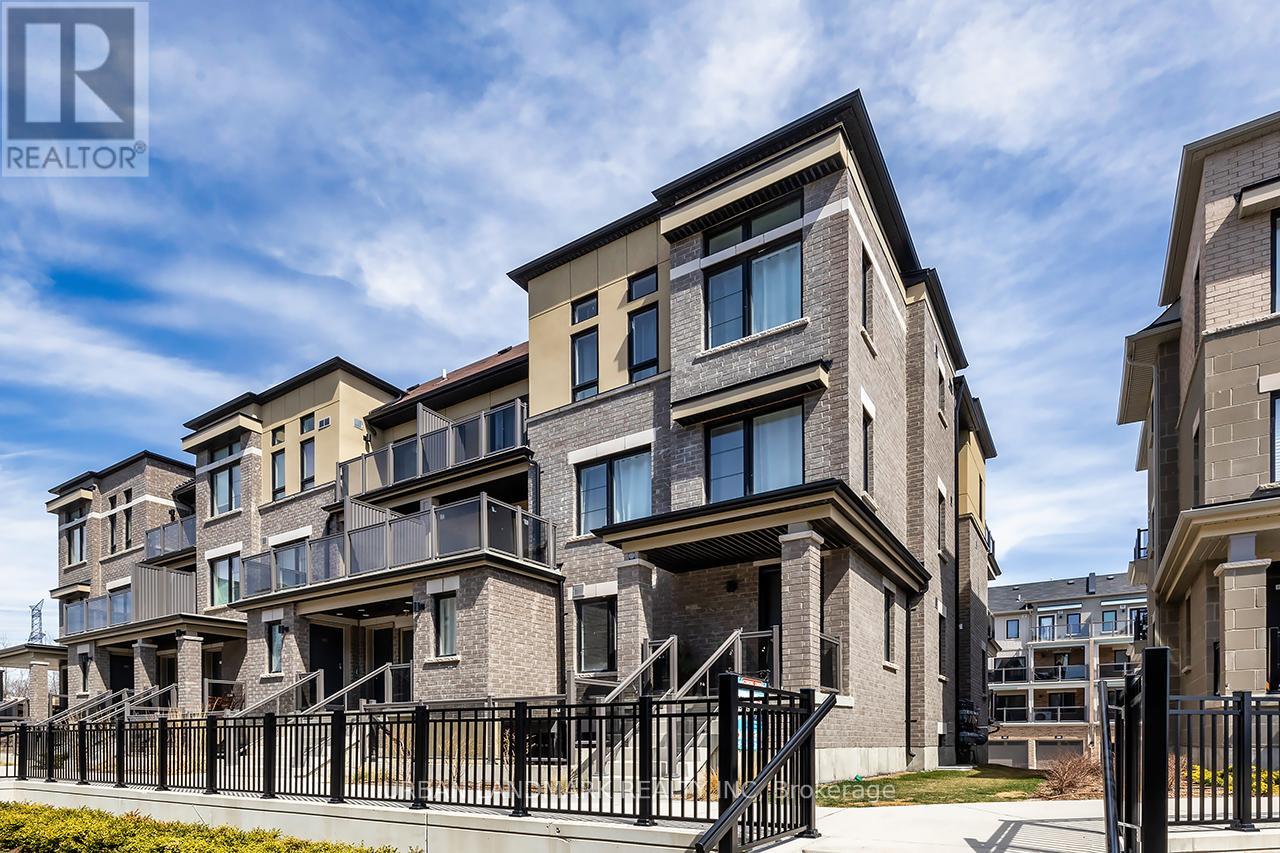312 Killarney Court
Oshawa, Ontario
Welcome To This Beautifully Maintained & Extensively Updated 3-Bedroom Semi-Detached Home, Ideally Located On A Quiet Court Street Just Minutes From The Lake, Schools, Shopping & Transit. This Bright & Clean Home Is Move-In Ready &Packed With Thoughtful Upgrades That Offer Both Style & Function. Step Inside To A Carpet-Free Interior Featuring Elegant Laminate Flooring Throughout, Complemented By Modern Baseboards, Crown Molding, Accent Wall Trim, Chair Rail & Wainscoting In The Main Living Areas, Staircase & Master Bedroom. Hardwood Stairs With Iron Pickets. The Spacious Living-Dining Areas Offer A Warm & Inviting Family Space, Filled With Natural Light Overlooking The Fully Fenced Backyard. A Gas Fireplace With Its Own Thermostat Adds Cozy Comfort. The Updated Kitchen Is A Chefs Delight, Featuring Sitting Breakfast Area, Quartz Countertops, Stylish Backsplash, Pot Lights, A Touch Kitchen Faucet, Stainless Steel Appliances Including Stove, Fridge, Built-In Dishwasher & Over-The-Range Microwave. Upstairs, The Large Primary Bedroom Boasts Double Closets, While The Second & Third Bedrooms Are Generously Sized. The 2nd-Floor Bathroom & Main Floor Powder Room Have Both Been Updated For Modern & Comfort. Additional Features Include: Updated Light Fixtures & Switches, Updated Interior Doors & Handles, Updated Exterior Doors & Windows, Smart Thermostat (Ecobee), Fire Detectors In Every Bedroom, Samsung Washer & Dryer, Updated Garage Door, 3 Parking Spaces (1 Garage + 2 Driveway, No Sidewalk),Interlock Front, Side, & Backyard (2025) With Built-In Smart Ground Lighting (Controllable by Smart Phone), Large Garden Shed (2025), Outdoor Garbage Bin Storage (2025 ), Freshly Painted Fence (2025 ), Waterproofed Basement Exterior Perimeter(2024), Caulking Exterior Doors & Windows (2024), Topped-Up Attic Insulation (2020), A/C Unit (2019), 3 Minutes To Lake Ontario, 5 Minutes To Highway, 8 Minutes To Go Station, 1 Minutes Walk To Elementary School, 10 Minutes To Oshawa Centre Mall. (id:60365)
1602 Oakburn Street
Pickering, Ontario
Welcome to 4+2 Bedrooms 3 Baths 2446 Sqf Detached Home In Prestige Highbush Community * Premium 150 Feet Lot * Hardwood Floor On Main & Second * 6 Car Parking, No Sidewalk * Oakwood Stairs With Metal Spindle * Carpet Free * Entrance To The Garage * Primary Bedroom With 5PC Ensuite & Walk-in Closet * AC 3 Years Old * (Furnace & HWT) 1 Year Old, Close To Schools, Grocery, Shopping, HWY 401, Go Station, Rouge National Urban Park, TTC & More. (id:60365)
41 Brookridge Drive
Toronto, Ontario
Welcome to 41 Brookridge Drive, a charming detached mid-century bungalow located on a quiet, tree-lined street in a prime Toronto location. Sitting on a spacious 48 x 110 ft lot with an in-ground pool, this home offers incredible potential for renovators and investors. The main floor features a skylight that fills the space with natural light, along with 3 bedrooms and 1 bathroom. The basement includes a recreation room, bedroom, and bathroom, offering the possibility to convert it into a legal duplex .With easy access to public transit, schools, Scarborough Town Centre, this property is a rare find and truly a renovators dream in the heart of Scarborough. (id:60365)
99 Carisbrooke Square
Toronto, Ontario
Spectacular 4 bedroom 3 bath home is ready for you to move in. 1925 Sq. Ft. home perfect for a growing or extended family. The eat-in Kitchen is fully updated with brand new stainless steel appliances with full warranty. Enjoy a bright sunroom, a large main-floor family room with elegant French doors and fireplace, a dining room/sitting room. The home includes a partially finished basement with roughed-in services for an in-law suite. The premium pie-shaped lot features an interlock walkway, patio and backyard, perfect for entertaining. Parking for Two cars plus a garage. Ideally located just minutes from Hwy 401, the Toronto Zoo, Centenary Hospital, Centennial College, and the University of Toronto (Scarborough). Steps to TTC, Schools, and shops. Book an appointment to view this house today. (id:60365)
202 - 20 Orchid Place Drive
Toronto, Ontario
Renovated 1 bedroom and den modern condo in the prime location. This stylist condo is set for comfortable living, close to amenities, highways and bus routes. The kitchen and washroom has been updated with new features. (id:60365)
311 Chisholm Avenue
Toronto, Ontario
This stunning detached bungalow in the heart of East York and the Danforth. Beautifully updated and offers timeless charm with hardwood floors, a cozy main floor fireplace, and modern finishes throughout. The spacious backyard is a true private oasis, featuring perennial gardens, a custom garden shed, and a fully fenced yard perfect for outdoor enjoyment. The finished basement boasts a separate entrance, ideal for in-law or income potential, complete with a bedroom, family room, and a 4-piece bath with heated floors. Steps from Taylor Creek trails, you'll love the tranquility of this quiet neighbourhood while still enjoying unbeatable convenience: just a 10-minute walk to the GO train, 8 minutes to the subway, and close to schools, parks, shopping, the hospital, and a community splash pad and pool. A rare blend of nature, comfort, and city living This home is move-in ready and waiting for you! (id:60365)
55 Robbins Avenue
Toronto, Ontario
Welcome to 55 Robbins Avenue, a 3+1 bed, 2 bath semi-detached home in the highly coveted Bowmore PS catchment at the border of Leslieville and The Beaches. Bright and inviting, the main floor features hardwood floors, open-concept living and dining, and a bold red kitchen with stainless steel appliances and a walkout to a sunny, south-facing porch. Upstairs, three bedrooms provide natural light and leafy treetop views, anchored by an updated bathroom. The fully finished basement offers a cozy family room, private home office, second bathroom, cork flooring, and walkout to a fenced backyard. Well-maintained and move-in ready, this home is being sold as-is update to your liking over time while keeping life simple today. Enjoy TTC at your doorstep, GO Transit nearby, close to Michael Garron Hospital, and walkable access to the beach, Queen Street East restaurants, Little India, The Danforth, parks, and grocery stores. With a welcoming front porch tucked behind a stunning hydrangea, friendly neighbours (who might mow your lawn just because), and shared mutual parking on a month-on/month-off rotation, this is a street and a community you'll love to call home. (id:60365)
117 Apple Blossom Boulevard
Clarington, Ontario
Over $100,000 in upgrades! This beautifully renovated 4+1 bedroom, 4 bathroom home offers 2,0002,500 sq. ft. of finished living space designed for modern family living. Hardwood flooring runs throughout the entire home, complemented by freshly painted interiors in a light modern grey that creates a bright and welcoming atmosphere.The main floor features a stylish kitchen and dining area that flow seamlessly into a spacious living room with a stunning custom fireplace wall and gas insert, enhanced by pot lights and smooth ceilings perfect for cozy evenings or entertaining guests.All bathrooms have been fully renovated with oversized 2 x 4 tiles and sleek modern fixtures, including a spa-inspired primary ensuite with a standalone tub and a glass-enclosed shower.The finished basement adds valuable living space with a bedroom, 2-piece bathroom, ample storage, and a second fireplace insert ideal for guests, a home office, or a teen retreat.Additional highlights include a double car garage, new front entry tiles, refinished hardwood staircase, and thoughtful modern upgrades throughout.Located in a family-friendly neighbourhood just minutes from schools, parks, shopping, restaurants, coffee shops, and with easy access to transit and major highways, this move-in ready home perfectly combines style, comfort, and convenience in a prime Bowmanville location. (id:60365)
26d - 26 Lookout Drive
Clarington, Ontario
Welcome to Lookout Drive! This beautiful two-storey condo townhouse offers lakeside living just steps from Lake Ontario and scenic waterfront trails. Featuring 3 good sized bedrooms and 2 full bathrooms, including a primary suite with a 4-piece ensuite and walkout to a private terrace. The main floor with an open-concept layout with laminate flooring throughout, a bright modern kitchen with stainless steel appliances, a large pantry, semi-island, and convenient ensuite laundry. The living and dining areas are open and inviting, highlighted by an electric fireplace and walkout to the terrace perfect for relaxing or entertaining. Additional features include: 1-car garage plus 2-car driveway (freshly paved), visitor parking, beautifully landscaped grounds, close to highway 401, schools, parks, splash pad, and all amenities. Enjoy morning walks along the lake and a low-maintenance lifestyle in this sought-after lakeside community. (id:60365)
68 Forest Heights Street
Whitby, Ontario
Welcome to this rare executive all-brick 4-bedroom home located in Whitbys highly sought-after Pringle Creek community, within the prestigious Brookwood subdivision, offering over 2,500 sq. ft. of living space with hardwood floors on the main level, spacious principal rooms, a beautifully renovated primary ensuite, a modern kitchen that walks out to a large deck and private backyard, a double-car garage with convenient interior access, main floor laundry, and a basement featuring a rough-in for a bathroom, cold cellar, and 200 amp service, along with a high-efficiency furnace, all within walking distance to top-rated schools, shops, and restaurants, just minutes to Highways 401, 407, and 412 with FREE Durham 407 access, in one of Whitbys most desirable and tightly held neighborhoods where homes seldom become available. (id:60365)
1247 Canborough Crescent
Pickering, Ontario
PUBLIC OPEN HOUSE: SATURDAY, AUGUST 30, 2:00-4:00PM * Lovely Semi-Detached home located in Pickering's desirable Glendale community - a family friendly, quiet neighbourhood close to all amenities. This home, sitting on a huge 36 ft. x 136 ft. lot features 3 generous sized bedrooms, an updated family sized kitchen with walk-out to deck, spacious living room with wood burning fireplace, pot lights, and a massive picture window overlooking the large oversize backyard - a yard that is perfect for kids, family gatherings or even a pool! With laminate flooring throughout, pot lights, updated windows and a beautiful, neutral decor this home is perfect for first-time buyers, investors or those looking to make Pickering their home. As a bonus, the fully finished basement is ideal for those looking for an in-law suite as it features a large living area, kitchen, 3-piece washroom, bedroom and it's own separate laundry. It also has direct entry from the garage into the basement stairs and into the home for convenience * Walking distance to transit, grocery store, parks, schools and easy access to Hwy. 401, Pickering GO Train, Pickering Town Centre and more. Don't miss this wonderful opportunity! (id:60365)
153 Bellefair Avenue
Toronto, Ontario
Welcome to 153 Bellefair Avenue in the heart of The Beaches -- a wide semi that feels more like a detached. This beautifully updated home combines character, space, and thoughtful upgrades for modern family living. The main floor offers brand new engineered hardwood, upgraded lighting, and a renovated kitchen with French doors leading to a private deck and fully fenced yard. The low-maintenance gardens, astro-turf, and storage shed make it a perfect space for entertaining or everyday family life. Upstairs, three spacious bedrooms are complemented by a renovated bathroom featuring a double-sink vanity. With abundant storage and freshly painted interiors, every detail has been considered. The renovated lower level is a true bonus, with a private entrance, laundry hook-up, and full one-bedroom suite ideal for in-laws, a nanny, or rental income. Upgraded mechanics, a multi-car private driveway, and a warm, welcoming community add to the appeal. Just steps to Queen Street, Kew Gardens, and the waterfront, this is more than a home, its a lifestyle. Whether its Jazz Fest in the summer, picnics by the beach, or winter hockey at the park. 153 Bellefair puts you in the heart of it all. (id:60365)













