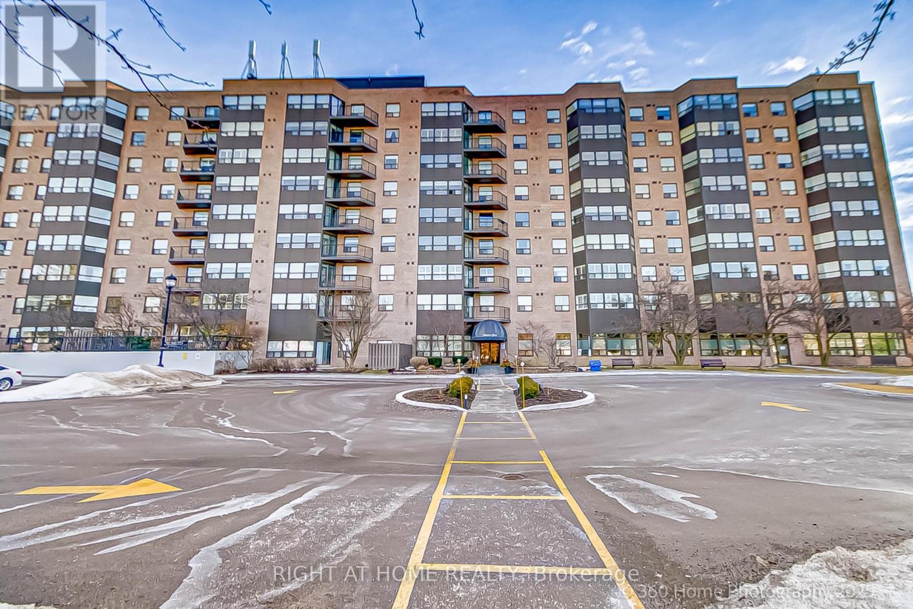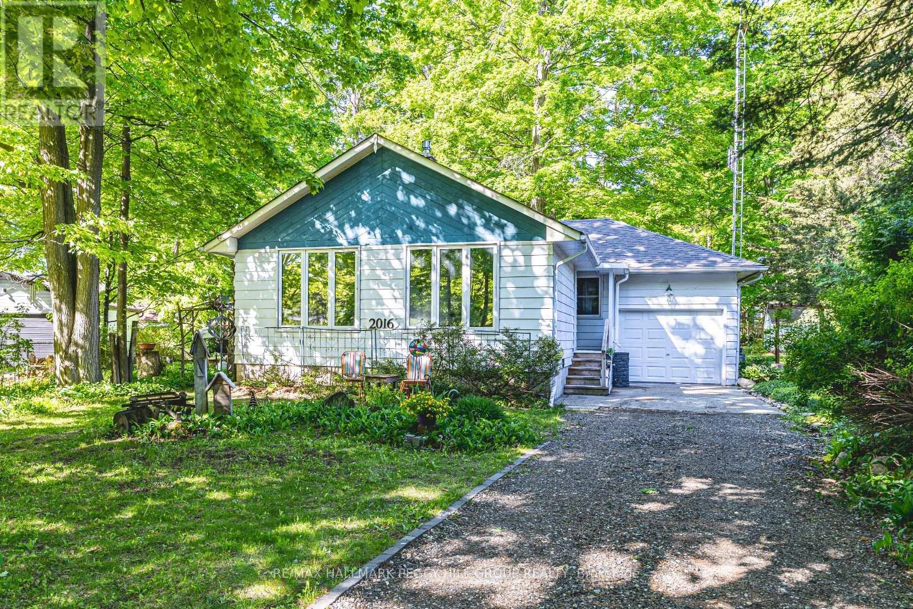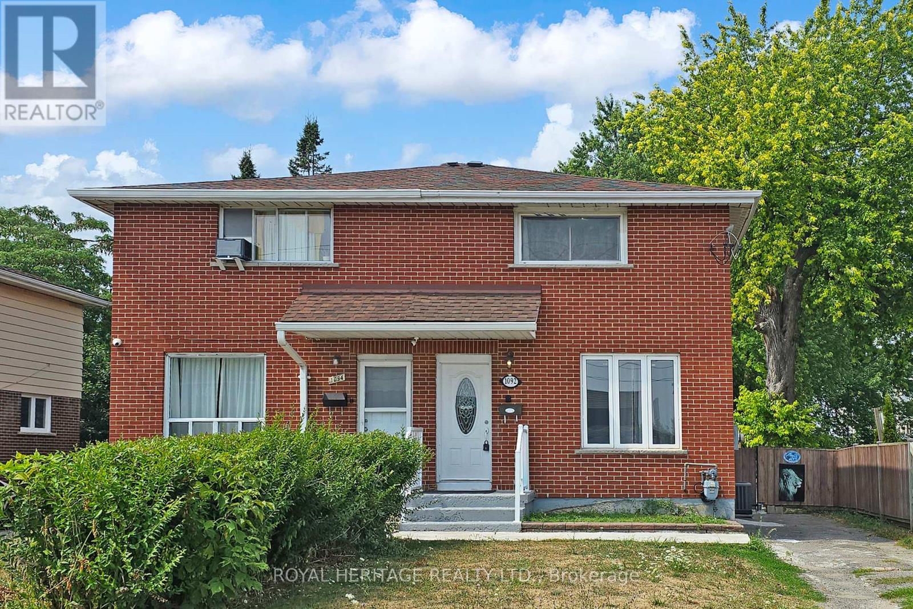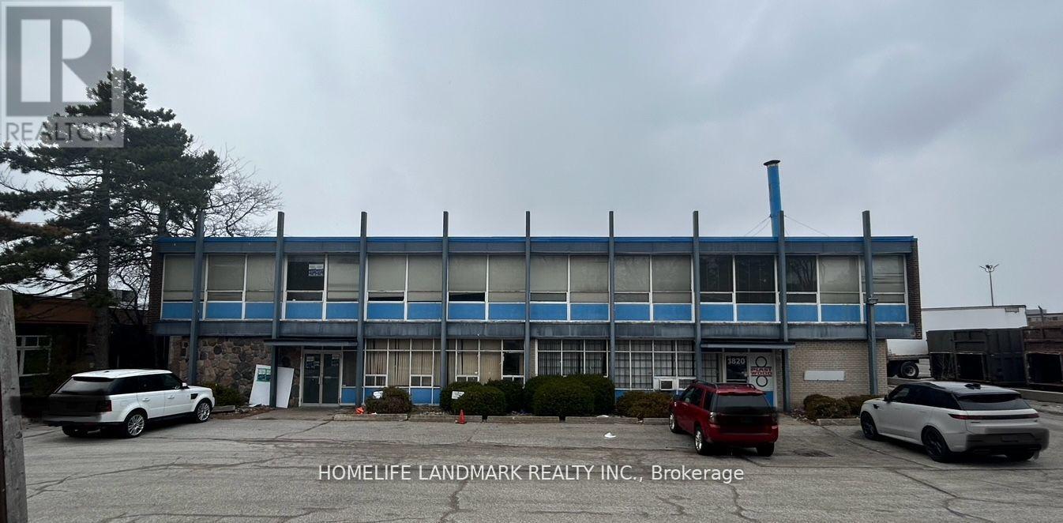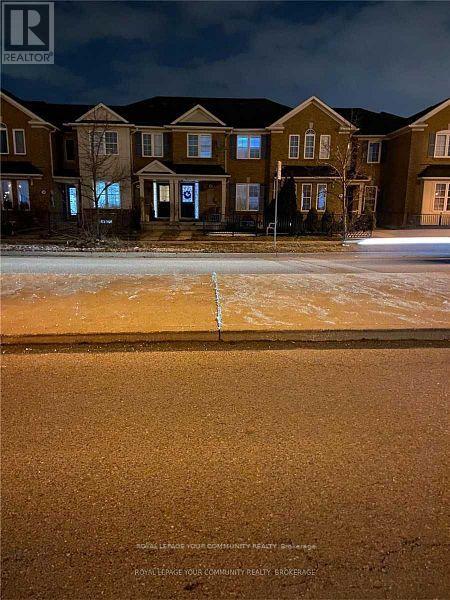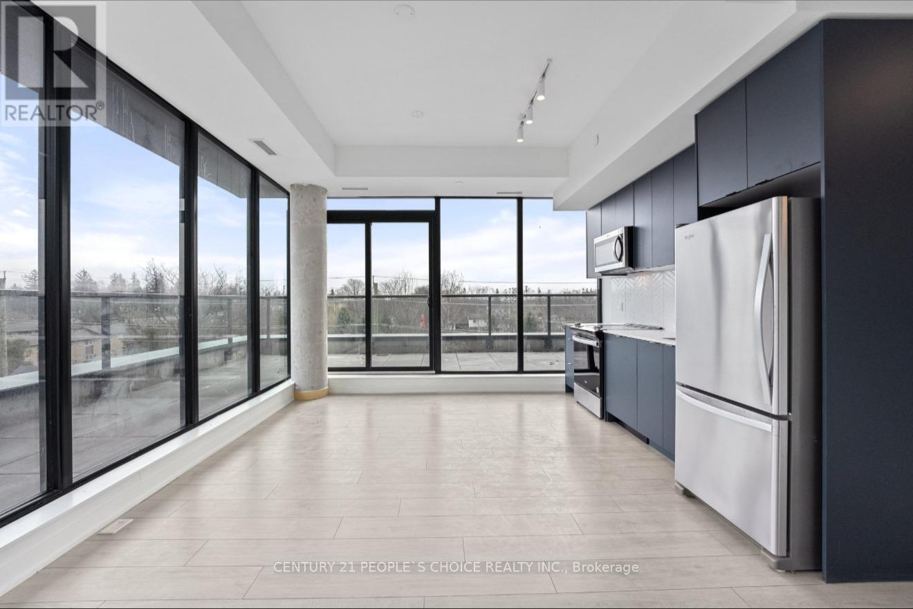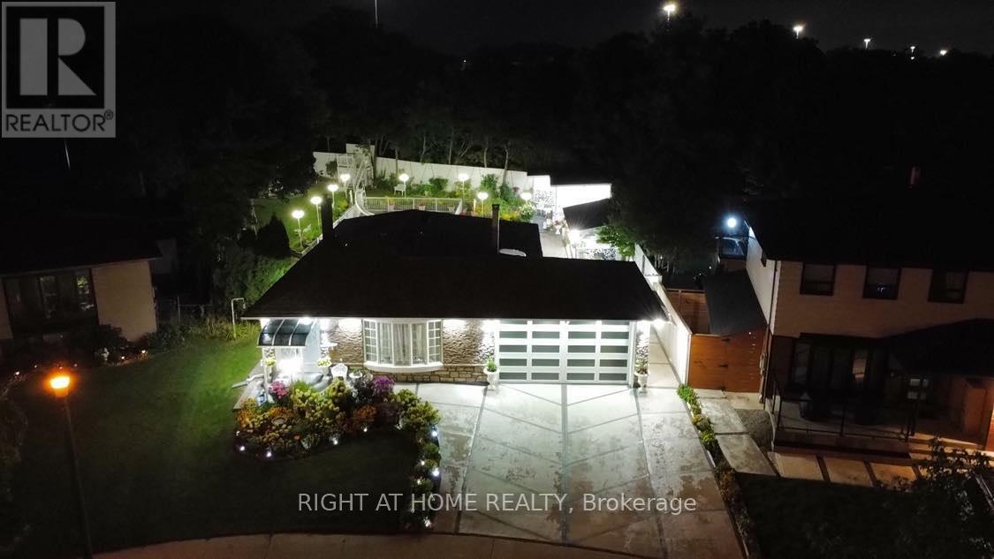417 - 2 Raymerville Drive
Markham, Ontario
Bright & Spacious Hampton Greens Condo 1124 Sq Ft of Comfort and Convenience! Why settle for half the space at the same price? This rare west-facing suite in sought-after location offers incredible value and space in the prestigious Markham area ! Enjoy an abundance of natural light, a freshly painted interior, and two oversized bedrooms, including one with a walk-in storage room. The modern kitchen features granite countertops and stainless steel appliances, while the open-concept living and dining area flows seamlessly to your private balcony perfect for relaxing or entertaining. All-inclusive maintenance fees cover ALL UTILITIES INC water, electricity, gas, Rogers HIGH SPEED internet and amazing TV Package ($$$$$)in addition to the common elements, true worry-free living. Plus, enjoy in-suite laundry, underground parking, and top-tier building amenities, including an indoor pool, hot tub, gym, games room, and party room. Unbeatable location with public transit at your doorstep, a short walk to Markville Mall, GO Train, grocery stores, restaurants, and more! (id:60365)
2016 Kate Avenue
Innisfil, Ontario
NATURE, COMFORT AND CONVENIENCE IN THE HEART OF INNISFIL! Enjoy lakeside living just steps from Lake Simcoe, with beach access waiting at the end of the street in this beautifully updated 3-bedroom ranch bungalow. Perfectly located for everyday convenience, enjoy walking distance to Innisfil Beach Park, Innisfil Town Square, and all the essentials along Innisfil Beach Road, including restaurants, grocery stores, convenience stores, and the library. Commuters will love being just 15 minutes to Highway 400 and 30 minutes to Downtown Barrie. Nestled on a large pie-shaped lot with a park-like setting, this home is surrounded by majestic mature trees and features stunning perennial gardens, a private patio, and a cozy firepit area for relaxing or entertaining outdoors. Inside, the open-concept living and dining area is warmed by a natural gas fireplace, while large bedroom windows frame peaceful views of nature. Ample parking and an attached garage offer added convenience, along with in-suite laundry to complete this inviting, move-in ready #HomeToStay! (id:60365)
1092 Cedar Street
Oshawa, Ontario
Welcome to 1092 Cedar Street, a beautifully updated semi-detached home in Oshawas sought-after Lakeview neighbourhood. From the moment you step inside, youre greeted by a warm and inviting atmosphere, highlighted by fresh, modern finishes. The spacious living area is bathed in natural light, while the renovated kitchen features granite countertops, stylish tile work, pot lighting, and ample space for cooking and gathering. Upstairs, you'll find three comfortable bedrooms and a well-appointed bathroom, perfect for family living. The finished basement offers additional living space, ideal for a rec room or home office. (id:60365)
1820 Midland Avenue
Toronto, Ontario
Great opportunity to lease a 19969 square foot Free-Standing Industrial Facility(Main Floor) with 2 truck level shipping doors and 1 Drive-In loading dock at Ellesmere & Midland, Main Street Exposure, Close to highway, Extensive & easy labor pool in the area, TTC at front, Landlord Open to split into two units. (id:60365)
1852 Birchview Drive
Oshawa, Ontario
Welcome To This Immaculate, Move-In Ready Beauty Sitting On A Premium Lot That Backs Directly Onto A Huge, Quiet Park With Gate Access Directly From The Backyard. Perfect For Families, Kids, Pets, And Peaceful Outdoor Living. Enjoy Backyard Access From Both Sides Of The Home, Plus Motion-Detecting Lights At Rear. Thousands $$$$$ Spent On Upgrades And Maintenance, Absolutely No Work Needed For Years To Come! Step Inside To Discover A Bright, Spacious Layout Featuring Pot Lights, A Cozy Gas Fireplace In The Family Room, And A Gorgeous Kitchen With Brand New Quartz Countertops, Brand New Stainless Steel Appliances, And Soft-Close Cabinets. Walk Out To A Massive 10' x 20' Deck With Glass Panels, Perfect For Summer BBQs And Morning Coffee. Upstairs Offers 4 Oversized Bedrooms Flooded With Natural Light. The Grand Primary Retreat Boasts A 5-Piece Ensuite With Soaker Tub, Stand-Up Shower, And Expansive Windows Overlooking The Backyard. Each Secondary Bedroom Includes Huge Windows And Generously Sized Closets. Convenient Main Floor Laundry With Garage Access Adds Functionality And Ease. The Walk-Out Basement Is Built With Steel Studs, Offering Incredible Potential. It Includes A Large Bedroom With Walk-In Closet, Two Separate Walk-Out Doors To The Yard, A Rough-In For A Washroom, And An Unfinished Area That's A Blank Canvas For Your Dream Rec Room, In-Law Suite, Or Income Potential. Major Updates Include: Furnace- August 2020, A/C- 2009, Hot Water Tank- 2022, Roof- 2024, Kitchen Appliances- 2025, Quartz Countertops- 2025, Front Patio Stones- 2025. A/C, Furnace, Fireplace Serviced- 2025; Ducts Cleaned- 2025; This One Checks All The Boxes, Quality, Space, Style, Location, Potential, And Long-Term Peace Of Mind! See You Soon! (id:60365)
707 - 1235 Bayly Street
Pickering, Ontario
Location! Check Out This Beautiful 1 Bdrm + Den Condo In The Heart Of Pickering. Open Concept Design, Granite Countertops, Ensuite Laundry, Stainless Steel Appliances. Steps To Beach, Waterfront Trails, Public Transit, Go Station, Mall, Groceries And Restaurants. There Is A Doctors Office, Pharmacy And Dentist In Building. Building Amenities Include A Concierge, Indoor Pool, Spa, Steam Room, Exercise Room, Party Room, Rooftop Patio With Bbq Area. A Must See! (id:60365)
Bsmnt - 99 Staines Road
Toronto, Ontario
Beautiful 2 Bedroom Basement Apartment, Utilities Included. Shared Laundry. Separate Entrance. Steps To Ttc, School, Park, Shopping, All Amenities And Much More. No Pets & No Smoking. Included in the rent: Hydro, Heat, Water, Hot Water, Internet. (id:60365)
Ph517 - 1614 Charles Street
Whitby, Ontario
Penthouse 1594 Sqft Total (1046 sqft interior with 548 sqft wrap around balcony) Serene Waterfront Living at The Landing Condos walk to Whitby GO Station and all amenities walking distance. Welcome to your dream home at The Landing Condos Whitby Harbour a luxurious and spacious 2-bedroom plus den condo that blends modern elegance with the tranquility of lakeside living. Perfectly positioned just steps from Lake Ontario, this residence offers breathtaking harbourfront views and unmatched convenience for families, professionals, and nature lovers alike. Property Highlights- Expansive Layout: Open-concept design with nine-foot ceilings, large windows, and premium laminate flooring throughout.- Gourmet Kitchen: Quartz countertops, porcelain backsplash, and stainless steel appliances ideal for both casual meals and entertaining.- Three Generous Bedrooms: Perfect for growing families, guests, or creating a home office.- Private Wrap-Around Balcony: Enjoy morning coffee or evening sunsets with stunning views of Whitby Harbour. Building Amenities- Elegant lounge and event space for indoor/outdoor entertaining- Outdoor BBQ terrace and communal courtyards- State-of-the-art fitness centre with yoga studio- Zoom rooms and co-working spaces for remote professionals- Dog wash station and bike wash/repair area Prime Location Perks- Transit Access: Just a 3-minute walk to Whitby GO Station reach Union Station in under an hour.- Highway Convenience: Quick access to Hwy 401, 412, 407, and 404 commute to Toronto in ~40 minutes.- Family-Friendly: Close to Whitby Shores Public School, Trafalgar Castle School, Durham College, UOIT, and more.- Recreation & Nature: Steps from Iroquois Beach Park, Port Whitby Marina, and scenic waterfront trails.- Everyday Essentials: Near Metro, big box stores, restaurants, banks, and the Pickering Casino. (id:60365)
Ph517 - 1614 Charles Street
Whitby, Ontario
Furnished Penthouse 1594 Sqft Total (1046 sqft interior with 548 sqft wrap around balcony) Serene Waterfront Living at The Landing Condos walk to Whitby GO Station and all amenities walking distance. Welcome to your dream home at The Landing Condos Whitby Harbour a luxurious and spacious 2-bedroom plus den condo that blends modern elegance with the tranquility of lakeside living. Perfectly positioned just steps from Lake Ontario, this residence offers breathtaking harbourfront views and unmatched convenience for families, professionals, and nature lovers alike. Property Highlights- Expansive Layout: Open-concept design with nine-foot ceilings, large windows, and premium laminate flooring throughout.- Gourmet Kitchen: Quartz countertops, porcelain backsplash, and stainless steel appliances ideal for both casual meals and entertaining.- Three Generous Bedrooms: Perfect for growing families, guests, or creating a home office.- Private Wrap-Around Balcony: Enjoy morning coffee or evening sunsets with stunning views of Whitby Harbour. Building Amenities- Elegant lounge and event space for indoor/outdoor entertaining- Outdoor BBQ terrace and communal courtyards- State-of-the-art fitness centre with yoga studio- Zoom rooms and co-working spaces for remote professionals- Dog wash station and bike wash/repair area Prime Location Perks- Transit Access: Just a 3-minute walk to Whitby GO Station reach Union Station in under an hour.- Highway Convenience: Quick access to Hwy 401, 412, 407, and 404 commute to Toronto in ~40 minutes.- Family-Friendly: Close to Whitby Shores Public School, Trafalgar Castle School, Durham College, UOIT, and more.- Recreation & Nature: Steps from Iroquois Beach Park, Port Whitby Marina, and scenic waterfront trails.- Everyday Essentials: Near Metro, big box stores, restaurants, banks, and the Pickering Casino. (id:60365)
7b Lookout Drive
Clarington, Ontario
Imagine waking up to views of Lake Ontario and stepping outside to enjoy kilometres of picturesque trails, lush parkland, and a vibrant waterfront. Spend weekends biking, strolling along the shoreline, or relaxing at the nearby splash park. With quick access to Highways 401, 115, and 407and a planned future GO Train station--commuting to the city or exploring the region couldnt be easier. This 1,042 sq. ft. end unit offers an airy, open-concept layout filled with natural light. The spacious primary bedroom features an extra-large walk-in closet and a private ensuite, while a bright second bedroom and a versatile den open onto a large balcony--perfect for morning coffee or evening BBQs with friends. Enjoy the peace of a lakeside retreat without giving up the conveniences of modern living. (id:60365)
109 Carolbreen Square
Toronto, Ontario
Attention First-Time Buyers! This perfect link detached starter home has been lovingly cared for by the original owners and is ready for your personal touches. Offering 4 bedrooms, 3 bathrooms, and a welcoming layout in a fantastic family neighbourhood, it features an enclosed front porch, spacious living/dining room, partially finished basement with separate entrance, and a fully fenced backyard. Recent updates include a new furnace and A/C (2025). Ideally located steps to TTC Finch bus, shops, schools, restaurants, parks, and all amenities, this charming home is a wonderful opportunity to start your next chapter. ** This is a linked property.** (id:60365)
60 Sandrift Square
Toronto, Ontario
After 19 years of creating lasting memories, owners are now ready to let someone else experience this picturesque lot in this prestigious Seven Oaks Neighborhood. One-of-a-kind property nestled in a prime location crafted as an entertainer-lovers haven, rare opportunity to own an extended Ranch Bungalow which comes with oversize large pie shaped lot spread across 3+3 beds, upgraded 5 washrooms, 3 kitchens adorn with stone & brick exterior. As you approach you're greeted with a welcoming front porch & you'll discover a spacious inviting striking design interior & picture frame crafted molding trim accent wall creating an atmosphere of elegance. The open concept living room invites plenty of room for family parties. Open concept gourmet kitchen adorns with quartz stone countertop, backsplash & waterfall breakfast island adds a more modern look. Beautiful two-tone kitchen cabinetries blended throughout the engineered hardwood floor perfectly. This meticulously maintained home is surrounded by million-dollar homes. Own this vast private oasis which comes with a luxury backyard package featuring oversize gas heated inground pool, kid-safe white aluminum fence, plenty of sitting area on cover deck & wrap around distress rustic look interlock patio. Two sliding door backyard access invites you to enjoy your morning coffee on a mini park where you'll be captivated by the stunning perennial flowers or waterfalls bubbling sound, as you soak in the peaceful surroundings. 8 ft treated wood painted fence lined with mature trees added for more privacy for any outdoor summer pool party. Two legal separate entrances for a huge basement added more potential value for any growing families, this house for those who love to enjoy a cottage lifestyle in a city at its finest. minutes from 401, school, U of T, Pan-Am stadium, Centennial College, STC mall, Park, plaza, Cineplex, LCBO, hospital, walk to bus stand, Bus to subway, proximity to all conveniences & amenities makes it a rare find (id:60365)

