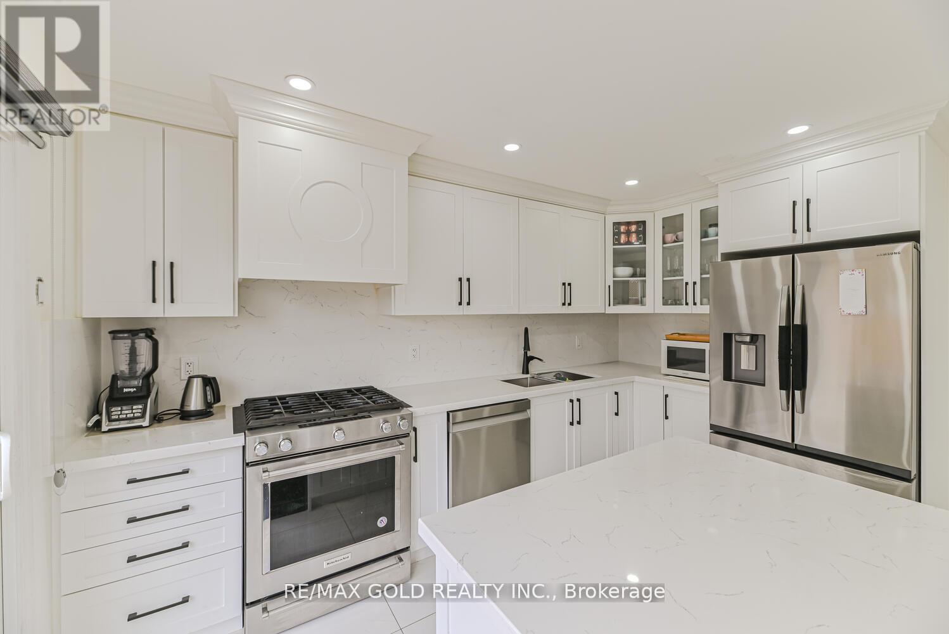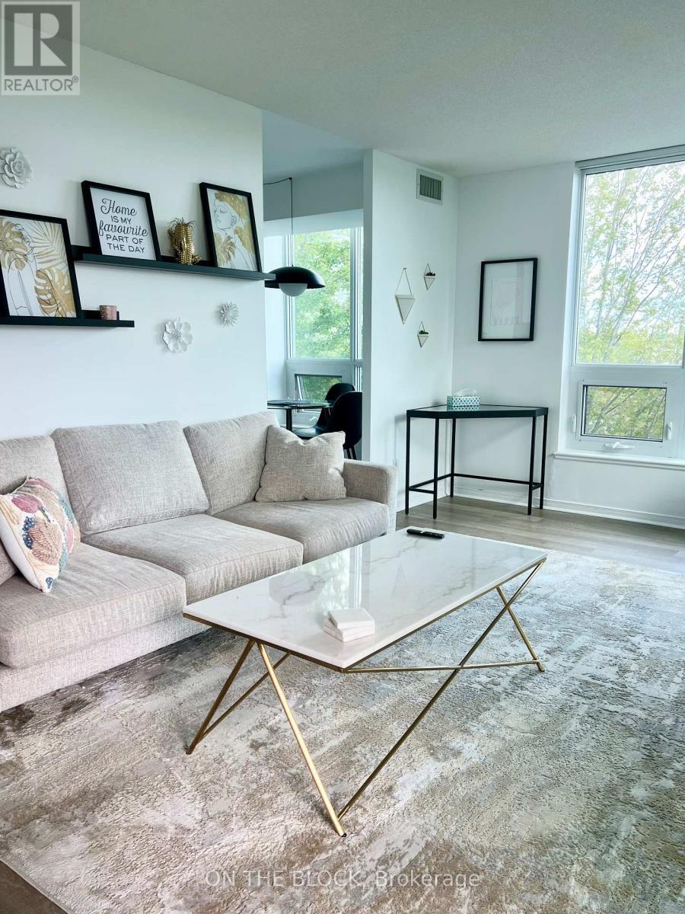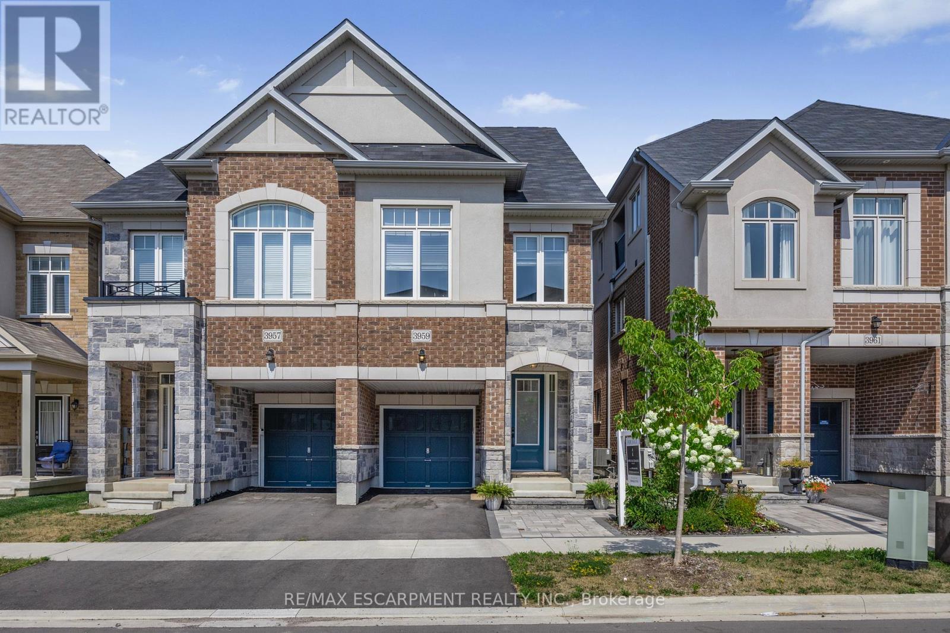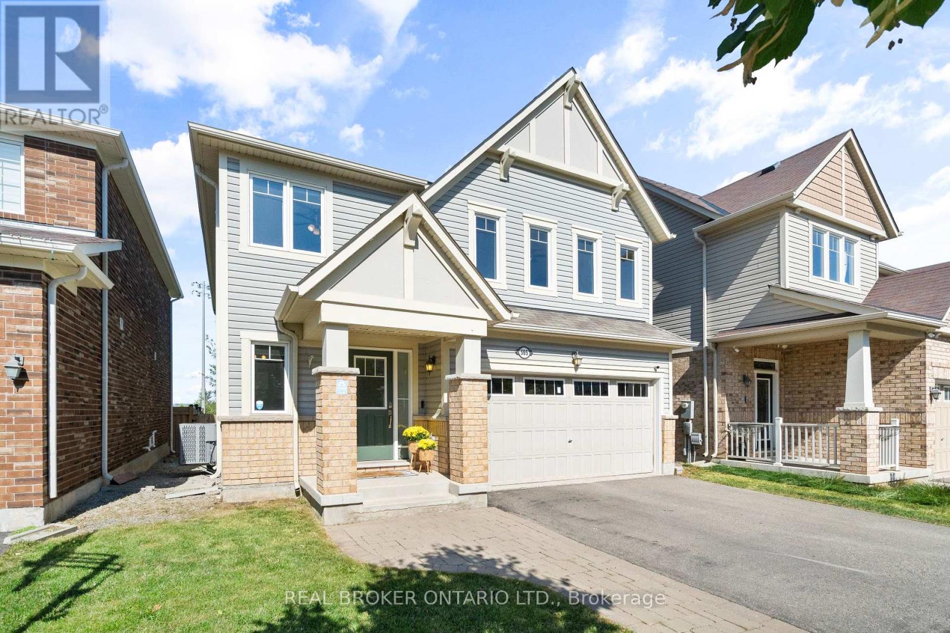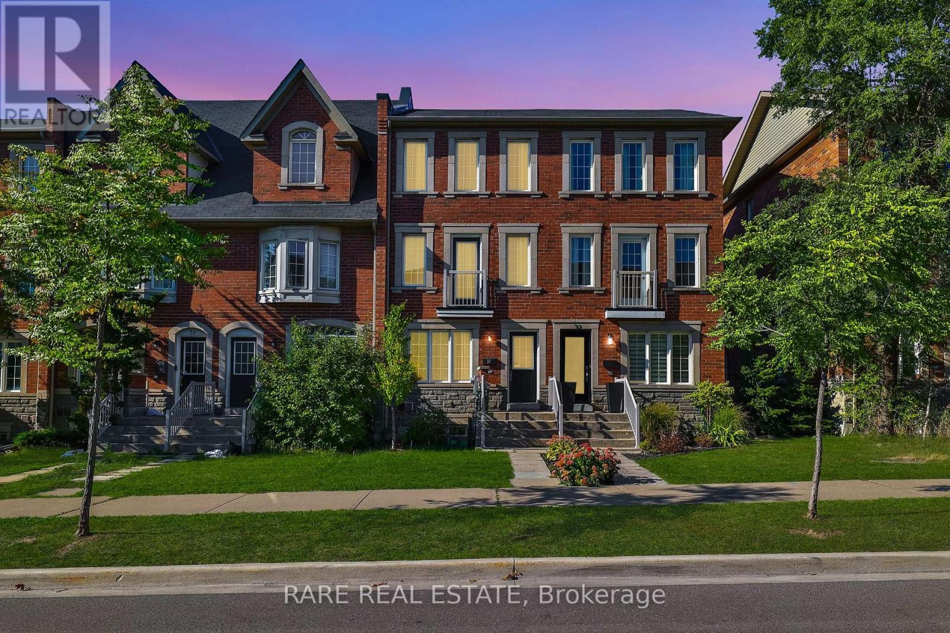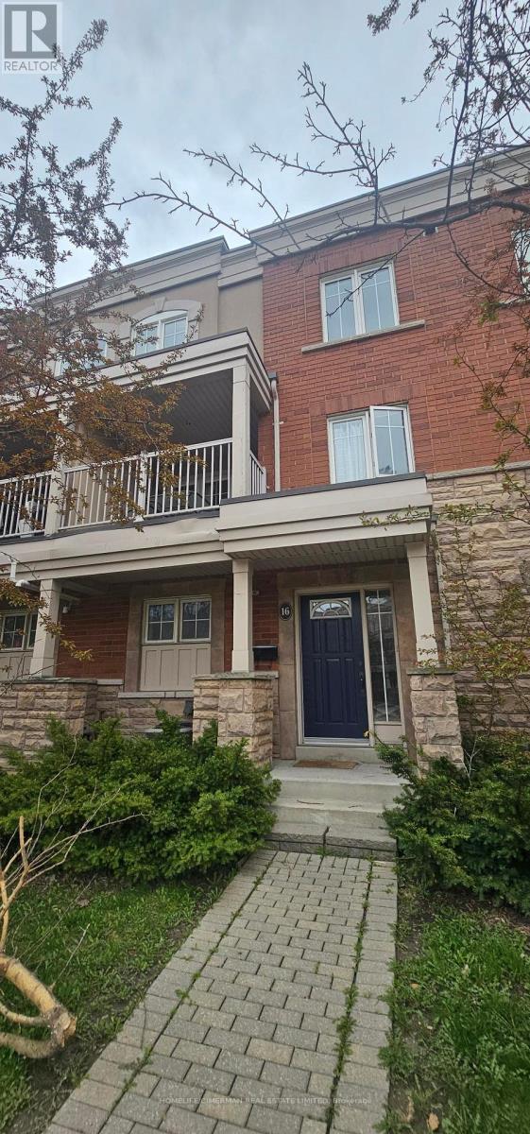81 Drake Boulevard
Brampton, Ontario
This bright and charming fully upgraded and fully renovated semi detached 2-storey home issituated on a premium 35 x 110 ft lot. The spacious living room features a large bay windowthat fills the space with natural light and offers a beautiful view of the front yard. Thelarge sliding door that opens to a generous backyard perfect for children to play or foroutdoor entertaining. The open-concept kitchen has a window overlooking the backyard, creatinga warm and inviting space. The main floor is enhanced with brand-new pot lights throughout.Upstairs, you'll find three generously sized bedrooms and two full bathrooms. The unfinishedbasement offers your ideas to come to life with legal second dwelling already got for the housemaking it ideal for extended family or guests. This is also excellent potential for conversioninto a separate legal basement apartment to generate rental income perfect for first-timebuyers or savvy investors. Located within walking distance to Schools, this home is ideallypositioned for families.Dont miss the opportunity to see this home in person its one you haveto experience to truly appreciate. Fully upgraded house with big primary bedroom with ownensuite recently upgraded,renovated along with 2 other bedrooms and having another fullwashroom on 2nd level.Roof repleced 2025,shingles replaced 2025,all windows and doors replaced2025, tankless water heater installed 2025. fence 2025, driveway 2025. absolutely nothing to dojust buy and watch your money grow. (id:60365)
304 - 4900 Glen Erin Drive
Mississauga, Ontario
Spacious, bright, beautifully maintained and thoughtfully furnished 950sf corner unit available for mid-term or standard lease. Situated at treetop-level, the unit's large windows overlook lush greenery and serene park space, creating a bright, private and tranquil retreat. Inside, an upgraded, carpet-free split bedroom design offers ideal privacy and ample living space. The primary bedroom is generously sized and includes a custom walk-in closet and 4-pc ensuite. The second bedroom is versatile - currently furnished with a bunk bed (negotiable) but equally suitable as a home office, nursery or guest room. The kitchen features ample cabinetry and pantry space and is sizeable enough for a 4pc dining table. Building amenities include 24-hour security, an indoor pool, fitness centre, party rooms w/ billiards tables and a terrace w/ shared bbqs. Unbeatable location across from Erin Mills Town Centre, Credit Valley Hospital, and near to hwy access and top-rated schools. (id:60365)
3959 Koenig Road
Burlington, Ontario
This spacious freehold semi-detached home is anything but typical, offering a versatile layout and thoughtfully curated finishes throughout. From the moment you walk up, you'll be greeted by professionally designed interlocking stonework in both the front and backyard, creating stunning curb appeal and a polished, welcoming entry. Inside, you enter into a bright and airy front foyer, flooded with natural light, leading you into an open-concept living, dining, and kitchen space. Luxury vinyl plank flooring flows throughout the main level, offering a modern and durable finish. The kitchen features a gas stovetop, ample counter and cupboard space, and overlooks the fully fenced backyard - a perfect space to enjoy this summer! What's more to love? The BBQ and fire pit are included in the purchase. This home is uniquely functional with two spacious primary bedrooms - one on the second floor and one in the third-floor loft-each with its own luxurious 4-piece ensuite, complete with custom glass shower panels. This setup is ideal for families, overnight guests, or multigenerational living, providing everyone with their own private space_ In addition to the two primary suites, the second floor offers two more generously sized bedrooms with ample closet space, as well as a cozy, light-filled secondary living area - perfect as a reading nook, home office, or playroom. The third-floor loft, with its own balcony and full bathroom, can easily serve as a studio, gym, or workspace, making the home adaptable to your lifestyle. The unfinished basement features large above-grade windows, bringing in plenty of light, and is roughed-in for an additional bathroom, giving you the opportunity to expand your living space with ease. (id:60365)
19 Archerhill Drive
Toronto, Ontario
Nestled In The Heart Of Erin Gate-West Deane Neighborhood, This 3 Bedroom Bungalow Has Been Maintained And Cared For. Located On A Quiet Street And In A Family-Friendly Neighbourhood With Great Schools. Main Floor Features Eat-In Kitchen, And Large Living/Dining Area, Ideal For Entertainers! With A Generous Lot Size Of Approx 45 Ft X 122 Ft, This Home Also Features A Finished Basement With Separate Entrance, Perfect For In-Law Suite Or Potential For Basement Apartment. Prime Location With Easy Access To 427, 401, Shops, Parks And Transit. (id:60365)
565 Attenborough Terrace
Milton, Ontario
One of Milton's most functional and loved floor plans, this detached home offers 2,301 sq. ft. plus a finished basement and double car garage, set on a quiet street with no neighbours behind as the backyard opens to a massive park. The main floor features a bright office, open living/dining, and an eat-in kitchen with Corian counters, pantry, and abundant cupboard space. Upstairs, enjoy a versatile family room, four spacious bedrooms, and the convenience of upper-level laundry. The primary suite includes a walk-in closet and ensuite with Corian counters. The finished basement boasts vinyl flooring, pot lights, and large windows. Carpet-free living with hardwood throughout the top two levels, plus direct garage access, adds to the appeal. With a western-facing yard perfect for sunset lovers, and close to parks, trails, schools, and transit, this home blends style, comfort, and location. It's the lifestyle upgrade you've been waiting for. (id:60365)
86 Pauline Crescent
Brampton, Ontario
**MUST SEE* Stunning End Unit Freehold Townhouse Like a Semi!! This beautifully upgraded Home has it all -- Large Living and Dining area with lots of natural light and beautiful laminate flooring and Pot lights throughout! Walk into your stunning kitchen with brand new quartz countertop, brand new stainless steel appliances, large Eat-in kitchen! Walk-out to your fully fenced in yard with a large deck and shed! Upstairs you have 3 LARGE bedrooms and all 3 have WALK-IN CLOSETS! The Large Primary room has beautiful laminate flooring and a upgraded Ensuite with Quartz countertop. Fully finished basement with the 4th Bedroom and a washroom with Shower and large Recreation area! This Home truly has it all and does not feel like a townhouse! Excellent Location: Walking distance to the Park, Cassie Campbell Recreation Centre, Large Plaza with Freshco, Tim Hortons, Shoppers Drug Mart and Much More! Conveniently located to many schools and transit! This is an absolute GEM of a property in an excellent location! (id:60365)
34 Judy Sgro Avenue
Toronto, Ontario
** First time home buyer friendly ** Welcome to 34 Judy Sgro Avenue, just shy of 2,000sqft of living spanning this well thought out 3-storey freehold townhome. Perfectly blending comfort, and convenience this home features a primary retreat spanning the entire third floor, offering exceptional privacy, abundant natural light, and ample space for a true owners sanctuary. The open-concept main level is ideal for modern living and is complimented by an sheltered outdoor balcony for those family BBQ's in the summer months. Additional bedrooms on the second floor with a second living space making this property an excellent fit for larger families. Rarely offered two sheltered parking spaces, and for commuters you'll love the prime location, with easy access to highway 401 & 400. Family friendly neighborhood with Oakdale Village park a quick walk away, and grocery stores easily accessible just south of Wilson. Don't miss this move-in ready opportunity! The best part? POTL monthly maintenance fee is only $65/month! (id:60365)
509 - 90 Park Lawn Road
Toronto, Ontario
Luxury award-winning 'South Beach' condo near Humber Bay Park, Spacious 1Br+Den with at Balcony (clear view) , One Parking, One Locker, Stainless steel built-in appliances, Hardwood Flooring (No carpet) , Walk-in closet with Organizer, Close to Park/Lake, State of the art Amenities, Indoor/Outdoor swimming pools.No pets/No smoking. Tenant to pay Hydro. Available from 1 Oct. The pictures may not reflect current set-up. (id:60365)
916 Fourth Line
Milton, Ontario
Welcome home to 916 Fourth Line - a stunning Mattamy-built detached home Powell model featuring a bright and spacious living and dining room, expansive gourmet kitchen with ample cabinetry and granite countertops. Majestic plaster crown moulding and premium wood shutters throughout the entire home and a cozy gas fireplace in the family room.The second floor features double doors leading to the master bedroom with a walk in closet and an ensuite bathroom with double sinks and two additional generously sized bedrooms with a gorgeous guest bathroom and the convenience of second floor laundry.The home offers a quiet, private backyard for outdoor living and entertaining, a garage and driveway with plenty parking. Furnace and AC replaced in 2020, roof with premium GAF shingles in 2016.Just steps to the park, walking trails, shopping and transit, this home blends quality construction, comfort and convenience. Book an appointment to see your dream home. Floor Plan is attached. (id:60365)
6 Lloyd George Avenue
Toronto, Ontario
** OPEN HOUSE THIS WEEKEND SAT 20th & SUN 21st 1-4pm**Huge sunny S/E facing CORNER lot with detached garage and double driveway. Located just above Long Branch Go Station. Great starter home. Get out of the condo jungle and in the door of home ownership with a view of the sky and privacy. Leave the rat race in the city at the end of your day and be on your doorstep in 20 min via the Go! Raised 2+1 bedroom bungalow. UPDATES INCLUDE 2 brand new bathrooms (2025), backwater valve (2025) and new front door (2025). The huge basement bedroom could be an in law or nanny suite. Stay for a while and adda second floor to make this into a huge super family home. The basement windows are above grade allowing for good light. Enjoy your mature gardens including Norway Maple & Japanese Maple trees at the front. Gardeners rejoices in the sunny backyard with mature plants including rhubarb, strawberries, Black Eye's Susans, Lemon Balm and more. Take a stroll to LCBO, No Frills, Shoppers DM, Marie Curtis Park, the beach or the dog park in 14-20 min. (id:60365)
29 Barton Street
Milton, Ontario
Nestled on one of Miltons most prestigious streets, 29 Barton is a custom-built gem offering over 2650 square feet of refined living space in the heart of Old Milton. Built in 2018 and surrounded by other grand homes, this residence blends timeless charm with modern luxury. The expansive custom white kitchen features a farmhouse sink, stone countertops, under mount and upper glass cabinet lighting and a massive island perfect for entertaining. Upgraded lighting, flooring, and custom cabinets/built-ins/vanities flow throughout the carpet-free home, which includes five spacious bedrooms plus a finished basement with an additional office or bedroom. The primary suite boasts a spa-like ensuite with a double vanity, soaker tub, heated floors and separate shower, while the kids bathroom also features a double vanity. Outside, enjoy gorgeous landscaping on a 66x132 ft lot, a detached 1-car garage, Hunter Wi-Fi irrigation system in front and back and parking for up to eight vehicles. With its prime location near downtown Milton, this home is the perfect blend of elegance, space, and convenience. (id:60365)
16 - 365 Murray Ross Parkway
Toronto, Ontario
Fantastically Functional & Well-Maintained 4 Bed/ 3 Bath Urban Townhouse in the Heart of York University Village, Walking Distance to Campus. Great Starter Home for Family or Perfect for Investment. Built-In 2-Car Garage with Interior Access to Main Floor. Premium Front Location in Complex. Open Concept 2nd Level Features with Large Kitchen with Extra Cabinets, Counter Space & Window. Spacious Master Suite with 3-Piece Ensuite Bath & Walk-in Closet. Upgraded Laminate Flooring on 3rd Level. Large Practical Covered Balcony is Great for Relaxing. Low Maintenance Fees! Close to All Amenities and Easy Access to Transit. Don't Miss This Opportunity! 3 Public Schools within 1.5km; 1.2km to York University Subway Station & TTC Bus @ Doorstep. High Walk Score with Parks, Trails, Shopping & Dining Options Close By. (id:60365)

