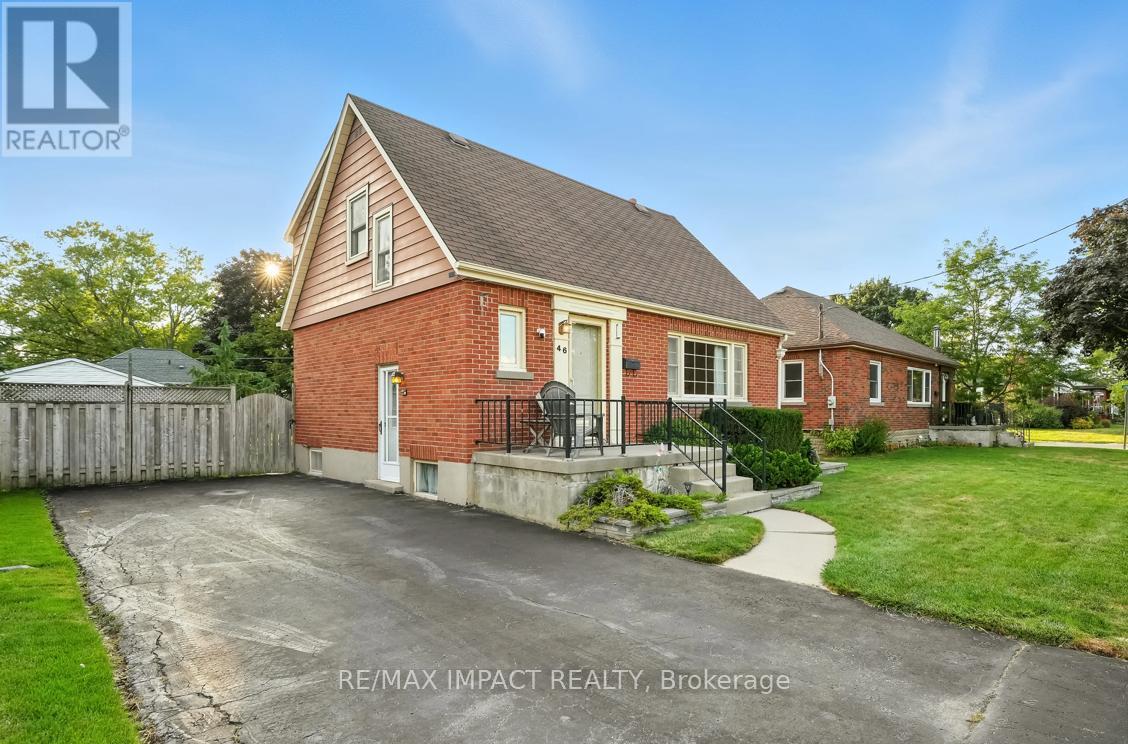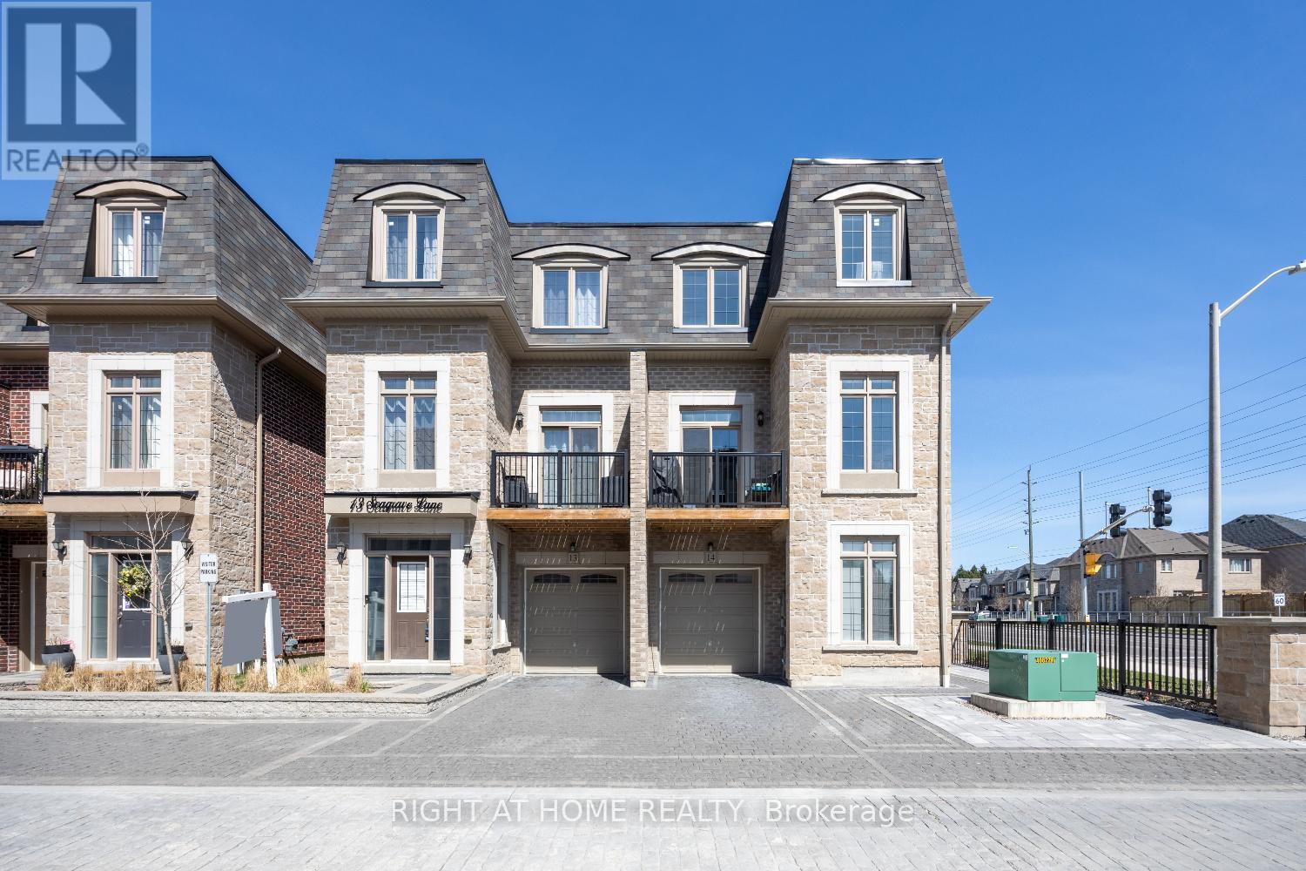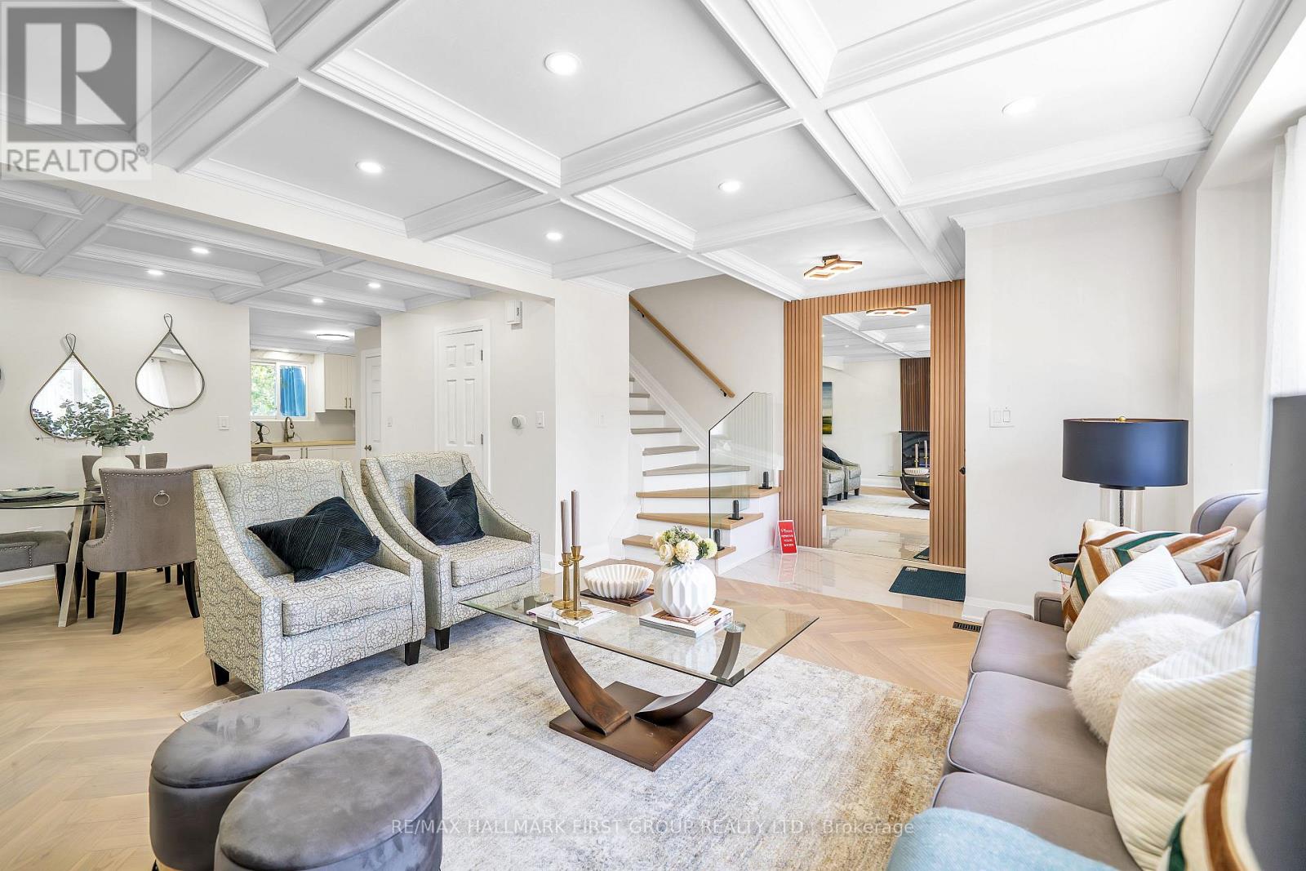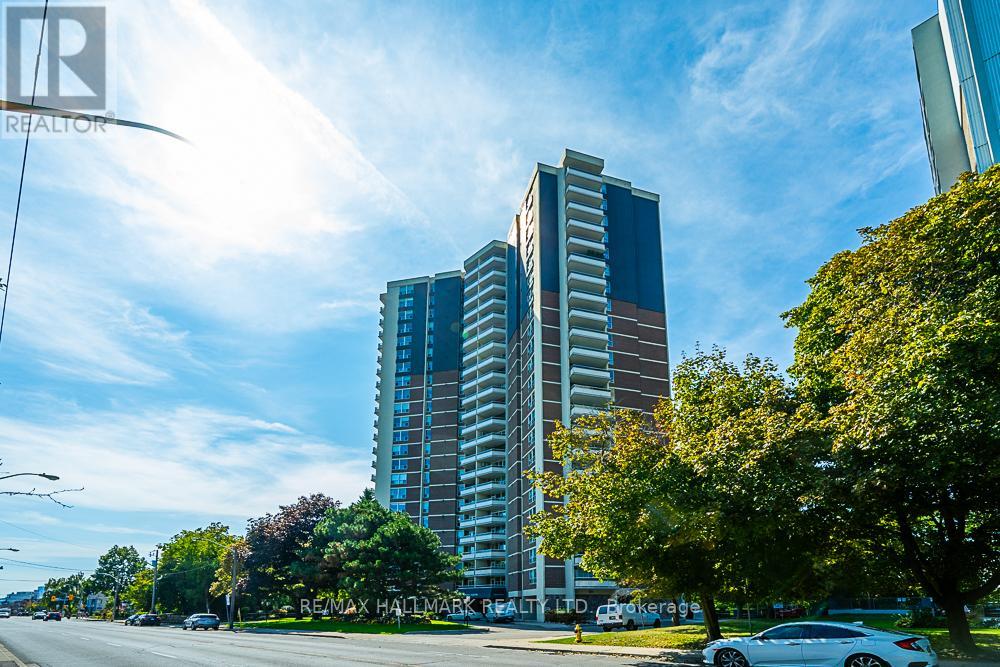167 Presidial Avenue
Oshawa, Ontario
This stunning detached home in the sought-after Windfields community of Oshawa is a true gem, offering a bright, open-concept design with gleaming hardwood floors throughout the main level and hallways. The modern kitchen features extended cabinetry and sleek stainless steel appliances, perfect for both cooking and entertaining. The spacious master suite includes a luxurious 4-piece ensuite and a large walk-in closet. The finished basement is a standout, with a roughed-in kitchen, roughed-in laundry, two generously sized bedrooms, and a full bathroomideal for an in-law suite or multi-generational living. Additionally, an extra laundry room is conveniently located on the second floor. With a separate entrance and a recently renewed 2-year rental permit, this property presents an excellent opportunity for investment or additional income. Boasting over 3,500 sq ft of living space, including 2,518 sq ft on the main and upper levels, plus 1,170 sq ft in the basement, this home is ideally located just steps from Oshawa Transit, the University of Ontario Institute of Technology, Durham College, and offers easy access to Hwy 407 and Hwy 7. The basement kitchen has roughed in for Stove and Rangehood. This Is A Must-See Home. (id:60365)
95 Silver Birch Avenue
Toronto, Ontario
This is what Beach Living is all about! Take a stroll to the bottom of the street to launch your SUP, relax on the Beach, let the dog run free or play with the kids at Purple Park. Take a morning stroll to grab your morning coffee at Remarkable Bean and pick up some fresh bagels from Bagels on Fire. Pop out for dinner at the Goof or Xola, a show at the Fox and treat yourself to the best ice cream in the city at Ed's! The location is A+ and so is this home... Relax on your oversized front deck while taking in the evening sun and watching the world go by or retreat to the back deck for a more private setting with friends. Two car side-by-side parking means saying goodbye to jockeying for a spot on the street! Inside, the home features an oversized living room with gas fireplace to cozy up to & bay window to bring in all that light. The spacious dining room offers plenty of room for dinner parties while the renovated eat-in kitchen offers sliding doors to the back deck and because parking is at the rear, the sliding door is keyed and a double back hall closet provides a home for life's accessories. Don't miss the main floor powder room! Upstairs features 3 bedrooms and a renovated bathroom. The lower level has been dug down to provide 7.5ft of ceiling height, with a rec room grounded by a second gas fireplace and featuring a wet-bar, an oversized 3rd bathroom, a beautiful laundry room and a workshop! The basement features a separate entrance for ease & versatility. Feeding Balmy Beach PS and Malvern CI, 95 Silver Birch checks all the boxes and is waiting for you! Book your showing or visit our open houses: Saturday & Sunday, 2-4pm. (id:60365)
46 Simpson Avenue
Clarington, Ontario
OPEN HOUSE: September 20, 2025 & September 21, 2025 2:00PM - 4:00 PM. First time buyers, picture this: you kick off your shoes on original hardwood, pass through charming arched doorways that feel like they belong in a storybook and head into a kitchen that's got character for days. Your living room features oversized windows and opens into your beautiful dining room featuring a bay window with whimsical built in bench and cabinets. This home is the perfect marriage of function and charm all nestled in a highly sought after mature neighbourhood! Two overly spacious bedrooms upstairs leave potential to create the dream bedroom and closets you've been imagining. The basement already comes with the good bones buyers hunt for, including a separate entrance, ample ceiling height, and plenty of potential to turn it into a suite/ studio/or that extra living space you've always wished for. Step outside and you've got a backyard that's got more than enough space to gather, garden, or relax that you won't find in newly built subdivisions. Your new lifestyle doesn't end with the home itself, you'll be steps from quaint downtown shops and restaurants, a short walk from nature trails AND conveniently close to the 401 for trips to the city. In a neighbourhood of bungalows, enjoy the extra space that this 1.5-storey home has to offer! (id:60365)
25 Newman Avenue
Toronto, Ontario
Welcome to 25 Newman Avenue! This charming detached 2-bedroom, 2-bathroom home is the perfect starter home, blending modern upgrades with timeless character, just steps to the Danforth with easy access to the TTC and GO Station. The bright main floor features hardwood floors, a cozy wood-burning fireplace, and a renovated kitchen with ample storage. Upstairs, you'll find a large primary bedroom offering comfort and retreat. The newly finished basement adds incredible versatility, complete with a 4-piece bathroom, built-in laundry area with sink and plenty of storage, wine fridge, and a walkout to the backyard. Step outside to a deep, professionally landscaped yard with a large deck and sitting area perfect for entertaining or relaxing. Non-legal, front pad parking has been enjoyed at this home for over 30 years, offering added convenience. A wonderful opportunity to own a stylish home that offers both comfort and convenience in a sought-after location! (id:60365)
14 Seagrave Lane
Ajax, Ontario
Welcome to 14 Seagrave Lane, a bright corner 3-storey semi-detached home spanning 2,315 sq.ft. Exquisitely decorated and thoughtfully upgraded, this home offers 3 spacious bedrooms, a versatile den, 4 bathrooms, and a dedicated home office nook, with sweeping panoramic views of the ravine and pond. Enjoy hardwood flooring, quartz countertops, extended upper kitchen cabinets with pantry, and tall upgraded extended doors throughout. Soaring 10-ft ceilings and upgraded 7" trim create an upscale atmosphere, while the gas fireplace with a stunning stone accent wall brings warmth and sophistication. Designed with both comfort and convenience, the home features pot lights throughout and a walkout to a beautifully landscaped yard with new interlocking stone patio (2024) Smart storage solutions include a custom coat and shoe organization area, craft cupboard with adjustable shelving, and custom closets in every bedroom. Additional upgrades include custom built-in wine rack with barrel display and modern ceiling fans. All of this in a prime location, just minutes from top-rated schools, parks, shopping, amenities and quick access to Highways 401, 407 and 412. Visitor parking spots available for guests! (id:60365)
111 Crockamhill Drive
Toronto, Ontario
Welcome to 111 Crockamhill Dr. Beautifully Fully Renovated(2023) 4 Bedroom Semi Detached Home! The owner has spared no expense on upgrades throughout this property. Featuring Hardwood Floors, Pot lights, Modern LED fixtures and Smooth Ceilings throughout. The Custom Kitchen features large-format Porcelain Tiles, Soft-Close Cabinetry with under-lighting, Quartz Countertops, and a stylish Geometric Tile Backsplash. The modern hardwood staircase features sleek glass-panel railings. Updated modern washrooms with Glass Showers and contemporary finishes. Bedrooms feature built-in closets with generous storage space. Two separate entrances with a second kitchen provide excellent rental income potential or space for extended family living. Garage Door and Gutter Guard updated in 2024. Conveniently located near TTC, Chartwell Shopping Centre, Skycity Shopping Centre, Woodside Square, Restaurants, and Shopping Backing onto Chartland Park, ideal for family leisure and outdoor recreation. Mere Mins away Scarborough Town Centre, Scarborough Centre Station and Hwy 401! Truly move-in-ready home that combines style, comfort, and investment opportunity. Perfect for first-time home buyers! (id:60365)
195 Castlebar Crescent
Oshawa, Ontario
Welcome to 195 Castlebar Crescent, a beautifully renovated home nestled in a quiet and family-friendly neighborhood, situated on a premium lot with no houses behind, on the Whitby/Oshawa Border. This property has been Tastefully and professionally renovated from top to bottom with $$$$ spent in high end materials and designer finishes, offering high-end herringbone hardwood flooring, elegant coffered ceilings, and a sophisticated electric fireplace that adds both style and warmth to the living space. The stunning kitchen features quartz countertops, a matching quartz backsplash, and brand-new stainless steel appliances. It opens up to a lovely covered deck, perfect for outdoor dining and relaxation. Upstairs, you will find three spacious bedrooms, two fully renovated bathrooms, and gleaming hardwood floors that flow throughout. The custom oak staircases are accented by seamless glass railings and detailed trim work that showcase the exceptional craftsmanship throughout the home. The basement offers a fully functional second unit with a private separate entrance, high-quality vinyl flooring, a modern kitchen, a spacious bedroom, and a beautifully finished bathroom, making it ideal for extended family or potential rental income. New roof, newly landscaped driveway and porch. Located just minutes from Highway 401, Oshawa Go Station, Oshawa Centre, local shops, and within walking distance to the Civic Recreation Complex, this home offers comfort, convenience, and flexibility all in one thoughtfully designed package. (id:60365)
353 Victoria Park Avenue
Toronto, Ontario
An ideal opportunity for a young family, a first-time homebuyer or downsizers seeking a move-in ready property! This stunning and extensively renovated 3-bedroom, 4-bathroom home is a true gem, offering an incredible blend of modern luxury and functional living. Step inside to discover a meticulously updated interior. The sunfilled main floor features an open-concept layout, perfect for entertaining. Overlooking the backyard, the kitchen boasts a large island ideal for meal prep or casual dining, plus main floor laundry. Summer barbecues will be a breeze with direct access to the deck and patio from the kitchen/dining room. Upstairs, the three spacious bedrooms provide a private retreat, including a primary suite with its own ensuite bathroom. With a total of four bathrooms including a main floor powder room, morning routines will be a breeze for the entire family. A unique feature of this home is the separate entrance to the basement, which houses a second kitchen, offering incredible potential for an in-law suite or a private space for family or guests. Enjoy your morning coffee or unwind after a long day in the charming enclosed porch, which doubles as a convenient mudroom. Have peace of mind, mechanicals and appliances are only one year old. Located in a desirable neighbourhood in the upper Beaches, this home is a few steps away from the Kingston Rd Village, Blantyre park/outdoor pool and grocery shopping. Easy access to transit with bus, streetcar and subway close by! In the coveted Blantyre PS & Malvern CI school districts. This home provides all the conveniences of modern living, an opportunity you don't want to miss! (id:60365)
26 Winners Circle
Toronto, Ontario
This remarkable luxurious 3 storey brick home offers nearly 3,400 square feet of finished living space across four levels. It combines modern design with an extra spacious traditional layout and offers multi-generational potential in one of the best locations in the Beaches. It's completely move-in ready with extensive premium upgrades. Features include a custom kitchen (2020) with a massive centre island, Sub Zero side-by-side refrigerator/freezer, Miele appliance (including the washer and dryer). There are new windows throughout and all four bathrooms have been fully renovated with spa-like finishes. The primary suite is a lovely retreat with its five-piece ensuite renovated bathroom, private terrace and western exposure with a fabulous view of the CN Tower. The second floor media/family room is breathtaking with its soaring vaulted ceiling. The finished lower level offers the flexibility for an in-law suite, nanny suite, or recreational space. Smart, Sustainable, and Future-Ready Equipped with integrated Smart Home Technology that is compatible with major platforms, this home includes energy-efficient features designed for modern living. One such feature includes an EV charging station in the garage! Both front and rear gardens have been professionally landsaped with features such as an irrigation system and interlocking stone. The private backyard space offers easy access to the double garage, which is a true premium in the Beaches, and effortless entertaining with its built-in barbecue and bar fridge. This exceptional home is located in a top school district and is just steps to Beach, Boardwalk, and Woodbine Park with its 28 acres of parkland, pond, nature trail, and endless wildlife sightings - a perfect balance of outdoor lifestyle with easy and quick access to the vibrant Queen Street retail strip and the city's downtown core. *Please note, some of the photos are from previous staging* (id:60365)
81 Empire Avenue
Toronto, Ontario
Top 8 Reasons You Will Love This Home! 1) The Leslieville Lifestyle. Tree-lined streets, a true sense of community, and incredible amenities. Enjoy cafes, independent boutiques, and some of Toronto's most beloved restaurants. A short stroll takes you to Jimmie Simpson Park, a neighbourhood hub with tennis courts, playgrounds, and a community centre. 2) Front Porch Charm. The cheerful red bench out front sets the tone for a home that is both welcoming and full of character, offering the perfect spot for morning coffee or chatting with neighbours. 3) Open Concept Living. The main floor flows seamlessly from front to back, creating a bright and airy space thats perfect for entertaining or enjoying everyday family life. The modern kitchen has stylish finishes, ample cabinetry and space for casual meals, making it the true heart of the home! Main floor laundry makes chores a breeze! 4) Serenity. Step out into a professionally designed, private outdoor sanctuary where every detail has been artfully curated. Lush perennial gardens create a tapestry of colour and texture, while the shimmering pond lends a sense of calm. The upper deck and stone patio are perfect for entertaining or simply enjoying your own retreat! 5) Cozy In-Law Suite. Tucked away for privacy, the apartment offers a versatile living space. With its own entrance, it's ideal for extended family or a separate home office. It combines independence with convenience, making it a true bonus feature of this home! 6) Great Schools Nearby. Morse Street J.P.S. and Riverdale C.I. are highly regarded, making this home an excellent long-term option for families. 7) Transit. Just minutes from downtown by streetcar, bike or car. Easy access to Greenwood Park, Woodbine Beach, Tommy Thompson Park and our newly developed Biidaasige Park. 8) Leslieville combines urban convenience with small town charm, offering great food, beautiful homes, and plenty of green space, making it one of the most popular places to live in Toronto. (id:60365)
49 Harcourt Avenue
Toronto, Ontario
A beautifully maintained and versatile two-family residence nestled in the heart of Riverdale/Greektown one of Torontos most vibrant and sought-after neighborhoods. This rare offering is ideal for savvy investors, multi-generational families, or homeowners seeking rental income to offset their mortgage.This charming home features two spacious and self-contained 2-bedroom suites, each thoughtfully designed for comfort and privacy. Both units boast separate entrances, full kitchens, and in-unit laundry, making them fully independent living spaces. The warmth of a wood-burning fireplace in each unit adds a cozy, homelike touch rarely found in todays market. The bright, open-concept living areas are enhanced by large windows that flood the space with natural light. Outdoors, a private, south-facing backyard offers a peaceful retreat, perfect for gardening, relaxing, or entertaining guests.Practicality meets potential with separate hydro meters, allowing for easy tenant management or shared family living without compromise. Parking is available both via a private driveway and a rear lane, with possible future laneway housing development potential (buyer to conduct due diligence). Located just steps from the dynamic Danforth Avenue, residents will enjoy proximity to Pape subway station, Withrow Park, and a wide array of Torontos best restaurants, cafes, and boutique shops. Families will appreciate the access to top-rated schools, while commuters will love the quick access to downtown via transit or bike.This property is move-in ready, with solid income potential and room to grow. Live in one unit and rent the other, rent both for a strong return on investment or convert back to single family. Whatever your vision, this is a unique and exciting opportunity to own in one of the city's most beloved neighborhoods. (id:60365)
504 - 980 Broadview Avenue
Toronto, Ontario
An exceptional opportunity to call Helliwell Place home - a welcoming, community-focused building. This bright northwest facing condo offers approximately 1,000 sq.ft. of well designed living space, featuring newly refinished floors, fresh paint, and a modern 4 pc bathroom. The spacious layout includes a walkout to an good size balcony where you can relax and enjoy serene ravine views. The primary bedroom comfortably fits a king-size bed and is complete with a convenient 2-piece ensuite. The in-suite laundry room provides ample storage and comes equipped with a washer and dryer. Bike storage is available for those who like to enjoy the nearby bike trails. Steps to TTC, shops, restaurants, schools and all the Danforth has to offer. Move in and enjoy as is or renovate to suit your style! (id:60365)













