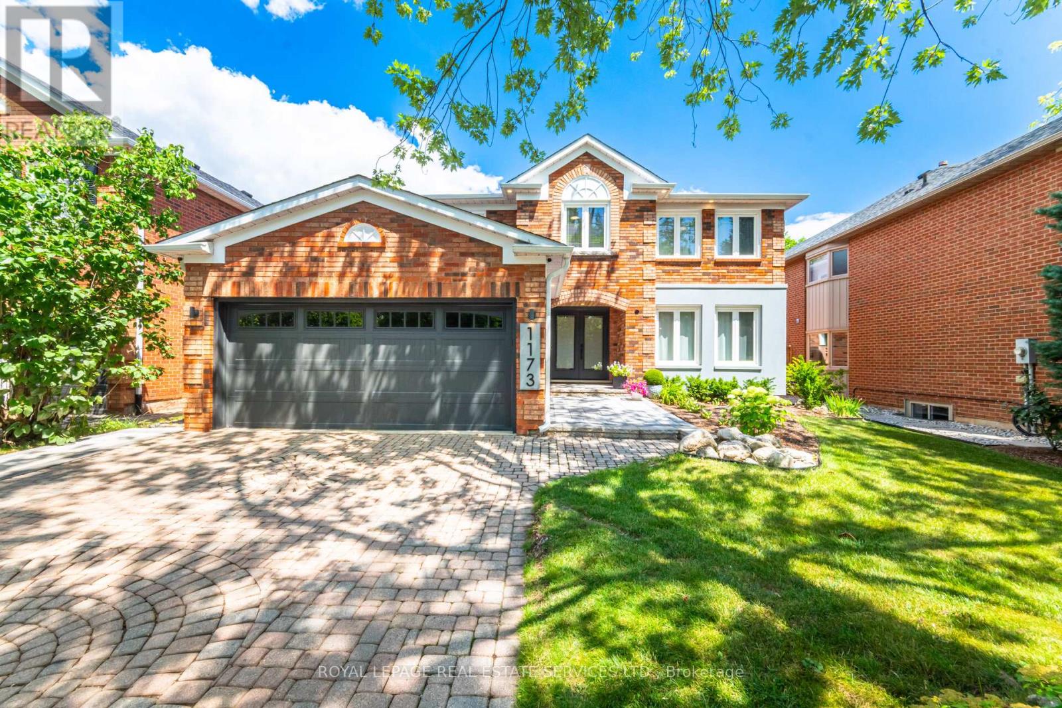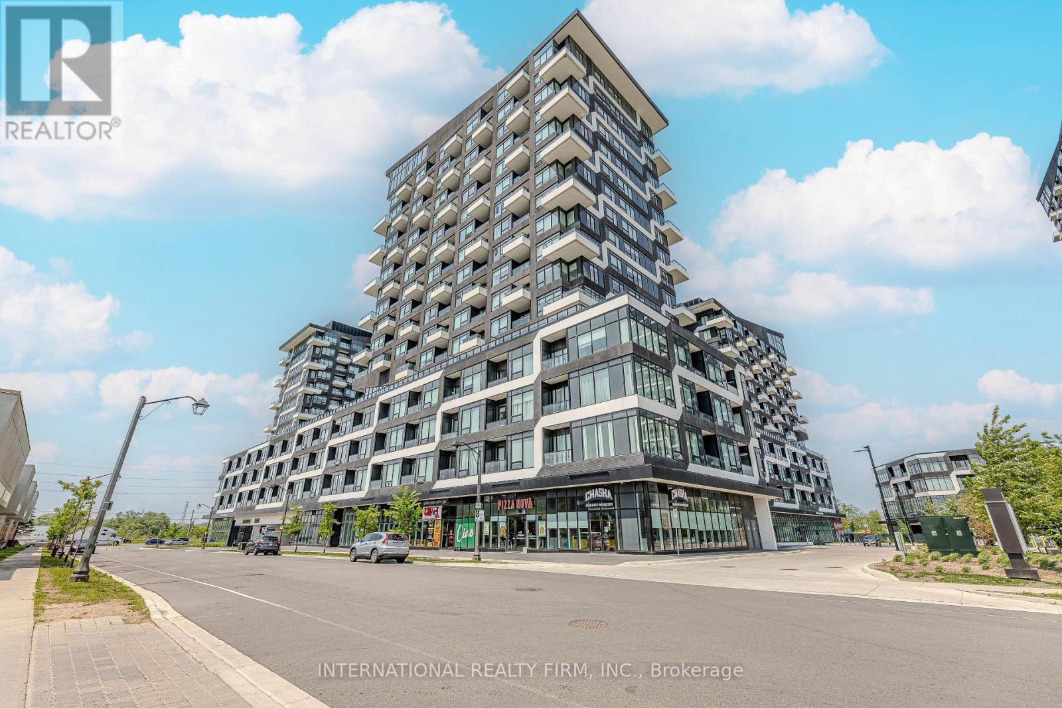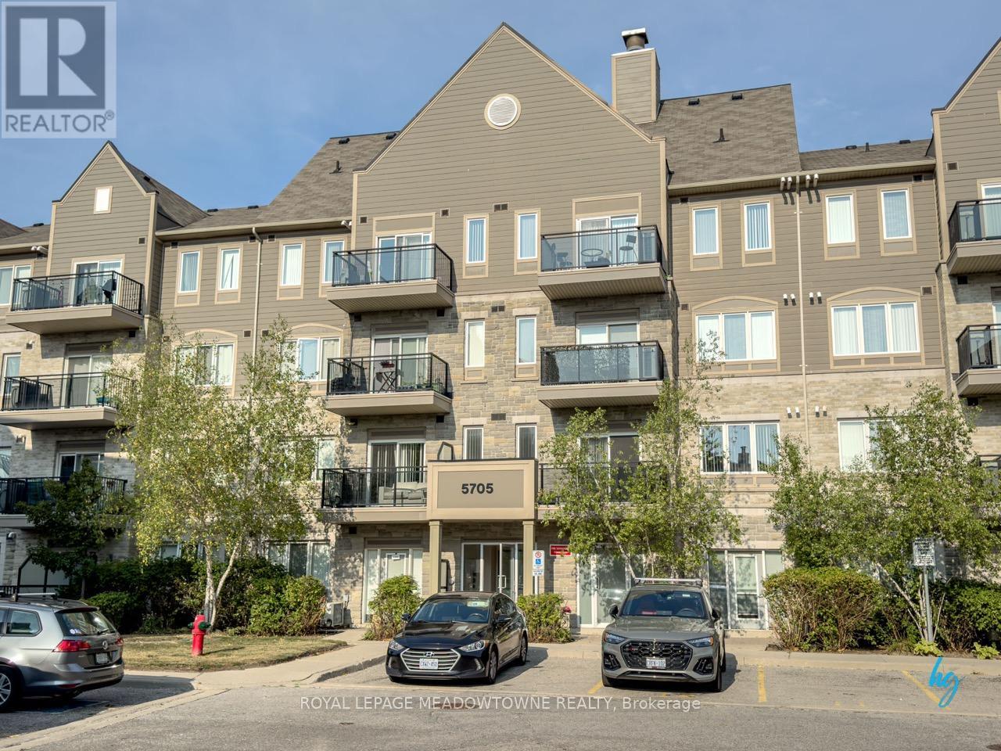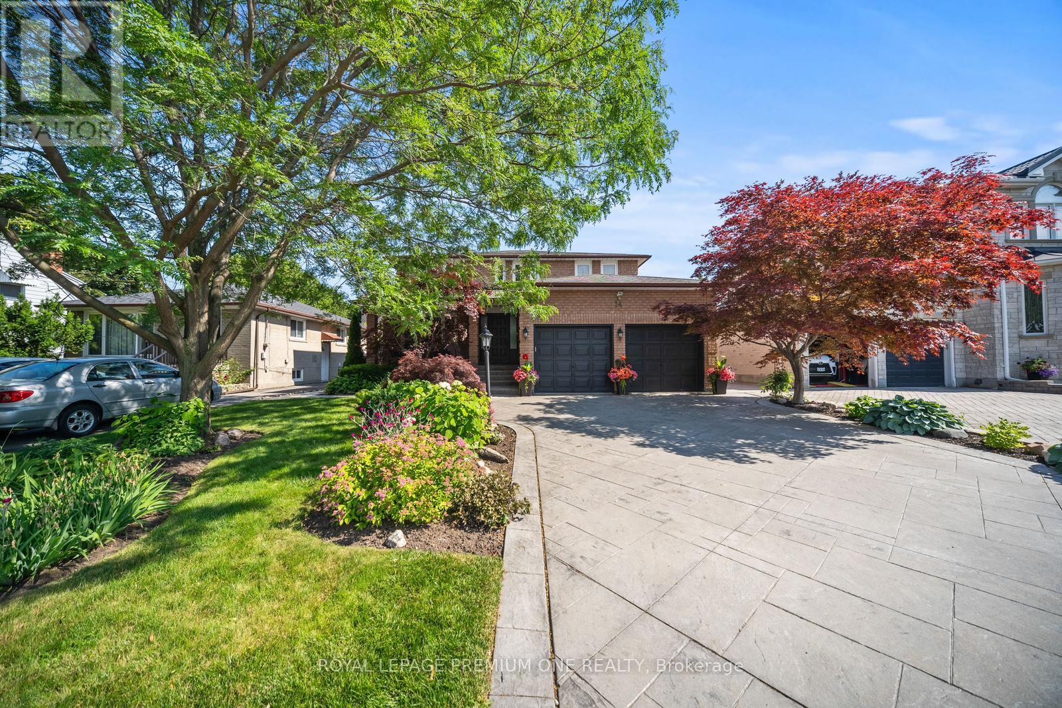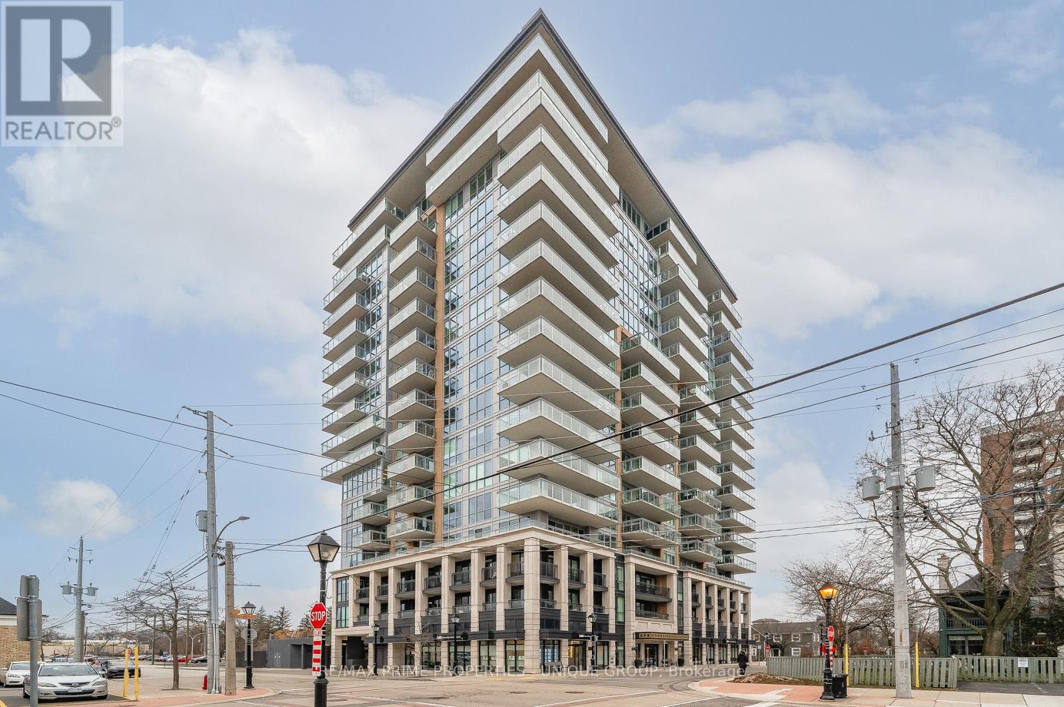2 - 2088 Speers Road
Oakville, Ontario
Newly renovated unit in a Prime Oakville location with E1 zoning provides for many uses. Approx 1700 total square ft with 600 sq ft office and bonus 600 sq ft mezzanine. Approx 1100 sqft of warehouse space with 14ft x 12 ft drive in door, 15 ft clear ceilings, LED lighting and 3 piece bath. Freshly painted office with laminate flooring, led pot lighting, large boardroom, private office and 2 piece bath. Close proximity to QEW, Bronte GO station & many amenities. (id:60365)
2 Criscoe Street W
Toronto, Ontario
** Perfectly Located West End Gem!** Enjoy Everything The West End Has To Offer From This Charming Bungalow, Just Minutes From St.Clair & Runnymede. This Spacious Home Features **Two Large Bedrooms** And An **Open-Concept Living, Dining, And Kitchen Area**- Ideal For Both Relaxing And Entertaining. Nestled Among Quiet **Dead-End Streets**, Traffic Is Minimal, Offering Peace And Privacy. You're Also Just Minutes From **The Stockyards, The Junction, And All The Fantastic **Shopping, Dining, And Amenities** That Come With Them.**Highlights Include:***All-Inclusive Pricing**(Including Internet!)** *** Two-Car Parking** Included*Located In A Vibrant, Accessible Neighbourhood With Everything Close By. Proximity to highways (400 via Black Creek, Gardiner) and multiple bus/streetcar lines. Don't Miss Out On This Rare Opportunity To Live In One Of The West Ends Most Desirable Pockets! (id:60365)
214 - 5150 Winston Churchill Boulevard
Mississauga, Ontario
One bedroom suite perfect for working couples, professionals. This home offers immaculate living space with high ceilings, loads of natural lighting, ample storage space and in-suite laundry.Tastefully designed and renovated, this home is situated in the prime location of ChurchillMeadows that offers an abundance of local shops, cafes, grocery in close walking proximity.Transit at your doorstep. Close to highway. (id:60365)
621 - 160 Flemington Road
Toronto, Ontario
Live In Style At 'The Yorkdale' In Uptown's Favourite Neighbourhood, Situated On The Subway Line, Just Off Of Hwy 401 & Allen Expwy. 10 Mins North York U, 13 Mins South To Uot & 20 Mins South To Ryerson. Steps To Yorkdale Mall With Gourmet Restaurants, Entertainment, And Unbeatable Urban Convenience Around. Unit Comes With High-End Finishes, Granite Counters & Large Windows. (id:60365)
2422 - 9 Mabelle Avenue
Toronto, Ontario
Welcome to Bloorvista at Islington Terrace by Tridel, a thoughtfully designed community in Etobicoke's Islington City Centre. This 2-bedroom, 2-bathroom suite offers 775 sq ft of bright and functional living space, featuring floor-to-ceiling windows, wide-plank flooring, and an open-concept layout ideal for everyday living. The kitchen is equipped with integrated stainless steel appliances, quartz countertops, and sleek cabinetry. The primary bedroom includes a 4-piece ensuite and generous closet space, while the second bedroom is perfect for guests or a home office. Additional highlights include in-suite laundry and 1 underground parking space. Residents enjoy access to premium amenities including a 24-hour concierge, indoor pool, sauna, steam room, fitness centre, rooftop terrace, basketball court, party rooms, guest suites, and more. Just steps from Islington Subway Station, Bloor West shops, restaurants, and major commuter routes. (id:60365)
31 Openbay Gardens
Brampton, Ontario
Legal Basement, No Side Walk, 2445 Sq. Ft Above Grade Home, Kitchen W/Quartz Countertop, Mirror Tiles Backsplash, S/S Canopy Hood Fan Exhaust, Hardwood Floor In All Common Areas, Close To Schools (french immersion Junior, Middle, High And Catholic Schools). Excellent Kitchen Layout Overlooking Family Room, Dining Room, Living Room. One Extra W/I Closet On Second Floor. (id:60365)
1173 Bowman Drive
Oakville, Ontario
Welcome to 1173 Bowman Drive Located in Oakville, surrounded by Prestigious schools, this Mature Lot on a quiet & tree-lined street, backing on a Lush Creek Ravine & Brays Trail Hosts A One Of Kind 5 Bedrooms Home Boasting About 6000 Sqft Of Bright And Inviting Living Spaces . Exquisite Finishes Throughout, Detailed Millwork And Spa Like Bathrooms. The Open Concept Main Floor Offers very Large sunfilled rooms. The Custom Designer Kitchen Will Inspire Culinary Creations With Top-Of-The-Line Appliances.The Laundry has Service Stairs to the basement as well as doors to side yard. The Gorgeous Staircase Leads You To The 2nd Level Featuring 5 Very Large Bedrooms! Premier Bedroom Boast 2 Walk-In Closets & Spacious spa like Ensuite. The Grandeur Prevails In The Semi-Basement with oversized windows and Offering 7 distinct living spaces Game room, Yoga studio, Bar areas, Entertainement area, living areas and more. Large Deck For Outdoor Living. Executive Home Near Parks Trails & Ravine. Min To Abeypark Hs, Hwys and GO Train( 5 min drive to Bronte GO) for faster commute. A True Oasis In The City. (id:60365)
1307 - 2481 Taunton Road
Oakville, Ontario
Welcome to this stunning southeast corner unit in the highly sought-after Uptown Core Oakville location! This highly desirable floor plan offers 854 sqft of living space, plus a 62 sqft balcony. Featuring two split bedrooms and two bathrooms, the unit boasts 9' smooth ceilings, pot lights, and wide laminate flooring throughout. Open-concept modern kitchen and living/dining space. The kitchen has been beautifully upgraded with granite countertops, a center island, a stylish backsplash, and sleek stainless steel appliances with an integrated dishwasher, and a fridge. The master bedroom comes with a 3-piece ensuite and a spacious closet. Enjoy the convenience of in-suite laundry, along with one parking space and one locker. With large windows and a balcony, this home is open, bright, and offers unobstructed southeast views. Enjoy the luxury of 24-hour concierge service and access to fantastic amenities, including the Chef's Table, a wine-tasting space perfect for entertaining in a high-end atmosphere, a state-of-the-art fitness center, an outdoor pool, a Pilates room overlooking the garden & patio, a zen space, a ping-pong room, and a theater. This prime location is just steps away from Walmart, Superstore, LCBO, banks, shopping stores, and restaurants. Top-ranked schools are nearby, and it's conveniently located close to Hwy403/410, Go Transit, 5 minutes from Sheridan College, and just a 20-minute drive to UTM. (id:60365)
907 - 5025 Four Springs Avenue
Mississauga, Ontario
A Sun-Filled Suite In Amber Condos. This Beautiful 2 Bed +1 Den End unit Has Stunningly Breathtaking Views floor to ceiling views from all Corners. Brand new modern laminate floors throughout unit. Primary W/Large Closet & 4Pc Ensuite! Stylishly Furnished W/Granite Counter, stainless steel appliances. NEW stove and dishwasher! Clear view from the balcony and primary bedroom. Very Convenient location - Close To world-class Square One shopping mall, major grocery stores, drug stores, Restaurants, Hospitals, Steps away from public transit and Highways 401 & 403, Shopping Plaza park. Walking distance to all conveniences. Amenity-rich building includes - a 24-hour concierge, indoor pool, gym, party room, guest suites, visitor parking, rooftop deck, sauna, media room, and BBQ areas. Amber Condos is where convenience meets luxury at an affordable price! (id:60365)
309 - 5705 Long Valley Road
Mississauga, Ontario
Beautiful Quiet, Low Rise Condo, Quality Built By Daniels In High Demand Area! Open Concept Suite Features 9' Ceilings, Bright & Spacious Layout With a Newly renovated Gourmet Kitchen Showcases New Stove & Tall Cabinets.Living/Dining Area Walks Out To Balcony With Stunning Sunset Views! Built-In Storage Room/Locker. Bedroom Features Large Window & Custom-Organized Walk-In Closet. Conveniently Close To Schools, Erin Mills Town Center, Parks, Transit And Near Hwy 401/403/407. **EXTRAS** Current existing: Stove, Fridge, Exhaust Hood, Dishwasher, Clothing Washer and Dryer, Window Coverings, Electrical Lighting Fixtures. Hot Water Tank - $30.99/mo ( assumable- Reliance) (id:60365)
14 Bradmore Avenue
Toronto, Ontario
Welcome to 14 Bradmore Ave in the mature Pelmo Park-Humberlea neighborhood. This beautiful & well maintained detached home features approx 2720sqft of above grade living space with 4 bedrooms and 4 baths + a finished lower level with a walk-up to the rear yard. As you enter the home you are greeted by a spacious foyer which leads to a large living/dining area perfect for family gatherings & entertaining. The spacious Kitchen features built-in S/S appliances & granite counters and overlooks the large dinette area providing easy walk-out to the custom composite deck. The den area provides a quiet retreat for those who work from home. As you ascend to the upper level you are greeted by 4 spacious bedrooms including a primary retreat that features a walk-in closet & 5pc ensuite. The well maintained exterior grounds include a patterned concrete driveway & rear patio accompanied by mature landscaping and a composite deck to create the perfect setting for summer time entertaining. Close to numerous amenities including Schools, Parks, Humber Valley Golf Course, Shopping & Easy Hwy 401/400 access. Don't miss out on this great opportunity for family living in the city! (id:60365)
501 - 2025 Maria Street
Burlington, Ontario
Luxury building with premium concierge services for residents. It offers a serene location overlooking a quiet residential street with easy access to urban amenities, a modern and stylish interior with high-end finishes, Bright living area with floor-to-ceiling windows, Eat-in kitchen with a Center island, providing extra counter space and breakfast bar, under-cabinet lighting, stainless steel appliances, Quartzite counters, Glass subway tile backsplash, Large den offers flexible space that could be used as a second bedroom if needed. Additional wardrobes in den provide ample storage space, Walk in Laundry, Two full bathrooms with large vanities, terrace (8feet x 9 1/2 feet) with eastern and southern views. (id:60365)







