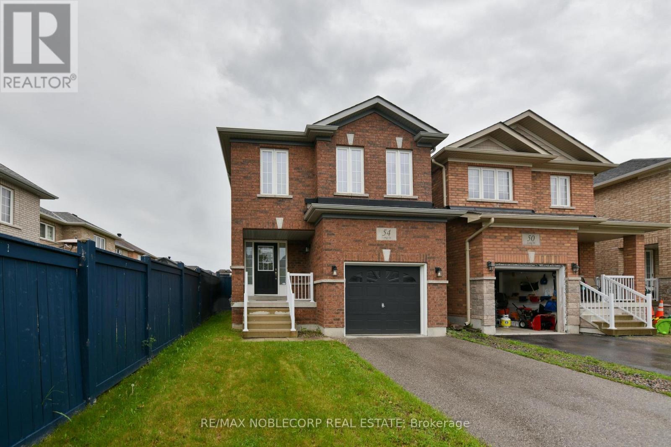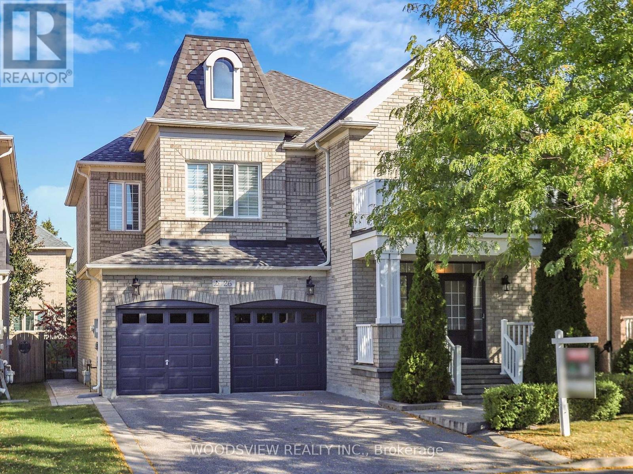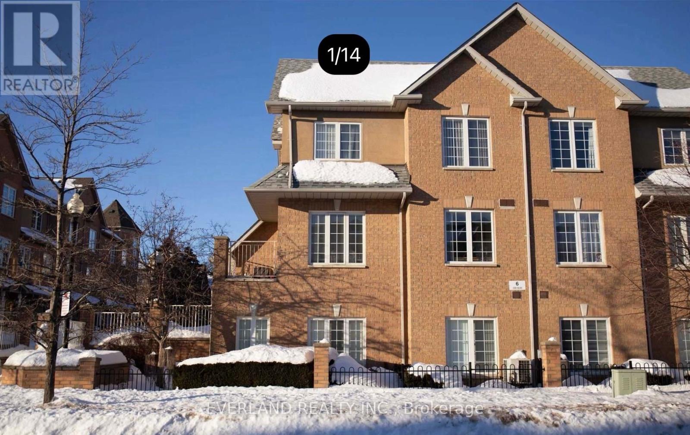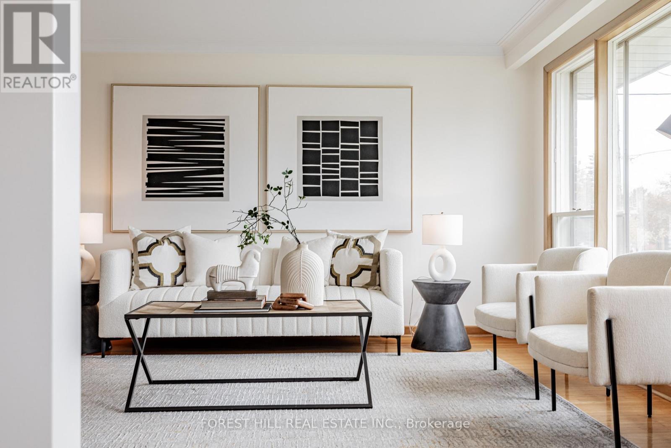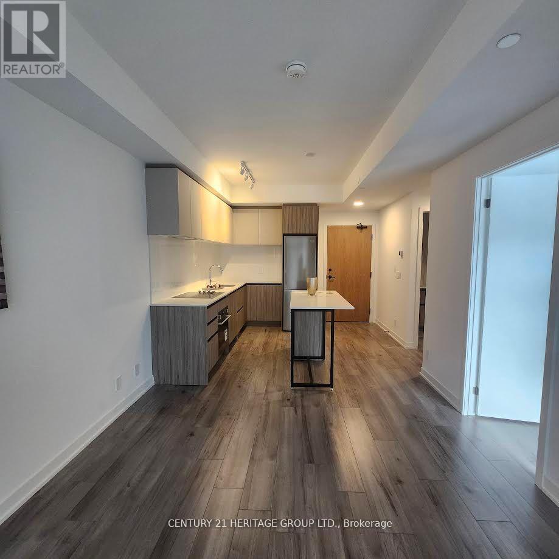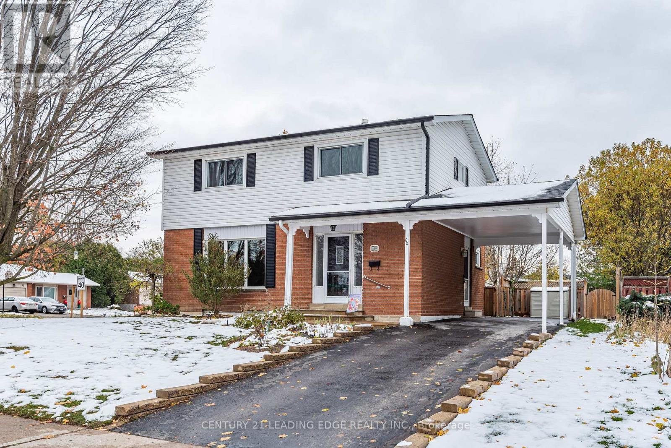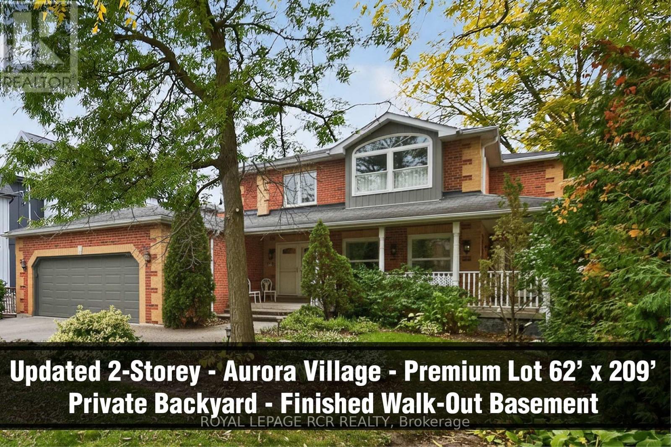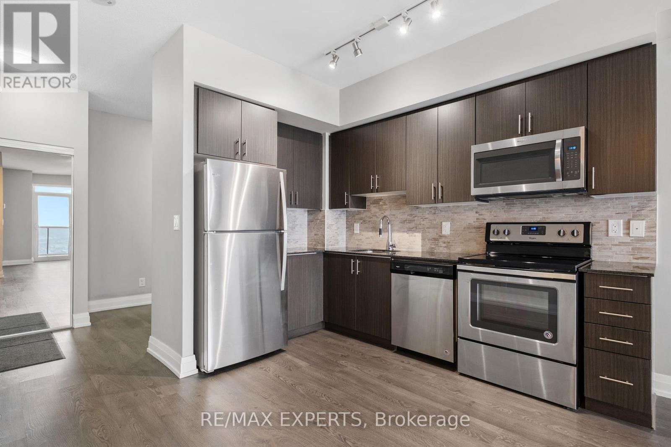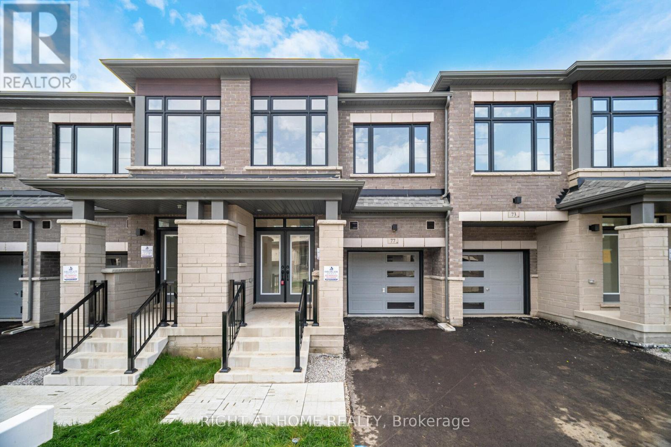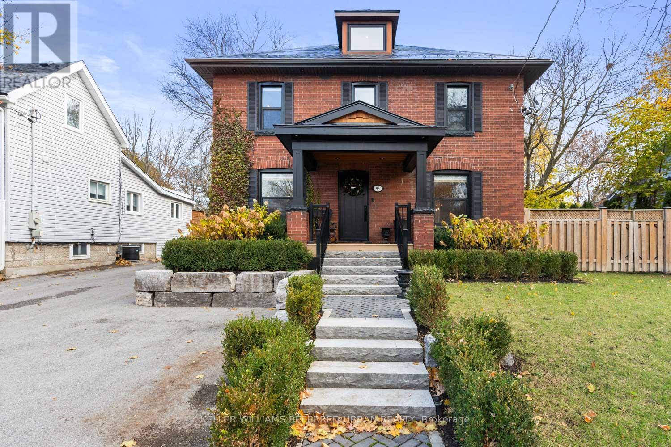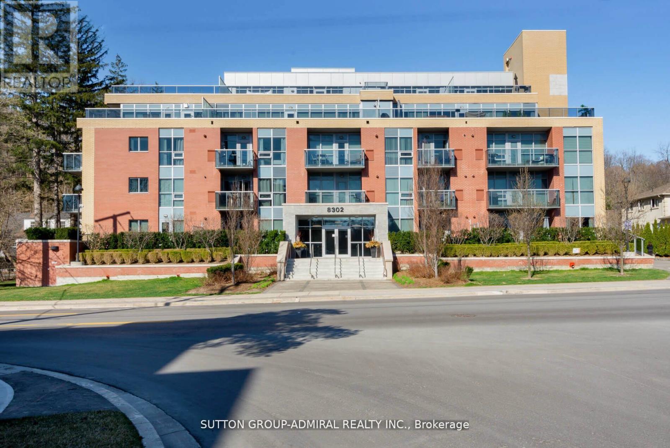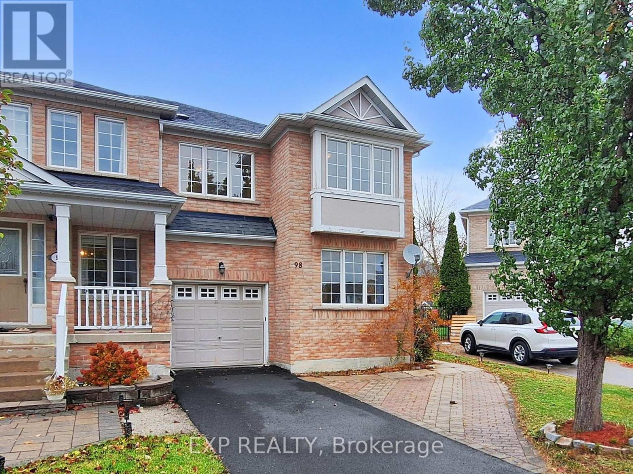54 Long Street
Bradford West Gwillimbury, Ontario
Charming 3 Bed, 4 Bath, Detached Home Available For Lease In A Serene, Family-Friendly Community. This Tranquil Retreat Boasts Ample Space With A Large Lot, Perfect For Outdoor Activities And Gardening Enthusiasts. Nestled In A Quiet Locale, It Offers Privacy And Peaceful Living, Ideal For Those Seeking A Serene Environment. With Its Inviting Ambiance And Spacious Layout, This Home Provides The Perfect Canvas For Creating Lasting Memories. This Move-In Ready Home Is Close To So Many Amenities, Hwy 400, Public Transit, State Of The Art Community Center, Public Library, Schools, Parks, And Future Bradford Bypass. (id:60365)
26 Manley Avenue
Whitchurch-Stouffville, Ontario
Welcome to this beautifully maintained and upgraded family home in a family friendly community. Designed with comfort and style in mind. With crown moulding, elegant wainscoting, and hardwood floors throughout, this home seamlessly blends timeless charm with modern convenience. The upgraded kitchen features granite countertops, upgraded cabinetry, stainless steel appliances, and a reverse osmosis system. Enjoy the elegance of California shutters, stylish light fixtures, and a spacious backyard adorned with patterned concrete, ideal for entertaining! You can also unwind on your private balcony, creating your own outdoor retreat. Recent upgrades include a new roof, furnace, hot water tank; ensuring peace of mind for years to come. An Unfinished basement, waiting for all your personal touches. Location, location, location! Conveniently situated near schools, parks, amenities, and highways, this home is the perfect fit for growing families. Don't miss your chance to make it yours! (id:60365)
#3 - 6 Cox Boulevard
Markham, Ontario
Townhouse In Unionville Prime Location.Well maintained and fully furnished. Great-sized bedrooms bathed in natural light with a southeast-facing view. Walk to Unionville High School and Coledale Public School. Freshly painted walls and recently completed professional cleaning.2 underground parking spaces with direct access to the door. Shops and restaurants nearby. (id:60365)
105 Crestwood Road
Vaughan, Ontario
***WOW***73 Ft x 264.03 Ft, Regular Lot****ONE OF A KIND LAND in area & ONE OF A KIND OPPORTUNITY****LAND SEVERANCE OPPORTUNITY****into total THREE(3) LOTS(105 Crestwood Road & 2 Lots of Royal Palm Drive---Official Municipal Addresses Available)----73 Ft x 264.03 Ft --- POTENTIAL SEVERANCE OPPPORTUNITY LAND(The Buyer Is To Verify a Potential Severance opportunity at his sole efforts with the city planner)-----Municipal addresses(105 Crestwood Rd + 2 Royal Palm Dr---Municipal Addresses Available)-----This elegant & mint condition, raised bungalow was built for its owner, and was loved for many years and this home offers spacious, and super abundant sunny bright all rooms--total approximately 3000 sq. ft living area including a lower level with a w/up basement(approximately 1500 sq.ft for main floor) (id:60365)
1519 - 7950 Bathurst Street
Vaughan, Ontario
Super Bright and Sun-Filled One-Bedroom Condo With Fully Upgraded Fixtures and Finishes. Open Concept Living Room and Kitchen. Penthouse with a Spectacular View and Full of Sunlight. Excellent Building Amenities Including Fitness Centre, Party room, Recreation Room, Basketball Court, Rooftop Deck and Garden. Conveniently Located Close to Major Roads, Public Transportation, Parks, Shopping Mall, Walmart, Etc (id:60365)
60 Wootten Way N
Markham, Ontario
Welcome to 60 Wootten Way North - A Family Home in the Heart of Markham Village. Discover the perfect place to call home in one of Markham's most loved neighbourhoods. This beautifully maintained 4-bed home sits on a premium 60' x 110' lot on a tree-lined street filled with families & friendly neighbours. With its thoughtful layout & spacious rooms, this home is designed for everyday comfort and lasting memories. Step inside to find a bright living room with a large picture window that overlooks the lovely front gardens. The open dining room is perfect for special celebrations, while the eat-in kitchen offers plenty of space for casual meals together. A convenient side door from the kitchen to the driveway makes bringing in groceries easy and practical. The finished basement adds even more living space for everyone to enjoy, featuring a cozy recreation room with a fireplace, a laundry area, and a workshop-perfect for hobbies, projects, or playtime. Upstairs, the primary bedroom offers a peaceful retreat with crown moulding and a ceiling fan, while three additional bedrooms give you lots of flexibility for kids, guests, or a home office. The backyard is made for family fun! There's lots of green space for kids to run and play, a garden shed, perennial gardens, and an interlock patio that's great for barbecues and outdoor gatherings. Recent updates include new shingles (2024), newer gas dryer, furnace, windows, and fresh paint throughout-making this home move-in ready. Located directly across from Reesor Park Public School and close to parks, public transit, the GO Station, Cornell Community Centre, Markville Mall, Markham-Stouffville Hospital, and Highway 407, you'll have everything you need just minutes away. Spend weekends exploring Main Street Markham with its shops, cafés, and year-round festivals. This warm and welcoming home has everything your family needs to grow, play, and thrive. Come see why 60 Wootten Way North is the perfect place to call home! (id:60365)
87 George Street
Aurora, Ontario
Charming and Updated Aurora Village 2-Storey on a premium 62ft x 209ft lot nestled into the Luxurious Kennedy Street West neighbourhood boasting desirable schools, gorgeous parks, and a quick walk to Yonge Street restaurants and amenities. The stately brick exterior is complemented by a wrap-around porch, double-car garage, and long driveway. Inside, the open-concept main floor is bathed in natural light and features a spacious living room complete with large windows and hardwood floors that flow into an elegant dining room with a bay window and walk-out to the wrap-around porch. The modern kitchen features light wood cabinetry, Caesarstone countertops, a centre island with breakfast bar, and direct deck access. The bright eat-in breakfast areas offers scenic backyard views. The family room impresses with a brick gas fireplace, wooden mantel, 11' vaulted ceilings, and sliding doors to the backyard. Convenient main floor laundry with side entrance. Upstairs, the primary bedroom is a luxurious retreat with a spa-like ensuite, sitting area overlooking the backyard, adjoining dressing room, and generous storage. The spacious and bright Finished Basement is complete with 3pc bathroom, recreation room, cozy fireplace, built-in shelving, large above-grade windows, 5th bedroom, and a walk-out that leads into the beautiful backyard is perfect for extended family. The private and expansive backyard oasis features lush greenery, mature trees, multiple seating areas, spacious deck, glass railings, and a cozy patio. (id:60365)
2807 - 3700 Hwy 7 Road
Vaughan, Ontario
Welcome To Centro Square! This Stylish Modern 1 Bedroom + Den Offers A Large Balcony With Stunning, Unobstructed Western Views, Perfect For Enjoying Breathtaking Sunsets. Situated In The Heart Of Vaughan, The Upgraded Kitchen Features Stainless Steel Appliances, Granite Counters, And Backsplash. The Spacious Primary Bedroom Includes A Walk-In Closet, And The Den Is Ideal As A Home Office Or Guest Room. Enjoy The Fabulous Centro Square Amenities, Which Include An Indoor Pool, Yoga Room, Golf Simulator, Full Gym, Party Room, And A Terrace With BBQs And A Bocce Court! Don't Miss This Opportunity To Call This Suite Home! (id:60365)
77 Singhampton Road
Vaughan, Ontario
Stunning 1 yr old, 2-Storey Modern Townhouse in Prime Location (427 & Major MacKenzie) ! Welcome to your dream home! This Brand-new modern townhouse seamlessly blends style and comfort, featuring an open-concept living space flooded with natural light. Enjoy a large kitchen with brand new stainless-steel appliances, sleek cabinetry and a spacious island perfect for entertaining. Hardwood flooring throughout main floor, wooden staircase and iron pickets leading to second floor. Second floor includes a large primary bedroom with walk-in closet and a 4-piece bathroom with luxurious free-standing bathtub. 3 other bedrooms are generous sizes. Second floor has another 4-piece bathroom and side by side laundry. Newly developed area with grass already installed. Smart home technology and eco-friendly features ensure comfort and savings. Located in a vibrant neighborhood, you're steps away from schools, shops, dining, and parks. Don't miss your chance to own this exceptional turn-key property! Schedule a showing today! (id:60365)
93 Concession Street
Newmarket, Ontario
Experience the perfect balance of historic charm and modern luxury in this custom-restored century home, fully renovated within the past four years. Offering approximately 2,000 sq. ft. of refined living space plus a finished two-story coach house, this property delivers unmatched craftsmanship and attention to detail.Inside, you'll find wide-plank oak hardwood flooring, designer finishes, and custom millwork throughout - from the restored staircase to the bespoke built-ins and trim. The chef's kitchen is equipped with premium JennAir and Bosch appliances, farmhouse sink with Moen smart faucet, a wet bar with filtration system, and custom cabinetry with thoughtful organization.The primary suite features a spa-inspired ensuite with heated floors, soaker tub, dual vanity, and Riobel fixtures, plus a walk-in closet with built-in lighting and custom storage. Additional highlights include a tankless water heater, dual-zone HVAC, metal roof, energy-efficient windows, and full spray-foam insulation for year-round comfort.Smart-home automation brings effortless living - with intelligent lighting, blinds, thermostats, locks, fans, and an integrated Sonos audio system, all tied into a professionally monitored security setup with cameras and motion lighting.The fully finished coach house offers independent comfort with dual-zone ductless heating and cooling, a sauna, new windows, separate hydro meter, and EV charging port - ideal for a home office, studio, or guest suite (can easily be converted back to garage)Enjoy professionally landscaped grounds featuring mature trees, a gazebo and BBQ area, paved driveway, and direct access to Tom Taylor Trail. Located within walking distance to Pickering College Private School, Main Street Farmers Market, skating rink / splash pad, CommunityCentre, Main Street, GO Transit, Southlake Hospital, and Fairy Lake. This property offers the rare combination of convenience, privacy, and timeless appeal. (id:60365)
405 - 8302 Islington Avenue
Vaughan, Ontario
Stunning Boutique Condo at Vero in Prestigious Islington Woods! This beautifully appointed unit features a gourmet kitchen with stainless steel appliances and granite countertops, soaring 9 ft ceilings, and a bright open-concept living and dining space. The generously sized primary bedroom offers comfort and elegance. Enjoy BBQs on your private balcony. Includes one parking space and a locker. Conveniently located near all amenities. A perfect place to call home! (id:60365)
98 Lowther Avenue
Richmond Hill, Ontario
Welcome to 98 Lowther Ave-where nature, community, and opportunity come together in the heart of Oak Ridges. This home offers a balance of tranquil suburban living, abundant nature, top-rated schools, and everyday convenience. It's a place where value, livability, and long-term appreciation come together. Once you enter the doors of your END UNIT townhome, you will experience space, functionality and opportunity that will have you forget that you are in a townhome. Bigger than it looks! Let your family have their own space while enjoying 4 bedrooms on the second floor, a beautiful en-suite for the Primary Bedroom, and a 2nd-floor laundry. The main floor provides ample space for cozy gatherings with friends and family. Working from home? You will be pleasantly surprised to work in the bright office located on the main floor, giving you a dedicated space to keep family and work separate. Enjoy upgraded hardwood floors, maple cupboards in the eat-in kitchen, which hosts a walkout to the private fenced backyard. Need more space for an extended family or a 2nd unit to provide income to help with the mortgage? Stop the car! Included is a well-appointed basement with separate access via the garage. Here you will find a self-contained Bachelor suite with a full kitchen, and 2nd laundry. Parking is priceless. Enjoy the flexibility of having 4 dedicated parking spots, one in the garage and 3 out front. Use all 3 yourself or save one for guests! Move in and let time alone build your equity! Oak Ridges is the birthplace of conserving greenspace. Living here, you are steps away from entering beautiful and amazing paths through nature, traversing over bridges and water while feeling the stress slip away. Parks, splashpads, and walking trails are yours to enjoy. Commuting? With a 7 min drive to HWY 404, 12 min drive to HWY 400, and 13 min to GO Station, you'll find yourself nestled in nature with city conveniences at your fingertips! Book a showing today! (id:60365)

