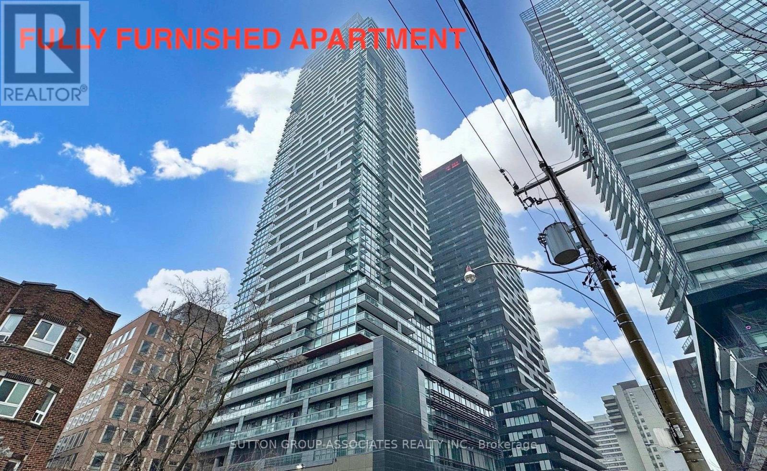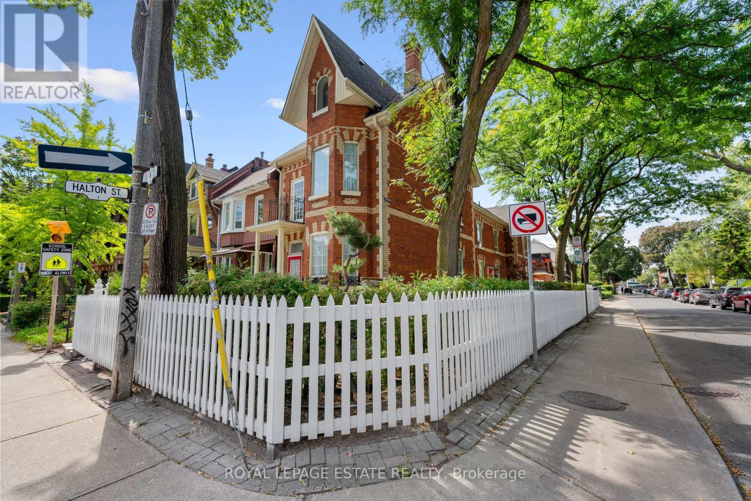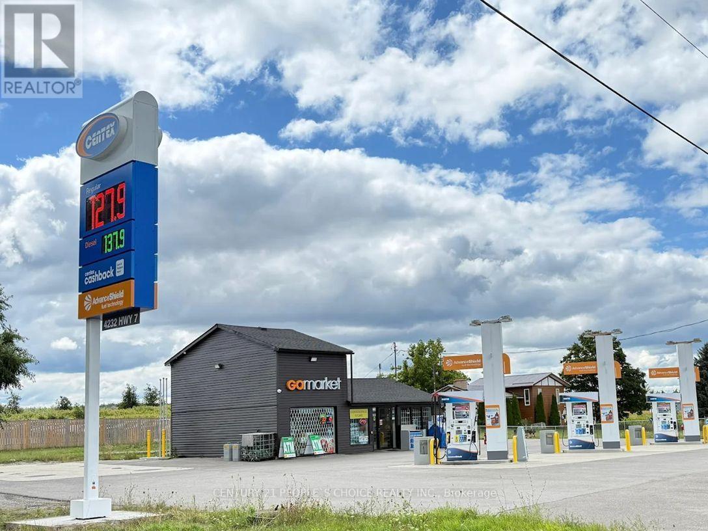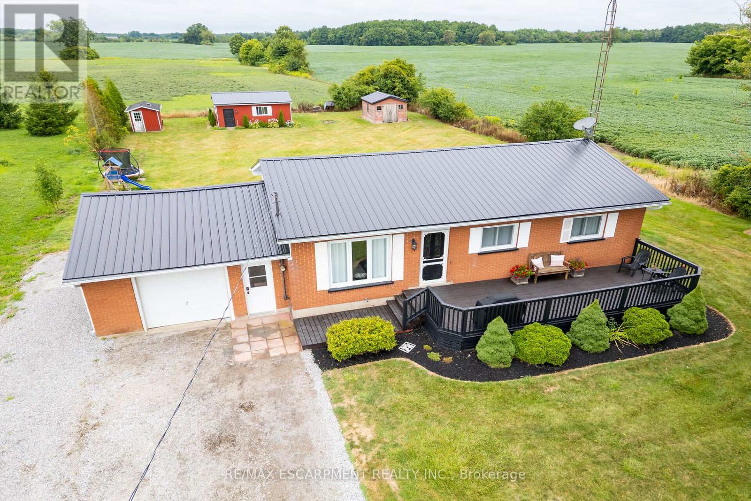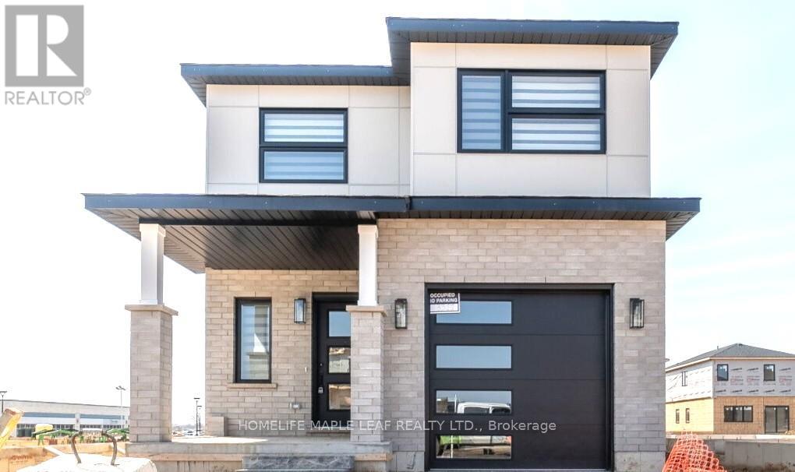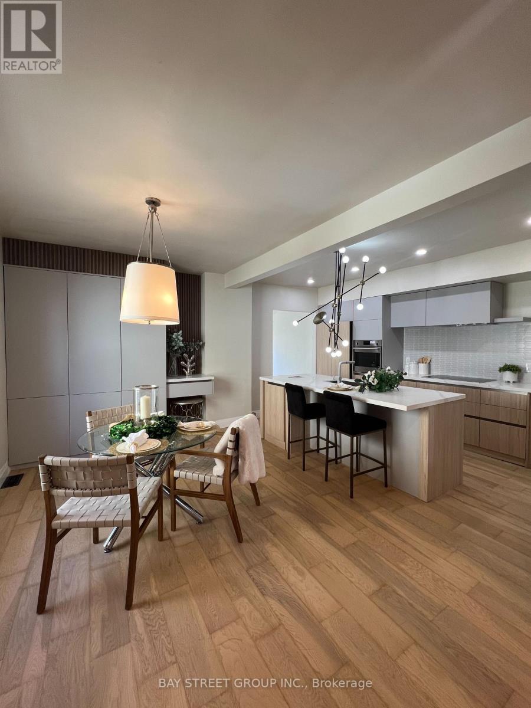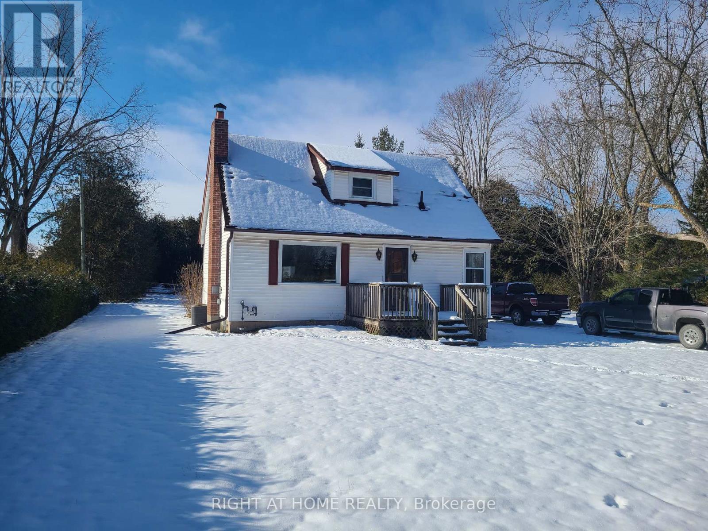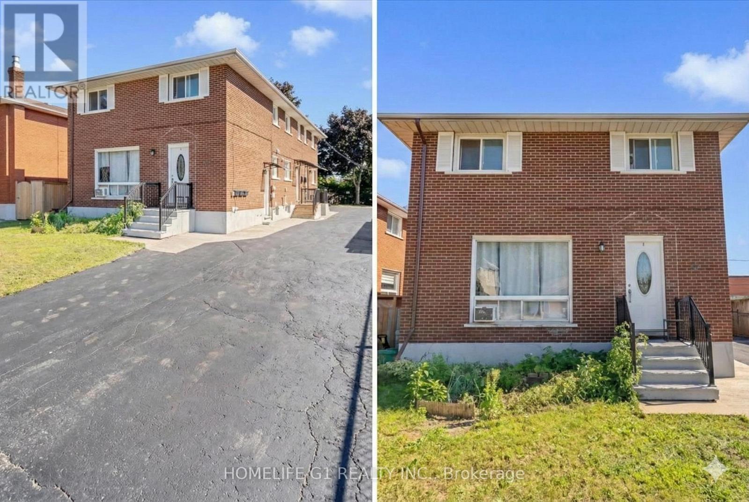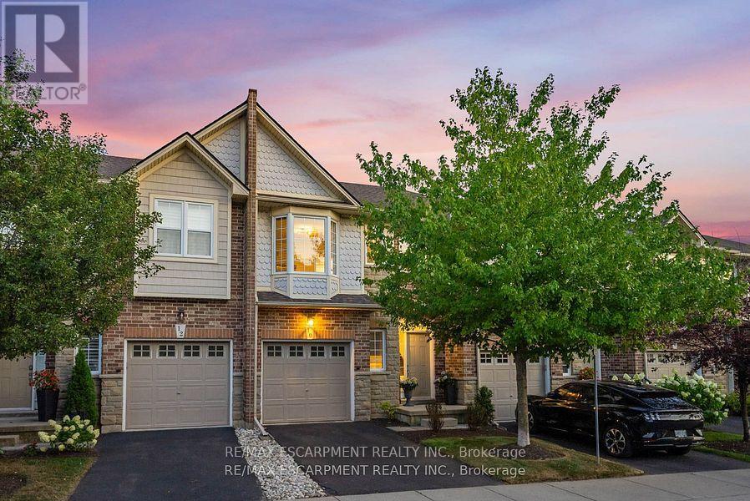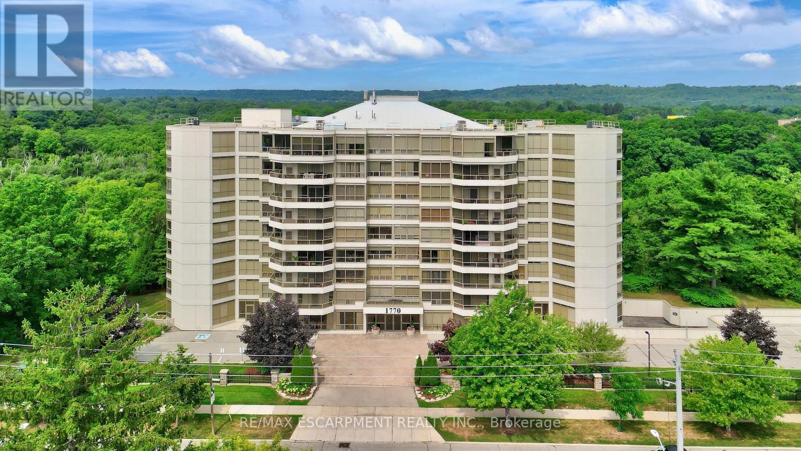1207 - 39 Roehampton Avenue W
Toronto, Ontario
Welcome to this fully modern, furnished apartment featuring 2 bedrooms, 2 full bathrooms, and 1 locker. Modern Kitchen With B/I Appliances And Quartz Counters,High ceiling, floor to ceiling windows and large balcony.Split Two-Bedroom Layout With West Exposure And Full-Length Balcony. Perfect For Co-Sharing Or Young Couples.Private Underground Path To The Yonge Eglinton Centre Shops (Tbd), Ttc, And Lrt,restorants & Bars, Groceries, Lcbo And More. Perfectly Convenient Location For All Residents. (id:60365)
232 Shaw Street
Toronto, Ontario
Welcome to the crown jewel of Trinity Bellwoods. Built in 1870, this stately Victorian on coveted Shaw Street, perfectly positioned at the corner of Shaw and Halton, directly across from Trinity Bellwoods Park, offers a rare opportunity to own a piece of Toronto's history. Completely restored by the current owner, who has lovingly cared for it for over 40 years, the home has been thoughtfully modernized while preserving its soul and character. Inside, soaring ceilings, high baseboards, ceiling medallions, arched windows, stained glass, exposed brick, and ornate staircases showcase its period charm, while careful updates ensure it lives as beautifully today as it did a century ago. Currently enjoyed as a single-family residence, the property is zoned as a multiplex. With 5+2 bedrooms, 5 full bathrooms, and 1+1 kitchens, it offers remarkable flexibility, easily converted back into income-producing suites. A charming coach house, complete with its own bedroom, kitchen, and bath, extends the living space, while 2 car parking makes city living effortless. Ideal for those wishing to embrace it as their own stately residence, or the savvy investor seeking unique, character-filled rental spaces in one of Toronto's trendiest neighbourhoods. This home offers the perfect blend of history, charm, and possibility all in an unmatched park-side setting. (id:60365)
20 Chesswood Trail
Hamilton, Ontario
Welcome to this stunning 3,000-square-foot home, perfectly situated on a peaceful dead-end street and surrounded by equally exquisite homes. Step into the impressive foyer where the quality of craftsmanship is immediately evident. To your left, a generous formal dining room sets the tone for elegant entertaining, while straight ahead, a sprawling living room centred around a cozy propane fireplace flows seamlessly into the show-stopping open-concept kitchen. On the south side of the home are two bedrooms, including a guest bedroom with access to a private 3-piece bathroom and the luxurious primary suite featuring a spa-inspired 5-piece ensuite and a spacious walk-in closet. The north wing of the home offers thoughtful convenience with a secondary entrance, a walk-in pantry and a well-equipped main floor laundry room with direct access to the oversized 3-car garage. Further along, you'll find two generously sized bedrooms and a beautifully finished 5-piece bathroom. The finished staircase leads to a completed landing that opens into an expansive, unfinished basement. Here, you'll notice the impressive features already in place, including a state-of-the-art geothermal heating and cooling system, a water filtration system and large windows that flood the space with natural light. Stepping outside, you'll find a newly paved driveway and a welcoming walkway that enhance the home's curb appeal, while the expansive 3.554-acre lot is ready for your personal touch. This incredible bungalow is sure to impress! RSA. (id:60365)
4232 On-7
Kawartha Lakes, Ontario
A Profitable Centex Gas Station Business in a busy area of Kawathra Lakes, Ontario. This family-oriented business offers a great opportunity with modern Wayne pumps providing all gasoline/diesel grades. Located in a high-density area with excellent Trans-Canada Hwy exposure, the station generates apx. 4 to 4.25 Mn annual gas volume. Monthly Inside revenue between $40k to $45K includes Grocery, Tobacco and lotto volumes. Additional revenue of ATM, Bitcoin etc.. Rent is apx. $14K Per month with long lease available. Currently, 10 Years very attractive buy&sell fuel contract (id:60365)
1073 Concession 6 Woodhouse Road
Norfolk, Ontario
Beautifully presented, affordable country property located 10 minutes east of Simcoe's desired amenities that include Hospital, pools/parks, modern shopping centers, fast food eateries & eclectic downtown shops - in route to the popular destination towns that dot Lake Erie's Golden South Coast. Includes tastefully renovated brick bungalow positioned handsomely on 0.57 acre manicured lot, naturally hidden by mature cedar hedge row, boasting 200ft x-deep lot abutting acres of lush, fertile farm fields. Recently painted 340sf street facing, tiered entertainment deck provides access to 1045sf open concept main level highlighted with bright living room - segueing to large eat-in kitchen sporting ample cabinetry, new maple butcher block countertops, brush nickel hardware, tile back-splash, appliances & patio door walk-out to impressive 3-seasons sunroom enjoys walk-out to private 240sf rear deck overlooking panoramic rural vistas. Design continues with 3 sizeable East-wing bedrooms, updated 4pc bath & roomy corridor leading to attached 375sf drywalled/painted garage boasting roll-up garage door & walk-down basement staircase. New low maintenance laminate style flooring through-out main level compliments the freshly redecorated country themed décor with distinct flair. Large unspoiled 1045sf lower level is ready for personal finish - houses laundry station & dwelling's mechanicals include n/gas furnace equipped with AC-2023, n/gas water heater, 100 amp hydro service, water softener/UV water purification system & water pump/pressure tank. 3 versatile sheds (8 x 10 + 14 x12 + 16 x 24 - includes hydro, concrete floor & roll-up door) are strategically situated in the rear yard providing desired storage options. Notable extras - metal roof-2022, baseboard/trim-2022, LED pot lights, crown moulded ceilings, vinyl clad windows, all appliances, excellent drilled water well, independent septic system, oversized aggregate driveway. This "Simcoe Sweetie" will not Disappoint! (id:60365)
3911 Auckland Avenue
London South, Ontario
Step into a home where elegance meets everyday living. Perfect for young families, this modern detached beauty is nestled on a quiet street in the highly desirable Middleton community of South London. Warm, functional, and stylishly upgraded, this home offers the ideal blend of comfort and contemporary design. Featuring 4 spacious bedrooms and 2.5 bathrooms, the open-concept main floor impresses with 9' ceilings, pot lights, and a bright living and dining area that flows seamlessly to the backyard through large patio doors. The gourmet kitchen stands out with glossy white cabinetry, an upgraded granite sink, quartz countertops, and a walk-in pantry-perfect for busy family living. Convenience is at its best with second-floor laundry, an attached single-car garage with additional driveway parking, and abundant natural light throughout thanks to oversized windows. The primary suite features a walk-in closet and an upgraded ensuite, while the remaining three bedrooms offer generous space for family, work, or guests. Situated close to shopping, public transit, Highways 401 & 402, Victoria Hospital, top-rated schools, parks, and trails-this location truly has it all. Don't miss this incredible opportunity. Whether you're growing your family, searching for your forever home, or investing in comfort and style, this property is more than a house-it's a place to build lasting memories (id:60365)
1803 - 5 Wellington Street S
Kitchener, Ontario
Experience urban living at its finest in this stunning condo located in the heart of Downtown Kitchener at Station Park - just steps from transit and directly across from the Google office. This well-maintained and secure building offers an unmatched lifestyle with world-class amenities including a two-lane bowling alley with lounge, premier bar and games area with billiards and foosball, private hydropool swim spa & hot tub, fully equipped fitness and yoga/pilates studios with Peloton bikes, pet spa, and a beautifully landscaped outdoor terrace with cabana seating and BBQs. Enjoy the convenience of a concierge desk and private dining room with a full kitchen for hosting. The suite itself features an upgraded kitchen and is perched on a high floor offering breathtaking city views. A perfect blend of luxury, comfort, and unbeatable location! (id:60365)
396 Emerald Street N
Hamilton, Ontario
Newly renovated 4 bedrooms and 2 full bathrooms with 200 sqft a balcony. New doors, windows, and AC. High-end MIRALIS kitchen cabinet. JENN-AIR Built-in Dishwasher and Fridge ,washer center. Engineered hardwood flooring, and much more. AAA Tenant only. Tenant pays all the utilities. No rental equipments. Two Electricity meters.Option lease to own. (id:60365)
229 Angeline Street S
Kawartha Lakes, Ontario
3 BEDROOM HOME ON LARGE LOT, FRESHLY PAINTED WITH NEW FLOORING THROUGHOUT, REALLY CUTE KITCHENTHAT OVERLOOKS WELL TREED YARD, CEDAR HEDGE ALONG PROPERTY LINES PROVIDES PRIVACY FROMNEIGHBOURING PROPERTIES. WELL CARED FOR HOME THAT IS LOOKING FOR NEW TENANTS TO TAKE CARE OFAND MAINTAIN PROPERTY. COMES WITH FRIDGE, STOVE, BRAND NEW DISHWASHER WITH STACKABLE WASHERAND DRYER. UPDATED BATHROOM AND NEW FIXTURES THROUGHOUT. THIS HOME IS WALKING DISTANCE TOSCHOOLS AND THE COLLEGE, QUICK ACCESS TO HIGHWAYS AND CLOSE TO HOSPITAL AND SHOPPING. PLENTYOF PARKING ON THIS LARGE LOT. (id:60365)
57 Linnwood Avenue
Cambridge, Ontario
Located in a vibrant community, this home provides easy access to local amenities, schools, parks, and shopping centers. Move in now to the upper level of this spacious duplex located in Preston Square, Cambridge. The yard is shared, comes with 1 surface parking. Located close to transit, coffee shops, Gas Stations and restaurants. Just down the street from Central Park with is home to many events such as markets and concerts. With its convenient location and inviting ambiance, this property is the ideal place to call home. (id:60365)
4 - 10 Liddycoat Lane
Hamilton, Ontario
A prime Ancaster location close to trails, highway access, shops, and restaurants. The street itself is quiet, perfect for evening walks, yet just minutes from everything you need. This home is an excellent fit for families, offering 3 spacious bedrooms, 2 full bathrooms upstairs, and a powder room on the main floor. As you enter, you'll appreciate the tall ceilings, front closet, inside entry to the garage, and parking for two with the single-car garage and driveway. The main floor has been freshly painted, with the kitchen cabinets professionally refinished and light fixtures thoughtfully updated for a more modern feel. The layout is bright and airy, with large back windows and sliding doors that flood the living and dining areas with natural light. There's space for both a breakfast nook and a formal dining area, making it ideal for everyday living and entertaining. Upstairs, all three bedrooms are generous in size with their own closets. Two of the bedrooms feature striking accent walls with gorgeous millwork. The unfinished basement provides plenty of opportunity to create a space tailored to your needs. Step outside to the private, partially fenced backyard. One of the standout features of this property is the low-maintenance lifestyle. Snow removal, lawn care, window cleaning, roof, and common area upkeep are all taken care of (and more), and there's plenty of visitor parking. It's not only perfect for families but also an ideal choice for downsizers, snowbirds, or investors looking for worry-free ownership. At this price point, few homes in Ancaster are truly move-in ready with updated finishes and everything complete. (id:60365)
506 - 1770 Main Street W
Hamilton, Ontario
This stylish 2-bedroom, 2-bath unit offers contemporary living. The spacious primary bedroom features an ensuite bathroom, a generous walk-in closet, as well as an in-suite laundry ensuring comfort and convenience. Step out onto the large balcony and enjoy breathtaking views of the escarpment, providing a stunning backdrop to everyday life. The modern kitchen combines practicality with a sleek aesthetic, featuring generous workspace and well-crafted finishes that elevate your cooking experience. Residents also have access to condo amenities including a party room, locker, parking space, workout room, and backyard patio making urban living as dynamic as it is convenient. (id:60365)

