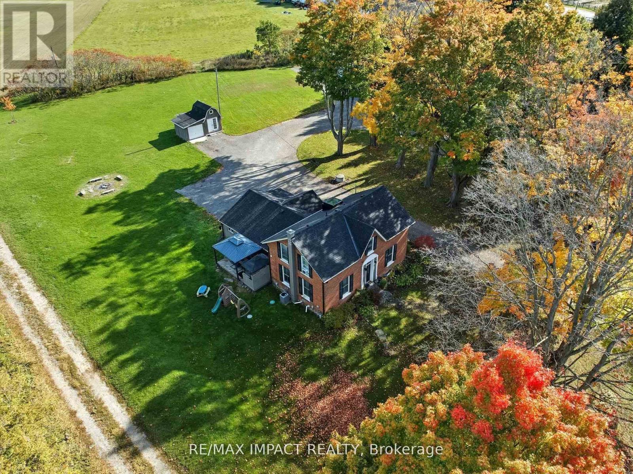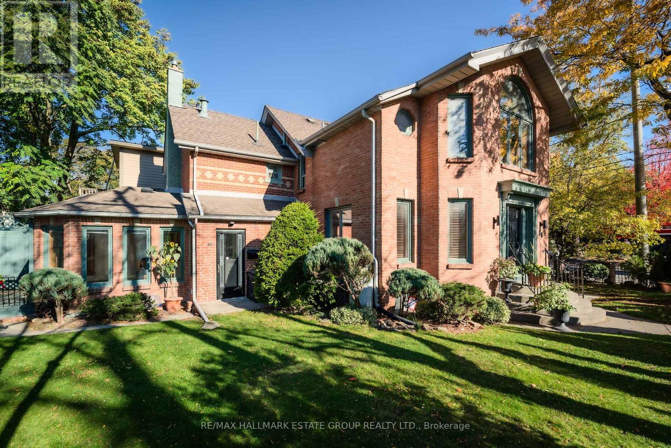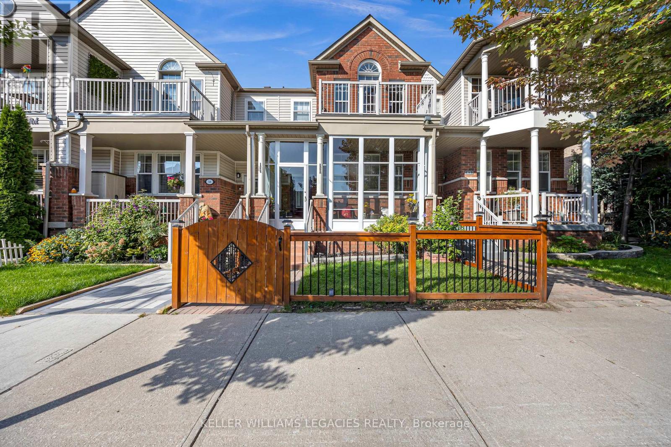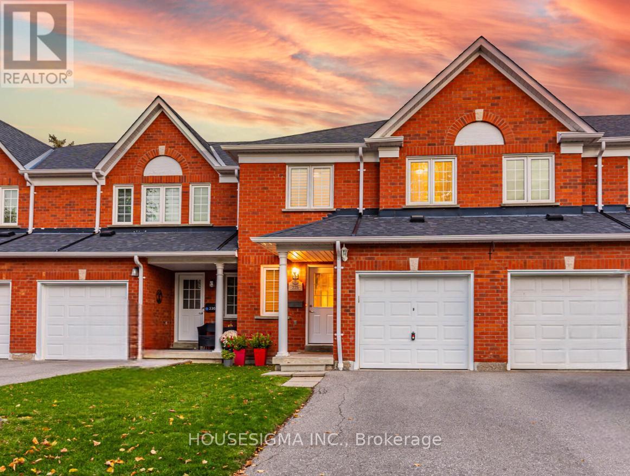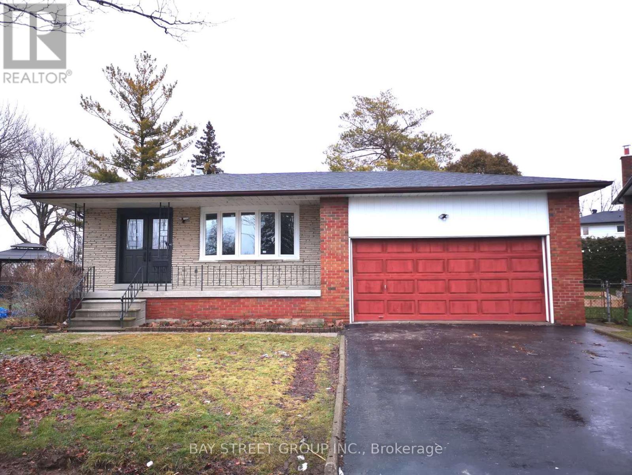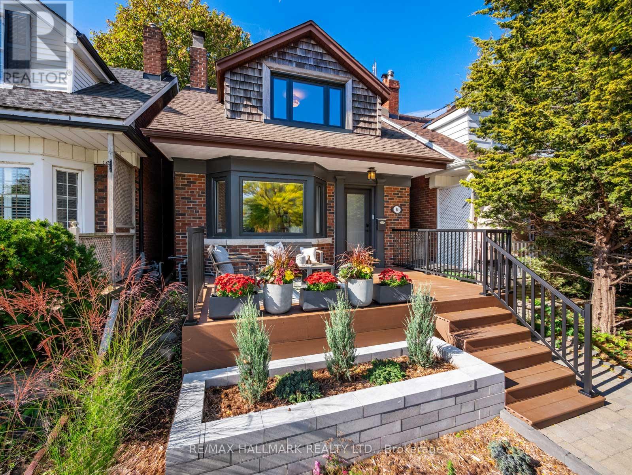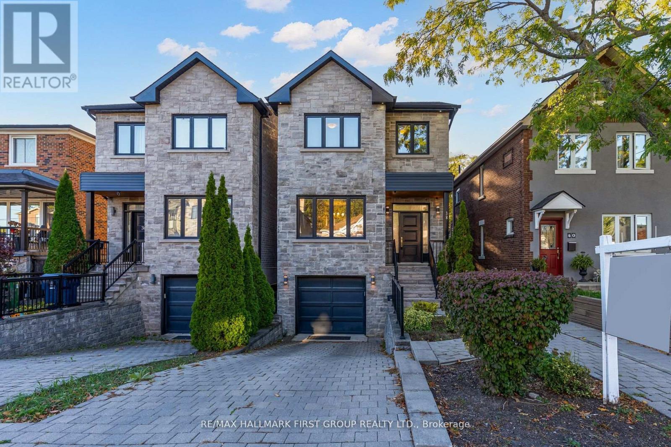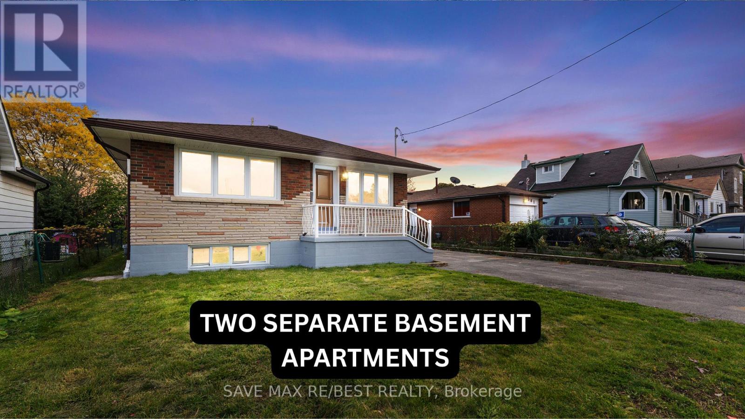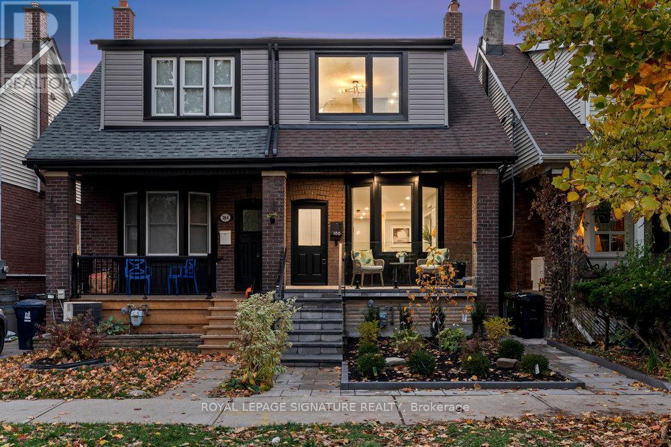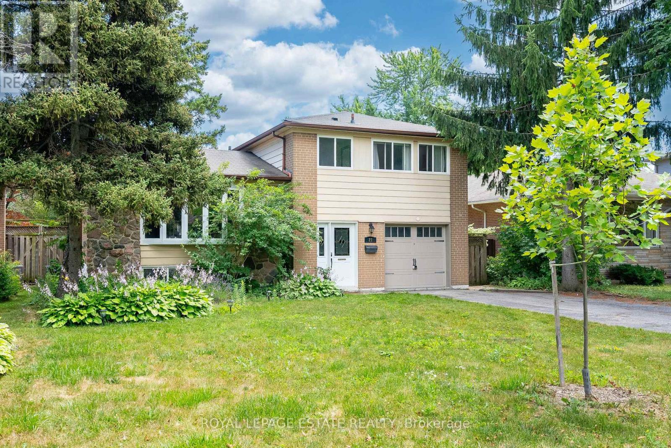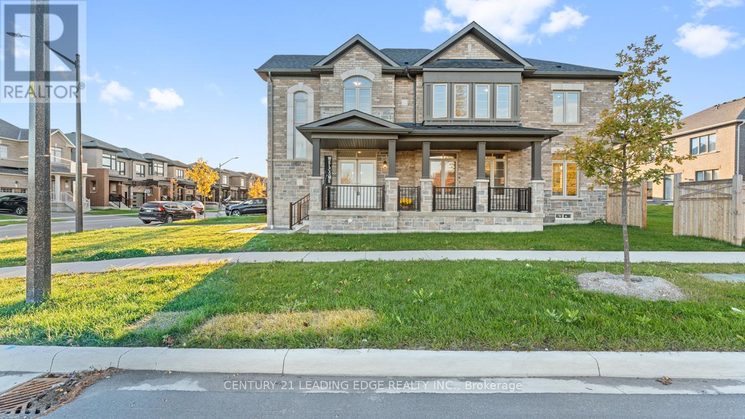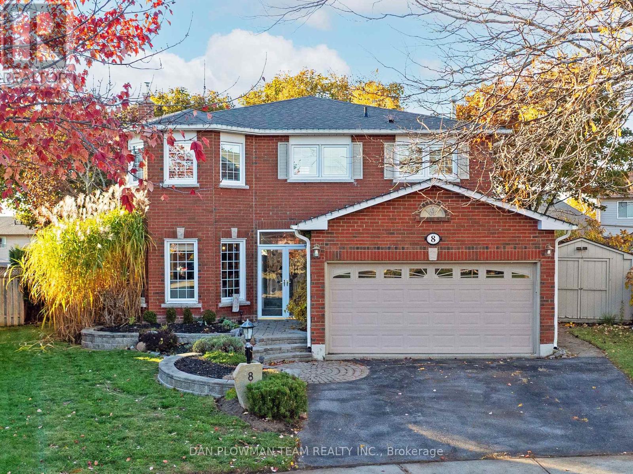5051 Old Scugog Road
Clarington, Ontario
Located in the highly sought-after hamlet of Hampton, this renovated century home sits on over an acre and delivers the space, setting and lifestyle that are increasingly hard to find. Fully updated with modern systems in 2016 to 2017 and featured on Love It or List It, this property offers the character buyers want without the risk and expense typically associated with a century home. The layout provides generous principal rooms, high ceilings and a bright kitchen that anchors daily life and entertaining. All four bedrooms are well-sized with flexible options for family living, multi-generational needs or home offices. Outside, the property supports a practical and active lifestyle with storage options, a secure sea-can and a reinforced driveway built to handle heavy trucks, equipment and recreational vehicles. A rare opportunity to own a move-in ready century home in a community known for rural charm, strong schools and easy access to commuter routes. This home WILL NOT LAST, don't wait around or it'll be gone! (id:60365)
88 Dawes Road
Toronto, Ontario
Grand Century vacant three unit residence with dream garage & endless possibilities! Welcome to this one-of-a-kind, character-rich Century Home nestled on a prime corner lot, framed by timeless classic iron fencing. This legal three family residence is a rare gem, boasting two custom additions and a jaw-dropping 700 sq ft, 4-car garage/studio - fully equipped with its own heat and hydro. Whether you're dreaming of a creative studio, workshop, or future laneway suite, this space is ready to inspire. Plus, enjoy four additional parking spots! Inside, the owner's suite is a showstopper: a sprawling 3+1 bedroom residence spanning approximately 1,700 sq ft. Soaring vaulted ceilings crown the dramatic primary retreat, which could easily be enclosed for added privacy. The open-concept living and dining area flows into a sunny eat-in kitchen, perfect for entertaining. With three full bathrooms, generous principal rooms, and a private deck, this suite is as functional as it is fabulous. The two additional units offer incredible income potential or multi-generational living: The 1-bedroom suite is bright and welcoming, featuring a king-sized bedroom and a renovated bathroom. The lower-level 1-bedroom suite impresses with great ceiling height, above-grade windows and an open-concept layout, creating a light-filled, comfortable space. All three units are legally recognized (not retrofit) and feature separate hydro meters and panels for ultimate flexibility. Whether you're an investor, a multi-gen family, or a creative entrepreneur looking for space to live, work, and earn - this property delivers. Fabulously situated with a Walkscore of 93, A Ridescore of 94 and Bikescore of 100. Walk to either Main subway station or the Danforth GO station! With laneway potential, versatile living spaces, and unmatched character, the opportunities here are truly endless. (id:60365)
60 Port Union Road
Toronto, Ontario
A home by the lake in Toronto without the million-dollar price tag? Yes, it exists. This spacious townhouse is just steps from Lake Ontario and the Port Union Waterfront Trail, offering daily walks, bike rides, and sunsets on the water. Commuters will love the convenience of Rouge Hill GO Station only minutes away, making downtown Toronto closer than ever. Inside, nearly 1,700 sq. ft. of living space features 3 bedrooms, 2 full bathrooms, and a powder room perfect for families who want space, lifestyle, and value all in one package. Recent updates include fresh paint on the main floor (2025) and second floor (2024), a porch enclosure (2022), new front door (2022/2023), new vanities in the bathrooms, and a sleek quartz countertop in the kitchen. Move in and enjoy the perfect balance of comfort, convenience, and lakeside living. (id:60365)
225 - 10 Bassett Boulevard
Whitby, Ontario
Move-In Ready With Fully Finished Basement! Freshly Painted Bright & Spacious 2-Storey Townhome In A Family Oriented Most Desirable PringleCreek Community. Walking Distance To Top Ranked Elementary & Secondary Schools. Brand New & Stainless Steel Kitchen Appliances (Fridge, Stove, Range Hood & Built-InDishwasher). Hardwood Floors On Main And Second Levels. Bedrooms With Large Windows For Plenty Of Natural Light! California Shutters In Primary and Second Bedrooms. Minutes To Go Station, Hwy. 401. 407 & 412. Maintenance fee includes the water bill, roof shingles, all windows, front and back doors, garage door, driveway, grass cutting of front and back lawn, snow clearing and salting on common areas and inside roads. Offers welcome any time - don't miss this one! (id:60365)
Main - 58 Erinlea Crescent
Toronto, Ontario
This is a beautiful newly renovated 3 bedroom 2 washroom unit in a detached house! $$$ spent on everything. From ceiling to floor, from windows to the doors, the kitchen with all S/S appliances. Everything you must see! Enjoy this amazing location! Minutes to schools, Scarborough town centre, grocery stores, restaurants, TTC, and with easy access to the 401! (id:60365)
54 Avonlea Boulevard
Toronto, Ontario
At 54 Avonlea, you can have it all! This detached home sits overlooking Dentonia Park, with tennis courts at the bottom of the street, walking distance to Taylor Creek trails and the Bloor/Danforth subway line & Danforth GO Station! The home itself is flooded with natural light with spacious living & dining rooms, a renovated kitchen and a bonus mudroom for additional storage. The two large bedrooms allow you to choose which will be your primary and the updated bathroom features a gorgeous clawfoot tub! The lower level is finished and can be accessed via a separate entrance. Cozy broadloom under your toes and lots of pot lights make this a perfect place to enjoy movie night while the 3rd bedroom provides a fantastic space to work from home. The second bathroom features glass shower and a cute laundry room. Out back, take time to relax in your sauna or hang with friends while the detached garage makes wiping snow from your windshield a thing of the past - don't miss the EV charger ready to go! Benefit from many improvements made over the past 5 years: high efficiency windows & doors, furnace, central air conditioner, front composite deck, drain pipes to the city with a backflow preventer, renovated lower bathroom, wide plank hardwood on the first & second floors, sauna & ev charger. An amazing house in an amazing location at an amazing price - don't sleep on this one!! (id:60365)
38 Mystic Avenue
Toronto, Ontario
Discover this beautifully maintained custom 4+1 bedroom, 4-bath home offering the perfect blend of style, comfort, and versatility. The bright open-concept main floor features soaring ceilings, elegant finishes, and a gourmet kitchen with a 9' island, quartz counters, breakfast bar, and ample storage - ideal for everyday living and entertaining. Enjoy a spacious dining and living area with wall-to-wall windows, cozy fireplace, and walkout to a deck and private yard. Upstairs, the primary suite impresses with a large walk-in closet and luxurious ensuite with heated floors, double vanity, and oversized glass shower. Three additional bedrooms, a full bath, and second-floor laundry complete the upper level. The fully finished basement offers a separate entrance, high ceilings, and above-grade windows - perfect for a rental suite, in-law setup, or home office. Includes open-concept kitchen/living area, bedroom, and 3-piece bath with laundry hookup. With charming curb appeal, stone walkway landscaping, and close proximity to shops, schools, and scenic waterfront trails; this home offers unmatched value in a vibrant family community. OPEN HOUSE SAT & SUN November 8 & 9 2:00-4:00 PM (id:60365)
505 Ortono Avenue
Oshawa, Ontario
Welcome to 505 Ortono Ave - a beautifully renovated detached bungalow with TWO SEPARATE Basement Apartments in one of Oshawa's most sought-after neighbourhoods, just 2 minutes to Hwy 401! This sun-filled home showcases premium finishes throughout, featuring 3 spacious bedrooms on the main floor, a bright living room, and a modern kitchen with granite countertops, tiled backsplash, and brand-new stainless-steel appliances. The finished basement offers TWO SEPARATE one-bedroom apartments, each with a private entrance, upgraded kitchens, and stylish bathrooms - perfect for multi-generational living or generating approx. $3,000/month in potential rental income. Enjoy new hardwood flooring on the main level, new vinyl floors below, designer light fixtures, Furnace(2019) and countless updates inside and out. Sitting proudly on a 50 x 120 ft lot, this home is close to top-rated schools, parks, shopping and OshawaGO is just 7mins away. Move-in ready, turn-key, and income-producing - a rare find you don't want to miss! (id:60365)
186 Parkmount Road
Toronto, Ontario
Look no further! This stunning, fully renovated semi delivers modern luxury and functional design in one of Toronto's most sought-after family neighbourhoods. Perfectly located just steps from the vibrant Danforth restaurants, cafes, shopping and Coxwell TTC Station and also steps from the coveted Monarch Park with skating rink, pool, dog park and playground. Also walk to top rated Monarch Park Collegiate (International Baccalaureate Program) and the new Ecole secondaire Michelle-O'Bonsawin. The home welcomes with an open-concept main floor with engineered hardwood flooring, pot lights and high end finishes! Living room features a large bay window and a serene electric fireplace. The stunning custom kitchen is the heart of the home, featuring a waterfall centre island with an incorporated family table, sleek quartz countertops and backsplash, high-end stainless steel appliances, a custom wine rack with LED lighting, and a dedicated coffee station. The thoughtful layout flows seamlessly from the living and dining areas and out to the interlocked backyard! Upstairs, you'll find three spacious bedrooms with beautiful built-in closets and large windows. The primary bedroom features its own ensuite with glass shower and the second washroom includes a bathtub and large vanity! 2nd floor is complete with a convenient laundry. The fully finished basement with its separate entrance, adds incredible versatility-ideal for an in-law suite, guest retreat, or potential income unit. It includes a large open-concept recreation area, a second kitchen, a spacious bedroom with large closets, a full bathroom and a 2nd laundry. Outside, the attention to detail continues with complete exterior landscaping, a gorgeous front yard garden with an interlocked walkway, and a covered front porch with elegant glass railings. The backyard offers the perfect balance of space for entertaining and relaxation, featuring a large interlocked patio area and a lush grass section ideal for kids or pets. (id:60365)
21 Nuffield Drive
Toronto, Ontario
A home you can truly grow into. 21 Nuffield Drive offers space, versatility, and a strong sense of community in the heart of Guildwood Village. This 4 bedroom, 3 bathroom detached 4-level Sidesplit sits on a generous 50 x 105 ft lot backing directly onto the 7-acre Guildwood Village Park. With 1,586 sq. ft. above grade plus a fully finished lower level, it's ideal for multi-generational living, work-from-home setups, or rental income potential. The upper level features 3 bedrooms, a 4-piece bath, a full kitchen, and new luxury vinyl flooring throughout. On the main level, a 4th bedroom, 3-piece bath, kitchenette, and bright living room with floor-to-ceiling glass doors open to a fully fenced backyard. The backyard gate opens onto Guildwood Village Park for convenient access to both Guildwood Junior PS and St. Ursula Catholic School. The lower level features combined living/kitchen area, 4-piece bath, and laundry. An attached 1-car garage and private driveway for 4 vehicles make parking easy. Known for its tree-lined streets, tight-knit community, and natural beauty, Guildwood offers Lake Ontario, the Guild Inn Estate, waterfront trails, GO Transit, TTC, and nearby shopping - a true East End gem where families stay for decades. (id:60365)
2 Conarty Crescent
Whitby, Ontario
Welcome to your next chapter in prestigious North Whitby. This gorgeous 4 bedroom, 3 bathroom home is located directly across from the renowned Thermea Spa and mere seconds to the toll free 412, offering unmatched convenience for commuters and explorers alike. This rapidly developing community continues to gain value year after year, making this not just a home, but a smart equity-building investment. Inside, you'll find luxury at every turn: rich hardwood floors, elegant quartz countertops, a centre island perfect for hosting, stainless steel appliances, and a cozy fireplace framed by sun filled windows that flood the space with natural light. The exterior showcases a beautiful blend of stone and brick, elevating the curb appeal even further. The unfinished basement is a standout feature, with above-grade windows and a bathroom rough in, it's ready for your vision and offers a prime opportunity to create additional living space or generate future rental income. Come experience the warmth, space, and style of this exceptional property in person. Join us for our Open House this Saturday & Sunday from 2PM-4PM. Your next move starts here, and it looks incredible! (id:60365)
8 Aldcroft Crescent
Clarington, Ontario
A Rare 5 Bedroom Family Home On A Quiet Crescent! Welcome To This Spacious And Beautifully Maintained 5 Bedroom, 4 Washroom Home, Offering An Exceptional Layout And Plenty Of Room For The Whole Family. The Main Floor Features A Separate Family Room, A Combined Living And Dining Area, And A Large Eat-In Kitchen Perfect For Entertaining. Enjoy Year-Round Relaxation In The Bright Sunroom With A Hot Tub, Overlooking A Beautifully Landscaped Backyard. The Upper Level Boasts Five Generous Bedrooms And Two Full Washrooms, Including A Primary Suite With A 4-Piece Ensuite And Walk-In Closet. The Lower Level Offers A Large Recreation Room With A Cozy Gas Fireplace, An Exercise Room, And Ample Storage Space. Additional Highlights Include A Double Car Garage, A Quiet Family-Friendly Crescent, And Proximity To Top-Rated Schools, Parks, Shopping, And All Major Amenities. This Is The Perfect Home For Growing Families Seeking Space, Comfort, And Convenience - A True Gem Not To Be Missed! (id:60365)

