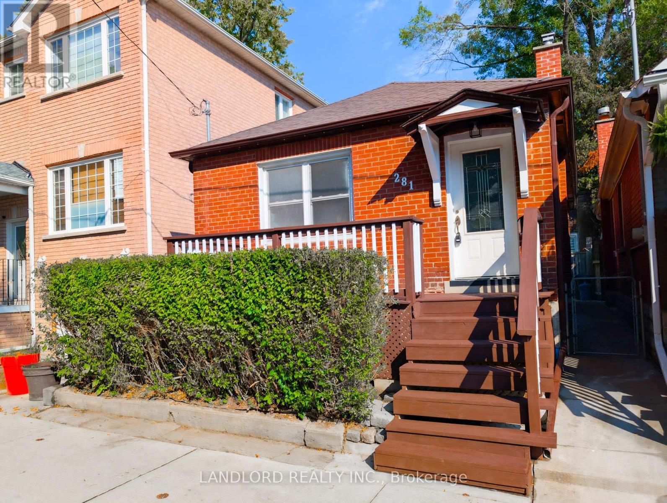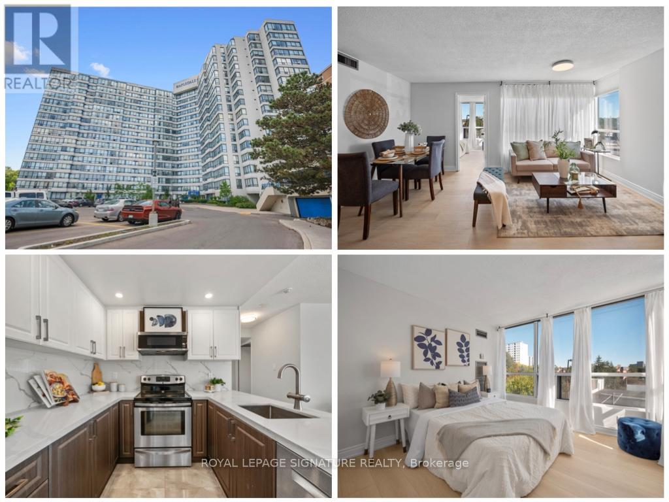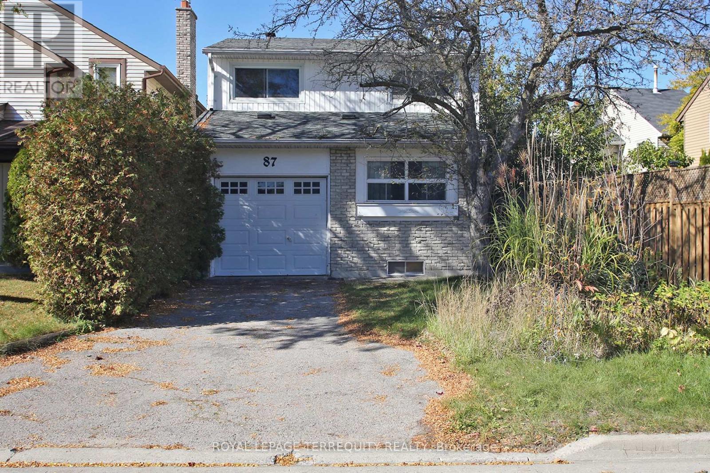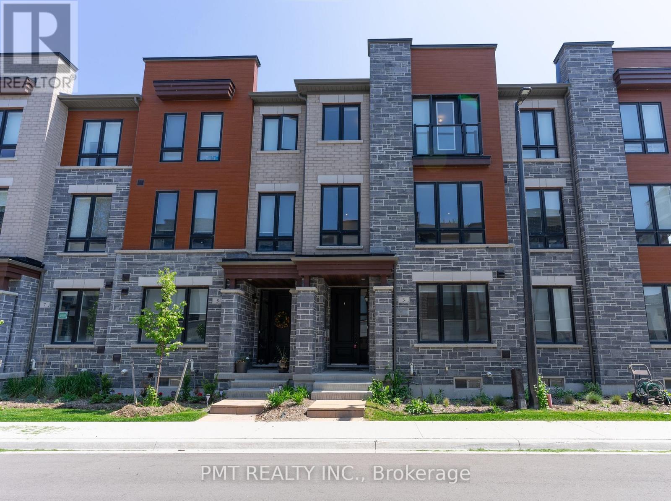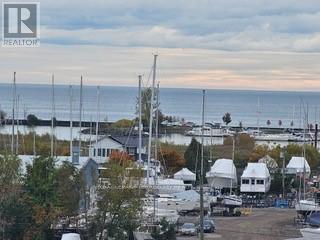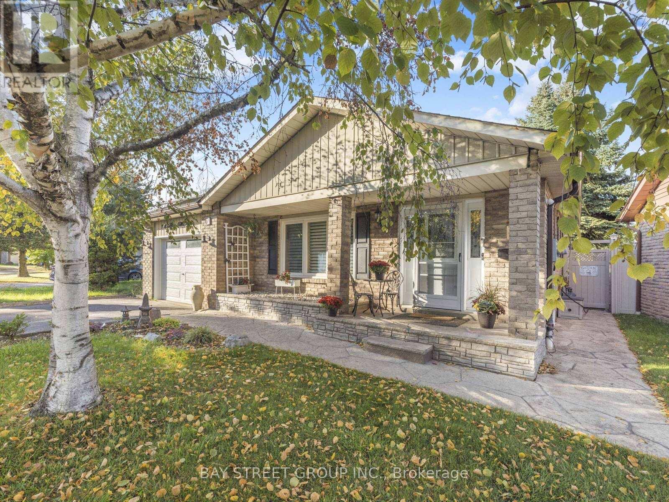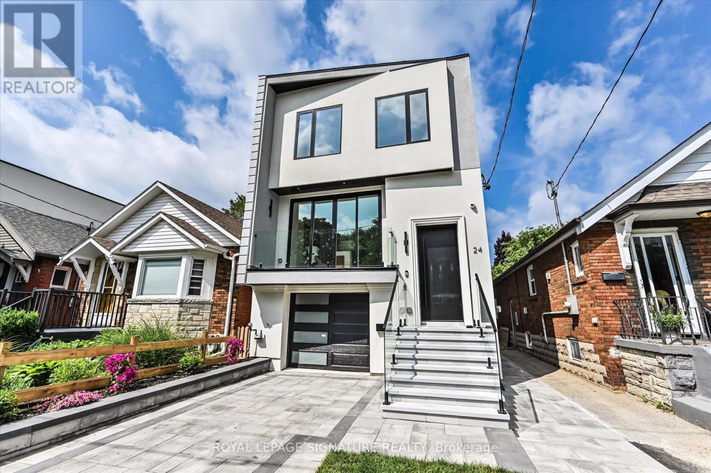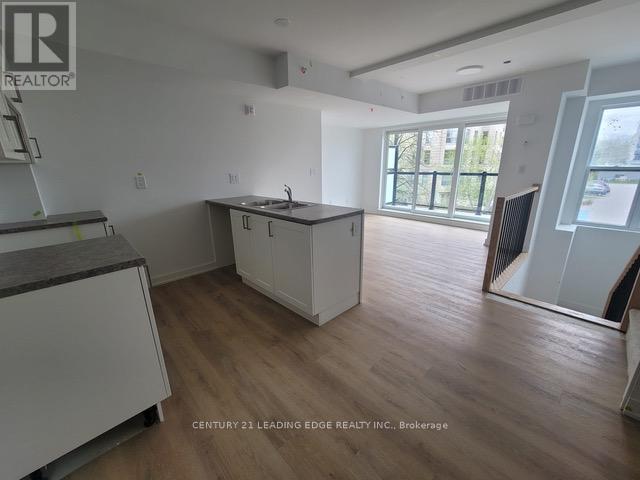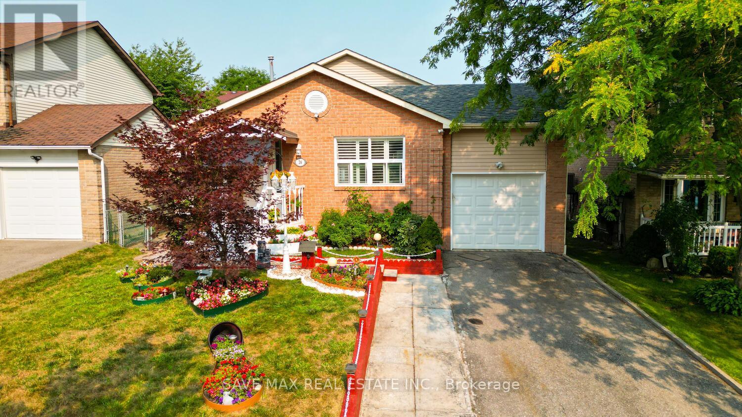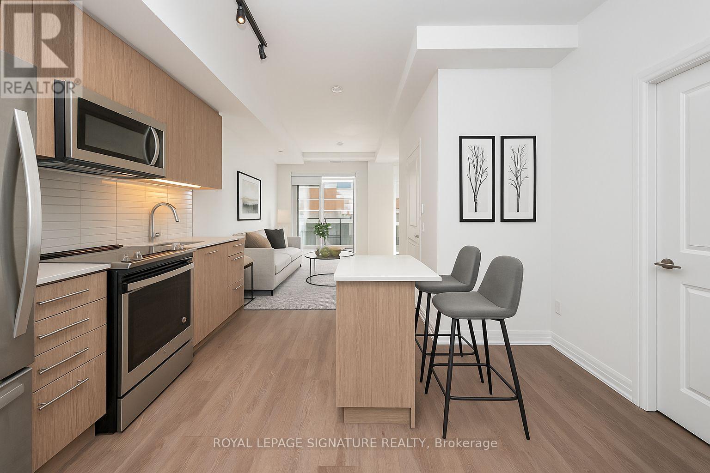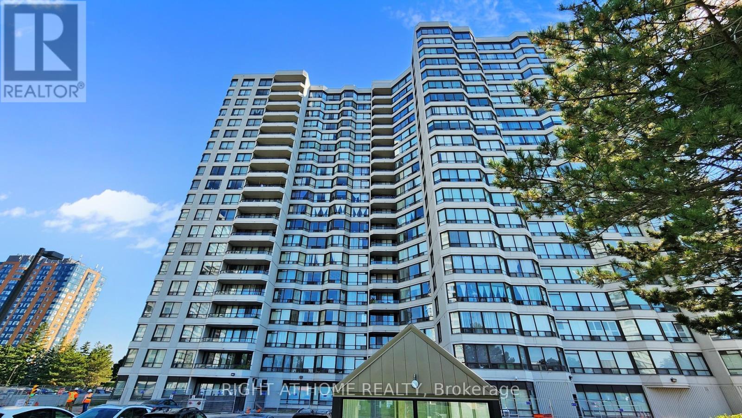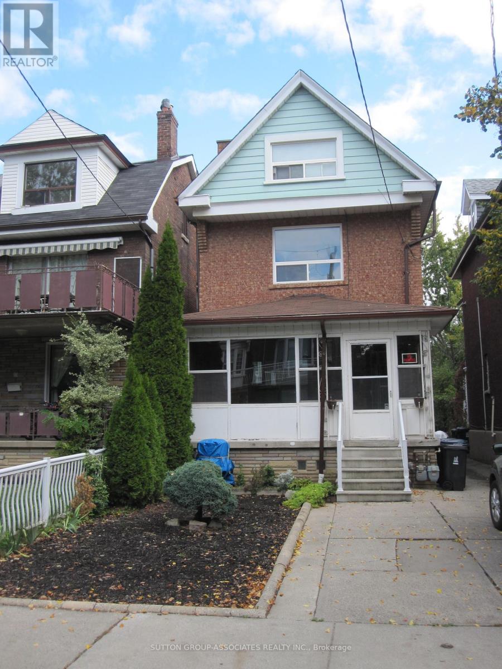281 Craven Road
Toronto, Ontario
Vacant move in ready professionally managed detached unfurnished bungalow! Experience life on Craven with its uniquely having homes only on one side, each adding to street's eclectic feel. Family owned for decades and this year receiving many updates! Layout consists of a main floor with separate kitchen, living, and dining rooms at the front, and side by side bedrooms at the rear, with a walk out to the rear yard off the kitchen. Down the stairs is the basement at the back of which is a large rec room, followed by a 3pc bathroom, small third bedroom, laundry area, and finally an enclosed storage room containing the furnace and water heater. Fully enclosed back yard, and front porch overlooking the street. Features and finishes include windows installed all new, stainless steel appliances, refinished hardwood flooring throughout, refinished walls, upgraded light fixtures, new vinyl plank basement flooring throughout, refinished kitchen cabinets, east/west exposure, gas forced air heating, and more! || Appliances: gas range, double door bottom freezer fridge, dishwasher, over range exhaust, washer, dryer. || Tenant pays electricity, gas, water/waste on own meter. || Parking via city issued street parking permit. (id:60365)
519 - 3050 Ellesmere Road
Toronto, Ontario
Location is everything at Mapledale! Welcome to this spacious, sun-filled 3-bedroom, 2-bath condo perfectly situated across from U of T Scarborough and Centennial College. Enjoy a renovated kitchen with quartz counters and stainless steel appliances, an open-concept living space, fresh paint, brand-new luxury vinyl flooring throughout, modern lighting, and an en-suite laundry. Just steps to Pan Am Sports Centre, Food Basics, Dollarama, Tim Hortons, and Morningside Park trails, no car needed - but we have a spot in case you need one:) Also includes 2 Lockers!! Mapledale offers 24-hour concierge/Security, underground parking, free visitor parking, indoor pool, sauna, tennis court, and games room. Move-in ready and ideal for students, first-time buyers, or downsizers, don't miss this opportunity! (id:60365)
87 Andrea Road
Ajax, Ontario
This charming detached home is perfect for first-time buyers, empty nesters, or anyone looking for a great starter home in a prime location. Situated on a desirable corner lot just steps from the lake, waterfront trail, and a beautiful park, this property offers the best of outdoor living. Hello, morning walks & lakeside picnics. Surrounded by mature trees, it features three spacious bedrooms and two stone fireplaces that add warmth and character. Conveniently located close to top-rated schools, hospitals, and shopping, this home truly has it all-comfort, convenience, and a lifestyle you'll love. Enjoy a finished basement for extra family fun and a yard with mature trees. You're minutes from Ajax GO Station and the 401, making the commute a breeze. Shopping, groceries, and the hospital are all super close! It's the perfect blend of lakeside serenity and urban convenience. Come find your happy place! (id:60365)
3 Steamboat Way
Whitby, Ontario
Welcome to 3 Steamboat Way in the heart of Port Whitby! This stylish and modern townhome offers bright, spacious living just steps from the waterfront. Featuring an open-concept layout with a contemporary kitchen, large windows, and elegant finishes throughout, this home is perfect for entertaining or relaxing in comfort. The primary bedroom includes ample closet space and a private ensuite, while the additional bedrooms provide versatility for family, guests, or a home office. Located in one of Whitby's most desirable communities, you're only minutes from the GO Station, marina, waterfront trails, parks, shops, restaurants, and easy access to Highway 401. Enjoy the perfect blend of coastal charm and urban convenience in this beautifully maintained residence. (id:60365)
505a - 1606 Charles Street
Whitby, Ontario
Beautiful unobstructed view. (id:60365)
7 Whistling Hills Drive
Toronto, Ontario
Beautifully maintained 4-level backsplit on a wide 51-ft frontage, pie-shaped lot with a large, private backyard ideal for outdoor living and future expansion (subject to City approval). Modern design with new kitchen cabinetry, stainless-steel appliances, and contemporary finishes throughout. Energy-efficient home with owned hot-water tank and durable fiberglass roof shingles (2018). Attached drive-through garage with front and rear access offers exceptional flexibility and the foundation for a possible upper-level addition. Endless possibilities for multigenerational living or revenue potential in a quiet Scarborough enclave. (id:60365)
24 Elmsdale Road
Toronto, Ontario
An architectural masterpiece in the heart of East York! This custom residence pairs striking modern design with refined functionality, with the main level defined by soaring floor-to-ceiling windows, dramatic open-to-above sightlines, and a seamless flow for both everyday living and entertaining. The chef's kitchen is a true statement with gorgeous quartz counters and backsplash, Smart built-in appliances, a custom built-in wine rack, and a large centre island with a custom family table. The open concept family room creates the perfect entertaining hub adjacent to the dining and kitchen featuring built-in speakers, custom built-in media center and a walkout to the large deck. A floating staircase rises to the skylit upper level where a serene den anchors the space and the primary suite offers a private retreat with a custom walk-in closet and a spa-like 7-piece ensuite with heated floors, double vanity beneath a skylight, glass shower, and freestanding soaker tub! The second level also offers 3 additional generous sized bedrooms with built-in closets, two additional 4-piece bathrooms and a convenient laundry! The fully finished legal lower level with heated floors, separate entrance, expansive above grade windows and walk out to its own patio area feels more like a main floor! Complete with a further designer kitchen, 1-bedroom, full washroom and a 2nd laundry it is a perfect income producing suite. The gorgeous backyard is fully fenced and landscaped with a custom pergola. This home is a rare opportunity to own a one-of-a-kind property that balances luxury, design, and function in the heart of East York! Just minutes from top-rated schools, the vibrant Danforth, lush parks, the DVP, and TTC access. (id:60365)
6 - 400 Mary Street
Whitby, Ontario
Welcome to 400 Mary Street East, Whitby Be the very first to call this stunning brand-new townhouse home! This modern 3-bedroom, 2-washroom residence has been thoughtfully designed with todays lifestyle in mind. Step inside to discover an airy open-concept layout filled with natural light from expansive windows, creating a bright and inviting atmosphere in every room. Beautiful hardwood flooring flows seamlessly throughout the entire home, offering a sleek and durable foundation, while brand-new carpet is featured exclusively on the staircase for added comfort and warmth. The heart of the home is its spacious living and dining area, perfect for both everyday living and entertaining, with direct access to a large private balcony. The kitchen showcases modern finishes, sleek cabinetry, with new appliances. Upstairs, there is a hall laundry suite. The luxurious primary suite is a true retreat, complete with a walk-in closet, a 5-piece ensuite, & a private balcony where you can enjoy your morning coffee. 2 additional bedrooms provide versatile options for children, guests, or a home office. Practicality meets convenience with a built-in garage offering direct access to the home, plus an additional indoor parking space. This move-in ready property ensures worry-free living with all the benefits of a brand-new build. Situated in the heart of Whitby, this home is surrounded by a wealth of local amenities. Families will appreciate being close to top-rated schools & nearby parks where kids can play & explore. Shopping, dining, & everyday essentials are just minutes away, & commuters will love the easy access to public transit &and Highway 401, making travel across Durham Region & into Toronto a breeze. Whether you are a small family looking for a welcoming community or professionals seeking modern living in a prime location, this home delivers the perfect blend of style, comfort, & convenience. (id:60365)
26 Fawcett Trail
Toronto, Ontario
Welcome to this spacious and well-maintained 4+2 bedroom detached home located in a convenient Scarborough neighbourhood. Freshly painted and professionally cleaned, this home is move-in ready and offers over 2,000 square feet of above-grade living space, plus a finished basement. The main floor features a formal living and dining room, a cozy breakfast area, and a converted family room that now serves as a fourth bedroomperfect for multigenerational living. The home includes two full bathrooms and one powder room, ideal for a growing family.Enjoy a walkout from the bedroom to a large backyard complete with a deck and gazebo, offering the perfect setting for outdoor relaxation. A separate side entrance leads to a bright sunroom, adding functional access and potential. The basement includes two additional bedrooms, providing flexible space for guests, a home office, or rental potential.Additional updates include a new furnace and air conditioner (2024), and a roof replaced in 2021. Windows are in as-is condition. Located with easy access to Highway 401, TTC transit, shopping, schools, and parks, this home offers the perfect blend of space, location, and comfort. (id:60365)
910 - 286 Main Street
Toronto, Ontario
Priced to Sell! Incredible value for this spacious 2 bedroom, 2 bathroom condo, offered well below market value. A rare opportunity for buyers or investors to secure unbeatable pricing in a prime location. The unit offers 9ft ceilings and floor to ceiling windows Spacious split bedrooms with ample closets, modern finishes, and abundant natural light. Perfect for end users or investors looking for an incredible opportunity. Amenities include 24hr concierge, gym, outdoor terrace with BBQs, party/media rooms and children playroom. Don't miss this rare chance to own a 2 bed, 2 bath condo at an unbeatable price! (id:60365)
1107 - 350 Alton Towers Circle
Toronto, Ontario
Welcome to this exceptionally large and wonderfully comfortable condo a rare opportunity to create your dream space from the ground up. With generous square footage, an intuitive layout, and abundant natural light, this unit offers the perfect canvas for your vision. Whether you're an end-user with design ideas or an investor looking for value, this property is packed with potential. The bones are solid, the space is impressive, and the possibilities are endless. Imagine modern finishes, a gourmet kitchen, a spa-like bathroom all customized to your taste. Situated in a well-managed building with great amenities and a strong sense of community, you'll enjoy both convenience and comfort. Easy access to transit, shops, parks, and schools rounds out this unbeatable value. Perfectly situated close to the 401 and 407, 15 Minutes to Markville Mall and Scarborough Town Centre. Directly across the street from ÉÉ Laure-Rièse French Immersion School. This unit must be seen!!! (id:60365)
Lower Level - 21 Delaware Avenue
Toronto, Ontario
Beautiful & Spacious One bedroom Lower Level Apartment. Enjoy comfort and convenience in this bright, spacious lower level 1 bedroom apartment with a private separate entrance in the heart of trendy Palmerston/Little Italy. Just steps from vibrant College Street, you will be surrounded by some of the city's best cafes, restaurants, shops and transit options. New "No Frills" around the corner. Generously sized bedroom and living space, modern finishes with excellent natural light, private entrance for added comfort and privacy. Rent includes heat, air conditioning, gas, hydro and water. Amazing Walk score: 97 - Walker's Paradise, Bike score: 93 - Biker's Paradise, Transit score: 90 - Excellent Transit. (id:60365)

