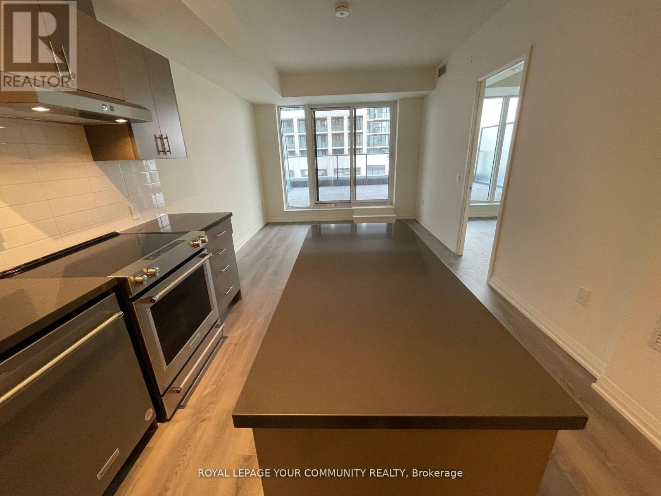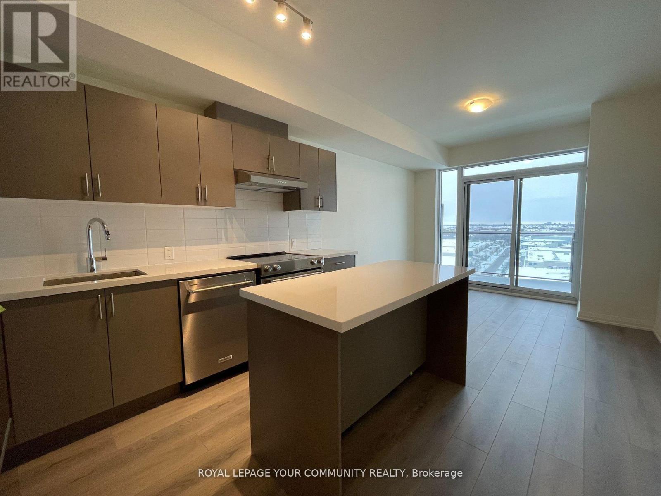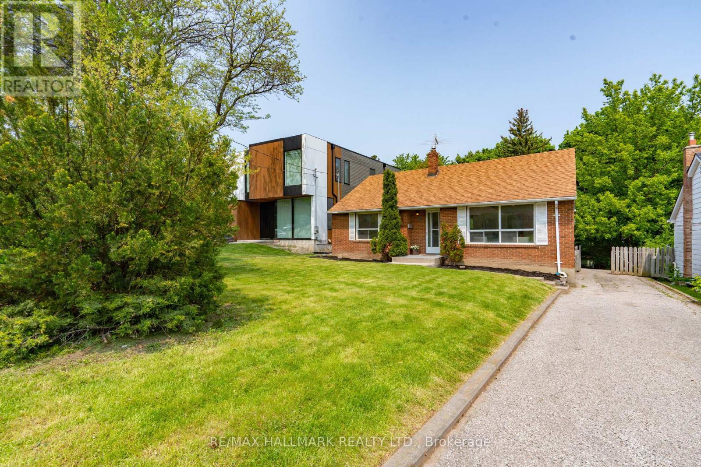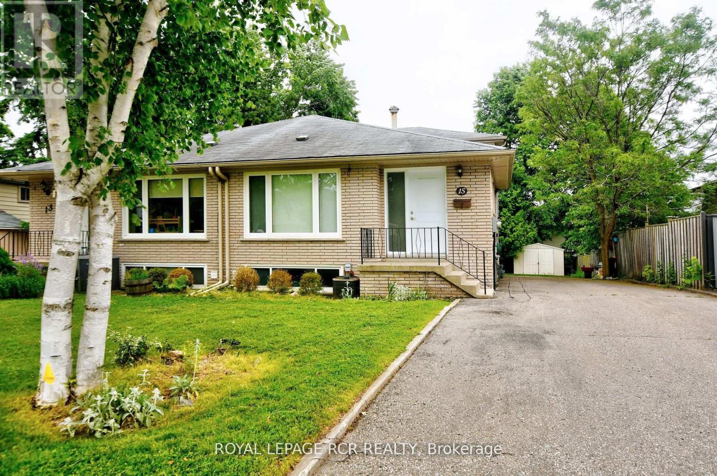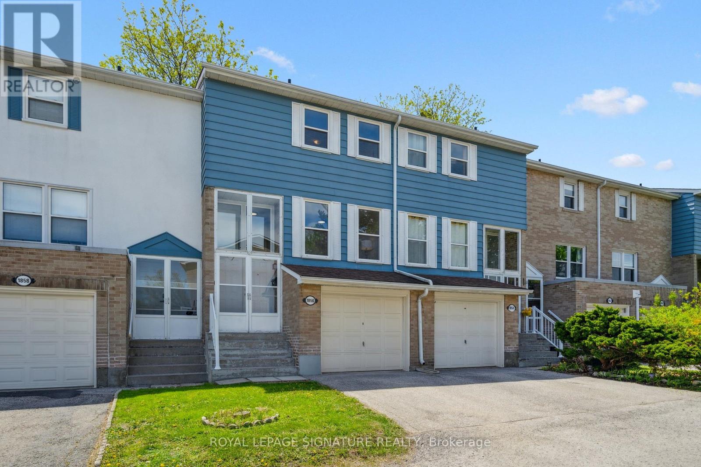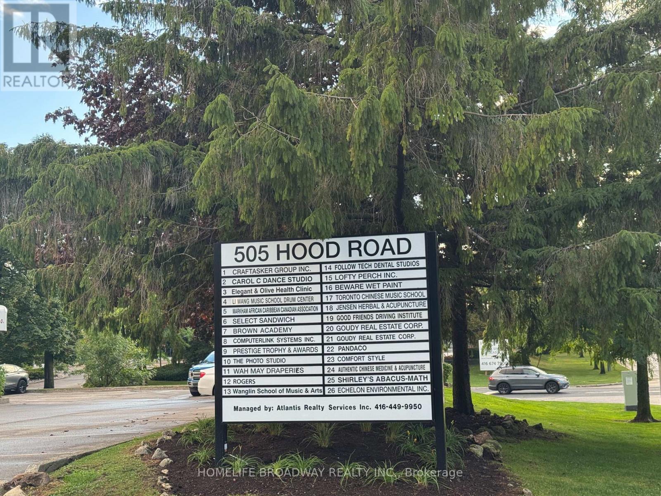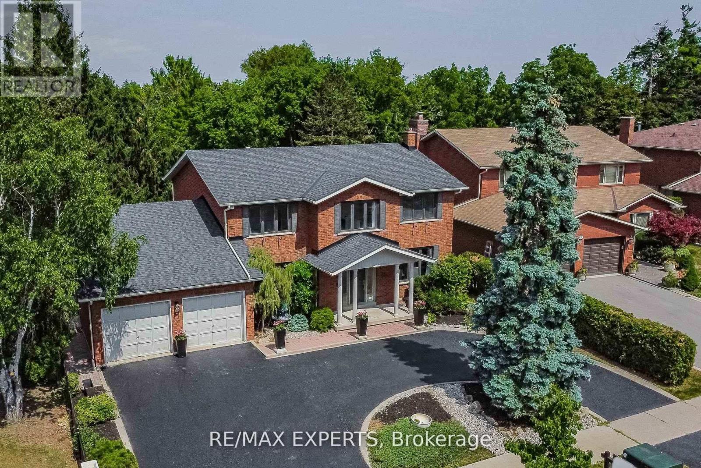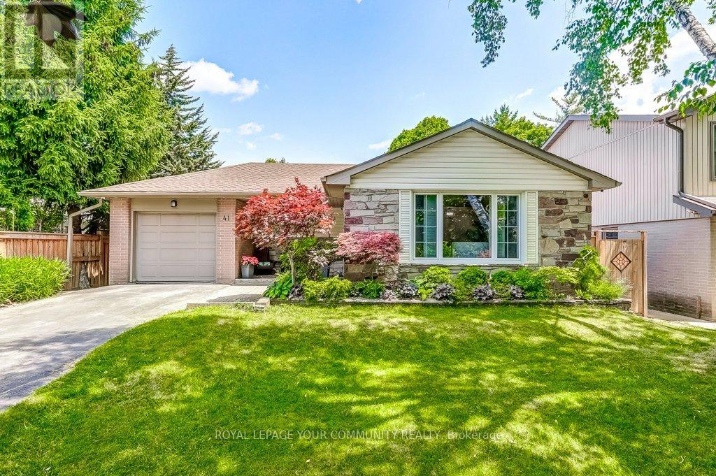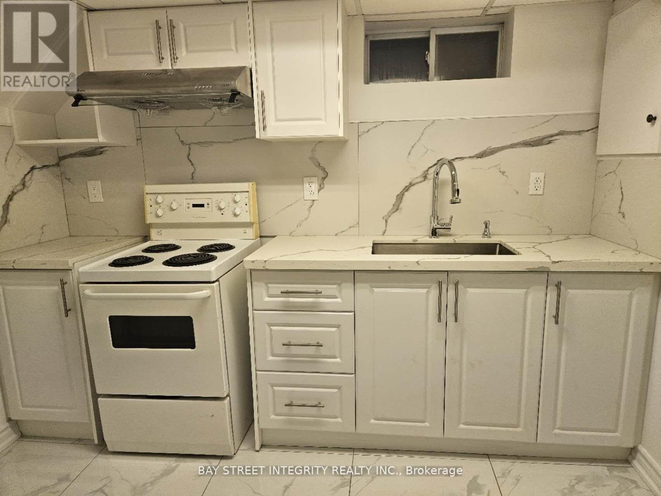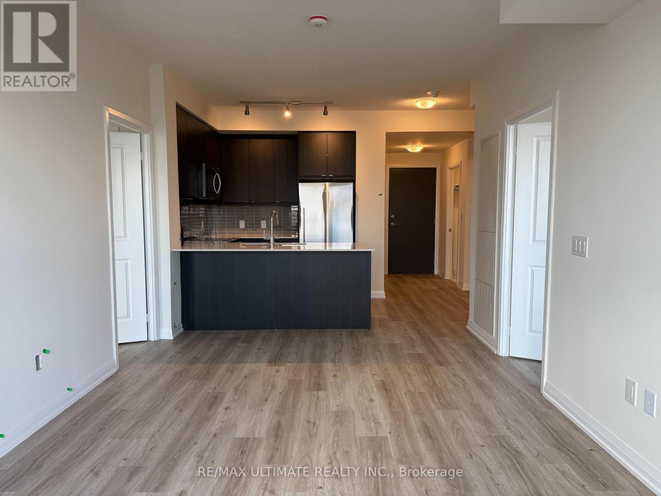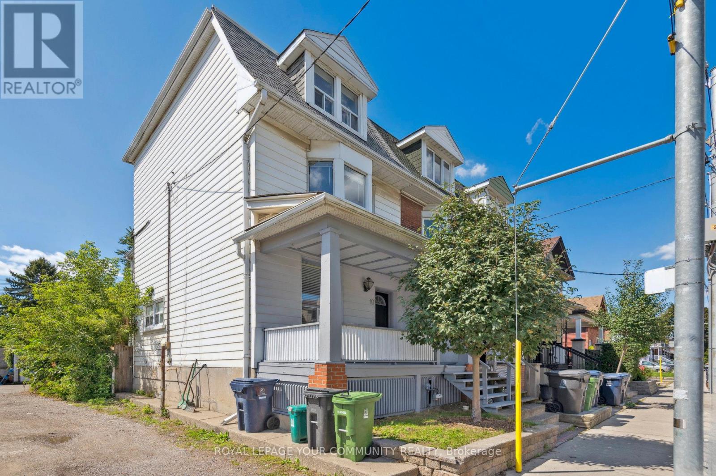204 - 8960 Jane Street
Vaughan, Ontario
1 bedroom suite with 2 baths. Almost 700 sq ft interior space plus walk-out to HUGE 300 sq ft COVERED TERRACE !! Great modern open concept floor plan with floor to ceiling windows. The kitchen is equipped with quarts counters, center island, subway ceramic tiles and laminate floors throughout. Located in the the heart of Vaughan. Steps to ~ Vaughan Mills Mall, restaurants, grocery stores, shopping, parks, transit, GO train and minutes to Canadas Wonderland and major highways! World class amenities: outdoor pool, gym, theatre room, party room, rooftop terrace, wi-fi Lounge. (id:60365)
1807 - 8960 Jane Street
Vaughan, Ontario
1 bedroom suite with den. Almost 700 sq ft interior space plus walk-out to balcony!! Great modern open concept floor plan with floor to ceiling windows. The kitchen is equipped with quarts counters, center island, subway ceramic tiles and laminate floors throughout. Located in the the heart of Vaughan. Steps to ~ Vaughan Mills Mall, restaurants, grocery stores, shopping, parks, transit, GO train and minutes to Canadas Wonderland and major highways! World class amenities: outdoor pool, gym, theatre room, party room, rooftop terrace, wi-fi Lounge. (id:60365)
104 Highland Park Boulevard
Markham, Ontario
Welcome to this bright, beautifully kept bungalow in one of Thornhill's most sought after pockets, surrounded by luxury custom homes and new builds. Sitting on a 50 x 140 ft premium lot (favourable for builder), this property combines immediate rental income potential with outstanding redevelopment value. The main floor features newer floors, pot lights, renovated bathrooms and a functional open layout. It currently offers two bedrooms plus a versatile family room or den (originally the third bedroom). The self contained basement unit, with separate entrance, kitchen, and laundry, makes this an ideal property for investors, multi generational living, or homeowners seeking mortgage help. Located steps from top ranking Henderson Public School, parks, YRT & TTC transit, and shopping. Whether you're looking to rebuild, renovate, or rent, this property offers exceptional potential in one of Thornhill's most desirable neighbourhoods. A rare turn key bungalow on a deep lot perfect to live in now and build your dream home later. Photos were taken prior to the property being tenanted. (id:60365)
15 Mcdonald Drive
Aurora, Ontario
Welcome to this bright and cozy 4-bedroom semi backsplit home nestled in the desirable community of Aurora Heights! Newly renovated home and thoughtful layout that boasts hardwood flooring throughout most of the house. 2 bedrooms, 1 bathroom, laundry and a full kitchen on the upper floor with 2 bedrooms, 2 bathrooms, laundry and a full kitchen on the lower floor, providing ample secondary income opportunities or the perfect in-law suite! Private fully fenced backyard and just steps to Aurora Heights Elementary School and Highly ranked Aurora Secondary School. This home is close to shops, parks, restaurants, trails, cafes, and all amenities on Yonge Street! A great place to call home! (id:60365)
1856 John Street
Markham, Ontario
Perfectly nestled in the sought-after "Postwood Lane" community, this 3 bedroom, 2 bathroom executive townhome is renovated top to bottom, front to back and going to steal your heart. Step through the covered porch and into the sun-filled, spacious main level, where you'll find the tastefully updated kitchen with custom cabinetry, ample storage, granite countertops, a ceramic backsplash and brand new stainless-steel appliances. Premium vinyl flooring, smooth ceilings and large windows throughout flood the space with natural light. Room for all with three spacious bedrooms upstairs and nearly 1500 sq. ft. of finished living space. A walkout from the lower level not only provides convenient access to the private patio and yard (with no neighbours behind), but will also have you questioning whether you're really in a basement, thanks to how bright and airy it feels. Enjoy maintenance-free living with all lawn care, snow removal and exterior housework completed by the meticulous condo corporation. This one checks all the boxes, and talk about a location! Centrally located, minutes to Hwy 404 & 407, public transit, top ranked Bayview Fairways schools and parks! (id:60365)
22 - 505 Hood Road W
Markham, Ontario
Location, location, location, Conveniently located at the South West corner of Warden Ave and McPherson St., just South of 407 and East of 404 in the blooming neighbourhood of the City of Markham, close to global corporate offices, Hilton Hotel and Conference Center, Markham Civic Center, York University, Seneca College and Unionville High School, large pylon signs at all entrances, ample parking onsite, self contained unit with one (1) common room, two (2) small offices, one (1) pantry, one (1) storage room, one (1) 3-piece washroom with shower stall, professionally managed by Atlantis Realty Services Inc. Ideal for professional offices, medical clinics, tutoring schools and studios (id:60365)
85 Villa Park Drive
Vaughan, Ontario
Renovated and fully finished luxury home on large quarter-acre lot with mature trees. This home boasts approximately 4800 square feet of finished space. The rooms are spacious and are brightened with new windows (2025) . Finished basement (2025) with second kitchen, laundry, bathroom and side entrance offers more family space or can easily accommodate separate nanny, in-law suite or multi-generational living. Brand new hardwood (2025) and other high-end finishes were styled with timeless taste. Stylish contemporary feature wall (2025) with fireplace ready for TV mount. Additional extras include electrical panel upgrade to 200 amp (2025), second storey washroom renovations (2022) and replaced roof (2018). Impressive curb appeal with circular driveway. Main floor office accommodates working from home with ease. Situated in prestigious & quiet neighbourhood, with two separate yards backing into a nature reserve for private tranquility. Prime location situated close to Hwy. 407, 400, TTC subway, downtown Vaughan, public transit, Colossus, entertainment & shops (id:60365)
41 Brightbay Crescent
Markham, Ontario
Welcome to 41 Brightbay Crescent, A Hidden Gem on a Tree-Lined Street. This beautifully renovated bungalow is nestled on a quiet, picturesque street and offers exceptional potential both inside and out. With charming curb appeal, a garage equipped with an EV charger, and a lush front and back garden, this home is as functional as it is inviting. Recent updates include newer shingles, covered eavestroughs, and downspouts (all 2022), along with the added peace of mind of a backwater valve. Step inside to a bright, open layout featuring a newer kitchen with stainless steel appliances (2022), a breakfast bar, and thoughtful updates throughout. The main level features three generously sized bedrooms, while the lower level offers a fourth bedroom (plus one), a spacious family room, a dedicated gym area, a large laundry room, and ample storage. Looking for more space or income potential? The basement has a separate side entrance, making it ideal for conversion into a basement apartment or nanny/in-law suite. Situated on a large lot with so many opportunities to personalize or expand, 41 Brightbay Crescent is ready to welcome you home. (id:60365)
Bsmt Big Bedroom - 65 Walter Avenue
Newmarket, Ontario
Male looking for roommate. Larger basement room only. The property offers one parking and is conveniently located near top-rated schools, Upper Canada Mall, a shopping center, a hospital, and many other amenities.Dont miss out on this fantastic chance to be close to everything. (id:60365)
73 Eakin Mill Road
Markham, Ontario
Stunning 4-Bedroom Home in Prime Wismer Location: Welcome to this elegant 4-bedroom detached home in the highly sought-after Wismer community. Spanning over 2,900 sq. ft., this property offers a perfect blend of style and functionality. Upgrades & Features: Brand-new hardwood flooring on the second floor (Feb 2025). Main-floor office & second-floor den ideal for work or study. Hardwood flooring throughout the main floor with an oak staircase. Spacious primary bedroom with a luxurious 6-piece ensuite and double sink. California shutters on all windows for added privacy and elegance. Upgraded kitchen with extended cabinets, granite countertops, and an undermount double sink. Smooth ceilings on both levels Prime Location:- Top-ranked school zone: Donald Cousens PS & Bur Oak SS Close to shopping, transit, and recreation. Don't miss this incredible opportunity to own a beautiful home in one of Wismers most desirable neighborhoods! (id:60365)
832 - 3270 Sheppard Avenue E
Toronto, Ontario
Welcome to your new beginning at Pinnacle Toronto East-a brand-new, never-lived-in 2-bedroom + den luxury suite, complete with parking and locker, and ready for immediate occupancy. This spacious open-concept residence showcases 9-foot ceilings and unobstructed east-facing views. Boasting approximately 960 sq. ft. of interior living space plus a 35 sq. ft. balcony that provides the perfect vantage point to enjoy beautiful morning sunrises. The sleek, modern kitchen features abundant cabinetry, full-size premium stainless-steel appliances, stone countertops, and a large peninsula with space for bar seating-a seamless blend of function and sophistication. A generous laundry room complete with an in-suite stackable washer and dryer, and additional storage. The oversized den offers flexibility for a home office or formal dining. The large primary bedroom includes a walk-in closet and a 3-piece ensuite with a double-sink vanity and glass shower, while the second bedroom enjoys expansive east-facing views and also generous closet space. Residents enjoy access to top-tier amenities including a 24-hour concierge, fitness centre, yoga studio, outdoor pool and hot tub, party room, kids' play area, BBQ terrace, and guest suites. Ideally located near Warden and Sheppard, this vibrant new Tam O'Shanter community offers convenient access to TTC transit, Don Mills Subway Station, Fairview Mall, Scarborough Town Centre, and major highways (401, 404 & DVP)-perfect for couples and young families seeking a well-balanced live-work-dine-play lifestyle in a fantastic community. (id:60365)
Unit 2 - 10 Coxwell Avenue
Toronto, Ontario
Situated in the heart of East Leslieville, this beautifully updated 3 bedroom, 2 level upper unit perfectly combines modern comfort with timeless character. Bright, open-concept kitchen and dining areas are ideal for entertaining, featuring spacious, light-filled living spaces anda generous primary bedroom. Enjoy the convenience of ensuite laundry and a private 3rd-floorwalk-out deck, perfect for relaxing or hosting guests. Located just steps from Queen Street and the best of Leslieville's vibrant restaurants, cafés, and boutique shops. Within the highly sought-after Bruce Public School catchment, and offering easy access to The Beaches, downtown Toronto, the Gardiner, and DVP. Streetcar access right at your doorstep makes commuting effortless. Available immediately. Experience the best of east-end living in one of Toronto's most desirable neighbourhoods. Tenant to pay 50% of electricity and gas bills. (id:60365)

