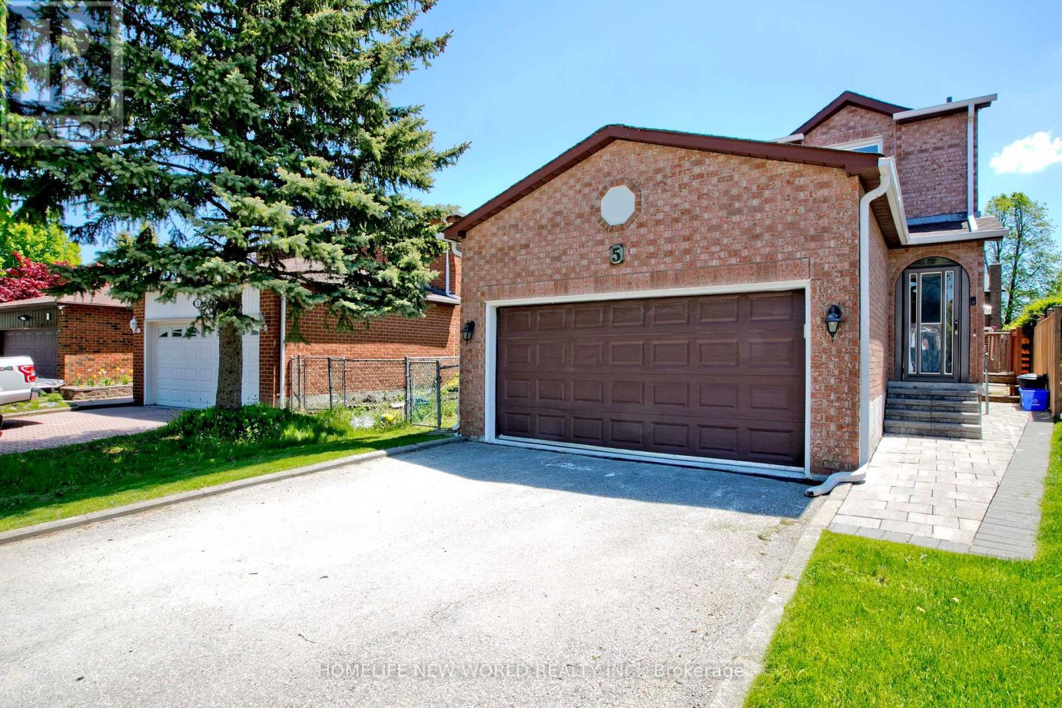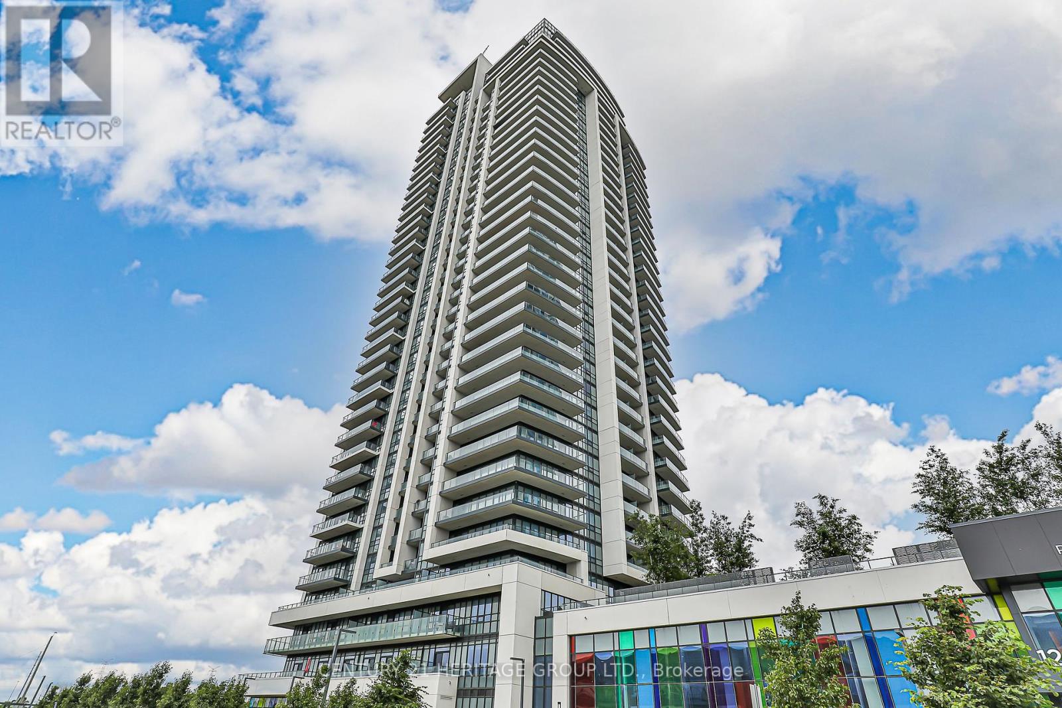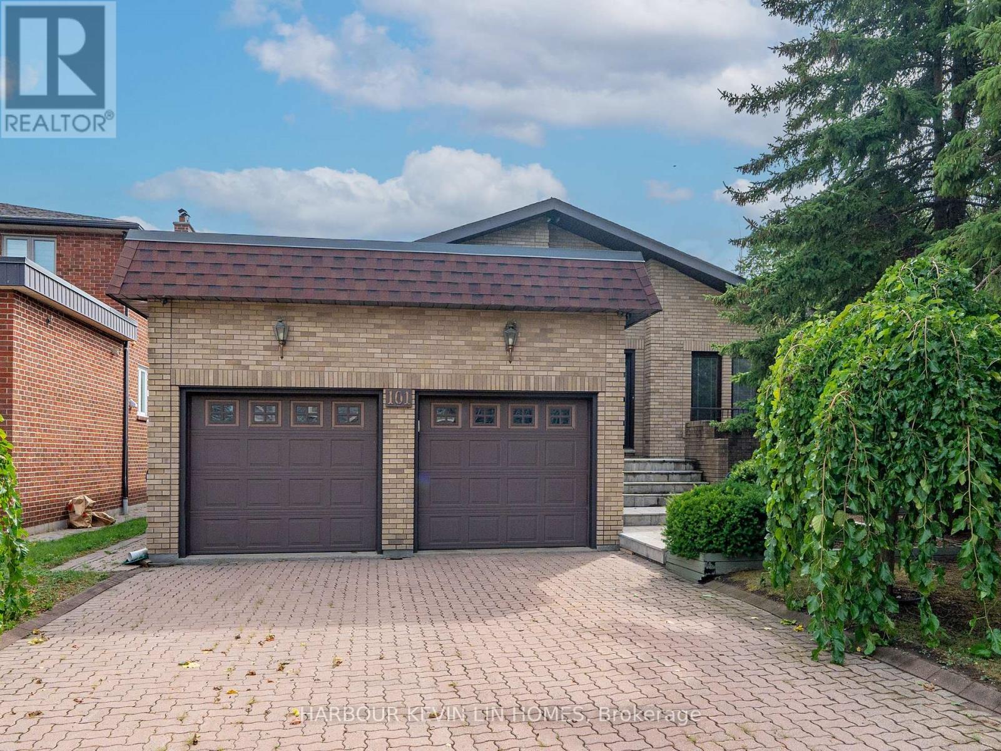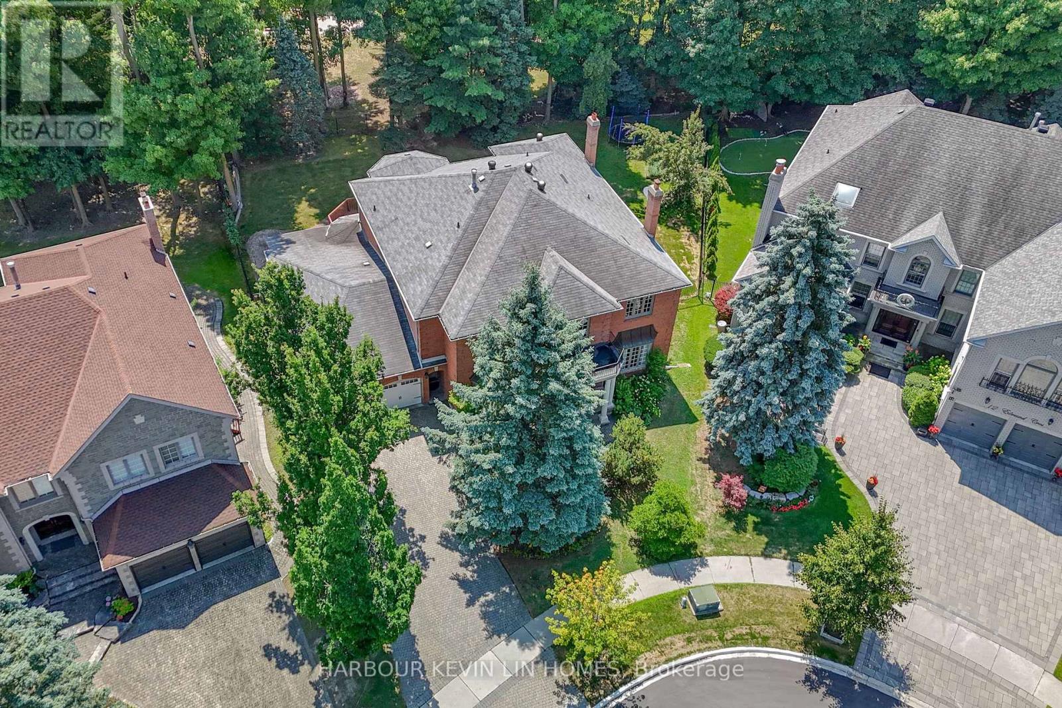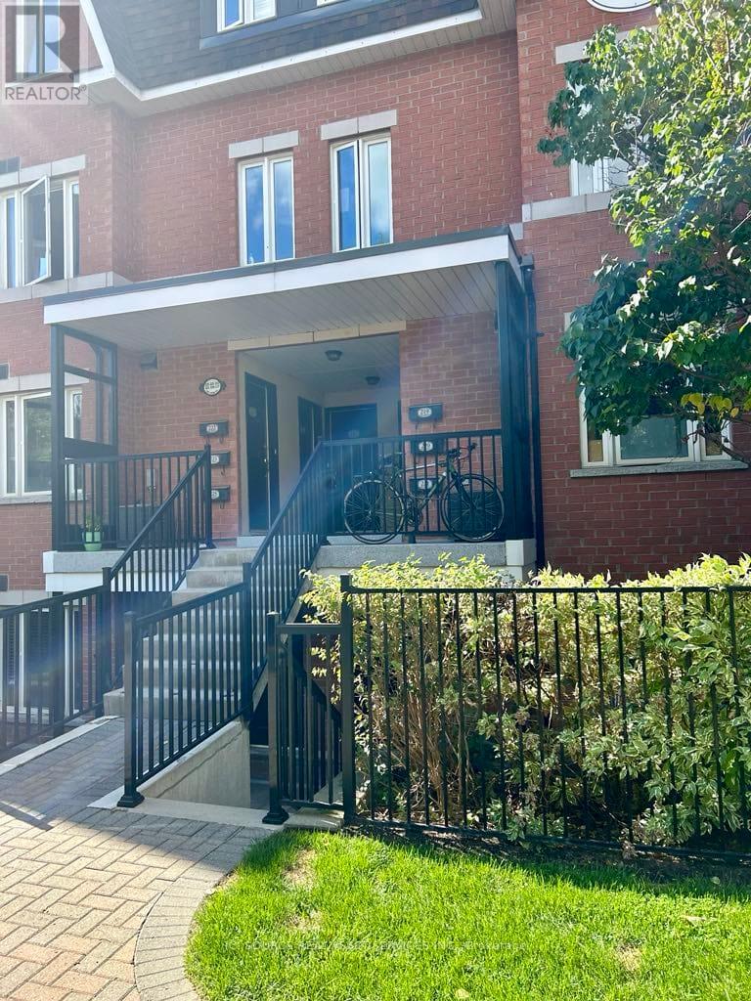5 Hendon Road
Markham, Ontario
Location ,location, location. Lovely Starter Home For Your Family In Highly Sought After Milliken Community! Close To Steeles. Convenient & Quiet. Huge Driveway Can Park 4 Cars. Lots Of Upgrades -- New Paint On Main & 2nd Floor, Pot Lights, Upgraded Kitchen With New Dishwasher & New Garage Slab. New furnace(2023) and Heat Pump(2023). Separate Entrance To Basement Apt., Good Income. Walking Distance To Pacific Mall, Ttc, Go Station, Must See! (id:60365)
6 Forest Link Court
New Tecumseth, Ontario
Exceptional offering on a desirable street in a desirable, executive, residential area. The Michaelangelo model offers over 1800 sq ft (apbp) above grade, along with a finished lower area and a rare 3-bedroom layout (or modified 2 br plus den), plus a double garage with opener. Enjoy the comfortable living room, featuring a gas fireplace and side windows. The spacious kitchen, combined with a breakfast area, features ceramic flooring, a huge pantry, Maple cabinets, and a walkout to the deck. The recreation room features broadloom, 3 above-grade windows, a 3-piece bath, and a gas fireplace, plus a walk-in closet. The large primary bedroom features a 4-piece ensuite, walk-in closet, and comfortable broadloom. The spacious 2nd bedroom features a 3-piece ensuite. This is a truly rare offering (as the majority of models are 1+1 or loft layouts). Lovely landscaped property with a huge deck for relaxation or your BBQ. Perfect for extended families comprised of retired and/or professional adults. (id:60365)
294 King Road
Richmond Hill, Ontario
Welcome To Your Majestic Retreat At 294 King Road, Oak Ridges Richmond Hill! Step Into An Oasis With This Spacious 3 Bed 3 Bath Freehold Townhouse By Stateview Homes. Nestled In A Serene Neighbourhood, This Property Boasts Elegance & Convenience. Attached Garage For 2 Cars Ensures Your Vehicles Are Secure, While The Driveway Offers Additional Parking For Guests. Just 7 Minutes From King City Go Station & 11 Minutes From Bloomington Go Station. Families Will Appreciate The Proximity To Renowned Schools Like Oak Ridges Public School, King City Secondary School, Trinity International School, Discovery Academy And Country Day School For Private Education Options. Explore Nearby Parks, Indulge In Shopping Sprees At Local Boutiques, And Savory Culinary Delights At Nearby Restaurants. Don't Miss Out On The Opportunity To Make This Majestic Property Your Own Castle In The Heart Of Oak Ridges In Richmond Hill! Photos Were Taken From Last Listing, Unit Is Currently Vacant. (id:60365)
1506 - 12 Gandhi Lane
Markham, Ontario
Luxury Pavilia Towers 2+1 Unit with 908 sq.ft. of living space and a large 245 sq.ft. wrap around balcony. Beautiful unobstructed South-East view. Master bedroom with 3 pc ensuite and sliding door walkout to the large balcony. Laminate floor throughout, a large Den with sliding door can be used as a home office or 3rd bedroom. Functional layout with open concept kitchen and built-in appliances. High demand location with public transit at door steps and easy access to Hwy 404/407. Close to shopping, grocery, banks and restaurants. (id:60365)
Bsmt - 429 Elm Road
Whitchurch-Stouffville, Ontario
Welcome to 429 Elm Rd, Apt B, a fully renovated unit designed to exceed your expectations. The modern kitchen boasts sleek cabinetry, ample storage, and brand-new full-size stainless steel appliances, while the rustic brick fireplace with a wood mantle, electric insert, and integrated TV mount adds a warm, stylish focal point to the living space. A spa-inspired bathroom awaits with a double vanity and soaking tub, complemented by luxury vinyl plank flooring and pot lights throughout for a bright, contemporary feel. The HVAC system is enhanced with a UV air purification unit, ensuring comfort and peace of mind.Each spacious bedroom is filled with natural light from large windows and features mirrored closet doors for both style and functionality. Outside, enjoy your weekends in your private backyard oasis, explore the incredible amenities of nearby Rupert Park, or take a stroll along Main Street Stouffville to experience its vibrant shops, restaurants, and entertainment as the property is conveniently close to the GO Station, Hwy 404, and major travel routes. This remarkable home offers the perfect blend of modern upgrades and lifestyle convenience and it wont be available for long. Step inside and fall in love today! (id:60365)
34 Willow Tree Street
Vaughan, Ontario
Beautiful 3 Bed, 4 Bath Home Backing Onto Pond & Trails! Open concept main floor with 9' ceilings, granite kitchen with island & walkout to deck. Spacious primary bedroom with balcony, walk-in closet & spa-like ensuite. Finished lower level with separate entrance, open concept studio space with kitchenette (no stove) & bath ideal for extended family or guests (currently tenanted, inquire). Seller is motivated bring your offer! Basement pictures are from previous listing to respect tenant privacy! (id:60365)
101 Leyburn Avenue
Richmond Hill, Ontario
Welcome To 101 Leyburn Avenue, A Spacious, Well-Crafted Bungalow In Richmond Hills Prestigious Westbrook Community, Offering A Rare And Expansive L-Shaped Lot 72 Ft X 180 Ft X 132 Ft (Wider At Rear) And Over 4,300 Sq. Ft. Of Total Living Space, Including 2,653 Sq. Ft. Above Grade Per MPAC On One Of The Biggest Lot Spanning 16,759 Sq Ft Per MPAC. Amazing Pool Sized Lot or Potential For Addition/Extension. Ideal For Multigenerational Living, This Thoughtfully Designed Home Features A Formal Sunken Living Room, An Elegant Dining Area, And A Bright Eat-In Kitchen With Ample Cabinetry And Direct Access To A Sunny Deck Perfect For Entertaining. A dramatic 10 ft ceiling in the family room and refined 9 ft ceilings in the living room and kitchen create an airy, upscale ambiance. A Cozy Family Room With Hardwood Floors, A Gas Fireplace, And Large Windows Invites Relaxation, While The Primary Bedroom Offers Privacy With A 4-Piece Ensuite And Walk-In Closets, Complemented By Two Additional Spacious Bedrooms. The Finished Basement Features Two Apartments, Fully Self Contained With A Separate Entrance, Two Kitchens, Laundry, Deal For An In-Law Suite, Extended Family, Guests, Or Potential Rental Income. The Exterior Is Equally Impressive, With Mature Trees, Landscaped Garden Beds, Fruit Trees, And A Large Interlocking Brick Patio, Creating A Tranquil, Park-Like Setting For Family Gatherings And Summer Barbecues. Additional Highlights Include A Double Garage, Extensive Driveway Parking, And Unbeatable Convenience With Yonge Street, Public Transit, Parks, Shopping, And Amenities Minutes Away, Along With Top-Rated Schools Such As Richmond Hill High School, St. Theresa Of Lisieux Catholic High School, And Alexander Mackenzie High School. Whether You Choose To Move In And Enjoy Its Current Charm, Renovate To Suit Your Style, Or Design And Build Your Dream Home, The Possibilities Are Endless. Remarkable Lot Size, Functional Layout, Established Landscaping, And Coveted Location. (id:60365)
1359 10th Line
Innisfil, Ontario
Welcome to 1359 10th Line, Innisfil - where charm meets convenience! This well-maintained 2+1 bedroom, 1 bath bungalow sits on an impressive 248.93 ft x 173 ft lot, offering space, privacy, and endless potential. Located just minutes from Innisfil Beach Park and the world-class amenities of Friday Harbour, this home is ideal for first-time buyers, downsizers, or investors looking for a prime location. Step inside to a bright living space and functional kitchen, complete with a new dishwasher (2023) for added ease. The finished lower level, with its separate rear entrance, provides flexible living space - perfect for a third bedroom, home office, or potential in-law suite. Major updates have been completed for your peace of mind, including a new roof (2013), furnace and air conditioner (2021) - a valuable upgrade for comfort and efficiency - new garage door (2022), front door (March 2025), and a freshly sealed driveway (2024). The oversized garage offers plenty of room for parking or storage, and the expansive lot gives you space for gardening, entertaining, or future expansion. Located in a friendly neighbourhood close to parks, beaches, shopping, schools, and commuter routes, this property is a rare opportunity to own in one of Innisfil's most desirable areas. Don't miss your chance - book your showing today! (id:60365)
11721 Tenth Line
Whitchurch-Stouffville, Ontario
Excellent Street Exposure Retail Space approximately 700 Sq. Ft Ideal Surrounded By Developed Community. This Open and Functional Space Is Great For Professional, Medical, Beauty, Dentist, Lawyers, Accountant, Studio, Office, Educational, Service-Based, Showroom, Galleries, Retail Stores and more. Massive Store Front Windows For Sunlight Exposure. Ground level fronting on Tenth line with commercial sign exposure. Accessible 3 Piece Bathroom For Flexible Usage. Tons of Street Parking at Store Front. Utilities Not Included in Monthly Rent, Commercial Tenant Will have separate utility bills. (id:60365)
10 Edmund Crescent
Richmond Hill, Ontario
Welcome to 10 Edmund Crescent, an elegant Wycliffe-built luxury home in the prestigious Bayview Hill community of Richmond Hill. Situated on a premium 58 x 157 ft pie-shaped lot (131.99 ft wider at rear) with mature landscaping, Approx 9 Ft Ceiling on Main & Second Floor. This stunning 2-storey residence offers approximately 7,700 sq. ft. of living space (4,765 sq ft above grade per MPAC, plus a professionally finished basement). 3 Car Tandem Garage, 5+2 bedrooms and 7 bathrooms. The main level boasts an inviting layout with 2 storey grand foyer (18 Ft), gleaming solid hardwood floors throughout, complemented by pot lights and large windows for abundant natural light. Highlights include a formal living and dining room with walkouts to the backyard, a private library with built-in shelving, and a spacious family room with a marble fireplace. The gourmet kitchen features a granite center island, custom cabinetry, and deluxe stainless-steel appliances, including a Thermador fridge (2024) and Dacor cooking suite. The upper level offers generously sized bedrooms, each with ensuite access, and a primary retreat with a luxurious 6-piece ensuite and walk-in closet. The professionally finished basement with separate entrance, includes a recreation area, a second kitchen, a wet bar, cedar closet, laundry room, bedroom, and Jacuzzi bath ideal for entertaining or extended family living. Exterior features include a tandem 3-car garage, a private driveway for four vehicles, and landscaped grounds with a large deck perfect for outdoor gatherings. Located close to top-ranked schools, Bayview Hill Elementary School and Bayview Secondary School, parks, shopping, and major highways, this meticulously maintained home combines timeless elegance, modern functionality, and an unbeatable location offering the ultimate in luxurious family living. (id:60365)
220 - 308 John Street
Markham, Ontario
Prime Location at Bayview & John St! This bright and spacious 2-bedroom + den home offers stunning, unobstructed east-facing views. The open-concept living and dining area, complete with a breakfast bar in the kitchen, is perfect for entertaining or enjoying quiet family meals. Ideal for first-time buyers and growing families! Conveniently located just minutes from grocery stores, public transit, and with easy access to Highways 7,404, and 407. Nearby amenities include a library, schools, a recreation center, clinics, and more. Enjoy the luxury of your own 300 sq ft private rooftop terrace, recently resurfaced perfect for gatherings with friends and family. This property also includes one underground parking spot and one storage locker The home features a built-in dishwasher, a front-load washer (only 1 year old) and Dryer, central air-conditioning, and a gas furnace. Don't miss out on this incredible opportunity in a prime location! *For Additional Property Details Click The Brochure Icon Below* (id:60365)
39 Montclair Road
Richmond Hill, Ontario
Welcome To 39 Montclair, A Stunning Family Retreat Nestled In The Prestigious Bayview Hill. Entertain In Style In Your Backyard Oasis, Complete With An *** In-Ground Swimming Pool *** Surrounded By Beautiful Landscaping, A Stamp Concrete Patio Perfect For Al Fresco Dining, And Mature Trees That Offer Privacy And Tranquility. This Exquisite Home Boasts Over 6,100 Sq Ft Of Total Living Space (3,865 Sq Above Grade per MPAC plus Basement) And A Harmonious Blend Of Elegance And Comfort with 4+2 Bedrooms and 5 Washrooms. As You Step Into The Grand Foyer with 17 Ft High Ceiling, You Are Greeted By A Majestic Circular Oak Staircase with Wrought Iron Pickets, A Hallmark Of Sophisticated Design. The Main Floor Features Gleaming Hardwood Floors, Enhancing The Spacious Living Areas That Include A Gourmet Kitchen Equipped With State-Of-The-Art Appliances, Central Island with Granite Countertops and Unique Backsplash. Awe-Inspiring Private Primary Bedroom Retreat With An Opulent 5-Piece Ensuite, Offering A Sanctuary Of Relaxation. The Professionally Finished Basement Features A Separate Entrance, A Spacious Recreation Room, 2 Bedrooms And A 4-Piece Ensuite Bathroom, Wet Bar and Sauna Room. Whether Relaxing By The Poolside, Hosting Elegant Dinner Parties, Or Enjoying Quiet Moments Of Reflection In The Beautifully Appointed Interiors, 39 Montclair Offers An Unparalleled Lifestyle In One Of Bayview Hill Most Sought-After Locations. Excellent Location with Top Ranking Schools: Bayview Hill Elementary School & Bayview Secondary School. Don't Miss Your Chance To Own This Remarkable Residence. (id:60365)

