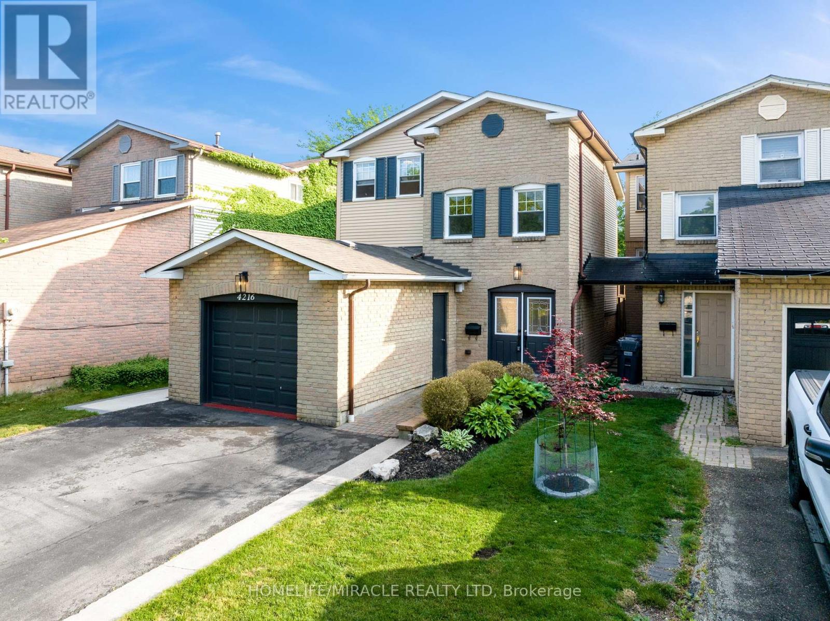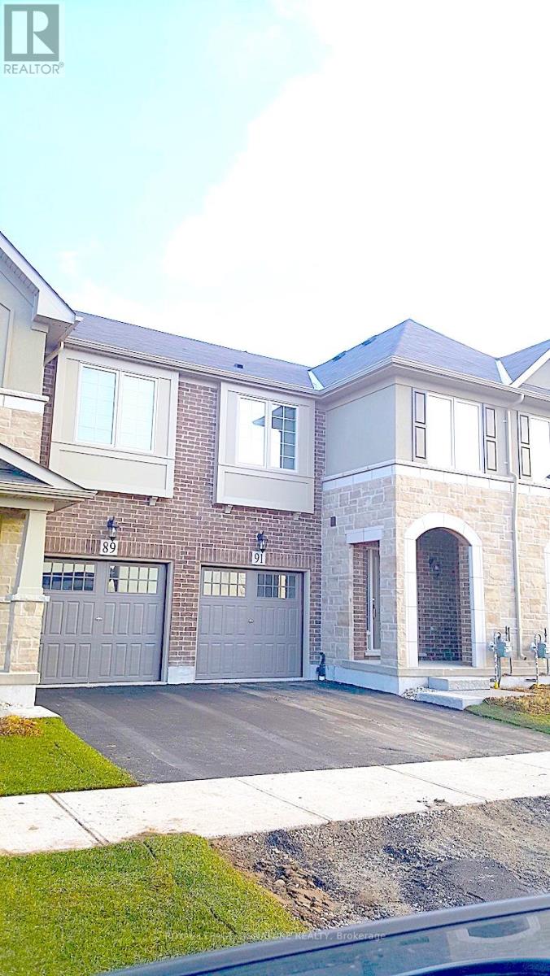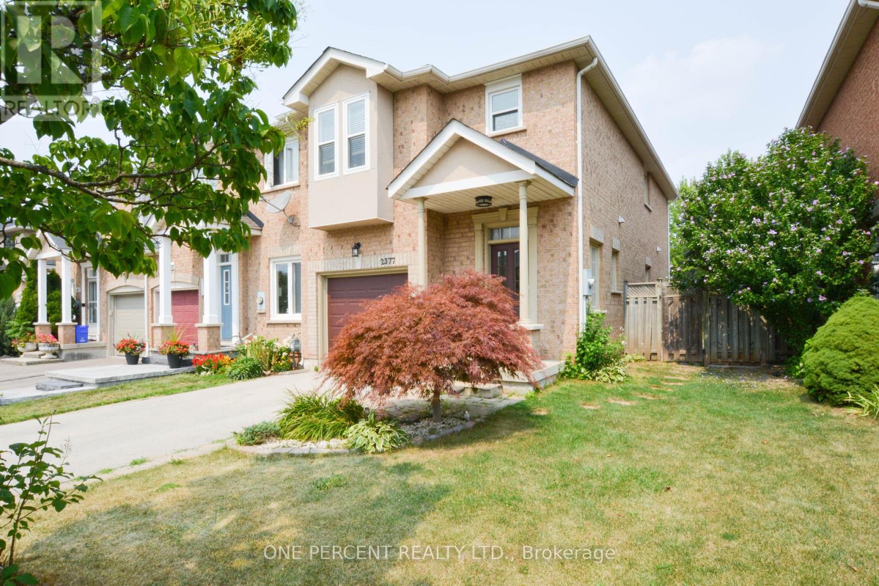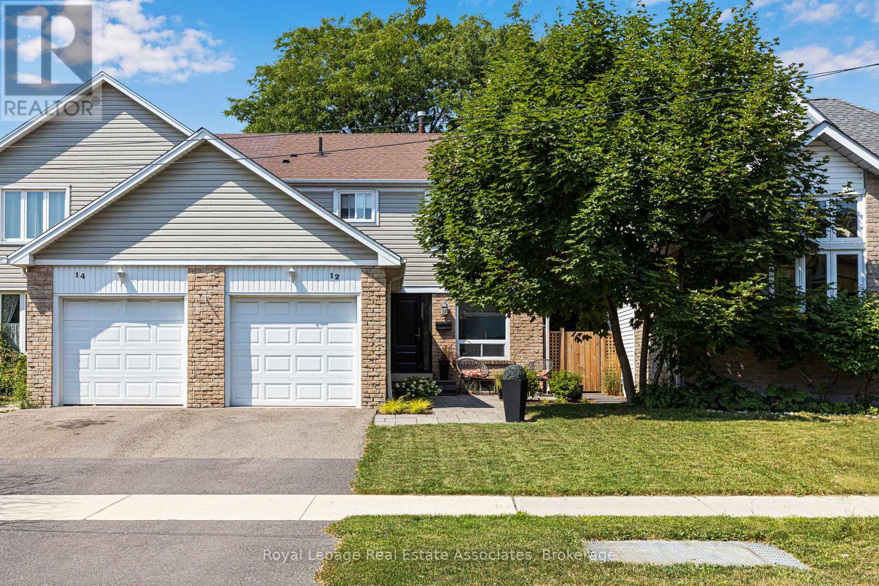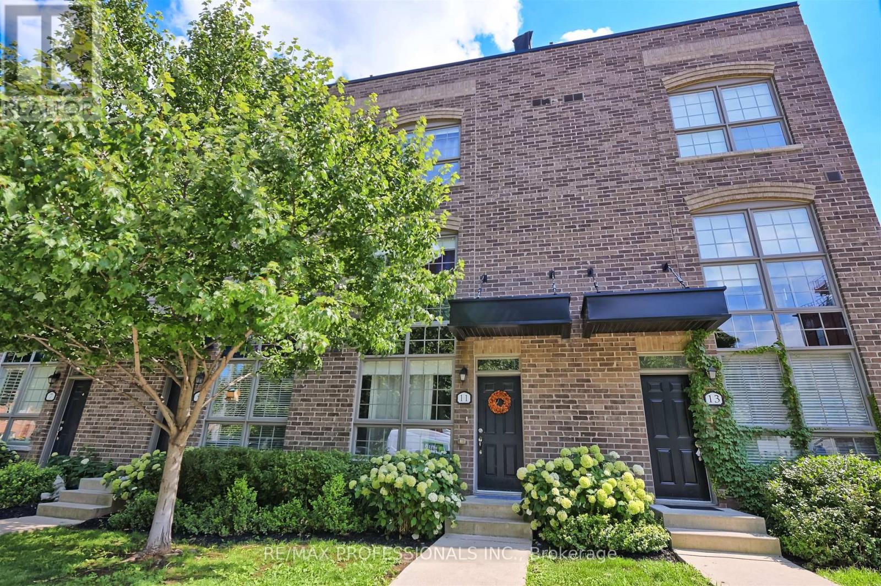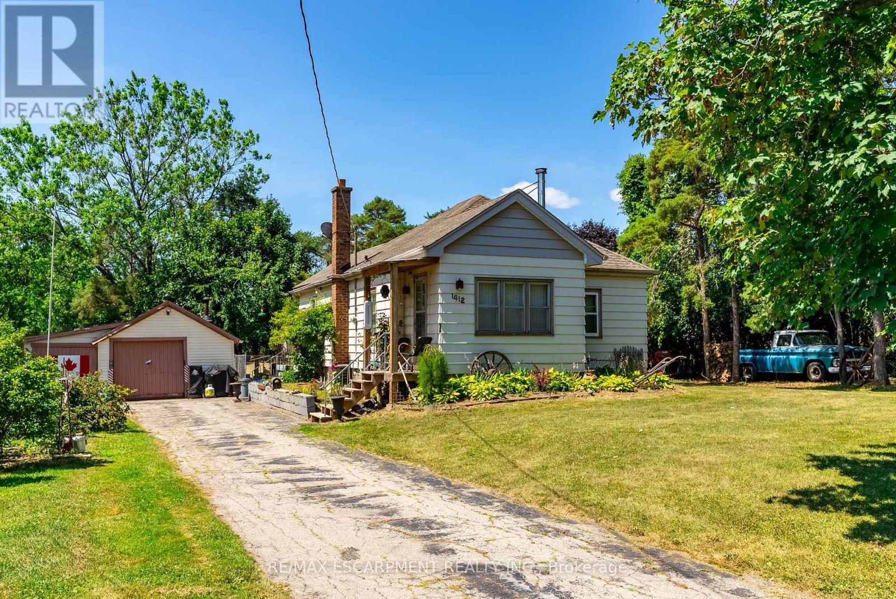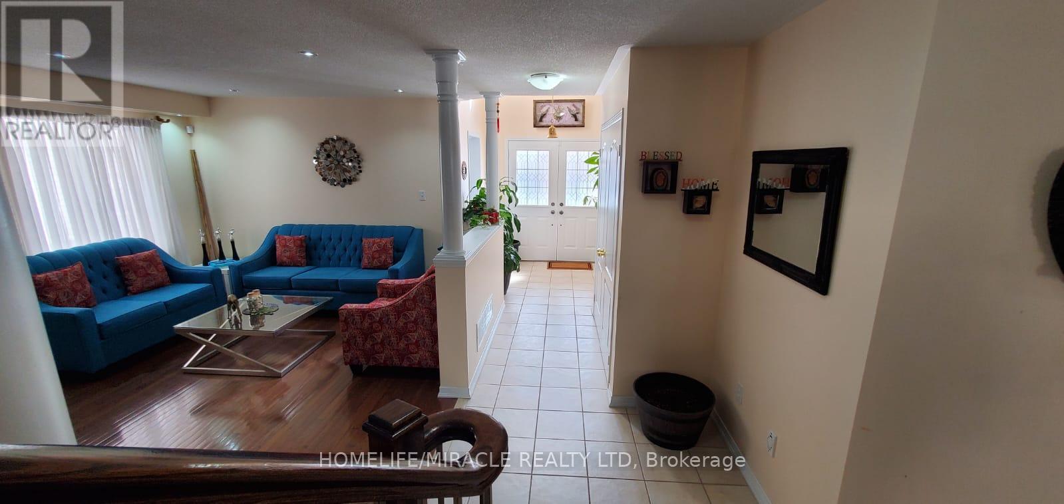4216 Sunflower Drive
Mississauga, Ontario
Welcome to 4216 Sunflower Drive a beautifully upgraded, smart, and spacious home in the sought-after Erin Mills community! Step through the elegant double-door entry into a grand foyer with soaring ceilings and hand-scraped Scandinavian hardwood floors throughout a carpet-free home designed for both comfort and style. The main floor was upgraded in 2023 with refined wall moulding, modern kitchen cabinets, an updated powder room, pot lights, and ceiling fixtures. A brand-new sliding door was installed in 2025. Enjoy smart living with Wi-Fi-enabled light switches throughout the home. This home features two separate laundry areas one for the main home and another in the fully finished basement with a private entrance, complete with a full kitchen and bathroom, offering ideal in-law suite potential or additional rental income. Outside, enjoy a fenced backyard with a large patio and a deck perfect for summer gatherings. Conveniently located near Credit Valley Hospital, Erin Mills Town Centre, top-rated schools, and highways 403, 407, and the QEW. This is a rare opportunity to own a turn-key home with style, space, and income potential book your showing today! ** This is a linked property.** (id:60365)
91 Tasker Court
Milton, Ontario
Over 1800 sq. ft spacious 3 bedroom townhouse with 9 ft ceiling on main floor located in the walking distance from Elise McGill Secondary School. Located in a separate enclave Branthaven Homes community at Britannia Rd and Bronte St. Well maintained house with upgraded features in kitchen and bathrooms. (id:60365)
61 Horsham Street
Brampton, Ontario
Legal Basement Apartment . Professionally Finished Legal Basement Apartment 3 Bedrooms with washroom. This beautifully finished unit features a separate private entrance, offering privacy and convenience. The open-concept kitchen, dining, and living area is bright and inviting, complete with quartz countertops, stylish backsplash. This unit combines comfort, location, and lifestyle ideal for anyone looking to experience the best of Brampton living. Basement tenant will pay 35% of utilities. (id:60365)
1168 Duignan Crescent
Milton, Ontario
Welcome to this charming 4 bedrooms, 3 bathrooms & carpet free townhome located on a quiet street. Quality upgrades throughout the house including modern laminate floors on both levels, hardwood staircase, L.E.D pot lights, extended kitchen with quartz counters, stainless steel appliances, center island and quartz backsplash. Open concept main floor layout features family room, dining room and a den which is perfect for home office. The sun filled backyard is fully fenced. Primary bedroom with laminate floors, 4PC ensuite & a large walk-in closet. other 3 bedrooms are of good size and have laminate floors. Basement is unfinished. Ideal location with walking distance to schools, parks, shopping, public transit, Milton hospital & more! (id:60365)
2377 Dalebrook Drive
Oakville, Ontario
Welcome to 2377 Dalebrook Drive, a beautifully updated **3-bedroom freehold end-unit townhome** in Oakville's highly sought-after **Joshua Creek/Wedgewood Creek** community. Nestled on a **premium deep lot backing onto the tranquil Morrison Valley North forest and trails**, this home offers privacy, nature views, and unbeatable convenience. The freshly painted main floor features 9-ft ceilings, pot lights, and hardwood flooring. The updated kitchen includes a brand-new stainless steel fridge, dishwasher, and over-the-range microwave, plus ample cabinetry and a spacious dining area with a walkout to a professionally landscaped, deep backyard perfect for entertaining or relaxing in nature. Upstairs, you'll find new engineered hardwood floors (2022), an upgraded common washroom, and two new windows (2022). The primary bedroom boasts peaceful ravine views, a walk-in closet, and a private 4-piece ensuite. The finished basement offers a large recreation room, home office space, new laundry (2024), and a cold room for extra storage. Additional upgrades include a brand-new furnace and A/C (2024) and an owned hot water tank. Located just steps from top-rated Munns Public School and Iroquois Ridge High School, and walking distance to Walmart, Longos, Starbucks, Tim Hortons, Canadian Tire, LCBO, restaurants, parks, and more. Easy access to transit and major highways makes commuting a breeze. With over $55,000 in quality upgrades and situated on a quiet corner lot, this home combines comfort, location, and lifestyle. Don't miss your chance to own a rare gem in one of Oakville's most desirable family-friendly communities. Book your viewing today! (id:60365)
906 - 4015 The Exchange
Mississauga, Ontario
Experience urban living at its finest in the heart of the vibrant Exchange District! This bright and efficiently designed 2-bedroom 1 Bathroom suite at 4015 The Exchange comes with ample space and a exclusive parking spot, ideal for young professionals or couples seeking a blend of style, comfort, and convenience. Just steps from Square One, top dining spots, cafes, and public transit, this modern unit features approximately 9ceilings, integrated stainless steel appliances, quartz countertops and backsplash, Kohler plumbing fixtures, a Latch smart access system, and eco-friendly geothermal heating. Smart layout with no wasted space. (id:60365)
806 - 4015 The Exchange
Mississauga, Ontario
Experience urban living at its finest in the heart of the vibrant Exchange District! This bright and efficiently designed 2-bedroom 1 Bathroom suite at 4015 The Exchange comes with ample space and a exclusive parking spot, ideal for young professionals or couples seeking a blend of style, comfort, and convenience. Just steps from Square One, top dining spots, cafes, and public transit, this modern unit features approximately 9 ceilings, integrated stainless steel appliances, quartz countertops and backsplash, Kohler plumbing fixtures, a Latch smart access system, and eco-friendly geothermal heating. Smart layout with no wasted space. (id:60365)
12 Lafferty Street
Toronto, Ontario
LOCATION LOCATION on Centennial Park! A Modern Landscaped Walkway Leads to Stunning Front Door Or Side Gate to Rear. Upon Entry, Your First View Is Beyond The Cool Cozy Living Room Through Glass Door To Rear Deck & Gardens...But First, Back Inside. The Foyer Has Powder Room And Inside Entry To Large Garage. The Spotless, Sunny Modern Kitchen Has Beautiful Appliances, A Pantry & Eat-In Breakfast Nook Overlooking Front Patio. The Living/Dining Areas Have Gorgeous 7 1/2" Wide Wood Floors. Up The Beautiful Central Staircase To The Generous Primary Bedroom With Huge Window and Mirrored Closets. This Bdrm Accesses The Semi Ensuite Bath With Divided Interior Spaces For Terrific Main Bath Functionality. Two Additional Bedrooms Each Have Large Closets (Third Bedroom Currently Serves As Home Office/Flex Space). We Love The Neutral Berber Broadloom - Warm and Quiet. Next We Go Down The Really Lovely Staircase To A Large TV Lounge With Fireplace. How Cozy Is This? Also Note The Utility/Laundry/Storage Area Is Large (Add A Bathroom?). Back Outside! An Oasis! Dig The Hot Tub (Or Cool Tub in Summer!). Walk Out Through Your Private Gate Into Centennial Park With Its Vast Lawns And Fantastic Year-Round Recreational Facilities. Enjoy Cross County Ski/Snow Shoe/Skating In Winter, Swimming In Summer. Fun For The Whole Family. There Are SO Many Reasons This Neighbourhood Is Desired! Excellent Schools, Public Transit, Minutes From 401, 427 up to Pearson Airport or down to QEW, Sherway Gardens. Gotta Love The Location On The Park! Make This Happy Home Yours! (id:60365)
1331 St. James Avenue
Mississauga, Ontario
Endless possibilities for end users, developers investors this home appeals to all! A charming, fully detached 1.5-story house featuring 4 spacious bedrooms and 3 bathrooms, perfect for family living. Ideally situated just steps from the waterfront, golf course, a lively seasonal farmers market, Dixie Mall, and the highly anticipated Lakeview Village development. Commuting is a breeze with Long Branch GO Station, TTC, and Mississauga Transit all just minutes away. Enjoy the privacy and flexibility of a separate entrance to a potential in-law suite, complete with its own kitchen, jacuzzi, and bathroom. The house is equipped with central air, a tankless hot water heater, and a central vacuum system. The exterior boasts durable stucco combined with aluminum siding. Outside, an enormous driveway fits up to 10 cars, while the massive 100 ft by 149 ft lot includes a 30 ft by 24 ft four-car garage attached to a 24 ft by 24 ft two-car garage. The larger garage is insulated, heated, air-conditioned, and features a 20 ft by 12 ft door. Its fully outfitted with a car hoist, compressor, tire changer, wheel balancer, plus a scissor lift and forklift. NOTE: Some pictures are virtual staged. (id:60365)
11 Powerhouse Street
Toronto, Ontario
Welcome To 11 Powerhouse Street A Stunning Freehold Townhome Located In The Heart Of The Junction . This Modern Residence Offers The Perfect Blend Of Style, Comfort, And Urban Convenience, With Four Thoughtfully Designed Levels Of Living Space.Enjoy Your Own Private Rooftop Patio Ideal For Relaxing Or Entertaining With Unobstructed Sunset Views.Designed With Both Families And Entertainers In Mind,....This Spacious Home Features Generous Principal Rooms, Three-Plus-One Bedrooms Spread Across Multiple Levels, Great Storage, And Premium Finishes Throughout.The Main Floor Impresses With Lofty Ceilings And An Open-Concept Layout, Seamlessly Connecting A Generous Living Area To A Contemporary Kitchen Complete With Quartz Countertops, A Stylish Breakfast Bar, And An Expansive Dining Space All Complemented By A Convenient Powder Room.Occupying The Entire Second Floor, The Sophisticated Primary Retreat Offers Both Privacy And Comfort. It Includes Two Spacious Walk-In Closets And A Beautifully Appointed 5-Piece Ensuite With Double Sinks, A Separate Glass Shower, And A Bath Tub The Perfect Place To Unwind.The Third Floor Features Two Bedrooms, A 3-Piece Bathroom, A Walk-In Closet, And A Convenient Laundry Room.On The Fourth Level, You'll Find A Versatile Rooms That Can Be Used As Offices Or Additional Bedrooms. This Uppermost Floor Also Offers A Flexible Loft-Style Area With Direct Access To The Rooftop Terrace Ideal For A Home Office, Guest Suite, Or Relaxation Zone. One Underground parking & locker . Located In A Prime Area Close To Everything You Could Dream Of Shops, Restaurants, Parks, Transit, And More This Home Truly Has It All. (id:60365)
1412 Old York Road
Burlington, Ontario
Rare 2-Acre Lot within Burlington City Limits! This exceptional double lot (120 x 728) offers endless potential renovate the existing home, build your dream estate, or sever into two lots for future development. Enjoy an expansive backyard that opens to a serene private forest, complete with a stream and a picturesque clearing your own peaceful retreat. Experience the charm of country living just minutes from shops, restaurants and highway access. Private, tranquil, and full of opportunity rare properties like this are hard to find! Buyer to verify all information with the appropriate jurisdictions. RSA. (id:60365)
28 Bramfield Street
Brampton, Ontario
Simply Stunning & Elegant!! This 4 Bedroom Open Concept Home Offers Approx 3200 Sqft Of Luxury Living Space, This Home Is Upgraded Fully, Double Door Entry, Enjoy New Updated Gourmet Chef Kitchen With Quartz Counter Tops, Espresso Colored Cabinets, Back Splash, S/S Appliances, Servery Between Dining Room & Kitchen, Gleaming Laminate & Hardwood Flooring, Upgraded Washrooms, New Dark Oak Stairs, Must See, Too Much To List!!, Close To Community Center, Go Station, Hwy's,& Schools, 2nd Fireplace In Master Bdrm, Extremely Large Bedrooms, 2 Entrances To Bsmt. (id:60365)

