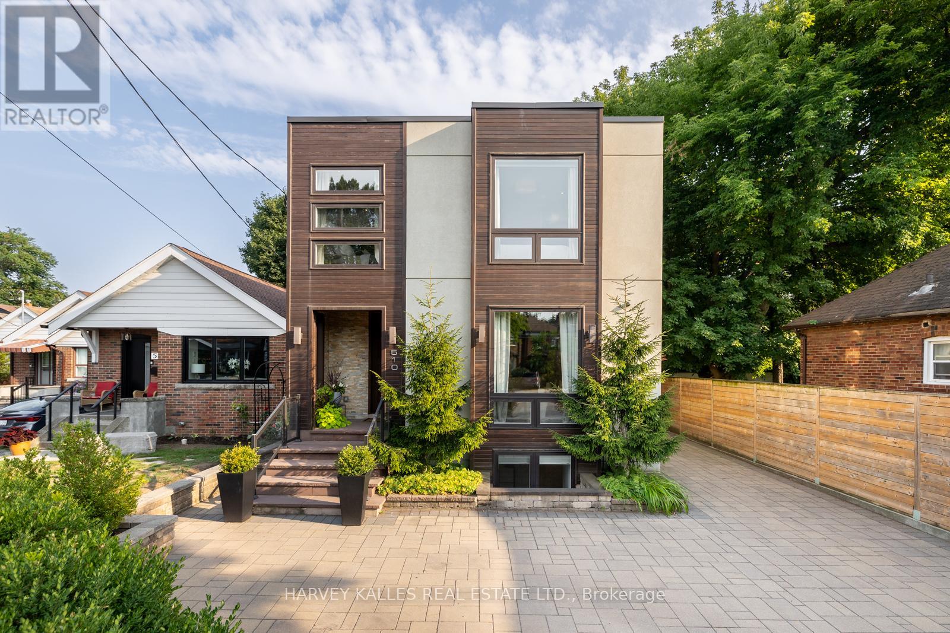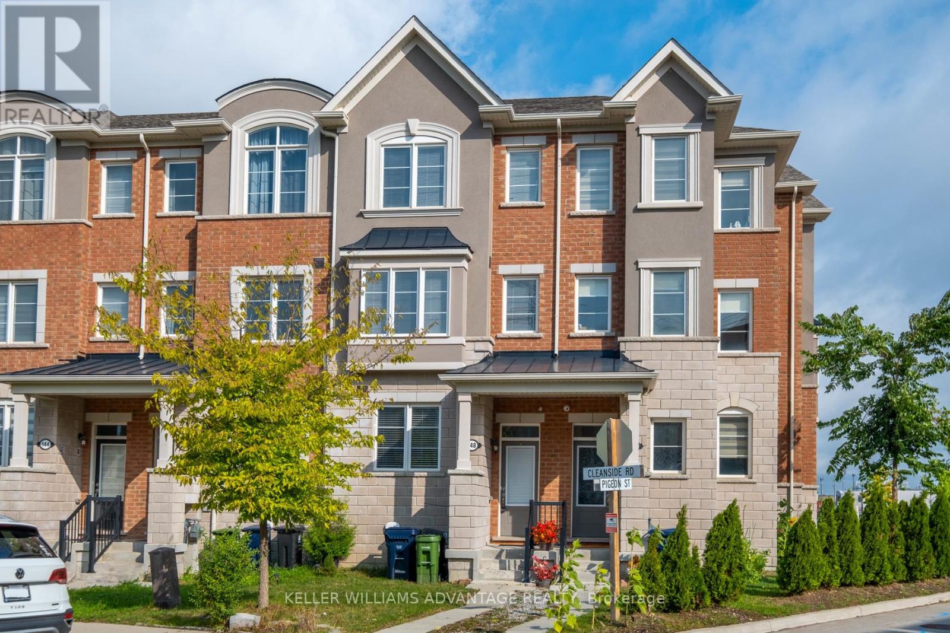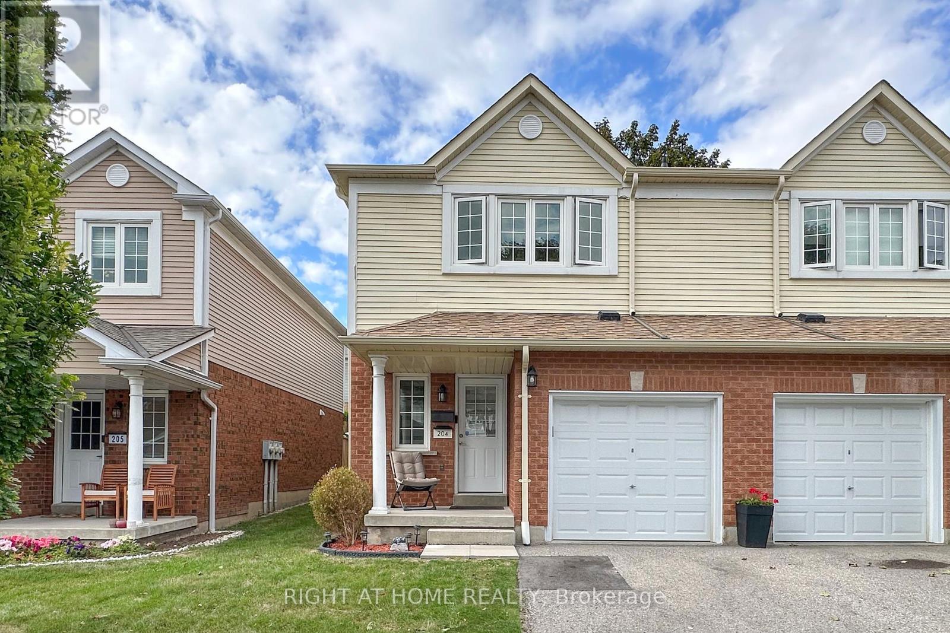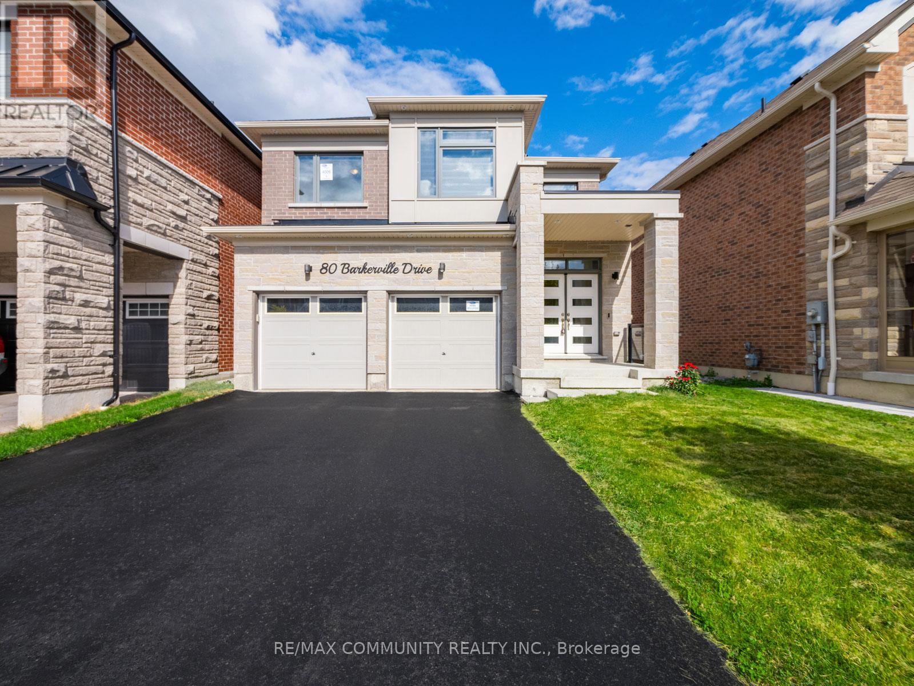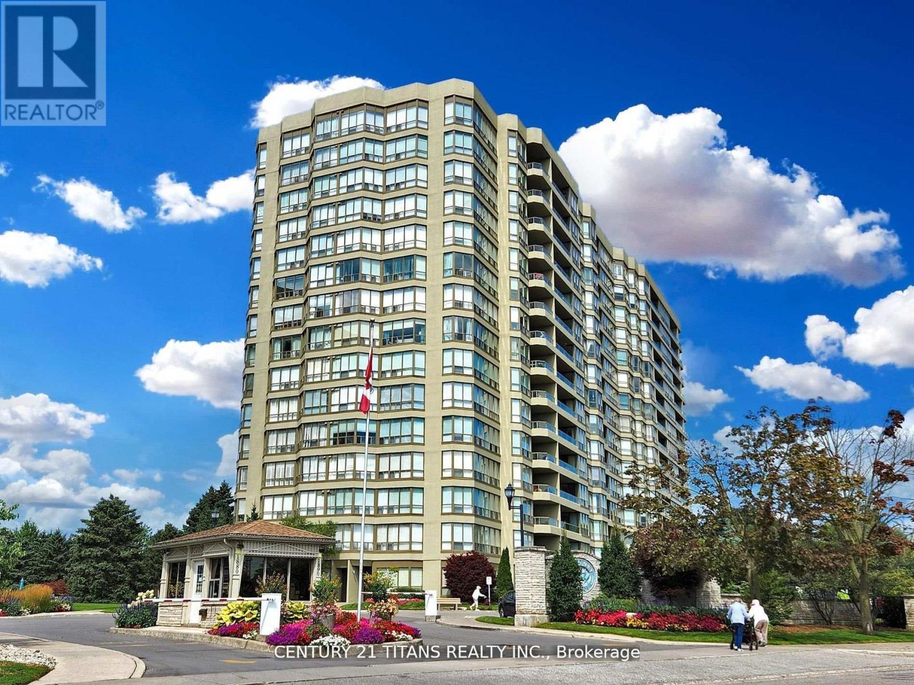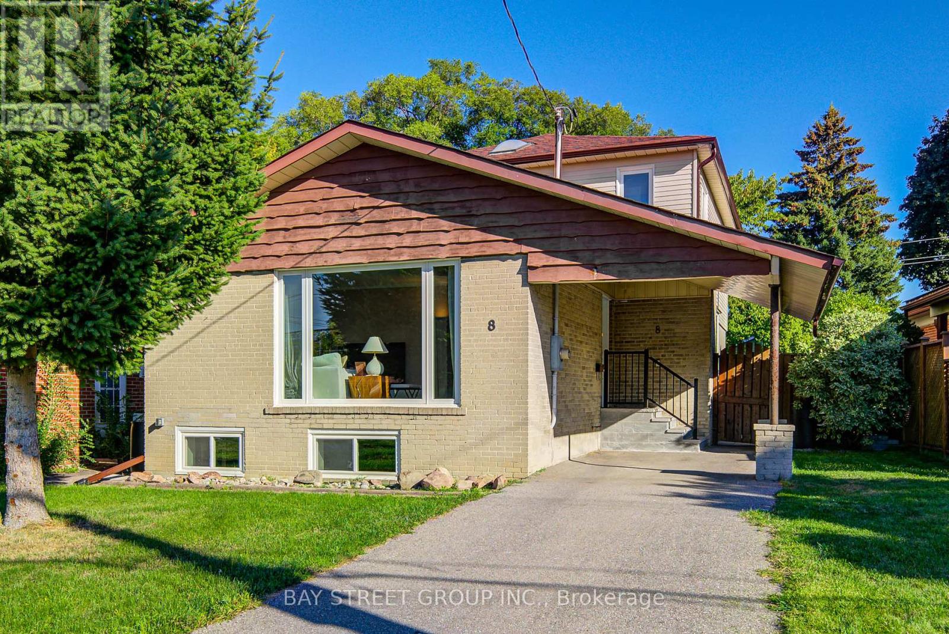510 Donlands Avenue
Toronto, Ontario
Prepare to Be Amazed when you visit this spectacular custom-built residence. An ultra-rare opportunity on a premium 45 x 110 ft lot in one of Toronto's most sought-after East York neighbourhood. This show-stopping home boasts over 3,100 sq ft of finished living space, designed for those who demand style, comfort, and the best in modern luxury. Soaring 10-ft ceilings bathe the main floor in sunlight, highlighting gleaming hardwood floors, dramatic skylights, and hand-crafted built-ins throughout. Entertain in grand style in the stunning open-concept living spaces. With a jaw-dropping gas fireplace set in backlit onyx for unforgettable ambiance.The gourmet, eat-in kitchen is a chef's paradise, featuring top-of-the-line stainless appliances, designer stone counters, sleek cabinetry, and walk-out to a beautifully landscaped oasis. Lush interlock yards front and back, meticulously designed for outdoor entertaining.This thoughtfully designed home has 4+2 spacious bedrooms and 6 spa-inspired bathrooms, including a master retreat with a lavish ensuite that rivals the finest hotels. The fully finished lower level is incredibly versatile. Ideal for a rec-room, in-law suite, or potential income unit, with rough-in kitchenette, a second laundry, and a private side entrance with keyless entry for ultimate flexibility. Rare detached garage + parking for 5 cars means hosting friends and family is a breeze. Enjoy the ultimate live, work, play lifestyle. Walk to the city's best schools, parks, rec. centres, trendy restaurants, shops, TTC and Subway (future Ontario Line at Cosburn/Pape), easy access to highways.This is an unparalleled opportunity for the discerning buyer who wants it all. A true must-see that exceeds every expectation. Don't Miss Out. Homes Like This Rarely Come to Market! Book Your Private Tour NOW Before Its Gone! (id:60365)
148 Cleanside Road
Toronto, Ontario
Location, Value, And That 'Newness' Feeling! This Beautifully Designed Freehold Townhouse Perfectly Blends Style, And Family-Friendly Living. With Close To 1,700 Sq Ft Of Bright And Modern Space, This Gem Features 4 Generous-Sized Bedrooms, 3 Bathrooms, A Large Kitchen With Stainless Steel Appliances, And Fabulous Living And Dining Area Ideal For Both Entertaining And Everyday Comfort. The Fenced In Backyard With Deck Is Perfect For BBQs, Gatherings, Or Simply A Safe Spot For Kids To Play, While Direct Garage Access Adds Extra Convenience. Located Just Steps From Warden Subway Station, Mins To Scarborough GO, LRT, Schools, Parks & Green Spaces, And Golden Mile Shopping! This Home Sits In A Vibrant Community With A Fantastic Playground Only A Few Steps Away. With Incredible Value In One Of The Areas Most Sought-After Neighbourhoods, 148 Cleanside Road Is Ready To Warmly Welcome Its Next Family. (id:60365)
204 - 10 Bassett Boulevard
Whitby, Ontario
Welcome to 10 Bassett Blvd., Whitby's sought after Pringle Creek location! Close to schools, restaurants and to all the amenities you could need! This 3 bedroom, 3 bathroom end unit condo townhome has more than enough room for growing families! The finished basement complete with a 3 piece bathroom is icing on the cake. Walk to Parks, Transit, Shops, Restaurants & Recreation Centre! Minutes To Go Station, Hwy. 401. 407 & 412. This Beautiful Home Offers Move-in ready Condition. New Roof 2022, New Front Door 2021, New Rear Sliding Door 2021, Backyard Privacy Fence 2019, Extended Backyard Tiles 2024, New Kitchen Quartz Countertop with single large sink and stylish black Moen pull out spout 2024, Kitchen Backsplash 2024, S.S. Dishwasher 2024, Smart S.S. Range and Oven 2024, S.S. Range Hood 2024, Smart White Washer and Dryer 2024, New carpets Upper and Basement 2024, Updated Smoke and Carbon Monoxide Alarms 2025, Window Blinds 2024, All 3 new American Standard toilets and flush 2024, Smart Thermostat, Freshly Painted Home Is Ready To Welcome You. (id:60365)
44 - 71 Cass Avenue
Toronto, Ontario
Welcome To 71 Cass Avenue #44, A Beautifully Renovated 3-Bedroom, 2-Bathroom Townhome Nestled In The Sought-After Tam OShanter-Sullivan Neighbourhood. Thoughtfully Updated Within The Last Few Months, This Home Blends Modern Finishes With Everyday Functionality, Making It Truly Move-In Ready. Step Inside To A Bright And Inviting Open-Concept Main Level Featuring New Engineered Hardwood Flooring, Upgraded Lighting, And A Fully Renovated Kitchen With Quartz Countertops, Subway Tile Backsplash, Deep Sink With A Stylish Faucet, And Pot Lights For A Contemporary Touch. The Living Room Offers Seamless Indoor-Outdoor Flow With A Walkout To A Private Fenced Backyard, Complete With A Stunning New Stone Patio And Fresh Sod, Perfect For Entertaining Or Relaxing.The Upper Level Showcases Three Generous Bedrooms, Each With Large Windows And Updated Mirrored Closets, As Well As A Completely Redesigned Bathroom With A Quartz Vanity, Modern Tile, Rain Showerhead, And Additional Shower Wand. Updated Stairs With Newer Solid Oak Treads & Banister And Spindles Complete The Elegant Look Throughout. Additional Living Space Can Be Found In The Lower Level, With Updated Pot Lighting And Drop Down Ceiling Tiles, Offering Plenty Of Storage, A Second Bathroom, And An Excellent Opportunity To Create A Family Room, Gym, Or Home Office To Suit Your Needs. The Home Has Also Been Freshly Painted And Features Brand-New Baseboard Heaters For Year-Round Comfort. Conveniently Located Near Top-Rated Schools, Agincourt Mall, No Frills, Shoppers Drug Mart, Restaurants, And Everyday Essentials. Commuting Is A Breeze With Quick Access To TTC, GO Transit, Highway 401, And Scarborough Town Centre.Bright, Modern, And Updated, This Home Is The Perfect Opportunity For Families, First-Time Buyers, Or Anyone Seeking Stylish Living In A Prime Toronto Location. (id:60365)
80 Barkerville Drive
Whitby, Ontario
Premium Lot - Backs onto a Ravine & No Sidewalk in Front***Only 4 Years Old***Soaring 9ft Ceiling on Main Floor***Eat-in Kitchen w/ All Stainless Steel Appliances & Walk-out To Extended Wooden Deck w/ Gas Line for BBQ***Kitchen Has Extensive Cabinetry & Chefs Desk***Incredible Coffered Ceiling in Great Room w/ Custom Lighting***Primary Bedroom Overlooks Ravine & Features a 5pc Ensuite (Including Soaker Tub) & Walk-in Closet***3 Additional Spacious Bedrooms - All With Large Windows for Ample Natural Light***Extra 5pc Washroom on 2nd Floor***Access to Garage from Inside***Exterior Pot Lights***Rough-in For Washroom & 3 Large Windows In The Untouched Basement***New School Currently Being Built Steps Away (Kindergarten to Grade 8)***Walking Distance to Whitby Health Centre***Built By Mattamy Homes***Tarion Warranty is Transferable*** (id:60365)
151 North Bonnington Avenue
Toronto, Ontario
Your Search Ends Here! Welcome to 151 North Bonnington Ave a charming and well-maintained bungalow offering endless possibilities in a family-friendly neighbourhood. Perfectly situated just steps from TTC & GO Transit, restaurants, grocery stores, places of worship, and both public and Catholic schools, this home combines comfort with convenience. Freshly painted throughout, it features a spacious yard, ample private parking, and a finished lower level with a separate entrance complete with two bedrooms, a kitchen, and a four-piece bathroom - ideal for extended family, guests, or a home office. The home includes two stoves, two fridges, one dishwasher, and a shared new high-efficiency front-load washer/dryer. With two large decks at the front and back, there is plenty of space to relax outdoors. Additional highlights include two sheds, an insulated workshop with electricity, and upgraded 200-amp service. Surrounded by green space, you are close to Woodrow, Dunlop, Danforth Gardens, Warden Woods, and Bluffers Park, making this a home you wont want to miss! (id:60365)
57 Ward Street
Whitby, Ontario
Rarely offered 80x300 backyard retreat backing onto Heber Down Conservation! Nestled on a quiet cul-de-sac surrounded by nature this incredible 3+2 bedroom family home features a true backyard oasis complete with 16x32 solar panel heated inground pool with storage shed including 50 amp panel, yoga/exercise shed with hydro, Harvia stove cedar sauna, interlocking patio, built-in fire pit, gazebo, lush perennial gardens, 3 fruit trees, gas BBQ hookup & gated access to the scenic conservation area! Parking for 8, breezeway entry & a cozy front porch to enjoy your morning coffee. Inside offers extensive hardwood floors, wainscotting, walk-outs from all main floor bedrooms & neutral decor throughout. The eat-in kitchen boasts a subway tile backsplash, pantry, Heartland stove & built-in oven, ample cupboard & counter space. The spacious family room with picture window offers front garden views. French door access to the formal dining room that leads through to the living room with 4 skylights & walk-out to the stunning sunroom with cozy woodburning fireplace & panoramic backyard views. Additional solarium from the covered deck provides more space for entertaining. The 3 generous main floor bedrooms have great closet space, primary retreat with 3pc ensuite. The lower level offers 2 large bedrooms, laundry, workshop, rec room with gas fireplace & ample storage space! Cottage in the city with this immaculate property showing pride of ownership throughout! Situated steps to Phillips-Kozaroff park, walking trails & easy hwy 412/407/401 access for commuters! (id:60365)
185 Donlands Avenue
Toronto, Ontario
FIRST-TIME HOME BUYERS? Still deciding between a condo and a house? Why share your space with hundreds of others and pay monthly fees when you can own a freehold home (land included!) for a similar price? Forget elevators, noisy neighbours and condo board rules. Instead, enjoy the freedom of a backyard, the privacy of your own space and the long-term value of owning a piece of Toronto land (theyre not making any more of it!). Your morning latte strolls along the Danforth await you! Welcome to 185 Donlands Ave, a warm and inviting starter home featuring 2 bedrooms, 2 bathrooms, a finished basement and a walk-out to your own backyard oasis, perfect for summer BBQs with friends and family. The renovated kitchen is both stylish and functional, with a breakfast bar, granite counters and full-size stainless steel appliances. Downstairs, the rec room offers endless flexibility: set up a home office, create a gym, or host overnight guests with the convenience of a separate bathroom. Located in the heart of Danforth VillageEast York, youre just steps from Donlands Subway Station, parks like Dieppe Park and Monarch Park and great schools including R.H. McGregor Elementary and East York Collegiate. For fitness enthusiasts, the options are endless; pilates, yoga, boxing, dance and group classes are all within walking distance. Plus, with the Danforths vibrant shops, cafes and eateries at your doorstep, youll never run out of reasons to get your daily steps in. With easy access to downtown, the DVP and TTC, this home offers you the chance to join an incredible community while enjoying all the city has to offer. Your next chapter awaits; get started on it today! (id:60365)
1202 - 1890 Valley Farm Road
Pickering, Ontario
Welcome to Discovery Place A Vibrant Community in the Heart of Pickering! Discover the perfect blend of comfort and convenience in one of Pickering's most sought-after locations. This newly renovated 1 bedroom 1 washroom plus a den, modern condo features an open-concept layout filled with natural light, creating an ideal space for both relaxation and entertaining. Step outside, and you'll find yourself just moments from Pickering Town Centre, a variety of restaurants, lush parks, and public transit options, ensuring you're always connected to the best the city has to offer. Enjoy a full range of amenities, including an indoor pool, fitness centre, party room, and more-offering everything you need for a balanced lifestyle. This move-in-ready condo is clean, well-kept, and waiting for you to call it home. Whether you're a first-time homebuyer, investor, or looking to downsize, this is an opportunity you wont want to miss! **EXTRAS** Gated 24 Hour Security, Indoor/ Outdoor Pools, 2 Guest Suites, Squash Court, Party/ Meeting Room, Games Room, Library & Gym. Steps to Pickering Town, Rec Centre, Restaurants. Easy Access to the GO/ 401/ 407 & Beautiful Waterfront Trails (id:60365)
89 Cachet Boulevard
Whitby, Ontario
"Luxury Living In The Heart Of Brooklin!" Absolutely stunning 4-bedroom all brick executive home in family-friendly Brooklin! This fully upgraded property features hardwood floors throughout, crown moulding, pot lights, and an open-concept family room with a gas fireplace, separate living and formal dining room. The modern kitchen boasts quartz countertops, centre island, stainless steel appliances, and walkout to a landscaped backyard with stone patio, gazebo, and mature trees. new tankless hot water unit(2023), renovated ensuite Washroom (2023), quartz counters in all washrooms, most windows replaced in 2018, and a durable metal roof in 2016. The finished basement (2016) includes a full bathroom with heated floors. The home is Smart-wired throughout, owned furnace & AC. Close to schools, parks, and transit. This light-filled open concept home offers true luxury living in one of Brooklin's most sought-after neighbourhoods (id:60365)
8 Shediac Road
Toronto, Ontario
Well Maintained 2 Story detach House with lot of upgrades, 1855sqft with 2 Bedrooms upstairs including one large size master bedroom, and two bedroom on the main floor with full size bathroom, one of the Bedroom could use as Family room W/O to the deck. Brand new Stairs with Skylight. All Rooms with large window bring tons of natural lights makes the rooms warm and cozy. Open Concept kitchen with lots of space and separate dining room. the higher level finished basement makes all room comfortable, has 20'Rec,Rm With Crown Moulding. perfect for first time home buyers and muti family. Walking distance to the Park. (id:60365)
2 Plantation Court N
Whitby, Ontario
Welcome to this spacious freehold townhouse situated on a premium corner lot in one of Whitbys most sought-after communities. Offering abundant natural light and showcases a contemporary-style layout designed for both functionality and elegance. This home has a finished lower level for extra living space, and a private huge backyard perfect for entertaining. The corner-lot position provides extra windows, enhanced privacy, and a more expansive feeling. Ideally located in a prestigious, family-friendly neighbourhood, residents will appreciate proximity to top-rated schools, parks, shopping, and convenient transit options. Recent upgrades include an EV rough-in, a brand-new furnace, and a new washer, giving you peace of mind and future-ready convenience. This is a rare opportunity to secure a stylish, move-in-ready townhouse in a prestigious location that combines comfort, community, and long-term value. (id:60365)

