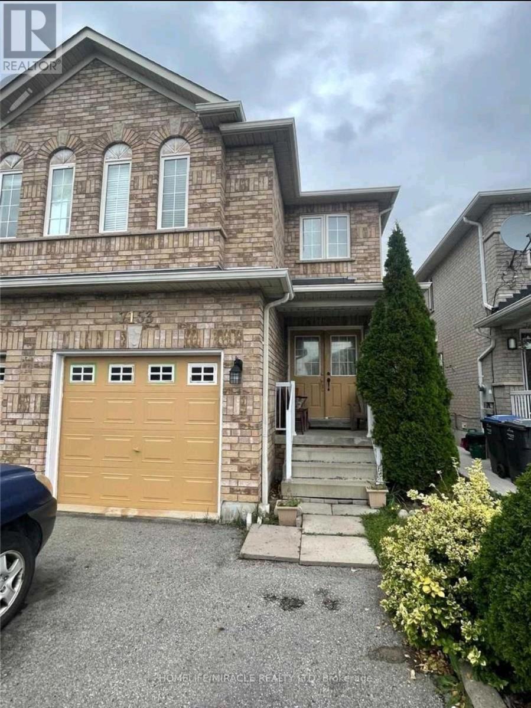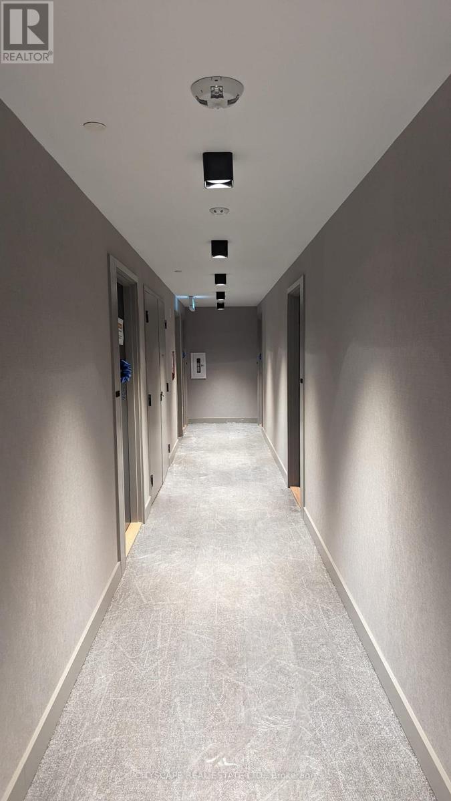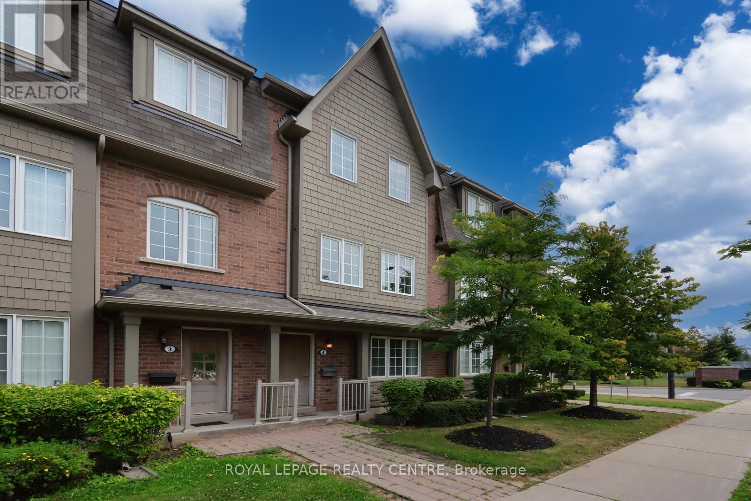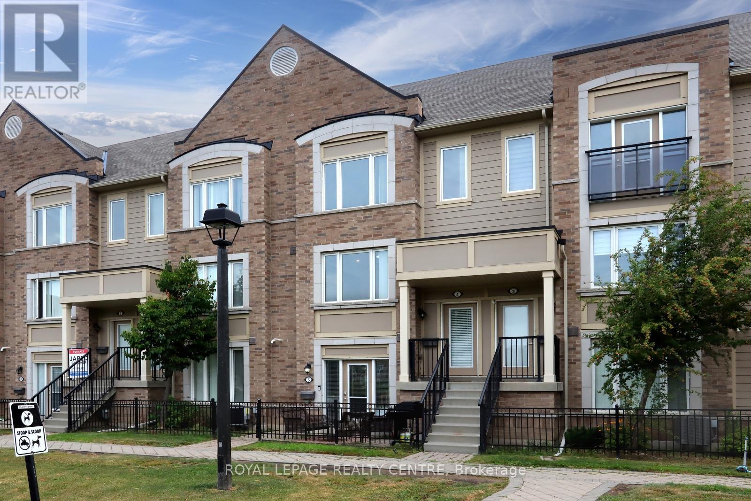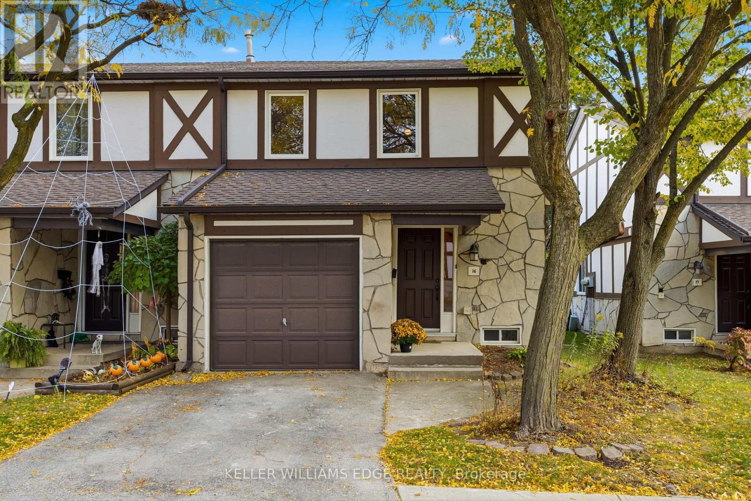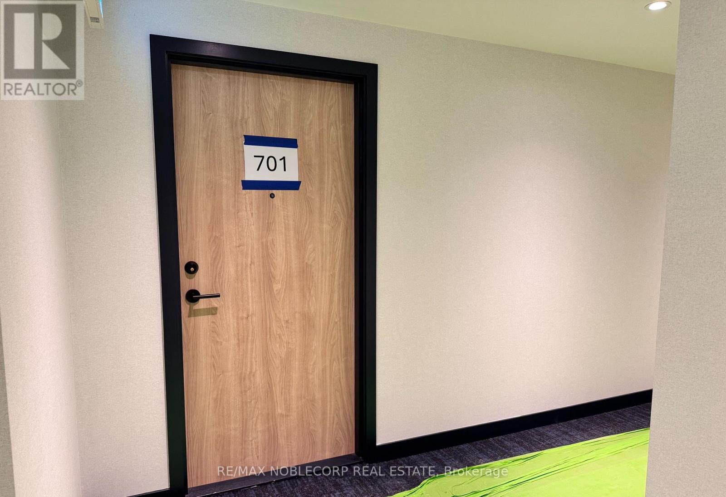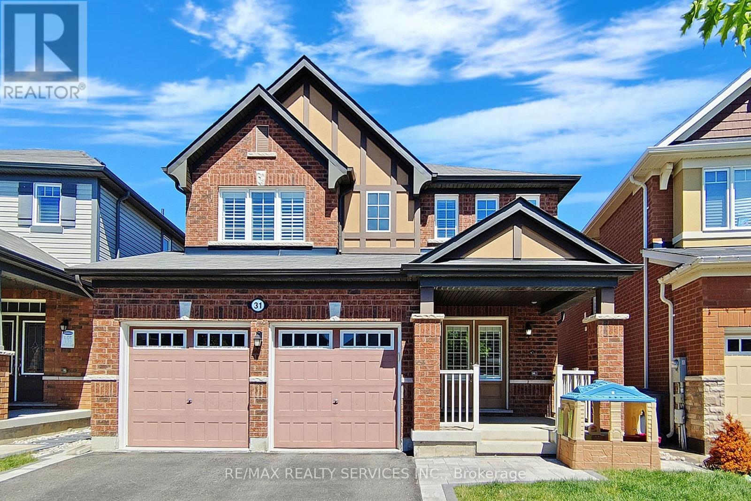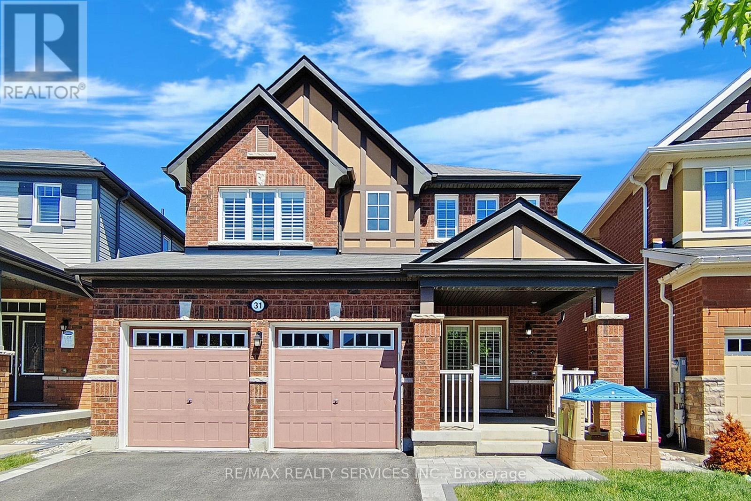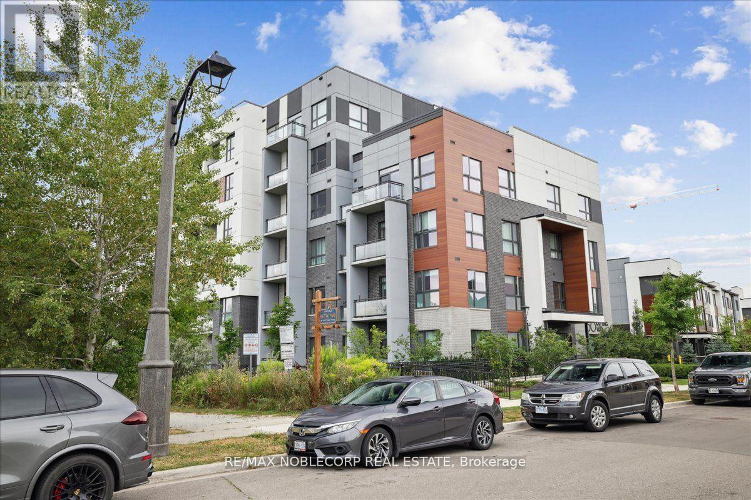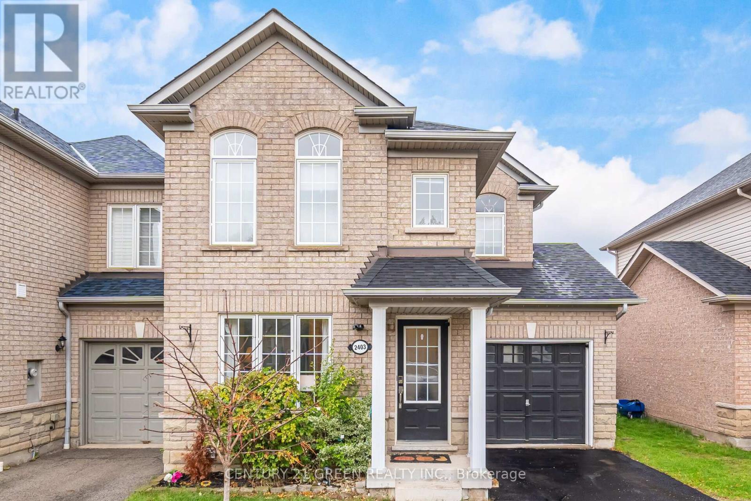7153 Village Walk
Mississauga, Ontario
Stunning 4+2 Bed, 4 Bath Semi in Prime Mississauga (Derry & Mavis).Beautifully renovated in 2023 with hardwood floors, pot lights, updated kitchen & baths, Features double-door entry, Carpet -free living, and finished basement with separate entrance Through Garage & second laundry - perfect for in-laws or rental income. located on a large premium lot, close to highways, schools, parks & shopping. move-in ready gem - a rare find in this neighbourhood. (id:60365)
1108 - 345 Wheat Boom Drive
Oakville, Ontario
Families or Professionals call this Corner 2 Bed Plus Den (3rd Room) unit, your new home. Offering Unmatched Convenience in Oakville's Vibrant Dundas & Trafalgar Community. Split Bedroom Layout with 1194 Sq. Ft of Indoor & Outdoor Space. Kitchen with S/S Appliances. Open Concept Living And Dining with Walk-Out to clear views of the skyline from 2 big balconies. Both Rooms with Walk In Closets, Den with big window can be used as office, bed room, nursery or kids play area. Minutes away from Highways 403 & 407, Walmart, Superstore, Oakville Trafalgar Memorial Hospital & more. Available Immediately. Includes one underground parking spot (premium close to elevator). Enjoy City Living Surrounded By Nature With Oakville's Endless Parks, Greenspace And Over 200km Of Walking Trails Right At Your Front Door!Pets Welcome :) (id:60365)
4 - 3190 Boxford Crescent
Mississauga, Ontario
Discover This Beautifully Maintained Townhouse, Expertly Crafted By Daniels Homes In The Heart Of Churchill Meadows. Steps From Top-Rated Schools. This Modern Gem Boasts Bright Exposures, Spacious Interiors, And A Sleek Design That Shines Throughout. 1943 Sq Ft, 9 Ft Ceilings On 2nd Floor. 3 Bedrooms Plus Large Den With 2 Pc Bath (Can Be The 4th Bedroom). The Den Has Its Own Entrance From The Front Porch, Offering Endless Possibilities For Different Uses. The Kitchen With Granite Counters, Ss Appliance & Walk Out To Huge Deck. Direct Garage Entrance, Main Floor Laundry. Easy Access To Major Highways, Public Transit, Supermarkets, Restaurants, Parks. Minutes From Erin Mills Town Centre & Other Amenities. 15 Hours Street Parking Close By. Don't Miss Out This Exceptional Townhouse Which Offers The Perfect Blend Of Comfort, Style, And Convenience. Schedule A Showing Today And Make This Incredible Property Yours! *Some Photos Are Virtually Staged* (id:60365)
4 - 3135 Boxford Crescent
Mississauga, Ontario
The Newly Upgraded Daniel-Built Stacked Townhouse Boasts Modern Living At Its Finest In The Heart Of Churchill Meadows. Steps From Top-Rated Schools. With 1305 Sq Ft Of Luxurious Space For You To Enjoy. 2 Bedrooms Each With Its Own Ensuite, Providing Ample Privacy And Comfort. Living Room Walkout To A Newly Tiled Oversize Balcony Is Perfect For Outdoor Relaxation Or Entertainment. Large Eat In Kitchen Overlooks A Beautiful Garden, Bringing Serenity To Your Daily Life. Direct Access To Home From The Garage. Easy Access To Major Highways, Public Transit, Supermarkets, Restaurants, Parks. Minutes From Erin Mills Town Centre & Other Amenities. 15 Hours Streets Parking Close By. This Exceptional Townhouse Combines Functionality, Comfort, Style And Convenience, Making It An Ideal Residence In Churchill Meadows. Schedule A Showing Today And Make This Incredible Property Yours! *Some Photos Are Virtually Staged* (id:60365)
336 Wendron Crescent
Mississauga, Ontario
4+2+1 Bedrooms | 6 Bathrooms | Finished Basement with Separate Entrance | Over 4,000 sq ft of Living Space! Step into this impeccably maintained 2-storey detached residence-offering 2,698 sq. ft. of thoughtfully designed living space-in one of Mississauga's most sought-after neighbourhoods. Blending contemporary style with functional comfort, this home is perfectly positioned within walking distance to top-rated schools, public transit and every amenity you could wish for.Interior Highlights Main Floor: Inviting foyer opens to a bright, open-concept living and dining area, complete with engineered hardwood floors. The gourmet kitchen features quartz countertops, stainless-steel appliances and a dine-in nook overlooking the private backyard. A convenient 2-piece powder room completes this level. Second Floor: Four generous bedrooms, including a king-sized master suite with a walk-in closet and a spa-inspired 5-piece ensuite. Three additional bedrooms share a well-appointed full bath. Basement Apartments: Separate entrance leads to a fully finished basement apartment, suitable for 3 separate groups-ideal for multi-generational living or rental income-complete with living area, in-suite laundry and ample storage. Exterior & Neighbourhood Triple-wide driveway and attached garage Professionally landscaped, fully fenced yard with patio space for summer entertaining Steps to playgrounds, parks, community centre, shopping and MiWay stops This stylish and desirable home delivers modern upgrades throughout and exceptional versatility. Don't miss the opportunity-book your private tour today! (id:60365)
190 Main Street S
Halton Hills, Ontario
Sought after Park District- Extensively renovated! A huge, beautifully landscaped lot (.298 acre) and private backyard oasis complete with a large partially covered deck, enclosed swim spa (year-round enjoyment) and gorgeous mature grounds set the stage for this exceptional custom-built home. Inside, the meticulous, recently updated, interior showcases elegant quality finishes paired with a designer flair and attention to detail a winning combination! The modern kitchen features heated ceramic tile flooring, quartz countertops, island, breakfast bar with striking waterfall edge, stainless steel appliances and two pantries. The kitchen opens to the dining room which flows into the living room, both rooms accented by striking wood-beamed ceilings and oversized windows that fill the space with natural light. Just off the kitchen, a bright four-season sunroom (heated ceramic floor) offers a tranquil retreat with walkout access to a partially covered deck ideal for seamless indoor-outdoor entertaining. The inviting family room features a cozy gas fireplace along with direct access to the main floor laundry room, powder room and attached garage, blending comfort with everyday practicality. A lovely wood staircase leads to the upper level, where four spacious bedrooms including three with spa-like ensuite bathrooms (all with heated ceramic tile flooring), offering comfort, privacy, and a touch of luxury. The finished lower level adds to the living space with a large recreation room, den/bedroom, office area, 3-piece bath and plenty of storage/utility space. Set on a breathtaking mature lot with a durable metal roof and excellent parking, this home blends timeless character with lasting quality. Ideally situated across from Cedarvale Park - home to the best tobogganing hill around and just minutes to schools, rec centre, hospital, library, downtown, GO, trails and golf. A rare opportunity in a coveted location, perfect for commuters and families alike. (id:60365)
16 - 2200 Glenwood School Drive
Burlington, Ontario
This beautifully updated end-unit townhome offers 3 spacious bedrooms, 3 bathrooms, and a private, fully fenced backyard backing onto a quiet creek. Featuring hardwood flooring throughout, an open-concept main floor with a cozy wood-burning fireplace, pot lights and a stylish kitchen with quartz countertops, island, tiled backsplash and under-cabinet lighting, the home is both warm and functional. Upstairs, the primary bedroom includes a walk-in closet, continued hardwood flooring and a beautifully renovated 4-piece bathroom. The partially finished basement adds flexibility with a 3-piece bathroom already in place and a huge rec room. Major updates include a new furnace, A/C, and tankless water heater (2024), new washer/dryer (2024), and a sump pump and backflow valve (2025). Enjoy inside access to the garage, a quiet setting within a private complex park, and easy access to nearby schools, parks, public transit, GO Train, and shopping, all in a move-in-ready, carpet-free home that blends comfort, convenience, and nature. (id:60365)
701 - 801 The Queensway
Toronto, Ontario
Welcome to Unit 701 at Curio Condos on The Queensway! This bright and modern 2 bed, 2 bath suite offers the perfect blend of style, comfort and convenience - and it's available for immediate move-in. Enjoy an open-concept living area with floor-to-ceiling windows, a sleek kitchen featuring stainless-steel appliances, premium counters and ample storage. The primary bedroom offers a generous closet, a private 3-piece ensuite and its own terrace - perfect for morning coffee or unwinding at sunset. The second bedroom includes a full closet and is ideal for family use, guests or a home office. The laundry area is thoughtfully designed with a washer, dryer and additional storage space adding functionality to the layout. Carpet-free throughout, with parking included, this suite's move-in ready and designed for modern living. Located at 801 The Queensway, you'll enjoy easy access to TTC transit, Sherway Gardens, the Gardiner Expressway and Humber Bay waterfront trails, surrounded by local cafés, restaurants and everyday conveniences. (id:60365)
Lower - 31 Leadenhall Road
Brampton, Ontario
Move-In Ready! Spacious Legal 1-Bedroom Basement Apartment in a Great Location! Freshly painted with laminate floors throughout the living, dining & bedroom areas. Features large windows, an open-concept living, dining & kitchen, and a large bedroom with mirrored closet. Includes private laundry and 1 parking space. Ideal for working professionals- minutes to Mount Pleasant Go station. Excellent location near schools, bus stop, transit, parks, Cassie Campbell Community Centre, shopping, and all major amenities. (id:60365)
Upper - 31 Leadenhall Road
Brampton, Ontario
Looking For A Place To Call Home? This Gorgeous 3 Bedroom Detached Home Is Loaded With Upgrades! The Main Level Offers An Open Concept Floor Plan With A Large Great Room, Separate Dining Area, Fully Re-Modeled Kitchen & Eat-In Area With Stunning White Cabinets, Quartz Counter, Back-Splash, Build-In Dining Area, Tons Of Pantry & Counter Space! Walk Out To A Large Multi Tiered Deck Backyard With A Gazebo! Upper Level With A Spacious Separate Family Room, 3 Bedrooms, Primary Bedroom With A 4 Piece Ensuite & Walk-In Closet, Convenient Upper Level Laundry! Ideal for a family or working professionals- minutes to Mount Pleasant Go station. Excellent location near schools, bus stop, transit, parks, Cassie Campbell Community Centre, shopping, and all major amenities.Includes 3 Car Parking (2 In The Garage & 1 On The Driveway, Basement Tenant Has 1 Driveway Space). Utilities Divided (70% Upper & 30% Lower). (id:60365)
516 - 50 Kaitting Trail
Oakville, Ontario
Welcome to 5 North by Mattamy Homes in the family community of Oakville. This new sun-filled condo with upgrades is available for lease. Upgrades include Quartz kitchen countertops, switch, 4 Piece Upgraded Bathroom! Steps to parks, schools, and public transit. Minutes from Welcome to 5 North by Mattamy Homes in the family community of Oakville. This new sun backsplash and large sink. Pendant lighting above breakfast bar, pot lights with a dimmer. (id:60365)
2403 Emerson Drive
Burlington, Ontario
Welcome to 2403 Emerson Dr. This bright and beautifully maintained 3-bedroom, 4-bathroom end unit linked townhouse, offering both comfort and style in a convenient location. As you step inside, you'll be greeted by a spacious, open-concept living, family and dining area filled with natural light, ideal for both relaxation and entertaining. The modern kitchen features sleek countertops, plenty of cabinet space, and stainless steel appliances, perfect for whipping up your favorite meals. Upstairs, you'll find three well-sized bedrooms, including a primary bedroom with an en-suite bathroom for added privacy and convenience. Each bedroom offers ample closet space, with plenty of room for all your personal belongings. The highlight of this townhouse is the fully finished basement, which adds valuable living space to the home. Whether you choose to use it as a family room, home office, or recreation area, the possibilities are endless. The basement also includes a small room that can be used as home office and extra storage space, ensuring your home remains organized and clutter-free. Outside, enjoy your private backyard area, great for summer barbecues, gardening, or simply relaxing in the fresh air. With easy access to local amenities, schools, public transportation and major highways, this townhouse offers the perfect blend of comfort, convenience, and versatility.(Roof 2022, washrooms renovation 2025, kitchen cabinets and additional pantry 2025) (id:60365)

