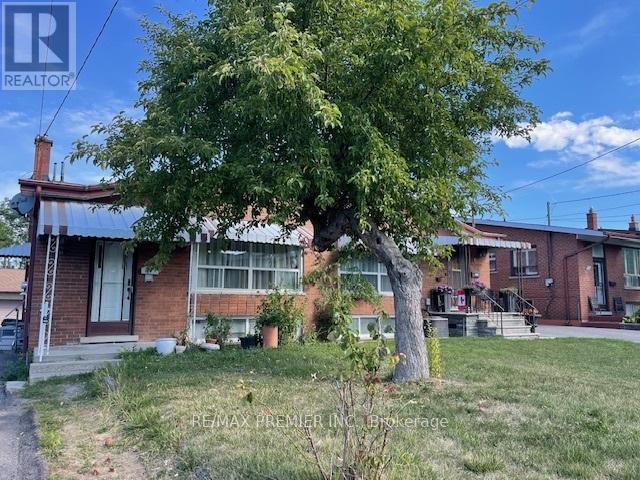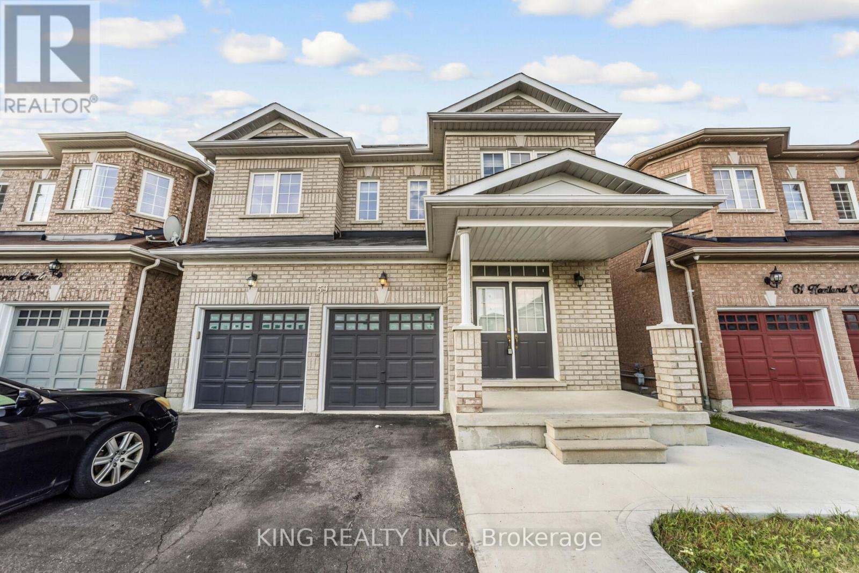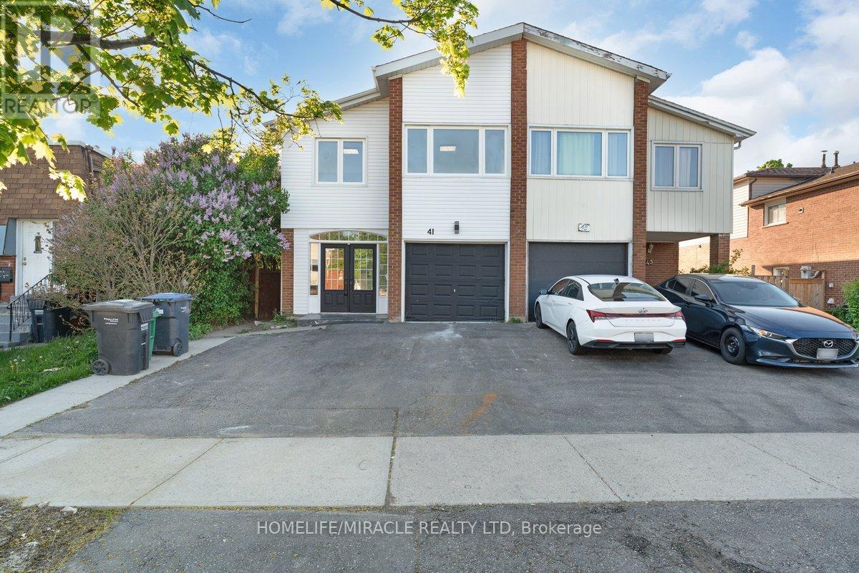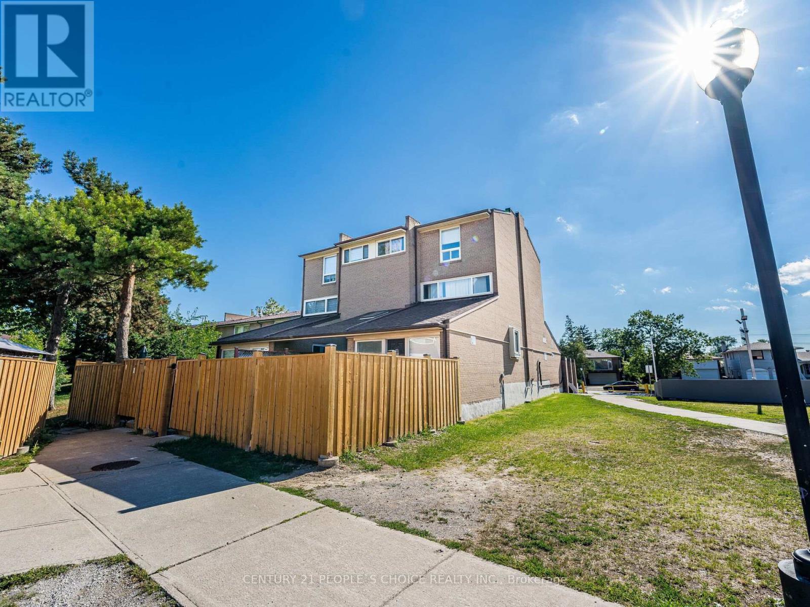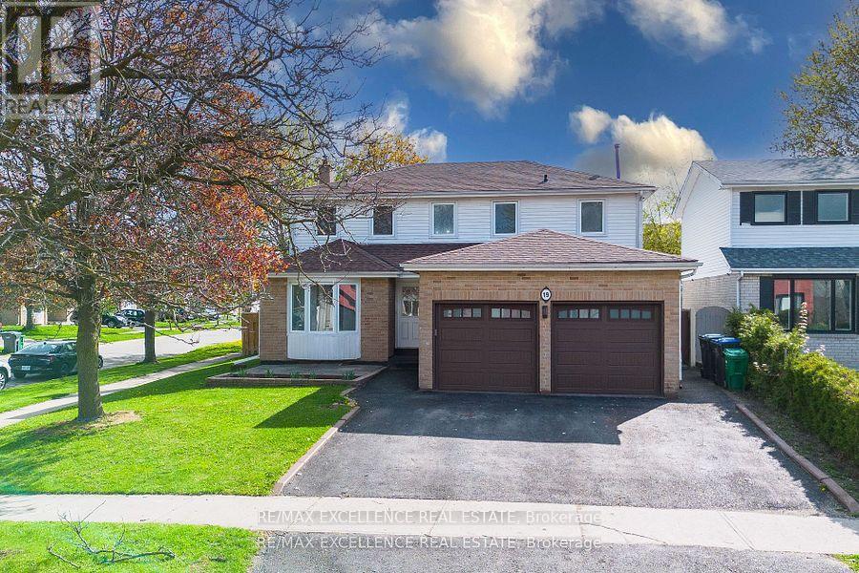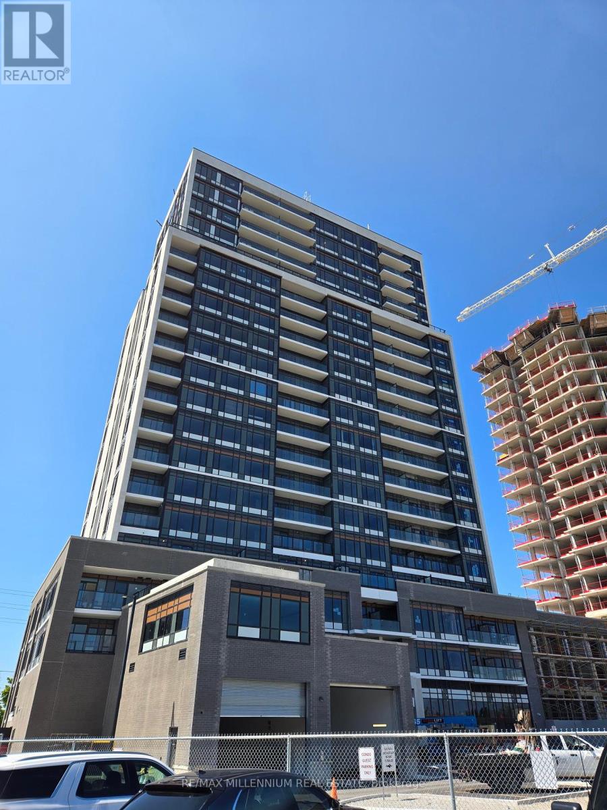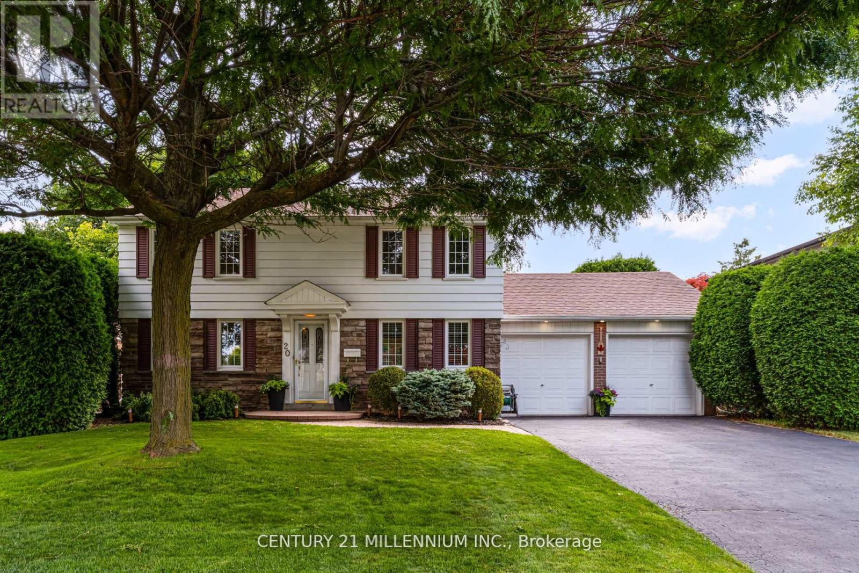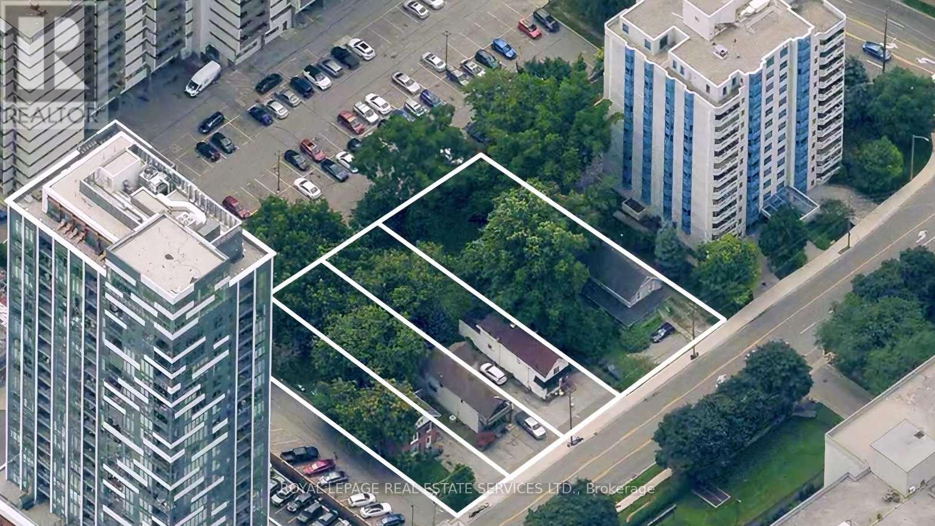7110 Codlin Avenue
Mississauga, Ontario
Nestled in a Lovely Neighborhood of Mississauga, this Stunning 5-levelBacksplit Home offers an Exceptional blend of Modern Upgrades and Timeless Charm. With $100K in Renovations completed just 5 years ago. The Open Concept Main Floor boasts a Spacious Layout, highlighted by sleek pot lighting that fills the space with Warmth and Elegance. The Large Living and Dining areas flow seamlessly into the Kitchen, making it perfect for both everyday Living and Entertaining. A Walk-out to a Massive, Fully Fenced Backyard with a Covered Enclave provides the Perfect Outdoor Retreat, ideal for summer gatherings or relaxation. The Home features a Private Drive with space for 5 cars and a Rear Shed for additional storage. Inside, the same Owner has meticulously cared for the property for 43years, and it shows in every corner. The Basement offers potential for an In-Law Suite with Rough-In Kitchen and plumbing already in place. This Home is Truly a Hidden Gem, Well Maintained and perfect for a Growing Family-conveniently located on a Peaceful Street. Don't miss the opportunity to see this Beauty in Person IT'S A MUST SEE !! (id:60365)
6 Gotham Court
Toronto, Ontario
Remarkable find located on a great street in sought-after neighborhood. Easy access to transit including nearby Eglinton LRT and close to Hwy 401 and 400. Close to schools, parks and variety of shopping outlets. Near designer shops and restaurants. Double-car garage with lots of driveway parking. Home has been renovated, and seller quotes approximately $100,000 was spent, including underpinning. Very spacious backsplit with 3 self-contained units, each with private entrance and kitchen. 2 bedrooms in main part of home, 2 bedrooms on lower level and 2 bedrooms in the basement, one of which has very high ceiling. Ideal for extended or inter-generational families. Buyers to make inquiries if interested in exploring rental options by checking zoning and compliance with retrofit requirements. This home offers lots of potential affordable-living options Lots of house, parking and ideal location for families with nearby rec centre, skating, swimming, library. (id:60365)
60 Denlow Drive
Brampton, Ontario
** Stunning Home Backing onto Ravine! **Welcome to this beautifully renovated home offers the perfect blend of modern upgrades and natural charm. $$$ invested in renovations make it truly move-in ready! Inside, you'll find a modern kitchen featuring stainless steel appliances, quartz countertops, a double sink, plenty of cabinetry, and a large bow window that fills the space with natural light. A separate dining area and engineered hardwood flooring flow seamlessly throughout the main floor, enhanced by numerous pot lights for a bright and elegant feel. The living room is highlighted by a stoned fireplace feature wall and opens to a beautiful patio overlooking the backyard and ravine playground perfect for relaxation and entertaining. Upstairs, there are 2 full washrooms and spacious bedrooms, including a large primary bedroom with its own ensuite. A new oak staircase adds both style and durability. The basement offers a separate entrance with apartment potential, ideal for extended family or rental income. Additional features include a newly constructed driveway, a spacious one-car garage, and laundry rough-ins in the garage for added convenience. This home is a rare find with its prime ravine lot, modern finishes, and endless potential! (id:60365)
59 Haviland Circle
Brampton, Ontario
Beautifully finished 2-bedroom furnished legal basement located on a premium ravine lot built by Bay Crest Homes. This bright and spacious unit features large windows with stunning ravine views, a separate side entrance, and a walk-up for added convenience. Enjoy an upgraded kitchen with modern cabinetry, a functional layout, and quality finishes throughout. The home also includes 9 ft ceilings on the main floor, main floor laundry, direct garage access, and a double door front entry. A perfect blend of comfort, style, and privacy in a highly desirable location.***Furniture is included, offering a move-in ready*** (id:60365)
41 Horne Drive
Brampton, Ontario
Welcome to 41 Horne Dr. This thoughtfully upgraded home features A LEGAL BASEMENT WITH SEPARATE ENTRANCE, making it ideal for families or investors. Inside, you'll find brand-new appliances and a fully renovated kitchen, complete with custom countertops and a stylish backsplash. Modern pot lights brighten the carpet-free interior, while contemporary light fixtures enhance the kitchen island. All four bathrooms, including a convenient full bath on the main floor, have been recently renovated with elegant finishes. Additional highlights include all-new doors, a drop ceiling, and a stunning accent wall that adds a touch of luxury. Enjoy peace of mind with major upgrades already completed: new roof (2018), new AC, new electrical panel, and a new furnace (2024). Whether you're looking for a place to call home or a smart rental investment, this property checks all the boxes. (id:60365)
2 - 242 John Garland Boulevard
Toronto, Ontario
Beautiful End Unit, with spacious living room, renovated both Washrooms, Newer Kitchen cabinetry with backsplash, Quartz countertop, Central Air conditioning, Double closet on 2nd storey Primary bed room, one extra washroom in the basement with a working toilet, Laundry in basement, Walking Distance To Humber College, Etobicoke General Hospital, Grocery stores, TTC, And Only Minutes To Highway 401, 409 & 427. Be courteous to tenants, knock before you enter, lock box for easy showings. Motivated seller (id:60365)
23 Edgebrook Crescent
Brampton, Ontario
Fabulous Raised Bungalow located on 110' Deep Lot Surrounded by Mature Trees Backing on to Green space Walkway to School & Park in Desirable Area of Brampton Minutes to HWYs, Shopping, School & Other Amenities Features Manicured Front Yard, Extra Spacious Living/Dining Combined Walks out to Country Style backyard With Above Ground Pool, Hot Tub; Garden Area Perfect for Outdoor Entertainment right in the city With Garden Shed with Power; Large Deck with Gazebo/Pergola for Summer BBQs; Back Gate Opens to Walkway; 3+1 bedrooms (Converted to 2+1 and Can be converted back to 3+1); 2 Full Washrooms; Family size kitchen with Breakfast Bar and Huge dining room; Finished Basement With Cozy Rec Room with Fireplace; Full of Natural Light from Above Grade Windows; Extra Bedroom/Full Washroom with Lots of Potential; Access from Oversized garage to Basement Level; Extra wide Driveway with Single Car garage with Total 5Parking...Ready to Move in Home With Lots of Potential...Heated Floor in Kitchen & 2 Full Washrooms; Hot Tub (AS IS); New Broadloom in Basement Rec Room(Oct, 2024); AC (2020); Roof (2017); Paved Driveway (2023); Pot Lights (id:60365)
22 Gooderham Drive
Halton Hills, Ontario
Welcome to this Stunning 4-bed, 4-bath home in one of Georgetown's most sought-after neighborhoods, offering over 2,800 sq ft of fully upgraded living space. Inside, enjoy fresh designer paint, custom wainscoting, crown moulding, new lighting, and a completely renovated chef's kitchen with quartz counters, coffee bar, tile backsplash, pot lights, and premium appliances. The family room features custom built-ins and fireplace, while all bathrooms have been fully updated with quartz, designer tile, and modern fixtures. The finished basement includes a guest room with barn doors, electric fireplace, wet bar, spa-like bathroom, and custom laundry room. Fully renovated in 2022 the backyard oasis boasts a| saltwater pool with new liner and pump, waterfall jets, cabana, gas BBQ hookup, basketball net, and immaculate landscaping. (id:60365)
19 Mikado Crescent
Brampton, Ontario
Premium pie-shaped corner detached house that features 4 bedrooms and a 2 bedroom legal basement that is currently rented for $1,900/month. Tenants can be assumed or vacated based on buyers preference. Main floor has generous sized family room, living room, dining room, and a bright breakfast area next to the kitchen. Highly desirable neighborhood, close to top-rated schools, parks, Bramalea City Centre, public transit, Hwys 410 and 407. (id:60365)
407 - 8010 Derry Road
Milton, Ontario
Almost new Beautiful 2 Bed + Den, 2 Bath Unit, only 1 year old. One of the largest units in the building. Total Enormous 1,210 sqft, 947 sqft indoors + Huge 263 sqft private terrace. The whole unit is gleaming with natural light with large windows in each room. The large den can be used as an additional bedroom or office. The upgraded kitchen has quartz countertop, back splash and stainless steel appliances. The master bedroom has a private ensuite and a big walk-in closet. there is an additional full bathroom for the other bedroom and den. the enormous private terrace is an ideal place to unwind or entertain and enjoy the stunning views of the green landscape. There is also an in-suite Laundry. 1 underground parking and 1 lockerAccess to premium amenities, once open; pool, rooftop terrace and fitness center. Concierge.Ideal location of Ontario st. and Derry Rd., close to Nature, GO station, Hwys, Milton hospital, & community center.Tenant responsible for ALL utilities. (id:60365)
20 Alderway Avenue
Brampton, Ontario
Gorgeous curb appeal in this fully detached two-storey home in much sought after Ridgehill Manor---Brampton's Best Kept Secret--mature, executive, established neighbourhood adjacent to 34 acres of Conservation/Park with Fletcher's Creek running through it. Featuring a completely private backyard with extra tall hedging truly makes this the perfect property! Beautiful main level floor plan featuring a centre hall plan with large living and dining room open concept design with upgraded dark tone hardwood flooring, crown molding, extra large picture window overlooking backyard. Cozy main floor family room/den with upgraded hardwood flooring and bright windows. Updated eat-in kitchen with ample white cabinetry, dark contrasting counters, double sinks/window view to yard, mirrored backsplash, deep pot drawers, large picture window in eat-in breakfast area/remote controlled California shutters, cook top, built-in oven, dishwasher/washer, gas dryer, walk-out to side yard. Four spacious bedrooms, semi-ensuite bathroom. Huge recreation room with dry bar, huge laundry room/storage. Central air, high efficiency gas furnace, electric garage door openers, true double car garage (two doors), garden service door, double width driveway accommodating up to 4 cars. Walking to Downtown, public transit, primary/secondary schools. Shows beautiful! (id:60365)
1280-92 Ontario Street
Burlington, Ontario
DOWNTOWN BURLINGTON HIGH-RISE LAND ASSEMBLY: Uncover the potential of this 4-Lot Residential Land Assembly in Downtown Burlington's Urban Centre. Sold as one project and aligned with the Official Plan, this prime property is situated in a primary growth area, offering strategic positioning for future growth. With downtown high-density residential zoning, this property is ideally suited for high-rise condos and/or purpose-built rental apartment development. Its ample space for versatile development opportunities, combined with close proximity to transportation and major thoroughfares, makes it poised for residential expansion. Located in a favorable market for real estate investment, this property is an ideal prospect for developers looking to make an impact in the heart of Burlington's urban landscape. Zoned H-DRH (Downtown High Density Residential). Site Area 30,104 SF (0.69 ac). Please see Aerial Video + brochure. *** Site is located a short walk away from Lakeshore Rd, the Waterfront Trail, Spencer Smith Park with its Burlington Lakeshore Playground, and Lake Ontario! Quiet neighbourhood compared to busy GO station areas. (id:60365)


