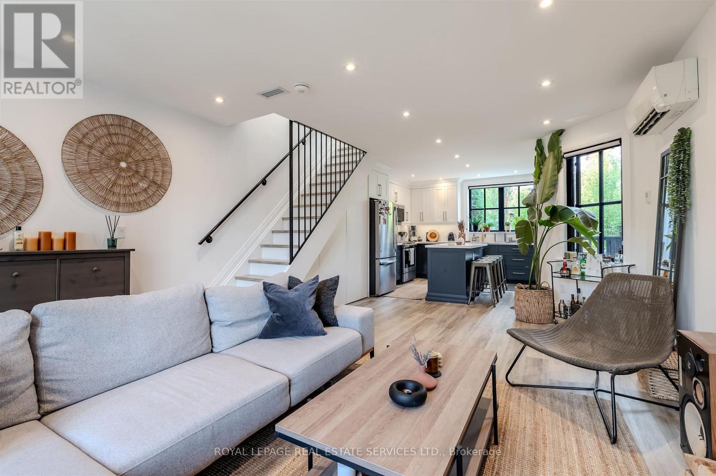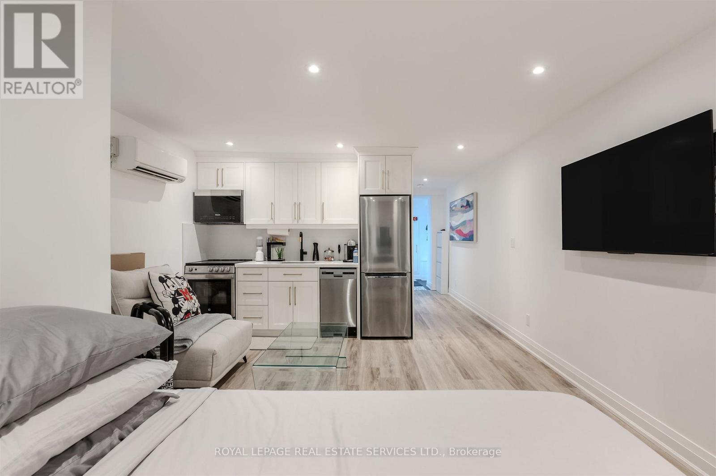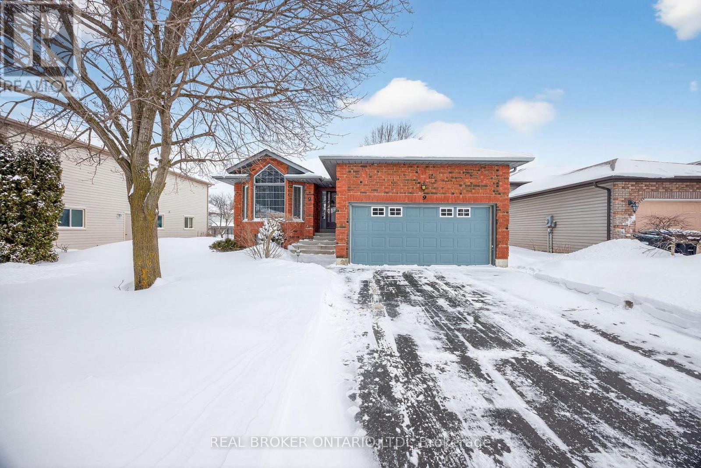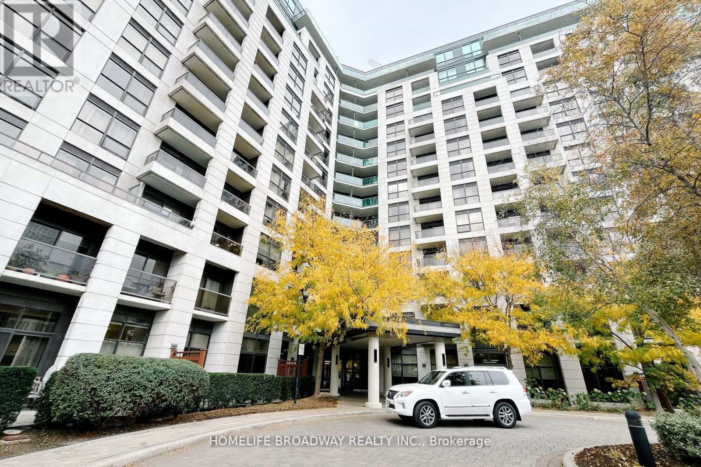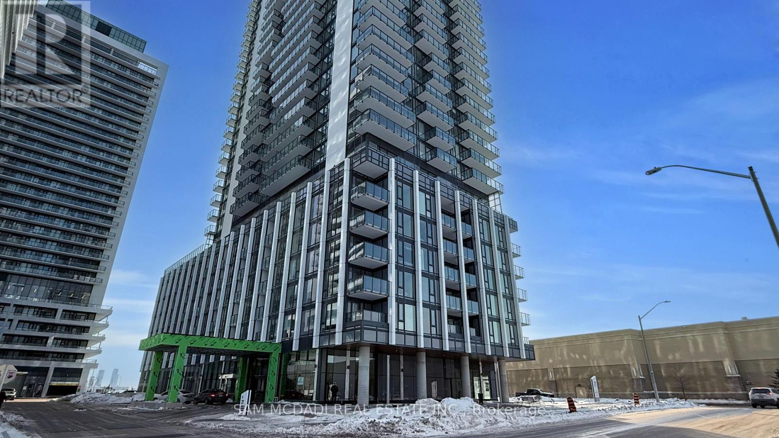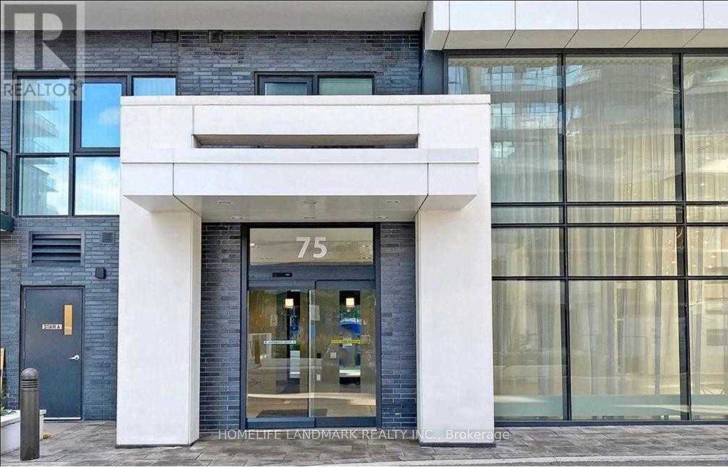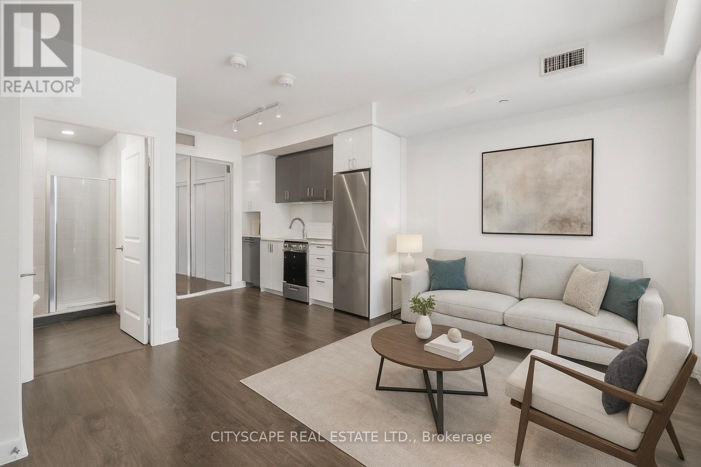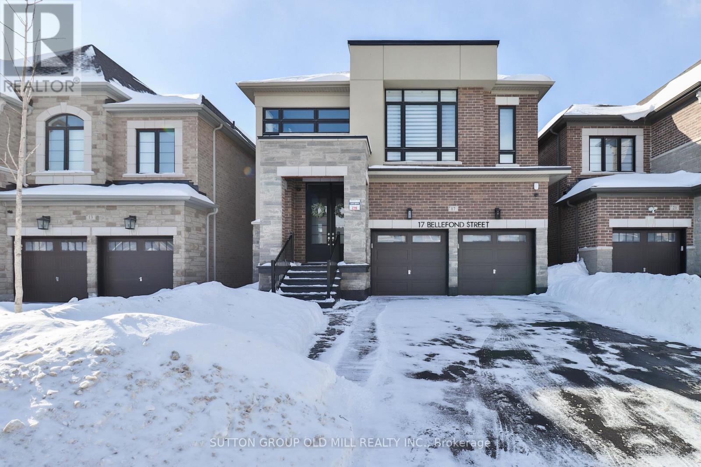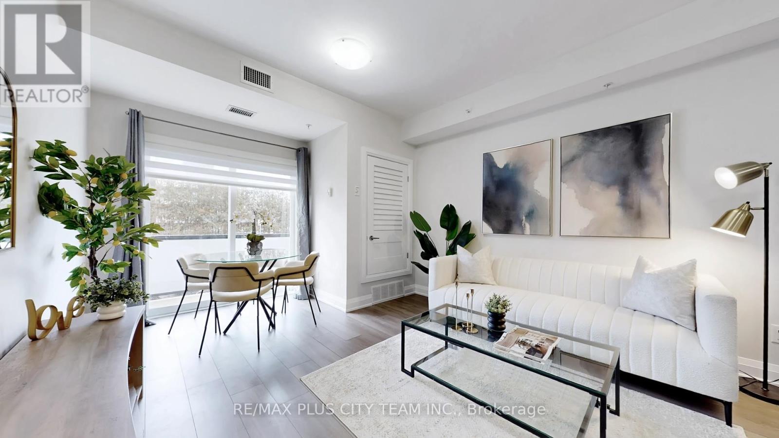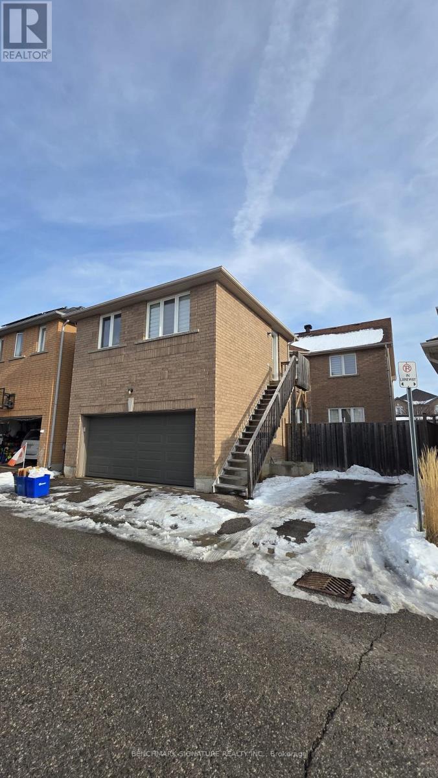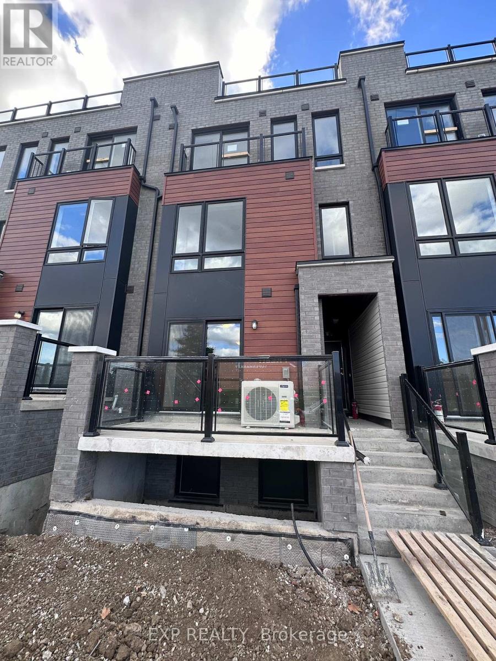46 Honeyview Trail
Brampton, Ontario
Finished Basement With Rec Room And 3Pc Bath, Inside Access To Single Garage, 2 Car Parking In Drive. Perfect Location Close To Shops. Incl: Fridge, Stove, Dishwasher, Washer, Dryer, All Elfs, Central Vac, All Window Coverings (id:60365)
Main/second Floor - 18 Milton Street
Toronto, Ontario
THIS WILL KNOCK YOUR SOCKS OFF! Stunning and sensational fully renovated gem.... Absolutely perfect - bright and squeaky clean! Super sassy kitchen featuring quartz counters, centre island, stainless steel appliances, oodles of storage and walk out to private patio. Spacious bedrooms, sumptuous spa-like bathroom featuring heated floors (yes-even in the shower!) and private ensuite laundry. High speed Bell Fibe internet included. 7 minute walk to the GO station, TTC at the bottom of the street in a vibrant South Etobicoke neighbourhood. Brilliantly located - mere minutes to transit, local eateries, San Remo Bakery, waterfront trails and the lake...downtown-bound commuters are literally steps away! (id:60365)
Lower Level - 18 Milton Street
Toronto, Ontario
THIS WILL KNOCK YOUR SOCKS OFF! Stunning and sensational fully renovated gem.... Absolutely perfect - bright and squeaky clean! Super sassy kitchen featuring quartz counters and stainless steel appliances. Sumptuous spa-like bathroom featuring heated floors (yes-even in the shower!) and private ensuite laundry. Hydro and internet included. 7 minute walk to the GO station, TTC at the bottom of the street in a vibrant South Etobicoke neighbourhood. Private patio at the front - prefect for sipping your morning coffee in the sun! Brilliantly located - mere minutes to transit, local eateries, San Remo Bakery, waterfront trails and the lake...downtown-bound commuters are literally steps away! (id:60365)
9 Riverdale Drive
Wasaga Beach, Ontario
Beautifully maintained raised bungalow offers comfort, space, and a sense of home that's felt the moment you walk in. Lovingly cared for by the original owners, this property reflects an old-school pride of ownership, with thoughtful maintenance and attention to detail evident both inside and out. The main floor features three bedrooms and two full bathrooms, including a large primary bedroom with its own ensuite. Enjoy the cozy gas fireplace in the main floor family room dining room. The generous eat in kitchen is the heart of the home with incredible natural light and a walk out to the back deck. Tile and newer Hardwood flooring throughout the main living areas add warmth and durability, while the functional layout is ideal. An inside entry from the two-car garage and a garage side door adds everyday convenience, especially during colder months. The fully finished lower level expands the living and play space, offering a large bright bedroom with ample natural light, a closet and semi-ensuite access to the 3rd full bathroom in the house; perfect for guests, teens, or extended family. This level also includes comfortable carpeted living areas and a second gas fireplace, along with two large storage and utility rooms that keep everything organized and out of sight. Outside, the home continues to impress with fencing down the 3 sides of the back yard and a sprinkler system servicing both the front and back lawns. Located close to shopping, everyday amenities, and local activities, this home is also just steps from a family-friendly park and only three minutes from nearby walking trails.This is a home that's been genuinely cared for over the years, offering a move-in-ready opportunity. Close to Oakview Woods Park & Playground, the Recplex, pickle ball & tennis courts, dog park, skating in the winter, a walking trail to the beach, Oakview Beach , quieter and scenic section of the beach(Note - the chair lift in the pictures can be left or removed) (id:60365)
Ph108 - 18 Harding Boulevard
Richmond Hill, Ontario
Southeast-facing lower penthouse condo at 18 Harding Blvd in the heart of Richmond Hill. Bright, Sun-filled, open-concept layout in a quiet boutique building with recently renovated common areas. Steps to Yonge and Major Mackenzie, walkable and transit-friendly. Near GO Station, Hillcrest Mall, H-Mart, Super Arzon, T&T Supermarket, parks, and free EV charging nearby. Modern comfort, low maintenance, and unbeatable convenience. This is the perfect one for the first time home buyer. (id:60365)
1709 - 27 Korda Gate
Vaughan, Ontario
Welcome to this brand new, never-lived-in corner 2-bedroom, 3-bathroom residence in an executive building, offering approximately 900 sq ft of bright, modern living space. This totally upgraded corner unit features a highly functional open-concept layout, floor-to-ceiling windows, and a sleek interior. Enjoy a walk-out to the open balcony with beautiful city views. The stylish kitchen is equipped with stainless steel appliances, a centre island, and contemporary finishes. The spacious primary bedroom includes a walk-in closet and a 3-piece ensuite, while the second bedroom also features its own ensuite, perfect for privacy and comfortable living. Includes one underground parking space and a locker. Outstanding building amenities and a prime location close to transit, schools, shopping, dining, and major highways make this an exceptional place to call home. (id:60365)
Ph11 - 75 Oneida Crescent
Richmond Hill, Ontario
Top floor with beautiful view. Bright And Spacious 2 Bedroom, 2 Bathroom Condo Unit Offers 9Ft Ceilings With Floor To Ceiling Window. One Parking And One Locker. Close To Hwy, Public Transits, Schools, Community Center, Parks, Shops. Looking For Aaa Tenants! (id:60365)
501 - 30 Upper Mall Way
Vaughan, Ontario
Discover refined living at the newly built and highly anticipated Promenade Park Towers, offering unparalleled convenience with direct indoor access to Promenade Shopping Centre and just steps from the Promenade Bus Terminal. This suite showcases a thoughtfully designed open-concept layout, complemented by an east-facing balcony that bathes the space in golden morning light. The kitchen is appointed with polished granite countertops, premium, built-in stainless steel appliances, and sophisticated cabinetry, creating a space that is both beautiful and highly functional. Residents are immersed in a world of resort-style amenities, including a 24-hour concierge, expansive rooftop terrace, fitness and yoga studios, an opulent party and private dining lounge with a full kitchen, indoor and outdoor children's play areas, refined study and cyber lounges, billiards and games rooms, card room, private golf simulator, and exclusive guest suites. Perfectly positioned steps from retail, dining, rapid transit, lush parks, community centres, top-rated schools, grocers, cinemas, and vibrant surrounding plazas. Experience elevated urban living in a place you'll be proud to call home. Welcome to your next chapter. On-site parking is available for rent through Property Management. (id:60365)
17 Bellefond Street
Vaughan, Ontario
Welcome to 17 Bellefond Street, a beautifully upgraded home located in the prestigious community of Kleinburg. This property features a two-car garage & a private driveway accommodating up to four vehicles, offering both convenience & excellent curb appeal. The home offers over 2,700 square feet of thoughtfully designed living space and showcases smooth ceilings throughout, 10-foot ceilings on the main floor, and 9-foot ceilings on both the second floor and basement, creating a bright and spacious atmosphere. The main floor showcases an open-concept layout with a Great Room, gourmet kitchen, and dining area, ideal for everyday living and entertaining. The gourmet kitchen is highlighted by an oversized 10-foot centre island, custom navy shaker cabinetry with brass hardware, and a built-in coffee station. A grand 20-foot foyer with elegant custom wainscoting creates a stunning first impression, while coffered ceilings add architectural character to the main level. Engineered hardwood flooring runs throughout the main floor and upper hallway, complemented by oversized baseboards on the main and second floors. The second floor offers a custom-designed primary retreat featuring a walk-in dressing room with separate his-and-hers custom closets & a luxurious spa-like five-piece ensuite. The home features four spacious bedrooms in total, each with large closets, abundant natural light, along with three well-appointed bathrooms. The unspoiled basement features 9-foot ceilings and offers excellent potential to extend living space, add storage, and includes a cold cellar. Additional upgrades include a functional laundry/mudroom with custom cabinetry, quartz countertops, and a deep utility sink, as well as extensive upgrades throughout such as upgraded flooring, wrought iron pickets, pot lights, custom lighting and fixtures & a statement custom fireplace. This stunning property is ideally situated minutes from Hwy 427, premium shopping, scenic parks & historic Kleinburg Village (id:60365)
120 - 481 Rupert Avenue
Whitchurch-Stouffville, Ontario
Get ready for 481 Rupert Avenue! Beautiful & bright, this west facing ground floor unit lets all the afternoon sun shine in. This inviting 1 bedroom plus den, 1.5 bathroom suite with 1 locker & 1 owned underground parking space as well as the option for 1 leased surface parking space ($150/month). The unit features a functional open-concept layout with 9ft, smooth ceilings, a large living and dining area that walks out to a large private balcony. The kitchen is equipped with full sized, stainless steel appliances, tiled backsplash, granite countertops, a large breakfast bar and ample cabinet space. The den provides additional space for a home office separate from the main living area, great for those working from home. The primary bedroom offers a large closet and lots of natural light. Residents enjoy access to a beautifully maintained building with a fully equipped gym and indoor swimming pool. The convenient location close to shopping, restaurants, parks, schools, and GO transit. This is a great opportunity for first-time buyers, downsizers, or investors looking to own in one of Stouffville's most desirable communities. Total of two parking spaces, one owned (underground) and one leased (surface) ($150/month). (id:60365)
Rear Coach House - 676 Cornell Rouge Boulevard
Markham, Ontario
Bright and private 1-bedroom coach house in Cornell Rouge. This self-contained unit features a functional layout with open kitchen, full bath, and in-suite washer/dryer. Private entrance with outside stairs and one parking space on the side pad conveniently located beside the unit's entrance. Lease includes water, gas, hydro and A/C; tenant responsible for internet. Ideal for a single professional or couple seeking a quiet, family-friendly neighbourhood. Close to Cornell Community Centre, Markham Stouffville Hospital, parks, Rouge trails, and easy access to Hwy 407 and GO transit. Unit will be professionally cleaned before tenant move-in. (id:60365)
Unit #6 - 30 Liben Way
Toronto, Ontario
Wont last long! Attention 1st Time Home Buyer & Investor! Beautiful Must View Stack townhouse with 2 Bedroom + 1 washroom. Modern Layout Townhouse! Sun Filled with Large Windows. In front of Malvern town Centre. And Is Close To Everything You Will Ever Need Grocery, School, Parks, Restaurants, Shops, public transit. A few minutes drive to Highway 401, University of Toronto, Centennial College. Urban living at its best, combined with amenities, low maintenance, EV charging stations and outdoor balcony to enjoy and entertain. This is above ground unit not like other basement unit. The unit includes one owned designated underground parking and a locker. Proudly Make This As Your New Home By Lifelong Memories & Years Of Worry Free Living with Your Friends & Family. (id:60365)


