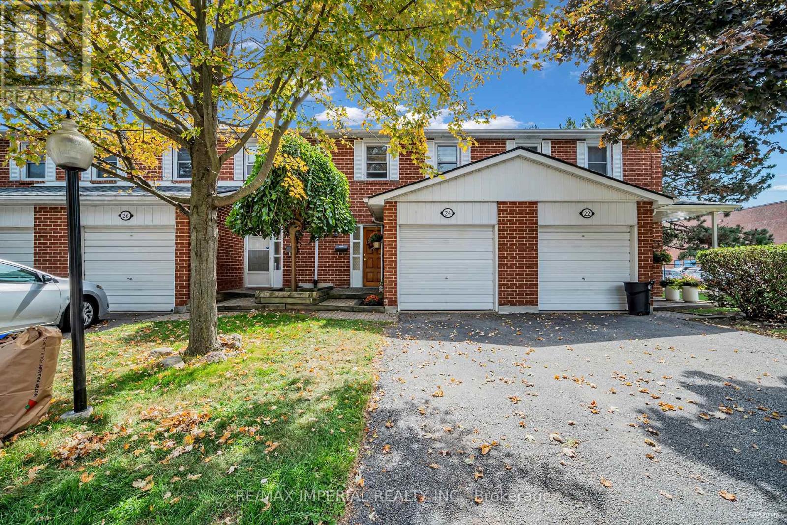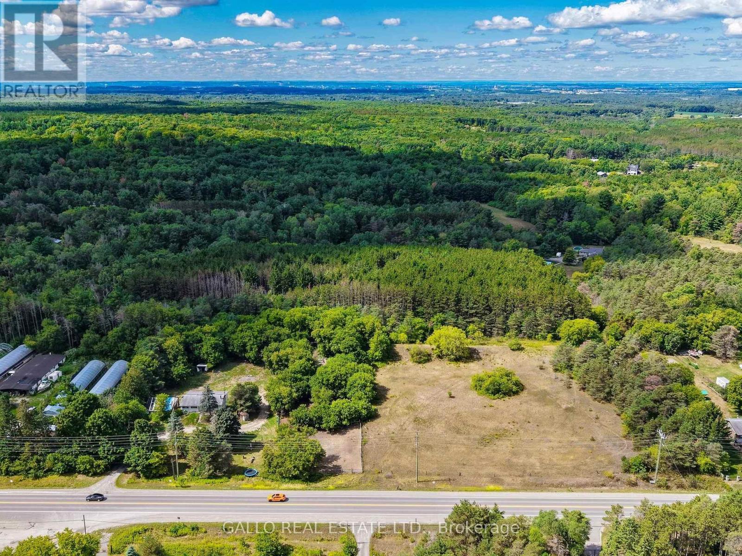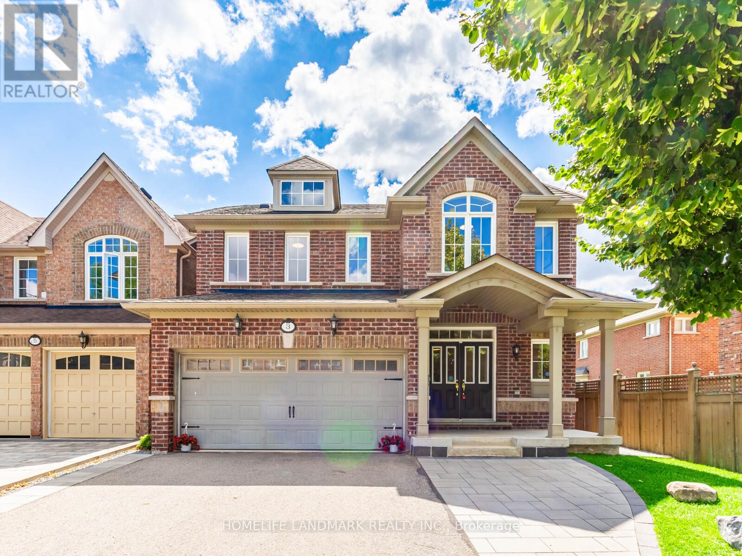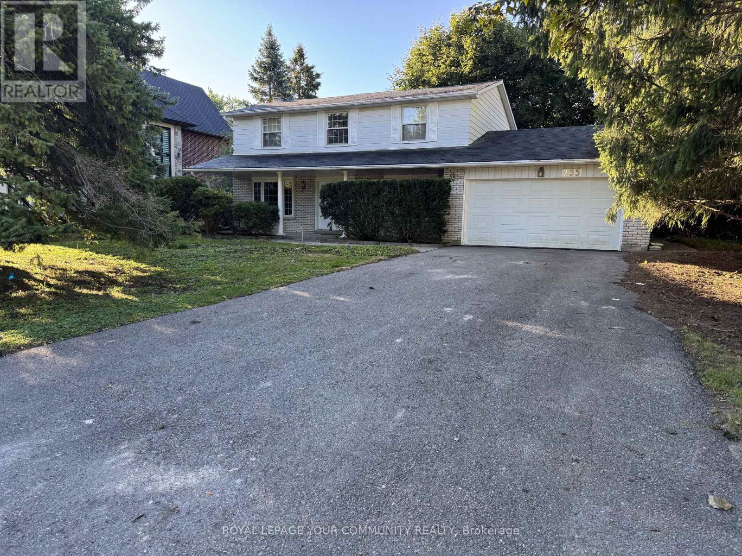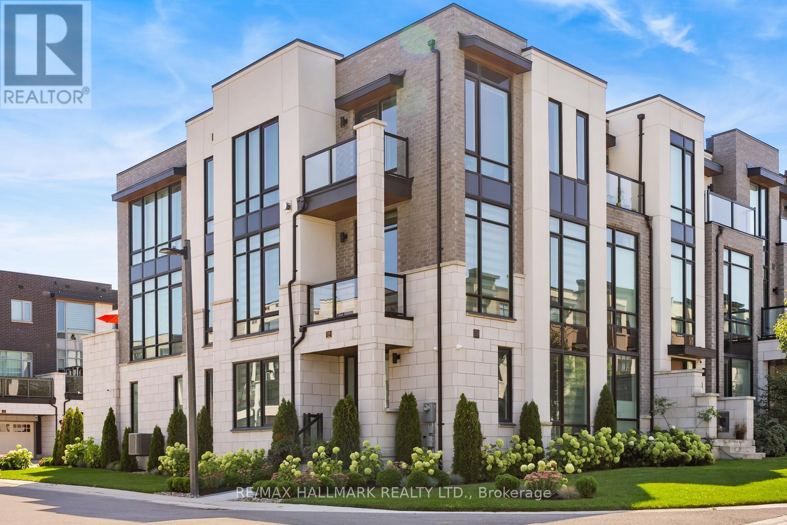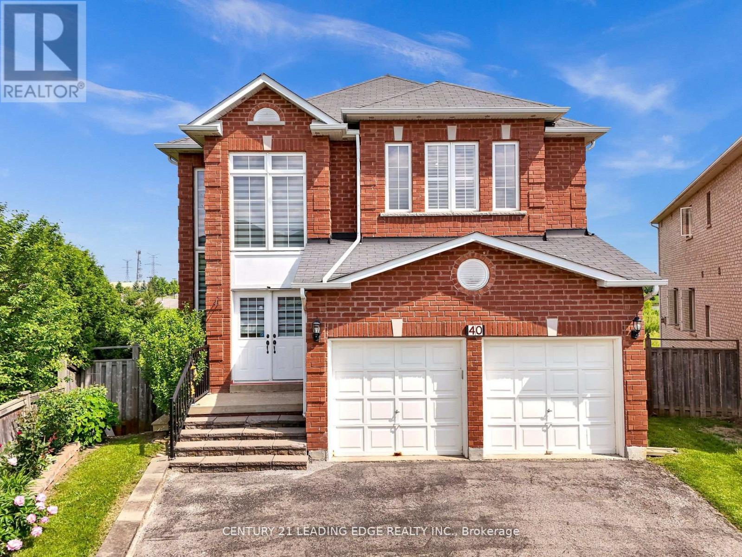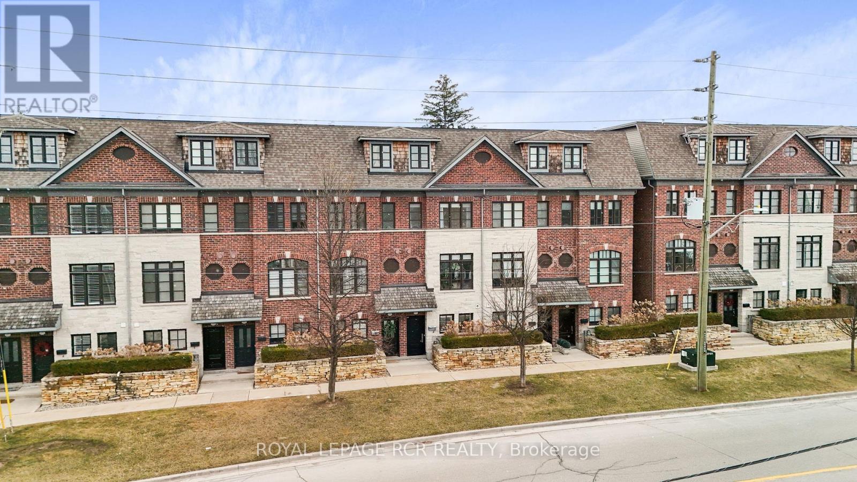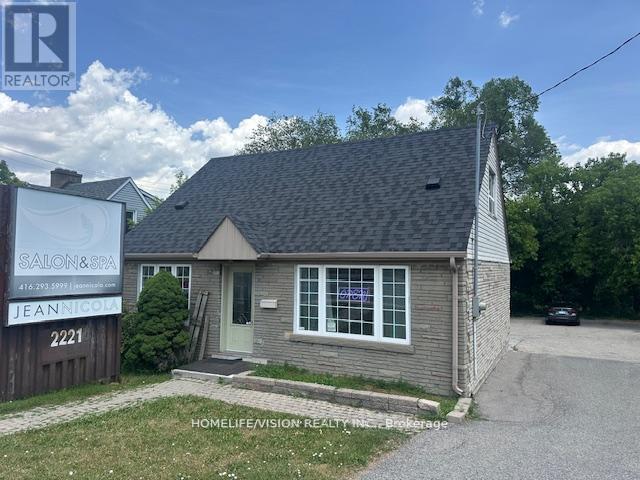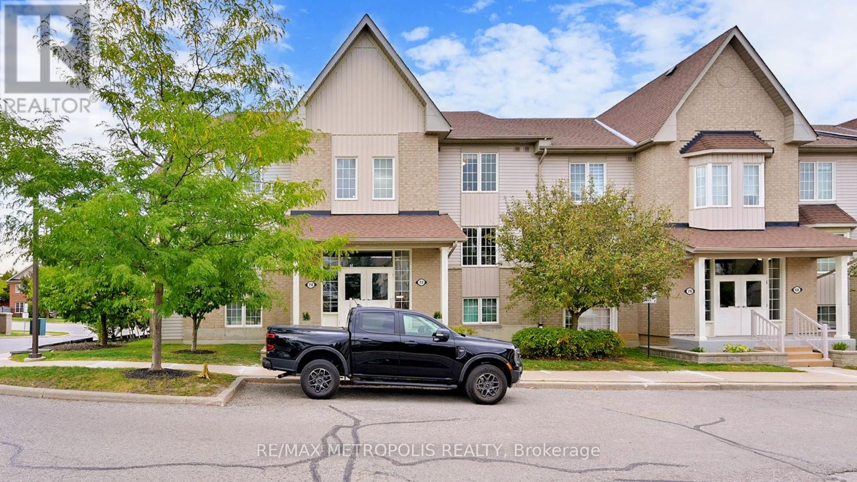271 Richard Underhill Avenue
Whitchurch-Stouffville, Ontario
Welcome to this stunning, fully upgraded 3-bedroom SEMI-detached home nestled in one of Stouffvilles most desirable family-friendly neighborhoods. Boasting nearly 1800 sqft of refined living space above grade and an additional pro finished basement suite, this residence offers the perfect blend of luxury, functionality, and investment potential. This fantastic home was built in 2011 and elegantly renovated from top to bottom in 2021, every inch of this home has been curated with designer finishes and meticulous attention to detail! First you will find your Chef's Dream Kitchen! Thoughtfully designed for both daily living and entertaining in style. Ft Striking navy custom cabinetry paired with gorgeous quartz countertops/A massive island ideal for hosting & meal prep/black chrome stainless steel appliances: French door refrigerator, Gas cooktop, Double B/I ovens, range hood, B/I dishwasher, chic 24x24 quartz tiles and a designer backsplash that complete the look! This home also fts a bright & functional Layout which bask in abundant natural light pouring through oversized windows T/O the home, illuminating the seamlessly flowing main floor. A thoughtfully separated formal dining room and cozy living room create an ideal layout for entertaining without sacrificing privacy or comfort. Step outside to your private backyard oasis, perfect for wkn gardening or summer BBQs and family gatherings. Now check out our Spacious Bdrs & Luxe Primary Suite Upstairs, you'll find three generously sized bedrooms, each bathed in sunlight and designed for relaxation. The primary retreat features a beautifully updated spa-inspired ensuite, providing a peaceful haven after a long day. At last but not least, it comes with a income-Generating Basement Apartment, the fully finished lower level offers 1bdr suite complete with: A full kitchen with quartz counters, Modern full bath, Private bedroom, Separate entrance potential via garage ideal for an in-law suite or rental income est $1800/m (id:60365)
24 Norris Way
Markham, Ontario
Welcome to Johnsview Village--one of the BEST managed condominium communities in the area!This impeccably maintained, move-in ready townhome offers space, comfort, and a true sense of community with wonderful neighbours. Perfectly located, its just steps to Johnsview Village Public School and within the boundaries of top-ranked schools including St. Robert Catholic High School (IB program) and Thornlea SS. Inside, the bright main floor features open living and dining areas and a stylish kitchen with extended cabinets(removable), modern finishes, and tons of storage. Walk out to your extra-large backyard, fully fenced for privacy, backing directly onto a park field ideal for kids, pets, and entertaining.Upstairs, youll find three spacious, functional BRs, including a primary with walk-in closet, two additional bedrooms with large closets, a linen storage closet, and a family-friendly bathroom.The fully finished basement adds valuable living space with a cozy recreation room and a 2-piece bathroom that can easily be converted to an in-law suite. There's also a separate laundry/storage room with potential to add a shower.Recent upgrades include: Air Conditioner, New energy-efficient windows and Roof replacement. The attached garage provides space for your car plus storage for tools, bikes, and more. Enjoy incredible community amenities: parks, playgrounds, tennis basketball courts, outdoor heated pool, and plenty of visitor parking. Minutes to GO Transit, YRT, Finch Subway & TTC. Minutes to HWY 407/404/401, North York General Hospital, Thornhill SQ Shopping Centre (grocery, pharmacy, medical/dental), Library, Community Centre with gym, arenas, and recycling centre across the street. Maint. fees include: Water, Roof and Windows, Landscaping (front and back lawn cutting), Snow Clearing (roads & visitor parking). Also included = Eavestroughs and Downspouts cleaning, soil, seed and flower distribution! Overnight security patrols help keep the neighborhood safe and secure. (id:60365)
16558 Highway 48
Whitchurch-Stouffville, Ontario
Amazing scenic 680 feet frontage along the western side of Highway 48 north of Cherry Street, south of Vivian Sideroad in Cedar Valley.A driveway near the southern border accesses both the garage and the detached raised bungalow, and then winds toward the barn structure and paddock were the horses graze. Various trees populate the southern border and grow denser near the western border and to the west of the paddock. The entire northern end of the frontage is gently rolling scenic open space with a few scattered trees.There is a drilled well near the southern boundary and a septic tank is located to the west of the 3+3 bedroom/ 1+2 washroom raised bungalow. Both the dwelling and the garage are in a state of disrepair with hydro turned off, which would suggest the value lies in the attractive land, and potential building site to the north portion of the property. Proximity to Cherry Street, York Regional Forest tract for riding horses or exploring on foot, and land parcels close to Vivian Sideroad make this property valued for its country equestrian charm. Truly a beautiful acreage that provides many potential reasons to purchase! See attached schedules for Zoning uses and Building/Rebuilding possibilities! Book your showing today! (id:60365)
3 Wintam Place
Markham, Ontario
Bright & Spacious 4 Bedrooms Detached House In High Demand & Quiet Neighborhood, Min To Hwy404, Shopping & Restaurant. Open Concept W Maple Kit, Xtra Large Pantry, High-End 'Kitchenaid' Appliances, Under Cabinet Lighting, H/W Floor Throughout M/F & 2/F, Carrier A/C, No Walkway, Upgraded front, side and backyard interlock. New lights, new paint, new landscape, Bbq Gas Line, Close To All Amenities, Schools, Park, Costco, Super Connivence Location. (id:60365)
235 Banner Lane
King, Ontario
Welcome to 235 Banner Lane. Situated in One of King City's most Desired Neighbourhoods Clearview Heights. Proximity to HWY 400, King City GO, Both Public and Private Schools, Restaurants, Shops and More! This Property Showcases an abundance of green space, situated on a 100 x 200 property, The Home Features 4 Bedrooms, 2.5 Bathrooms, Natural Hardwood Floors Throughout, Brand New Broad loom in Designated Areas, 2 car garage. Freshly painted Ready for Move In. (id:60365)
W/o - 10 Charing Crescent
Aurora, Ontario
FURNISHED, Very spacious and well designed 1 bedroom Walk Out apartment with lots of natural lights, In A Family Oriented Neighbourhood Aurora Highlands, Laminate Through-Out, Bright And Spacious, Close To High Ranked Schools, Shopping Close By. Snow Removal on their side of the driveway and walkway to the unit are the basement tenant responsibility. Tenant Pays 1/3 Of Utilities (id:60365)
15 Carrville Woods Circle
Vaughan, Ontario
Stunning freehold executive end-unit townhome by Fernbrook Homes sits gracefully on a coveted corner lot in Patterson, where expansive floor-to-ceiling windows fill every level with natural light. Offering nearly 3,000 square feet of luxurious living space, this home is thoughtfully designed with a private elevator connecting all three floors and has been enhanced with over$150,000 in premium upgrades. The ground level features a versatile bedroom, perfect as a nanny or in-law suite or as a private home office. The main living area impresses with soaring10-foot ceilings, while the upper floor feature 9-foot ceilings throughout, creating an airy and elegant atmosphere. A beautifully upgraded chefs kitchen with extended glass cabinetry, quartz countertops, a stylish backsplash, undermount lighting, and premium stainless steel appliances opens seamlessly to the bright and spacious great room with its wall of windows and walk-out to a large private terrace. The upper level hosts additional bedrooms along with a magnificent primary retreat offering a grand walk-in closet and a spa-like five-piece ensuite. Completed with solid 8-foot interior doors, 7-inch baseboards, and a double-car garage, this residence combines sophistication, comfort, and exceptional functionality, all just minutes from Highway 407, Rutherford GO Station, top schools, parks, and Rutherford Marketplace *Function & Feel Of Detached Home* (id:60365)
908 - 185 Oneida Crescent
Richmond Hill, Ontario
Bright and well-maintained two-bedroom, two-bath condo with open-concept layout and large windows. Features include stainless steel appliances, granite countertops, ceramic backsplash, one underground parking space, and a locker. Walking distance to the future subway, GO Train, shopping, restaurants, and entertainment. Easy access to Hwy 7 and Hwy 407. (id:60365)
40 Ann Louise Crescent
Markham, Ontario
Welcome to your dream home in one of the most desirable neighborhoods! This beautifully upgraded detached home offers over 3,000 sq. ft. of above-ground living space and sits on a premium, uniquely shaped ravine lot. Enjoy a massive, private backyard perfect for family gatherings, no neighbours on one side, outdoor entertaining, or simply relaxing while taking in serene views of green space, parkland, and tranquil ponds from your expansive deck. The bright, walk-out basement is fully finished, ideal for multi-generational living or potential rental income. This home is thoughtfully equipped with a fully owned furnace and A/C, plus an extended driveway that easily accommodates up to five vehicles. Inside, you'll find a recently renovated kitchen, upgraded flooring, pot lights throughout (including outdoor pot lighting), soaring 9-foot ceilings on the main level, and a grand 15- foot foyer that makes a stunning first impression. Wide corridors add to the open, luxurious feel of the home. Conveniently located within walking distance to Markham Road and Steeles Avenue, with easy access to public transit and top-rated schools. Enjoy nearby amenities such as Costco, Walmart, Shoppers Drug Mart, multiple plazas, banks, community centers, and a wide variety of amazing multicultural restaurants. Several parks and cricket fields are also just a short walk away. This exceptional property truly checks all the boxes for space, location, and lifestyle. Dont miss out on this rare opportunity! (id:60365)
8343 Kipling Avenue
Vaughan, Ontario
Exceptional Value! Discover this magnificent 3-bedroom plus den, 3-bathroom condo townhome, ideally located just minutes from Downtown Woodbridge. This home offers the perfect fusion of contemporary style and comfortable living, featuring an array of modern updates. Upon entering, you'll be greeted by an open-concept living area showcasing soaring 9-foot ceilings and expansive windows that bathe every room in natural light. The gourmet kitchen is a true highlight, equipped with granite countertops and backsplash, a central island, stainless steel appliances, a pantry, and a convenient walk-out to a generous private terrace ideal for entertaining and summer barbecues. The elegant dining area is enhanced by crown molding, gleaming hardwood floors, and custom built-in cabinetry with a charming bench. Adjacent, the spacious living room also features hardwood floors, a cozy gas fireplace, and thoughtfully designed custom shelving. Upstairs, your expansive primary suite awaits a true private retreat with a walk-out balcony, an oversized walk-in closet, and a spa-like 5-piece ensuite bathroom boasting a soaker tub, glass shower, and double vanity. The secondary bedrooms are equally well-proportioned and share a full bath, complemented by a full-size, conveniently located laundry room. The ground level provides flexible office space (with potential to easily convert to a fourth bedroom), a 2-piece bath, comfortable heated floors, and direct access to a spacious two-car garage. Recent upgrades ensure peace of mind: Front Door (2020), Garage Door & Frame Refurbish (2024), Washer/Dryer (2019), Fridge (2020), Dishwasher/Microwave/Stove (2022), Terrace Decking (2020), Sun Awning on Terrace (2022), New Flooring in all Bedrooms (2023). This home is truly move-in ready! Seize this opportunity book your private tour today! (id:60365)
Lower - 2221 Kennedy Road
Toronto, Ontario
Welcome to 2221 Kennedy Road, Toronto a beautifully renovated lower-level unit in a high-demand, family-oriented neighbourhood. This spacious and bright basement apartment is perfect for singles or couples looking for comfort, convenience, and value. The unit has been freshly updated and is move-in ready for July 1st 2025 offering a clean and modern living space. All utilities are included in the rent, along with 2 dedicated parking spots a rare find in the city! Located just minutes from Highway 401, GO Train Station, and major shopping centres, including supermarkets, restaurants, and everyday essentials. Public transit is easily accessible, making commuting simple and stress-free. Dont miss out on this fantastic opportunity to live in a safe, vibrant neighbourhood close to everything you need! (id:60365)
3 - 72 Petra Way
Whitby, Ontario
Step into stylish, low-maintenance living at highly desirable Pringle Creek community! This well-kept 2-bedroom + loft stacked townhome features a bright, open layout with soaring cathedral ceilings and plenty of natural light. Start your mornings on the balcony with coffee and sunrise views. The loft overlooks the living room and makes a great space for a family room, play area, or home office. Updates include new flooring, a refreshed kitchen, and newer appliances, so you can move in and enjoy right away. Close to parks, schools, shopping, rec centre, transit, and with easy access to Hwy 401 and 407 (id:60365)


