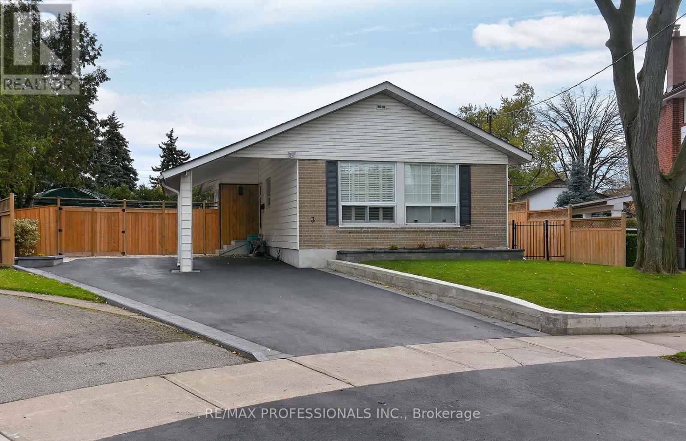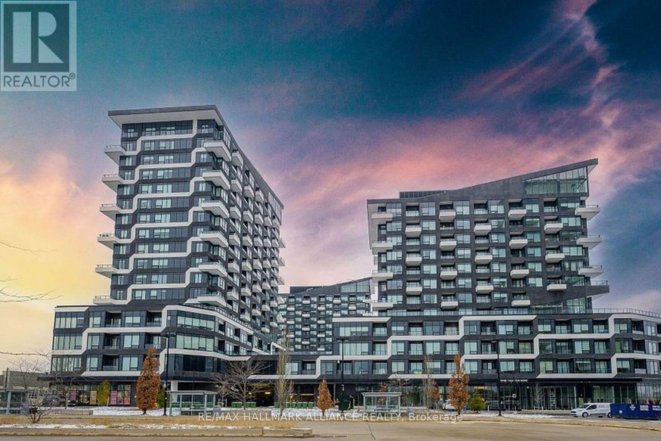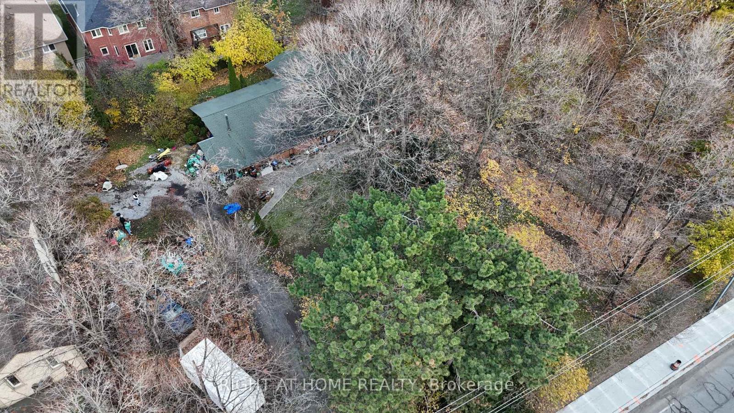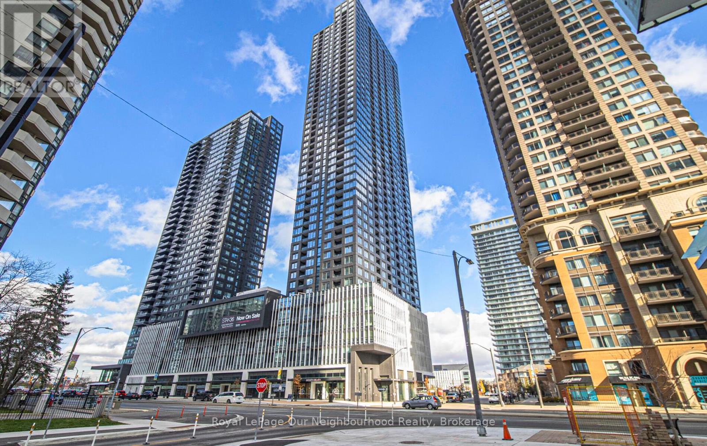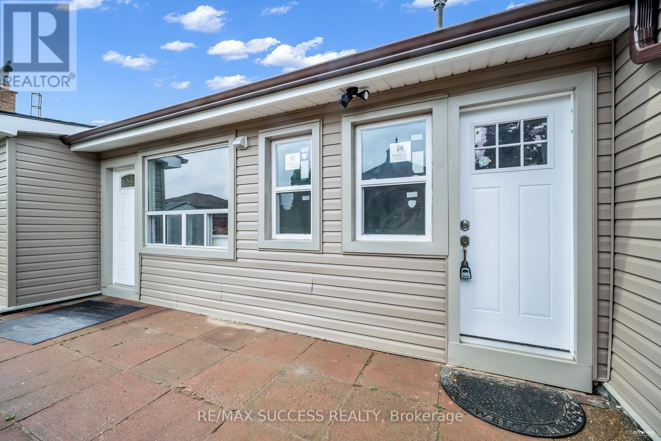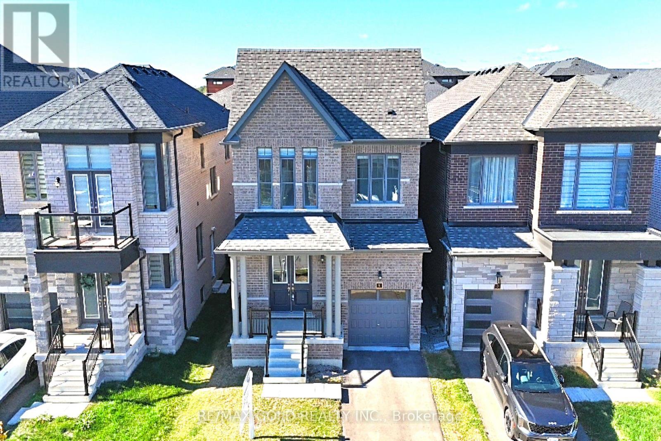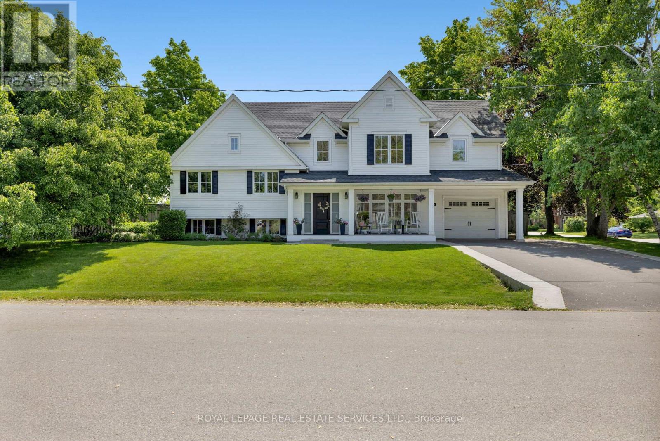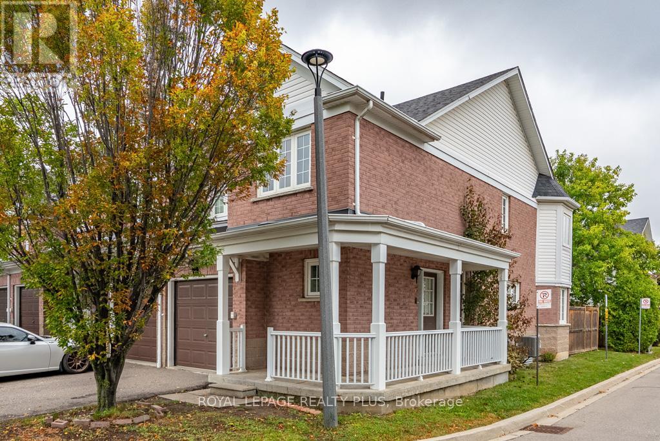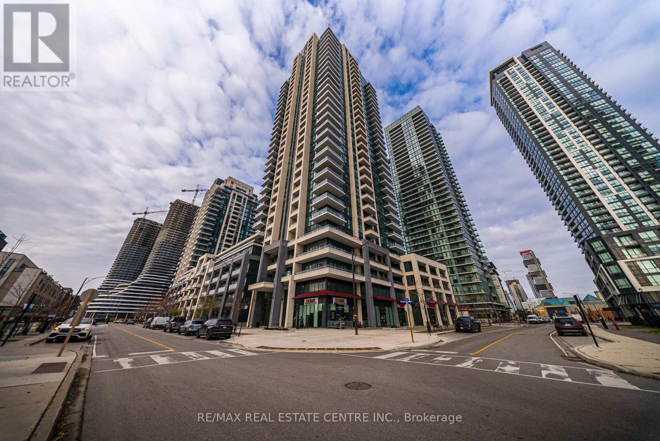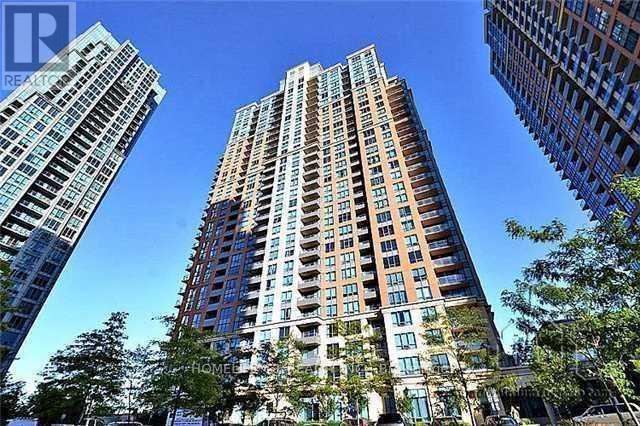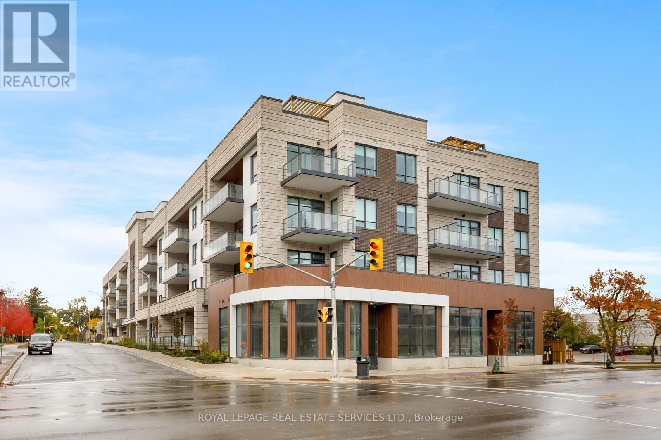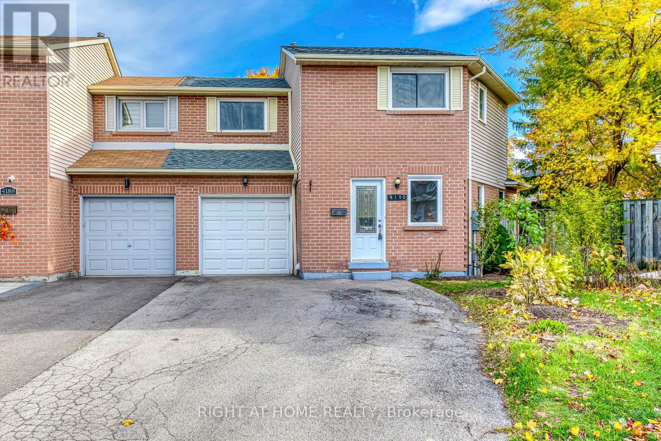3 Eriksdale Road
Toronto, Ontario
Absolutely stunning renovated executive rental in Markland Wood. Open concept main floor with gourmet kitchen boasting large centre island and 3 good sized bedrooms on the main level. Kitchen combined with family room, has walk-out to large solarium overlooking yard and hot tub. Ensuite laundry and renovated 4-peice washroom is ideal for convenient living. Minutes to Airport, Highways & TTC. Walking distance to sought after schools and parks! This home won't disappoint. (id:60365)
825 - 2485 Taunton Road
Oakville, Ontario
THE BIRCH MODEL IS ONE OF THE MOST NICEST FLOOR PLANS IN THE HOTTEST NEW LUXURY CONDOS IN UPTOWN OAKVILLE. THE VIBE OF MODERN AND SOPHISTICATION AT OAK &CO CONDOS IS WHERE IT'S AT. IT'S LOKE WALKING ITNO A SWANKY HOTEL IN SOHO, NEW YORK. THIS CHIC 1 BEDROOM + DEN WITH LOFTY SUN-FILLED FEELS IS LOCATED CLOSE TO ALL LIFESTYLE AMENITIES, GOODLIFE GYM, STAURANTS, BEER STORE, LCBO, SHOPPING, PET EMPORIUMS, THE LASGEST WINNERS IN THE WORLD, SPA BOUTIQUES, INDIGO, MICHAELS, GOLF TOWN, THE KEG, OAKVILLE PLACE, OAKVILLE HOSPITAL AND MEDICAL FACILITIES AND SO MUCH MORE. LIFESTYLE AMENITIES AT OAK &CO ARE PERFEC T FOR YOUR HEALTH AND WELLNESS. CLOSE TO 407, 403 WITH EASY ACCESS TO QEW. NO SMOKING AND NO PET/DID WE MENTION THE KARAOKE LOUNGE, THE CHEF'S TABLE AND WINE TASTING ROOM? HOW DIVINE! THE OAK&CO CONDOS ARE OAKVILLE'S PREMIERLIFESTYLELIVING, SORROUND BY CONVINIENCE PLUS SO YOU CAN LIVE, WORK AND PLAY ALL IN THE CITY YOU LOVE. UTILITIES ARE EXTRA. (id:60365)
2471 Fifth Line W
Mississauga, Ontario
Exceptional Opportunity on a Rare .61 Acre Lot (150ftx171ft) in the Heart of the City. A unique chance to secure a large, private, beautifully treed property in a park-like setting. This property is all about the land, location and potential. The existing home is in a severely distressed condition and requires a full top-to -bottom renovation. Ideal for builders, developers or visionaries looking to create something special. Whether you plan to rebuild or redesign, this oversized lot offers unlimited potential. Property being Sold " As Is Where Is " (id:60365)
412 - 395 Square One Drive
Mississauga, Ontario
** Great location at the heart of Mississauga, Quick walk to Square One Centre,Sheridan College, Mississauga Transit, Go Transit, High way 401,403, 407, many local amenities, specially designed with other common area like community grardening plots with garden prep studio, lounge with connecting outdoor terrace, dining studio with catering kitchen, as well as indoor and outdoor kids zones complete with craft studio, home work space, activity zones and toddler area. Be the first to call this executive 2-bedroom apartment home.The layout is thoughtfully designed, offering a bright and airy feel with plenty of natural light from expansive windows. Enjoy the convenience of in-suite laundry featuring a stacked front-load washer and dryer. Relax outdoors on your private balcony-perfect for morning coffee or evening downtime. (id:60365)
03 - 15 Killamarsh Drive
Toronto, Ontario
Awesome and rarely found 3-bedroom rental opportunity in York University Heights. Newly renovated ground floor and Basement with a backyard that fills the home with natural light through the windows. Enjoy the large, sun-drenched backyard and shared gazebo. Features new top-brand appliances, including electric stove. Kitchen with quartz countertops with back splash , and stainless steel appliances. Includes 1 parking spot, with a 2nd car street parking available. Close to Finch West Subway LINE 1,Sentinel LRT (coming soon), and York University with two subway stations and Brampton Transit (Zum), GO Transit/Metrolinx. You'll also have access to various amenities, including Walmart Supercenter, Derrydowns Park, multiple restaurants, and entertainment options. (id:60365)
6 Del Grappa Street
Caledon, Ontario
** 9 Feet Smooth Ceiling On Main And Second Level**ULTIMATE LIVING: WHERE STYLE MEETS CONVENIENCE! This exquisite 4 Bdrms, 3 Baths Detached Home offers 1977 SF of Meticulously Designed Living Space, with Every Detail Thoughtfully Considered!!Upon Entering, You'll be Welcomed By Double Door Spacious Foyer. This Entryway Provides Access To The Powder Room, Family Room & The Open-Concept Living Area With Built-in Fire Place, Where The Living Room, Kitchen, & Dining Area Flow Seamlessly Into a Fully Fenced Backyard, Perfect For Outdoor Relaxation. The Main Floor is Ideal for Entertaining, By Featuring a Gourmet Kitchen with Quartz CT, S/S Appl, (Gas Range)Tall Cabinets, & An Island With Seating. Beautiful Oak Stairs Decorated With Upgraded Iron Pickets Take You To 4 Bdrms.The Primary Bdrm Is Bright & Spacious, Boasting a Large W/I closet and a Luxurious 5pcs Ensuite with Quartz Counter tops, Fully Glass Enclosed Shower and Soaker Bathtub. The other 3 Bdrms Share A Stylish 4 Pcs Bath with Quartz CT. Laundry is also conveniently located on the Second floor. Public Transit is at door step!! Just minutes from the 410, Shopping, & Excellent Schools, & Park and much more..... (id:60365)
2088 Saxon Road
Oakville, Ontario
West Oakville Beckons! Nestled in a sought-after enclave surrounding Seabrook Park, this beautifully renovated (2019) 4-bedroom family home sits on a private, premium corner lot, offering both tranquillity and convenience. Just minutes from vibrant Bronte Village, Bronte Heritage Waterfront Park, and Bronte Harbour on Lake Ontario. Walk to South Oakville Shopping Plaza, close to Coronation Park, or reach the QEW Highway and Bronte GO Train Station in just 4 minutes. The charming, covered veranda welcomes you inside to a bright foyer with custom built-ins, and the open-concept main floor featuring a living room with hardwood floors, and an electric fireplace, and a stylish dining area with a walkout to the sun-drenched backyard. With style and functionality, the kitchen boasts white cabinetry, valance lighting, granite countertops, stainless steel appliances, and an oversized island with a breakfast bar. Upstairs, two sunlit bedrooms accompany a 4-piece bath with elegant crown mouldings and a soaker tub/shower, while the top-level primary retreat showcases a custom walk-in closet and a spa-like ensuite with an oversized glass-enclosed shower. The expansive lower level offers a family room, a private office, and an exterior door to the yard, plus the finished basement offers a recreation room with wide-plank laminate flooring creating even more living space. With unparalleled access to parks, waterfront trails, excellent schools, and effortless commuting, this turnkey West Oakville gem delivers the ultimate luxury lifestyledont miss this rare opportunity! (id:60365)
69 - 6830 Meadowvale Town Cent Circle
Mississauga, Ontario
Location, Location, Location! Fabulous 3 Bedroom End Unit, Townhome In High Demand Meadowvale, Very Bright And Spacious. Walking Distance To Meadowvale Town Centre, Go Transit/My Way Transit Hub, And Schools. (id:60365)
2217 - 4055 Parkside Village Drive
Mississauga, Ontario
Spacious Living & Dining Area With Walk-Out To A Large Balcony Showcasing Beautiful City Views. Modern Kitchen Featuring Granite Countertops, Stylish Backsplash & Stainless Steel Appliances. Laminate Flooring Throughout, Ensuite Laundry, And One Parking Space Included. Enjoy Resort-Style Amenities Including A Rooftop Terrace With Garden & BBQs, Club Oasis With Whirlpool & Gym, Entertainment/Snooker Room, Theater Room, Kids Play Area, Yoga Studio & More! (id:60365)
1048 - 25 Viking Lane
Toronto, Ontario
This is an executive rental unit built by Tridel, featuring 2 bedrooms and a den, as well as 2full washrooms. The unit boasts an amazing location and is brightly lit with lots of windows, situated right next to Kipling Subway and Go Station. It's a short drive away from major highways, Sherway Gardens, and the airport. The open-concept unit includes a spacious living and dining room, along with 2 bedrooms, a den (which is perfect for a home office or a small third bedroom), and ensuite laundry. The unit also features an unobstructed view and amenities such as 24-hour security and ample visitor parking. 24hrs security and ample visitor parking. Fabulous amenities-Indoor Pool, Sauna Gym, Party room, theatre, Billiard, Lounge, Visitors Parking, BBQ patio. (id:60365)
307 - 123 Maurice Drive
Oakville, Ontario
The prestigious boutique Berkshire Residences in Central Oakville are ideal for buyers seeking luxury, style, and a walkable lifestyle. Live steps from Fortino's, Trafalgar Park, Kerr Village, shops and restaurants along Lakeshore Road West, Lake Ontario, Oakville Harbour, waterfront parks and historic downtown Oakville with its boutiques, fine dining and cultural events. Only 5 minutes to the QEW/403 and close to the Oakville GO Station - perfect for commuters. This bright, contemporary one-bedroom + den suite offers approx. 737 sq. ft. of refined living plus a private approx. 67 sq. ft. balcony. Highlights include soaring 10-foot ceilings, coffered ceilings in the kitchen, living room, dining room and primary bedroom, 9-foot interior doors, wide-plank engineered hardwood floors and abundant pot lighting. A wall of windows floods the living room with natural light and opens to the balcony - perfect for morning coffee or evening relaxation. The chef-style kitchen features sleek 2-tone cabinetry with under-cabinet lighting, quartz counters and backsplash, premium integrated and stainless steel appliances, and an island with a breakfast bar that transitions easily from casual meals to entertaining. Behind 4-panel frosted glass sliding doors is a versatile dining room or den. A stylish 2-piece bath and a laundry closet are located off the foyer. The serene primary suite offers a spa-inspired 3-piece ensuite with an upgraded oversized shower and frameless glass. Enjoy one underground parking space, and high-speed internet is included in the condo fee. Completed in 2024, this upscale building features a rooftop terrace with lake views, a gym, party room, catering kitchen, lounge, and 24/7 concierge - luxury living in Central Oakville. (id:60365)
4190 Squire Court
Mississauga, Ontario
4190 Squire Court, Mississauga - Beautifully Updated Home in the Heart of Creditview. Welcome to this stylish and meticulously maintained two-storey semi-detached home, perfectly located in the highly sought-after Creditview neighbourhood of Mississauga. Set on a safe, quiet, family-friendly court, this residence offers a bright and spacious layout featuring three bedrooms and four washrooms, including a self-contained two-bedroom basement apartment with kitchen and separate entrance-ideal for extended family, guests, or additional income potential. The main level showcases an inviting open-concept living and dining area with freshly painted interiors throughout, brand-new LED pot lights and designer light fixtures and a large new living room window that fills the space with natural light. Numerous recent upgrades provide peace of mind and lasting value, including a high-efficiency furnace (2023), rental hot water tank (2022), new roof (2021) and new dryer (2021). Upstairs, the spacious primary bedroom features a walk-in closet and private ensuite bath, complemented by two additional bedrooms that are perfect for family, home office, or guest use. The finished lower level offers exceptional versatility, complete with its own kitchen, washroom, and separate entrance-an excellent setup for in-law suite or addition income potential. The home boasts a spacious fenced yard perfect for entertaining or kids playing. Enjoy the best of Mississauga living with close proximity to Square One Shopping Centre, Erindale GO Station, University of Toronto Mississauga, Sheridan College and major highways 403, 401, and QEW. Families will value the excellent school district, including Ellengale Public School (JK-8) and The Woodlands Secondary School (Grades 9-12), both well-known for strong academic performance. A perfect blend of comfort, functionality, and location-this move-in-ready home checks every box. Don't delay-schedule your private showing today, because this one won't last! (id:60365)

