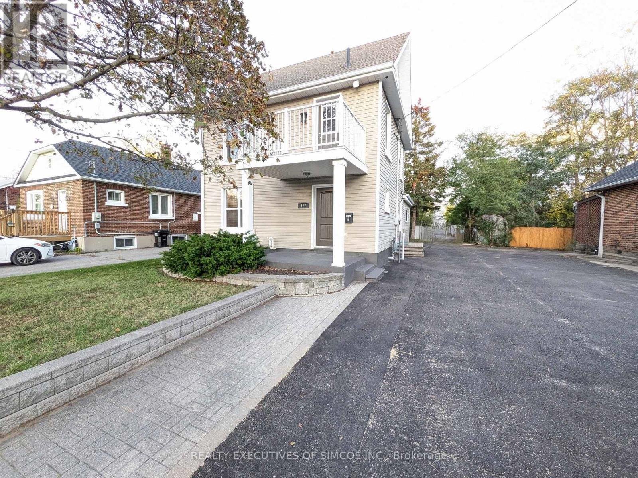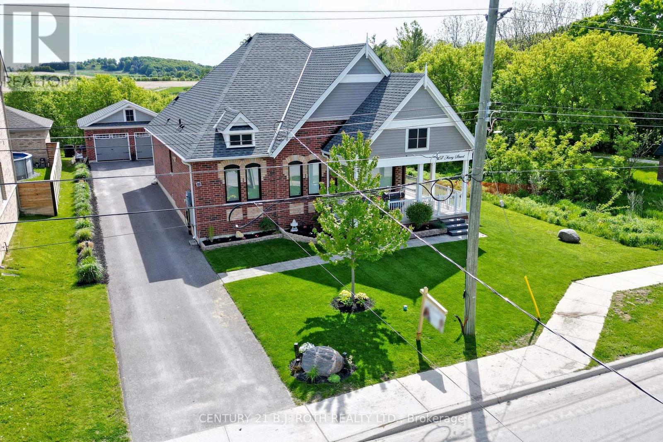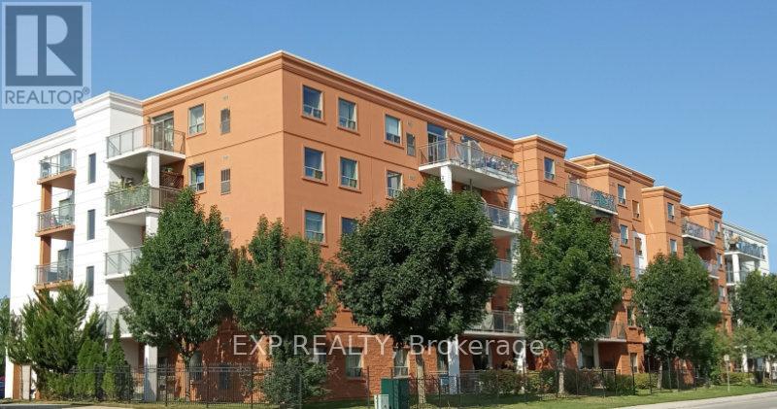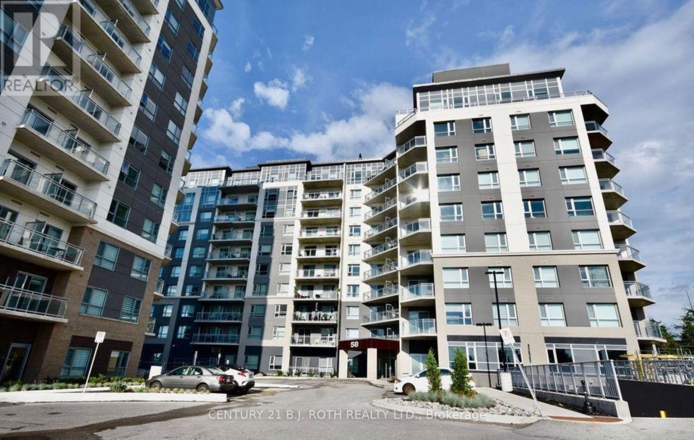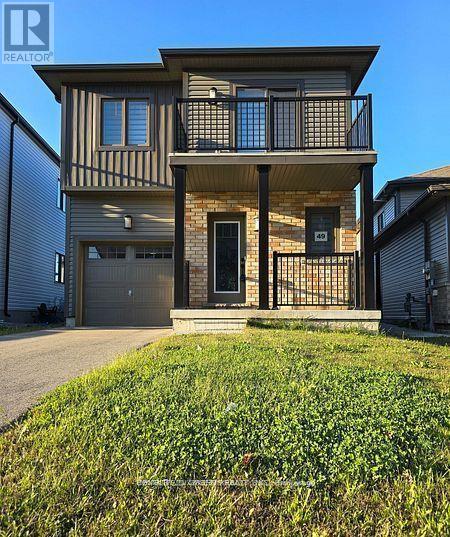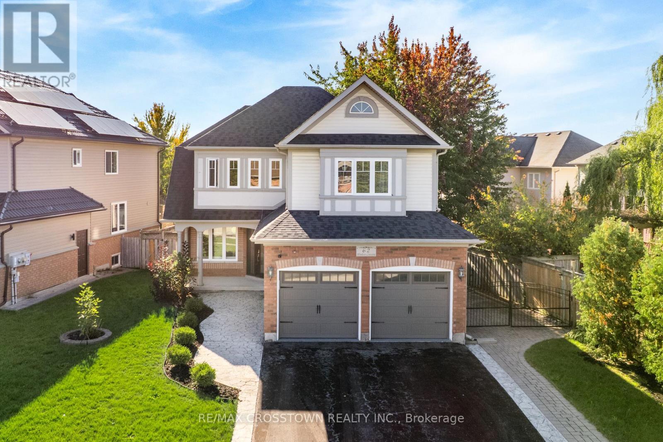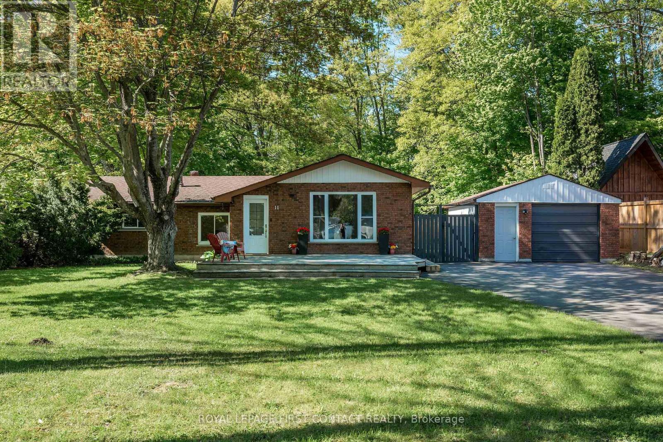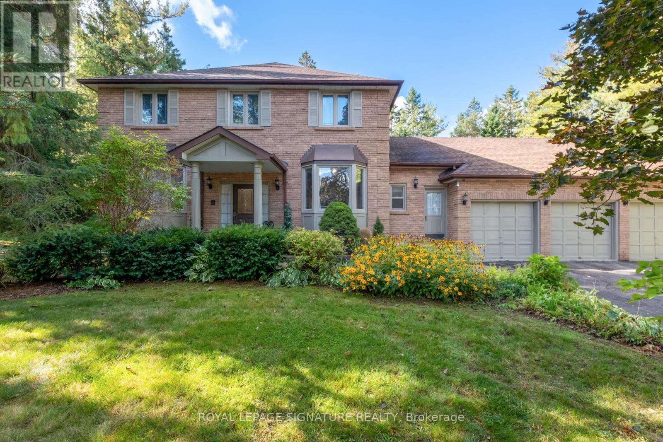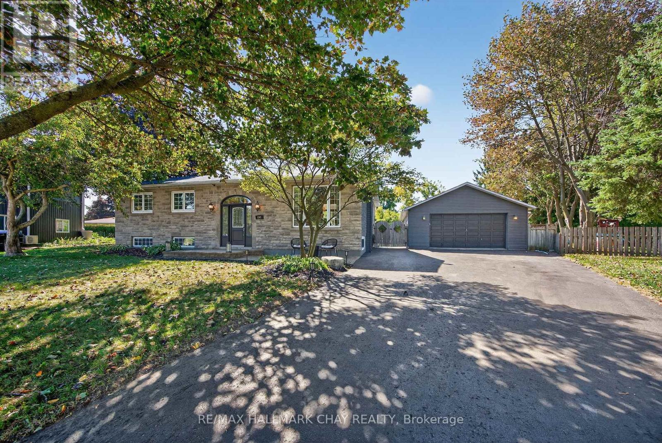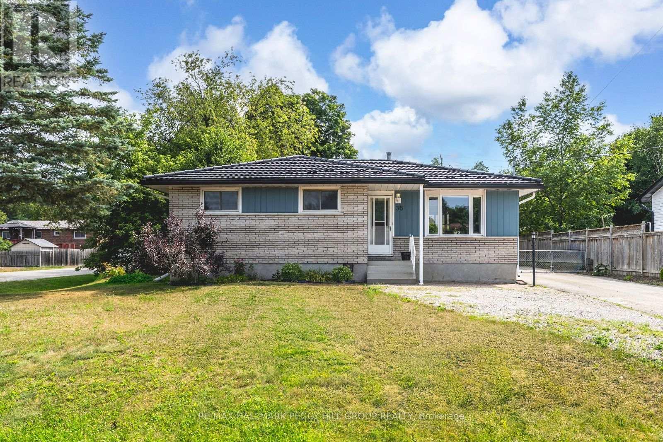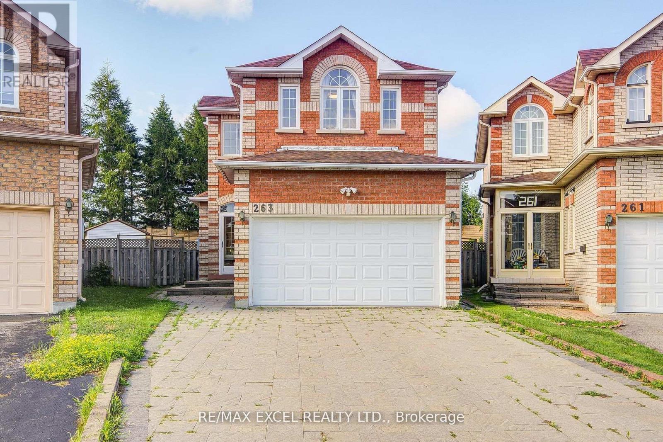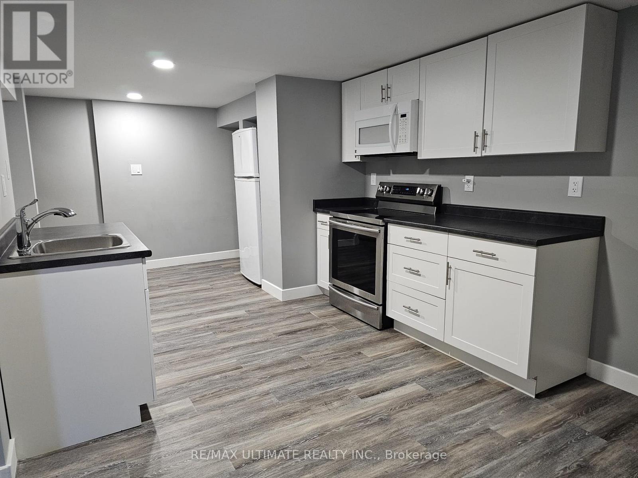127 Innisfil Street
Barrie, Ontario
Legal Duplex immaculate condition - Steps to Barrie's Waterfront! Incredible opportunity to own this fully finished, legal duplex in the heart of Barrie! This solid 3-stories finished home offers two self-contained units, each with a full kitchen, 4-piece bath, and spacious living area. Perfect for investors, multigenerational families, or first-time buyers looking to offset their mortgage with rental income.The property is vacant and move-in ready-nothing to do but unpack or start renting right away! Situated on a city lot in a prime central location, you're just a short walk to Barrie's waterfront, beaches, downtown shops, and restaurants.Enjoy the flexibility of living in one unit and renting the other, or lease both for an excellent income stream. This is a turnkey opportunity in a desirable, high-demand area where properties like this rarely come available. RM2 zoning. (allows for multiple units) (id:60365)
157 Mary Street
Clearview, Ontario
Welcome to 157 Mary St., Creemore - a charming all-brick bungalow on a private corner lot backing onto open fields with no side neighbours. This meticulously maintained 3-bedroom, 2.5-bath home offers approx. 1,900 sq. ft. of finished living space, featuring gleaming hardwood floors, a cozy fireplace, and a layout that blends luxury with comfort. Step outside to your private, landscaped oasis - complete with an interlock firepit area and main-level walkout, perfect for entertaining or relaxing evenings under the stars. The oversized 6-car driveway and insulated, heated double garage (currently converted into an impressive entertainment space) provides plenty of flexibility. Recent upgrades include a Generac backup generator, high-efficiency Green-approved windows and doors (with a 25-year transferable warranty), new light fixtures, and top-tier appliances including a KitchenAid range and premium refrigerator. The concrete-slab crawl space offers 5-ft ceilings, lighting, and exceptional storage. Plus, enjoy peace of mind with 1.5 years remaining on the Tarion Warranty. Beyond the home itself, the lifestyle here is unbeatable. You're steps from Creemore Springs Brewery-Ontario's original craft brewery- plus Mill Street's beloved boutiques, cafés, and artisanal shops like Heirloom142, Curiosity House Books, and The Bank Café (famous for its carrot cake and weekend cinnamon buns!). Explore the village's charm with a self-guided heritage tour, the tiniest jail-turned-museum in North America, lively farmers' markets, and the annual Copper Kettle Festival. Outdoor lovers will enjoy nearby lavender fields, Bruce Trail hikes, ski resorts, beaches, and local sports clubs-all minutes away. Move-in ready and worry-free, this home isn't just a property- it's your front-row seat to Creemore's warm, small-town lifestyle. Don't miss it! (id:60365)
411 - 85 Barrie Road
Orillia, Ontario
Welcome to 85 Barrie Road - a Senior (55+) residential building ideally located just minutes from downtown, the Rec Centre, and a variety of local amenities. This bright, one-bedroom plus den unit features an efficient kitchen equipped with a fridge and stove, as well as sliding doors from the living room opening onto a balcony overlooking the green space and gazebo. The building offers pay-per-use laundry facilities conveniently located on the main level, providing everything you need for a comfortable and efficient senior living experience. Tenants are responsible for their individual hydro, water, and gas usage, with all units individually metered. This is a smoke-free building equipped with security cameras at all entry points. Main floor Laundry room is pay per use with Coinamatic. (id:60365)
818 - 58 Lakeside Terrace
Barrie, Ontario
2 BEDROOMS, 2 BATHROOMS & 2 PARKING SPACES! Lakeview condo in a vibrant neighborhood, blending comfort & convenience. Stylish interiors featuring an open-concept layout, sleek finishes, and expansive windows for abundant natural light and beautiful views. The kitchen boasts state-of-the-art appliances & quartz countertops. Awesome layout perfectly positioned on the 8th floor! This lifestyle property has so many features including panoramic view private rooftop terrace with a lounge area & BBQ facilities. Enjoy socializing in the party room with a pool table, the pet spa for your furry friends and even an are where company can stay comfortably in the guest suite. Underground 2 car tandem parking offers security and ease in all weather. Close to hospital shopping, dining, Hwy 400, Little Lake, schools, and parks, it's a perfect blend of urban convenience and tranquil living. (id:60365)
49 Koda Street
Barrie, Ontario
All Furniture included, Brand new Family Home in Brand New Area in Barrie. This Detached Home is conveniently located 5 to 6 minutes from Hwy 400. Schools, Shops, Waterfront in Mins, Trails & more. living area with Open Concept. Dog Wash station for Pet Lovers. Brand New Appliances. Fully Fenced Big Backyard. Front Lawn & Backyard Equipped with Auto Sprinkler System. Tenant is responsible shoveling snow and Cutting grass. Non-Smoker (No Smoking in or on property). (id:60365)
62 Windsor Crescent
Barrie, Ontario
Welcome to 62 Windsor Crescent, a spacious 4-bedroom home in Barries sought-after Innis-shore community. Offering nearly 2,400 sq. ft. above grade, this property combines family-friendly design with thoughtful updates throughout.The main floor offers a bright cathedral ceiling entry, spacious principal rooms, and updates including flooring, lighting, and a redesigned staircase with modern railings. The kitchen blends style and function, opening to the living area for everyday convenience. A wall of windows overlooks the backyard and pool, filling the space with natural light.Upstairs, youll find 4 generously sized bedrooms, each offering comfortable space. The primary suite includes a walk-in closet, soaker tub, and views overlooking the pool. The front bedroom, positioned at the top of the stairs, was designed by the builder with flexibility in mind; making it easily converted to a bedroom, office, or additional entertainment space to suit your familys needs.Outside, the backyard offers a private retreat with an inground salt water pool, with mature trees providing natural privacy. The pie-shaped lot creates a unique layout and added space compared to neighbouring properties. An interlock walkway extends from the driveway to the back of the home, secured with two gates, and designed to complement a poolside lifestyle by creating a seamless, finished outdoor space. The patio is large enough to accommodate both dining and lounge area, perfect for enjoying warmer days.Located in Barries sought after Innis-shore community, this home is surrounded by some of the citys most desirable amenities. Families are drawn to the area for its highly regarded schools, nearby parks and trails, and easy access to Lake Simcoe. Its a neighbourhood that combines convenience with an active, family friendly lifestyle. (id:60365)
11 Broad Street
Penetanguishene, Ontario
MOTIVATED SELLER!! Move-in ready and steps from the water - welcome to 11 Broad St, Penetanguishene! If you've been dreaming of a backyard poolside retreat in a quiet area, this one checks all the boxes. Located just a short walk from Discovery Harbour, King's Wharf Theatre, Captain Roberts' Table Restaurant, and the scenic waterfront trails, this home offers not just a place to live, but a lifestyle to love. Inside, nearly every corner has been updated: enjoy a beautifully renovated kitchen with all-new appliances, pot lights throughout the main level, fresh paint, and a brand-new ensuite bathroom. The main bath has also been partially updated, and laundry has been smartly moved to the main floor for added convenience. Outside, the inground pool is the star of the show - perfect for hosting summer get-togethers or unwinding after a long day. A new pool liner and partial fencing around the pool make it ready for next season. The driveway has been freshly paved and widened, and an automatic garage door opener adds everyday ease. The finished basement offers even more space to spread out - great for a home gym, games room, or guest area. Whether you're craving that laid-back cottage-town feel or looking for a stylish, low-maintenance home near the water, 11 Broad St delivers charm, comfort, and convenience wrapped into one inviting package. Don't miss your chance to call this one home. (id:60365)
4 Ruth Court
Whitchurch-Stouffville, Ontario
Tucked away in one of Whitchurch-Stouffville's most desirable enclaves, 4 Ruth Court is an impeccably maintained custom-built homeset on a private, mature tree-lined lot (158 ft 155 ft). This four-bedroom, four-bathroom residence offers timeless character and arare sense of space, featuring oak hardwood floors, a three-car garage, and a large private driveway.The main level showcases a bright family room with a wood-burning fireplace overlooking the lush backyard, a kitchen and breakfast area with walkout to an expansive deck, and a main-floor laundry room with direct garage access. The primary suite includes a walk-in closet,ensuite bath, and a sunroom retreat, while the finished basement-complete with a second kitchen, recreation room, and fireplace-adds versatility for extended family or guests. Lovingly preserved in its original condition, the home is ready for a new owner's personal touch to modernize and make it their own.Perfectly positioned where country charm meets city convenience, 4Ruth Court enjoys quick access to Main Street's shops, cafés, and community amenities, with nature escapes and golf just minutes away.Commuters benefit from the Stouffville GO Station and York Region Transit, while families appreciate top-rated local schools including Whitchurch Highlands PS, Stouffville District SS, St. Mark CES, andSt. Brother André CHS.Nearby attractions such as the Latcham Art Centre, Lebovic Centre for Arts & Entertainment, Bruce's Mill Conservation Area, Royal Stouffville Golf Club, and Musselman Lake highlight the area's active,family-friendly lifestyle. Local churches, parks, and boutique dining spots like Reesor's Market & Bakery, Metro, and Longo's complete this exceptional community.(See attached floor plans for full layout.) (id:60365)
209 Newholme Circle
Innisfil, Ontario
Welcome To Your Dream Oasis In A Quiet Hamlet. Beautifully Updated, Move-In-Ready Home With Spacious, Light-Filled Rooms And Resort-Style Outdoor Living Featuring A Heated Inground Saltwater Pool. The Bright, Open-Concept Main Floor Boasts A Large Kitchen With Stainless-Steel Appliances, Pantry, Eat-In Area And A Cozy Coffee Nook. Relax In The Year-Round Sunroom, Accented With Shiplap And Oversized Windows, Overlooking The Massive Pie-Shaped Lot And Private Backyard.This Home Offers Three Main-Level Bedrooms Plus A Fully Finished Basement With A Recreation Room, Dry Bar, Gas Fireplace And An Additional BedroomPerfect For Guests Or A Home Office. The Outdoor Entertaining Area Includes A Covered Pool Cabana, Expansive Decking, Fire Pit & A Tranquil Pond. Serve Drinks Through The Bar Window To Guests By The Pool From The Detached Insulated And Heated Garage Also Ideal For Car Enthusiasts Or Storing All The Toys. An Oversized Driveway Accommodates 10+ Vehicles, Perfect For Large Gatherings. Conveniently Located Steps From Grocery Stores And Restaurants And A Short Drive To Costco, Park Place, The GO Train And Highway 400. Combining Thoughtful Updates, Versatile Living Areas And Exceptional Outdoor Amenities. Enjoy This Home For Many Years To Come!! Upgrades: Pool Converted To Salt '23, Insulated Detached Garage w/Automatic Garage Door Openers, Fresh Paint Throughout, Stainless Steel Appliances, Newer Windows & Roof, Insulated Sunroom w/Shiplap & Large Windows, Gas Fireplace, Refinished Stone-Exterior, Driveway Sealed '25, Oversized Pie-Shaped Lot. (id:60365)
35 Ashburton Crescent
Essa, Ontario
CORNER LOT ANGUS GEM WITH BASEMENT SUITE POTENTIAL & ROOM TO GROW! Welcome to this charming detached bungalow nestled on a quiet street in a tranquil Angus neighbourhood, surrounded by lush forest, parks, and walking trails. Enjoy being just minutes from the Angus Recreation Centre, public library, Base Borden, community gardens, schools, and a shopping plaza including a daycare, with the downtown core only five minutes away. Outdoor enthusiasts will love the easy access to Barrie's Kempenfelt Bay waterfront, Wasaga Beach, and Snow Valley Ski Resort for year-round adventure and amenities. Set on a spacious corner lot, this home boasts an oversized driveway with ample parking, a fully fenced backyard with a patio, gazebo, garden beds, and three garden sheds for seamless outdoor living. Inside, the well-maintained main floor features bright, generous principal rooms, including a sun-filled living room with a large bay window, an open dining area, and a functional kitchen with a walkout to the backyard. Three comfortable bedrooms and a full 4-piece bath provide comfort for the whole family. The finished lower level offers exceptional flexibility with a large rec room, additional bedroom, den, 3-piece bath with laundry, and a kitchen area - ideal for in-law suite potential thanks to a separate entrance from the backyard. Don't miss your chance to make this move-in ready #HomeToStay yours - offering exceptional space, unbeatable convenience, and incredible value in a thriving community! (id:60365)
Bsmt - 263 Milliken Meadows Drive
Markham, Ontario
Professionally Finished Basement With Separate Entrance ,2 Bedrooms, Full Bath, Laminate Flooring, Cold Room, Storage Room, Newly Renovated Kitchen, Walking Distance To Denison Centre (Indoor Mall With Food Court, Supermarket, Banks & Retail), Parks, Milliken Mills Community Centre (Library, Pool & Arena), And Milliken Mills High School (With IB Program). Well-Maintained Home In Move-In Ready Condition. ** This is a linked property.** (id:60365)
Lower - 977 Ferndale Crescent
Newmarket, Ontario
Newly Renovated Basement Apartment in Sought-After Newmarket!Welcome to your bright and modern 1-bedroom, 1-bath lower-level suite in the desirable Gotham-College Manor community! This stylish apartment offers a private, separate entrance, an open-concept layout, and tons of natural light-perfect for singles or couples seeking comfort and convenience. Features include: Brand new finishes throughout, Modern kitchen with fridge, stove, microwave, range hood, In-suite washer & dryer, Spacious living area with neutral décor and warm lighting. Located in one of Newmarket's most sought-after neighbourhoods, close to parks, shops, schools, and transit. Ideal for professionals looking for a quiet, upscale area to call home. Looking for an AAA Tenant. Please have all supporting documents ready-credit check to be completed by the landlord. Don't miss this opportunity-schedule your viewing today and make this stunning suite yours! (id:60365)

