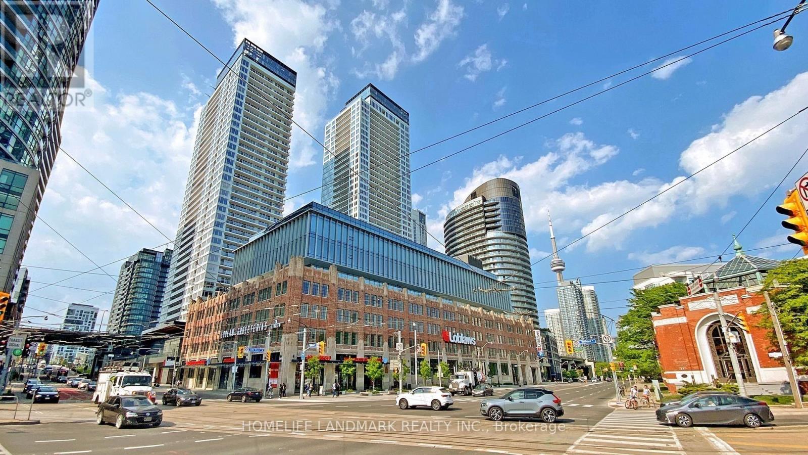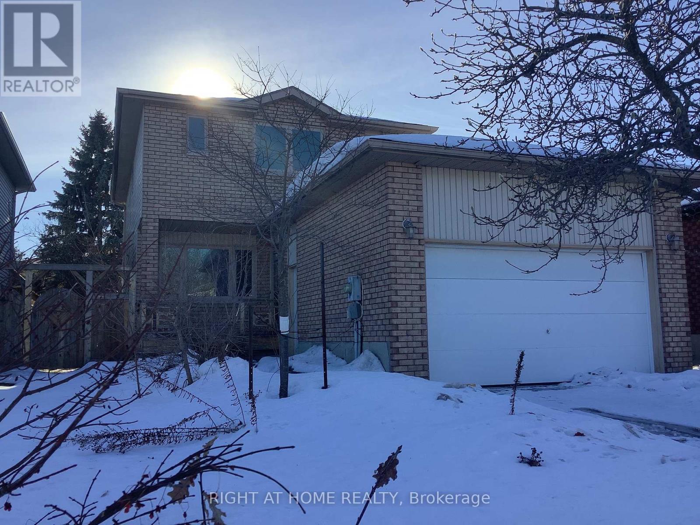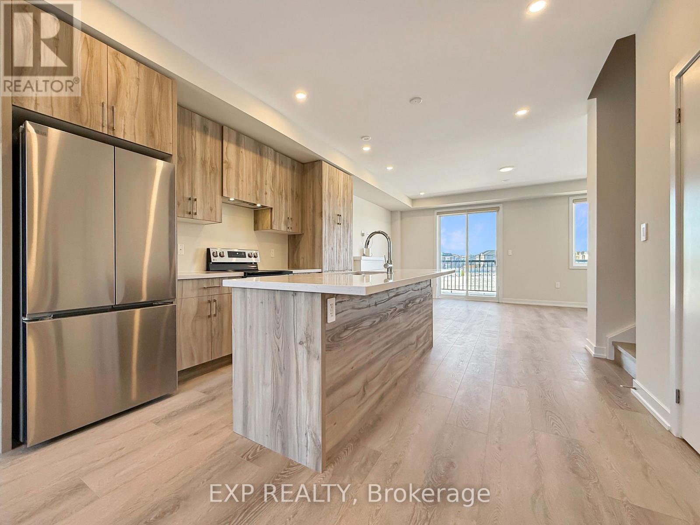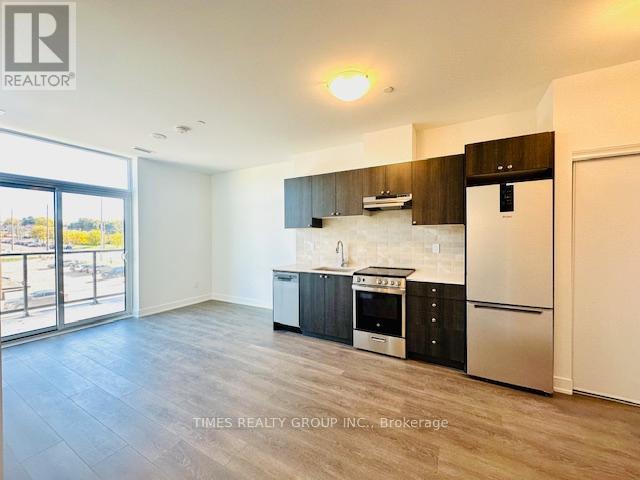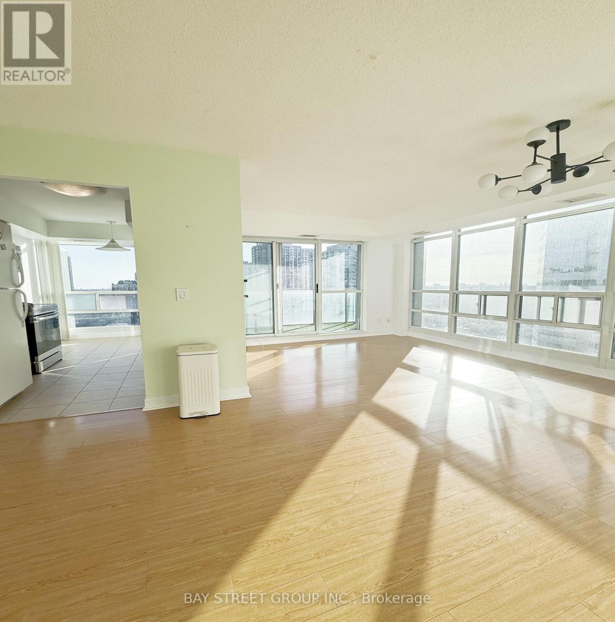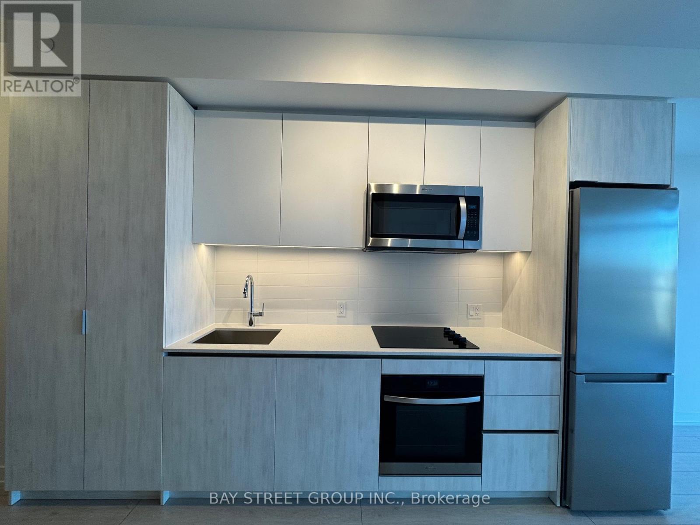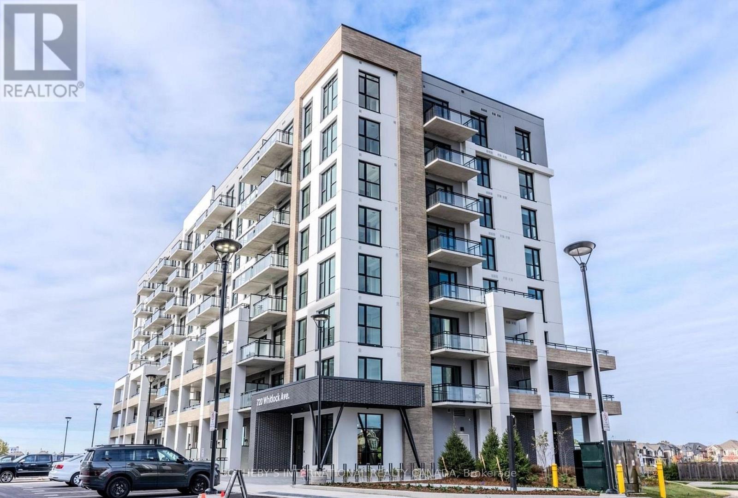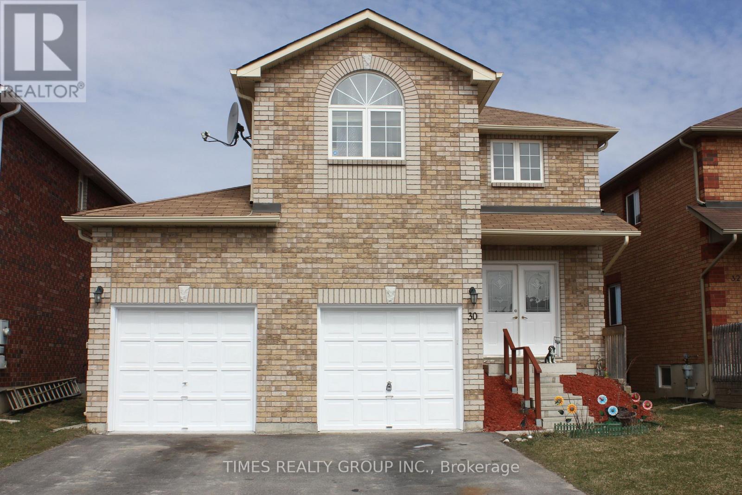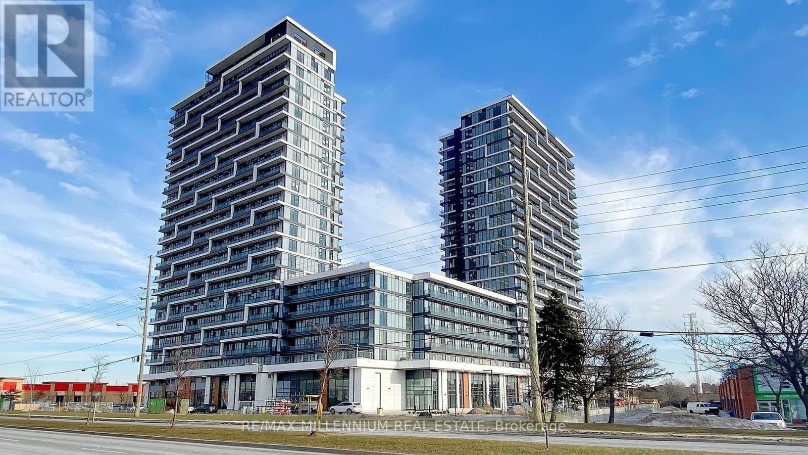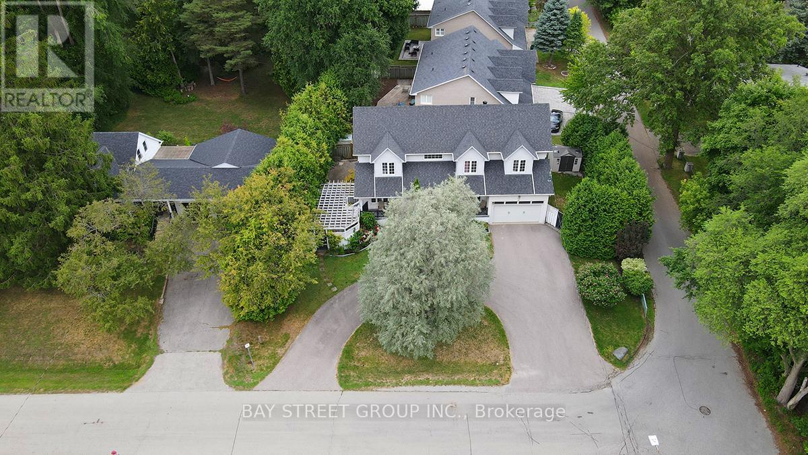1113 - 27 Bathurst Street
Toronto, Ontario
City Life Menkes Condo, Bright Spacious 1 Bedroom Plus Den, Den can be 2nd bedroom. 10Ft Ceilings, Modern and Open Concert Layout. Move in Condition, Enjoy Five Star Amenities: Gym, Entertainment Rm, Outdoor Pool, Party Room, Meeting Room, 24 Hr Security & More. Farm Boy Grocery In Main Level Of Building. Steps to TTC, Restaurants, Shops & Parks & Lakefront, All in one convenience. (id:60365)
3703 - 17 Bathurst Street
Toronto, Ontario
The Lakefront Is One Of The Most Luxurious Buildings At Downtown Toronto. This Bright & Well-Appointed 1Br Unit Features A Modern Kitchen & Bath, 9" Ceilings & An Oversized Balcony To Enjoy Stunning Lake View & City View! The Building Houses Over 23,000Sf Of High End Amenities. At Is Doorstep Lies The Masterfully Restored 50,000Sf Loblaws Flagship Supermarket & 87,000Sf Of Essential Retail. Steps To Shoppers, The Lake, Restaurants, Transit, Shopping, LCBO, Entertainment, Parks, Schools & More! (id:60365)
11 Rosenfeld Drive
Barrie, Ontario
Welcome to this beautifully maintained detached home offering 4+2 generously sized bedrooms and 3 washrooms, perfect for large families or responsible groups seeking space, comfort, and convenience. Thoughtfully designed with a functional layout, this home provides ample living space for both everyday living and entertaining.Located in highly sought-after North Barrie, this property is ideally situated minutes from Georgian College, public transit, shopping, restaurants, parks, and essential amenities. Easy access to major roads and highways makes commuting a breeze.Enjoy bright and spacious principal rooms, well-appointed bedrooms, and multiple washrooms to accommodate larger households comfortably. The additional bedrooms offer flexibility for extended family, home offices, or study spaces.A fantastic leasing opportunity in a prime Simcoe Region location-combining space, practicality, and unbeatable proximity to schools and everyday conveniences. Ideal for families, students, or professional groups. (id:60365)
10 Honey Milk Lane
Richmond Hill, Ontario
Welcome to 10 Honey Milk Lane, where the name is sweet and the home is even sweeter. This brand new freehold three storey townhome in the Legacy Hill community at Major Mackenzie and Leslie checks every box and then adds a few bonus features you did not know you needed. Sitting on a premium lot, the front faces a charming garden while the rear enjoys wide open views of a park and greenspace, so no awkward staring contests with neighbours. With over 2,000 square feet of living space plus an unfinished basement perfect for storage, this home is big on space and even bigger on comfort. Enjoy a double garage with direct access, brand new appliances, tons of upgrades, pot lights, smooth ceilings, and nine foot ceilings on every level. The ground floor bedroom comes with its own four piece ensuite, ideal for guests or that teenager who wants their own kingdom. The main level features a large open concept layout, a fireplace in the great room, and a walkout to a spacious balcony with a gas line ready for your BBQ skills. Upstairs, the primary bedroom offers a walk in closet, four piece ensuite, and a Juliette balcony overlooking peaceful park views. Laundry is conveniently located on the upper floor with plenty of storage. Tech lovers will appreciate the Treasure Hill Genius smart home package with Google doorbell, smart thermostats, Google Home, wired security cameras, and a quiet WiFi enabled garage opener with a built in camera. Steps to Highway 404, shopping, and everyday conveniences, this home proves you really can have it all, including Honey Milk in your address. (id:60365)
303b - 715 Davis Drive
Newmarket, Ontario
New, never-lived-in unit at Kingsley Square on Davis Drive, Newmarket's most exciting new condo community. Located just minutes to HWY 404, GO Transit, VIVA terminal, COSTCO, Upper Canada Mall, parks, and local restaurants and the Newmarket Southlake Regional Health Centre- Hospital. This bright and spacious 656 SQ.Ft. apartment includes 528 Sq.Ft. interior space and open private balcony: 1-bedroom, 1-bathroom suite features east-facing exposure, a large private balcony, underground parking, and an owned locker, an open-concept kitchen with quartz counters and brand-new stainless-steel appliances, and en-suite laundry. Building will offer exceptional amenities for every lifestyle, including: 24-hour concierge, fully equipped fitness centre, party/meeting room, rooftop terrace and garden, guest suites, visitor parking, and secure underground bike storage. (id:60365)
32 Spruce Pines Crescent
Toronto, Ontario
Discover This New, Luxurious Freehold Townhouse Offering The Perfect Blend Of Style And Functionality. Featuring 4 Spacious Bedrooms plus a Den, And 3 Bathrooms, Soaring 9-Ft Ceilings, And A Open-Concept Kitchen Equipped With Stainless Steel Appliances, Sleek Quartz Countertops. Enjoy The Convenience Of Direct Private Access To The Unit From The Ground-Level Garage Parking. Located Steps From The Upcoming North York Eglinton Crosstown LRT Subway Station And Within Close Proximity To Major Amenities Like No Frills, Walmart, Costco, Eglinton Square Mall, Hudson's Bay, Public Libraries, Hospitals, And Vibrant Shopping Centers Including Golden Mile Plaza. Your Dream Home Awaits Experience Urban Living With Unparalleled Comfort And Accessibility! (id:60365)
1802 - 31 Bales Avenue
Toronto, Ontario
Bright and Sunny XLarge size Southwest Corner 2 bedroom unit * At Prime NorthYork * Hardwood Floor Throughout * Split Bedrooms with Split (window)Kitchen + separate Breakfast area * Super large space throughout * Master bedroom has 2 closets ( 1 walk-in, 1 regular) * Steps to Subway, Sheppard Center * Pool, Sauna, Fitness Rm, Billiard, Guest Rm, Visit Parking, 24Hr Concierge, etc. * Students and Newcomers welcome!!! (id:60365)
526 - 5858 Yonge Street
Toronto, Ontario
Plaza on Yonge: Sophisticated Living Meets Unbeatable Convenience. Located in the heart of the emerging North York neighborhood, Plaza on Yonge is an elegant 32-storey address that masterfully blends contemporary design, superior urban accessibility, and lush green surroundings. Residents benefit from extraordinary connectivity, with Finch Subway Station only steps away, evidenced by an outstanding Transit Score of 98/100. This ensures quick and efficient travel across Toronto. Furthermore, a remarkable Walk Score of 81/100 places the city's best entertainment, dining, shopping, and daily necessities within easy walking distance. The community offers nearly 9,000 square feet of state-of-the-art amenities spanning three floors, complemented by a new street-facing green park, perfectly syncing with today's demanding lifestyles. Secure this exquisite 1+1 unit and step into your ideal North York lifestyle! (id:60365)
413 - 720 Whitlock Avenue
Milton, Ontario
This modern and well-maintained apartment features 1 bedroom plus den, offering a functional and comfortable layout. The open-concept living and dining area provides a bright and inviting atmosphere. Both the bedroom and dining area have direct walk-out access to a private terrace, allowing for plenty of natural light and seamless indoor-outdoor living. The apartment is finished with laminate flooring throughout and equipped with stainless steel appliances, adding a sleek and contemporary touch. Ideal for tenants seeking comfort, style, and practicality. Close to schools, shopping, grocery stores, and coffee shops. Tenant to provide employment letter, tenant liability insurance, rental app, proof of income, first and last month deposit. (id:60365)
30 Claire Drive
Barrie, Ontario
Whole house for rent, no splits! Spacious 3+2 beds, 4 WR, detached 2-car garage house in thought after Country Club Estates, with more than 2200 sq/f of living space. W/O basement with own BR & WR. A loft on the 2nd, can be used as a family room or sleeping area. Walk out to a large deck from the kitchen. Amazing quiet location near golf courses, close to GO, amenities, shopping, easy Hwy 400 access and so much more. Tenant is responsible for all utilities. No Smoking. 2M Liability Insurance. $300 Key Deposit. (id:60365)
A306 - 9763 Markham Road
Markham, Ontario
Welcome to Joy Condos, where modern elegance, smart design, and unbeatable convenience come together in one of Markham's most desirable communities. This spacious 1 + Den, 2-Full-Bathroom suite offers an exceptional layout ideal for professionals, couples, or downsizers seeking comfort without compromise. From the moment you enter, you're greeted by a bright, open-concept living space featuring floor-to-ceiling windows, refined finishes, and a thoughtfully balanced blend of style and functionality. The chef-inspired kitchen boasts sleek cabinetry, stone countertops, stainless-steel appliances, and a breakfast bar perfect for casual dining or entertaining. The generous living and dining area flows seamlessly to the private balcony-your personal retreat for morning coffee or sunset relaxation. The primary bedroom provides a peaceful escape with ample room for a king-sized bed, a large closet, and access to a beautifully appointed full bathroom. The separate den is the perfect flexible space: ideal for a home office, guest room, or creative studio-offering the rare convenience of two full baths in a 1+den layout. Residents of Joy Condos enjoy resort-style amenities including a modern fitness centre, indoor pool, sauna, yoga room, party lounge, library, guest suites, and 24-hour concierge. Situated in the heart of Markham, you're steps from transit, top-rated schools, shopping, cafés, parks, grocery stores, and dining, with easy access to highways and major employment hubs. (id:60365)
2 Riverview Road
Markham, Ontario
Welcome to 2 Riverview Road Your Perfect Home Awaits! Elegantly upgraded and nestled on a serene, tree-lined street, this 4+1 bedroom, 4-bath residence blends modern luxury with timeless charm and a functional, beautiful layout. Set on a wide, south-facing lot, the grand circular driveway, which can accommodate up to 6 cars, enhances the homes curb appeal and adds a sense of prestige. Situated beside a ravine and steps to Milne Dam Conservation Park, and the Rouge River Trial, this location combines natural beauty with outdoor recreation. New hardwood flooring throughout (2023), smooth ceilings, crown moulding, Pot Lights and Upgraded designer lighting. A striking open-to-above central staircase, illuminated by a dramatic new chandelier (2023), creates a grand, airy focal point. The gourmet kitchen is a showpiece with granite counters, glass cabinetry,Farmhouse Sink, center island, stainless steel appliances (including a wine fridge), pot filler, and new kitchen tile (2023). A cozy family room with gas fireplace, formal dining room with bay window, and a laundry room with granite counters plus direct access to the garage and yard complete this level. Upstairs, the second floor offers 4 spacious bedrooms and 2 renovated baths, including stylish bathroom upgrades (2023). The primary suite features a sitting area, custom walk-in closet, and spa-inspired 5-piece ensuite. The finished basement expands the living space with fire place and a kitchenette, 3-piece bath, fireplace, and an additional bedroom perfect for guests, in-laws, or extended family. Outdoors, enjoy multiple patios and back deck. Steps to Milne Park & Rouge River trails, The breathtaking beauty of autumn is right before your eyes,this home offers the perfect balance of sophistication and nature. (id:60365)


