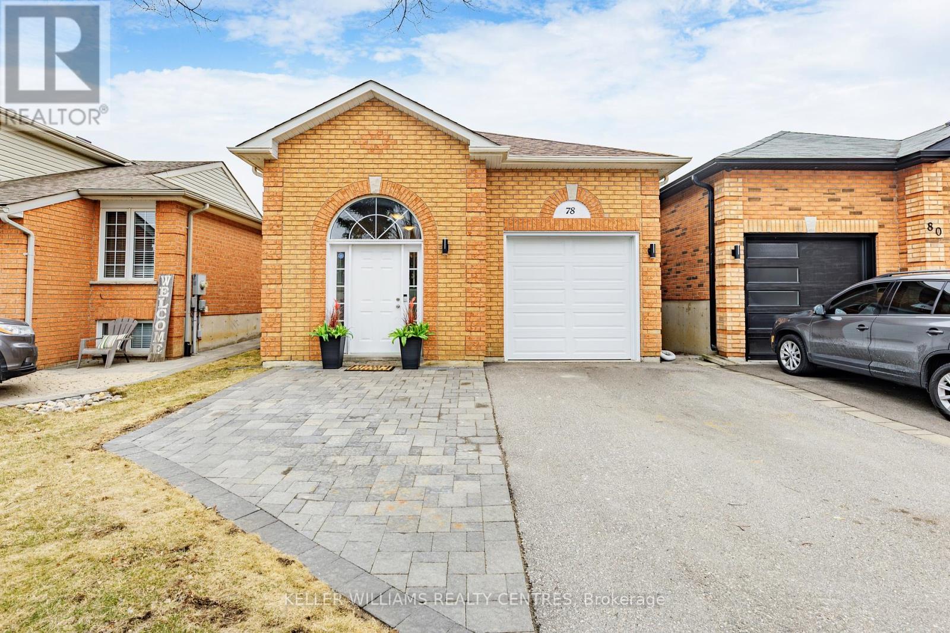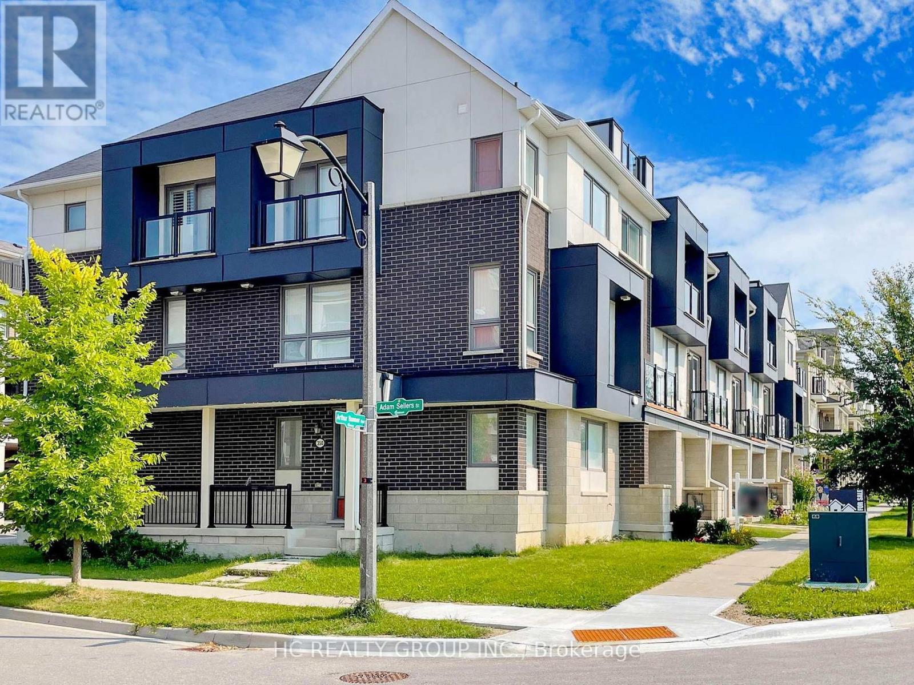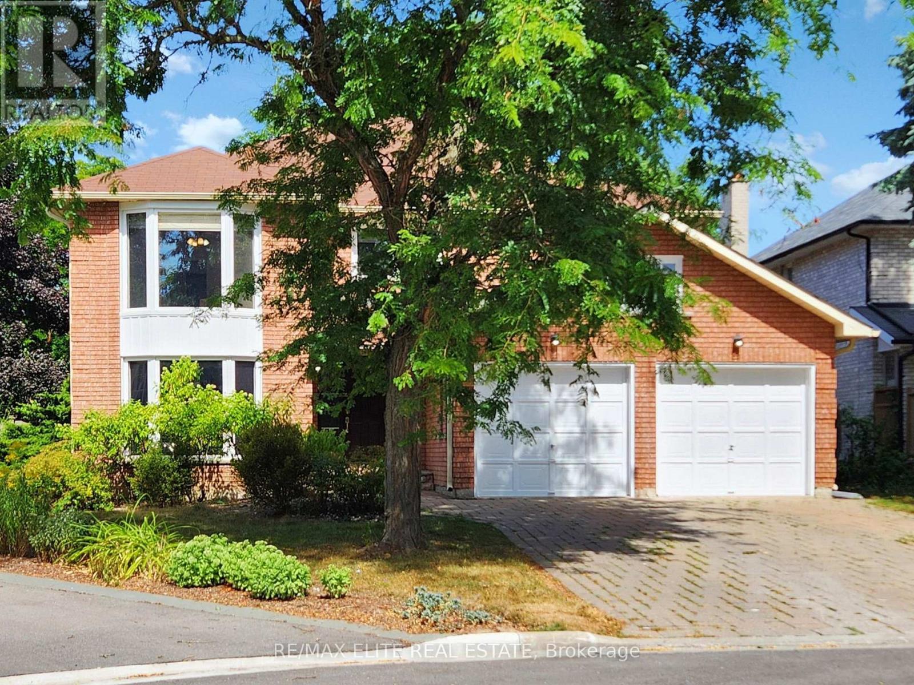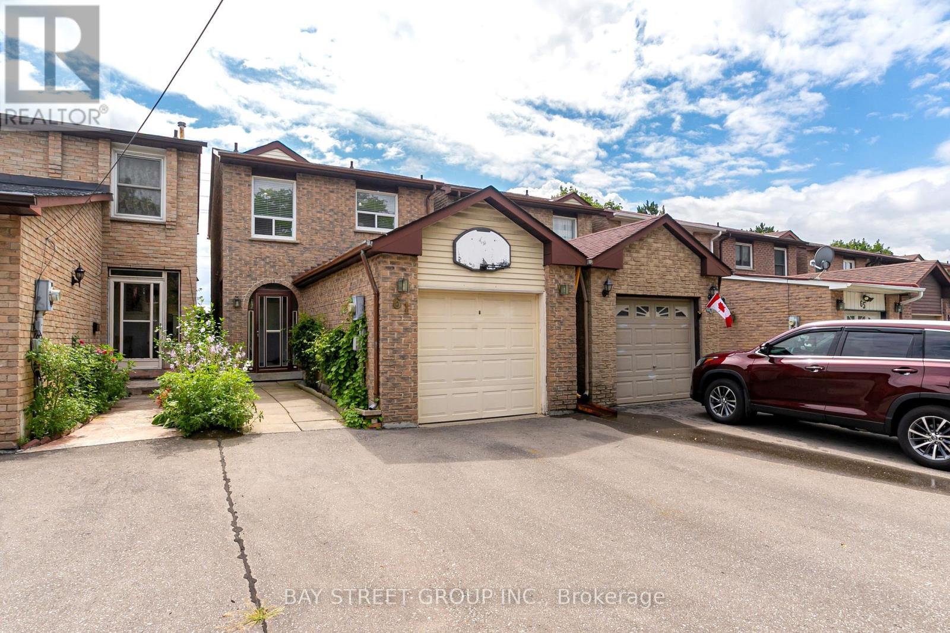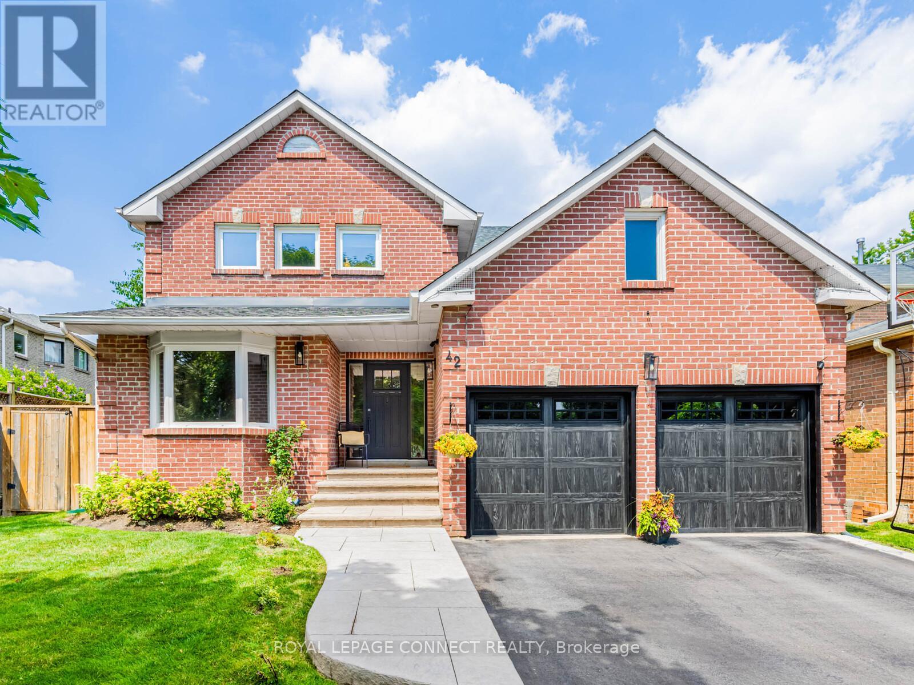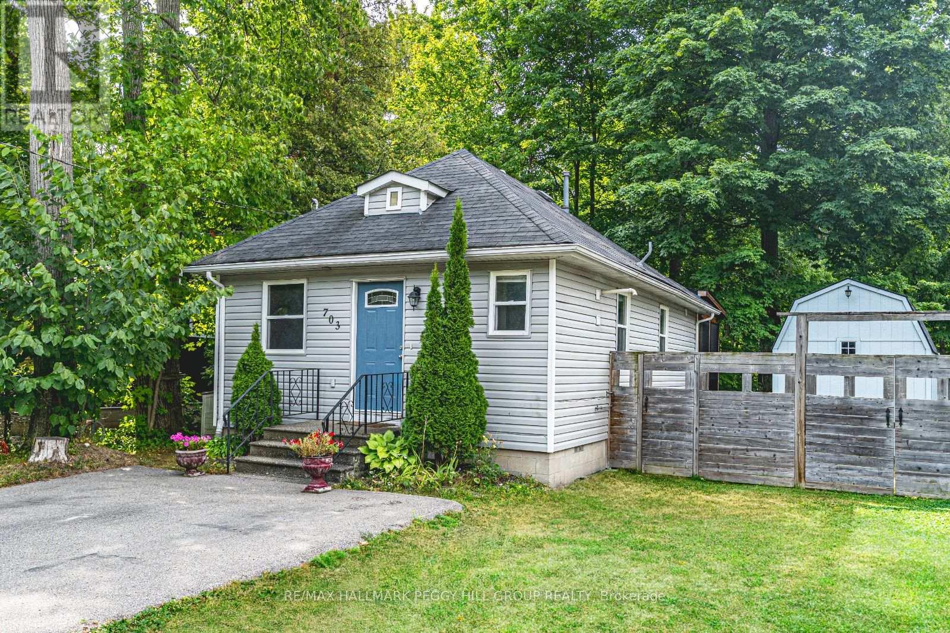78 Clearmeadow Boulevard
Newmarket, Ontario
Location, Location, Location!!! First time offered by original owner, discover this beautifully maintained 3+1 bedroom, 2 bathroom brick raised bungalow nestled in one of Newmarket's most sought-after neighbourhoods. Offering exceptional curb appeal and a warm, inviting layout, this home is perfect for families, investors, or multi-generational living. Step inside to find a bright, spacious foyer with garage access, a main floor featuring a large living room, a cozy kitchen with ample cabinetry, and 3 generous bedrooms. The fully finished lower level, accessible through a separate side entrance, includes a 4th bedroom, a full bathroom, and a versatile living space ideal for an in-law suite, home office, or rental potential. Enjoy the convenience of a private backyard with a blank canvas to create your own oasis; perfect for entertaining or relaxing. Situated in an incredible Newmarket location; this property is just steps from the new Mulock Park 16-Acre Green Oasis being developed by The Town Of Newmarket. Ideally located an a central location to all shopping, hospital, restaurants, public transit. Also easy access to either Hwy 404 or 400. This Home is move in ready & looking for it's next family! EXTRAS: All Brick Exterior, Newer Shingles & Garage Door (2022), 2nd Side Entrance To Basement & Kitchen Plumbing Rough In, Perfect Opportunity For An In-law Suite! (id:60365)
18 Honey Glen Avenue
Markham, Ontario
LUCKY #18 - Premium Corner Lot By Forest Hill Homes! This beautifully upgraded home features hardwood floors throughout, an elegant oak staircase with upgraded pickets, and fresh paint(2025). The extended kitchen boasts granite countertops, an oversized island, and extra cabinetry for added storage. Enjoy California shutters, crown moulding, and professionally landscaped front and rear yards. EV charging rough-in included. Move-in Ready and waiting for you! (id:60365)
180 West Park Avenue
Bradford West Gwillimbury, Ontario
Welcome to this warm and welcoming 4-bedroom, 3-bathroom home, perfectly situated on a quiet street and directly facing a beautiful park! This bright and spacious residence features a thoughtfully designed open-concept layout with a massive footprint. Step through the double-door entrance into a grand open-to-above foyer with a stunning diagonal staircase And Massive Chandeliers that sets the tone for the elegance throughout. The main floor boasts hardwood flooring, a separate living room, dining room, family room, and a generous breakfast area alongside a beautifully upgraded kitchen.The modern kitchen is a chef's delight, complete with stainless steel appliances, quartz countertops, a stylish backsplash, and a functional island perfect for entertaining and family gatherings.Head upstairs via hardwood stairs to the second floor, which features 4 spacious bedrooms and 2 full bathrooms, all finished with hardwood flooring no carpet in the entire house! Enjoy outdoor living in the fully fenced backyard featuring custom concrete work all around the home and a gorgeous wooden gazebo. ideal for relaxing or entertaining, Full Basement. Additional highlights: Brand new insulated garage doors, Newer roof , Fireplace in Family Room, Quick access to schools, shops, and amenities. This is the perfect blend of comfort, style, and convenience. A must-see! (id:60365)
85 Glen Crescent
Vaughan, Ontario
Rarely Offered Sun Filled Detached Home Located Within The Uplands Community, Home Features 3+1 Bed,4 Bath W/An Extremely Functional Layout. Fully Renovated, Kitchen W/Granite Counters & W/Complementing Backsplash. Family Room With Gorgeous Fire Place And W/O To Backyard From Breakfast Area. Primary Bedroom W/ Ensuite Washroom And W/I Closet, Fully Finished Bsmt .Close Proximity To Schools/Parks/Shopping/Transp/Hwy. Situated On A Private Crescent! Must See!!! (id:60365)
350 Arthur Bonner Avenue
Markham, Ontario
Experience upscale urban living in this stunning, sun-filled Mattamy condo townhouse located in the heart of Cornell. Boasting 1,870 square feet of thoughtfully designed space, this rare corner unit offers a highly functional layout perfect for modern families. Step inside to discover 9-foot smooth ceilings on both the ground and main levels, enhancing the open, airy feel throughout the home. The versatile ground floor den faces south and is flooded with natural light ideal for use as a family room, home office, or even an additional bedroom. The chef-inspired kitchen is both stylish and practical, featuring: A large center island, stainless steel appliances, extended cabinetry to the ceiling. The open-concept living and dining areas provide a warm and welcoming space for relaxing or entertaining. The dining area easily accommodates a full-size family dining table, while the kitchen opens directly to a spacious balcony, perfect for enjoying summer BBQs. Upstairs, the primary suite offers a tranquil retreat with a 3-piece ensuit, a large closet and a private balcony bathed in sunlight. The two additional bedrooms are generously sized to meet all your familys needs perfect for children, guests, or flexible use. A large rooftop terrace for entertaining or relaxing under the stars. A wider private garage and wider driveway for added convenience.Unbeatable Location With Walking Distance To The Community Centre, Close To The Hospital, Library, Transit, Top-ranked Schools, And Parks, Just Minutes From Hwy 407 And Go Transit. This is more than just a home --- it's a lifestyle. Don't miss this rare opportunity to own a luxurious, move-in-ready townhouse. (id:60365)
71 Forestbrook Drive
Markham, Ontario
Newly Upgraded Detached Home in Desirable Boxgrove, Markham! This stunning home offers 4 Plus 2 spacious bedrooms, 6 bathrooms, and 2 separate laundries, with a finished basement featuring a private entrance. Over $200K in recent upgrades, including a brand-new modern kitchen with appliances, renovated washrooms, new flooring & stairs, updated light fixtures, and pot lights throughout. The main floor boasts 9 ft ceilings and hardwood floors, while the primary bedroom includes a luxurious 5-pc ensuite. This Property Has Tons Of Upgrades, Not To Miss. (id:60365)
1240 Forest Street
Innisfil, Ontario
Welcome to 1240 Forest St..! A charming raised bungalow nestled on a ravine lot in beautiful Simcoe County! This well-maintained 2+1 bedroom, 2-bathroom home is perfect for small families, down-sizers, or anyone looking for a comfortable and spacious living space with finished lower level. The main floor features hardwood flooring throughout, with both bedrooms offering cozy spaces. The kitchen is equipped with stainless steel appliances, a gas range, built-in microwave, pantry, and a large eat-in area that opens to a private deck overlooking the ravine. The lower level offers a spacious family room and a third bedroom, with a rough-in for a 4-piece bath and a generously-sized laundry room. Freshly painted and with luxury vinyl flooring throughout the lower level, this space is perfect for unwinding or customizing to suit your needs. The large backyard, with trees for added privacy, backs onto the ravine, creating a tranquil setting. (id:60365)
8 Millpond Place
Markham, Ontario
Stunning 5-Bedroom Home On A Quiet Cul-De-Sac In One Of Markham's Most Desirable Communities! Featuring 3,141 Sq. Ft. Above Grade Plus A Finished Basement With Fireplace And Wet Bar, This Bright & Spacious Home Sits On A Pie-Shaped, Pool-Sized Lot With A Large Deck. Highlights Include Renovated Bathrooms, Hardwood Floors, A Huge Eat-In Kitchen With Ceramic Floors, A Luxurious Primary Suite With 5-Pc Ensuite, And A Certified EV Charger In The 2-Car Garage. Lots Of Upgrades: Electrical Panel - 200 AMPS (2023), HWT (2020), Eavestrough (2020). Owner Spent Over $30,000 On Windows & Frames In Recent Years. Move-In Ready With Room To Personalize - Close To Top Schools, Parks, And Amenities! (id:60365)
61 Mabley Crescent
Vaughan, Ontario
Welcome to 61 Mabley Crescent, a solid all-brick Detached (Link) home offering the perfect combination of comfort, function, and excellent location. The main floor features a bright, family-sized eat-in kitchen and open living/dining areas with large windows, plus extra Den on the main floor that can be converted to a 4th bedroom, office or your creative space! Upstairs you'll find 3 generously proportioned bedrooms, each design with comfort living in mind! The finished basement provides a versatile recreation space, wet bar, full 4-piece bath, and updated electrical, perfect for extended family living! Enjoy a sunny south-facing backyard with patio and garden variety, an enclosed front porch, attached garage and parking 2 extra cars on the long private driveway. Key updates were completed in 2021 include the roof, driveway, and sliding door to the backyard. Situated in Lakeview Estates, steps to Bathurst and Steeles transit with quick TTC access to Finch Subway and York University; Minutes to CenterPoint Mall, the Promenade Shopping center and all your daily amenities. A smart choice for families and investors alike, blending lifestyle convenience with long-term potential. Do Not Miss! ** This is a linked property.** (id:60365)
42 Lyndhurst Drive
Markham, Ontario
This is truly a Life Style Home! Beautifully Renovated and updated Home on a Premium Ravine Lot! Located In the High Demand Community of Thornlea. Excellent Layout With Many Additional Updates: Gorgeous Hardwood Floors through-out, Entertainer's Delight Custom Chef's Kitchen With Granite Counters & Stainless Appliances, Double French Doors Walk-out to Stunning spacious Composite Deck with second walk-out from Family Room. Family Room boasts an elegant gas Fireplace and Mantle. Main Floor Laundry With Oversized Washer & Dryer and ample Storage Closet, Walk-out to Side Deck plus Direct Access door to the Garage - So Convenient! Over-Sized Primary Retreat With Stunning Ensuite Bath and Sitting Area. Upgraded Lighting Throughout. Stunning Finished Basement With Great Room Recreation Area, Bedroom & Modern Bathroom. Must be seen! Beautiful Well-Kept & Clean Home. Excellent Location & Top Schools, Parks, and Trails. South Facing, No Sidewalk, Direct Access From Home To Garage. Attention to detail in this home includes: Upgraded Attic Insulation R50 (2010). New since 2020 Steel Front & Side Door, Garage Doors and Openers, ChargePoint Electric Vehicle Charger, Upgraded Electrical Service, New Driveway and Pored Concrete Step and walkway - Poured Concrete, Fencing, Landscaping and Basketball net. Total Finished Space is approximately 3481 Sq. Ft. (id:60365)
703 Chestnut Street
Innisfil, Ontario
ADORABLE BUNGALOW ON A GENEROUS LOT WITH A FOREST BACKDROP, WALKING DISTANCE TO THE BEACH! This super adorable bungalow will have you smitten from the moment you arrive the kind of home that feels like a warm hug, whether youre a couple starting out, ready to downsize, dreaming of a first home, or craving a sweet cottage escape. Just steps to Leonards Beach Park, youll spend your days swimming, strolling the boardwalk, lounging on the large sandy beach, or enjoying lakeside picnics, all just moments from your door. Set on a generous 50 x 150 ft private, treed lot with a forest backdrop, this property includes a bunkie for extra guests or hobbies plus a handy shed. The large screened-in porch with its sturdy aluminum frame and retractable screens is made for lazy afternoons and laughter-filled evenings. The bright, sunlit layout offers easy one-level living with neutral paint tones, easy-care flooring, and an efficient stacked laundry setup that saves space without sacrificing comfort. Two cozy bedrooms, a 2-piece bath, and a 4-piece bath make it as practical as it is charming, and with no sidewalk out front plus driveway parking for 4, youll have plenty of room for vehicles and guests. All this is just minutes to Alcona for shopping, dining, the library, and daily essentials, and about 12 minutes to South Barrie for the GO Station and every city convenience. This little gem is ready to steal your heart and it just might! (id:60365)
8 Douglas Drive
New Tecumseth, Ontario
First time on market for this custom built bungalow on a sensational large lot in a sought after area of Alliston. The owners lived in this brick home with their oversized garage for many years carefully maintaining and enjoying the neighborhood. With ample main floor living area for a couple and lower level finished for guests or extended family. You'll enjoy the peaceful feel of country living while only being 15 minutes from highway 400 & highway 50 and is located within walking distance of schools, Honda, shops, restaurants, walking trails & more! Sitting on a large lot that offers plenty of room to garden, play, and create the outdoor oasis you've always dreamed of, endless possibilities await. This home is a canvas, ready for your vision, your style, and your future. Whether you're looking to restore its original charm or create something entirely new, this is your chance to own a piece of history and make it truly yours. (id:60365)

