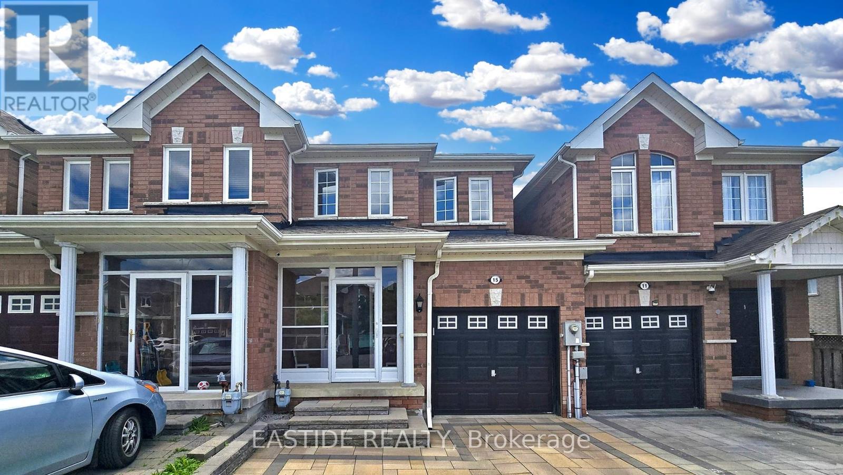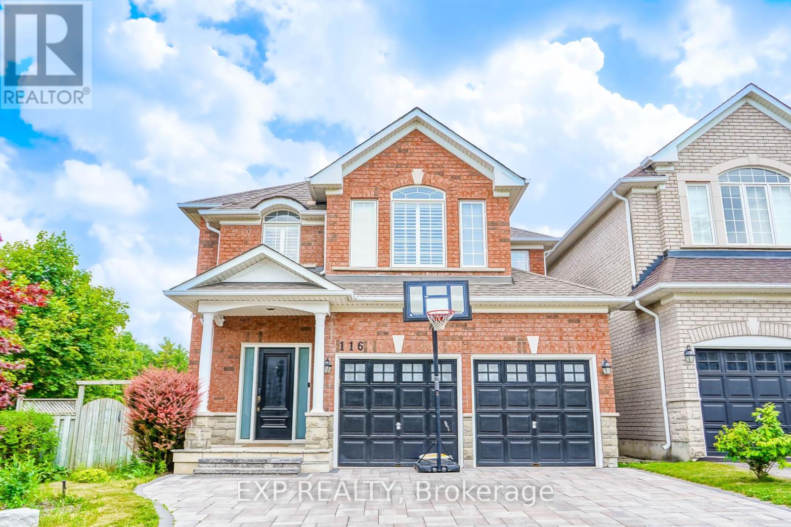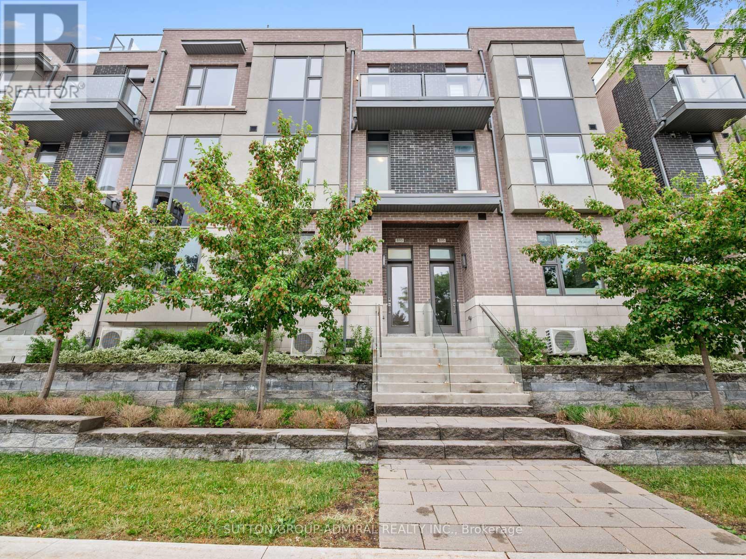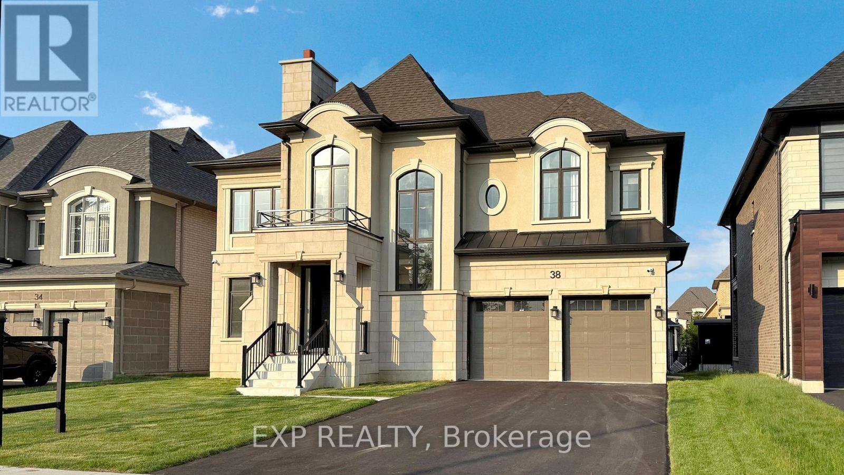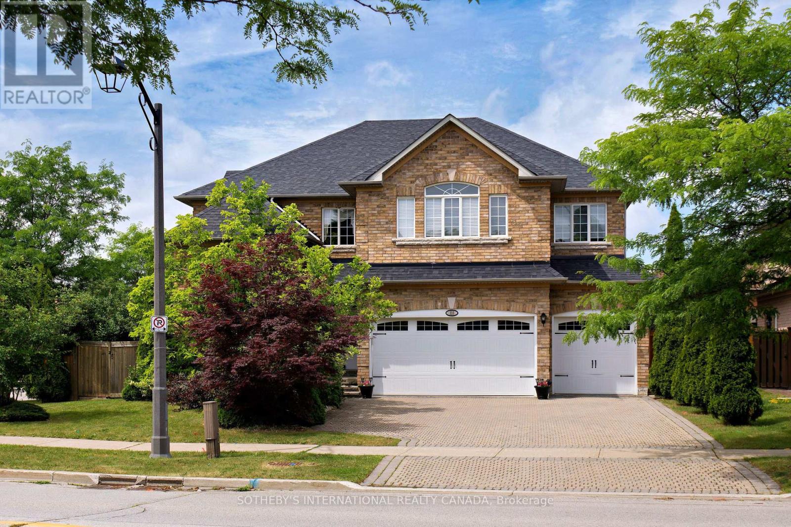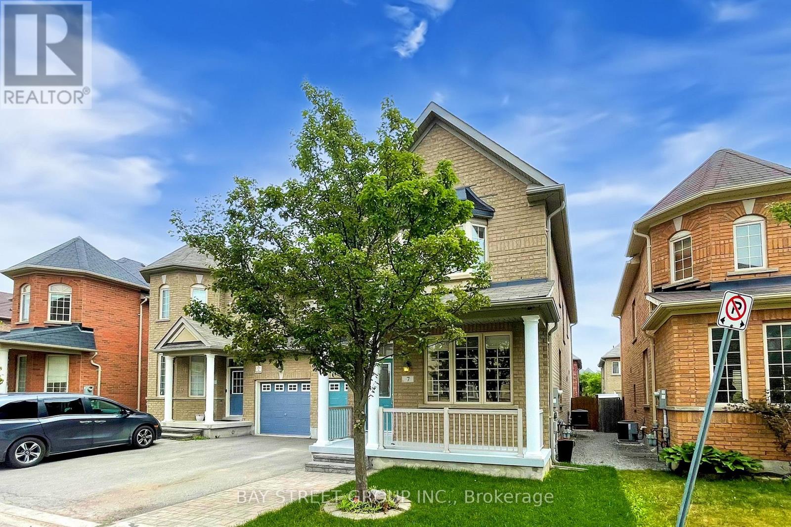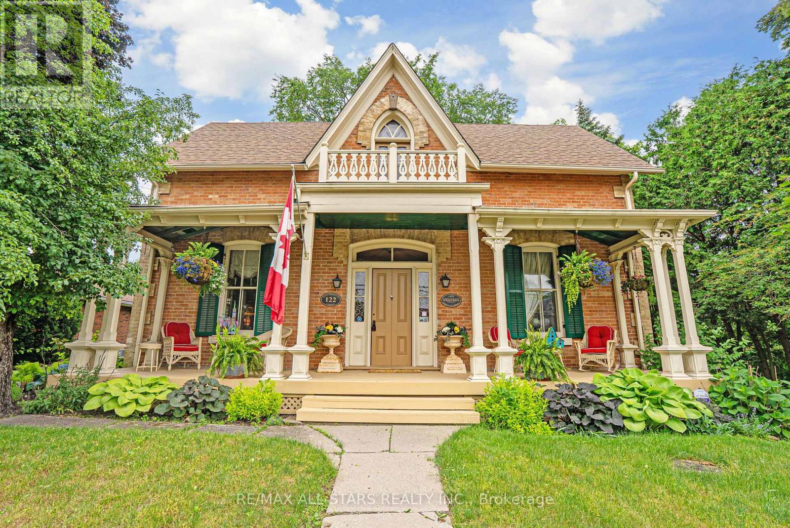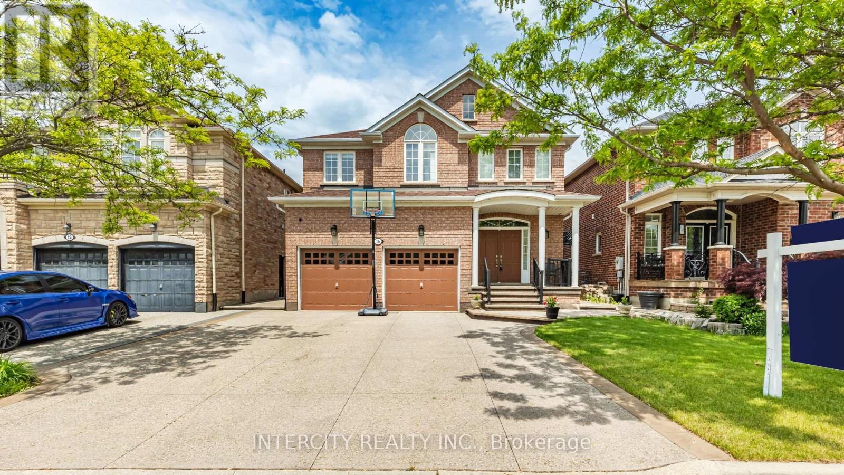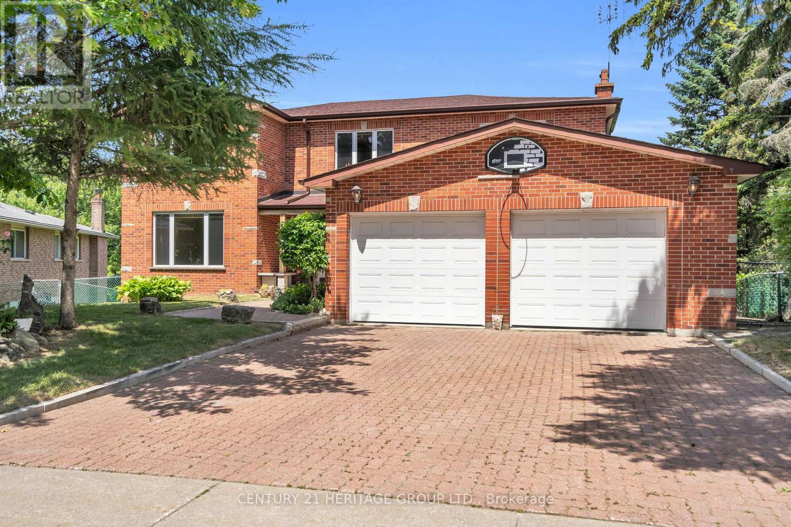32 Cafaro Lane
Markham, Ontario
Beautifully maintained Freehold Townhome in the heart of Victoria Square, one of Markham's most sought-after family communities! This 3-storey home features 9-ft smooth ceiling on the main and upper levels, pot lights, rich hardwood flooring, and oversized windows that fill the home with natural light. The open-concept kitchen is a showstopper with granite countertops, a large central island, pantry, and a full suite of stainless steel appliances. The dining area walks out to a generous patio-balcony, ideal for outdoor dining or relaxing. The Top Floor features 3 Bedrooms and 2 full Bathrooms, including a bright Primary retreat with ample closet space and a private ensuite. The Ground level offers a versatile Den/office with Direct Garage access, ideal for work-from-home or a quiet study zone. Additional highlights include a covered front porch, double-length driveway, and a well-maintained exterior with brick and stone detailing. Just minutes from Hwy 404, King Square, Costco, T&T, and Angus Glen Golf Club, and top-ranked schools like Victoria Square P.S. and Richmond Green S.S. Freshly Painted & Move-in Ready! (id:60365)
15 Christephen Crescent
Richmond Hill, Ontario
Well Maintained Freehold Townhouse In Very High Demand Rouge Woods Community*Only Garage Connect To Neighbor In 1 Side, Like Semi*Bright & Spacious Open Concept*High Ceiling*Hardwood Floors Thru-Out*Direct Access To Garage*Huge Master Br Facing South*Bsmt Windows Up Ground*Minutes To All Amenities - Hwy 404, Costco, Home Depot, Community Center, Trails, Richmond Green Sport Centre and Park, Public Transportation*Close To High Ranking School Richmond Green & Redstone (id:60365)
116 Colesbrook Road
Richmond Hill, Ontario
Step Into Elegance With This Beautifully Maintained 4+1 Bedroom, 4-Bath Detached Home Featuring A Finished Basement With Its Own KitchenPerfect For In-Laws Or Extended Family* The Main Level Boasts A Grand Open-Concept Layout,9Ft Ceiling, Highlighted By Rich Hardwood Floors, Soaring Ceilings, And A Sun-Drenched Living Room With A Cozy Fireplace And Panoramic Windows* The Modern Kitchen Offers Stainless Steel Appliances, Tall Cabinetry, And A Stylish Backsplash, Flowing Into A Breakfast Area With Walkout* Enjoy A Massive Backyard DeckIdeal For Summer Gatherings Or Quiet Evenings Overlooking Greenspace* Formal Dining, Decorative Columns, And A Fully Finished Basement Suite Add Comfort And Function* Located Near Parks, Schools, And Everyday Essentials* This Home Blends Space, Style, And Convenience In A Prime Family-Friendly Neighborhood. (id:60365)
40 Kennedy Street E
Aurora, Ontario
A One Of A Kind Property In Aurora's Most Sought-After Neighbourhood! Tucked Away At The End Of A Quiet Court, This Hidden Gem Sits On The Largest Lot On The Block! This 4 Bedroom Home Features An Updated Kitchen With Centre Island & Quartz Counters, Formal Dining Room & Inviting Living Room. Finished Walk-Out Basement With Additional Separate Entrance, 3 Bedrooms, Full Bathroom, Ensuite Laundry, Kitchen, Spacious Dining Area, Bright Living Room With Walk-Out To Large Private Patio & Sprawling Yard - Perfect For Multi-Generational Living! Other Features Include Oversized 3-Car Detached Garage With Loft, Massive Shed & Extra Long Driveway. Prime Location Surrounded By Custom Built Homes & Minutes To Yonge Street, Transit, Aurora Library, Shops & Restaurants - An Incredible Opportunity! (id:60365)
893 Clark Avenue W
Vaughan, Ontario
Nestled in Vaughan's Brownridge community is 893 Clark Avenue West, a showpiece 3-storey freehold townhome that delivers contemporary design, smart functionality, and an unbeatable location. Offering 3 spacious bedrooms and 3 bathrooms, this home seamlessly blends style and space with it's sun-filled layout, wide-plank hardwood flooring, and upgraded finishes throughout. The elegant main level features an open-concept living and dining space with a sleek fireplace, perfect for entertaining or relaxing. The gourmet kitchen is outfitted with quartz countertops, a large centre island with storage, double sink, built-in oven and built-in dishwasher, stainless steel appliances, additional storage space and sliding doors leading to a private deck above the garage. Upstairs, the second floor offers a generous primary bedroom complete with a walk-in closet and spa-like primary 6pc ensuite showcasing a freestanding tub, frameless glass shower, and double sinks, offering a true retreat. Additional bedroom that can be used as a flex space for a home office or guest room. The third-floor bedrooms are complete with walk-in closets and a shared semi-ensuite with dual vanities, while one bedroom opens to a serene balcony overlooking the lush neighbourhood. The top level leads to a private rooftop terrace with skyline views, ideal for entertaining or unwinding. A finished lower-level flex space is perfect for an additional home office or gym and includes ensuite laundry and storage. With direct access to the 2 car garage, 2 additional covered parking spaces, and modern glass stair railings, every inch of this home has been thoughtfully designed. Located steps from Promenade Mall, top-rated schools, transit, and parks, this is refined townhome living in one of Vaughan's most walkable and vibrant neighbourhoods.This is the one you've been waiting for - stylish, spacious, and perfectly located. (id:60365)
38 Deanna Court
Vaughan, Ontario
EXQUISITE BRAND NEW LUXURY HOME BY CENTRA HOMES ON A PREMIUM 60 LOT IN PRESTIGIOUS NEW ESTATE LOTS OFVELLORE VILLAGE * OVER 4,000 SQ FT OF SOPHISTICATION, QUALITY, AND STYLE ON A PRIVATE COURT* WELCOME TO 38 DIANA COURT, ASTUNNING 1-YEAR-OLD BUILT MASTERPIECE NESTLED IN THE EXCLUSIVE MILLWOOD PARKWAY CORRIDOR. THIS ARCHITECTURAL GEMFEATURES A STRIKING STONE & STUCCO FACADE, 10-FOOT CEILINGS ON ALL 3 LEVELS, OVERSIZED WINDOWS FLOODING EVERY ROOM WITHNATURAL LIGHT, AND A FLOATING STAIRCASE THAT ANCHORS THE HOME IN ELEGANCE. ENJOY THE DESIGNER CHEF'S KITCHEN WITHPREMIUM CABINETRY, CUSTOM BUILT-IN CABINETRY, TOP-TIER BUILT-IN APPLIANCES INCLUDING A GAS COOKTOP AND OVERSIZED FRIDGE,AND A MASSIVE QUARTZ WATERFALL ISLAND PERFECT FOR HOSTING AND EVERYDAY LUXURY. THE OPEN-CONCEPT LAYOUT OFFERSCOFFERED CEILINGS, CUSTOM MILLWORK, AND REFINED FINISHES THROUGHOUT.UPSTAIRS, FIND 4 SPACIOUS BEDROOMS WITH 4 FULLBATHROOMS, INCLUDING A SPA-LIKE PRIMARY ENSUITE WITH HEATED FLOORS, WALK-IN CLOSET, AND BUILT-IN CABINETRY. A SECONDFLOOR LAUNDRY ROOM ADDS CONVENIENCE. WALK-UP BASEMENT WITH HIGH CEILINGS AND 3 PC FINISHED BATHROOM. STEP OUT TO AMASSIVE BACKYARD WITH A PRIVATE CONCRETE PATIO PERFECT FOR ENTERTAINING. UPGRADES: SECURITY CAMERAS, IN-GROUNDSPRINKLER SYSTEM, DESIGNER LIGHTING, PREMIUM DOORS, COFFERED CEILINGS, ALL GLASS RAILINGS, AND MORE. TARION WARRANTYINCLUDED. STEPS TO PARKS, DAYCARES, AND FINE DINING. A RARE OPPORTUNITY TO OWN TRUE CRAFTSMANSHIP, ELEGANCE, ON A QUITESTREET IN A COVETED VAUGHAN NEIGHBOURHOOD. YOUR DREAM HOME AWAITS. (id:60365)
110 Velmar Drive
Vaughan, Ontario
Looking for a New Place to Call Home with a Growing Family? Welcome to 110 Velmar Drive in the Prestigious and High Demand Area of Weston Downs. Double Door Cathedral Ceiling Entrance, 9 Feet Ceilings Throughout Main Floor, Grand Staircase, Wonderful Layout, Large Spacious Rooms. Approx 4,034 square feet not including the Unfinished Basement. Den & Laundry Room on Main Floor, Service Stairs to Large Basement. Family Size Kitchen with Granite Counter Tops, Centre Island and Walk Out to Large Deck. Very Spacious Primary Bedroom with Sitting Area, 6 piece bath, His/Hers Closets. Every Bedroom is Connected to an Ensuite Bath. Parquet Dark Stained Floors Throughout. Fully Fenced Backyard for Kids to Play. 3 Car Garage with Wide Interlocking Driveway. 6 Car Parking. Amazing Area to Raise a Family. Close to Hwy 400/427, Transit, Schools, Parks, The National Golf Club, Vaughan Hospital, Wonderland, Restaurants, Vaughan Mills Mall for Shopping, Kortright Centre for Nature Walks, and Much More!! (id:60365)
7 Tufo Avenue
Markham, Ontario
Welcome to this bright, spacious, and beautifully kept home in a quiet, family-friendly Markham neighborhood. Featuring a professionally designed open-concept layout with Surround Sound prewiring, this home is perfect for both everyday living and entertaining. The elegant double-door entrance leads to a generous primary bedroom complete with a luxurious 5-piece en-suite and walk-in closet. Enjoy a modern kitchen, sun-filled living spaces, and a private backyard. Close to top-rated schools, parks, shopping, and transit this is the home you've been waiting for! (id:60365)
122 Brock Street E
Uxbridge, Ontario
Step into timeless charm at 122 Brock St E, a captivating 2,366SqFt 1.5-storey century home steeped in Uxbridge history and lovingly maintained over the decades. Known as the 'Robert Mooney Residence' (c.1874), this one-of-a-kind property offers rich character, craftsmanship, and a lifestyle full of warmth and authenticity. Set on a mature, treed lot in the heart of town, the home welcomes you with a lovely front verandah, and upper balcony restored in 2022 with custom millwork, plus ornate period-style wrought iron fencing and gate which compliments the home's heritage aesthetic. A standout feature is the Coach House/Garage (2013) approx. 40' x 24' with 19' cathedral ceilings, designed to compliment the period of the home with reclaimed doors, stained glass windows, and vintage hardware - it also showcases soffit lighting, a propane heater, 60-amp panel, 3-pc bath rough-in; An incredibly versatile space for a workshop, studio or storage area for cars or a boat. Inside the home you'll find the open-concept kitchen featuring a breakfast area and KitchenAid stainless steel appliances (2019), flowing into a charming sunroom ideal for your morning coffee. Formal living and dining rooms offer large windows and original trim, preserving the home's historic soul. Upstairs, the spacious primary bedroom features a 3-piece ensuite and two closets, including a walk-in. Two additional bedrooms plus a 4-piece bath with clawfoot tub, double sinks, and california shutters. Upper-level laundry includes washer, gas dryer, and laundry sink. The backyard is a quiet retreat with a very private back deck and covered side porch with access to exterior storage, perfect for tools or seasonal décor. This home is perfect for buyers who appreciate heritage, quality, and character - all just steps to shops, dining, and trails! (id:60365)
16 Venice Gate Drive
Vaughan, Ontario
Elegant Family Home in Vellore Village- 16 Venice Gate Dr. App. 2900 sq ft of luxurious living in this impeccably maintained 4+2 beds, 5 baths home. This beautiful home offers 4 beds and 3 full baths on 2nd floor and finished 2 bedroom basement with one full bath and huge modern kitchen with side entrance has potential for rental income. Featuring an open-concept and practical layout with separate Living, Dining, Family Room and Den on the main floor. Throughout gleaming Harwood floor & Pot lights on the main and 2nd floor, and a Huge Gourmet Kitchen with quartz countertop & backsplash with island . Concrete drive way with no side walk , total 6 car parking . Nicely finished backyard with beautiful exposed concrete which is perfect for your summer BBQ and family get together. This home blends style and comfort effortlessly. Ideally located near Canada's Wonderland, Vaughan Mills, HWY 400, transit, restaurants, shopping, and more. This gem in Vellore Village is a must-see! (id:60365)
144 Riverview Avenue
Vaughan, Ontario
Welcome to 144 Riverview Avenue, offered for sale for the first time. Nestled in the prestigious East Woodbridge community, this unique property is the only ravine lot currently available. Set on a private pie-shaped lot that backs onto a lush ravine, it offers unmatched privacy and endless potential to create your dream backyard oasis. The custom built home features solid construction and provides an excellent opportunity to customize the space to your taste. All four bedrooms are generously sized, offering comfortable living for families of any size. The spacious finished basement includes a separate entrance leading directly to the backyard, presenting multiple possibilities for extended family living, a rental suite, or a recreational retreat. A standout feature is the expansive covered balcony spanning over 280 square feet, offering a serene space to unwind while taking in views of the beautiful ravine setting. Solidly built balcony has over 10 inches of reinforced concrete floor with 4 massive reinforced concrete filled columns. This exceptional property combines a rare setting with limitless potential in one of East Woodbridges sought-after neighbourhoods. Do not miss this chance to make it your own. (id:60365)
1259 Stevens Road
Innisfil, Ontario
Welcome to this stunning model home "the skipper" built by Pristine Homes! Never lived in, this 4 bedroom, 4 bathroom detached home offers over 2,500 sq. ft. (above grade) of fully upgraded living space. Just 2 years new, this thoughtfully upgraded floor plan features modern 7"baseboards, 7" crown moulding, designer trim, 9 foot smooth ceilings, pot lights with smart dimmers, hardwood flooring throughout, modern roller shades in every room, upgraded central vac, and a smart security system with 6 cameras. The spacious chef's kitchen boasts quartz countertops, tile backsplash, under cabinet lighting and brand new SMART Samsung appliances. Enjoy the custom tiled TV feature wall with built in Napoleon fireplace and a premium Sonos amp sound system with 6 built in speakers. Oversized windows bathe the home in natural light, creating a bright and welcoming atmosphere throughout. The front foyer showcases elegant custom wainscoting, setting a refined tone from the moment you enter. situated on a generous 125 foot deep lot, the home boasts a private, fully fenced backyard ideal for outdoor living and entertaining. The front driveway accommodates up to four vehicles with ease, thanks to no sidewalk. The basement landing is thoughtfully positioned to the side, offering the perfect setup for a future separate entrance unlocking excellent rental or in law suite potential. Located steps from Lake Simcoe in a growing family friendly community near schools, with future GO Station access coming to sixth Line. Be part of "The Orbit", Innisfil's visionary master planned development by Cortel Group. A rare opportunity to own in one of the most exciting upcoming communities! (id:60365)


