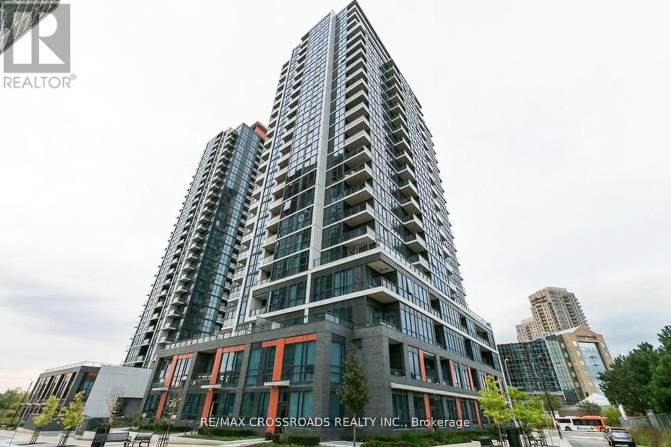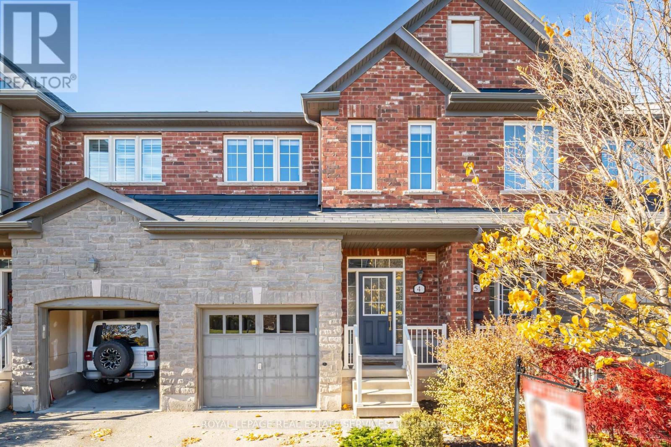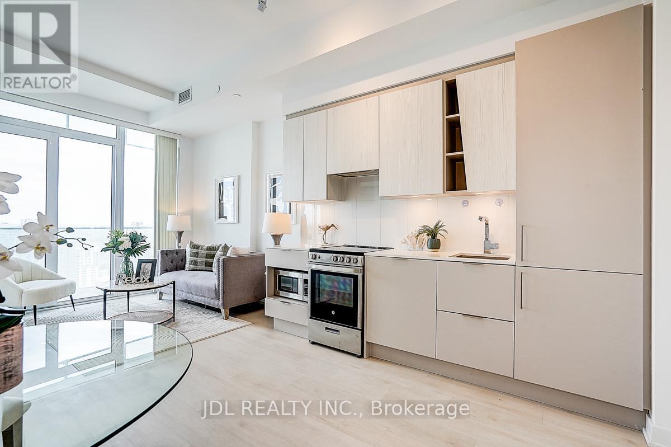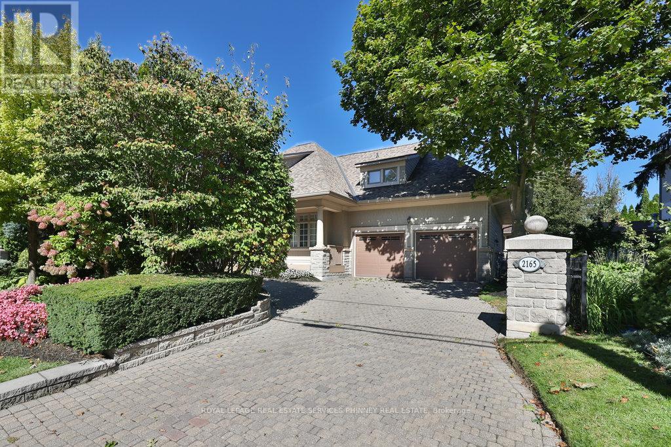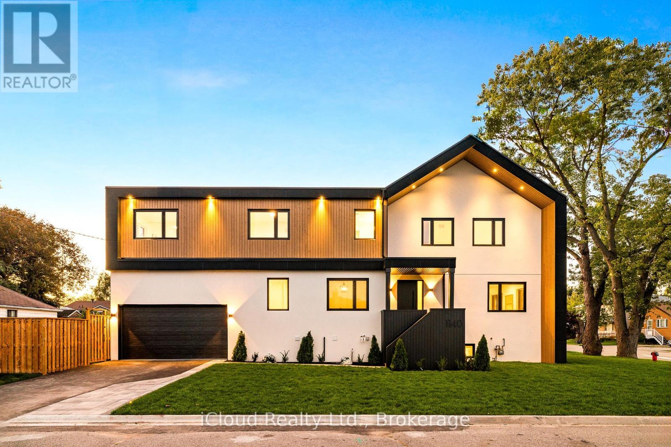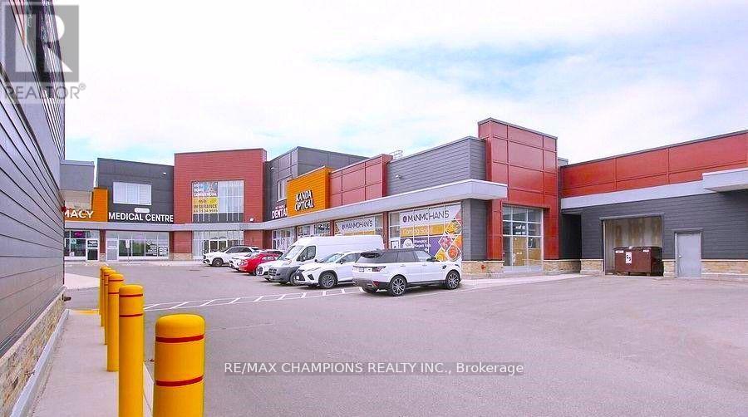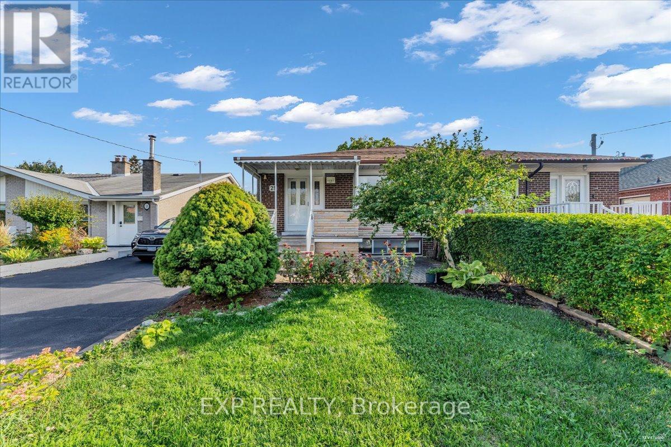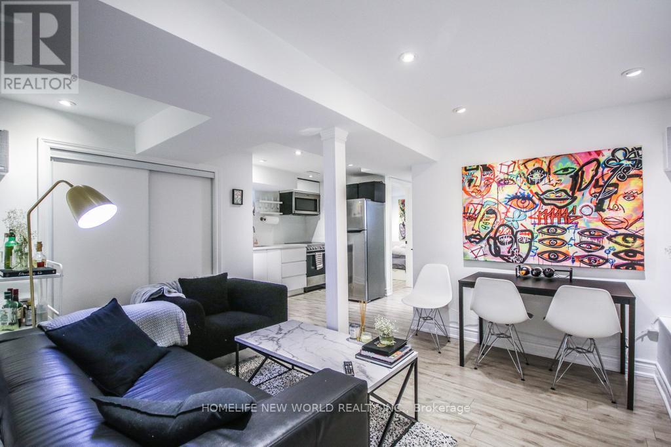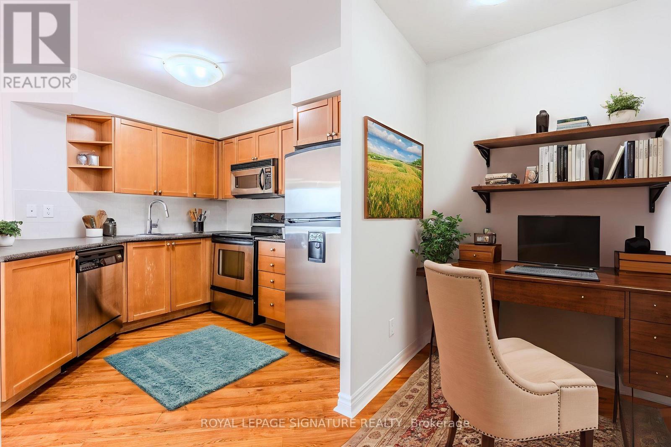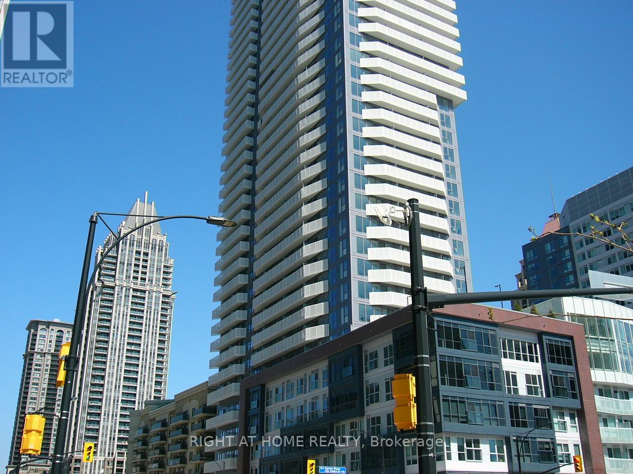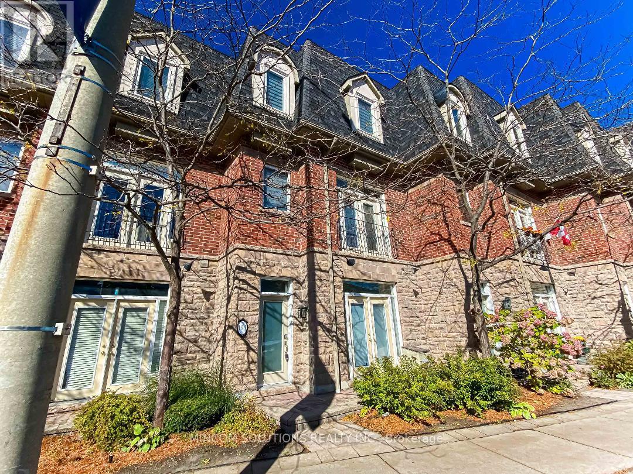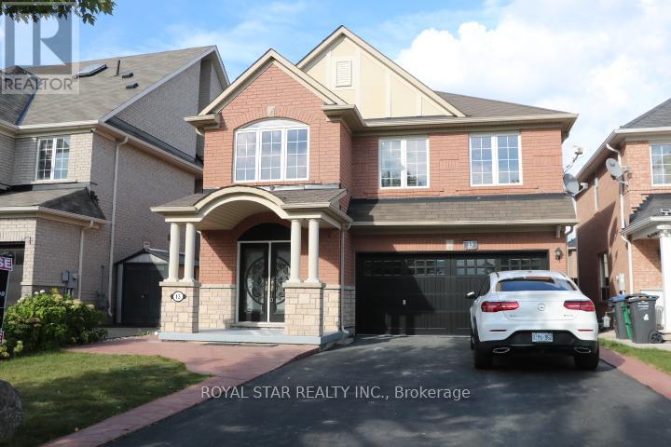807 - 55 Eglinton Avenue W
Mississauga, Ontario
Sun-filled executive corner suite at Hurontario & Eglinton! Bright and spacious 2-bedroom, 2-bath condo featuring 9 ceilings, floor-to-ceiling windows, and a large balcony with panoramic city views. The primary bedroom includes a walk-in closet. Enjoy top-notch amenities across 28,000 sq. ft. of indoor and outdoor space. Conveniently located near Hwy 403/401, Square One, public transit, supermarkets, restaurants, and cafes. Photos were taken prior occupancy. The property is currently tenanted. (id:60365)
4 - 745 Farmstead Drive
Milton, Ontario
Enjoy peaceful, comfortable living in this beautifully maintained executive walkout townhouse, backing directly onto private, lush greenspace a rare offering in the desirable Willmott neighbourhood. This bright and spacious home features 9 ft ceilings and an open-concept main floor with hardwood floors and an elegant oak staircase. The large kitchen offers stainless steel appliances, granite countertops, and plenty of cabinet space ideal for daily living and meal preparation. Step out from the main floor onto your private deck with calming views of the surrounding greenery a perfect spot to start your day or wind down in the evening. The walkout basement provides additional living space with direct access to a generously sized backyard, ideal for quiet enjoyment of the outdoors. Upstairs, you'll find three bedrooms, including a spacious primary suite with a walk-in closet and a private ensuite bathroom. This home offers a harmonious blend of comfort, functionality, and natural surroundings all in one exceptional location. A unique leasing opportunity not to be missed! (id:60365)
3613 - 3900 Confederation Parkway
Mississauga, Ontario
Modern 1 Bed + Den suite in the sought-after M City 1 building in downtown Mississauga, featuring 684 sq ft (586 sq ft interior + 98 sq ft balcony) on a high floor with stunning lake and city views. Freshly painted with a sleek, contemporary design, the unit includes a modern kitchen with built-in appliances, quartz countertops, and a sleek backsplash. Steps to Square One, Celebration Square, Sheridan College, YMCA, and more, with easy access to HWY 403/401/407/410 and a short drive to U of T Mississauga. 1 large handicap parking spot included! (id:60365)
27 - 2165 Stavebank Road
Mississauga, Ontario
You've earned it. This is truly hands-off living at its finest just minutes from the waterfront in Port Credit and a stones throw from the Credit River and Mississaugua Golf & Country Club. Welcome to The Colony, a serene bungaloft community reserved for the select few and most discerning buyers who value convenience, thoughtful design and tranquility. This builder-Model home features 3-bedrooms and 3-bathrooms offering 2,573 Sq Ft of functional and elegant living space accentuated by hardwood floors, multiple gas fireplaces, walk-outs, skylights and soaring ceilings. The main level features a classy formal dining room, expansive kitchen, bright and airy great room, the primary suite and 3rd bedroom or den, as well as a spacious laundry room with garage access. The second level offers a functional loft, spacious 2nd bedroom and a 3rd full bathroom. Step outside onto your partially covered back porch with a new composite deck, bbq gas line and manicured gardens. Just move-in and enjoy this exceptional maintenance-free lifestyle. A bonus: extra driveway parking spaces unlike others in the community. Reach out for more information about condo fee inclusions. (id:60365)
1140 Ogden Avenue
Mississauga, Ontario
Stunning newly built custom home offering 4+1 bedrooms and 5 bathrooms with nearly 3,800 sq.ft. of luxury living in Mississauga's desirable Lakeview community.Situated on a wide 44x110 corner lot with striking curb appeal,this residence showcases a modern exterior with natural wood siding accents, exterior pot lighting,a full irrigation system with rain sensors, smart perimeter security cameras, and WiFi digital locks.A built-in two-car garage with high-lift doors, mezzanine storage loft, universal EV charger, and a private drive for two more vehicles offer parking for four.Inside, elegant finishes include white oak flooring, designer large-format tiles, pot lights with dimmers, and motion sensor closet lighting throughout.The main floor features an open living and dining area with custom accent wall and sconces, a private office, and a designer powder room with custom mirrors,integrated strip lighting, and wall-hung toilet.The chefs kitchen is a true centerpiece with a quartz waterfall island, full quartz backsplash,WiFi-enabled smart appliances, induction cooktop, wall oven, automatic heat-sensor hoodvent, pot filler, oversized sink with built-in racks, walk-in pantry with custom storage, and a coffee/bar station.A side mudroom with garage access completes the level.Upstairs, the primary retreat boasts two walk-in closets with integrated lighting and a spa-inspired ensuite with radiant heated floors, freestanding tub, wet-room shower, private water closet, wall-mounted faucets, and backlit mirrors.Three additional bedrooms include one with ensuite and walk-in closet, plus a shared bath.The finished lower level offers a large rec room, a bedroom and bathroom, plush carpet, generous storage, and an open-concept layout ideal for a recreation area or future secondary suite. Located minutes from Lake Ontario,Lakefront Promenade Park, Port Credit GO, the QEW, and the exciting Lakeview Village redevelopment, this home blends modern luxury, lifestyle, and long-term value. (id:60365)
201 - 6475 Mayfield Road N
Brampton, Ontario
Commercial Shell Unit Available For Sale On The 2nd Floor In A Brand New Plaza. Located On The South West Corner Of Mayfield Rd. And Goreway Dr. Elevator Access For Second Floor: Good for Professional , Lawyer, Mortgage, Insurance And Many More Uses. (id:60365)
21 Kanarick Crescent
Toronto, Ontario
This spacious 3-bedroom semi-detached home is located in a wonderful family-friendly neighborhood. It features hardwood floors on the main level, a renovated kitchen with quartz countertops, and a finished basement with the potential for a 2-bedroom in-law suite with a separate side entrance.The exterior offers a long driveway that can accommodate approximately 4 cars, a single-car garage, and a fully fenced backyard. Conveniently situated close to schools, groceries, parks, and a TTC bus stopjust one bus ride to Sheppard Subway. Dont miss this fantastic opportunity to own a beautiful home in a great location. (id:60365)
Lower - 679 Gladstone Avenue
Toronto, Ontario
Welcome to this luxury 2-bedroom + den Basement unit, nestled in the vibrant Wallace Emerson community! This beautifully renovated Basement unit, located in a detached home, offers a perfect blend of modern design and functionality. Enjoy a open-concept layout that seamlessly connects the kitchen, living, and dining areas ideal for both entertaining and everyday living. Featuring high-quality upgrades throughout, private ensuite laundry, and stylish finishes, this unit is ready for you to move in and enjoy. Prime location just minutes from TTC, Bloor Street, Dufferin Mall, and the exciting new Galleria on the Park development. Surrounded by groceries, restaurants, and everyday conveniences. Utilities (Tenant Pay 1/3 For Hydro & Gas), Tenant Insurance Is Must. (id:60365)
2820 - 3888 Duke Of York Boulevard
Mississauga, Ontario
Experience modern, spacious living with breathtaking, unobstructed views from the 28th floor of the highly sought-after Tridel Ovation. This bright and airy unit features a wraparound layout with large windows, a rounded-edge balcony, engineered wood floors, and stainless steel appliances, all within an open-concept design that blends natural light with a cozy, welcoming feel. Enjoy access to 30,000 sq. ft. of top-tier amenities, including an indoor pool, gym, sauna, party and meeting rooms, bowling alley, billiards, and a private theatre. Perfectly located just steps from Square One, the transit hub, YMCA, Living Arts Centre, library, and more-this is city living at its best (id:60365)
911 - 4065 Confederation Parkway
Mississauga, Ontario
Luxurious Spacious Unit With Modern Appliances And Finishes In A Newer Building By Daniels With Great Amenities. Square One Area. 9 Ft Ceilings. Stainless Steel Appliances, Full Size Washer/Dryer. One Parking One Locker Included. Comfortable Lifestyle With Easy Access To Everything - Shopping, School, Parks, Highways. Public Transit At The Door Step. (id:60365)
194 Lakeshore Road W
Mississauga, Ontario
Located in the vibrant heart of Port Credit, this executive live/work townhouse offers the perfect blend of luxury, functionality, and an unparalleled lifestyle by the lake. Zoned residential/commercial, this unique property includes approximately 215 sq. ft. of dedicated commercial space on the main floor ideal for a home office, studio, or client-facing business. Boasting approximately 2,700 sq. ft. of finished living space across multiple levels, this impeccably upgraded residence is designed for discerning buyers seeking both space and versatility. At the top of the home, a private 625 sq. ft. rooftop terrace provides panoramic lake view and features a 6-person hot tub, wet bar, gas fire pit, and outdoor shower an ideal space for entertaining or relaxing in style. Inside, the bright and spacious layout features 9-foot ceilings on the ground and main floors, an open-concept design, and a stunning modern kitchen equipped with quartz counter tops, stainless steel appliances, and a walkout to a custom heated patio. Thousands have been spent on high-end upgrades throughout, including pot lights, crown moldings, gleaming hardwood floors, and custom oak staircase with wrought iron spindles. Additional features include stylish barn doors, multiple walkouts, a finished basement for extra living space, and an upgraded primary ensuite with an elegant oval soaker tub.With parking for three vehicles (two in tandem garage and one shared commercial parking spot located beside the tandem parking for this Condo Townhouse), this home is as practical as it is luxurious. Situated just steps from the Port Credit Marina, GO Train, waterfront trails, shops, and restaurants, this move-in-ready property offers the ultimate combination of convenience, comfort, and style. Pride of ownership evident throughout. A rare opportunity to own a spacious, one-of-kind, mixed-use townhouse in one of Mississauga's most desirable lakeside communities. (id:60365)
Bsmt - 13 Levida Street
Brampton, Ontario
2 Bedroom Legal Basement apartment with 2 Driveway Parking Spots. Fridge, Stove, Washer & Dryer for tenant use. Minimum 1 Year lease for qualified tenants. Tenant will pay 30 % of Utilities. Tenant Insurance required. Tenant to provide Rental Application, Job Letter, Proof of Income, Credit report, First & Last with 10 Post Dated Cheques. Allow 2 Business Days for Verification of Paperwork. No Pets. No Smoking. (id:60365)

