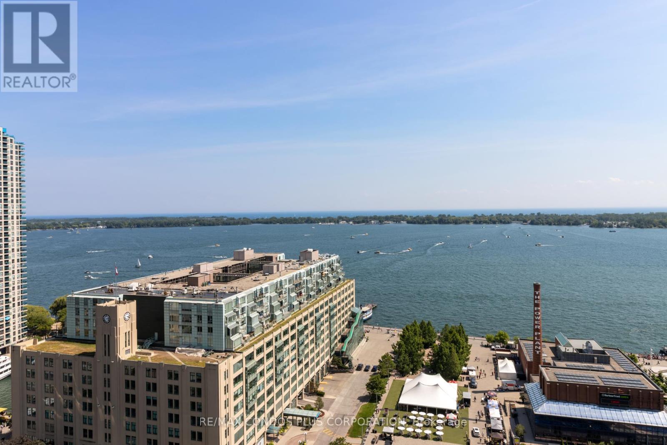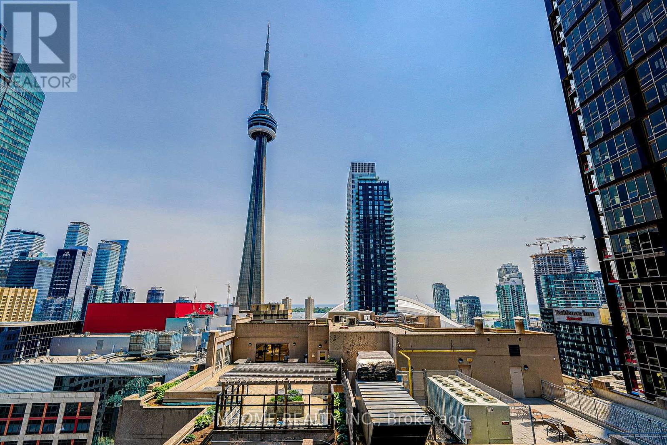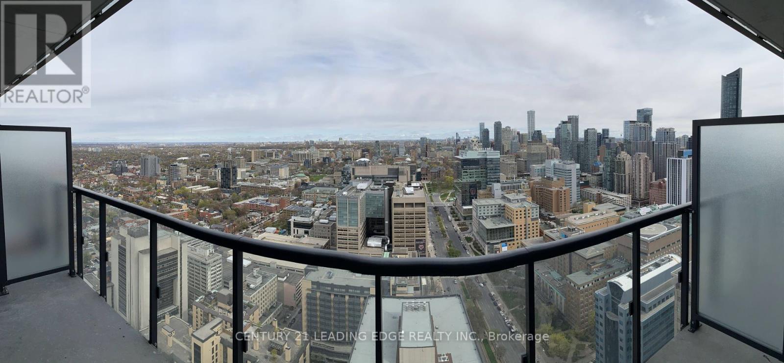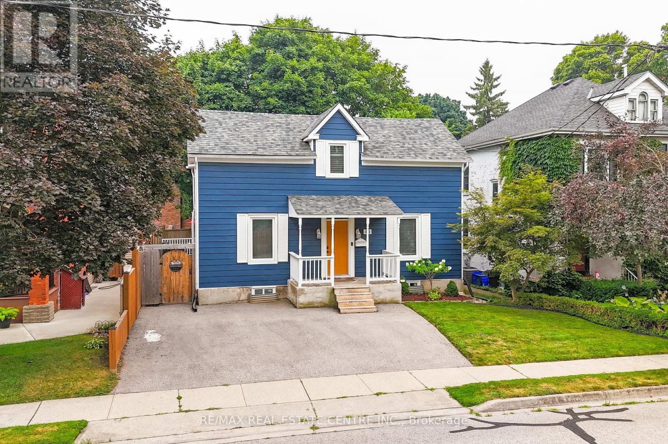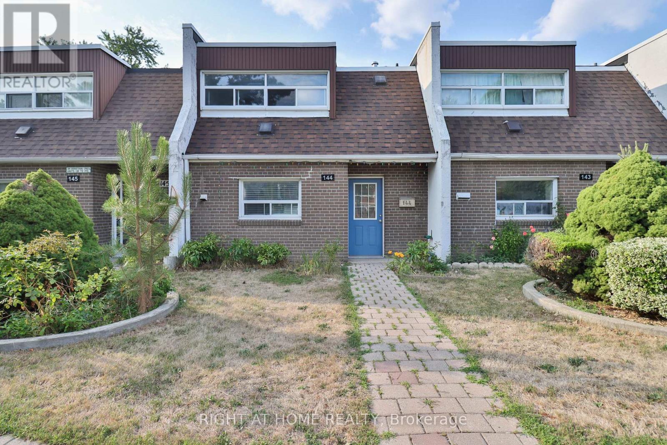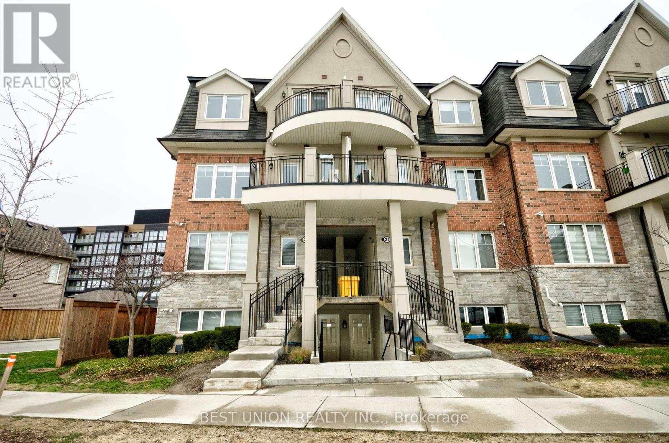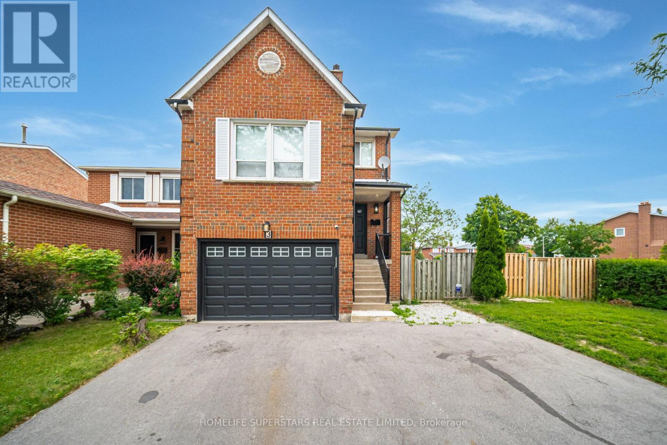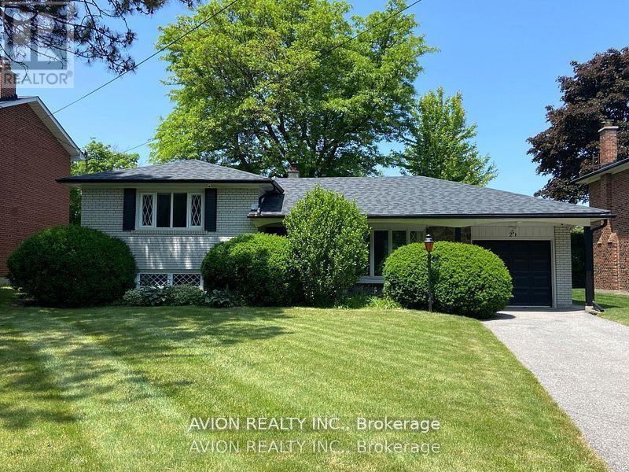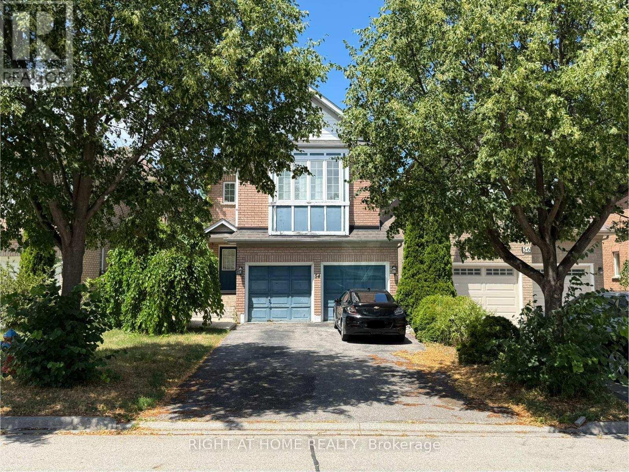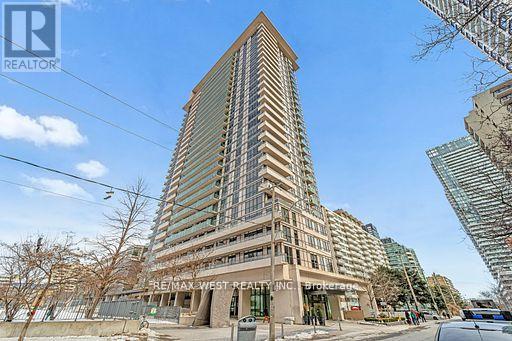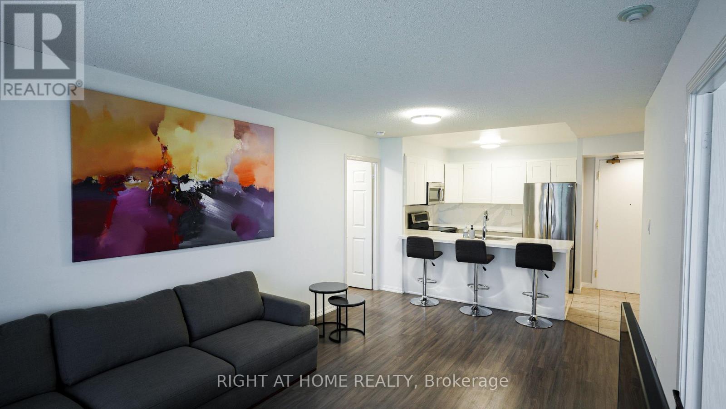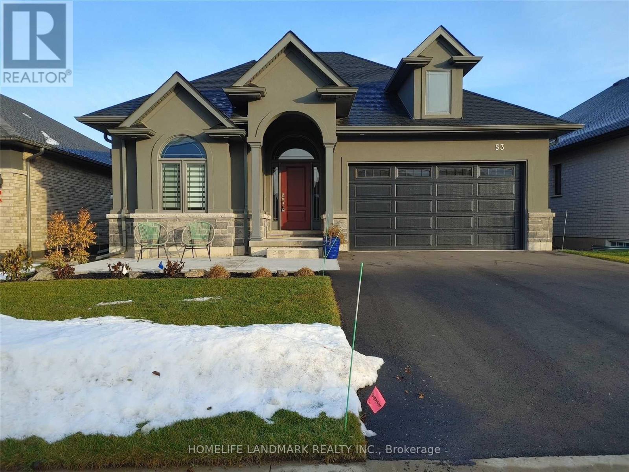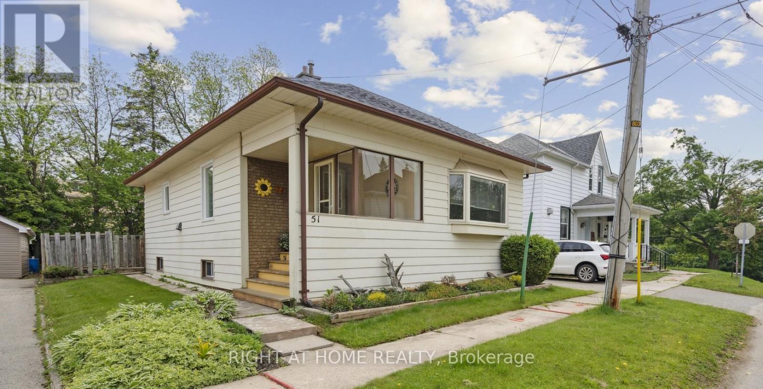2302 - 218 Queens Quay W
Toronto, Ontario
Welcome To Waterclub Condominiums In the Heart of Toronto's Waterfront! Bright & Spacious S/E Corner Suite,1200 Sq ft ,2 Bedrooms & 2 Bathrooms with Beautiful Lake Views and Incredible City & CN Tower Views. 9 Ft Ceiling Throughout! Separate Dining Area and Open Concept Kitchen with Large Kitchen Island Excellent For Entertaining; Floor to Ceiling Windows In Living Room, Dining Area and Kitchen with a Walkout to a Large Balcony To Enjoy the View & Relax. Both Bedrooms Offer Large Windows and Walk-In Closets. A Welcoming Foyer with Marble Floor Tiles & Double Door Coat Closet. One Parking Spot and One Storage Locker (Both in P1 Level) Included. Building Amenities: 24 Hrs Concierge, Indoor/Outdoor Swimming Pool, Exercise Room, Sauna, Guest Suites, Meeting/Party Room, BBQ Areas. Enjoy Waterfront Living, Steps To Parks, Boardwalk, Martin Goodman Trail/Bike Path, Beaches, Harbourfront Centre of Performances & Art, A Variety Of Outdoor Activities, Restaurants & Cafes, Grocery Stores & Supermarkets, Pharmacies, W/I Clinics, Food Crt, Ferry Terminal To Visit Toronto Island, Scotia Arena, Rogers Centre, CN Tower, SouthCore Financial & Financial District Via Underground "Path" and Walking to King St via Lower Simcoe St.; Streetcars to Union Stn & CNE, Easy Walk Downtown Shopping and Dining, Theatres in Entertainment District, Easy Access To City Airport, Highways + More... Enjoy The Lifestyle! (id:60365)
2205 - 8 Mercer Street
Toronto, Ontario
Located Heart Of The Entert./Financial/Fashion Districts,Sun-Filled Southeastern Exposure Corner 2 Bedroom 2 bath Unit. Great Cn Tower And Lake Ontario View. 9 Foot Ceiling. Floor-Ceiling Windows,2Balconies in south & East, Wood Flooring Throughout. Walk To Restaurants, Lounges, Subway, Bay Street, Roy Thompson Hall, Etc. Built-In-Appls .Amenities: Gym, Spa W/ Sauna & Hot tub, Rooftop Terrace, Party Room, Rec Room & More.dont miss this exceptional opportunity! **EXTRAS** 1 parking , 1 locker included. (id:60365)
704 - 150 East Liberty Street
Toronto, Ontario
Liberty Place at its best ! Bright and Spacious 1 bedroom Corner unit with Floor to ceiling windows ! Large Balcony and Gorgeous Open concept layout ! Great Location ! Vibrant neighbourhood home to King West Lifestyle ! Walk to restaurants and Queen west Grocery stores, Transit ! 24 hour Fitness Gym, Games Room, 24 hour Metro, So much more ! Great unit...Dont Miss it (id:60365)
3301 - 488 University Avenue
Toronto, Ontario
Live In The Luxurious & Exclusive Residences Of 488 University. This Stunning 2 Bed 2 Bath W/ Contemporary Finishes, High Flr W/ Unobstructed North View Offers A Spacious & Functional Layout W/ Just Under 700 SF + 115 SF Oversized Balcony, 9 Ft Ceilings W/ Pot Lights, Floor To Ceiling Windows. Top Of The Line Finishes W/ Spa Like Baths, Carrera Marble-Clad Master Bath W/ Standing Showers; Open Concept Designer Kitchen With Marble Countertops & High End Liebherr & AEG Appliances, Custom Soft-Closing Cabinetry, Engineered Hardwood Throughout. Prime Location W/ Direct Access To St-Patrick Subway Stn. Walk To Hospitals, Financial District, Eaton Centre, U Of T, OCAD, Ryerson, Yorkville, Queens Park, City Hall. Steps to Shopping, Cafes, Museums, Parks, Galleries, And So Much More! (id:60365)
411 Waterloo Street S
Cambridge, Ontario
Welcome to this recently updated, detached home nestled in the sought-after neighbourhood of South Preston! Offering 3 spacious bedrooms, (potential 4th bdrm in the basement), and 2 full bathrooms, this home effortlessly combines charm, functionality, and modern updates to suit many lifestyles. The versatile main floor layout could be used for single-level living, featuring a generously sized bdrm (currently used as a home office) with a 3-pc semi-ensuite, Jack-and-Jill bathrm. Soaring 9-foot ceilings, pot lighting and loads of natural light throughout. Formal living room with pot lights & laminate flrs is open to a spacious dining area that overlooks the kitchen. The modern, updated kitchen is equipped with S/S appliances, quartz counters, undermount sink & brkfst bar. Bonus main flr den or 2nd living space, perfect for a home office or kids playroom with a walk-out to the private yard. Tasteful design touches including a reclaimed barn board accent wall & 12" x 24" tile flooring. Upstairs, you'll find an updated 4pc bath & 2 nice sized bdrms including an oversized 2nd bdrm (currently used as the primary) with unique cathedral ceilings, wall-to-wall closets & electric fireplace. The finished bsmnt features a nice size rec room (could be a 4th bdrm) complete with an electric fireplace and closet, plus a finished laundry rm & plenty of storage space. The fully fenced backyard is a great space to entertain and unwind with a large deck & mature trees & a 3-car driveway out front. Minutes from Riverside Park, Cambridge's largest community park featuring a splash pad, playground, tennis/soccer, skatepark, picnic area, & walking trails. Enjoy the charm and convenience of Downtown Preston w/boutique shops, cozy cafés, & restaurants. Just 5 mins to Hwy 401, short walk to schools, parks, & well-connected via GRT bus routes. Whether you're a growing family, downsizing, or seeking a move-in ready home in a walkable and vibrant community, this South Preston gem has it all. (id:60365)
4 Irongate Drive
Brant, Ontario
This well maintained two-storey home offers a blend of style, space, and functionality in one of Paris's most sought-after neighbourhoods. The main floor features a spacious sunken living room with vaulted ceilings and a gas fireplace, a large eat-in kitchen with Quartz countertops and slate tile, a versatile front room currently used as a den, a two-piece bath, and convenient main-floor laundry all within a carpet-free layout. Upstairs, the expansive primary suite includes a walk-in closet and private four-piece ensuite. The finished basement provides a generous recreation area and ample storage. Outside, enjoy the privacy of a fully fenced yard with a concrete patio perfect for relaxing or entertaining. With key updates including a new furnace, roof, and A/C, and located minutes from Highway 403, parks, schools, and downtown Paris, this move-in-ready home is an exceptional opportunity in a thriving community. (id:60365)
63 Appaloosa Trail
Hamilton, Ontario
Nestled On Over One Acre Of Privacy And Serenity Within The Palomino Estates, This 3200 Square Foot Luxury Home Is Simply Exquisite. The Unique Elevation Of This Lot Provides A Walk-Out From The Spacious Kitchen And Also Features A Double-Door Side-Entrance To The Basement. (id:60365)
581 Main Street E
Hamilton, Ontario
Turnkey Shawarma Business for Sale Prime Central Hamilton Location ! RENT: 1600 PER MONTH ONLY (Sub-Lease) Exciting opportunity to own a thriving shawarma restaurant in one of Hamilton's most high traffic and high demand areas! Strategically located in a busy commercial plaza surrounded by major anchor tenants and big box stores, this established eatery benefits from constant foot and vehicle traffic throughout the day. This fully equipped, turnkey operation offers a modern setup with all chattels included. The business enjoys a loyal customer base, strong takeout and delivery sales, and excellent online reviews. Ideal for owner operators or investors looking to step into a profitable venture with minimal overhead. Surrounded by national retailers and high density residential, High visibility with strong signage, Fully equipped kitchen and prep area, Consistent sales with room to grow, Ample parking available Affordable lease with favorable terms $1600 Including TMI .Don' t miss your chance to take over a reputable and fast growing business in a booming area. Schedule your private viewing today! (id:60365)
144 - 34 Venetian Crescent
Toronto, Ontario
Welcome to unit 144 at 34 Venetian Crescent, offers the ultimate blend accessibilty and affordability. This upgraded unit is meticulously well-maintained, boasting an abundance of natural lights that illuminates the spacious interiors. The layout features three generously sized bedrooms and a den , suitable for conversion into an office and direct access to private fence backyard. This unit benefits from a split type air conditioning system that combines with a cost-efficient heating solution, resulting in notable savings on heating espenses compared to conventional baseboard heating. READY FOR IMMEDIATE MOVE-IN. (id:60365)
2386 Lake Shore Boulevard W
Toronto, Ontario
Large Spacious Retail Store With Excellent 33 Ft Frontage On Lake Shore Blvd W. Great Opportunity For A Busy Intersection. Great Exposure & Foot Traffic. The Unit Is In Bare Condition, The Landlord Is Willing To Assist The Tenant With Washroom And HVAC System Installation. Free Rent Period & Allowance Are Negotiable. Retail/Service/Restaurant Use Are Welcomed. (id:60365)
22-04 - 2420 Baronwood Drive
Oakville, Ontario
Premium end-unit townhome in North Oakville featuring 2 bedrooms, 3 bathrooms, and 1 parking space. Enjoy a private rooftop terrace with a BBQ gas line. Convenient access to the QEW, Highway 407, and Highway 403, and just minutes from downtown Oakville. Close to world-class golf courses and Bronte Creek Provincial Park, offering year-round outdoor activities for the whole family. (id:60365)
1907 - 234 Albion Road
Toronto, Ontario
Featuring not one, but two underground parking spaces - a rare and highly sought-after convenience - this beautifully renovated 2-bedroom, 1-bathroom condo stands out as a true gem in the building. Thoughtfully updated throughout, the suite offers a stylish, open-concept floor plan with wide-plank laminate flooring, a custom kitchen with stainless steel appliances, and a chic, fully renovated bathroom. Freshly painted and filled with natural light, this carpet-free unit extends to a private balcony with picturesque sunset views. Ideally situated just steps to public transit, top-rated schools, Humber River, golf courses, the hospital, and major highways. A turnkey opportunity offering exceptional value in a prime location. (id:60365)
1502 - 4015 The Exchange
Mississauga, Ontario
Welcome to Mississauga Landmark Luxury Condo Project Exchange District 1. It is located Heart of Mississauga fronting to Square One Mall.Close Walk to LRT. Very Bright, spacious and luxurious Condo with very High Quality and modern finished. It include one underground Parking, 9 feet High Ceiling, Modern Kitchen, Hardwood Flooring, Spacious Master Bedroom with Ensite full Washroom. Walk to all Amenities Including Shopping, Transportation, School, Library, Park and HWY 403, 401 and Much more.... Do not Miss opportunity to Rent Luxurious and Brand New Suit in the Hear of Mississauga. (id:60365)
34 Chipmunk Crescent
Brampton, Ontario
Stunning modern home nestled in a sought-after neighborhood, showcasing numerous high-end upgrades throughout. The thoughtfully designed layout includes stylish designer flooring and a separate living room with bay windows offering a charming view of the front yard. The upgraded kitchen boasts sleek quartz countertops and a matching backsplash. A generous primary bedroom features a walk-in closet for added comfort. The finished basement offers extra living space, perfect for a variety of uses. Enjoy exceptional curb appeal with an extended driveway. Ideally located close to Schools, Highway 410, Parks, Chalo Freshco Plaza, Banks, Shoppers Drug Mart, Restaurants & More! ** This is a linked property.** (id:60365)
126 Marigold Gardens
Oakville, Ontario
Luxury 3+1 Beds/2.5 Bathrooms Townhouse Located In A Prestigious Family Community In Oakville. Upgraded Separated Room On Ground Floor Can Be Used As A 4th Bedroom Or A Home Office. Carpets Free For Entire Property. 9ft Ceilings On The Ground & Second Floor, Open-Concept Designed Kitchen Features A Large Functional Centre Island, Stone Countertop & High End Appliances. Bright Dining Area With A Direct W/O Access To A Large Wooden Deck. Spacious Master Bedrooms W/ A 3pcs Ensuite & A Large Walk-In Closet. Close To Supermarkets, Trails, Parks, Public Transits & Hwys. (id:60365)
18234 Mississauga Road
Caledon, Ontario
***PUBLIC OPEN HOUSE - SUNDAY AUG 10 - 2:00-4:00PM*** Discover a beautifully landscaped 2.18-acre family retreat, in the heart of Caledon. This property is surrounded by endless recreational opportunities and is located just minutes from Orangeville and Erin. Enjoy a scenic walk along the Cataract Trail just steps away, or tee-off at the nearby Osprey Valley Golf Club. The Caledon Ski Club is just around the corner for those looking to experience world class skiing & snowboarding programs. The interior of the home offers 4 bedrooms, 3 baths, and upper-level laundry. The main level is complete with a large office that could easily convert to a 5th bedroom. The separate dining area and family-sized kitchen offer a warm and inviting place for gatherings. The cozy living room is centered around a stunning fireplace with a wooden mantel. The finished lower-level offers additional versatile space, featuring a second family room, a spacious bedroom, a charming fireplace with built-in shelving, and a dry bar ideal for relaxing or hosting guests. Outside, the private circular driveway leads to the large insulated and powered workshop (39x24) and separate garden shed (31x11). The hot tub is integrated into the back covered porch providing the utmost privacy, perfect for unwinding and taking in the beautiful sunsets and country views. Don't miss your chance to own this extraordinary family home surrounded by mature trees and manicured gardens. **EXTRAS - Energy efficient Geothermal Heating, Beachcomber Hot Tub, Full-home Generator, Hi-Speed internet** (id:60365)
9 - 2422 New Street
Burlington, Ontario
Welcome to this bright and spacious, 855sqft, 2 bedroom corner unit with lots of windows and lots of natural light, in a fantastic and highly desirable central Burlington location, close to shops, dining, downtown Burlington, hospital, highways, rec/community centre, library, parks, trails, and endless other great amenities. This unit has spacious principal rooms, is an inviting and functional space ideal for those downsizing, or young professionals, and also offers an updated kitchen with high-quality white cabinetry, backsplash, travertine tile floors, newer stainless steel stove, pantry, double sink, and lots of cupboard and countertop space, 2 spacious bedrooms including the primary with large windows overlooking the courtyard and trees, an updated 4-piece bathroom, a large living room with picture windows overlooking open space and trees, a spacious dining room off of the kitchen, quality vinyl windows updated in 2018, and freshly painted throughout. This unit is very clean, fresh, and comfortable, and shows 10++. The building is located at the back of the complex, well off the road, and backs on to lawn area, and walking and biking trails. The building is very quiet and well-maintained. The building amenities also include a storage locker, visitor parking, and onsite laundry. The unit comes with 1 parking space, with potential to rent a 2nd spot if needed. The low monthly maintenance fee includes PROPERTY TAX, heat, water, parking, locker, building insurance, exterior maintenance, and visitor parking. No pets (unless service animal), and no rentals/leasing. Don't wait and miss your opportunity to call this beautiful unit Home! Dare to compare! Welcome Home! (id:60365)
101 - 75 Ellen Street
Barrie, Ontario
Prime Main Floor Level At The Popular Regatta Building. Directly Across From Beach, Marina, Park And Trails. Excellent Amenities Include Indoor Pool, Hot Tub, Fully Equipped Fitness Room, Sauna, and Patio. Great Location: Short Walk To Downtown Barrie With Shops And Restaurants / 5 Minutes To Go Station To and From Union Station. This Cute and Cozy Condo Is at the Hub of Everything. (id:60365)
3 New Seabury Drive
Vaughan, Ontario
Newly Renovated Top To Bottom 4+1 Bedroom Home Is Owner Occupied. Nestled In A Serene Neighbourhood Including A Fully Finished Basement. This Detached Corner Lot Offers Two Kitchens. Additionally, The Presence Of Two Separate Laundry Rooms Adds Practicality And Efficiency For A Busy Household. **EXTRAS** Roof (2023), 2 Kitchens (2023), Appliances (2023), Bathrooms (2023), Engineered Hardwood Flooring (2023) (id:60365)
1306 Corm Street
Innisfil, Ontario
Beautiful 3-bedroom, 3-bathroom home for lease in a prime Innisfil location! This main and second-floor unit features a stunning chefs kitchen with a massive quartz island, hardwood floors throughout (no carpets), and spacious, sun-filled living areas. Enjoy exclusive use of the backyard, a 2-car garage, plus one additional driveway parking spot. Located close to schools, amenities, the beach, and Hwy 400, this home offers both comfort and convenience. (id:60365)
22 Massachusetts Lane
Markham, Ontario
Sun-Filled 3 Bedrooms Townhouse In The Well-Sought After Wismer Neighborhood! Open Concept With Functional Layout! Primary Bdrm With 4/Pc Ensuite! Great Location! Top Community, Top Ranked Bur Oak S.S. And Donald Cousens P.S. Minutes To Park, Schools, Plaza, Mount Joy Go Station, Public Transits And Supermarkets And More! (id:60365)
24 Drakefield Road
Markham, Ontario
Located in Markhams desirable Conservation Community, this wonderful family home offers the perfect blend of tranquility and convenience. Situated near Top Ranking Roy H. Crosby and St. Patrick schools, its ideal for families.Enjoy direct access to nature with a scenic path to Milne Park just across the street, where you can spend hours immersed in the outdoors. The lower level walk-up leads to a beautifully manicured backyard, perfect for relaxation and entertaining. Nestled in a quiet setting, yet just minutes from shopping, public transportation, and Highway 407 (id:60365)
14 Elm Grove Avenue
Richmond Hill, Ontario
Cozy 2 Bedrooms Bungalow. In A Cottage-Like Setting. In Quiet Oak Ridge Area. Steps To Yonge St. One Of The Richmond Hill Most Established Neighborhoods .Walk To Transit ,Shopping ,Parks& Trails ,Soccer Fields ,Grocery Stores(No-Frills ,Food Basics) , Tim Hortons & McDonald's, Public Library & Schools .Tenants Pay All Utilities(Gas, Power, Water).Take Care Of Grass, Mowing The Lawn, And Snow Removal.Please sendthe Documents to: fatemeh.yasiniyan@zolo.ca (id:60365)
2512 - 7950 Bathurst Street
Vaughan, Ontario
Gorgeous and luxurious 1 Bedroom Unit (with parking + locker) in the heart of beautiful Thornhill with unbeatable high floor unobstructed panoramic west views, 1 year old building by Daniels, an award-winning and reputable builder, one of the best in GTA. It also comes with amazing finishes, modern design, decor and features, 9ft smooth ceilings & modern built-in appliances. light coloured modern laminate flooring, quartz countertop and kitchen island with microwave, modern ceramic tile backsplash. Modern bathroom with designer vanity and mirror. Gorgeous lobby with 24-hour concierge. Sun-filled Rooftop terrace lounge BBQ areas, a party room, as well as a dedicated kids' play zone. Extensive fitness amenities with a 2-story basketball court and adjacent workout and yoga space. A free wifi co-working area and meeting space. Enjoy urban gardening in the dedicated gardening plots. For the pet owners, convenient private dog park and wash.Only a few steps away from Promenade shopping centre, Walmart and 3 plazas, public transit, restaurants, medical clinics, minutes to 407 & hwy 7 & more. (id:60365)
54 Golden Oak Avenue
Richmond Hill, Ontario
Immaculate Home Located At Rouge Woods Community; 9' Ceiling Main Floor; 3 Spacious Bedrooms; Laundry Room On 2nd Floor; 3+1 Bathrooms; Open concept Kitchen Next To Large Breakfast Area & Walk-Out To quiet Backyard; Large Fireplace In Family room; Huge Master Bedroom with Soaker Tub Close to separate Shower Room, Walk-in closet; Close to All Amenities, Community Centre, Parks, Trails, Walk to Transit, Minutes to Go, Hwy 404 & 407, Restaurants And Shopping Malls; Close To Silver Stream P.S., Richmond Rose P.S. & Bayview S.S.; EXTRAS: Fridge, Stove, Range Hood, Washer, Dryer, Dishwasher, All Electrical Light Fixtures, All Window Coverings and All Permanent Fixtures; Two Door Double Garage With Separate Garage Remotes; 4 Parking Spaces On Drive Way; Hot Water Heater Is Rented; Front Of House With NO Side Walk Might Save You Time To Clear Snow In Winters; (id:60365)
Bsmt - 154 William Bowes Boulevard
Vaughan, Ontario
** TOP Ranked School Zone *** St. Theresa of Lisieux Catholic High School (Ranked 1st in Ontario) & St. Anne Catholic Elementary School (Ranked 28th) & Alexander Mackenzie High School (Ranked 44th) 3 Larger Bedroom Unit. Over 1500 sq ft Above Ground Lower Level Apt of a detached house in prestigious Patterson Neighbourhood. 3 large Bedrooms, 1 bathrooms, extra large living and Dining, one parking spot. Newly renovated Above ground apartment with 6 large windows & Walkout patio door. Large windows provide plenty of natural light. The unit features extra tall ceilings, stainless steel appliances, a modern kitchen, pot lights, large rooms, and laminate floors throughout. One parking spot available on the left side of the driveway. New kitchen with quartz counter, double sink & under cabinet lights. Brand New Stainless Steel Fridge, Stove, Dish washer, Range hood, New Washer & Dryer, All Electric light fixtures. Side door for Tenants to walk to the basement unit. Great Location, Close To Parks, Banks, Groceries, Restaurants, other Amenities and Public Transportation. Minutes To Top Ranked Public/Private Schools, Library, Go Train, Shopping, Hwy 400/404 and 407. Steps to School bus stop. Property vacant and available now. Absolutely No Smoking, No Pets. Touch-up finishes to the door trim & electrical panel in the Bedroom 3 (See the photo) will complete in July. Landlord will purchase Brand New Hot Water Tank, Electrical Panel and Softener which will be a Huge improvement to Tenant. Take this Advantage!! Tenant to be responsible for 30% Utilities, and responsible for snow removal for the side walkway/stairs at the side of the house leading to the unit. (id:60365)
(Upper) - 1435 Mourning Dove Lane
Pickering, Ontario
1 Year new 4 bed 4 bath detached home with ultra modern finishes. Upgraded modern kitchen with built in appliances. Double car garage with garage door openers, Entry from garage, Large walk-in closet at entry for coats and shoes. Large great room overlooking kitchen dining area. No carpet in this home! Looking for a AAA tenant. Job letter, pay stubs, credit report, rental application and IDs a must with all offers. Owners reserve the right to do their own credit check through SecureKey. All documents submitted will be verified for authenticity. Basement is not included as landlord intends to finish it sometimes in the future. Tenant to pay 100% of all utilities. In the event basement gets rented out separately, the utilities portion will reduce to 70%. (id:60365)
1122 - 70 Roehampton Avenue
Toronto, Ontario
A Must-See Gem in the Heart of Yonge & Eglinton! Welcome to this fully renovated, custom-designed suite with premium finishes and impeccable attention to detail. Whether you are searching for a luxurious home or a high-end executive rental, this residence offers unmatched elegance and comfort. Featuring the best split 2-bedroom layout in one of Midtown Toronto's most sought-after Tridel-built, LEED-certified buildings, this unit boasts smooth ceilings, abundant closet space, and superior craftsmanship throughout. Five-Star Amenities Include:24/7 concierge, State-of-the-art fitness centre & yoga studio, Indoor pool, sauna, steam room, Theatre room, party room with kitchen, Business/meeting room with TV and billiards, Guest suites, Outdoor cabanas with BBQ area, Ample visitor parking, Located steps from the TTC Eglinton subway station, future LRT, and surrounded by trendy restaurants, cafés, shops, cinemas, and grocery stores everything is within walking distance. Enjoy nearby Eglinton Park and Sherwood Park for outdoor escapes . Extras: 1 owned underground parking spot and 1 owned locker. Don't miss the opportunity to own this stylish urban retreat in one of Toronto's most vibrant neighbourhoods! (id:60365)
825 - 251 Jarvis Street
Toronto, Ontario
Modern, fully furnished studio in the heart of downtown Toronto just move in and enjoy! Bright and efficient layout with floor-to-ceiling windows, laminate flooring, and a sleek kitchen featuring quartz countertops and stainless steel appliances.Unbeatable location: 4-minute walk to Dundas Subway Station5-minute walk to TMU,7-minute walk to Eaton Centre,15-minute walk to University of Toronto,Close to GBC, St. Lawrence Market, Dundas Square, and more!Easy access to TTC subway, streetcars, shopping, restaurants, groceries, and all downtown amenities.Building features include: 24-hour concierge, fitness centre, rooftop terrace with pool and BBQ, party room, and visitor parking.Perfect for students or professionals looking for a vibrant, walkable, and transit-friendly neighbourhood! (id:60365)
408 - 188 Redpath Avenue
Toronto, Ontario
Quiet Low-Rise Building. *Split Bedroom* layout with Large Size Bedrooms. *One Parking Space & Locker Incl. 8 foot ceiling, Quartz Counter top & Back Splash, Stainless Steel Fridge, Stainless Steel Stove, Stainless Steel Dishwasher, Washer, Dryer, All Window Coverings.Renovated Contemporary Kitchen. Top-Ranking Schools In The Area, North Toronto CI, Eglinton Jr PS Visitor Parking. Minutes To Shops, Restaurants And TTC. (id:60365)
520 - 101 Charles Street E
Toronto, Ontario
2022's Paint, 2024's Luxury Plank Flooring, Curtains 98 Walk Score Daily Errands Do Not Need Not Need A Car Close To Both U Of T & Ryerson UniversityEat-In Island In Kitchen Extra Large Bedroom Closet*** Tons Of Facilities: Business Centre WIFI, Media Room, Roof Top, Outdoor Swimming Pool, Media Room. 24 Hr. Concierge. 9th Flr Amenities - Exercise Room, Billiard & Party Rooms, Bar/Lounge Area, Outdoor Pool, Guest Suites. ....*** Tenant Insurance Before Closing Is A Must. Please Note: Photos And Video Took In 2024. The Video For Your Reference: Https:// Www.Youtube.Com/Watch?V=G6a-Tq2n7k4&T=9s. Building Strict No-Dogs Over 25 Lbs Policy Enforced. (id:60365)
612 - 10 Sunny Glenway
Toronto, Ontario
Great Location! Freshly painted, Bright and Spacious One BR. One WR Unit, One Parking, Cable,Gym, Swimming pool, Visitor's Parking, Close To Schools, DVP, Toronto Downtown,Steps to TTC. &School, Close to Agakhan Museum and Park, Costco, Public Golf Course, Go Green Cricket Field,Tennis Courts, Running Track, Soccer Field, New Eglinton Crosstown Station (id:60365)
710 - 65 East Liberty Street
Toronto, Ontario
This spacious 1+den suite offers over 700 sq. ft. of well-designed living space, plus a private balcony. The generous primary bedroom features a 4-piece ensuite, while the separate den with its own closet can easily function as a second bedroom or home office. Includes parking & locker! Enjoy luxury amenities including a rooftop garden, spa, fitness centre, indoor pool, bowling alley, and more! Live in one of Toronto's most vibrant neighbourhoods just steps to trendy shops, restaurants, banks, LCBO, organic markets, and the best of King West and Queen West. (id:60365)
927 - 120 Harrison Garden Boulevard
Toronto, Ontario
Prime Location Unobstructed Beautiful View. 2Bed & 2Bath Corner Unit with 1 Parking & 1 Locker, Bright and Spacious, Functional Layout, Modern And Open Concept Kitchen, Built In Stainless Steel Appliances And Granite Counters. ***Walking To Sheppard Subway Station, Yonge St Corridor, Restaurants, Banks, Supermarket And Other Amenities. *** 24 Hour Security, Visitor Parking, Luxury Recreation Area And Facilities Including Gym, Sauna, Steam Room, Party Room, Billiards And More. (id:60365)
5 Swiftdale Place
Toronto, Ontario
Welcome to an architectural gem by renowned designer Richard Wengle nestled in the prestigious Banbury-Don Mills enclave. This custom-built luxury estate sits on a spectacular lot and blends timeless elegance with modern innovation. A private elevator seamlessly connects all three levels, offering unparalleled convenience. Enjoy lavish amenities including indoor and outdoor pools, saunas, and stylish cabanas perfect for both relaxation and entertaining. Step inside to discover extensive millwork, intricate paneling, and refined wainscoting throughout. The gourmet kitchen, appointed with top-tier appliances, opens to a sun-filled family room and breakfast area. Upstairs, four generously sized bedrooms and spa-inspired baths feature heated floors for year-round comfort. The lower level is a haven of entertainment complete with a wine cellar, wet bar, gym, home theatre, and a private nanny suite. Outside, the professionally landscaped garden boasts a Broil King BBQ area and two designer sheds, creating an entertainers paradise. Just minutes to Hwy 404, top schools, premier shopping, and nature trails, this one-of-a-kind estate offers exceptional value and luxurious living in one of North Yorks most coveted neighborhoods. (id:60365)
53 Carrick Trail
Welland, Ontario
Luxury Detached Bungalow In Hunters Pointe By Award Winning Lucchetta Homes. Canada's #1 Active Adult Lifestyle Community. 1680 Sq Ft. 3 Years Old. Framed Gas Fireplace. Oversized Covered Deck. Hardwood Flooring Throughout. Quartz Countertops. Quartz Central Island. 24 Pot Lights Throughout. Association Fee Of $262 Includes Community Center With An Indoor Pool, Outdoor 1 Tennis & 4 Pickleball Courts, Library & Gym, Grass Cutting, Snow Removal And Monitored Alarm System (id:60365)
106 Bushmill Circle
Hamilton, Ontario
Welcome to 106 Bushmill, beautifully updated from top to bottom, located on the most coveted street in the desirable Antrim Glen Adult Community. Impeccably maintained home, offering ample main level living space and a professionally finished basement. This bright and open bungalow has gorgeous hand-scraped oak floors. The living and dining rooms flow seamlessly together, perfect for family gatherings. The updated kitchen is stunning with quartz counters, including a quartz waterfall island with seating, custom cabinetry, quality appliances and a view of your award winning gardens. The cozy family room overlooks the backyard and has a walk out to your very private composite deck with screened in gazebo and stone patio. The landscaping and gardens are breathtaking, the proud recipient of several awards! The curb appeal is 10+ with your charming front porch and cascading water-feature. An in-ground sprinkler system provides carefree maintenance. Back inside, the main level offers two spacious bedrooms, including a primary retreat with walk-in closet, and two full bathrooms including a dreamy soaker tub. The updated glass railing leads you to the finished basement, featuring new carpet, two large bedrooms, a recreation room, two piece bathroom (with space for a shower) and a utility room with lots of storage. The home has been freshly painted in neutral designer decor. Custom window coverings adorn the windows. Attached garage with access through the main floor laundry room as well as to the backyard. Antrim Glen is conveniently located between Waterdown, Cambridge and Guelph. Offering a vibrant lifestyle community with heated salt water pool, sauna, BBQ area, a lounge and kitchen for large gatherings, billiards, shuffleboard, library, craft room, horseshoes, private vegetable garden plots, and wooded walking trails. Move in ready, all you need to do is unpack, relax and enjoy! (id:60365)
307 8th Concession Road E
Hamilton, Ontario
Discover the perfect blend of luxury & tranquility. Privately situated on a one acre lot in charming Carlisle, this 2150 sq ft bungalow was completely reimagined just 4 years ago. Seamlessly expanded to create an extraordinary space where every detail has been thoughtfully curated. Built with the innovative SIP (Structural Insulated Panel) system, this home is a harmonious blend of energy efficiency & beauty. The heart of the home is the gourmet kitchen, designed for both culinary enthusiasts & entertaining. It features a grand center island, professional Fisher & Paykel appliances (induction range, wall oven & quad fridge/freezer), a quiet Bosch dishwasher, wall-mounted microwave, & secondary refrigerator. Prepare to be captivated by the great room, where soaring vaulted ceilings meet floor-to-ceiling windows, offering panoramic views of your private retreat. The striking fireplace anchors this magnificent space, finished with Muskoka Granite & wooden mantel sourced from a tree on the property. Step outside & embrace the ultimate outdoor experience with a covered living area, an authentic clay pizza wood-oven, hot tub, & an inviting inground salt water pool. As twilight descends, gather around one of 2 fire-pits to witness the most incredible sunsets & bask under the stars. Back inside, the primary retreat, loft area & spa like bath are located at one end of the home, along with a home office. At the other end of the home, there are 2 additional bedrooms (one with a dressing room) & a 3 pc bath. The lower level offers a family room with a stone fireplace, additional bedroom, & 3-piece bath. Potential for an in-law or nanny suite, with separate entrance & egress windows. Another outstanding feature is the commercial UV water purification system for impeccable water quality. Updates in the past 4 years are extensive including a new septic, a full detailed list is available. This property isn't just a home; it's a lifestyle. You truly must experience it to believe it! (id:60365)
33 Cormier Heights E
Toronto, Ontario
Sun-filled & spacious multi-level townhouse perfect for a larger family in quiet pocket of Islington Village. The community features an inside courtyard & its own child playground. The townhouse features open concept living room with beautiful built-ins, gas fireplace & walkout to a oversized terrace for those warm summer nights. Three large bedrooms with plenty of storage plus a private office ideal for working from home or which could also be a 4th bedroom if needed. Primary bedroom is located on its own floor giving the occupants total privacy & featuring a 5-piece on-suite bathroom, oversized closets with organizers & private balcony. Hardwood floors through out. Massive garage with plenty of storage & parking for two cars. Located in close proximity to shopping, restaurants, cafes, grocery stores, schools, parks, airport, highways & Mimico GO station for a quick commute to downtown core. (id:60365)
1904 - 215 Sherway Gardens Road
Toronto, Ontario
Look no further! Welcome to this stylish and spacious unit in the Sherway Gardens condos! Located in one of Etobicoke's most convenient locations! This beautifully designed 2 bedroom, split layout, unit offers an open concept layout with floor to ceiling windows, allowing for plenty of natural light and an airy feeling throughout. The modern kitchen features stainless steel appliances, plenty pf cabinets and ample counter space - perfect for cooking and entertaining. The primary bedroom includes an ensuite bathroom. Enjoy a large, private balcony with views of Lake Ontario. Located across from Sherway Gardens Mall, you're just steps from TTC transit, grocery stores, cafes, restaurants, and easy access to the Gardiner and 427! Don't miss your opportunity to call 215 Sherway Gardens Rd. home! (id:60365)
4a - 20 Mcfarlane Drive
Halton Hills, Ontario
Rare Opportunity at The Sands! Now available -- an exceptionally rare offering in Georgetown's condo market: a 2-car tandem underground parking space at 20 McFarlane Drive ** With no other parking spaces currently listed for sale in any condo buildings in Georgetown, this is truly a unique & exclusive opportunity for existing owners in The Sands only ** This premium tandem spot offers space for 2 vehicles (one behind the other) and is ideally located beside the driving lane within the garage, making it far more functional than a traditional tandem. Thanks to its ideal location, there's no need to shuffle cars around. In this space, you can park both vehicles and still access or move either one independently ** This great tandem parking space is on P1 close to the main garage door entrance and just steps from the door to the elevator & stairs ** Whether you're looking to acquire a space for your own use, to rent out and/or add value for your unit, this double-parking space is a smart move! (id:60365)
8 - 20 Maritime Ontario Boulevard
Brampton, Ontario
Modern Office Space Combining Transparency, Style, and Functionality. This beautifully designed office space offers a sophisticated blend of openness and professionalism, thoughtfully crafted to inspire both clients and employees alike. Upon entry, you're welcomed by a spacious and inviting reception area that sets the tone for the rest of the office. Just beyond lies a well-appointed conference room and a series of private workspaces strategically positioned around the perimeter. These offices offer both privacy and abundant natural light, with unobstructed views that create a bright and motivating atmosphere. Each office is elegantly furnished with modern, ergonomic desks and comfortable seating, promoting focus and productivity throughout the day. For added convenience, the space includes a contemporary kitchenette featuring stainless steel appliances, granite countertops, and ample storage. A modern washroom is also located within the premises, completing the functionality of this exceptional workspace. Whether you're hosting clients or fostering team collaboration, this office offers the perfect setting for success. (id:60365)
6 Igloo Trail
Brampton, Ontario
This beautifully upgraded home offers a seamless blend of style, comfort, and functionality. Featuring 9-ft smooth ceilings on the main floor, rich hardwood throughout (including the second-floor hallway), and engineered hardwood in all upstairs bedrooms, it radiates warmth and elegance. The home features custom oak staircases that lead both upstairs and to the finished basement, which boasts laminate flooring, a 3-piece bath, and a bar area, with soundproof insulation in the ceiling for added comfort. Pot lights illuminate the main floor, basement, bedrooms, and exterior, complemented by a motion-sensor driveway light. Security is top-notch with a Ring doorbell, Ring home alarm system, and a hardwired 5-camera video surveillance system. The kitchen impresses with granite countertops, a built-in microwave, oven, warmer, upgraded stainless steel hood, backsplash, and a central vacuum system with a floor pan. Granite counters also enhance the powder room and upstairs bathrooms. Recent updates include a new roof (2021), driveway and custom cement walkways (2022), insulated garage door (2022), and a new AC (2024). The fully fenced backyard features a gazebo and shed, completing this exceptional property designed for modern family living and entertaining. (id:60365)
5404 - 3883 Quartz Road N
Mississauga, Ontario
Soaring Above the City 54th Floor Unit. 2 Bedrooms + Den + 2 Washrooms, Luxury Living In M City 2 Executive Condo, Located In the Heart of Down town Mississauga. Impressive 9Ft Ceiling, With Floor To Ceiling Windows, Providing Awe-Inspiring Panoramic Views of Mississauga'sCore! Sun-Filled West Open Unit, With Open Concept Layout. Modern Kitchen, With Quartz Countertop, Stainless Steel Appliances, PaneledFridge And Dishwasher. Over 820 Sq/Ft Interior + Massive 237 Sq.Ft of Wrap-Around Balcony with Un-Obstructed Views of the City! PrimaryBedroom Boasts 3pc Ensuite & W/O to Balcony. Additional Bedroom with Floor-to-Ceiling Windows, 3pc Main Bath + Den can use as Bedroom & anEnsuite Laundry. located in a walkable, central location just steps from Square One, Celebration Square, YMCA, Central Library, Living Arts Centre, Sheridan College. Minutes from Go Transit, 401, 403 &FutureLRT and U of T Mississauga Campus. Enjoy resort-style amenities: outdoor pool, kids playground, rooftop terrace with BBQs, yoga studio, gym, sauna,party room, and 24-hour concierge. Internet is included in the maintenance fee!! (id:60365)
51 Frederick Street S
Halton Hills, Ontario
Welcome to 51 Frederick St. in downtown Acton. This cozy house has a cottage feel, with 2 main floor bedrooms, and a den with potential to be used as a 3rd bedroom. The living room offers an electric fireplace, while the basement has a functioning gas stove/fireplace. This home sits close to the GO station, shopping, restaurants, and a park. The basement has the potential to be converted into a living space, with a separate entrance. A renovator's delight. Upgrades Inc: New plumbing from street to house, insulation (2024), A/C and furnace (2022)10yr warranty...furnace/ Hot Water Tank are owned, roof (2023), windows (front and kitchen 2024), Carpeting in rooms and bsmt stairs (2025), eaves (2025). Warm your toes after a shower in the fully renovated main bathroom with heated floors. Don't miss out on making this charming house your home. (id:60365)
134 Dean Avenue
Barrie, Ontario
Cheerful, Immaculate Family Home In Central South Barrie. Walk To Zehrs/Shops, Banks, Go Train, Library, School, Yonge St., Park. Close To Hwy 400, Yonge St., 3 Bedrooms, 3 Bathrooms, Finished Basement (Rec.), Eat In Kitchen W/O To Patio/Backyard. Completely Fenced Backyard, Hardwood Floors (Main Floor). Ensuite Bathroom in Master Bedroom, 1 Car Garage. A Must See!!! (id:60365)
2106 - 9075 Jane Street
Vaughan, Ontario
Welcome To The Luxurious 'Park Avenue Place' New Style Condo In The Heart Of Vaughan. Across From Vaughan Mills. One Bdrm + Solarium /2 W/R. Large Bedroom. Open Living Area With W/O To Balcony/Solarium With South Views can be used as office or den. Large Kitchen W/L Island/Breakfast Bar & Modern, Built-In Appliances. 5* Amenities: Gym ,Party Room, Guest Suite, Theater Room & Terrace W/Leisure Area. Great Location, Close To, New Hospital, Tesla Supercharging, Canada's Wonderland, Transit & Major 7,400,407 (id:60365)
69 Weslock Crescent
Aurora, Ontario
Executive Detached Home for Lease in Prime Aurora Location! Welcome to this stunning executive residence situated on a premium corner lot with sought-after south and east exposures. Bright and spacious throughout, this home features a modern kitchen with quartz and marble countertops, and a soaring cathedral ceiling in the family room that adds elegance and volume. Enjoy outdoor living on the oversized deck, perfect for entertaining. The extra-long interlock driveway fits up to 6 cars. The finished basement with a separate walk-up entrance provides bonus space ideal for recreation, storage, or a home gym. Located just steps to Hartman PS and parks, with easy access to Hwy 404, GO Station, and the Bayview/Wellington shopping district including Longo's, Home Depot, Canadian Tire, Cineplex, and more. A rare opportunity to lease a well-maintained family home in one of Auroras most desirable neighborhoods! (id:60365)

