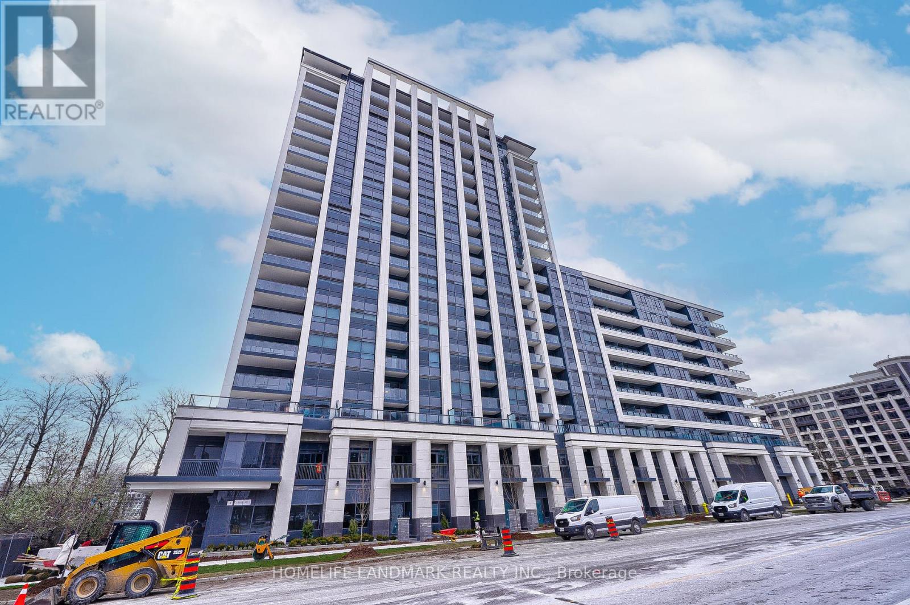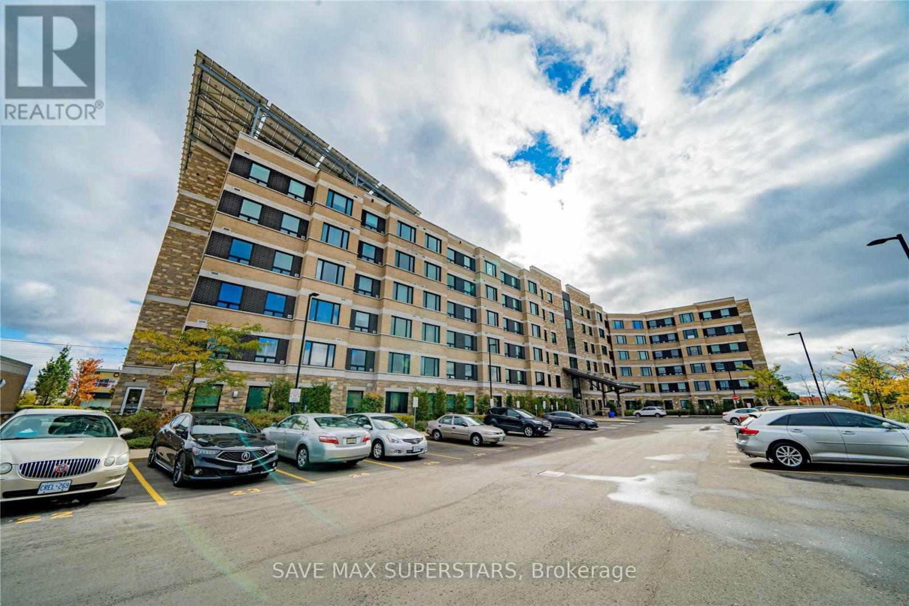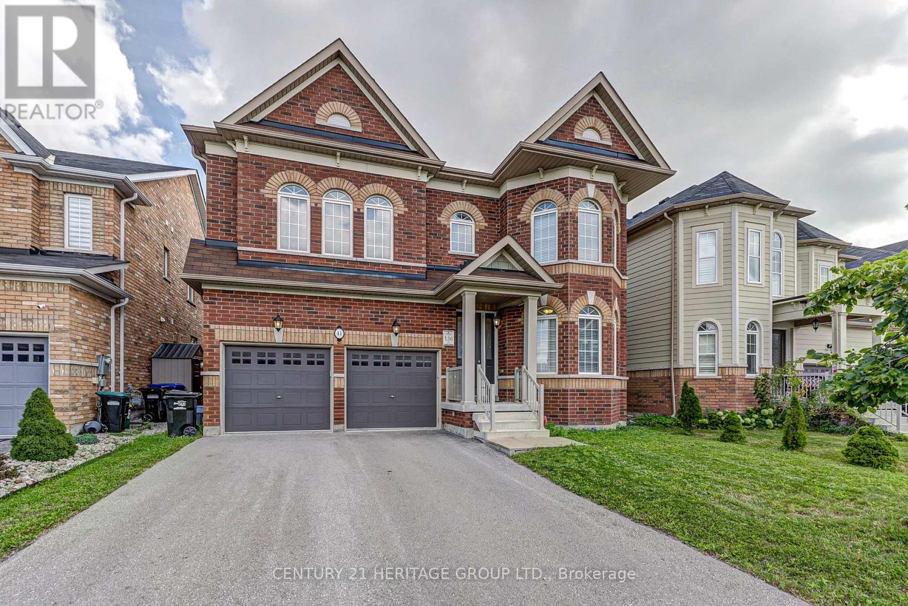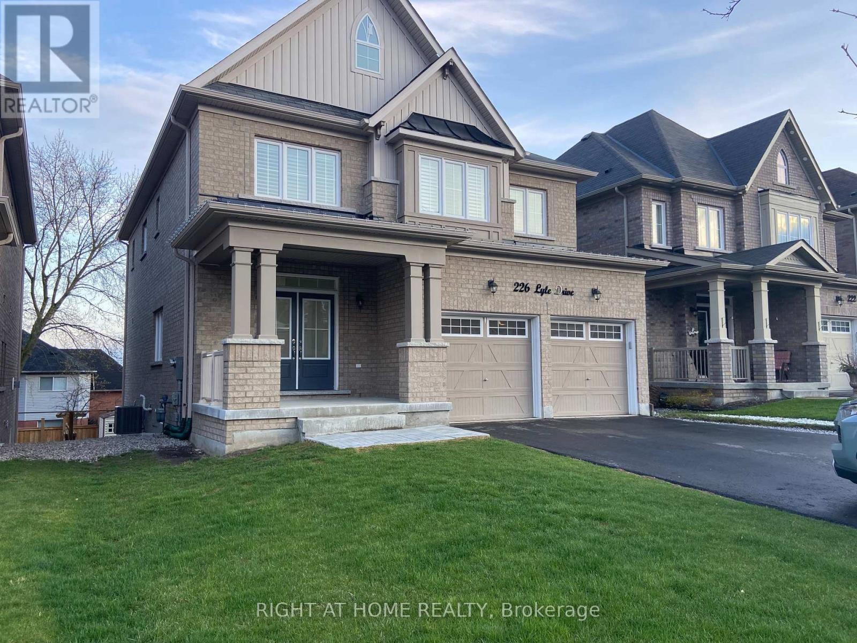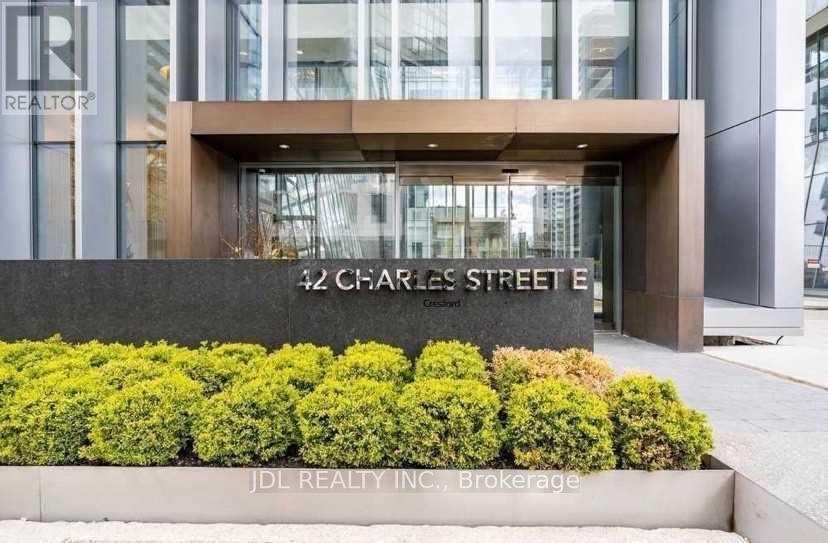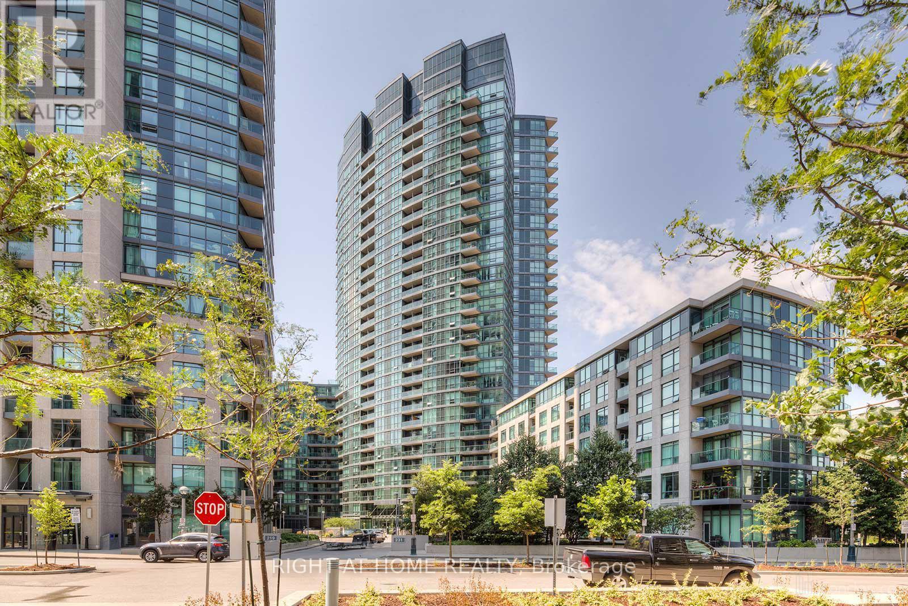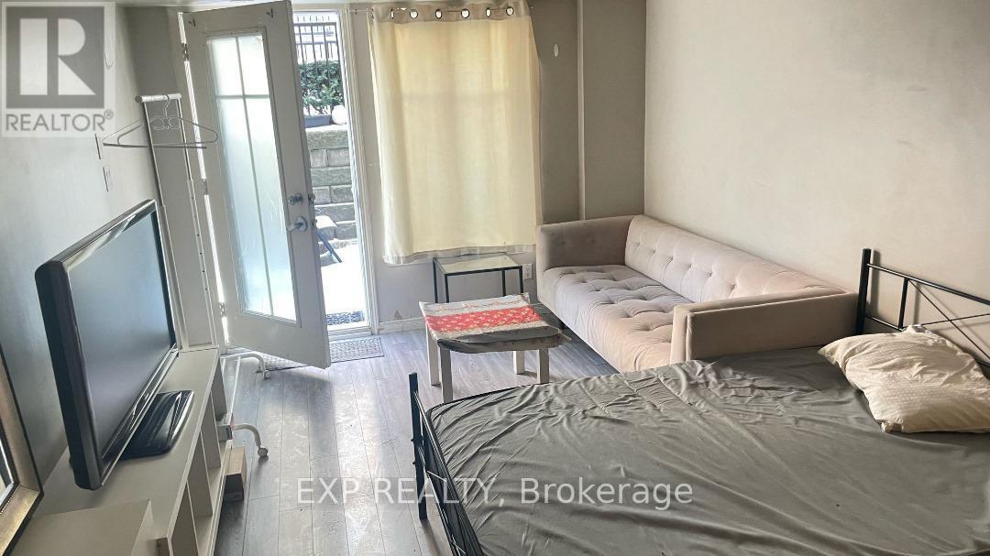34 Earth Star Trail
Brampton, Ontario
Attention*** First Time Buyers, Freehold Gorgeous Townhouse 3 Bedroom + 2 Rooms In Finished Basement In High Demand Area Like a Semi Detached. Only Attached From Right Side. Access To Backyard From Garage. Well Maintained. Wooden Deck In Backyard, His/Her Closet In Master Bedroom, Very Good Size Great Room, Separate Dining Area. Two Car Driveway, Can Easily be Extended. Close To All Amenities, Schools, Transit, Hwy 410, Plaza & Much More...Attention*** First Time Buyers, Freehold Gorgeous Townhouse 3 Bedroom + 2 Rooms In Finished Basement In High Demand Area Like a Semi Detached. Only Attached From Right Side. Access To Backyard From Garage. Well Maintained. Wooden Deck In Backyard, His/Her Closet In Master Bedroom, Very Good Size Great Room, Separate Dining Area. Two Car Driveway, Can Easily be Extended. Close To All Amenities, Schools, Transit, Hwy 410, Plaza & Much More... (id:60365)
380 Summerchase Drive
Oakville, Ontario
Welcome to this sun-filled, luxurious two-storey detached home nestled in the heart of Oakville's highly sought-after River Oaks. Situated on an approximately 50 ft wide lot, this elegant residence offers 3,080 sq ft of refined living space, featuring 5 spacious bedrooms, 4 beautifully upgraded bathrooms, & 3-car garage. The main level welcomes you with a *grand foyer* leading to a formal living room with oversized windows, a separate formal dining room, and a dedicated *home office* perfect for remote work or quiet study. The spacious *family room* features a cozy fireplace and flows seamlessly into the large eat-in kitchen, which includes a center island, abundant cabinetry, and a bright *breakfast area* with walkout to the backyard, a great setup for everyday living and entertaining. Hardwood flooring and tasteful finishes add warmth and sophistication throughout the level. Upstairs, the primary bedroom suite is a luxurious retreat, complete with a spacious layout, walk-in closet, and an elegant 5-piece ensuite bathroom featuring quartz countertops, double sinks, a soaker tub, and a glass-enclosed shower. The second master ensuite also functions as a junior primary suite, boasting its own private 3-piece ensuite and generous closet space perfect for guests or multigenerational living. Two of the additional bedrooms, well-sized, are connected by a stylish Jack and Jill ensuite, offering privacy and convenience for siblings or family members. The fifth bedroom is generously sized easy access to the shared bathroom. Every bathroom on this level features modern quartz counters, sleek fixtures, and designer finishes. The upper level boasts over *$150k in premium upgrades*, including hardwood floors throughout and luxurious quartz countertops in all bathrooms. Located in a family-friendly, picturesque neighborhood, River Oaks is home to some of Oakville's top-rated schools - Sunningdale Public School, Munn's Public School, scenic walking trails, lush parks, and more. (id:60365)
1505 - 9 Clegg Road
Markham, Ontario
Discover luxury living in this nearly brand-new, 1-year-old Vendome condo in the heart of Markham. Boasting 859sqft of refined space, this upgraded 2bedroom, 2bathroom unit features premium fishbone laminate flooring, custom full-height cabinetry, sleek quartz countertops, chic backsplash and valance lighting, all complemented by top-of-the-line Miele appliances. Step out onto your spacious north-west-facing balcony to take in serene views, then return to world-class amenities including 24hour concierge, gym, theatre room, basketball court, children's playroom, pet wash station and outdoor terrace. Nestled in a top-tier school district: St. Justin Martyr Catholic, Unionville High School, and Pierre Elliott Trudeau High School -- this home offers exceptional educational opportunities. With immediate access to transit, restaurants, entertainment, Cineplex, shopping malls and minutes from Hwy407 & Hwy404, this stylish home delivers unparalleled convenience and sophistication. (id:60365)
786 Euclid Avenue
Toronto, Ontario
Brand New Renovated Detached Home - Turn-Key Luxury LivingThis stunning, brand new renovated detached residence offers the perfect blend of thoughtful design, functionality, and an exceptional location. Featuring 3+1 spacious bedrooms and 4 FULL modern bathrooms, this home is truly move-in ready. Highlights include a rare oversized detached double-car garage with rear lane access, situated on a quiet, tree-lined stretch of Euclid Avenue, where Trinity Bellwoods meets Little Italy.Enjoy the best of both worlds-peaceful residential living just steps from some of Toronto's finest parks, boutique shops, cafés, and renowned restaurants. The main level features a full washroom, while upgrades include new air conditioning, new roof, and newly installed windows throughout.The legal basement offers a separate entrance, a full washroom, and approved permits-ideal for rental income, extended family, or added living space.Conveniently located with easy access to major routes including Highway 410 and nearby public transit options such as Transat, commuting to work or school is effortless. Proximity to prestigious educational institutions like the University of Toronto Scarborough Campus and Centennial College further enhances the property's value.A rare opportunity to own a fully renovated home with income potential in a highly desirable enclave-this is truly a standout offering. (id:60365)
416 - 7400 Markham Road
Markham, Ontario
Stunning 3Bed/2 Washroom Condo! Lots Of Natural Light. Open Concept Design With Large Living/Dining Area + Kitchen With Breakfast Bar. Close To Shopping; School And Other Amenities. Public Transit At Door Step. Ensuite Laundry. Low Maintenance Fee Includes Use Of Gym And Recreation Room Within The Building,1 Underground Parking. (id:60365)
41 Leith Drive
Bradford West Gwillimbury, Ontario
AVAILABLE FOR SHORT TERM LEASE 6 MONTHS MINIMUM. Spacious, Warm and inviting 3100 sqft, 4-bed, 3 1/2-bath with a well-designed living space. 2 car gar, 4 private drive for a total of 6 parking spaces. The heart of the home is the large kitchen, with island, sleek cabinetry, and a convenient servery that connects seamlessly to the dining and living areas. This layout is ideal for both casual family meals and entertaining. Main floor family room with gas fireplace, provides an ideal space for relaxation. 4 generously sized bedrooms, offering privacy and comfort . 2 of the bedrooms have their own ensuites. The second-floor open media area is a versatile space that can be transformed into a home theatre, playroom, or a comfortable lounge for all to enjoy. Close to all amenities. SS Fridge, Stove, Dishwasher Clothes Washer, Dryer, CAC, CVAC and attachments, GDO and two remotes. (id:60365)
226 Lyle Drive
Clarington, Ontario
Welcome To 226 Lyle Dr Main In Bowmanville, This Beautiful Executive Home Is A Complete Show Stopper! With 9 Foot Smooth Finished Ceilings And Pot Lights Throughout The Main Level, Open Concept Kitchen That Overlooks The Family Room Where You Can Curl Up In Front Of The Cozy Gas Fireplace On The Cold Winters Nights. The Second Floor Boasts Generous Size Bedrooms, With The Primary Having A Walk-In Closet And A Spa-Like Ensuite With Large Soaker Tub To Help You Relax At The End Of A Busy Day! Two Of The Bedrooms Have A "Jack And Jill" Washroom, And The 4th Bedroom Has Its Own Master Ensuite, Close To All Amenities. Amazing house for rent! (id:60365)
Bsmt - 20 Sheldon Drive
Ajax, Ontario
Fully Renovated Brand New 3 Bedroom 2 Full Wash Rooms Basement Has A Perfect Central Location In Ajax!! Walking Distance To Schools, Parks, Transit, Major Shops And And Amenities On Kingston Road And Quick Access To The 401 And Ajax Go Stations. Own Laundry And Has Separate Entrance With 2 Parking.Extras: 40 Percent of Utilities. Stove, Fridge, Washer, & Dryer. (id:60365)
4203 - 42 Charles Street E
Toronto, Ontario
Luxury Casa Ii Condo At Yonge/Bloor Boasts Opulence. 9 Ft Ceilings And Floor-To-Ceiling Windows Create An Airy Ambiance. Just Steps From Bloor Subway Station, Commuting Is A Breeze. Indulge In Top-Notch Amenities Like An Outdoor Pool/Lounge, 24/7 Concierge, Gym, And Bike Storage. This Bright, Spacious Corner Unit Dazzles With A 309 Sq Ft Wrap-Around Balcony. Move-In Ready, It Offers A Lifestyle Of Grandeur. A short-term lease is also negotiable, with a minimum of 6 months, in accordance with the condo rules. (id:60365)
1408 - 33 Charles Street E
Toronto, Ontario
Use Den as 2nd bedroom With Mirrored Sliding Door and closet. Students, including International Students, Are Welcome to share the unit. Large Unit W/Balcony & Gorgeous Open City View. Floor To Ceiling Windows, Newer Laminate Flrs. 9' Ceiling. Scavolini Kitchen, S/S Appl's, Ceasar Stone Counter-Top & Ceramic Back Splash! Bathroom W/Marble. Cleaned. Spa-Like Rec Facilities: Outdoor Pool, Hot Tub Heated Year Round! Fireplace, Lounge Area, Outdoor Dining Pavilion W/Al Fresco Bar! Cardio, Exercise Room! Billiard Media Room. Undergound parking available upon request. (id:60365)
1212 - 231 Fort York Boulevard
Toronto, Ontario
Fully furnished waterfront suite with stunning west views. Pride of ownership is evident throughout, featuring tasteful furnishings, excellent natural light, and a meticulously maintained interior. The suite is fully equipped with linens and kitchenware-simply move in and enjoy. Enjoy an abundance of natural sunlight and a building that offers exceptional amenities, including a pool, sauna, fully equipped gym, rooftop deck, party room, guest suites, meeting room, and ample visitor parking. Ideally located steps to Coronation Park, Lake Ontario, Billy Bishop Airport, Exhibition GO Station, and the shops and restaurants of Queen West and King West-close to the action while remaining peaceful and residential. Pets welcome (please disclose). An excellent long-term opportunity in a highly sought-after waterfront community (Landlord open to shorter than a year lease, pls inquire with listing agent) (id:60365)
610 - 38 Western Battery Road
Toronto, Ontario
Lease a studio in Stylish Liberty Village Condo Steps to the Lake at Basement Prices!Live in the heart of trendy Liberty Village, just minutes from the CNE, waterfront, and all the urban conveniences you could ask for. Enjoy 24-hr Dominion, major banks, fitness centres, clubs, restaurants, transit, and lush parks right at your doorstep.This modern condo features modern kitchen, sleek laminate and ceramic floors, and a walkout to private terrace perfect for relaxing or entertaining. Comes fully equipped with fridge, stove, built-in dishwasher, microwave, washer & dryer. Unit is semi furnished included in rent, car parking available for $150 per month extra (id:60365)



