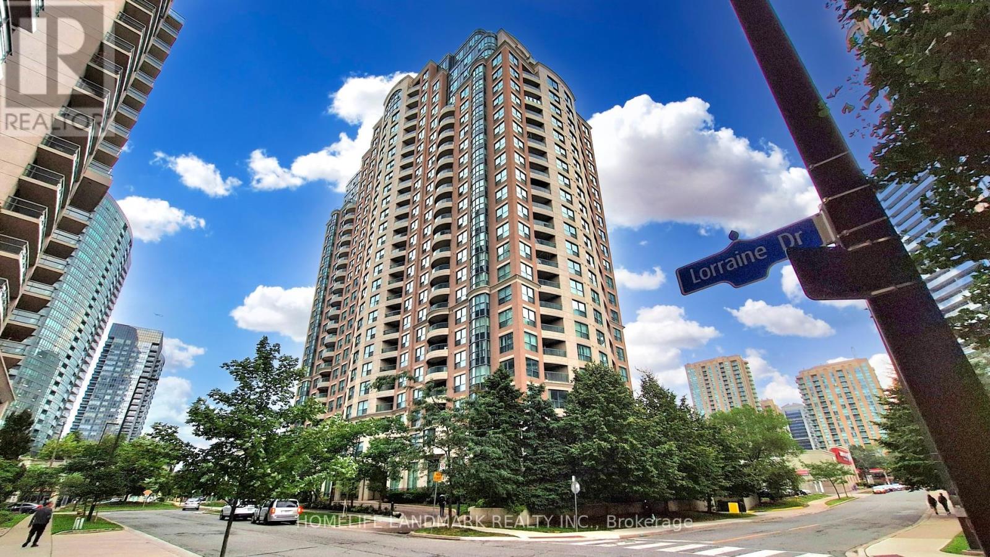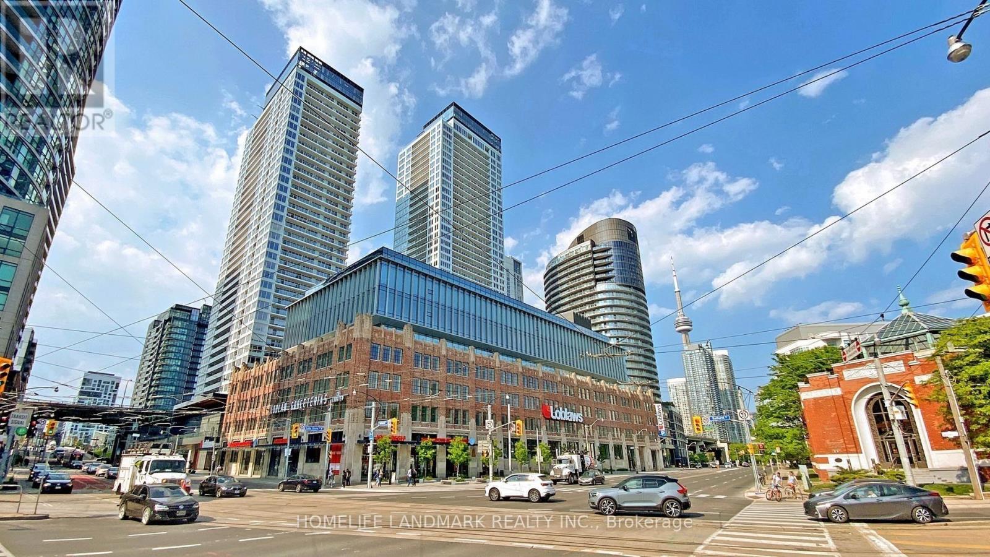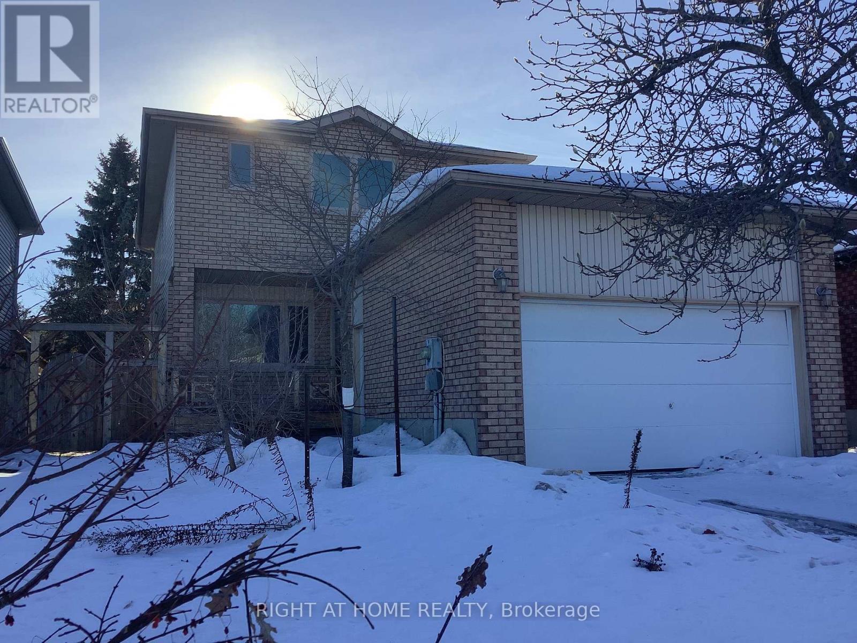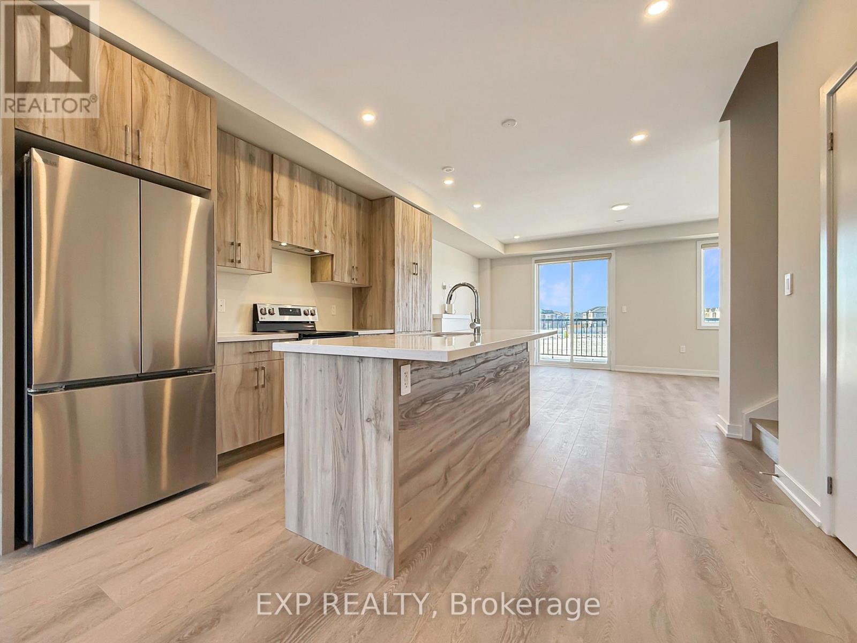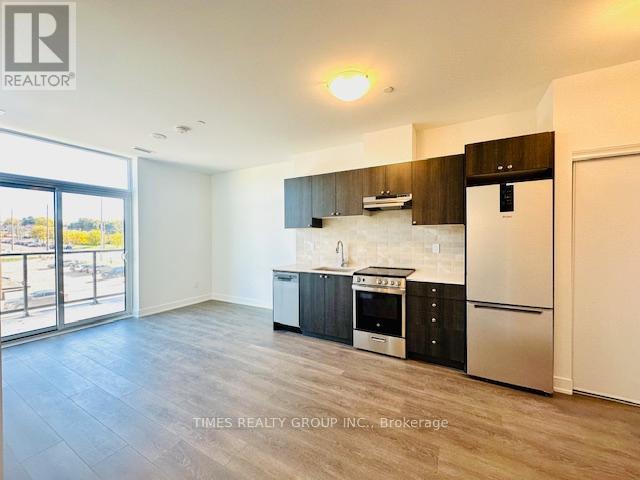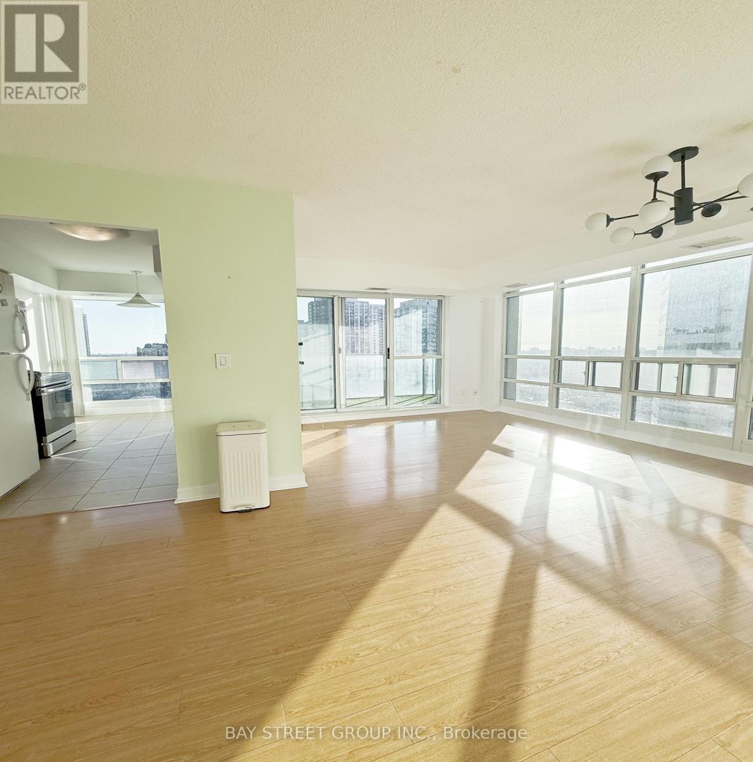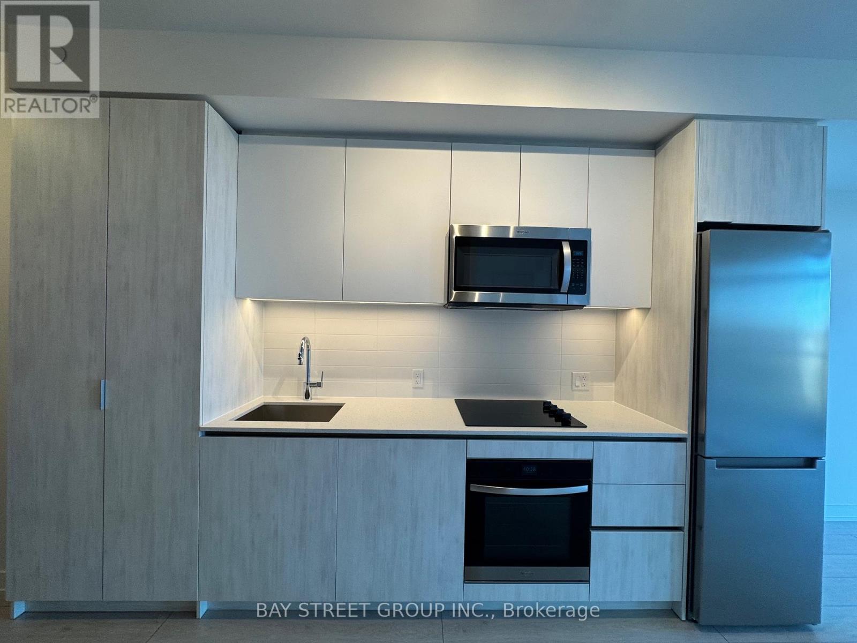2205 - 575 Bloor Street E
Toronto, Ontario
Tridel Built Via Bloor, Beautiful Corner Unit On High Floor With 1 Bedroom + Den & 1 Bathroom, Bright And Spacious Layout With Large Picture Windows, Open Balcony With Panoramic View, Fabulous Amenities, Minutes To Sherbourne And Castle Frank Ttc Subway Station And Dvp. Must See. 567 Sq Ft Per Builder's Plan. (id:60365)
1111 - 7 Lorraine Drive
Toronto, Ontario
Prime North York Location, Steps To Subway, Ttc, Shoppers, Restaurants, Schools, Split Bedrooms For Privacy. Luxurious Corner Unit With Beautiful Views. Luxurious Fitness Facility: Exercise Room, Guest Suites. Party Room, Indoor Pool & 24 Hr Concierge. (id:60365)
609 - 219 Dundas Street E
Toronto, Ontario
Spacious 1 Bed + Den With Open Concept Design In.De Condos By Menkes. , Den Can Be Used As Second Bedroom, 680 Sqft. In The Heart Of Downtown Toronto. Just Steps To TTC, Eaton Centre, Ryerson University And The Best Dining And Entertainment. Floor-2-Ceiling Windows , 4 Pc Ensuite! Access To Expansive, Modern Amenities. Ensuite Laundry, Walk-In Closet, Engineered Hardwood Floors, Stone Counter Tops And Northern View Of The City. (id:60365)
1113 - 27 Bathurst Street
Toronto, Ontario
City Life Minto West Condo, Bright Spacious 1 Bedroom Plus Den, Den can be 2nd bedroom. 10Ft Ceilings, Modern and Open Concert Layout. Move in Condition, Enjoy Five Star Amenities: Gym, Entertainment Rm, Outdoor Pool, Party Room, Meeting Room, 24 Hr Security & More. Farm Boy Grocery In Main Level Of Building. Steps to TTC, Restaurants, Shops & Parks & Lakefront, All in one convenience. (id:60365)
1113 - 27 Bathurst Street
Toronto, Ontario
City Life Menkes Condo, Bright Spacious 1 Bedroom Plus Den, Den can be 2nd bedroom. 10Ft Ceilings, Modern and Open Concert Layout. Move in Condition, Enjoy Five Star Amenities: Gym, Entertainment Rm, Outdoor Pool, Party Room, Meeting Room, 24 Hr Security & More. Farm Boy Grocery In Main Level Of Building. Steps to TTC, Restaurants, Shops & Parks & Lakefront, All in one convenience. (id:60365)
3703 - 17 Bathurst Street
Toronto, Ontario
The Lakefront Is One Of The Most Luxurious Buildings At Downtown Toronto. This Bright & Well-Appointed 1Br Unit Features A Modern Kitchen & Bath, 9" Ceilings & An Oversized Balcony To Enjoy Stunning Lake View & City View! The Building Houses Over 23,000Sf Of High End Amenities. At Is Doorstep Lies The Masterfully Restored 50,000Sf Loblaws Flagship Supermarket & 87,000Sf Of Essential Retail. Steps To Shoppers, The Lake, Restaurants, Transit, Shopping, LCBO, Entertainment, Parks, Schools & More! (id:60365)
11 Rosenfeld Drive
Barrie, Ontario
Welcome to this beautifully maintained detached home offering 4+2 generously sized bedrooms and 3 washrooms, perfect for large families or responsible groups seeking space, comfort, and convenience. Thoughtfully designed with a functional layout, this home provides ample living space for both everyday living and entertaining.Located in highly sought-after North Barrie, this property is ideally situated minutes from Georgian College, public transit, shopping, restaurants, parks, and essential amenities. Easy access to major roads and highways makes commuting a breeze.Enjoy bright and spacious principal rooms, well-appointed bedrooms, and multiple washrooms to accommodate larger households comfortably. The additional bedrooms offer flexibility for extended family, home offices, or study spaces.A fantastic leasing opportunity in a prime Simcoe Region location-combining space, practicality, and unbeatable proximity to schools and everyday conveniences. Ideal for families, students, or professional groups. (id:60365)
10 Honey Milk Lane
Richmond Hill, Ontario
Welcome to 10 Honey Milk Lane, where the name is sweet and the home is even sweeter. This brand new freehold three storey townhome in the Legacy Hill community at Major Mackenzie and Leslie checks every box and then adds a few bonus features you did not know you needed. Sitting on a premium lot, the front faces a charming garden while the rear enjoys wide open views of a park and greenspace, so no awkward staring contests with neighbours. With over 2,000 square feet of living space plus an unfinished basement perfect for storage, this home is big on space and even bigger on comfort. Enjoy a double garage with direct access, brand new appliances, tons of upgrades, pot lights, smooth ceilings, and nine foot ceilings on every level. The ground floor bedroom comes with its own four piece ensuite, ideal for guests or that teenager who wants their own kingdom. The main level features a large open concept layout, a fireplace in the great room, and a walkout to a spacious balcony with a gas line ready for your BBQ skills. Upstairs, the primary bedroom offers a walk in closet, four piece ensuite, and a Juliette balcony overlooking peaceful park views. Laundry is conveniently located on the upper floor with plenty of storage. Tech lovers will appreciate the Treasure Hill Genius smart home package with Google doorbell, smart thermostats, Google Home, wired security cameras, and a quiet WiFi enabled garage opener with a built in camera. Steps to Highway 404, shopping, and everyday conveniences, this home proves you really can have it all, including Honey Milk in your address. (id:60365)
303b - 715 Davis Drive
Newmarket, Ontario
New, never-lived-in unit at Kingsley Square on Davis Drive, Newmarket's most exciting new condo community. Located just minutes to HWY 404, GO Transit, VIVA terminal, COSTCO, Upper Canada Mall, parks, and local restaurants and the Newmarket Southlake Regional Health Centre- Hospital. This bright and spacious 656 SQ.Ft. apartment includes 528 Sq.Ft. interior space and open private balcony: 1-bedroom, 1-bathroom suite features east-facing exposure, a large private balcony, underground parking, and an owned locker, an open-concept kitchen with quartz counters and brand-new stainless-steel appliances, and en-suite laundry. Building will offer exceptional amenities for every lifestyle, including: 24-hour concierge, fully equipped fitness centre, party/meeting room, rooftop terrace and garden, guest suites, visitor parking, and secure underground bike storage. (id:60365)
32 Spruce Pines Crescent
Toronto, Ontario
Discover This New, Luxurious Freehold Townhouse Offering The Perfect Blend Of Style And Functionality. Featuring 4 Spacious Bedrooms plus a Den, And 3 Bathrooms, Soaring 9-Ft Ceilings, And A Open-Concept Kitchen Equipped With Stainless Steel Appliances, Sleek Quartz Countertops. Enjoy The Convenience Of Direct Private Access To The Unit From The Ground-Level Garage Parking. Located Steps From The Upcoming North York Eglinton Crosstown LRT Subway Station And Within Close Proximity To Major Amenities Like No Frills, Walmart, Costco, Eglinton Square Mall, Hudson's Bay, Public Libraries, Hospitals, And Vibrant Shopping Centers Including Golden Mile Plaza. Your Dream Home Awaits Experience Urban Living With Unparalleled Comfort And Accessibility! (id:60365)
1802 - 31 Bales Avenue
Toronto, Ontario
Bright and Sunny XLarge size Southwest Corner 2 bedroom unit * At Prime NorthYork * Hardwood Floor Throughout * Split Bedrooms with Split (window)Kitchen + separate Breakfast area * Super large space throughout * Master bedroom has 2 closets ( 1 walk-in, 1 regular) * Steps to Subway, Sheppard Center * Pool, Sauna, Fitness Rm, Billiard, Guest Rm, Visit Parking, 24Hr Concierge, etc. * Students and Newcomers welcome!!! (id:60365)
526 - 5858 Yonge Street
Toronto, Ontario
Plaza on Yonge: Sophisticated Living Meets Unbeatable Convenience. Located in the heart of the emerging North York neighborhood, Plaza on Yonge is an elegant 32-storey address that masterfully blends contemporary design, superior urban accessibility, and lush green surroundings. Residents benefit from extraordinary connectivity, with Finch Subway Station only steps away, evidenced by an outstanding Transit Score of 98/100. This ensures quick and efficient travel across Toronto. Furthermore, a remarkable Walk Score of 81/100 places the city's best entertainment, dining, shopping, and daily necessities within easy walking distance. The community offers nearly 9,000 square feet of state-of-the-art amenities spanning three floors, complemented by a new street-facing green park, perfectly syncing with today's demanding lifestyles. Secure this exquisite 1+1 unit and step into your ideal North York lifestyle! (id:60365)


