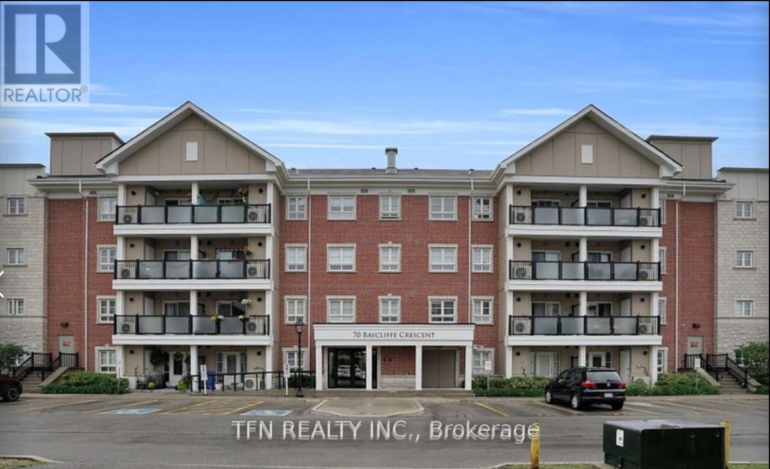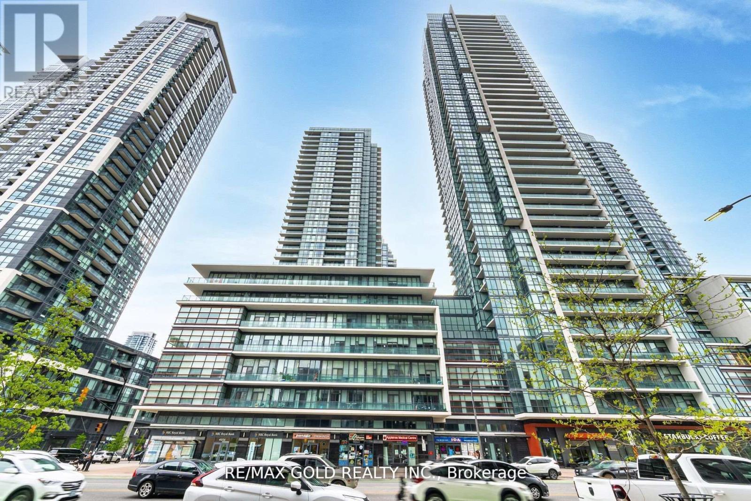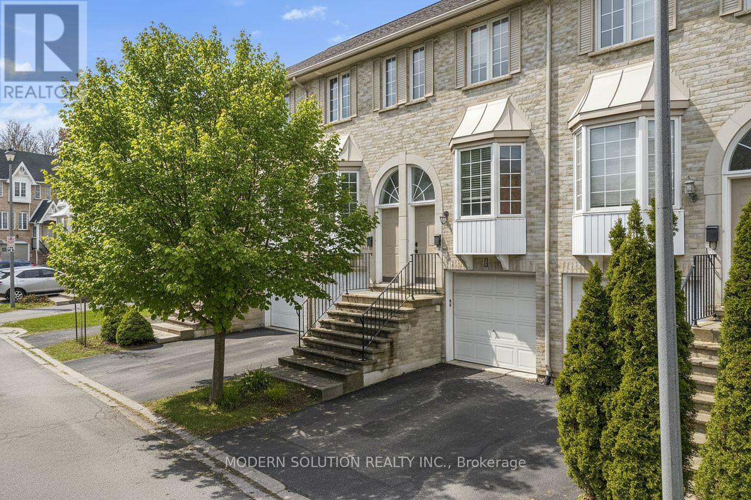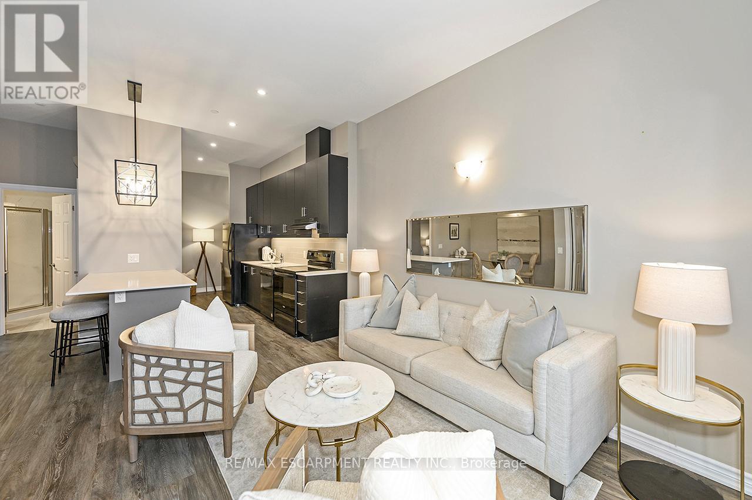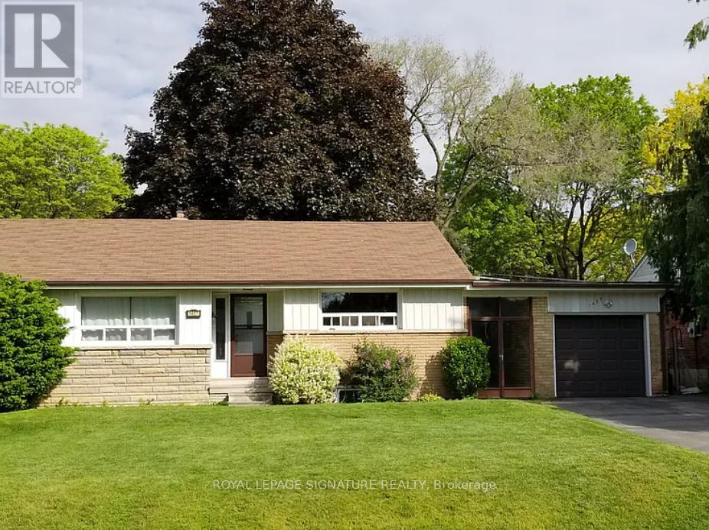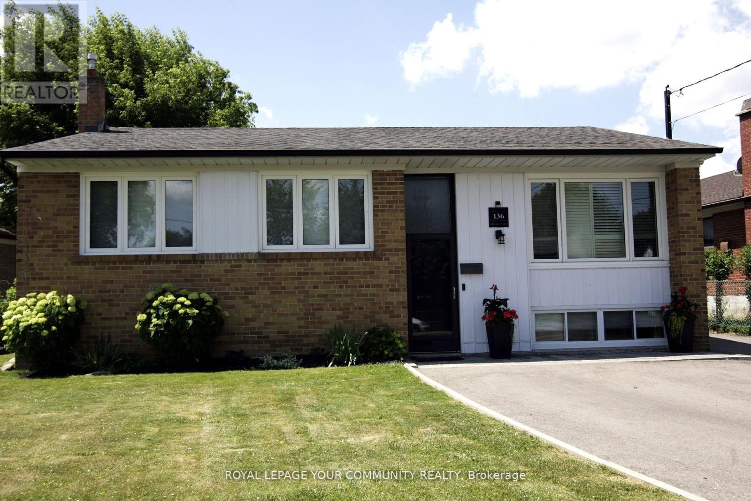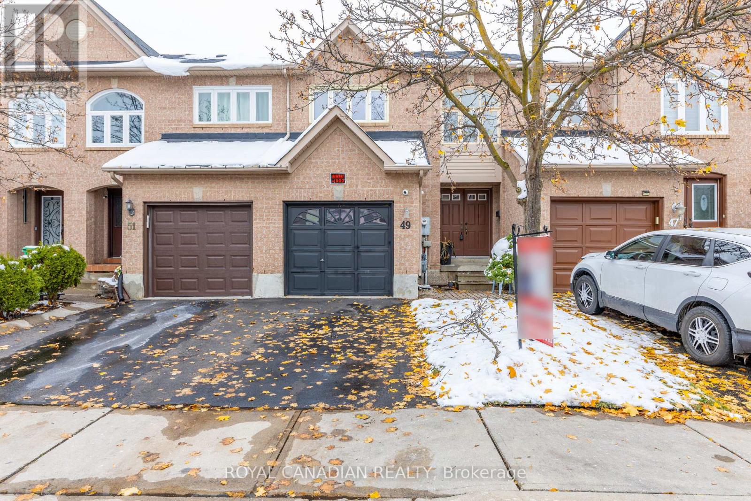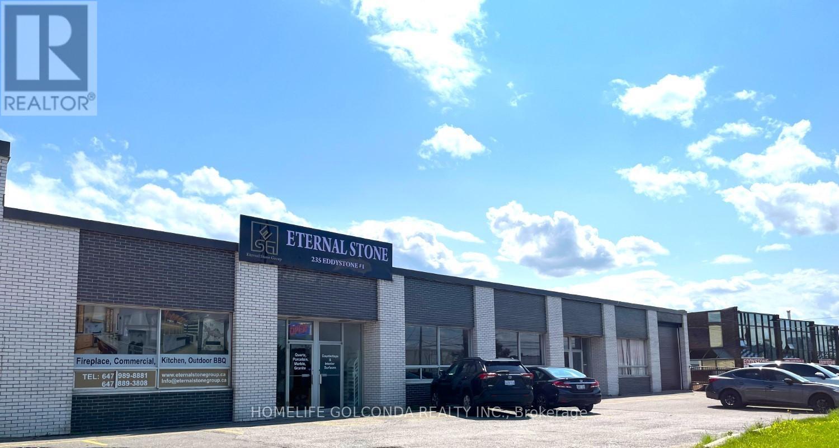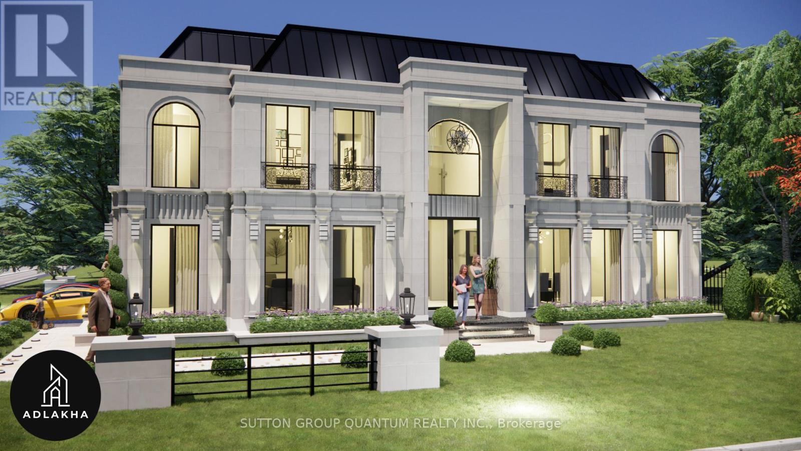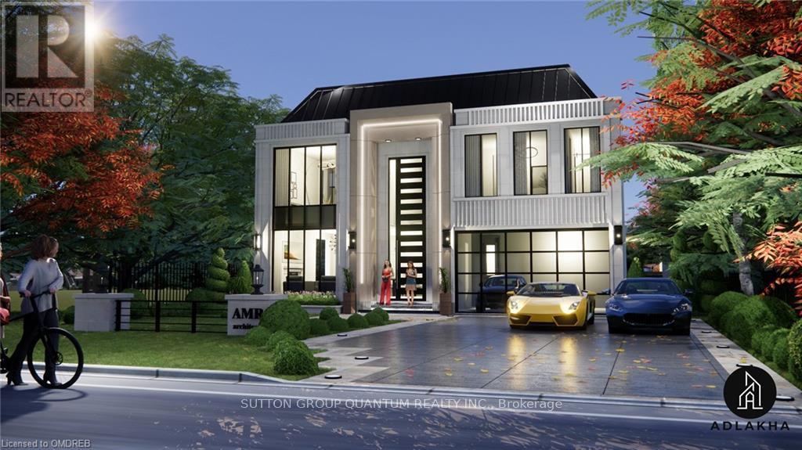302 - 70 Baycliffe Crescent W
Brampton, Ontario
In the heart of Mount Pleasant Village this 1 Bedroom Condo with 1 free parking and 1 locker is located next to Mount Pleasant Go Station. The Location Is Perfect For Commuters. The Go Station , Library & Community Centre Is Less Than A Min Walk. Open Concept Condo Has Everything You Need; Breakfast Bar, Granite Kitchen Counter Tops, Ensuite Laundry, Laminate Floors, Convenient Parking Access (id:60365)
607 - 4070 Confederation Parkway
Mississauga, Ontario
Rare 2-bedroom, 2-bathroom corner unit located in the vibrant Square One area of Mississauga. Boasting 1,011 sqft ofmodern living space with 10ft ceilings, this unit offers a perfect blend of luxury and comfort. The fully upgraded kitchenis a chefs dream, complete with stainless steel appliances, elegant granite countertops, a stylish backsplash, and aconvenient breakfast bar. Whether you're entertaining guests or enjoying a quiet meal, this kitchen is sure to impress. Theprimary bedroom is a serene retreat with a 4-piece ensuite and a walk-in closet, offering the perfect space for relaxation.Enjoy the wrap-around balcony that provides breathtaking views and ample natural light. This building offers a wide arrayof amenities designed to enhance your lifestyle. Enjoy access to an indoor swimming pool, a well-equipped gym, guestsuites, a game room, a party room, a movie room, and an outdoor terrace. Visitor parking and more are also available foryour convenience. Move in Ready! (id:60365)
29 - 3480 Upper Middle Road
Burlington, Ontario
Welcome to Tuck's Forest - where comfort meets convenience! This beautifully renovated 2-bedroom, 3-bath townhouse offers 1,455 sq. ft. of stylish living in one of Burlington's most sought-after communities. Enjoy open-concept living with new floors, pot lights, smooth ceilings, and fresh paint throughout. The bright eat-in kitchen flows into a spacious living room featuring a cozy gas fireplace and walk-out to a private deck - perfect for morning coffee or evening gatherings. Upstairs, relax in the updated primary suite with a custom built-in closet and a modern ensuite. The second bedroom and main bath have also been tastefully renovated. The finished lower level provides flexible living space, a full 3-piece bath, garage access, and a walk-out to a private backyard with custom pavers. Located minutes from QEW, 403, 407, GO Station, top schools, parks, trails, and all amenities - this home is truly turn-key and move-in ready. (id:60365)
2024 - 5233 Dundas Street
Toronto, Ontario
Tridel's Essex 2 Condominium - Stunning southeast views overlooking the lake and downtown Toronto! Just minutes from the subway, major highways, and shopping. Spacious one-bedroom plus den (can function as a second bedroom with a closet). Features laminate flooring, a French door in the second room, neutral décor, and a kitchen with a centre island. (id:60365)
1101 - 716 Main Street E
Milton, Ontario
Welcome to this stunning penthouse suite where luxury, light, and lifestyle come together. This sun-filled 2-bedroom, 2-bathroom condo features 960 square feet of beautifully finished living space, soaring 10-ft ceilings, remote Hunter Douglas blinds, and a spacious entryway that sets the tone the moment you walk in. Take in unobstructed escarpment and sunset views from the open-concept living and dining area, perfect for relaxing or entertaining. The large primary bedroom offers a generous closet and a stylish ensuite with a glass shower, while the second bedroom is equally spacious and ideal for guests, a home office, or family. A modern 3-piece bathroom and ample in-suite storage round out the thoughtful layout. Residents enjoy top-tier building amenities, including a rooftop deck, guest suites, party room, exercise room, and visitor parking. With its convenient location you're just steps from shops, dining, parks, and the Milton GO Station making commuting effortless. A rare penthouse offering the perfect blend of comfort, style, and convenience. (id:60365)
1457 Rometown Drive
Mississauga, Ontario
Set on an impressive lot in the sought after Orchard Heights pocket of south Mississauga, this beautifully updated bungalow offers a bright, open concept layout with a renovated kitchen with granite counters, stainless steel appliances, and a generous island perfect for everyday living. The home features four comfortable bedrooms, two well finished bathrooms, a functional finished basement, and convenient ensuite laundry. Enjoy a seamless connection to the outdoors with a walkout to a deep, private backyard shaded by mature trees, an ideal space for relaxing or entertaining. The property also provides excellent parking with three driveway spots plus a garage equipped with wiring for Level 2 EV charging (Charger not included). Perfectly positioned within walking distance to Dixie Mall and MiWay transit, with quick access to the QEW, Sherway Gardens, nearby parks, and just minutes to Pearson Airport, this home delivers both comfort and accessibility. Book your showing today! (id:60365)
136 Strathburn Boulevard
Toronto, Ontario
Welcome to this charming three bedroom bungalow, nestled on a premium oversized lot, in a very desirable neighborhood. This well maintained home offers a perfect blend of comfort and convenience. Featuring a bright and spacious living area, ideal for both relaxing and entertaining. The bedrooms allow ample space for family and guests, while the backyard offers endless possibilities for gardening, play and future expansion. Just minutes from public transit and major highways, that makes commuting effortless. Families will appreciate the proximity to top rated schools, community centers, parks and everyday amenities. Whether you're a first time buyer, downsizing or an investor, this property delivers exceptional value in a highly sought after location. A true opportunity to create your dream home in a welcoming community. (id:60365)
83 Lakeshore Road S
Mississauga, Ontario
Price to sell! Don't miss this rare opportunity to own a fully equipped and beautifully designed bubble tea shop in the heart of Port Credit, one of Mississauga's most vibrant and fastest-growing lakeside communities. Ideally located in Port Credit Village, the shop is surrounded by popular restaurants, cafes, and boutique stores, just minutes from the Port Credit GO Station. The area enjoys a constant flow of foot traffic from locals, tourists, and students year-round. The store offer a modern, stylish interior in excellent condition, complete with a kitchen and drink station - ready to operate from day one. It has a proven record of consistent sales and cash flow, with easy-to-manage operations that make it suitable for both new entrepreneurs and experienced business owners. Buyers can choose to continue the existing operation or create their own brand concept in this prime location. Full training, transition support, and a streamlined setup are provided, making this a truly turnkey opportunity. Everything is set up for success. All you need is your vision. Whether you're looking to take over a well-running business or launch your own concept, this is your chance to secure a profitable spot in one of Mississauga's most desirable neighborhoods. Opportunities like this in Port Credit don't last long! (id:60365)
32 - 49 Goldenlight Circle
Brampton, Ontario
Welcome Home! Stylish 3-Bedroom, 3-washroom in a Family-Friendly Neighborhood. Step into this beautifully maintained home offering the perfect blend of comfort and convenience. Freshly painted and move-in ready, this charming residence features generous living spaces, including a primary suite with a private 3-piece ensuite. Enjoy open and inviting living spaces ideal for family gatherings, plus a finished basement with a large recreation room - perfect for movie nights or a home gym. The fenced backyard offers privacy and space for outdoor entertaining or playtime. With an attached garage, visitor parking, and very low maintenance fees, this home delivers effortless living in a warm, family-oriented community. A fantastic opportunity for families or first-time buyers looking for style, space, and value! (id:60365)
1 - 235 Eddystone Avenue
Toronto, Ontario
Exceptional opportunity to acquire a well-established stone fabrication and installation business with a solid reputation and strong digital presence. Operating out of a 6,036 sq. ft. facility with highly efficient, automated production equipment. The business boasts a proven track record of consistent, impressive performance, supported by a robust online quoting system, a professionally designed website, and outstanding Google reviews with significant organic traffic.Turnkey operation with modern machinery and streamlined workflows, ideal for both experienced operators and strategic buyers seeking to expand in the construction and renovation segment. Full equipment list and digital assets available upon request. Confidential financial information may be disclosed to qualified buyers upon signing an NDA. (id:60365)
394 Maplehurst Avenue
Oakville, Ontario
Welcome to a stunning 6800 square feet generously proportioned lot measuring 77 feet by 150 feet, an exquisite pre-construction neo classical home in South-East Oakville, set for completion by early 2026. This luxurious residence features 4 bedrooms with en-suites and walk-in closets, a huge linen closet, and a spacious laundry room on the second floor. The main floor boasts a home office, expansive kitchen, great room, living room, dining room, and a covered patio complete with a fireplace, BBQ, and cooking slab. The 2500 square feet basement includes a home theater under the garage, 2 bedrooms with closets, 2 washrooms, a bar area, living and recreational areas, extensive storage, and walk-up stairs leading to a lower terrace. This home is designed for elegant and comfortable living, combining classical architectural beauty with modern amenities. Don't miss the chance to own this architectural masterpiece in one of Oakville's premier neighborhoods. (id:60365)
499 Valley Drive
Oakville, Ontario
499 Valley Drive is an exquisite pre-construction neoclassical home in South-East Oakville, set for completion in early 2026. This luxurious 6,000square feet residence, with 4,000 square feet above ground, is being built by the renowned Adlakha Design & Build. It features 4 spacious bedrooms, each with en-suites and walk-in closets, accompanied by a huge linen closet and a well-appointed laundry room on the second floor. The main floor offers an expansive living experience with a home office, a grand kitchen, great room, living room, dining room, and a covered patio perfect for entertaining, complete with a fireplace, BBQ, and cooking slab. The 2,025 square feet basement adds to the allure with a home theater beneath the garage, an additional bedroom with an en-suite, a separate washroom, a bar area, living and recreational spaces, extensive storage, and walk-up stairs leading to a lower terrace. This home perfectly blends luxury and practicality, making it a dream residence in a coveted location. Don't miss the chance to own this architectural masterpiece in one of Oakville's premier neighborhoods. Second Floor: 4 bedrooms with en-suites and walk-in closets, large linen closet, spacious laundry room. Main Floor: Home office, grand kitchen, great room, formal living and dining rooms, covered patio with fireplace, BBQ, and cooking slab. Basement: Home theater under the garage, 1 bedroom with en-suite, separate washroom, bar area, living and recreational spaces, extensive storage, walk-up stairs to lower terrace. (id:60365)

