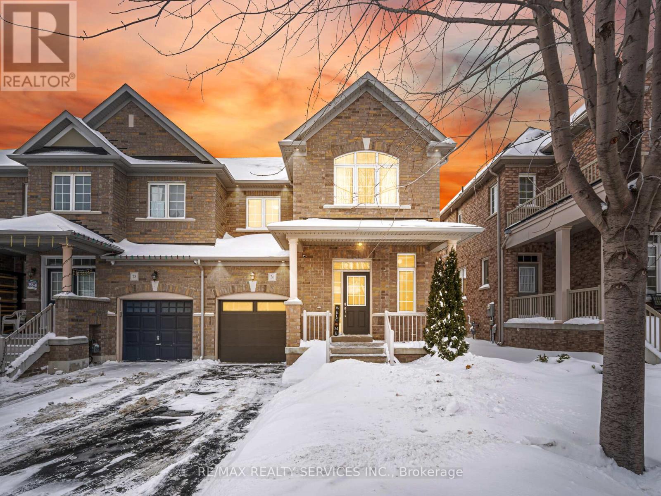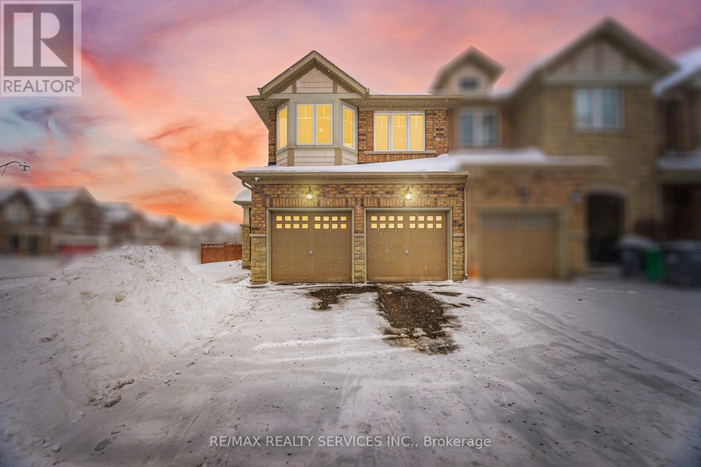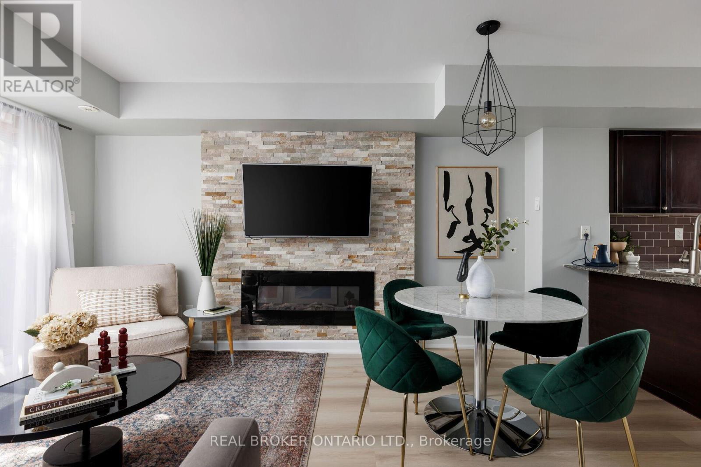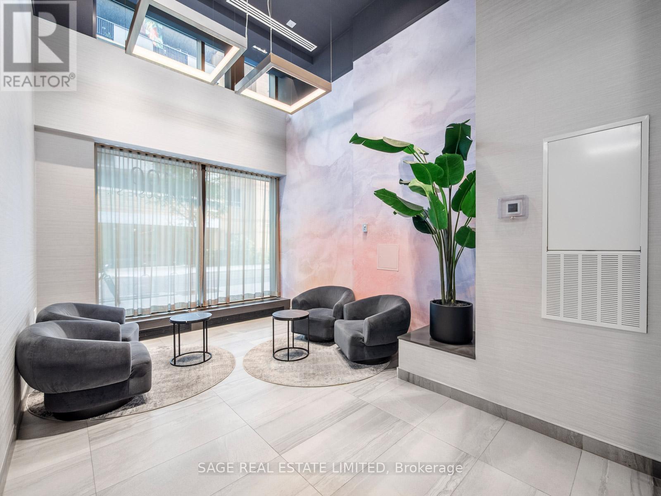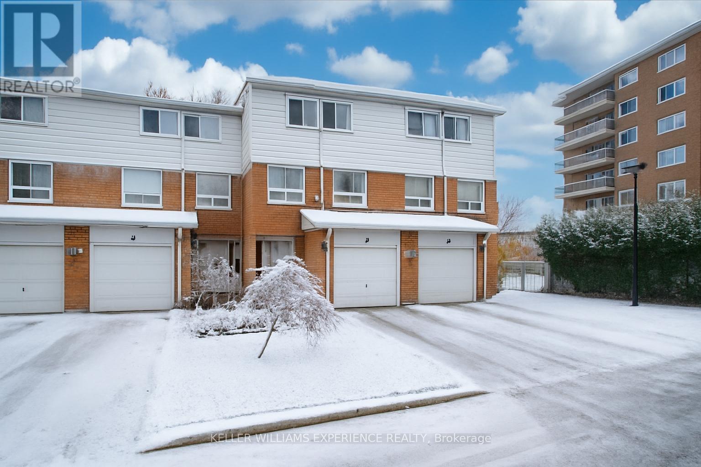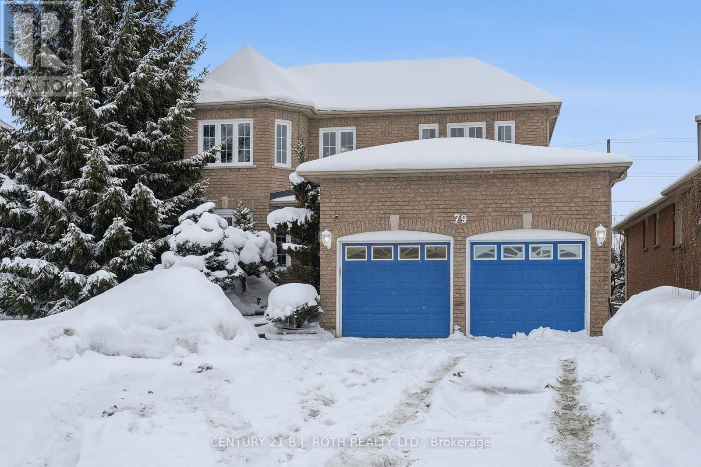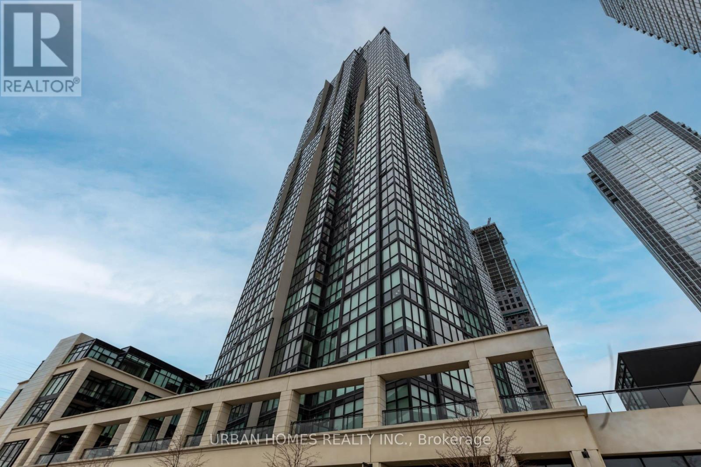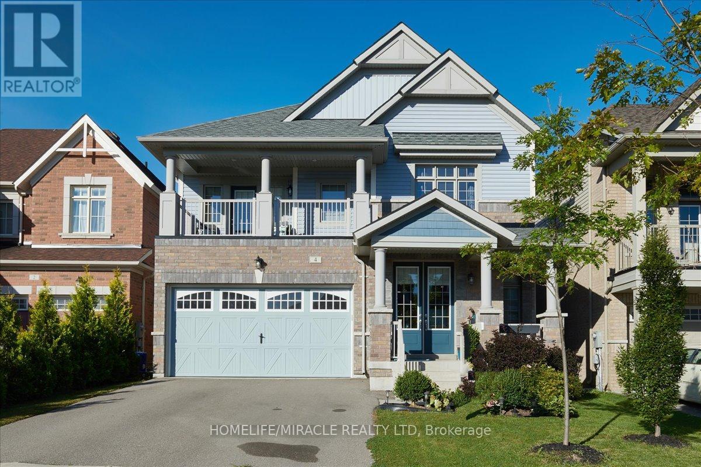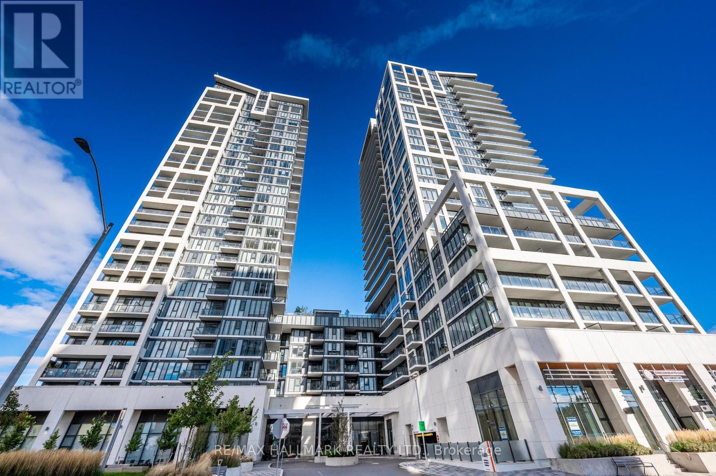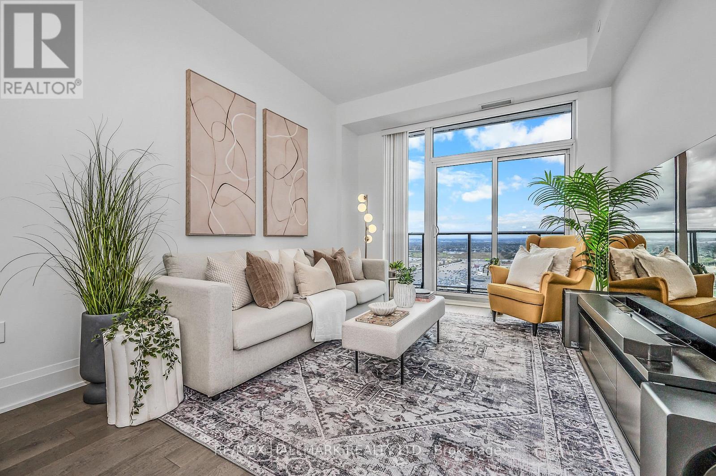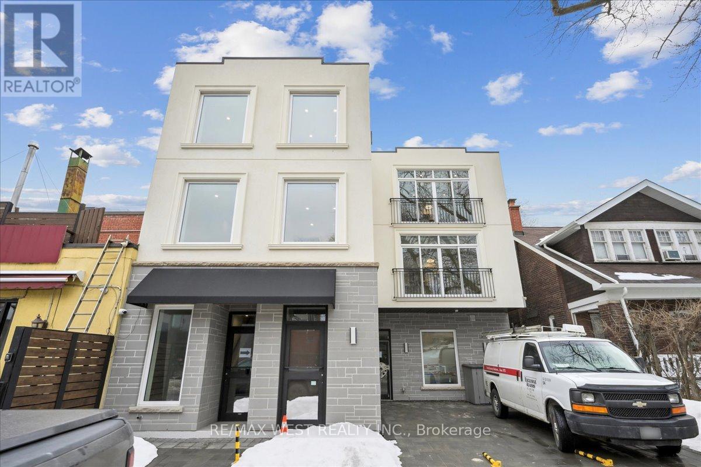26 Yellow Sorrel Road
Brampton, Ontario
//Finished Basement// Luxury Upgraded Freehold End-Unit In Demanding Mayfield Village Area! **Carpet Free** Countless Upgrades With Hardwood Flooring In Main & 2nd Floors! Open Concept Main Floor Layout With 9 Feet High Ceiling! Rare To Find Separate Living & Family Rooms! Upgraded Family Size Kitchen With Corner Cabinet, Upper Glass Cabinet, Extra Cabinets & Up to Ceiling, 2x4 Tiles, Elongated Island, Single Deep Sink & Quartz Countertops! Walkout To Backyard From Breakfast Area!! Huge Master Bedroom With 5 Pcs Ensuite, Walk-In Closet & Upgraded Washroom With Standing Shower As Well As A Bath Tub! 3 Great Size Bedrooms! Professionally Finished Basement With Recreation Room & Full Washroom! Ample Storage In The Basement Electrical Room & Laundry Room! **No Sliding Doors Anywhere** Walking Distance To School, Park! Shows 10/10* (id:60365)
112 Mcpherson Road
Caledon, Ontario
//Double Car Garage & Driveway// Very Rare To Find Double Car Garage Corner 4 Bedrooms *Freehold* Town-House In Prestigious Southfields Village Caledon! *4 Cars Parking* Separate Living & Family Rooms In Main Floor Including Gas Operated Fireplace In Family Room! Walk Out To Backyard From Breakfast Area! **Oversize Backyard** Family Size Kitchen With Granite Counter-Top, Back-Splash & S/S Appliances! Hardwood Flooring Throughout The House! **Carpet Free* 9 Feet Ceiling In Main Level* Master Bedroom Comes With Walk/In Closet & 5 Pcs Ensuite. 4 Generous Size Bedrooms!! Laundry Is Conveniently Located On 2nd Floor. Walking Distance To School, Park & Few Steps To Etobicoke Creek!! (id:60365)
146 - 35 Elsie Lane
Toronto, Ontario
Brownstones on Wallace offers a rarely available corner townhome in the heart of the trendy Junction community. This spacious two-level residence feels more like a house than a condo, with three full bedrooms, two bathrooms, and two private terraces. The functional floor plan combines comfort, style, and storage with generous room sizes and very few stairs.The open-concept principal room is perfect for entertaining, with a walk-out to the terrace, while the large kitchen features stainless steel appliances, granite counters, and a breakfast bar. The primary suite includes a 3-piece ensuite and wall-to-wall closet. A convenient main-level third bedroom doubles as a home office, guest room, or nanny suite. Other highlights include a welcoming foyer with closet, second-level laundry, underground parking, and freshly painted rooms. This private end-unit townhome enjoys both north and south exposure and is set within a boutique, family-friendly complex thats walkable, bikeable, and pet-friendly. The location is unbeatable and is just minutes to Roncesvalles, High Park, the Junction Triangle, Bloor subway, and GO station, with every urban convenience at your fingertips. (id:60365)
103 - 3040 Constitution Boulevard
Mississauga, Ontario
***Public Open House Saturday January 31st From 1:00 To 2:00 PM.*** Great deal for sale in Mississauga. Popular 2 level, 2 bed, 1 bath condo townhouse in the heart of Applewood. 1087 square feet as per MPAC. Spacious open concept living/dining/kitchen on main floor, 2 functional, large bedrooms on second. Building offers visitor parking, and the maintenance fees include water, building insurance, and common elements. Extremely close to public transit and shops for daily living, and a short drive from to major highways Hwy 427, QEW, and 403. Click on 4k Virtual Tour and dont miss out on this opportunity (id:60365)
215 - 100 Dalhousie Street
Toronto, Ontario
Welcome to Social by Pemberton Group - a stunning 52-storey landmark at Dundas & Church, where contemporary city living reaches new heights.This stylish 1+Den, 2-bath suite offers a smart, functional layout with a versatile den-ideal as a home office or guest bedroom. Enjoy bright west-facing views through floor-to-ceiling windows and a Juliette balcony that fills the space with natural light.The modern kitchen features stainless steel appliances, quartz countertops, and sleek custom cabinetry, perfectly combining form and function. The primary bedroom includes generous closet space and a private ensuite for added comfort.Residents have access to over 14,000 sq. ft. of exceptional amenities, including a fully equipped fitness centre, yoga studio, steam room, sauna, rooftop terrace, co-working areas, party lounge, BBQ zones, and more.Ideally located steps from TMU, George Brown College, U of T, the Eaton Centre, public transit, dining, and shopping-everything you need is right at your doorstep.internet included (id:60365)
8 - 237 Steel Street
Barrie, Ontario
Welcome to this bright and inviting condo townhouse in a peaceful pocket of the city. From the moment you arrive, the freshly paved driveway (August 2025) and single-car garage add both curb appeal and practicality. Inside, a spacious and versatile layout offers the perfect balance for families, individuals, or investors. The large primary bedroom provides a private retreat, while two additional bedrooms deliver comfortable space for children, guests, or a home office. The easterly facing covered deck is a true highlight-ideal for enjoying morning sunshine with a coffee, hosting summer dinners, or relaxing outdoors in every season. The interior features hardwood floors, pot lights, a cozy gas fireplace, and 2 bathrooms, creating a warm, stylish atmosphere. Other recent upgrades include a new fridge (2023), washer and dryer (2022), central vac (serviced in 2021), central air conditioning (2022), new fencing (2022), and shingles in (2018), by the condo corp. With forced-air heating and central air, year-round comfort is assured. Located just minutes from Johnson's Beach, local shops, parks, and schools, this home offers an unbeatable combination of lifestyle and convenience. With excellent rental potential and generous living space for everyday family life, this condo townhouse is a smart investment and a welcoming place to call home. (id:60365)
79 Brown Street
Barrie, Ontario
Welcome to a home that actually works for real family life. Tucked away on a quiet street in Barrie's Ardagh neighbourhood, this spacious home is made for busy mornings, big family dinners, and relaxed evenings spent together. The main floor offers a fantastic layout designed for everyday family life, featuring a spacious eat-in kitchen, dining room, and two comfortable living areas, one with a cozy gas fireplace. Main floor laundry and inside access to the garage add everyday convenience, while the beautiful hardwood staircase with elegant spindles creates a stunning first impression. Upstairs, you'll find four generously sized bedrooms, including a relaxing primary retreat with a spa-inspired ensuite and soaker tub. The walk-out lower level in-law suite is ideal for extended family, teens, or guests, offering two additional bedrooms, a spacious living area with a new gas fireplace, a kitchen added in 2020, a bathroom with an added shower, and its own separate side entrance. Outside, the backyard is made for family fun, featuring an impressive two-storey deck for entertaining and an above-ground pool with surrounding deck-perfect for summer days spent together. Ideally located near schools, parks, shopping, groceries, and highway access, this home provides a well-designed layout and ample space for family life. (id:60365)
2605 - 2900 Highway 7 Road
Vaughan, Ontario
One of a kind Upgraded Expo City Condo! This 1 Bed + Den with 2 Bath Suite Features an upgraded U-shaped kitchen with shaker cabinets, stone countertops, double sink and full sized appliances with double door fridge. The kitchen was completely rebuilt 3 years ago and has been maintained in showroom condition since. Smooth finished 9 foot ceilings with stunning floor to ceiling windows let in plenty of light. The large living room allows ample options for entertaining. Comes with One Parking and One Locker. (id:60365)
4 Kennedy Boulevard
New Tecumseth, Ontario
Welcome to 4 Kennedy - a stunning 4-bedroom, 3.5-bath home situated on a premium lot in the highly sought-after Treetops community in Alliston. This home features a large, open-concept layout with no carpet throughout, smooth 9' ceilings on the main level, and hardwood flooring. The spacious gourmet kitchen offers quartz countertops, extended cabinetry, and high-end appliances, perfect for entertaining. Enjoy a walk-out basement, private balcony, and an above-ground pool. Designed for comfort and privacy, each bedroom has direct access to a bathroom.Ideally located close to Highway access, retail stores, schools, parks, and the Honda manufacturing plant, this home offers both convenience and lifestyle. Loaded with quality upgrades throughout - an absolute must-see! (id:60365)
Ph114 - 9000 Jane Street
Vaughan, Ontario
Penthouse suite for lease in the heart of Vaughan. This 2-bedroom, 2+1 bathroom unit features unobstructed panoramic city views with floor-to-ceiling windows and an open-concept layout. Upgraded modern kitchen and spa-inspired bathrooms. Includes one premium underground parking space and private locker. Enjoy resort-style amenities including outdoor pool, rooftop terrace, gym, theatre, party rooms, and pet spa. Prime location steps to Vaughan Mills, Canada's Wonderland, dining, entertainment, transit, and major highways. Upscale living in a prime location you can't beat. (id:60365)
Ph114 - 9000 Jane Street
Vaughan, Ontario
Your sky-high sanctuary awaits! Penthouse perfection in the heart of Vaughan. This 2-bed, 2+1 bath luxury suite offers unobstructed panoramic views of the city, Vaughan Mills & Canadas Wonderland. Featuring $30K+ in premium upgrades, a sleek designer kitchen, spa-inspired baths & airy open-concept living with floor-to-ceiling windows. Enjoy a prime underground parking space in a premium location & private locker. Resort-style amenities include outdoor pool, rooftop terrace, gym, cinema, party rooms, pet spa & more. Prime location just steps from premier shopping, dining, and entertainment. Elevate your lifestyle - penthouse living awaits! (id:60365)
301 - 115 Monarch Park Avenue
Toronto, Ontario
This spacious, brand-new 2-bedroom, 2-bathroom unit on the third level offers exclusive privacy as the only residence on the floor. Designed with modern finishes and a neutral color palette, it's perfect for any style. The bright living room features a large window with a Juliette balcony, while custom blinds provide privacy, including blackout blinds in both bedrooms. Built-in closets, pot lights throughout, and a laundry room with a sink and shelving add convenience. A second exit ensures added safety. Situated on a quiet, tree-lined street, yet steps from Danforth's energy, with Starbucks across the street and Greenwood Station nearby. Enjoy parks, shops, and restaurants, plus quick access to Downtown and The Beaches. Join the local jogging groups to stay active and achieve a balanced lifestyle. Some pictures are virtually staged. (id:60365)

