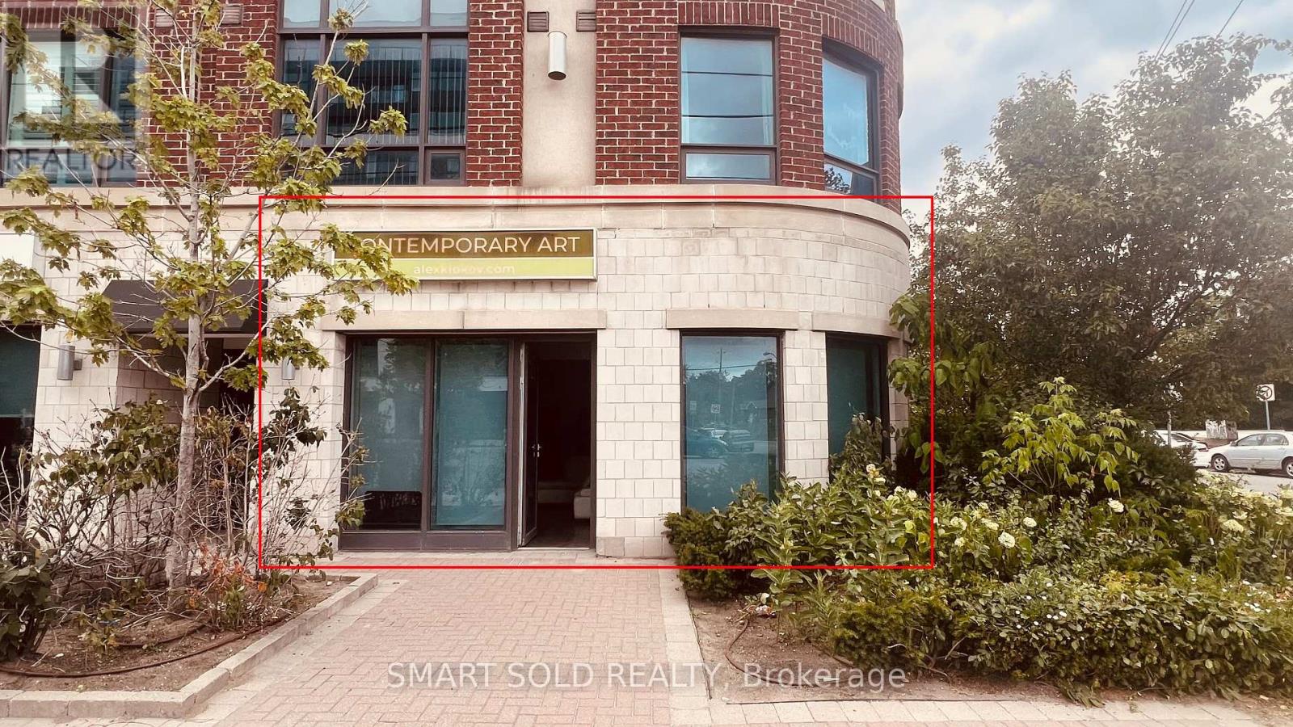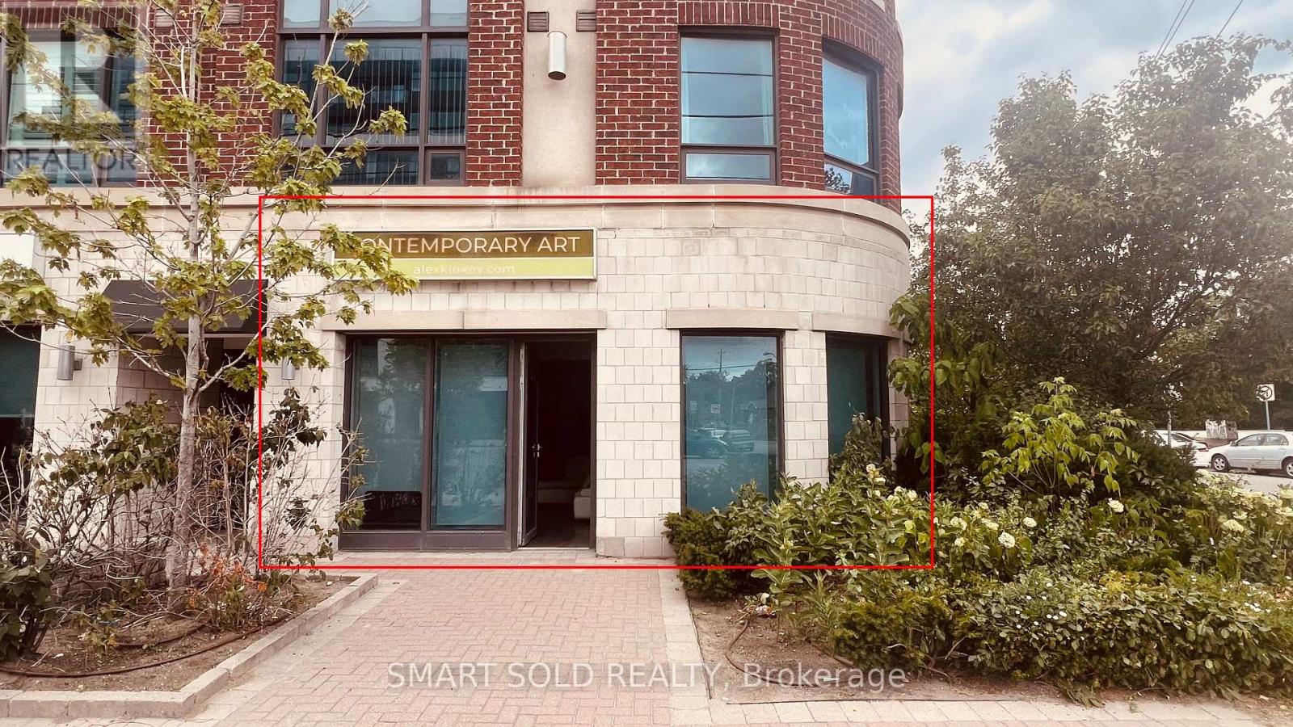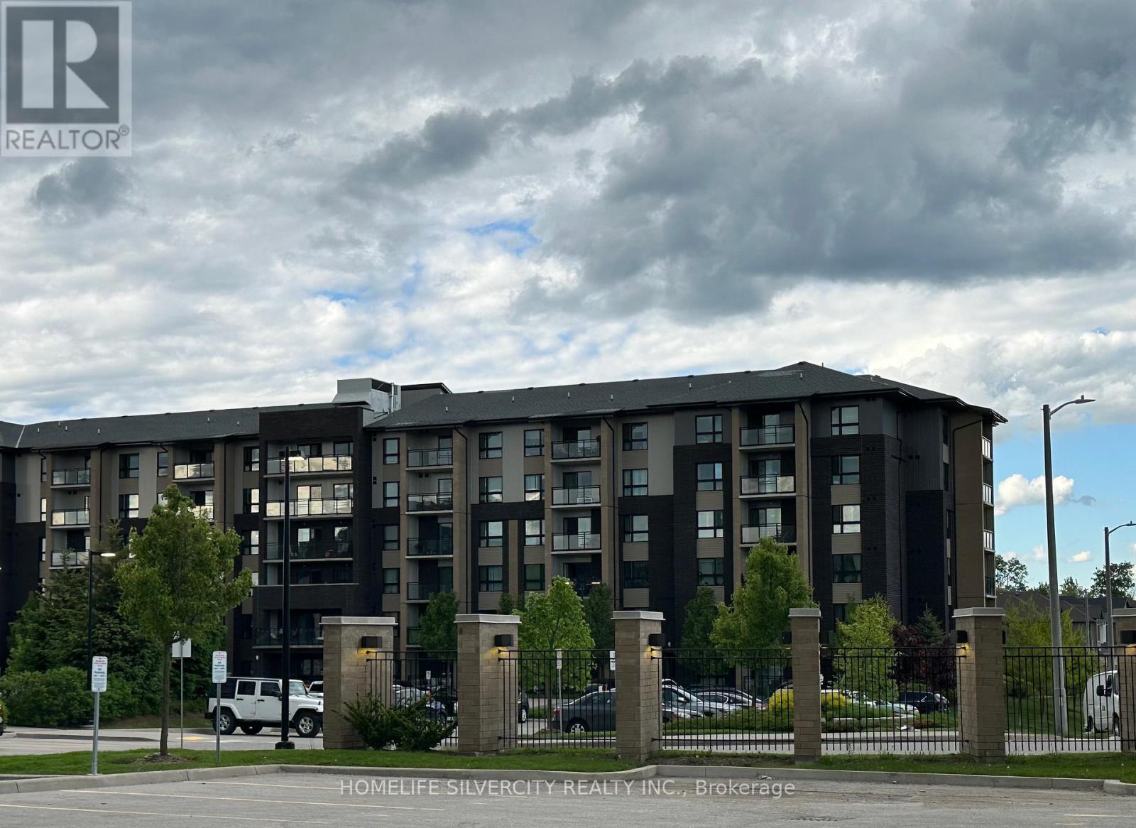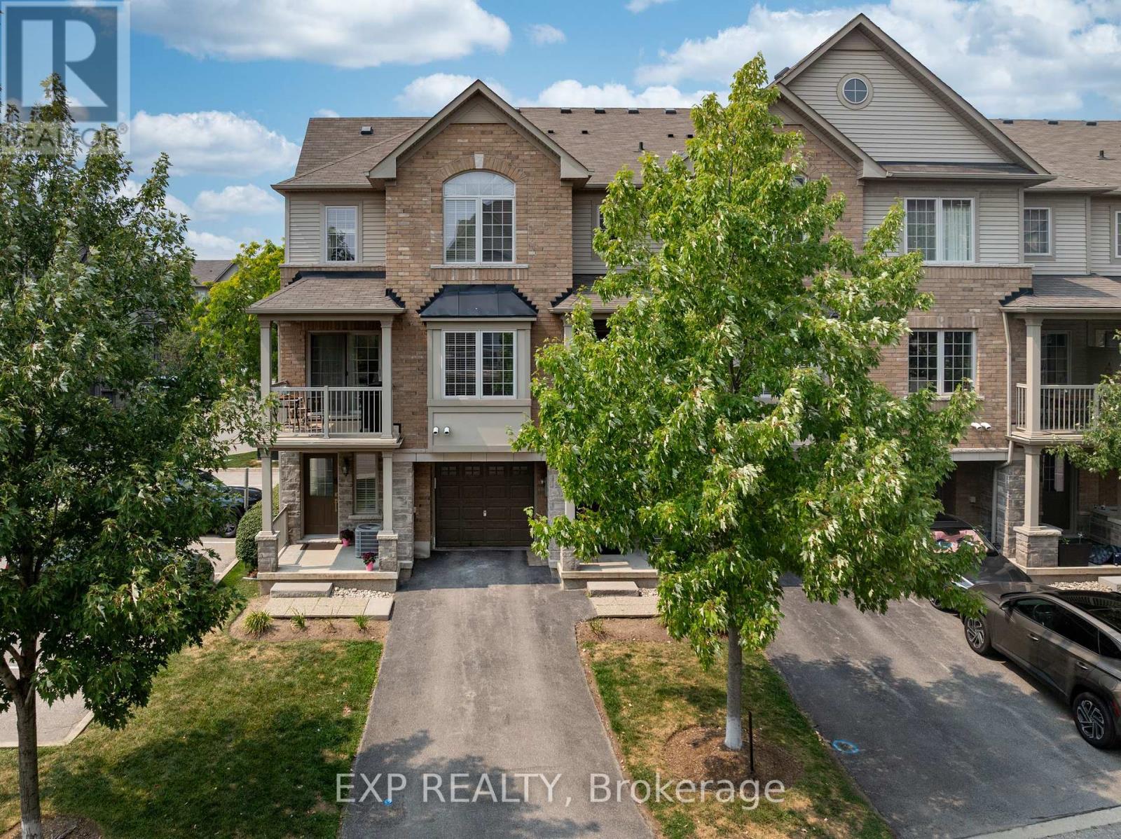1522 - 121 St Patrick Street
Toronto, Ontario
Welcome To Artists Alley Condos In The Heart Of Downtown Toronto Near Dundas & University. This Stunning Split Two Bedrooms With Two Washroom Unit Offers 894 Sq Ft Of Interior Living Space And A Large Den W/ SE View And Window Flr to Ceiling. Spacious and Very Bright Space! Laminate Flooring In Living/Dining/Kitchen, Floor To Ceiling Windows. One Parking Spot. Modern Kitchen With B/I Appliances And Backsplash. Primary Bedroom With 4 Pc Ensuite Bathroom. Excellent Building Location, Steps To Subway Station, OCAD, Queen's Park, Groceries, Modern Kitchen With B/I Appliances And Backsplash. Primary Bedroom With 4 Pc Ensuite B Hospitals, Financial Districts, Bars, Restaurants And All Daily Essentials. (id:60365)
2009 - 8 Olympic Garden Drive S
Toronto, Ontario
GREAT LOCATION! Welcome to M2M Condo South Tower In The Heart Of North York Yonge/Finch! Step into elegance with our meticulously 1+1 Bedroom Condo, spacious interiors, 9 Ft Ceiling. Finch Station All Within Walking Distance! Steps To Restaurant, Supermarket, Shoppers, Metro, And Many More. (id:60365)
4 - 722 Sheppard Avenue W
Toronto, Ontario
Versatile 1-Bedroom Unit Near Sheppard & Bathurst Residential or Commercial Use. A rare opportunity to lease a bright and functional 1-bedroom unit in the vibrant North York area, just minutes from Sheppard & Bathurst. Perfect for small business owners, professionals, or anyone looking for a flexible live-work setup. (id:60365)
2204 - 203 College Street
Toronto, Ontario
Most Close To U of T, 3 Bedroom + 2 Bath Luxury Unit with Higher Floors, 9F Ceiling W/Unobstructed Nw Views. 855Sf Of Very Generous Living Area. Every Room has lots of space. Luxury Finishes. Quartz Countertop And Kitchen Island. Amenities Include Terrace With Bbq. Starbucks Downstairs. 100 Walk Score. Walk To U Of T, Ryerson, Hospitals, Subway, Shopping, Restaurants. (id:60365)
4 - 722 Sheppard Avenue W
Toronto, Ontario
Versatile 1-Bedroom Unit Near Sheppard & Bathurst Residential or Commercial Use. A rare opportunity to lease a bright and functional 1-bedroom unit in the vibrant North York area, just minutes from Sheppard & Bathurst. Perfect for small business owners, professionals, or anyone looking for a flexible live-work setup. (id:60365)
212 - 7 Kay Crescent
Guelph, Ontario
Beautiful, well-maintained 2-bedroom, 2-bathroom condo located in Guelph's south end. The primary suite includes a closet and an ensuite bath. In-unit laundry comes with a storage locker and one parking space. Over 900 sq ft of living space. Close to Amenities. (id:60365)
20 King Street E
Kitchener, Ontario
Restaurant for lease in downtown Kitchener on King Street East. Fully operational Restaurant. Approx 2000 sq ft. Available from Nov 1st, 2025.*For Additional Property Details Click The Brochure Icon Below* (id:60365)
4329 Concord Avenue
Lincoln, Ontario
Charming Raised Bungalow Semi-Detached Home Ideal for Families or Investors! Welcome to this beautifully maintained semi detached raised bungalow nestled in an amazing , family-friendly neighborhood. This semi-detached gem offers a spacious and bright layout with large windows, an open-concept main living area that's perfect for entertaining or relaxing with loved ones. This charming home features a bright and spacious layout with two generously sized bedrooms on the main level, a modern 4-piece bathroom, and an updated kitchen complete with stainless steel appliances. The eat-in kitchen offers a seamless flow to the backyard through a walkout patio complete with a gazebo, ideal for outdoor dining and entertaining. The fully finished basement offers a separate entrance, making it perfect for an in-law suite or rental potential. It includes three additional bedrooms, a 3-piece bathroom, and a large laundry room with washer and dryer, lots of closets and storage space! Enjoy the fully fenced, gated backyard with meticulously maintained grass perfect for kids, pets, and private gatherings. (id:60365)
53 - 1667 Albion Road
Toronto, Ontario
Exceptional opportunity to own a fully upgraded 5 bedroom condo townhouse in the heart of West Humber - Clairville, One of Etobicoke's most dynamic and evolving communities. This spacious home includes a bright eat - in kitchen with quartz countertops, renovated bathrooms, hardwood floors throughout, and a finished basement with a separate bedroom and 3- piece bath perfect for large or growing families. Located just steps from the upcoming Finch West LRT line, with the Stevenson stop set to open nearby in 2025, commuting will be a breeze. Enjoy walking distance access to Albion Mall, Humber College, local parks, top rated schools, the Albion library, and community centres. Situated in the heart of the Rexdale SNAP (Sustainable neighbourhood action plan) zone, This home benefits from ongoing sustainability and green infrastructure projects that are elevating the entire neighbourhood. A true turnkey property in a community poised for growth. Don't miss this rare find! (id:60365)
805 - 4085 Parkside Village Drive
Mississauga, Ontario
Excellent Location. 1 Bedroom + Den, Window Coverings Included. Laminate Floor Throughout, Master With Walking Closet, Open Concept, Den Overlooking Gorgeous Kitchen. Walking distance to Square one mall, Easy Access To Transport/ Shopping. Comes with one parking and storage locker. (id:60365)
135 - 10 Foundry Avenue
Toronto, Ontario
A contemporary 2 bed + den. Den can be used as office space. with 2 washrooms. In Toronto's most thriving neighborhoods. Ample of natural light and close to children's park. Meticulously maintained, gorgeous custom kitchen with granite counter-top. Main floor with powder room. Gleaming hardwood floors and featuring a W/O to patio. Unbelievable master w/walk-in closet. Excellent for young professionals and young family. (id:60365)
92 - 1401 Plains Road E
Burlington, Ontario
Rare End-Unit Townhome Steps to Downtown Burlington | Private Double Driveway Beautifully renovated 3-storey end-unit townhome located just minutes from the lake and vibrant Downtown Burlington. Offering one of the only private double car driveways in the entire community, this home stands out for its privacy, upgrades, and unbeatable location.Inside, enjoy a bright open-concept layout with new flooring throughout and thoughtful updates across all three levels. The ground floor entry features a flexible bonus space perfect for a home office, gym, or kids play area with direct street access. Upstairs, the main living space offers a stylish kitchen with stainless steel appliances, breakfast bar, tile backsplash, and walkout to a private balcony with gas BBQ hookup ideal for summer living. The adjacent living and dining areas are filled with natural light and finished with California shutters and updated lighting. A convenient 2-pc powder room completes this level.The third floor features three renovated bedrooms, including a spacious primary with large arched window, and a newly finished 3-piece bathroom with premium fixtures. Winter lake views add a special touch.Set in a quiet, family-friendly community, this home is walking distance to parks, great schools, Mapleview Mall, Walmart, Costco, GO Transit, and quick highway access. A true turnkey option with low maintenance fees and incredible lifestyle appeal. (id:60365)













