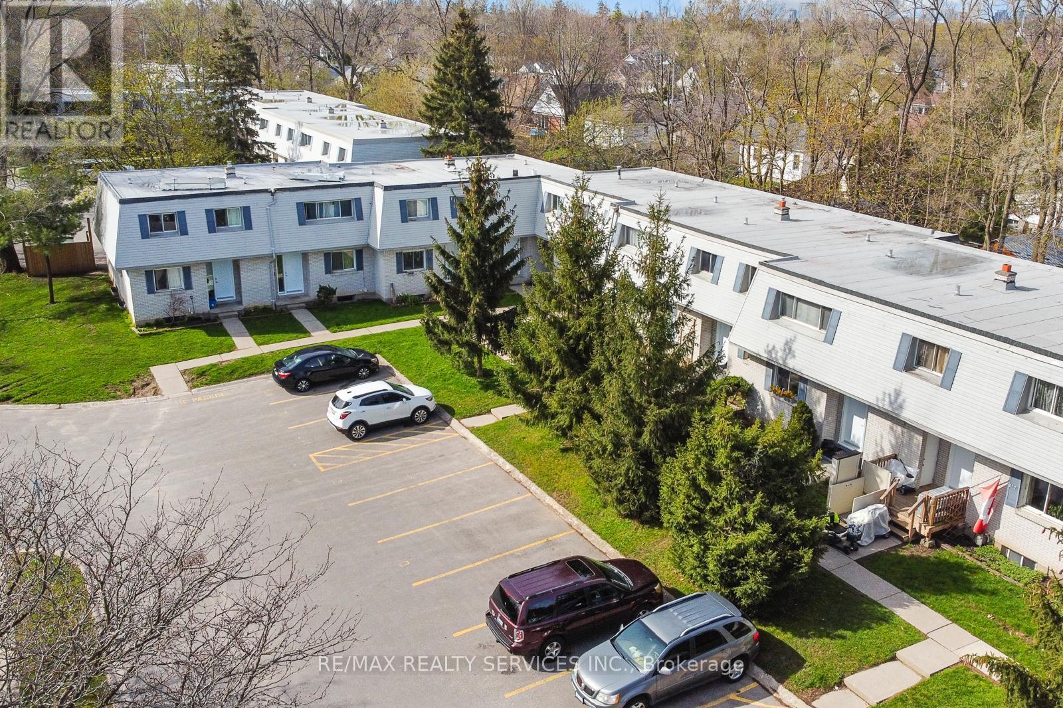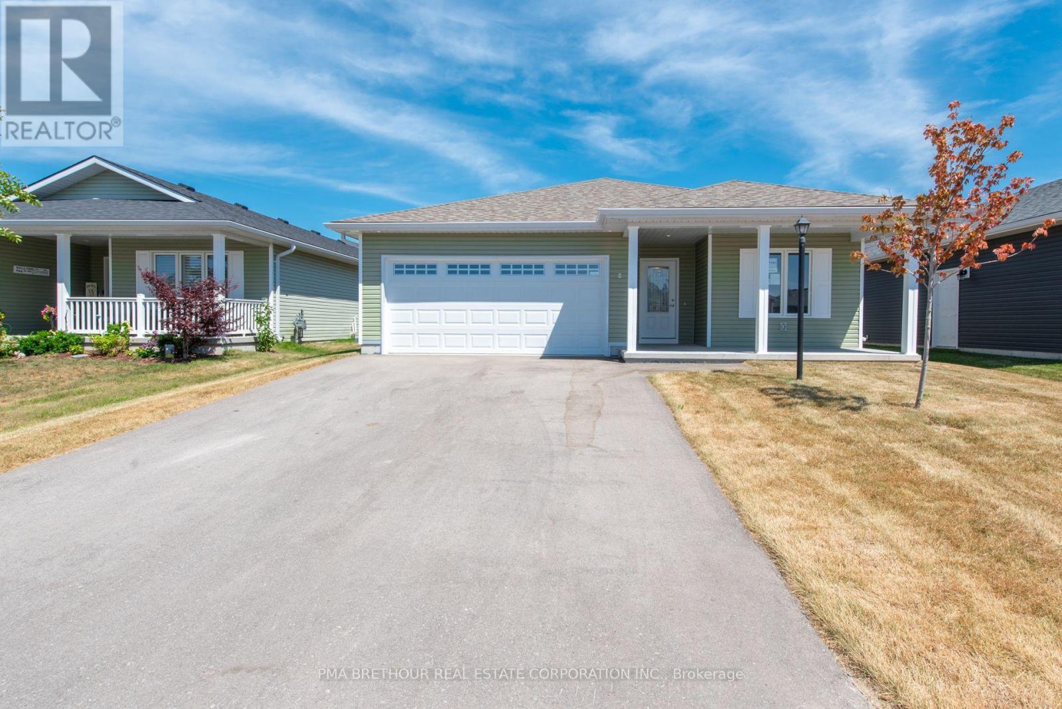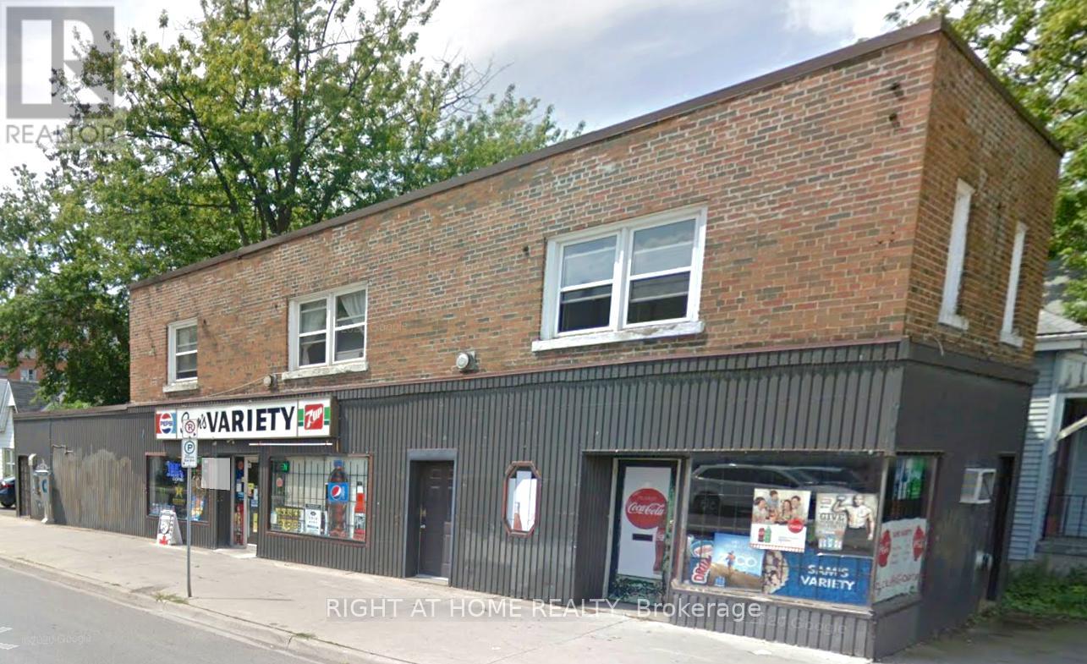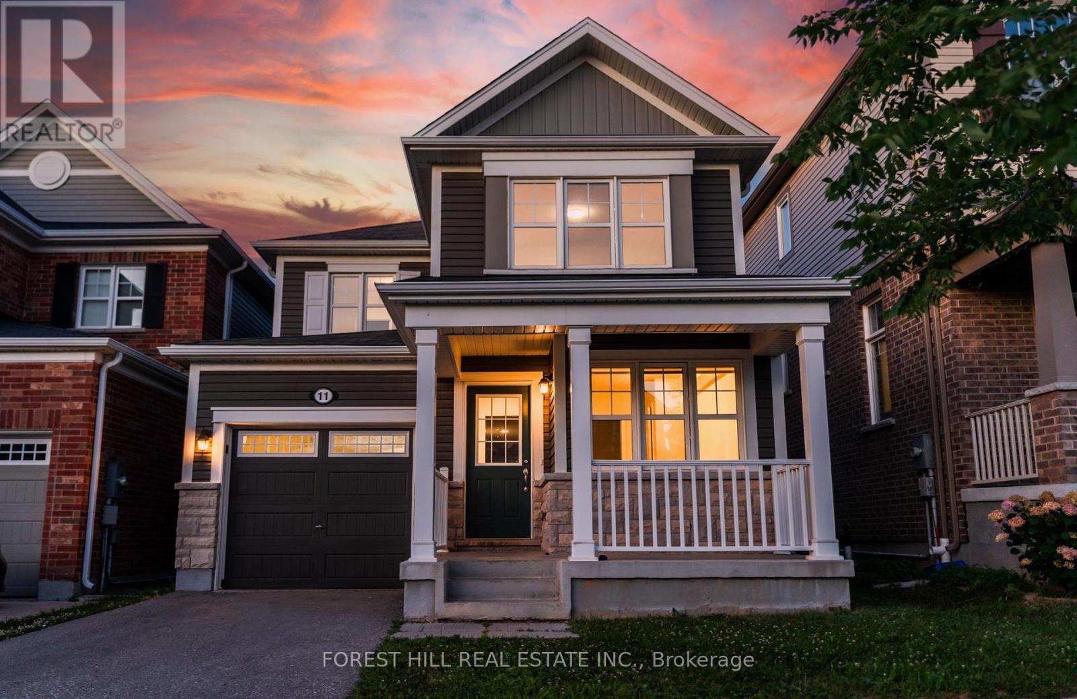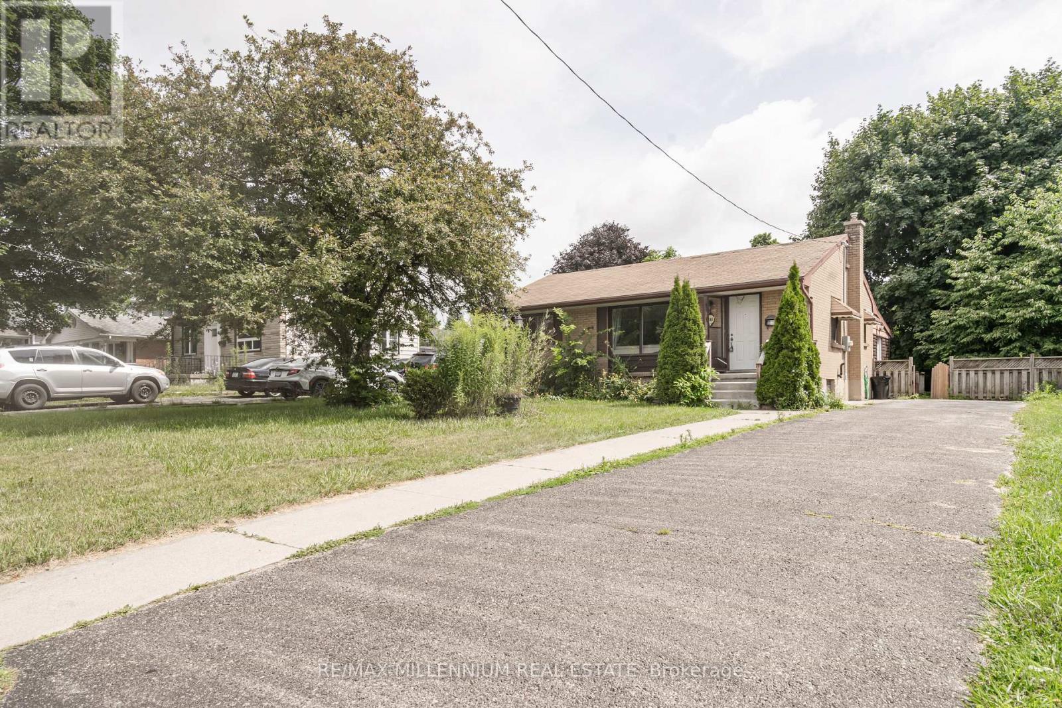26 - 205 Boullee Street
London East, Ontario
Investors, First time buyers, Do not miss this opportunity to own 2-story townhouse in A very prime location in London. Perfect for small family, main floor offers, Living, dining and powder bathroom. Upper floor has 3 decent size bedrooms with full bathroom. Partially finished basement has rec room, option to make it a family room or kids playroom. Maintenance fee includes Lawn maintenance, house exterior like door ,fence ,windows ,walls repair and replace , parking maintenance, garbage removal and snow removal all in all stress free living. Unit comes with 1 parking and 1 guest parking. Walking distance to School, Walmart, No Frills and all other amenities. (id:60365)
57 Sexton Crescent
Hamilton, Ontario
Welcome to 57 Sexton Crescent, a beautifully maintained townhome nestled in one of Ancasters most desirable family-friendly neighbourhoods. This 3-bedroom, 4-bathroom home offers a bright, open-concept layout with stylish finishes and a modern kitchen, perfect for both everyday living and entertaining. Upstairs, enjoy three spacious bedrooms including a primary suite with a walk-in closet and private ensuite. The fully finished basement adds valuable living space with a rec room, additional bathroom, and storage, ideal for a home office, gym, or guest suite. Step outside to an extra-large deck, perfect for summer BBQs and gatherings. Located just minutes from Highway 403, Lincoln Alexander Parkway, Meadowlands shopping centre, excellent schools, restaurants, parks, and walking trails, this home offers unbeatable convenience. Youre also close to Hamilton Golf & Country Club, Ancaster Village, and public transit. Whether you're commuting or enjoying local amenities, 57 Sexton Crescent delivers comfort, lifestyle, and location. (id:60365)
8 Sweet Water Drive
Ashfield-Colborne-Wawanosh, Ontario
Welcome to The Bluffs at Huron, year round adult land lease community offering spectacular sunsets & large clubhouse & wide range of activities. Breathtaking views and beach access to Lake Huron could be your very own slice of paradise! The Creekview model NEW home located in Phase 4, is move in ready. This right sized spacious bungalow is open concept with approx. 1176 sq ft finished living space. 2 beds, 2 baths. Radiant in-floor heating throughout, forced air gas furnace, gas fireplace and central air to keep you comfortable. Laminate flooring throughout. Modern kitchen w/upgraded extra tall soft close cabinets, lazy susan & a center island plus 4 stainless steel appliances. Luxurious spacious master bedroom w/ensuite & walk-in closet. Main floor laundry area. Sliding doors to backyard. $35,100.00 included upgrades. Ask about our Summer Lifestyle Incentive Program for additional savings! (id:60365)
25 Hollingshead Road
Ingersoll, Ontario
Welcome to your next chapter! This beautifully kept 2+2 bedroom, 2-bath home sits proudly on a sun-soaked corner lot with no sidewalk-offering extra outdoor space, more parking, and added privacy. Step inside and you'll immediately notice the vaulted ceilings and windows throughout, filling the home with natural light. The main floor is designed for easy, one-level living with a spacious primary bedroom, a second bedroom, a full bath with soaker tub and separate shower, plus main floor laundry for added convenience. Enjoy your morning coffee or evening unwind on the walk-out deck overlooking your peaceful yard. The double garage and wide driveway provide ample space for vehicles, guests, or even your RV-with an electrical hookup already in place! Downstairs, you'll find two additional bedrooms, a full bath, and flexible space with room to grow perfect for a home office, guest suite, or even a potential third bathroom. Extras that make a difference: a water de-chlorinator and softener system, built-in sprinkler system, and a spacious shed with a roll-up door ideal for your ride-on mower or tools. All of this just steps from scenic Smith Pond Park, and minutes to schools, the hospital, downtown, and a brand-new plaza with groceries and dining options. Come take a look, you'll feel right at home. (id:60365)
155 Shelley Drive
Greater Sudbury, Ontario
This unique investment opportunity in desirable new Sudbury, Easily within walking distance to Cambrain College and the new Sudbury Centre. Basement has potential to produce income from student. Private fenced yard backing onto a greenery. Great Starter home for first time buyer or fantastic rental property. Great potential! Located in this family-friendly neighborhood. (id:60365)
139 Sapphire Way
Thorold, Ontario
Welcome to this brand new stunning corner unit Townhouse ideal for a growing family, featuring 3 bedrooms, 3 washrooms, an open concept family and kitchen area. Living/Office area on main level. Tenants are responsible for all utilities. 1927 sqft. Centrally situated between Highways 406 and the QEW for easy access. Looking for a AAA tenant to call this gorgeous property home. (id:60365)
180 Oakcrest Avenue
Welland, Ontario
Nestled in a quiet and desirable neighborhood, this charming 2-bedroom, 1-bathroom semi-detached bungalow offers a perfect combination of comfort, functionality, and low-maintenance living. Ideal for first-time buyers, downsizers, or investors, this well-maintained home is conveniently located close to shopping, parks, schools, public transit, and other local amenities. The home features a private single driveway and an attached garage with convenient interior access. Inside, you'll find a bright and spacious living and dining area that flows into an oversized eat-in kitchen, complete with French doors that open to a deck and fully fenced backyard, perfect for relaxing or entertaining. The generous primary bedroom includes a large walk-in closet, and the main floor laundry adds to the ease of everyday living. The spacious unfinished basement offers endless possibilities for customization to suit your lifestyle. With a bathroom rough-in already in place, its a perfect opportunity to add extra living space, a home gym, media room, guest suite -the choice is yours! A fantastic opportunity to own an affordable home in a great location. Don't miss it! (id:60365)
53-55 High Street
London South, Ontario
Great Investment Opportunity at High Traffic Location. Corner Lot Provides Great Exposure and Flexibility for a Variety of Uses. Property Has Been Well Maintained and Consists of 2 Retail Units on Ground Level, 2 Separate Residential Units on Upper(2-Bedroom Unit & Bachelor Unit with Separate Kitchens and Full Bathrooms) for Extra Rental Income. Profitable and Stable Business for Over 30 Years With LLBO, Tobacco, Lottery Licenses, Owner Retiring, Inventory Included. Future New Bus Terminal and New Office Building Right Across the Street. Huge Potential for Future Redevelopment. (id:60365)
11 Glenvista Drive
Kitchener, Ontario
Discover this beautifully updated 3-bedroom, 3-bath detached home in the heart of Williamsburg Woods South, one of Kitcheners most desirable family-oriented neighbourhoods. Perfectly positioned near parks, top-rated schools, and with quick access to major highways, this home is an exceptional opportunity for families, commuters, and savvy investors alike. Step inside to a freshly painted interior with a bright, open-concept layout that welcomes you with 9-foot ceilings and new flooring throughout both the main and upper levels, complemented by elegant hardwood stairs. The modern kitchen is a chefs delight, featuring stainless steel appliances, a functional breakfast bar, and an effortless flow into the dining and living areas ideal for family gatherings and entertaining. Upstairs, you'll find generously sized bedrooms, a convenient walk-in laundry room, and a thoughtfully designed linen station for added storage. The spacious basement offers a blank canvas with a smartly designed layout, providing endless possibilities for an in-law suite, rental potential, or extra living space tailored to your needs. Step outside to a private backyard, ready to be transformed into your personal retreat for barbecues, entertaining, or quiet relaxation. Combining modern finishes with an unbeatable location, this home is move-in ready and waiting for you to make it yours. Don't miss this rare find! (id:60365)
618 - 2782 Barton Street E
Hamilton, Ontario
Brand New 1 bed + Den is available for rent with Underground garage Parking, beautiful Hamilton escarpment view from living, Balcony and room, Beautiful Modern kitchen with ensuite laundry. New building with Smart and modern features. Heat and internet is included. Available from 1st Aug 2025. Walk to Bus station, close to GO station, Shopping mall, Walmart and all other emanates. Close to lake. Must see Unit. (id:60365)
348 Winnipeg Boulevard
London East, Ontario
Exceptional investment opportunity or perfect family home in the sought-after Argyle neighbourhood of London!This all-brick bungalow features 3 bedrooms upstairs and 3 additional rooms in the finished basement, along with 2 full bathrooms-offering ample space for multi-generational living or rental income. Set on a large, fully fenced and mature lot, the home features a sunny west-facing living room that fills with natural light, an eat-in kitchen and three spacious bedrooms on the main level with a modern full bath. The fully finished basement offers 3 additional rooms, and a second full bathroom-ideal for in-laws, tenants, or extended family.The oversized driveway offers parking for up to 4 cars-perfect for multi-tenant use or visiting guests. Located just 2.6 km (5 min drive) from Fanshawe College, with a bus stop right outside the house, this home is in a prime rental location. With an estimated rental potential of $3,600/month, this property presents a fantastic opportunity to generate positive cash flow through long-term rental or house hacking. Some of the pictures are virtually staged. (id:60365)
167 Southcrest Drive
Kawartha Lakes, Ontario
Awaken To Beautiful Sunrises and Panoramic Views Of Gorgeous Lake Scugog. In The Prestigious Enclave Of Kings Bay Sits This Immaculate 2 Bedroom, 3 Bathroom Custom Built Bungalow. All Principal Rooms Overlook Spectacular Water Views. Open Concept With Hardwood Floors and 9 Ft Ceilings. Entertain Guests With Large Dining Room. Large Eat-In Kitchen With Walk-In Pantry. Family Room With Walk-Out To Deck. Primary Bedroom Has 2 Walk-in Closets And 4 Piece Ensuite. Two Car Attached Garage With Entrance To Main Floor Laundry Room. Gas Fireplace Can Be Enjoyed From Living, Dining, and Family Rooms. Large Unfinished Basement, With Electrical Outlets Installed, Awaits Your Personal Touch. 10 Minutes To Port Perry. Easy Drive To GTA. (id:60365)

