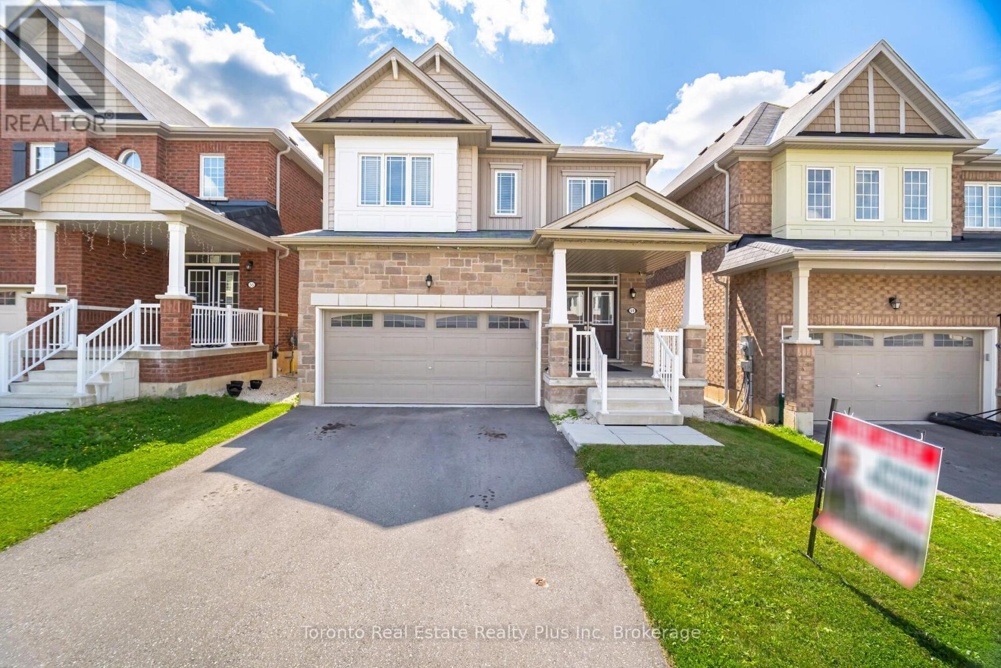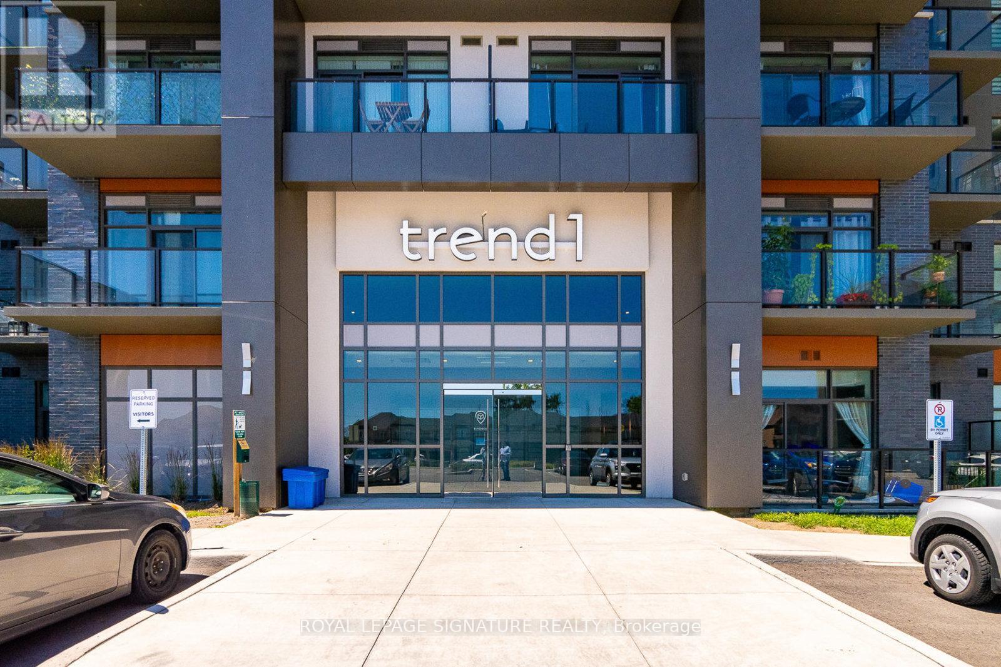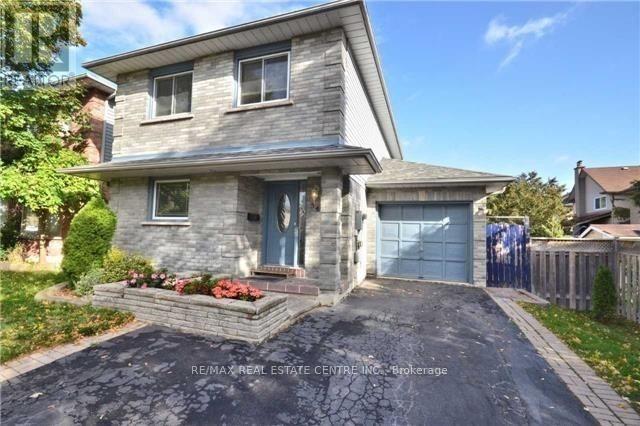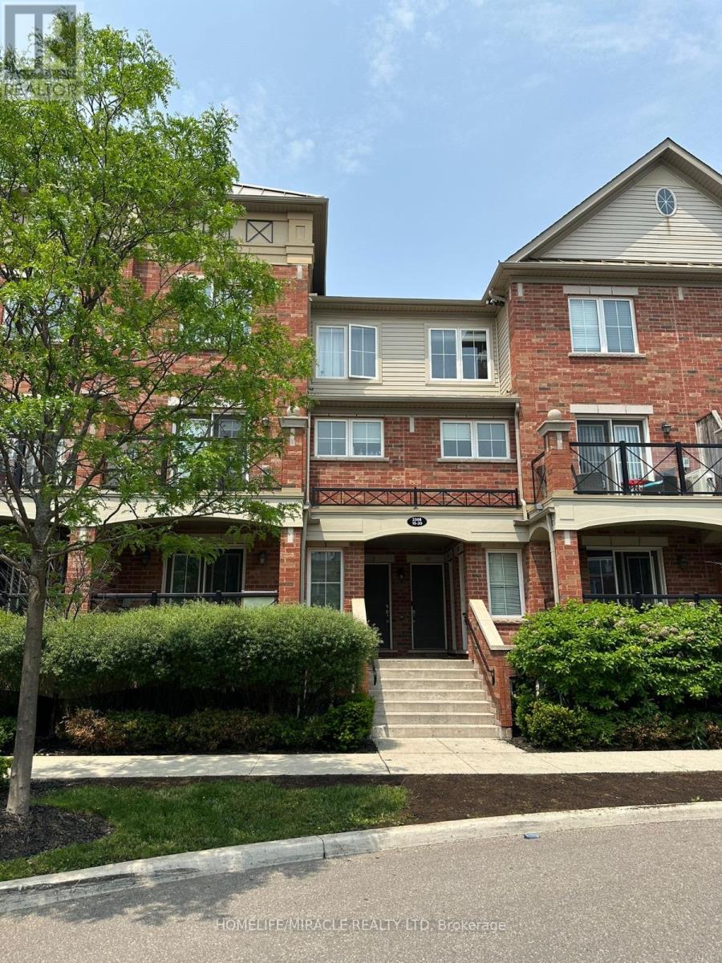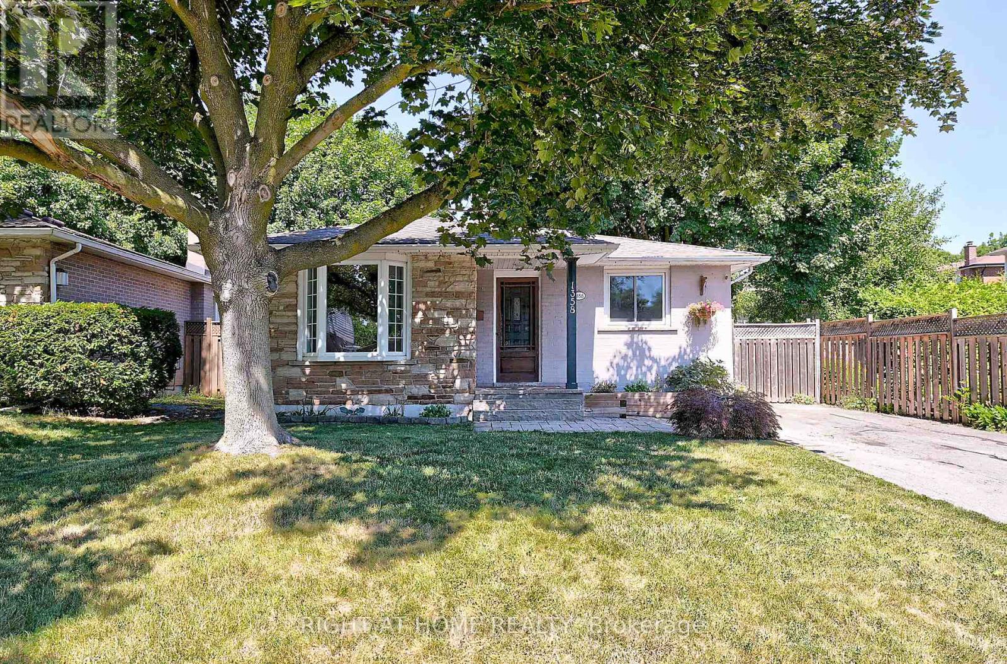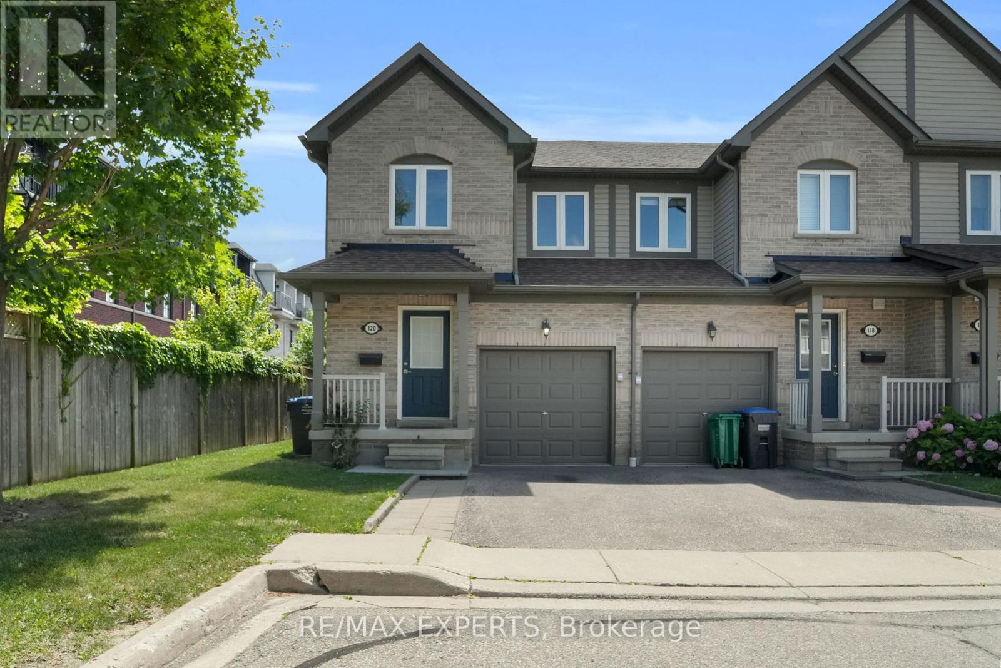98 Mcleish Drive
Kawartha Lakes, Ontario
Welcome to 98 McLeish, a charming 4-season cottage/Residence located on the quiet Young Lake, in Sebright Ontario. This beautifully maintained 3-bedroom, 2-bathroom retreat is the perfect blend of comfort and adventure, offering direct access to the crystal-clear waters of Young Lake. Imagine waking up to the soothing sounds of nature, enjoying your morning coffee and watching the sunrise , and spending your days on the water, right from your private beach. Whether you're into boating, fishing, or simply soaking up the sun, this cottage provides the perfect backdrop for your lakeside dreams. The spacious lot offers endless opportunities for outdoor fun, from cozy evenings around the fire pit to lively summer barbecues with friends and family. Inside, the cottage exudes warmth and charm, with an open living area perfect for gatherings and creating lasting memories (id:60365)
87 Holder Drive
Brantford, Ontario
Beautiful 87 Holder Dr, 3 Storey Townhouse in Brantford (West Brant), Empire Community has 3 Bedroom + Den & 2.5 Bath. Furnace & Laundry on Main Floor & Lead to the Single Door Large Backyard & Stairs Leading to the 2nd Floor with Spacious Kitchen with Breakfast area large walk in closet and sliding door leading out large deck. Spacious Great room and Den. 2 Piece Powder Room. Primary Bedroom with 4 Piece Ensuite on 3rd floor and walk-in Closet, 2 Additional Large Bedrooms with 3 Piece Washroom, Just Step away from Schools,Plaza, Walking trails and parks. (id:60365)
9075 Derry Road
Milton, Ontario
Luxury Condo 2993 Sq.Ft In The Heart Of Milton! Freshly painted, This Stunning Unit Offers An Incredible Lifestyle With 3 Spacious Bedrooms, With 4 Washrooms. $4,000 Reclaimed Hardwood Feature Wall In Living Room. Formal Living, Formal Dining And A Family Room With Opulent Finishes. Fully Upgraded Including Hardwood Floors, Quartz Counters, S/S Appliances, Circular Hardwood Staircase With Skylight, Glass Enclosures In Washrooms Etc. Brand new berber carpet in upper floors in the bedrooms - RENT INCLUDES ALL UTILITIES- Pictures shown are with the previous tenant's furniture-Unit is freshly painted with NEW carpets and 2 paring spots (1 in garage and 1 on driveway) - See It To Believe It !! (id:60365)
59 Stamford Street
Woolwich, Ontario
BUYERS ALERT! Absolute Show Stopper Home with Legal Basement Suite & New Fencing! VERY MOTIVATED SELLER. Come and Discover this fantastic 2800 Total sqft(approx) carpet free home, now featuring brand new fencing and a highly sought-after legal basement suite perfect for boosting your rental income! The open-concept main floor welcomes you with soaring 9-foot ceilings, sun-drenched great room with hardwood floors, and an updated kitchen boasting quartz countertops and tile flooring. It seamlessly connects to the dining area and leads to your private backyard. The legal basement offers a complete kitchen, 2 bedrooms, a bathroom, and laundry. Upstairs, find 4 bright bedrooms, including a spacious master with a walk-in closet and ensuite. Enjoy a charming neighbourhood, close to schools, a community center, and just 20 minutes from Waterloo University, Guelph, Cambridge, Kitchener, and the GO Station. Don't miss out book your viewing today! (id:60365)
804 - 450 Dundas Street E
Hamilton, Ontario
Welcome to 450 Dundas Street in the vibrant community of Waterdown! This modern condo located on a higher floor offers a bright, open-concept layout with contemporary finishes and large windows that fills the space with natural light throughout. Enjoy the convenience of premium surface parking close to the entrance no elevators or underground hassles. Located close to shops, restaurants, parks, and transit, this condo combines style, comfort, and unbeatable accessibility in a well-maintained building. Perfect for first-time buyers, downsizers, or savvy investors. (id:60365)
14 Carlyle Crescent
Brampton, Ontario
Beautifully finished and ready to move in! This bright 2-bedroom basement apartment features a private separate entrance for added privacy and convenience. Enjoy a modern kitchen with quartz countertops, stainless steel appliances, marble tile finishes. Spacious open-concept layout with large windows for plenty of natural light. Includes 1 washroom, updated flooring, and fresh finishes for a comfortable, contemporary feel. Located in the highly sought-after Upper Peel Village community walking distance to transit, hospital, shopping, and schools, with quick access to major roads. Perfect for tenants looking for a clean, modern space in a prime Brampton location! Tenant/s to pay 30% of Utilities ** This is a linked property.** (id:60365)
Basement - 54 Clipstone Court
Brampton, Ontario
For Lease Finished Basement with 3-Pc Bathroom. Located on a quiet court in a desirable Brampton neighbourhood, this freshly renovated finished basement offers a comfortable and move-in ready living space. It features a modern 3- piece bathroom, bright pot lights, and fresh finishes throughout. Situated just 5 minutes fromthe GO Station and close to schools, parks, shopping, and all amenities, this rental is perfect for tenants seeking a clean and well-maintained home in a convenient location. (id:60365)
18 - 2508 Post Road
Oakville, Ontario
Modern 2-Storey Stacked Townhome with Sunset Views, Privacy & Prime Oakville Location Welcome to this beautifully maintained 2-bedroom, 2-bathroom stacked townhome, ideally situated at Sixth Line & Trafalgar in one of Oakville's most sought-after communities. With 1,000 sq. ft. of thoughtfully designed living space across two levels, this home offers the perfect blend of comfort, convenience, and lifestyle. Enjoy exceptional privacy with this unit's unique orientation facing Dundas Street, offering no direct front neighbors and uninterrupted sunset views from your private balcony overlooking a serene pond-a peaceful retreat right at home. The main floor features a modern kitchen with space for a pantry, an open-concept living/dining area, and a 2-piece washroom-ideal for guests or everyday ease. Upstairs, discover two spacious bedrooms, a full 4-piece bathroom, a towel closet, and in-suite laundry for added convenience. Key Features: Private balcony with pond and sunset views Secure underground parking & locked storage unit Garbage area steps from the unit Walking distance to grocery stores, restaurants, cafes, retail shops, and medical offices Public transit stops just steps away Close to scenic walking trails, green spaces, a local park & nearby dog park10-minute drive to QEW & Hwy 4035-minute drive to Oakville Trafalgar Memorial Hospital Minutes to public & private pre-schools and elementary schools This private upper-level townhome is ideal for young professionals, couples, or small families looking for a low-maintenance lifestyle in a vibrant and walkable neighborhood. Don't miss this rare opportunity to own a home that combines natural beauty, urban convenience, and exceptional connectivity-all in one of Oakville's most desirable areas. (id:60365)
2409 - 4070 Confederation Parkway
Mississauga, Ontario
Corner Unit With Gorgeous 2 Bedrooms, 2 Washrooms Located In The Heart Of Mississauga. 120 Sq Ft Balcony With Breathtaking View. Hardwood Throughout And Ceramic Kitchen. Kitchen With Granite Counter Tops. Walk To Square One Mall. Walk To Ymca, Celebration Square & Public Transit. Direct Connection To Major Highways 401, 403, Etc. Must See This Bright And Spacious Corner Unit. (id:60365)
1358 Odessa Crescent
Oakville, Ontario
Welcome to this beautifully renovated 2+2 bedroom detached bungalow nestled on a quiet,family-friendly street in one of Oakvilles most sought-after neighbourhoods. This move-inready home boasts nearly $100,000 in upgrades, blending modern comfort with timeless charm. Separate Entrance to Finished basement with 2 additional bedrooms, and large family room withfeature wall and electric fireplace ideal for extended family, guests, or a home officesetup. Situated in a safe, well-established community, steps from top-rated schools, parks, shopping,and transit. Perfect for families, down sizers, or investors looking for value in a high-growth area. (id:60365)
203 - 63 Ruskin Avenue
Toronto, Ontario
RARELY available!! GORGEOUS stacked townhouse with HUGE rooftop terrace in the highly sought-after Junction area! This large 2 bedroom + Den fronts onto quiet, tree-lined Ruskin Avenue, steps away from the hustle and bustle of this trendy area! This functional home features a spacious open concept design on the main floor, with lots of room to work or relax in the open kitchen/dining/living area PLUS a spacious den/home office with walk-out to private balcony! (Main floor also has a powder room for ease of use). Second floor features large principle bedroom with ensuite bathroom, a large second bedroom with private balcony, plus guest bathroom and laundry room. Third floor features large utility/storage room plus walk out to a stunning sun-filled, private rooftop terrace with gas BBQ hookup and stunning views! Gorgeous upgraded finishes throughout include light oak wood floors, 9ft ceilings, 6-inch baseboards, custom kitchen island, granite countertops, porcelain tile backsplash, stainless steel appliances, crystal chandeliers, plus many more (please see attachments for full list). Includes 2 parking spots + locker! (id:60365)
120 - 86 Joymar Drive
Mississauga, Ontario
Professionally Renovated End-unit Townhome Featuring 3 Bedrooms & 4 Bathrooms In Streetsville Area. Open Concept Main Floor With Walkout From Kitchen. Stainless Steel Appliances, Quartz Countertop, Vinyl Floors. Finished Basement With Full Bathroom. (id:60365)




