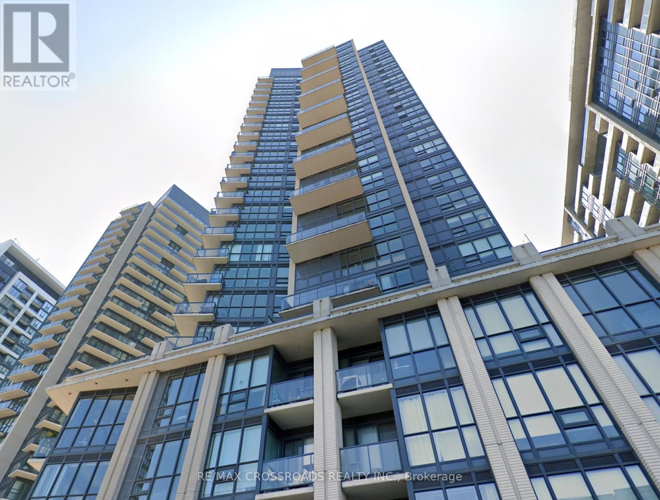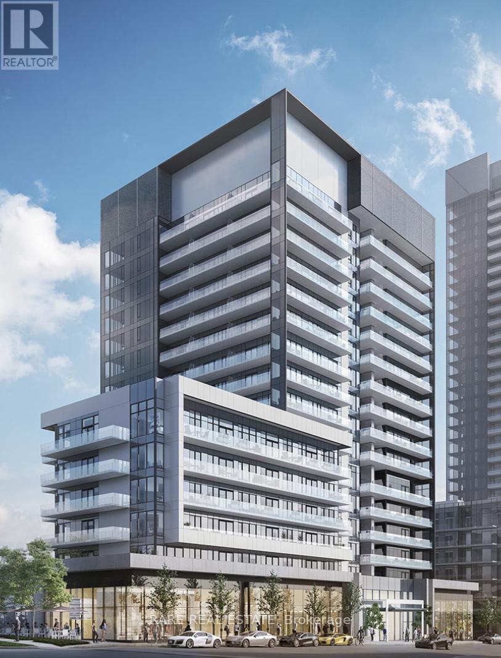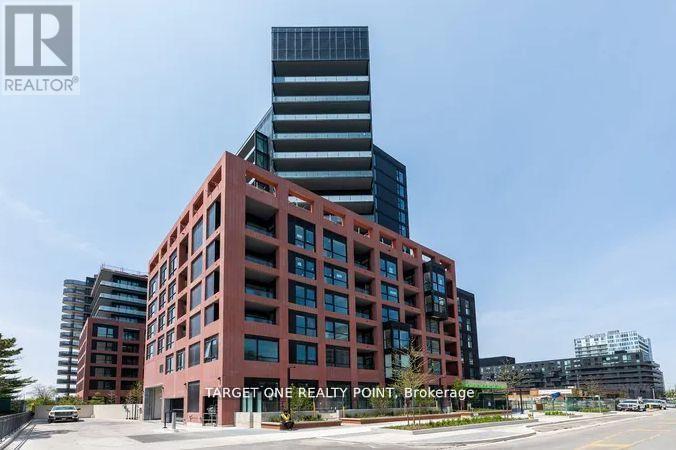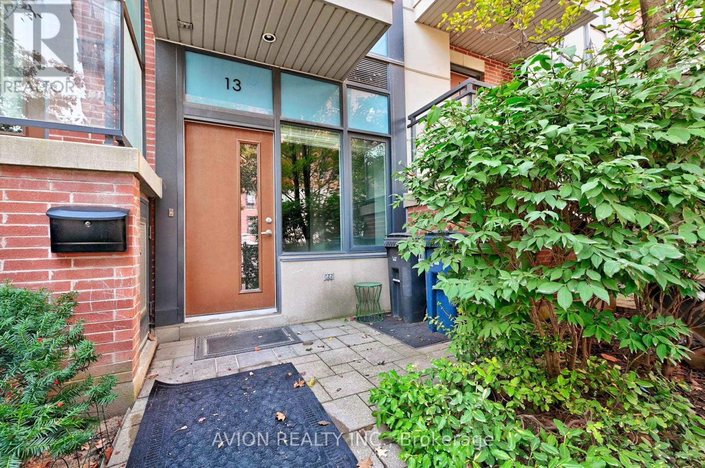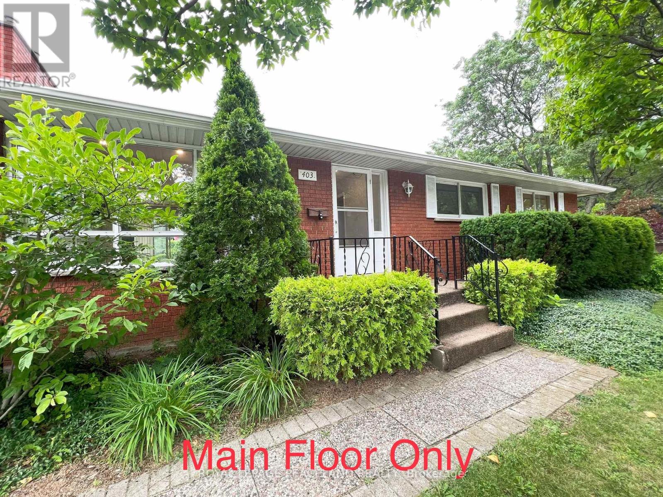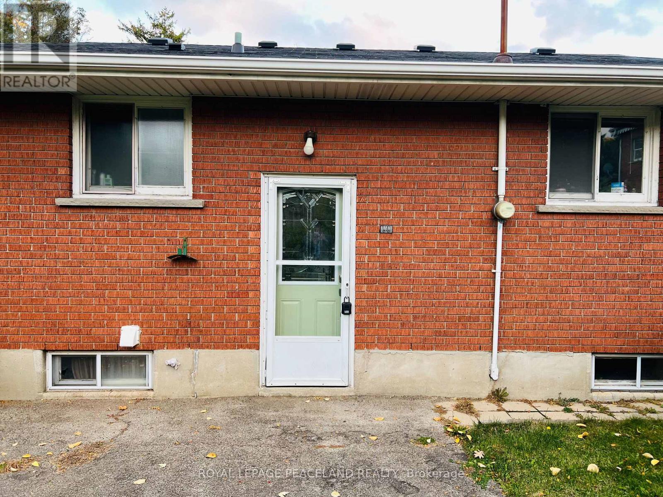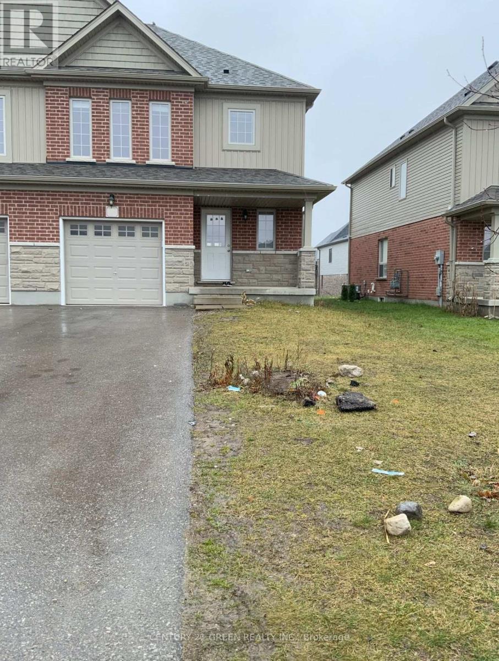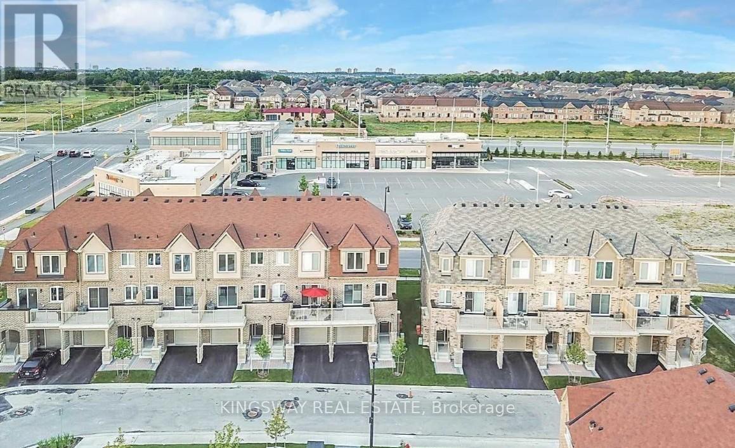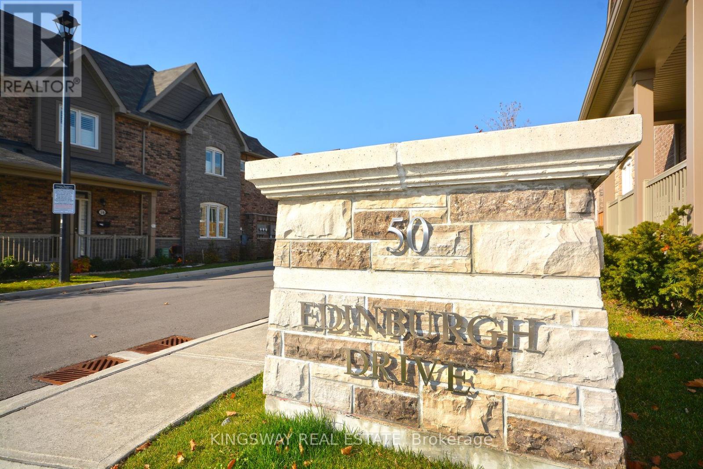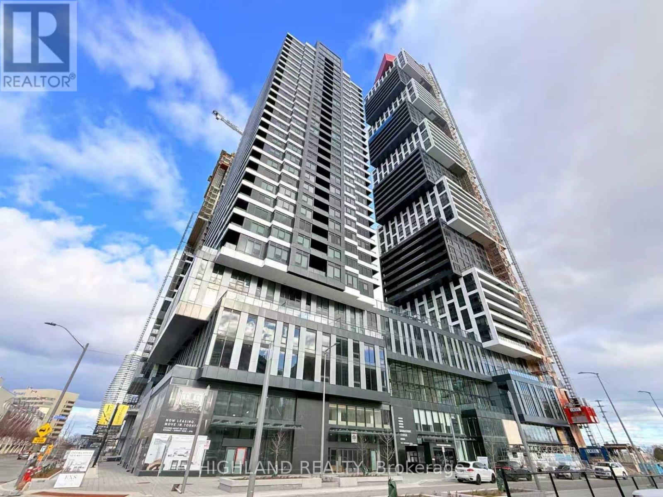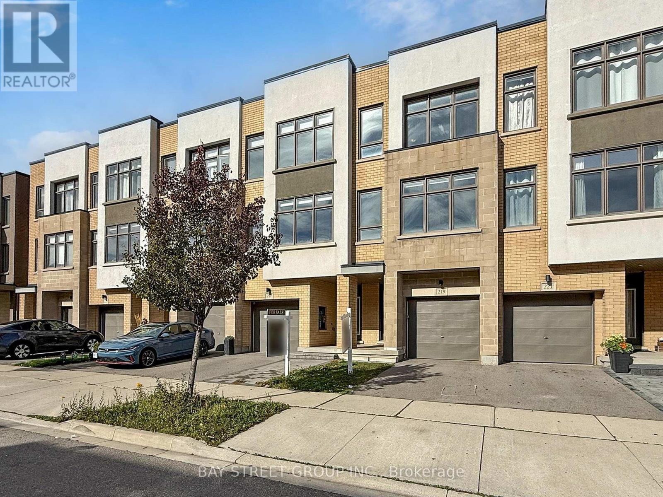502 - 51 East Liberty Street
Toronto, Ontario
Lovely and Spacious 1 bedroom plus study unit in Liberty Central Condos just steps into the heart of Liberty Village, TTC buses and streetcars, restaurants, groceries, parks, trails for biking and running on lakeshore and much more. Lovely unit with laminate flooring, spacious bedroom and large terrace. Concierge security, fitness centre, party room, visitor parking, BBQ area, hot tub, outdoor pool and more. Enjoy living in one of the trendiest and most desirable communities in downtown Toronto (id:60365)
2401 - 50 O'neill Road
Toronto, Ontario
Welcome to unit 2401 in the coveted Rodeo Drive Condos at 50 O'Neill Rd - a stunning 2bedroom, 2-bath residence featuring bright open-concept living and floor-to-ceiling windows framed by sleek, modern finishes. The gourmet kitchen boasts stainless-steel appliances and generous storage, flowing into a spacious living/dining area that opens to a balcony with unobstructed views of Lake Ontario and the downtown skyline. Two well-appointed bedrooms include a primary with a full ensuite bath and ample closet space, complemented by a second full bath and in-unit laundry for added convenience. Located steps from the upscale retail, dining, and lifestyle amenities at Shops at Don Mills, and surrounded by transit, lush parks, and easy access to the Don Valley and 401/404 corridors, this suite perfectly blends luxury, lifestyle, and location. *Optional partially furnished unit and automatic blinds in living and bedroom included. (id:60365)
1006 - 8 Tippett Road
Toronto, Ontario
Enjoy A New, Elegantly Designed 2+1 860 SQFT south facing Condo In A Prime Location Steps To The Subway Station. Minutes To The Hwy 401/404, Allen Rd, Yorkdale Mall, York University, Humber River Hospital, Costco, Grocery Stores, Restaurants, & Parks Inc. New Central Park! Unit Features Floor-to-ceiling Windows, Tasteful Modern Finishes. Den Can Be Used As A 3rd Bedroom! Includes Parking & Locker. (id:60365)
13 Oak Street
Toronto, Ontario
Rarely Offered! Spacious 1-Bedroom Suite With Private Terrace This Bright And Functional 753 Sq.Ft. Unit Features 9-Foot Ceilings, An Open-Concept Layout, And Hardwood Flooring Throughout. Enjoy A Modern Kitchen With Granite Countertops, Stainless Steel Full-Size Appliances, And Front-Load Washer/Dryer. The Bedroom Includes A Large Ensuite Storage Closet Providing Ample Space For Organization. Conveniently Located Just Minutes From Downtown Toronto, With Streetcar Access On Dundas, And Within Walking Distance To Freshco, Banks, And Tim Hortons Everything You Need Is Right At Your Doorstep! (id:60365)
403 Denlow Avenue
Hamilton, Ontario
*month to month lease will be considered.* Gorgeous Renovated Large 3 Bedroom Main Level For Lease In High Demand Area Of Westcliffe On Hamilton West Mountain. Living Room, Kitchen, 3 Spacious Bedrooms. Walking Distance To Mohawk College & Chedoke Public School. In-Suite Laundry, Carpet-Free. Bright And Freshly Painted, Steps To Park and Bus Stop (id:60365)
Basement - 403 Denlow Avenue
Hamilton, Ontario
"Separate Entrance Basement". Gorgeous Renovated Large 2 Bedroom Basement Level For Lease In High Demand Area Of Westcliffe On Hamilton West Mountain. Living Room, Kitchen, 2 Spacious Bedrooms. Walking Distance To Mohawk College & Chedoke Public School. In-Suite Laundry. Bright And Freshly Painted, Steps To Park and Bus Stop (id:60365)
371 Vincent Drive
North Dumfries, Ontario
Beautiful and gorgeous 3 Bedroom corner town house located in the family friendly neighbourhood of Hilltop Estates in Ayr and is ready for you to call home. As to enter the home there is a large foyer with a double door closet, a lovely 2-pc bath and access into the garage greet you upon entering the home. The Kitchen with huge island with granite countertops. The kitchen is the perfect entertaining space overlooking both the Dining Room and the Living Room. The house is filled with natural light. The house is carpet-free and includes ceramic and hardwood flooring. The patio door opens to a beautiful backyard. Upstairs boats 3 oversized bedrooms, a 3-pc ensuite and a 4-pc main bathroom. An expansive walk in closet in the master bedroom. This home is located just minutes from Schmidt Park, Ayr Community Centre, Ayr Public Library and highway 401. (id:60365)
41 - 50 Edinburgh Drive
Brampton, Ontario
Gorgeous Townhome In High Demand Area. Walking Distance To All Amenities Like Plazas, Restaurants, Schools, Highways, And More. Updated Kitchen With Quartz Countertop. Open Concept With Hardwood Floors. Open Concept Main Floor. Finished Basement With A Bedroom And Extra Washroom (id:60365)
70 - 50 Edinburgh Drive
Brampton, Ontario
Gorgeous, Beautiful Townhome with walk out basement in newly developed area in highly sought-after West Brampton. Conveniently located close to 407 and 401 highways, New schools, Plazas with grocery stores, banks, and restaurants, all within walking distance. The basement features a walk-out to the patio facing a serene ravine! **EXTRAS** 5 Appliances S/S Oven, S/S Fridge, S/S Dishwasher, Washer And Dryer Included with 2 Parking's. (id:60365)
53 Silent Pond Crescent
Brampton, Ontario
Discover this 3 bdrm 3 wshrm finished basement semi- detached home in the popular Lakeland Village community. Designed for everyday comfort living, this home features 9-foot ceilings and a bright open-concept main floor that flows smoothly from the living to dining areas.The spacious kitchen offers enough cabinets and a large breakfast area with a walkout to a fully fenced backyard perfect for outdoor family gatherings. The second floor features an inviting primary bedroom with a 5-piece ensuite, complete with a soaker tub and separate shower. Additional highlights include a finished basement with an extra bedroom ideal for extended families or guests and additional living space for entertainment, a home office, or a gym. The home also includes a one-car garage and a private driveway with parking for multiple vehicles. Ideally located within walking distance to the lake, park, and scenic trails, and just minutes from schools, Trinity Common Mall, Highway 410, restaurants, and a golf course. With its inviting atmosphere, this home offers a wonderful lifestyle perfect for growing families or anyone looking for a comfortable place to call home. (id:60365)
3303 - 4015 The Exchange
Mississauga, Ontario
** One Parking & One Locker Included; A Window in Both Two Bedrooms ** Welcome to this stunning & brand new 2-bedroom, 2-bathroom condo perfectly situated in the vibrant downtown core of Mississauga. Located just steps from Square One Shopping Mall, Celebration Square, Kariya Park, and countless restaurants and amenities, this unit offers the ultimate urban lifestyle. Featuring a bright and spacious open-concept layout, a large kitchen island, the modern kitchen blends seamlessly with the dining area and living room, creating an ideal space for entertaining. Laminate Floor Throughout. The living area boasts a large window that fills the home with natural light. Both generously sized bedrooms feature a large closet and an expansive window, offering comfort and functionality. Enjoy being at the center of it all walking distance to parks, public transit, the library, and cultural attractions. (id:60365)
219 Huguenot Road
Oakville, Ontario
Exquisitely Finishd & Upgraded Through-Out ! Stunning, Modern Townhome, In Oakville's Popular Preserve Community ! 3 Beds, 2+1 Baths, Mf Family Rm Walk-Out To Back Yard & 2 Pc Bath. 2nd Flr Great Rm, Den / Office W/ Glass Barn Door, Gourmet Upgraded Chef's Kitch With Balcony. 3rd Flr - 3 Beds, Primary With 4 Pc Spa-Like Ens, Laund & 4 Pc Main Bath.Extras: Hardwood Stairs W/ Gleaming, Upgraded Square Gun Metal Spindles, Flat Ceilings, Pot Lights, Upgraded Kitchen Cab's, Blanco Sink. Stainless Backsplsh, Range Hood, Quartz,Micro Cabinet. Addit'l Door Main Flr Fam Rm - Can Be 4th Bed. EV Charge Outlet Ready!! (id:60365)

