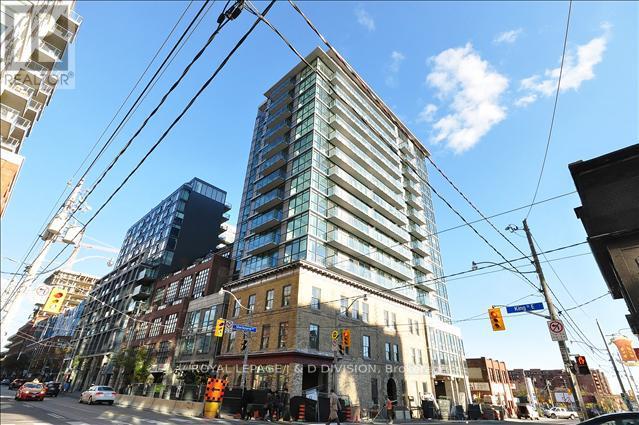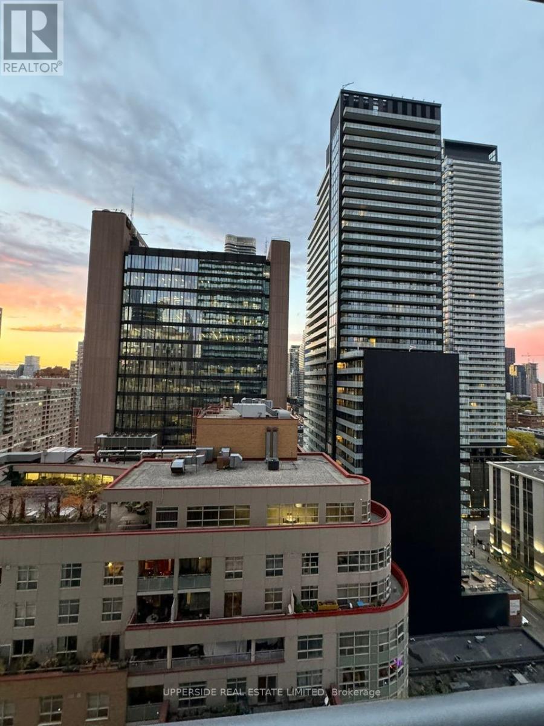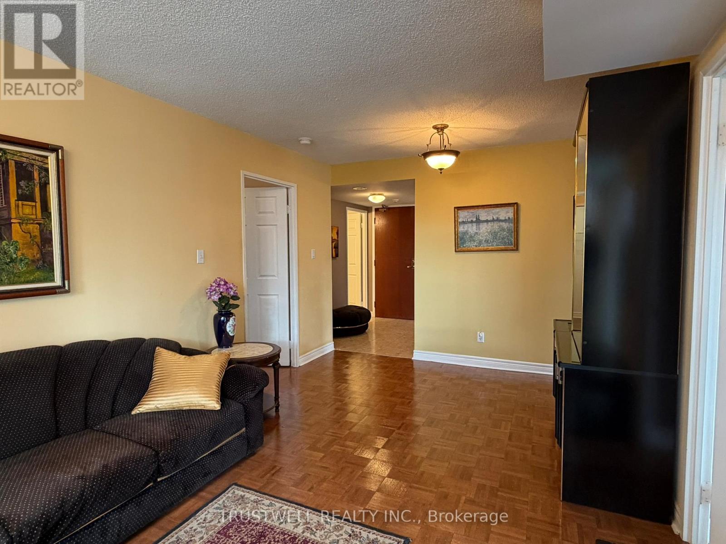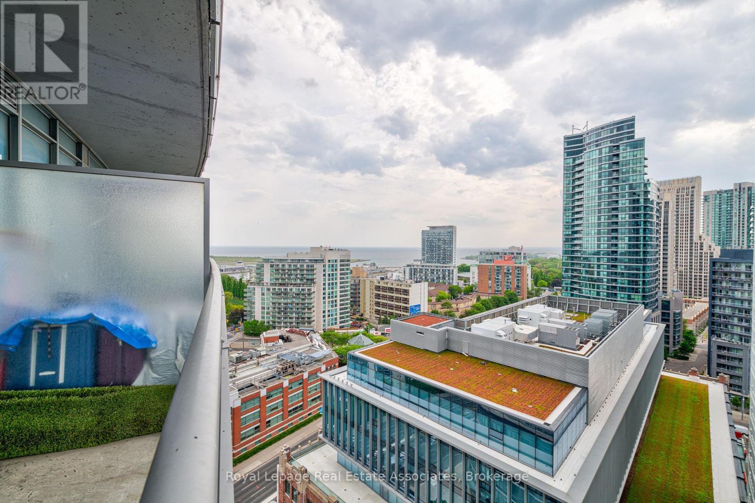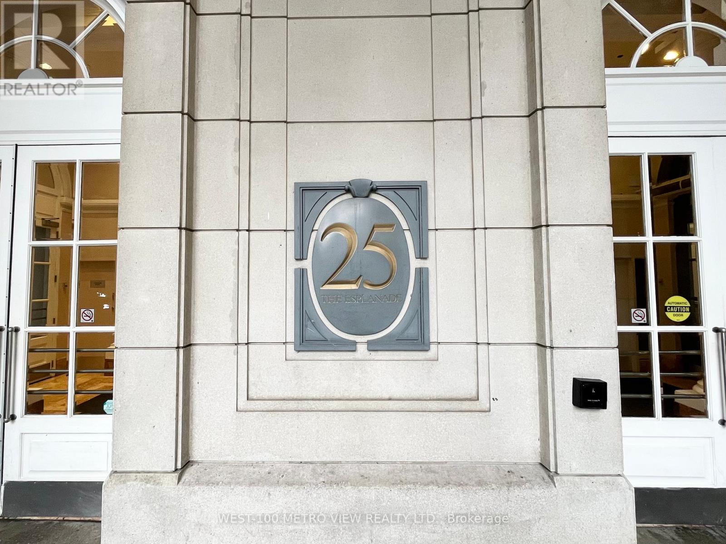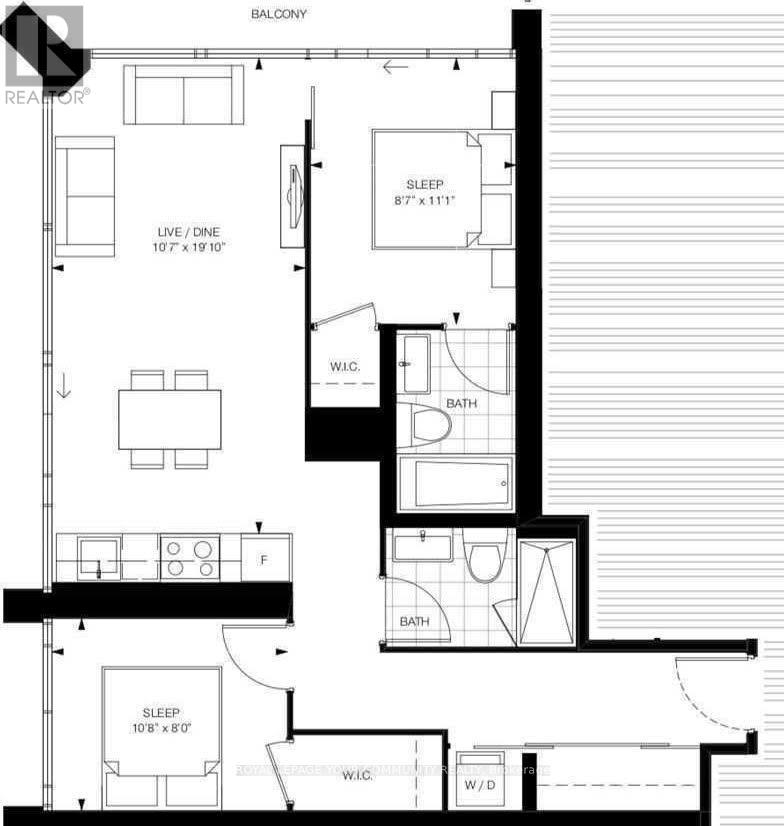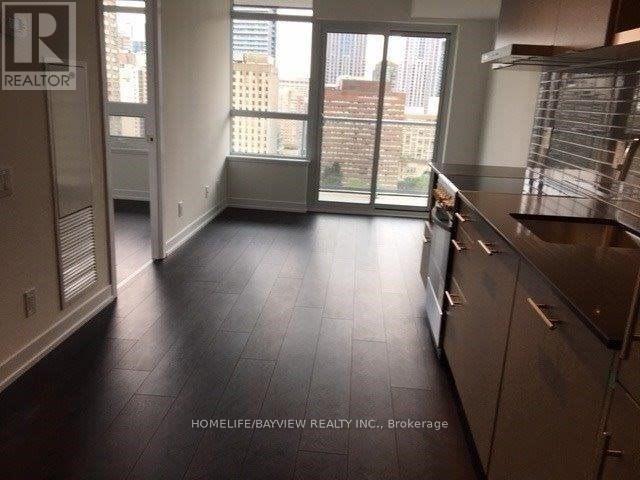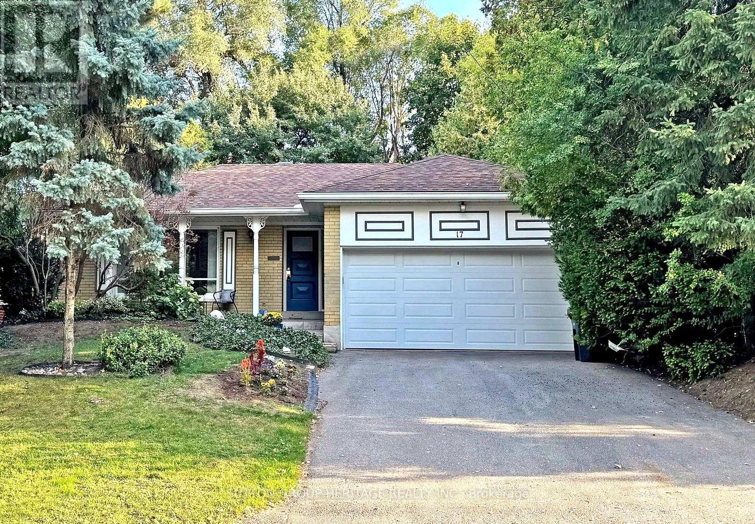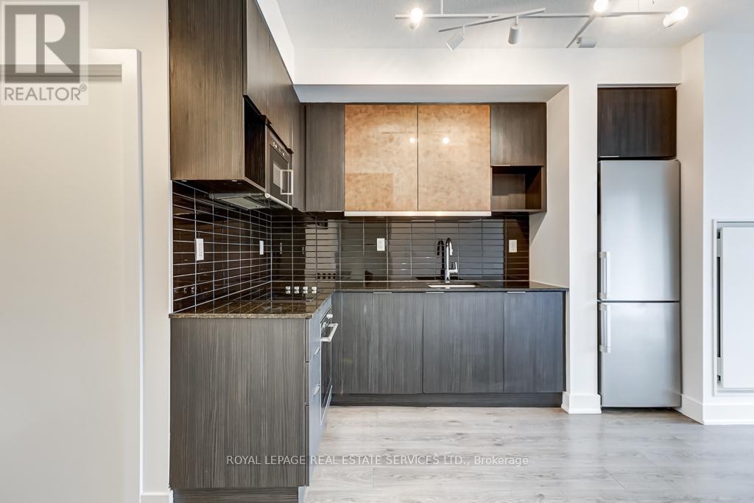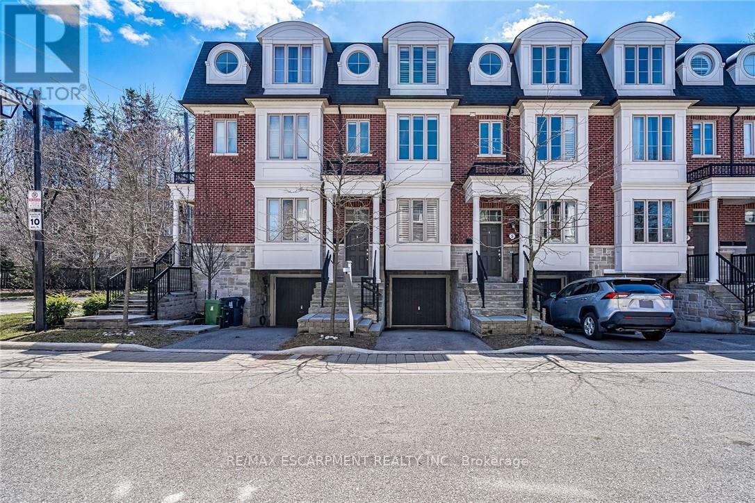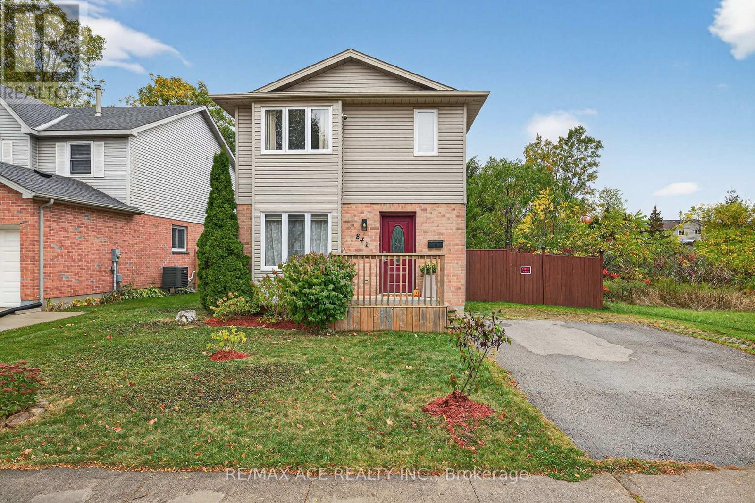1106 - 39 Sherbourne Street
Toronto, Ontario
Step into this bright and stylish 1 plus den suite at King Plus Condos, offering 665 square feet inside plus a large private balcony. The open layout features a sleek modern kitchen with built in appliances, a flexible den perfect for a home office, and west facing views that fill the space with natural light and beautiful sunsets. Rare downtown convenience with parking and an oversized storage locker attached directly to the parking spot. Enjoy unbeatable access to transit at your doorstep, and walk to St. Lawrence Market, the Distillery District, shops, dining and everyday essentials. With easy highway access and a boutique building feel, suite 1106 delivers comfort, convenience and urban living in one impressive package. (id:60365)
1808 - 15 Grenville Street
Toronto, Ontario
Karma Condo Located In Prime Downtown Yonge / College Area. 9" Ceiling 1 Bedroom With Large Balcony. Cecconi Designed Bright & Functional Layout. Hotel Style Amenities(Fitness Rm, Steam Rm, Rooftop Terrace W/Lounge, Game Rm, Etc.) Steps To Subway And Ttc. Close To U Of T, Ryerson U, Hospitals, Shops & Restaurants. No Pets & Non-Smokers. (id:60365)
2112 - 28 Empress Avenue
Toronto, Ontario
Available immediate. Parking, locker and partially furnished (can remove all) 2 BR + den. Utilities included in rent (heating, hydro, and water). 2 Washrooms. Walk and minutes to TTC subway, grocery shopping, restaurants, and other amenities. Refundable key deposit. Move-in condition. Appointment required for showings. Students welcome. No pets. Non-smoker. (id:60365)
2106 - 38 Dan Leckie Way
Toronto, Ontario
Beautiful 1 bedroom condo in the heart of the waterfront communities downtown. This condo has a super functional layout with gorgeous finishings throughout. With s/s appliances, floor to ceiling windows and a spacious balcony with a view of Lake Ontario!Building amenities include a rooftop patio, bbq, hot tub, guest suites, 24 hr concierge.Perfect Location - walking distance to TTC, billy bishop airport, groceries, entertainment district and the harbourfront. (id:60365)
1911 - 25 The Esplanade
Toronto, Ontario
Welcome to 25 The Esplanade, one of Toronto's most iconic addresses nestled between the St. Lawrence Market and the Financial District. This beautiful one-bedroom, one-bathroom suite offers an exceptional blend of comfort and convenience. The spacious layout features an open-concept living area, a modern kitchen, and in-suite laundry for everyday ease. Enjoy access to world-class amenities including a fitness centre, rooftop terrace, lounge, whirlpool, and 24-hour security for peace of mind. Step outside and find yourself moments from Union Station, the PATH, restaurants, shops, and the waterfront. Experience the best of downtown living in this stylish, move-in-ready unit at 25 The Esplanade. (id:60365)
1607 - 57 St. Joseph Street
Toronto, Ontario
Fully furnished bright and spacious 2 bedroom and 2 bathroom unit in the Heart of Downtown Toronto! Experience upscale urban living and just steps from U of T, Queen's Park, Yorkville, and the TTC subway and in one of Toronto's most desirable neighbourhoods surrounded by top universities, hospitals, Bloor Street shopping, the financial district, endless restaurants, entertainment venues, and grocery options! (id:60365)
2001 - 365 Church Street
Toronto, Ontario
Practical layout 1+1with sun-filled in the downtown , close financial district, 5 hospitals, U OF T , step to subway , supermarket, banks, 9 ft ceiling, laminate floor thru-out, open concept kitchen. (id:60365)
17 Brenham Crescent
Toronto, Ontario
Welcome To This Rare And Spacious Four-Bedroom, Three Bath Bungalow, Lovingly Cared For By Owner Of More Than 50 Years. Situated On A Premium 50x157 Ft. Fully Fenced Lot, This Home Offers Privacy And Tranquility On A Cul-De-Sac Of Just Three Quiet Streets With No Through Traffic. Ideally Situated Just Off Bayview Avenue, This Prime Location Combines Peaceful Suburban Living With Unbeatable Access To Nearby Amenities. Nicely Set Back From The Road, The Home Features A Sloping Yard With Gardens, A Charming Covered Porch, And A Large Private Driveway With Parking For Four Vehicles (No Sidewalk) Leading To The Double Car Garage. The Totally Private And Fully Fenced Backyard Is A Spacious Nature Filled Oasis, Complete With Multiple Patios For Relaxing And Entertaining, Gardens Galore And Picturesque Garden Shed. Inside, The Main Level Boasts An L-Shaped Living And Dining Area With A Large Picture Window Overlooking The Front Yard And A Woodburning Stone Fireplace. The Dining Room Offers A Walkout To The Private Backyard Patio And Walkthrough To The Bright Eat-In Kitchen With Pantry Storage. Completing The Main Floor Is A Hallway Leading To The Four Generously Sized Bedrooms Including A Large Primary Suite, Easily Fitting A King-Sized Bed, Plus Two-Piece Ensuite And A Big Walk-In Closet. Completing This Area Is The Updated Main Bath Featuring A Soaker Tub And Modern Euro-Style Cabinetry. The Finished Lower Level Is Accessed Via A Bright Window-Enclosed Staircase With A Separate Side Entrance-Perfect For Multi-Generational Living Or Rental Potential. This Level Includes A Separate Family Room With New Laminate Flooring And A Second Stone Fireplace, An Opened-Up Recreation/Games Area Also With New Laminate Flooring, A Versatile Bedroom/Gym With Closet And Separate Storage Room, Laundry/Utility Area And A Newly Renovated Three-Piece Bathroom. With Numerous Updates Throughout (See Att List), This Move-In-Ready Home Offers Endless Possibilities In A Highly Desirable Location!! (id:60365)
306 - 99 The Donway W
Toronto, Ontario
Discover the prefect blend of comfort and convenience in this spacious 1-bedroom + den, 1.5 bathroom condo for rent at 99 The Donway W, located in Toronto's vibrant Don Mills neighbourhood. This stylish and comfortable suite features an open-concept layout with abundant natural light. Fully equipped kitchen features stainless steel appliances and ample counter space making it ideal for entertaining. Large primary bedroom features generous closet space and a private 4-piece bathroom retreat. A den offers options for a home office, additional living space or a 2nd bedroom. An additional powder room adds convenience for guests. Condo includes in-suite laundry, storage locker and parking. Just steps away from shops, restaurants transit and scenic walking trails. Tenant pays gas & hydro. SPECIAL OFFER OF $2399/MO IF OCCUPIED BY DECEMBER 1, 2025 (id:60365)
3 Johnson Farm Lane
Toronto, Ontario
Situated just off Yonge Street between Sheppard and the 401. This Executive 3 Story Townhome with fully finished basement is a 3-minute walk to Yonge Street and the subway and a 23-minute subway ride to Union! The main floor has a brilliant layout for professionals and families! Featuring a main floor powder room, and nicely separated eat in kitchen with granite countertops, stainless steel upgraded appliances & modern backsplash that opens onto the backyard. (id:60365)
92 Trafalgar Road
Erin, Ontario
Great Rental Opportunity In The Heart Of Downtown Hillsburgh! Second floor office space. Now Available *C1 Zoning, Prime Location On Trafalgar Rd. Excellent High Traffic Visibility, Newly Renovated With 8 good sized rooms and a washroom ! Total Space Of Approx. 2000 Sq.Ft . Tenant To Pay their own hydro and gas will be charged $200/month on top of the rent. Good for tutoring, salon, spa etc. (id:60365)
841 Deveron Crescent
London South, Ontario
Welcome to 841 Deveron Cres, a 2 Storey Detached. A wonderful private lot with no neighbors to the right and the back of the property! A beautiful 3 bedroom, 2.5 bathroom home with open-concept design! Bright white kitchen including island, plus pantry and step out to a large sundeck overlooking private yard with shed. There is a patio area with pergola with vines overtop-perfect for enjoying your morning coffee! Upstairs boasts a large primary bedroom with a spacious walk-in closet, and two good-sized rooms. Lower level is finished with a large rec room and 3 pc bathroom plus laundry. Don't miss this great opportunity to live in this home that is steps from the park across the street in a quiet neighborhood! (id:60365)

